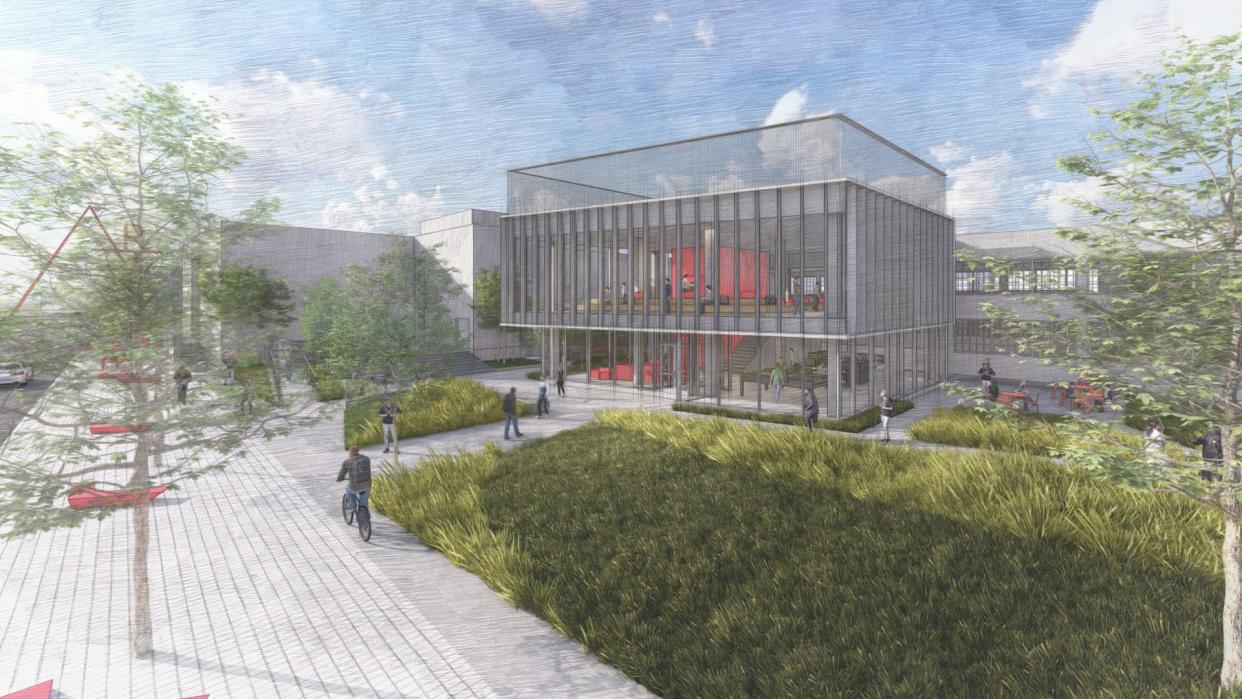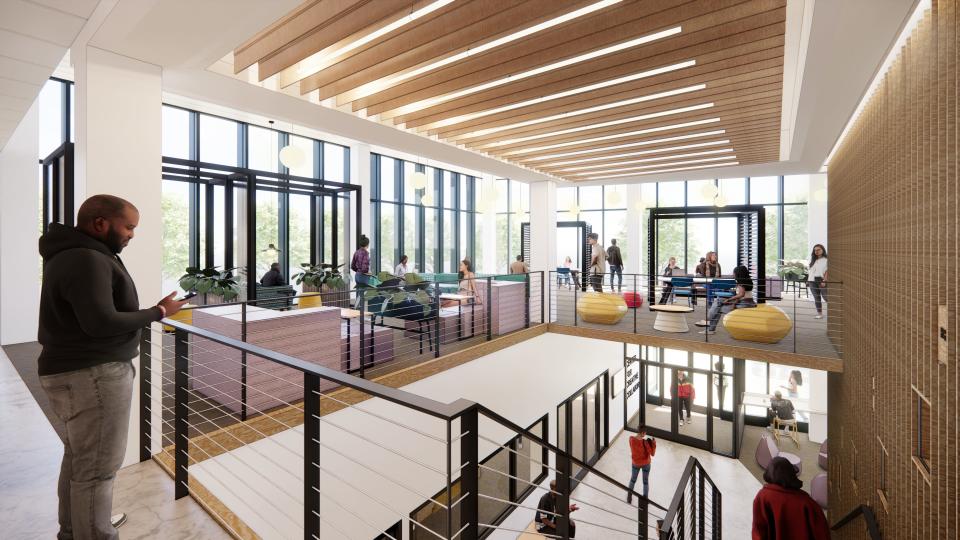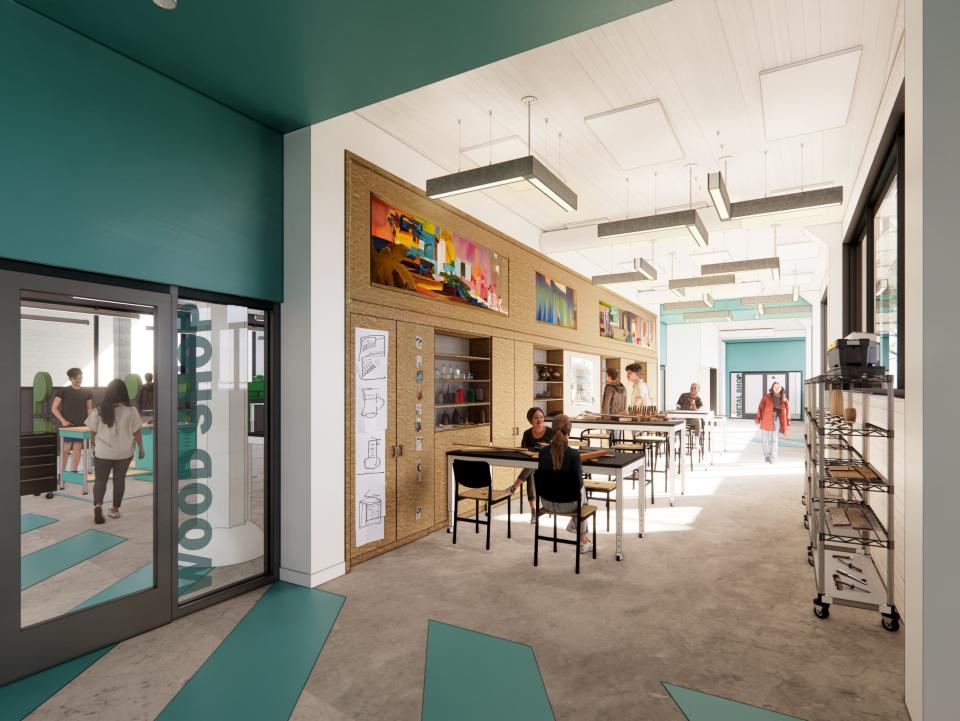Columbus College of Art and Design plans $15 million renovation for new learning space

The Columbus College of Art and Design wants to transform a Downtown surface parking lot and an existing building into a $15-million collaborative learning space.
CCAD is seeking to renovate what is now Battelle Hall into the Center for Creative Collaboration, a 30,000-square-foot space to house the college's digital fabrication and design innovation labs. The Columbus Downtown Commission will review the project proposal Wednesday.
Battelle Hall — at the corner of East Gay Street and North Washington Avenue across from the Columbus Museum of Art — would undergo major interior renovations and technology updates. A two-story, 10,000-square-foot addition would be built on the adjacent parking lot, and the college would also create a park with patio seating and gardens.
The hall is currently home to sculpture, jewelry and metal studios, a welding shop and classroom spaces. Renovations would also include updated wood shops, new teaching spaces, a collaboration hub and dedicated spaces for students to work with corporate and community partners.

Built in the 1940s as a Chrysler dealership, Battelle Hall was converted into design studios and workshops in the 1970s. That renovation covered up much of the building's original character and eliminated most of its natural light, according to documents submitted to the commission.
“With the new renovation, the opaque panels that cover the windows will be removed and the historic Battelle Hall will be restored to its former light-filled glory,” according to one document. “This renovated facility will be integrated into the design of the new Center complex, thereby preserving this piece of downtown history.”
A majority of the project's funding would come from CCAD's current "Here for Change" capital campaign, which aims to raise $20 million for the college.
If approved, construction would break ground this fall and students could be back in the new building by 2026.

Sheridan Hendrix is a higher education reporter for The Columbus Dispatch. Sign up for Extra Credit, her education newsletter, here.
shendrix@dispatch.com
@sheridan120
This article originally appeared on The Columbus Dispatch: CCAD plans $15 million renovation of Downtown Columbus building

