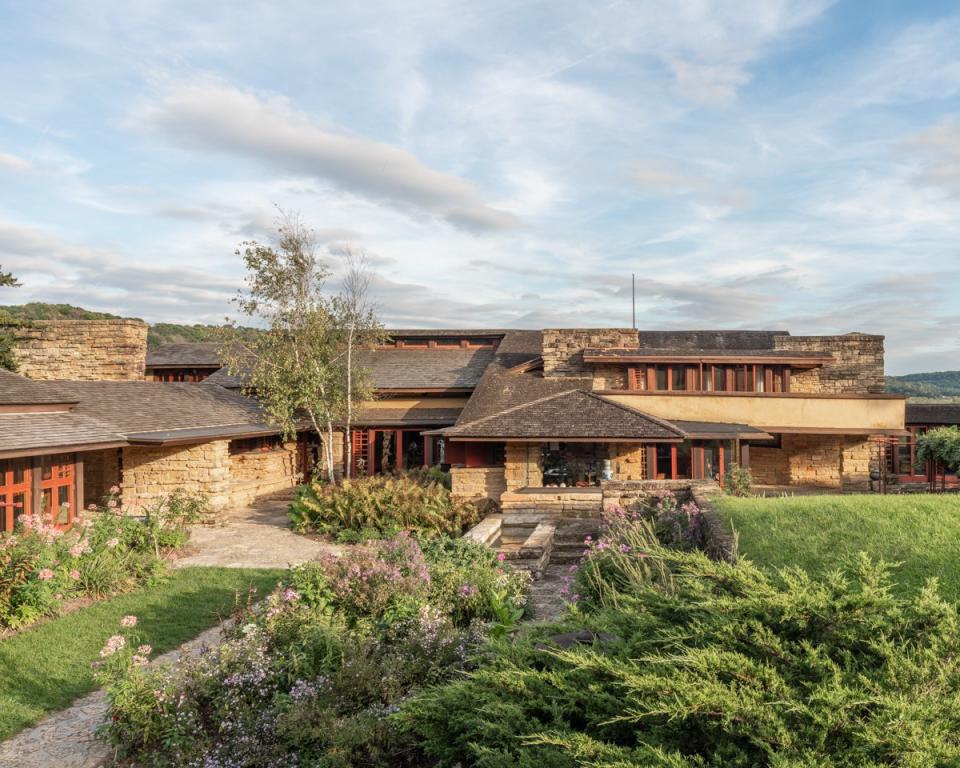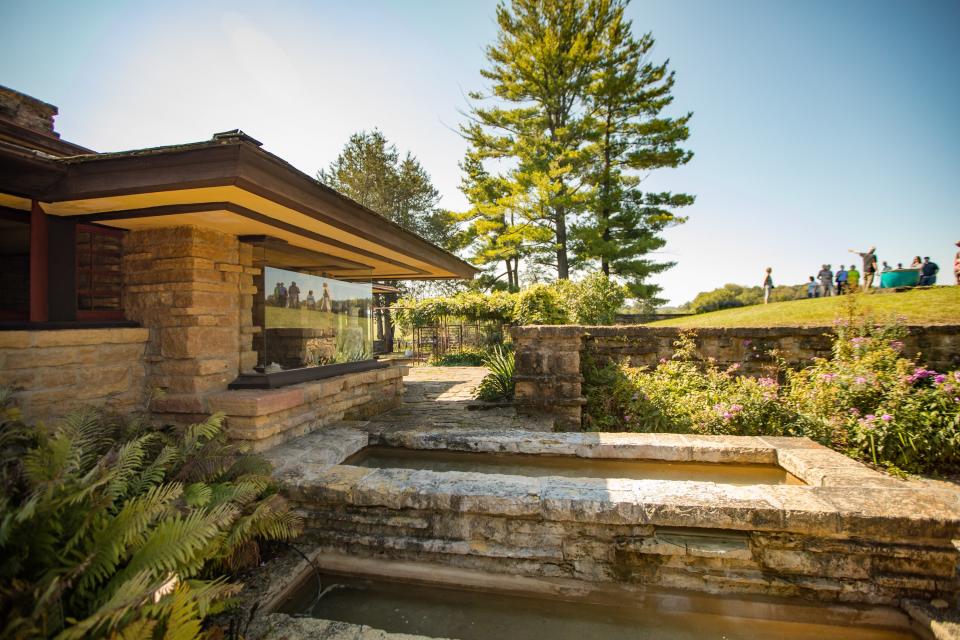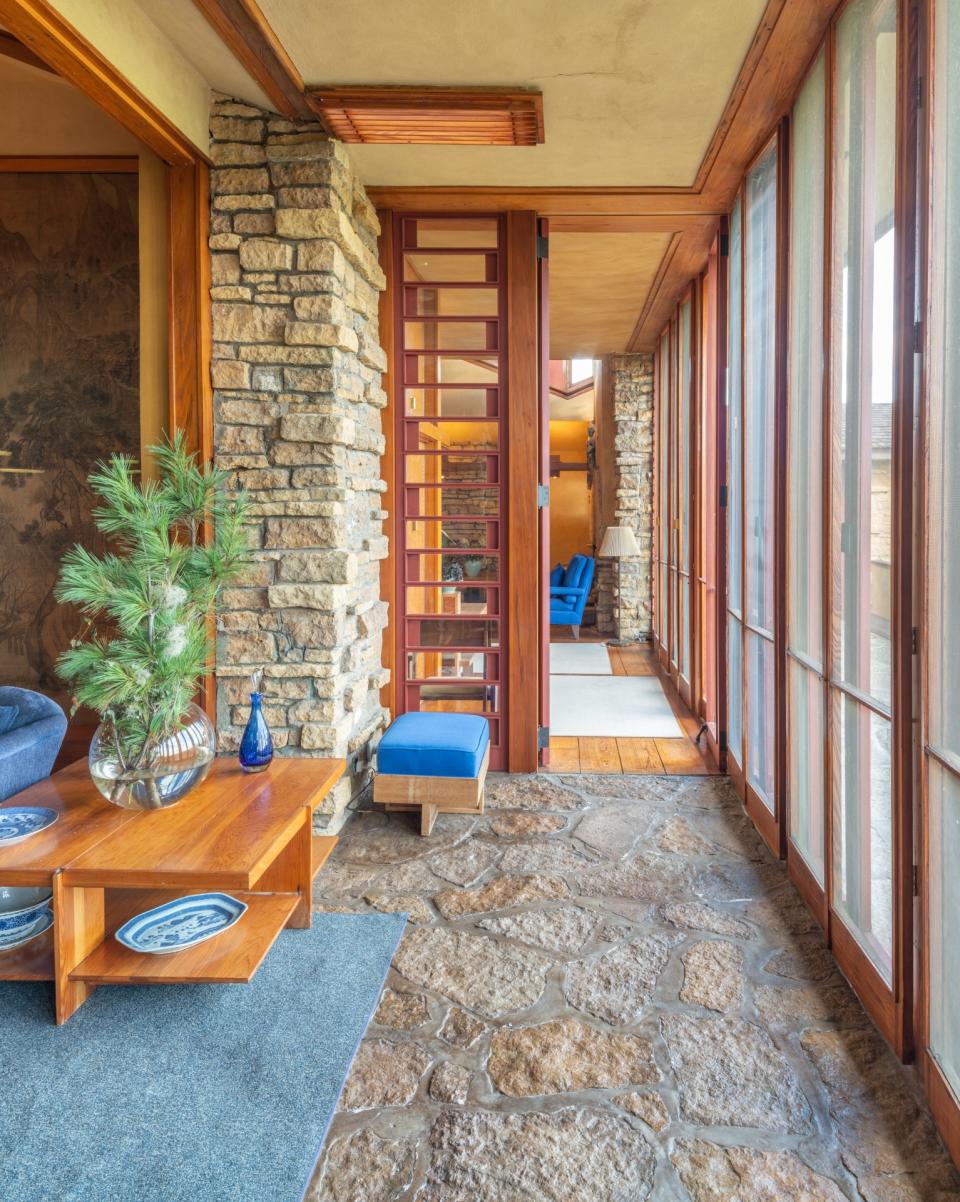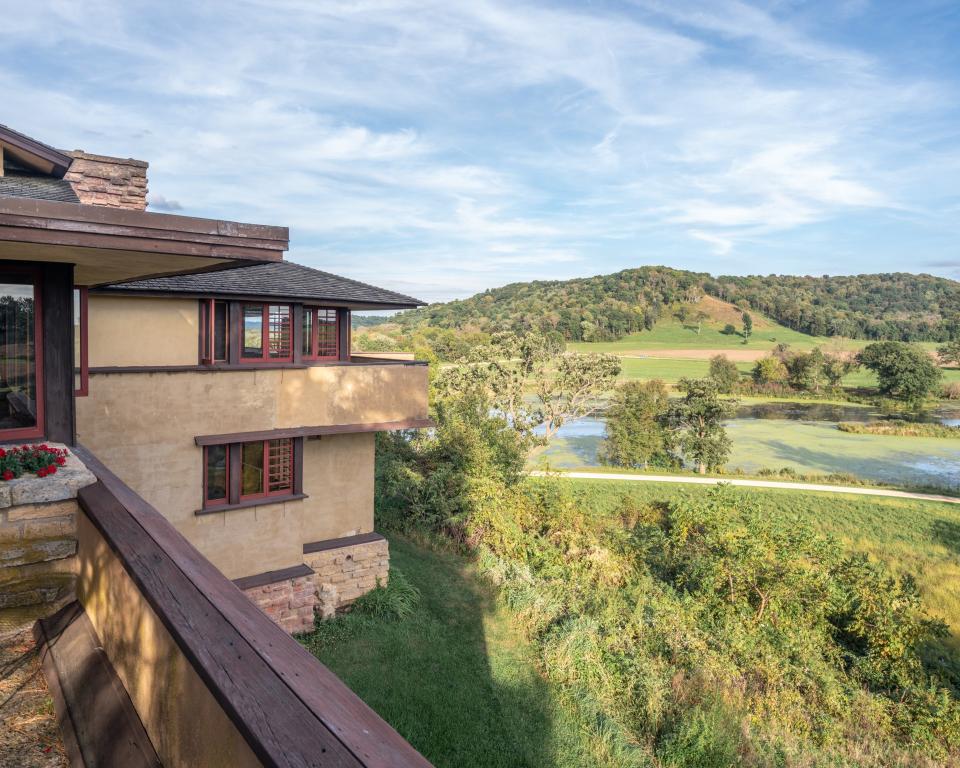Taliesin: Everything You Need to Know About Frank Lloyd Wright’s Iconic Design

- Oops!Something went wrong.Please try again later.
Photo: Courtesy Taliesin Preservation
Pennsylvania’s Fallingwater and the Guggenheim Museum in New York may be the architect’s most well-known structures, but the argument could be made that Frank Lloyd Wright’s Taliesin was the most important design in his own life. Considering the architect’s roots in the area from his birth, the Taliesin estate functions as something of a crash course for architectural enthusiasts hoping to understand how Frank Lloyd Wright lived and worked.
“What is really captivating about our property, in one way, is [Wright’s] own personal history,” says Ryan Hewson, the director of preservation at Taliesin. “We have basically his whole life because he was here as a boy, then we have him as a young draftsman working on Unity Chapel, then as a younger architect working on buildings for his aunts, then right up to when he would definitely consider himself to be the greatest architect working in America, and through his mature age. His whole life and his whole career is sort of CliffsNoted here.”
Spanning over 150 years, from when Frank Lloyd Wright’s family first purchased in the area to the present, the property’s history resists brief definition. Read on for an introduction to Frank Lloyd Wright’s Wisconsin estate.

What is Taliesin?
Located near Spring Green, Wisconsin, about an hour from Madison, Taliesin is the former home and studio of celebrated architect Frank Lloyd Wright. The name Taliesin refers to both the 800-acre estate, which includes many structures, and the house itself, which is one of these structures. The estate was declared a National Historic Landmark in 1974 and in 2019 it became a UNESCO World Heritage Site. Today, the property is open for tours from April to November and hosts a number of workshops and camps.
Taliesin’s buildings
A common misconception about the Taliesin estate is that it’s limited to the primary residence alone. In fact, there are many different Wright-designed buildings spread across Taliesin’s 800 acres that still stand today. In addition to these structures, the Taliesin estate includes the Unity Chapel designed in 1886 by architect Joseph Lyman Silsbee, of which 18-year-old Wright designed the interior, according to Frank Lloyd Wright’s Monona Terrace by David V. Mollenhoff.
The Wright-designed buildings include:
Romeo & Juliet Windmill, commissioned in 1896
Tan-y-Deri, commissioned in 1907
Taliesin, the house itself, built in 1911
Midway Barn, built in 1949
Frank Lloyd Wright Visitor Center, built after Wright’s death in 1967
The Hillside School Complex includes:
The Hillside Home School II, built in 1901
The Hillside Drafting Studio, built in 1932
The Hillside Theater, but in 1952
The Fellowship Dining Hall, built in 1955

History of Taliesin
The family history
Wright set about building the titular structure at Taliesin in 1911, but the area’s significance to his family predates that by nearly 50 years. In 1863, four years before Wright was born, his maternal grandparents Richard & Mallie Lloyd Jones purchased a parcel of land that makes up a portion of Taliesin’s 800 acres today. Wright visited the property in his childhood. “As a boy I had learned to know the ground plan of the region in every line and feature,” Wright states in his autobiography. “I still feel myself as much a part of it as the trees and the birds and bees are, and the red barns.”
Prior to building his own home, Wright had already built several structures located on what is now the Taliesin estate. The first of the buildings, Hillside Home School I, was commissioned in 1887 by his aunts Ellen and Jane Lloyd Jones, but has since been demolished. Other buildings that predate Wright’s Taliesin structure include the Romeo & Juliet Windmill, which was built at the request of his aunts in 1896, the Hillside Home School II, also for his aunts, in 1901, and Tan-y-Deri, a home for his sister, all of which still stand today.
Wright’s own home

In 1909, Wright and his new partner Mamah Borthwick (both of them were married when their relationship started) left their respective spouses to be together. Borthwick had an immense impact on Wright’s life, and the two spent time in Europe (specifically Berlin, Florence, and Fiesole) before figuring out how they might live together in the US. By 1911, he had convinced his mother, Anna Lloyd Jones, to purchase a plot of land near his sister’s Wisconsin home so that he might build a house for him and Borthwick, and this is when Wright’s own Taliesin home takes shape.
Tragedy struck at Taliesin in 1914, when a servant, Julian Carlton, set the house on fire and murdered seven people, including Borthwick and her two children, according to Meryle Secrest’s Frank Lloyd Wright: A Biography. Wright was not at the house at the time of the attack and fire. After recovering from the shock of this event, Wright rebuilt Taliesin and named this version Taliesin II. Taliesin weathered a second fire in 1925, caused by a lightning strike, according to the Frank Lloyd Wright Foundation. When Wright rebuilt the home this time, he named it Taliesin III, and this is the version of the home that still stands today.
The Taliesin fellowship
In 1932, Frank Lloyd Wright established the Taliesin Fellowship, a place where apprentices could “learn by doing.” Apprentices lived and studied at Taliesin, helping with construction of the estate’s buildings, farming, and eventually, working with Wright on commissions. “Hillside started as the Hillside Home School that he designed for his aunts in the early 1900s and then expanded with the Fellowship to really become the center [of the operation]. That’s where the drafting studio is,” says Hewson, who studied at Taliesin himself.
In 1937, Wright built Taliesin West in Scottsdale as a winter home and studio. He and his apprentices spent winter months working from Arizona from this time onward. The Taliesin Fellowship went through many iterations in its 88 years, before leaving Taliesin and Taliesin West and becoming the School of Architecture in 2020.
Architecture of Taliesin
Both in form and its materials, the design of the Taliesin home was inspired by the surrounding Wisconsin landscape, in true Prairie Style fashion. “The roof lines of Taliesin West are very sharp and angular, whereas here, like the surrounding low rolling hills, these roof lines are much lower and much softer,” says Hewson. “The building sort of mimics the softness of the hills around it and tries to nestle in and around it.”

Wright describes the structure’s echoing of its surroundings in his autobiography. “The lines of the hills were the lines of the roofs, the slopes of the hills their slopes, the plastered surfaces of the light wood-walls, set back into shade beneath broad eaves, were like the flat stretches of sand in the river below and the same in color, for that is where the material that covered them came from,” he writes.
Taliesin was constantly evolving in Wright’s lifetime and the spirit of experimentation that Wright approached the building with is a central element of its design. Maintaining this element of Taliesin’s design is an important part of the preservation team’s work. “The crux of everything is to never give Taliesin a perfection it never knew,” says Hewson. “That is not its truth. Its truth is experimentation.”
Frequently Asked Questions
Why did Frank Lloyd Wright name the home Taliesin?
“Taliesin was the name of a Welsh poet, a druid-bard who sang to Wales the glories of fine art,” Wright writes in his autobiography. “Since all my relatives had Welsh names for their places, why not Taliesin for mine?” As he goes on to explain in the book, the word translates to “shining brow,” which represents where the house was sited.
When Wright was deciding which part of the massive property to build the home on, he gravitated toward a specific hill that he remembered from his boyhood. Instead of placing the house on the crown of the hill, he decided to site it on the brow of the hill, “so that the house and hill can live together,” Hewson says.
Why is Taliesin famous?
The prominence of the Taliesin estate in Frank Lloyd Wright’s life from his childhood through the rest of his life makes Taliesin an important site in American architectural history. “It’s the place where a lot of the designs that are well known throughout the world emanated from,” says Hewson.
Who owns Taliesin now?
Taliesin is owned and maintained by the Frank Lloyd Wright Foundation. The 501(c)(3) nonprofit organization Taliesin Preservation is responsible for the programming that occurs at the site.
Originally Appeared on Architectural Digest

