Tree nurseries to floating universities: EUmies architecture prize set to announce winning project

Since its inception in 1988, the EU Prize for Contemporary Architecture, also known as the Mies van der Rohe Award, has celebrated excellence in architectural works built across Europe.
Co-organised by the European Commission and the Fundació Mies van der Rohe, the prize is set to announce its winner for its 2024 edition on 14 May at the Mies van der Rohe Pavilion in Barcelona.
A jury have whittled down 362 nominees to a shortlist of 40, competing for the main €60,000 prize. The award also includes the Emerging Architect Prize (€30 000).
The awarded projects are not only judged on their aesthetic appeal but also on their conceptual rigour, sustainability, social impact, cultural significance, and technical innovation.
Here are a few of the entries from the 40 shortlist which caught our eye:
Escadinhas Footpaths
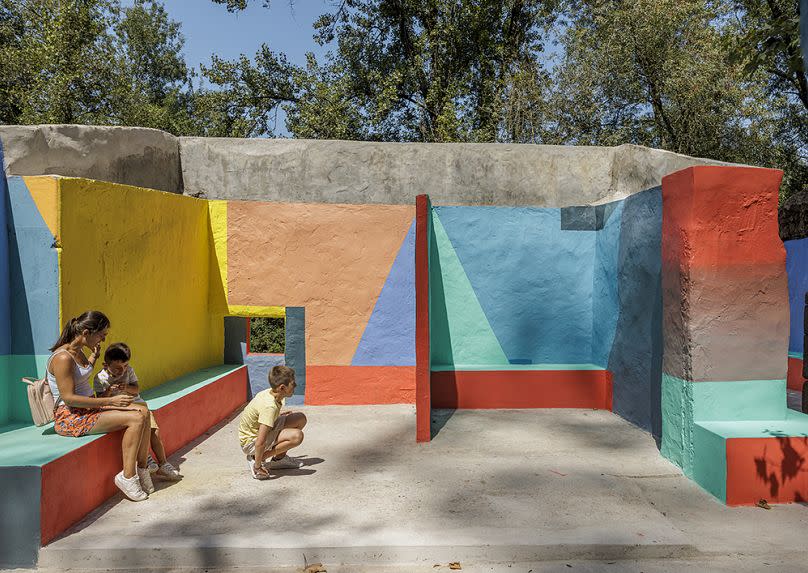
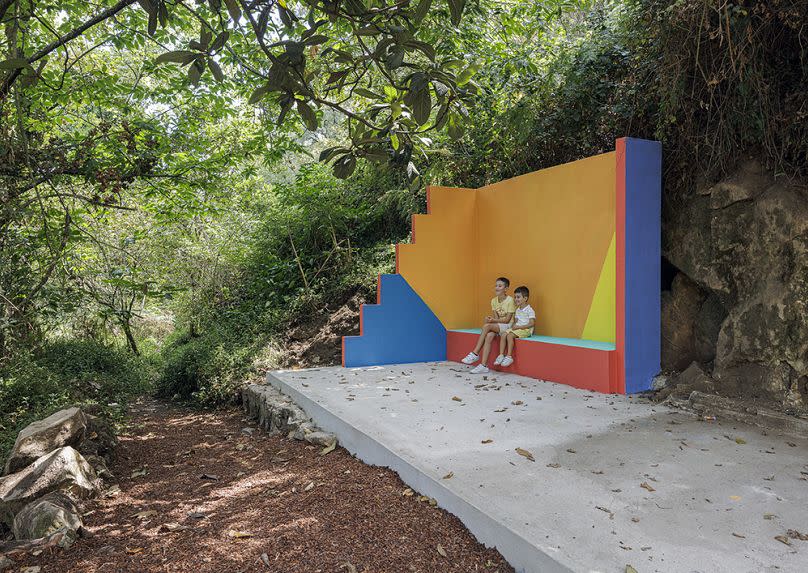
Where? - Matosinhos, Portugal
Who's behind the project? - Paulo Moreira Architectures, Verkron
This project connects architecture, art and the natural world. It is a network of pedestrian footpaths linking the hilly neighbourhood of Monte Xisto to the River Leça, in Matosinhos.
The initiative demonstrates the value of low-budget initiatives in neglected urban areas.
Led by Moreira Paulo and Colectivo Verkron, it enlisted the help of architects, artists, local builders, and stakeholders to rehabilitate steps, rebuild an old ruin into a seating area, and clean up the surrounding area.
Floating University Berlin
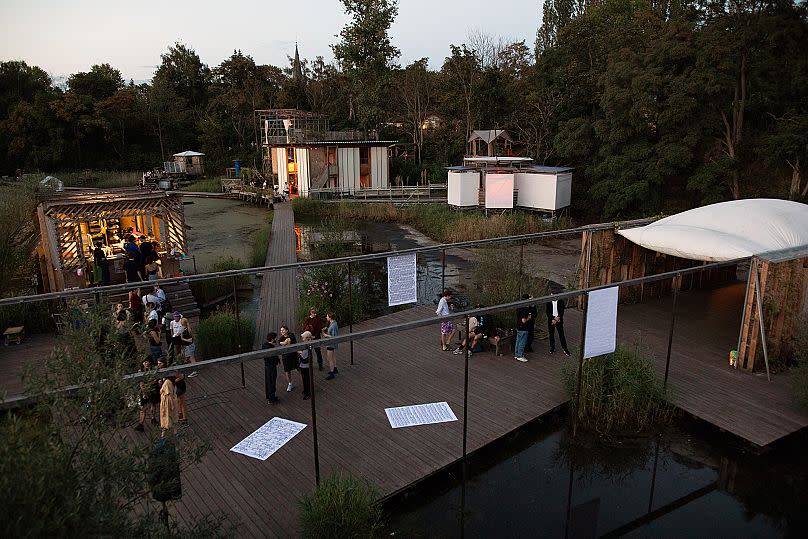
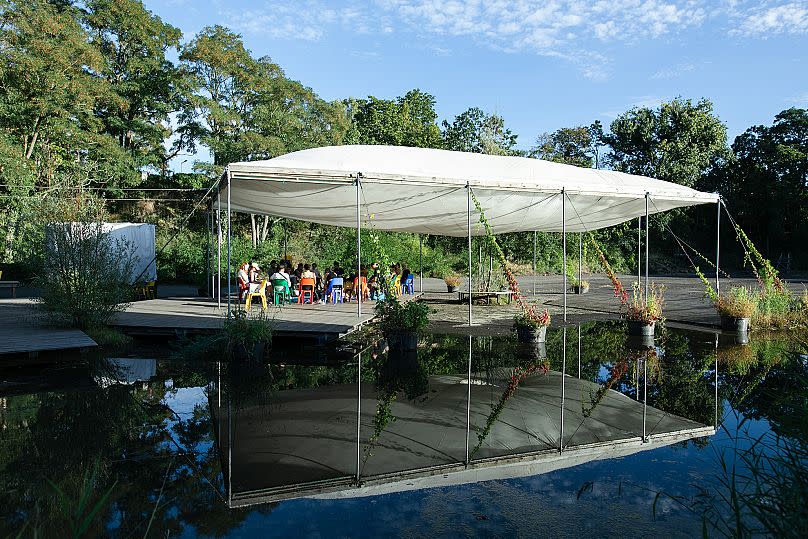
Where? - Berlin, Germany
Who's behind the project? - Floating e.V. Association
Floating University is a nature-culture learning site in a rainwater retention basin of the ex-Tempelhof Airport, serving as both city water infrastructure and wildlife habitat.
Constructed by Floating e.V., it features evolving structures using low-impact materials, including an auditorium, classrooms, workshop spaces, and a kitchen, offering cultural and educational programs focused on urban relationships and sustainability.
The site's architecture is collaborative and constantly evolving, with a vision to transform the basin into an infiltration system to filter rainwater for reuse, employing reused and biodegradable materials, and a self-built water filtration system.
Art Pavilion M.
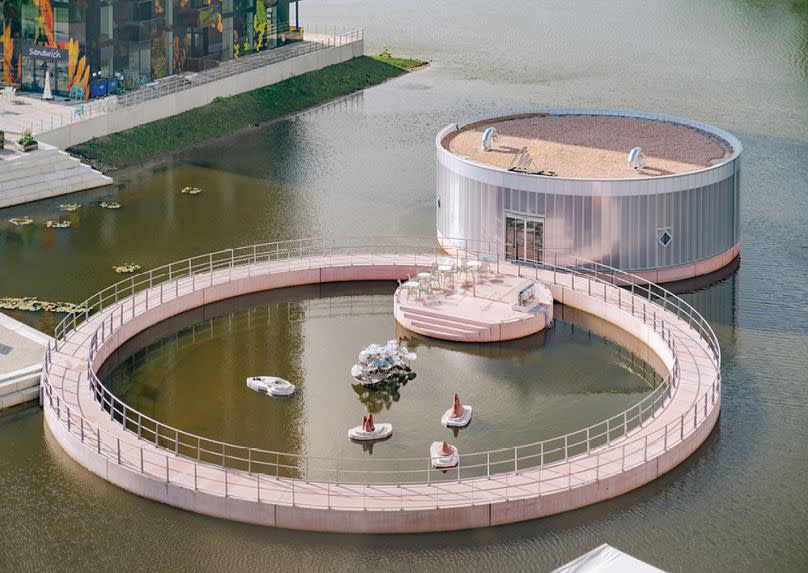
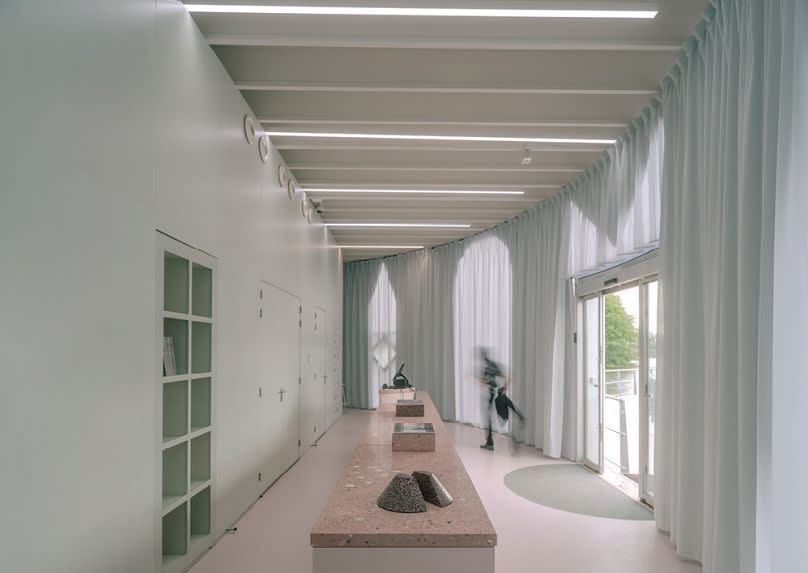
Where? - Almere, The Netherlands
Who's behind the project? - Studio Ossidiana
Art Pavilion M. in Almere is a multimedia museum with three circular elements - a pier, a terrace, and a pavilion - allowing for performances and installations on water.
Designed as a public space on water, it offers swimming and fishing, doubles as a promenade during museum hours, and features a pavilion with exhibition rooms enclosed in a timber and polycarbonate structure.
Built during COVID by Studio Ossidiana, it integrates elements of the surrounding marine past and utilises materials like 'Surf and Turf' terrazzo made from local shells.
Open air swimming pool: FLOW
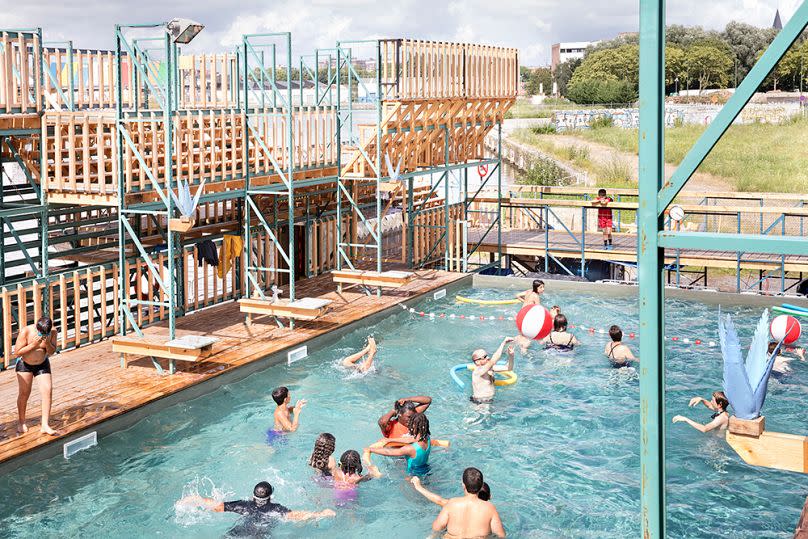
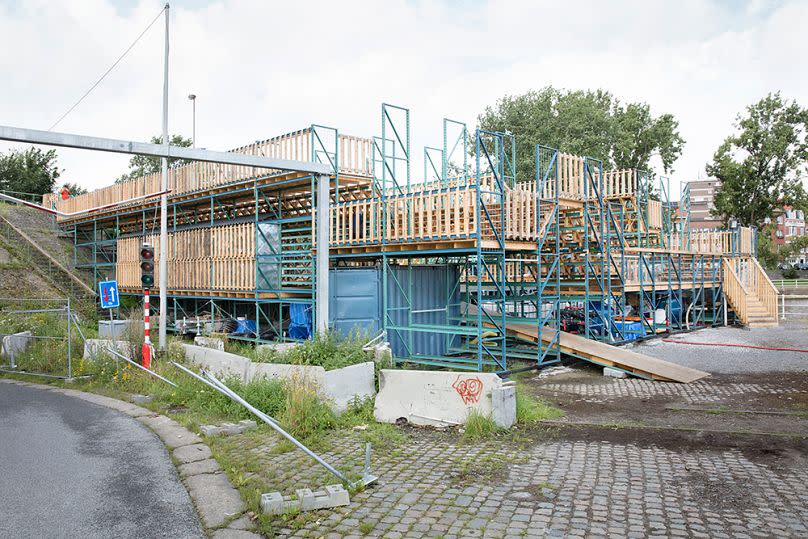
Where? - Anderlecht, Belgium
Who's behind the project? - Decoratelier Jozef Wouters, POOL IS COOL
FLOW is a temporary outdoor swimming pool in Brussels, serving as a call to action for the lack of permanent open-air swimming spots in the city.
Designed and built by Decoratelier Jozef Wouters on a derelict site next to the Brussels canal, it aims to encourage authorities to invest in permanent projects while providing a safe and inclusive space for summer relaxation.
The pool, part of the POOL IS COOL initiative, incorporates basic facilities like changing rooms and showers, as well as multi-tiered sun decks for relaxation, enhanced by decorative elements from local artists.
The pool features an ecological water purification system with plant filters, and its design allows for future adjustments, disassembly, and reuse, supporting sustainability.
Nursery. 1306 plants for Timișoara
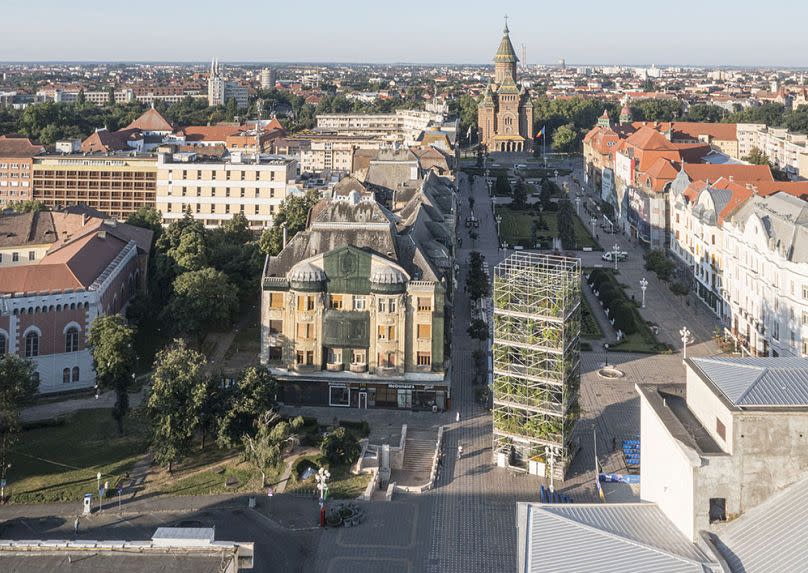
Where? -Timișoara, Romania
Who's behind the project? -Maio, Studio Nomadic, Studio Peisaj
This proposal is a temporary structure in Timisoara's city centre, hosting a tree nursery and spaces for public discussions on public space and greenery use. After its use, the trees will be planted around the city based on citizens' requests.
It aims to activate urban space, foster discussions, and promote the role of greenery in cities, particularly in sensitive areas like Victory Square.
Led by Maio, Studio Nomadic and Studio Peisaj, the project integrates local species and horticultural traditions, aiming to foster care, education, and social interaction within the community.
Targ Blonie Food Market
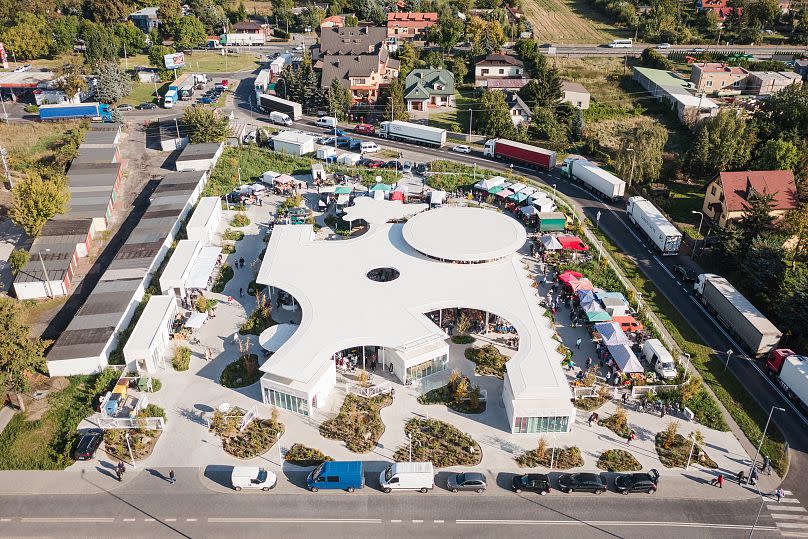
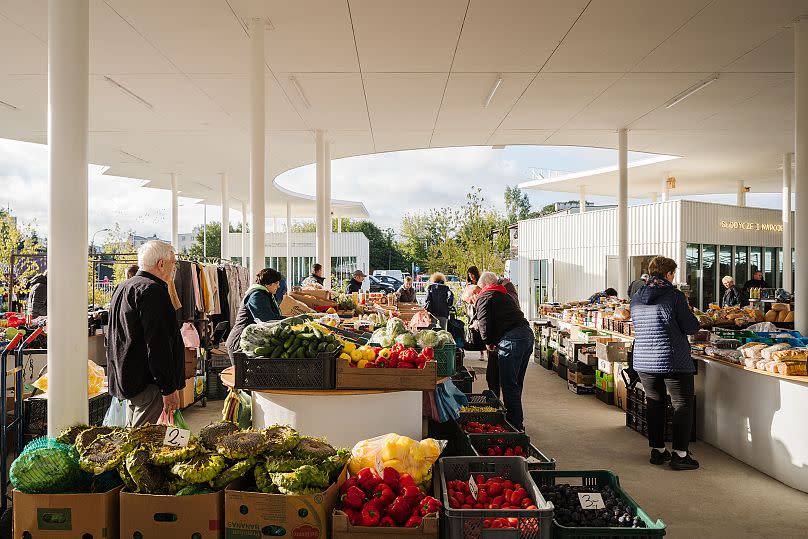
Where? - Błonie, Poland
Who's behind the project? - Pracownia Architektoniczna Aleksandra Wasilkowska
This renovated market in Blonie, near Warsaw, combines park and bazaar functions, providing space for local agricultural products.
This hybrid public space combines two social functions: a park and a bazaar. White roofs reflect the sun rays and provide shelter from the rain. The stepped vendor displays can be used as seats and a space for spontaneous meetings.
Rainwater from the roof is retained in rain bowls, and its excess waters the plants and seeps into the soil.
Completing the whole design are various public furniture elements, such as bicycle racks, boulders, bird and insect houses, a community table, and a playground with wood-carved animal-shaped rockers.

