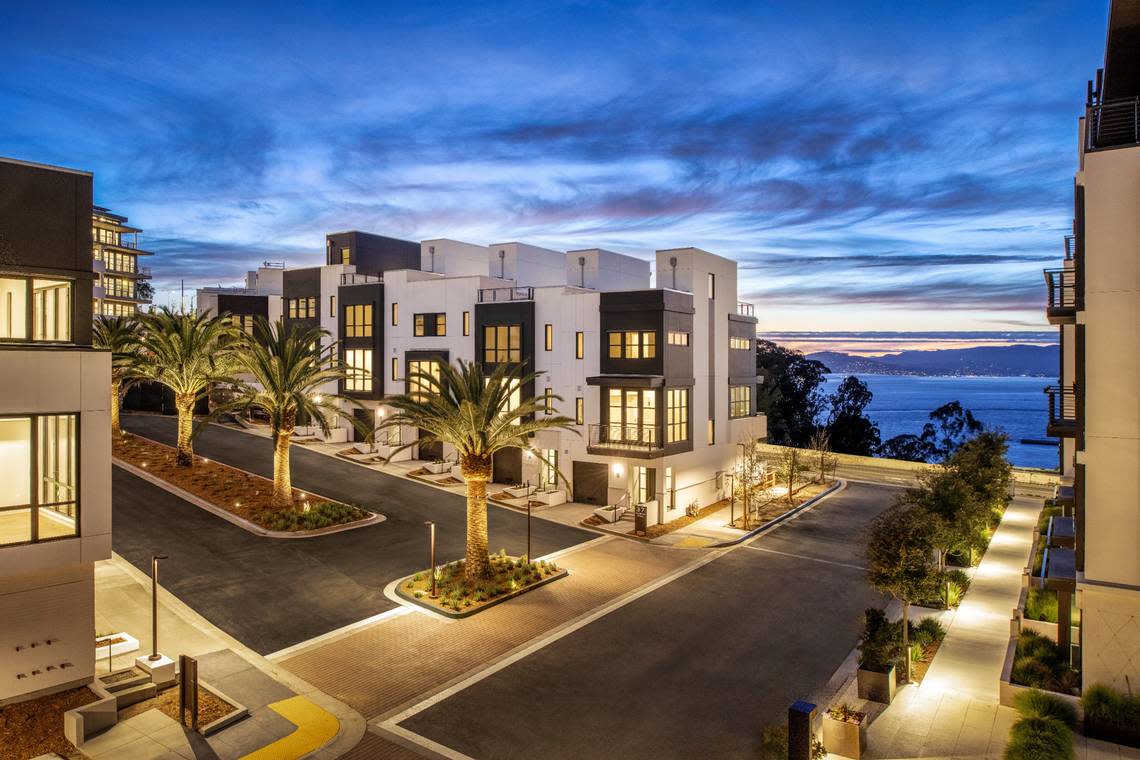See San Francisco’s newest luxury homes on island in middle of bay with stupendous views

Taking a page from classic San Francisco row homes, the first single-family residences on Yerba Buena Island have been unveiled.
The multi-story floor plans with bay windows and expansive terraces offer views of the Golden Gate Bridge, Marin Headlands, Angel Island and the Berkeley Hills. Called The Townhomes, public sales begin this spring with pricing starting at $2.85 million.
The announcement means the island’s residential development is now 50% complete. Meanwhile, the island’s 124-condominium building called The Bristol is 40% sold.
In 2011, Yerba Buena Island, sitting between downtown San Francisco and the East Bay and accessible via the Bay Bridge, introduced a 20-year development to create two residential neighborhoods serving 8,000 people.
“With the arrival of the initial Townhomes within The Cove Residence enclave at Yerba Buena Island, our vision of an urban village is truly coming to life,” Chris Meany, managing partner at Wilson Meany, said in a statement.
Meany is the visionary co-developer, with Stockbridge Capital Group, of Yerba Buena Island.
The architect of The Townhomes is Hart Howerton, known for its architectural work on premier resort and private club communities like Kukio in Hawaii, Santa Lucia Preserve in Carmel-By-The-Sea and Yellowstone Club in Montana. Interior concepts were done by Meyer Davis. A showcase home in the development was staged by BraytonHughes.
“Designed by Hart Howerton to integrate with both the natural landscape and the architectural context of the site, each townhome offers private outdoor spaces—from east-facing morning gardens to west-facing roof terraces—that capture the essence of the island’s views, sounds, colors, and breezes,” Meany said. “We’re excited to invite people to experience a new way of living in San Francisco, where the thoughtful design and commitment to the environmental ethos of their homes enhance the natural setting.”
Floor plans range from 1,956 square feet to 4,034 square feet. There are two-, three- and four-bedroom layouts. Each home provides distinct private entrances, attached garages, gourmet chef’s kitchens with state-of-the-art appliances, spa-style bathrooms and expansive terraces “that provide seamless indoor-outdoor living,” according to a news release.
Some residences have in-home elevators with private rooftop access, great rooms with high ceilings and gray-honed marble fireplaces. Every home has its own outdoor space.
The Townhomes have a goal of obtaining LEED Silver certification. Solar panels are integrated into the design.
“The Townhomes draw inspiration from the finely crafted building traditions of San Francisco coupled with the latest innovations of building materials and technology,” Tim Slattery, a Partner at Hart Howerton, said. “The homes are organized in a series that steps with the terrain, creating a unique rhythm and identity for each home. This design approach embraces a variety of expressions that respond to both the island’s natural and neighborhood settings.”
Residents have access to 72 acres of parks, five miles of trails, a scenic dog park, public sculpture and Clipper Cove beachfront.
Yerba Buena Island is a quick eight-minute ferry ride away from downtown San Francisco.

