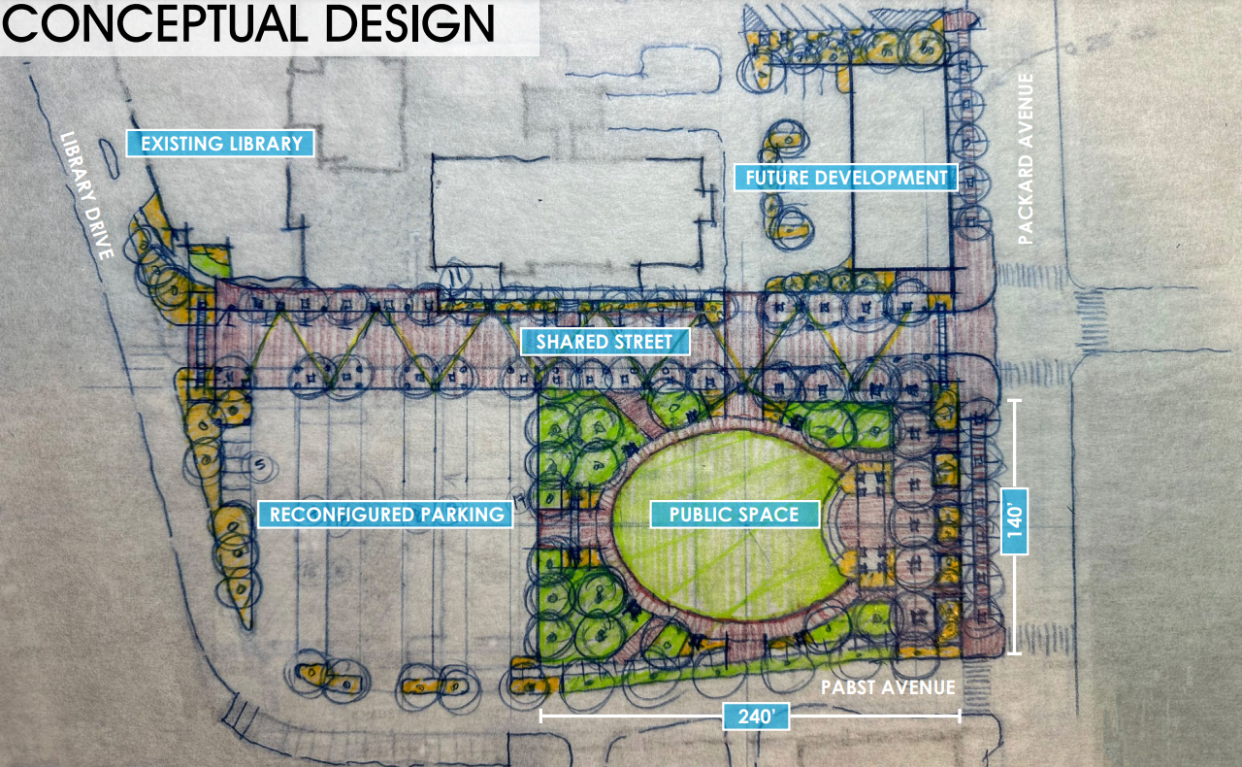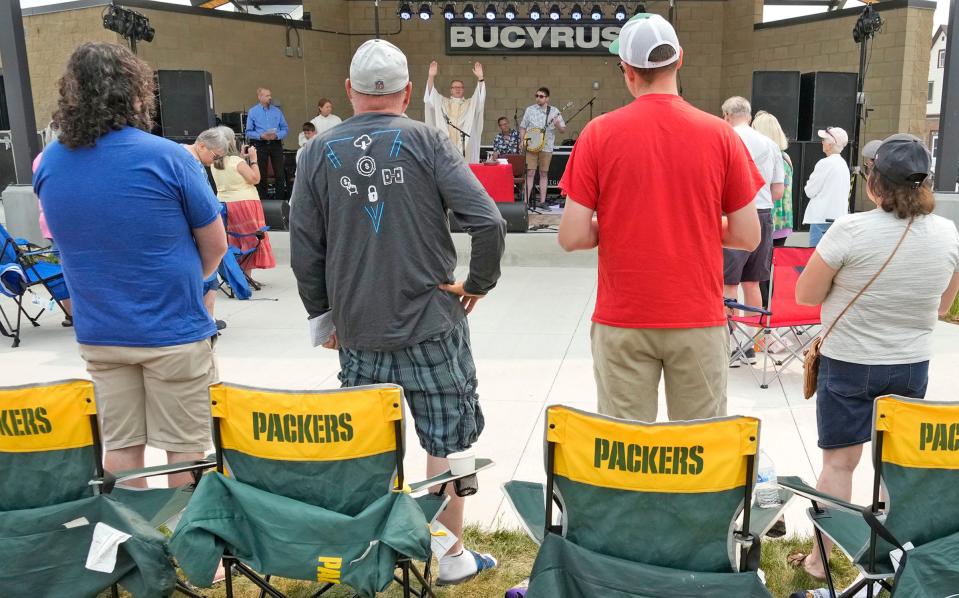Cudahy could get a community event space similar to South Milwaukee's Bucyrus Commons

Cudahy could get a new public event space that is taking notes from a neighboring plaza.
South Milwaukee recently constructed the Bucyrus Commons which it utilizes for its Farmers Market as well as events like the bi-annual Crusherfest.
Now, Cudahy is looking to create a similar concept for residents.
Where could this Cudahy community space be built and what’s there now?
In 2023, Cudahy began exploring ideas to utilize two parcels (about 0.36 acres) in the 4800 block of South Packard Avenue as a community and event space.
Each parcel is about 110 feet by 150 feet, and the two parcels are divided down the middle by Library Drive.
Nearby is the city-owned 132-space parking lot which could see some changes based off some proposed concept plans.
Cudahy’s City Gateway and City Center Master Plan identifies the site as a grand civic gathering space. The location already hosts Fourth of July festivities and National Night Out.
Cudahy wants to continue those events but also build something that the community can utilize year-round.
What is the current state of the project?
City Administrator Casey Griffiths said the project is still in the concept design phase.
“We received input from the Community Development Authority and Plan Commission and will now be working to further revise the design and solidify the program elements,” he said. “From there we’ll begin to develop a cost estimate and budget for the project to determine a way to fund it.”
Milwaukee-based engineering firm Graef was approved by Cudahy’s Community Development Authority in September 2023 to complete the work.
Two design workshops were held at the end of 2023 to determine how to best use the space.
City documents cite South Milwaukee’s Bucyrus Commons as a possible inspiration for ideas along with Mayfair Collection park in Wauwatosa and Konkel Park in Greenfield. The city also looked at two out-of-state sites – David Street Station in Casper, Wyoming, and Wayzata Great Lawn in Wayzata, Minnesota.

What are the design concepts for Cudahy's community space?
Three concepts are under consideration.
Concept 1: Redesign Library Drive as a shared street and have it closed seasonally for major events. It would also mean a reconfiguring of the parking lot to increase spaces and route truck and service vehicles on Pabst Avenue.
Concept 2: Redesign the western portion of Library Drive to extend south and connect to Pabst Avenue. The eastern portion of Library Drive would be removed and used to expand the parking lot and public space. This concept would allow access only from the north for the Library Square residential development.
Concept 3: Includes similar design elements to Concept 2, with the western portion of Library Drive redesigned to extend south and connect to Pabst Avenue. The eastern portion would be redesigned as shared street with parking and closed seasonally and for major events. The northern CDA-owned lot could be made available for private development.
What could the new Cudahy community space offer?
The parcels include a flexible central lawn area that could be used for seating, canopy tents or other uses. The central lawn could be surrounded by plant beds, trees and a walking path ring with multiple access points. Shaded seating areas are concepted for the eastern edge of the public space.
The east edge of the lawn would include a stage area which could be a simple platform, open air pavilion or a full structure with restrooms, storage, concessions and more, according to city concepts.
The Library Drive redesign would include reconfiguring the existing parking lot to 111 spaces and putting 11 parallel parking spaces long the street, bringing the total to 122 ― a loss of 10 spaces from the current configuration.
Decorative paving, “thematic gateway features,” and other elements are also mentioned in concepts.
Which concept is favored by the city and what’s next?
City documents indicate a preference for the last option as it is the “best concept to accommodate phased implementation” and it also doesn’t split the main public space with the streets being adjacent and not cutting through the public area.
The Plan Commission reviewed the project March 12.
“The third concept is still the preferred direction as it allows for the current Library Drive to be a multi-use space for both pedestrians and vehicles, as well as improving access around the library parking lot,” Griffiths said after the meeting.
He hopes more concrete designs will be completed by summer.
Contact Erik S. Hanley at erik.hanley@jrn.com. Like his Facebook page, The Redheadliner, and follow him on X @Redheadliner.
This article originally appeared on Milwaukee Journal Sentinel: Cudahy could get a new community event space

