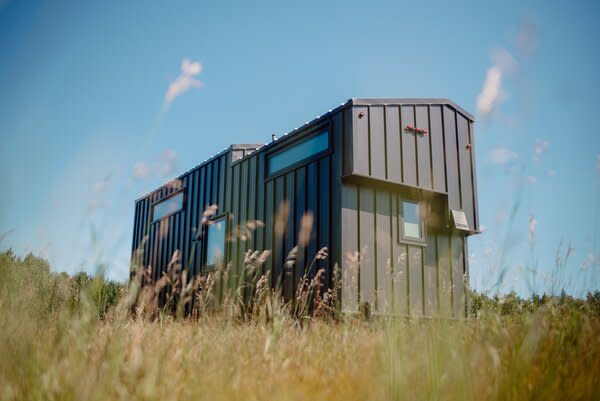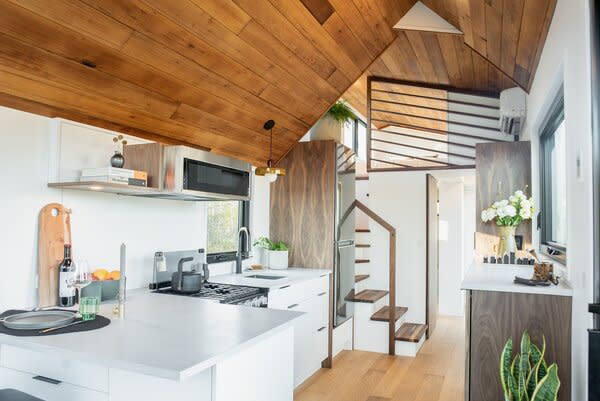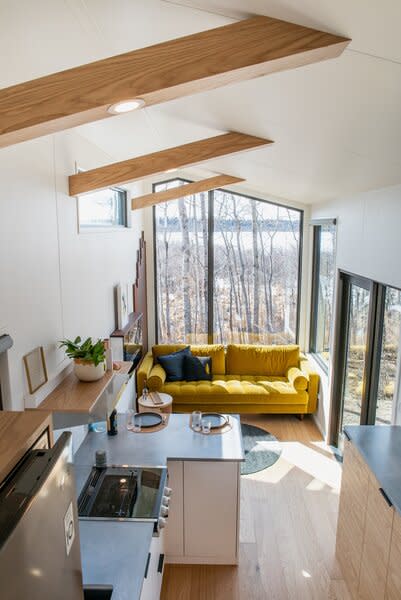You Won’t Have to Crouch in the Lofted Bedrooms of These Tiny Homes
Starting at $150K, the surprisingly tall units by Fritz Tiny Homes emphasize neatly organized spaces with room to move.

Welcome to Tiny Home Profiles, an interview series with people pushing the limits of living small. From space-saving hacks to flexible floor plans, here’s what they say makes for the best tiny homes on the planet. Know of a builder we should talk to? Reach out.
"We wanted to help people live more intentionally through a smaller footprint," says Heather Fritz. She and her husband, Kevin, had quit their jobs to start Fritz Tiny Homes, building a first design in their backyard to explore living with less.
When they started, they felt they had a good idea of what to do. Kevin had built their most recent home, and before that, the couple lived in a garden suite before moving into a converted city bus. Those experiences in living small informed the design of the backyard prototype, and their first home found a buyer before it was even finished. The couple would go on to build three more projects before distilling what they learned into lineup of five tiny homes.
Here, we talk to Heather about how these first experiences informed their off-the-shelf models and what, exactly, one of their $150,000 tiny home includes.
What qualities make your tiny home stand apart from the rest?
We are passionate about building resilient, long-lasting homes for all climates. We want people to be able to live in them anywhere. We know how to build for Canadian winters; our homes can handle -40 degrees Farenheit and intense snow load but they also can handle the summer heat.
What sets us apart is our designs—we have been told over and over our homes feel so spacious and big. Often, people who did not think they could live in a tiny home will walk through one of ours and feel differently about them. It is our utilization of windows and the way we fight for every square inch of storage that make our homes so livable.
See the full story on Dwell.com: You Won’t Have to Crouch in the Lofted Bedrooms of These Tiny Homes
Related stories:




