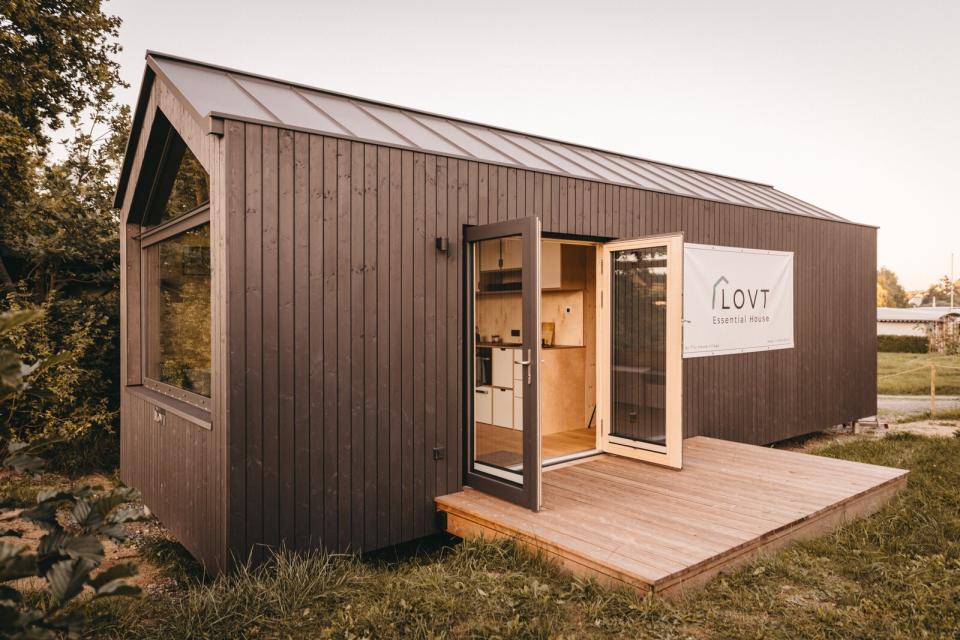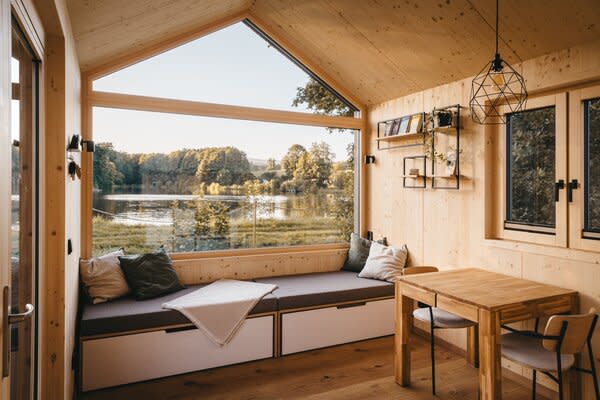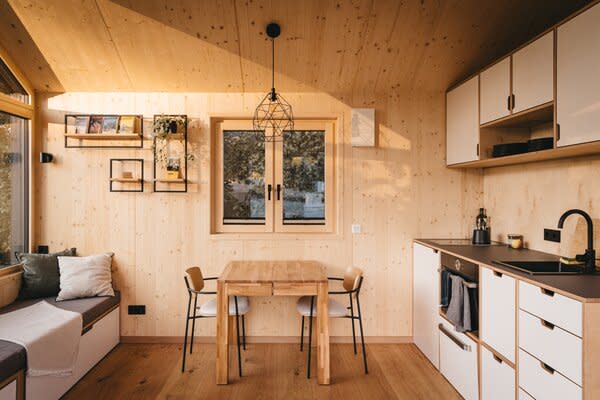The Built-In Storage Is a Real Space-Saver in These €113K Tiny Homes
The 275-square-foot LOVT prefab is a feast of crisp millwork, with a modular daybed stacked on drawers and kitchen cabinets with cutouts for pulls.

Welcome to Tiny Home Profiles, an interview series with people pushing the limits of living small. From space-saving hacks to flexible floor plans, here’s what they say makes for the best tiny homes on the planet. Know of a builder we should talk to? Reach out.
Philipp and Stefanie Sanders first had an idea for a tiny home in 2015 while on holiday in Canada. Two years later, they built one in Mehlmeisel, Germany, hoping that it would become an example of how you could create an economic, quality home. The couple then established a village of tiny homes, the first in Germany to be legally designated for small lots (and smaller structures).
While they no longer manage the village in Mehlmeisel, they’ve started several new ones nearby and have gone through a few more iterations of their first home. Being mobile wasn’t as important once they started putting down roots. And as their family grew, a larger space built with more sustainable materials became a priority. They call their latest design (and now home) LOVT: an elongated, wood-framed structure with high ceilings and built-in millwork. Here, Philipp and Stefanie share what went into their tiny home and how how they make the small space work for them.
What qualities make your tiny home stand apart from the rest?
LOVT includes all of the needs and requirements of a normal residential building here in Germany. It is almost entirely made of wood, well insulated, and produced in Germany, which allows us to keep the CO2 emissions of the entire house as low as possible.
The open and modern spatial concept meets the challenges of everyday life. Small living spaces need to be practical and often serve multiple functions. Our storage spaces and furniture are integrated into the room layout and therefore do not stand out directly. The front living area is flooded with light thanks to the panoramic window and feels very spacious with the high ceiling. It has a lounge, which consists of two blocks that can be moved as desired. Placed lengthwise along the panoramic window for a good view or opposite each other at the dining table, it can easily accommodate eight guests at the table. Many customers value having enough space for festivities in a small house without feeling cramped. Additionally, the lounge can be transformed into a four-and-a-half by six-and-a-half foot guest bed.
See the full story on Dwell.com: The Built-In Storage Is a Real Space-Saver in These €113K Tiny Homes
Related stories:




