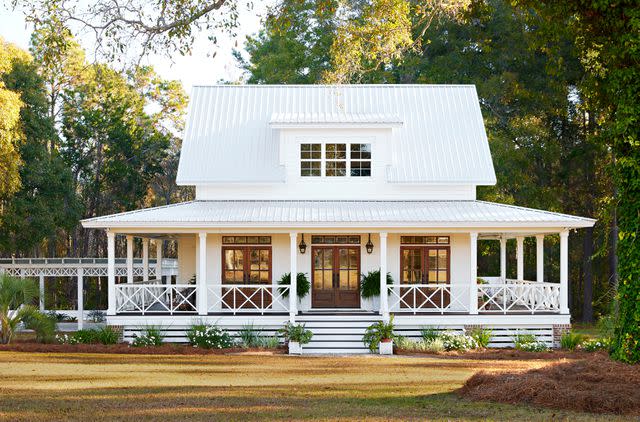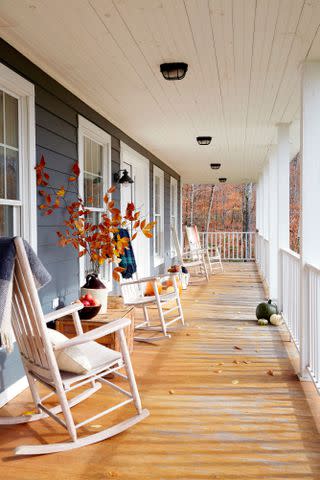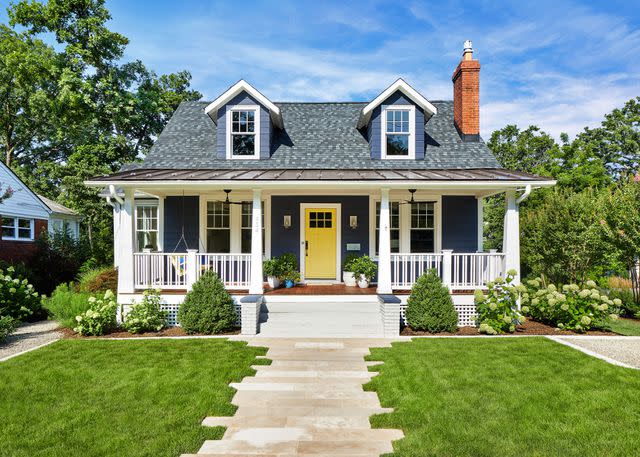What Is a Veranda? And Is It Different from a Porch?
Find out why these wraparound porches are a classic part of American architecture.
Wraparound porches are a highly romanticized element of American architecture, from Midwestern Victorian-era homes to grand Southern estates. Learn more about what a veranda is and how it came to be so iconic to American homes, plus tips for making the most of this outdoor living space.

ADAM ALBRIGHT
What Is a Veranda?
A veranda is a deep, wraparound porch attached to a house. Unlike a porch that is limited to covering an entry to the home, a veranda extends to two or more sides of the house. Although it is roofed, a veranda is not enclosed at any point; there are no walls, windows, or screens other than the home's exterior. At most, a veranda may feature railings for style and safety. Functionally, a veranda is an extension of indoor living; it is an outdoor space intended to be used and not purely ornamental to the house.
Related: 6 Outdoor Living Trends Experts Predict for 2024
A Brief History of the Veranda
Verandas became a classic American architecture element during the Picturesque Movement, which emphasized a desire to utilize both a home’s architecture and its surrounding landscape to create painting-worthy settings. Inspired by Italian homes and villas, British designers in the late 1700s and early 1800s began designing homes with the landscape in mind, and those practices spread around the world.
Architectural features like verandas not only added to the beauty of the home’s exterior, they also provided a location to view the surrounding landscape that was integral to the movement. In the United States, verandas had the benefit of providing convenient and necessary outdoor living space.
Andrew Downing Jackson, one of the founders of landscape design in the U.S., helped define the veranda and its uses, solidifying its place in American architecture through his work. In his 1844 book, A Treatise on the Theory and Practice of Landscape Gardening Adapted to North America, he sets the scene for the veranda, noting some of its architectural features while also connecting it to a British ancestor:
"“The unclouded splendor and fierce heat of our summer sun, render this very general appendage a source of real comfort and enjoyment; and the long veranda round many of our country residences stands instead of the paved terraces of the English mansions as the place for promenade; while during the warmer portions of the season, half of the days or evenings are there passed in the enjoyment of cool breezes, secure under low roofs supported by the open colonnade, from the solar rays, or the dews of night.” "
Andrew Downing Jackson
Architectural Styles with Verandas
Verandas are common to the architectural styles that were popular in the 1800s, including Victorian, Queen Anne, and Gothic Revival houses. Verandas are also especially common to architecture of the southeastern United States, notably French Colonial homes and grand plantation-style houses, where outdoor living was essential due to the climate. But even in 1844, Jackson Downing noted the veranda’s versatility, noting its "obvious utility" across any style of architecture.
Today, the romance of a wraparound porch, and its extended living space, makes the veranda appealing to homes where outdoor living is part of the lifestyle. “In the forested areas of Catskills, for example, elevated verandas provide an area free of ticks and other critters that are more prone to ground patios,” says Paulina Hospod of Aha Interiors in New York. “Furthermore, a veranda can be quite useful in areas with varied views,” Hospod adds, noting that the porch’s extension to multiple sides of a home offers multiple seating areas with diverse views. Hospod also points to the opportunity for homeowners and pets to spend more time together outdoors on a veranda.
Signature Characteristics of a Veranda
Attached to multiple sides of the house
Covered by a roof that extends from the house
Open air; not enclosed by walls or screens
Deep, not shallow, to maximize living space
May include railings
Features like corbels or columns that match the architectural style

Dane Tashima
Veranda Design and Decor Elements
Aesthetically, verandas match the style of the house, with the roofs, columns, and railings reflecting the design inherent to the architecture. For example, Victorian homes will have ornate millwork and trim with turned wood railings, while a modern farmhouse today will feature simple lines and may exclude a railing entirely.
One aesthetic trait common to many veranda styles is a haint blue painted ceiling. This is a tradition with roots in the southeastern United States, where the color was associated with deterring evil spirits from entering a home.
But it's the function of the veranda that is central to its styling. “The purpose of a well-designed veranda is to extend the living areas from the interior of the house to the exterior,” says Hospod. These outdoor living areas are meant to be used, so it’s important to design and decorate them to maximize time outside.
The depth and length of verandas allow for multiple gathering places. Incorporate a variety of furniture types, from bistro tables for intimate conversation to lounge-worthy chairs and sofas for reading, based on your outdoor activities. “During family and friend gatherings, we tend to create groups of conversations,” says Hospod. “Arranging various seating areas allows people to group and chat based on their interest and conversation at that moment in time.” For ease of maintenance, Hospod recommends furniture that is elevated from the ground, so you can easily brush and sweep around and under.
Also, be sure to include design elements that increase the amount of time you can spend in the space. Structurally, that may include adding lighting or fans to the veranda ceiling. It can also mean thoughtful seasonal planning. “I like to put baskets with cozy throws so that the socializing doesn't have to end once the temperature drops,” says Hospod. Similarly, adding a rug protects feet from a hot veranda floor in the summer and provides comfort and warmth underfoot in cooler temps.

Stacy Zarin Goldberg
How Is a Veranda Different from a Porch or Pergola?
The words veranda and porch are often used interchangeably, though they're technically not the same. Simply put, a veranda is a type of porch. The word "porch" can refer to any kind of covered transitional area between the house and the outdoors, regardless of size and structure, including a veranda. A porch can be any size, can be wholly or partially enclosed, or not at all. It can be a small extension from the main entry to the house or something larger. A veranda has more specific characteristics, including a larger scale and mandate for outdoor living.
Colloquially, porch is a casual term that is used throughout the United States to refer to all kinds of porches, including verandas. Veranda, however, is often a more formal term or regional term associated with porches on Southern homes.
Pergolas are another common outdoor structure that may be confused with verandas. Although both cover exterior spaces around the home, a pergola does not require a solid roof. They are often latticed and can be freestanding or attached to the house.
For more Better Homes & Gardens news, make sure to sign up for our newsletter!
Read the original article on Better Homes & Gardens.

