Before & After: Striking Navy Cabinets and Floral Wallpaper Instantly Transform a “Dated, Awkward” Kitchen
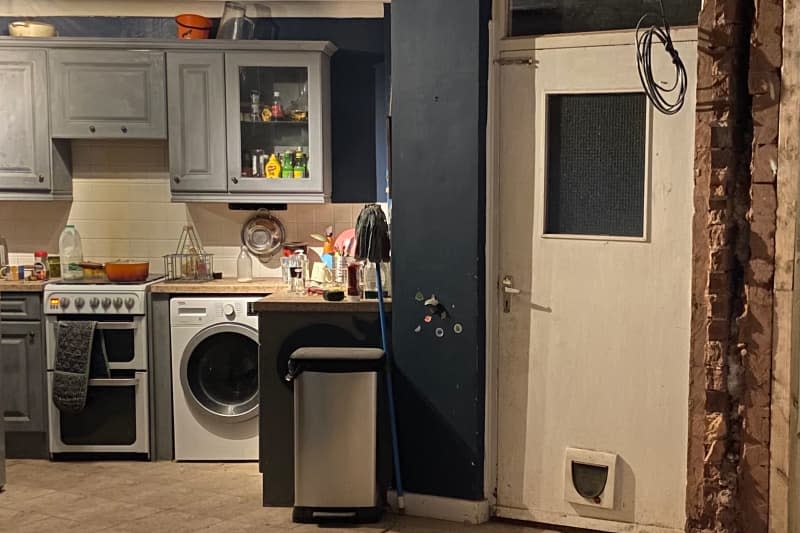
When interior designer Laura Hall moved into her end terrace house over eight years ago, she knew the entire home would need a revamp — especially the kitchen. “The kitchen before was small, awkwardly shaped, and very, very dated,” she explains.
Reinventing the original kitchen, while it was likely a lot of work, meant that Hall could start with a clean slate. Hall’s known for filling her spaces with maximalism and drenching them in color and patterns that surprisingly complement one another. The goal was no different in her kitchen.
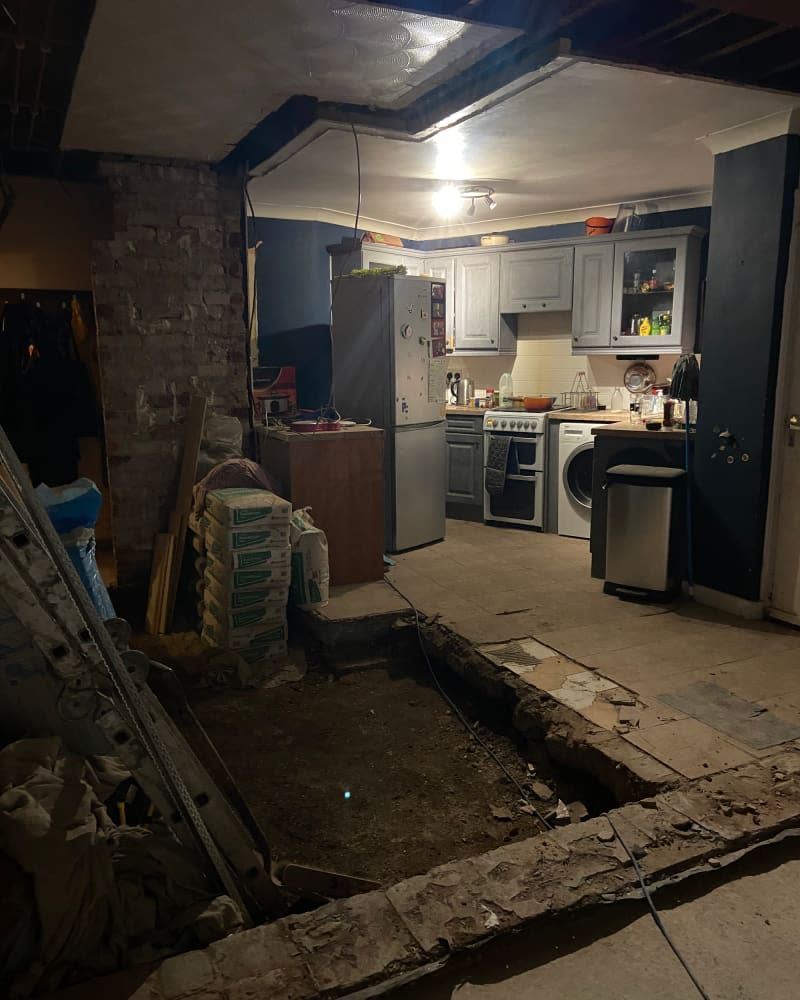
“I wanted to create a space that was bright and open, and a multifunctional space, somewhere we could cook and socialize, as well as be with the kids,” Hall shares. “I could see the space I wanted to create in my mind, and I’m pleased to say the final design came out exactly as I had hoped!”
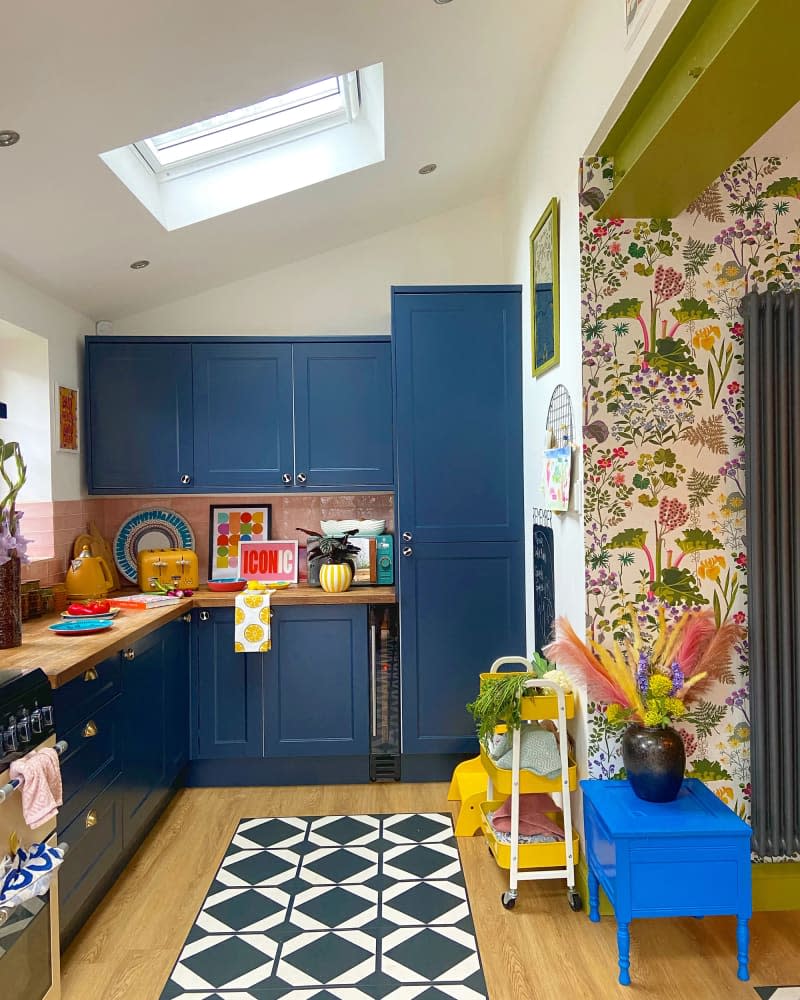
The couple was already working with an architect to add an extension to and remodel the downstairs area of their home, so they used the plans he gave them to map out the new kitchen. “We worked with a brilliant builder who worked with us to refine the plans and create the spaces we wanted,” she says.
They opted for classic deep blue shaker-style cabinets from B&Q, immediately adding depth to the room while simultaneously complementing the blush-colored tile backsplash. Together, these colors blend perfectly with the Rabarber wallpaper from Fashion Wallpaper in the adjoining dining room.
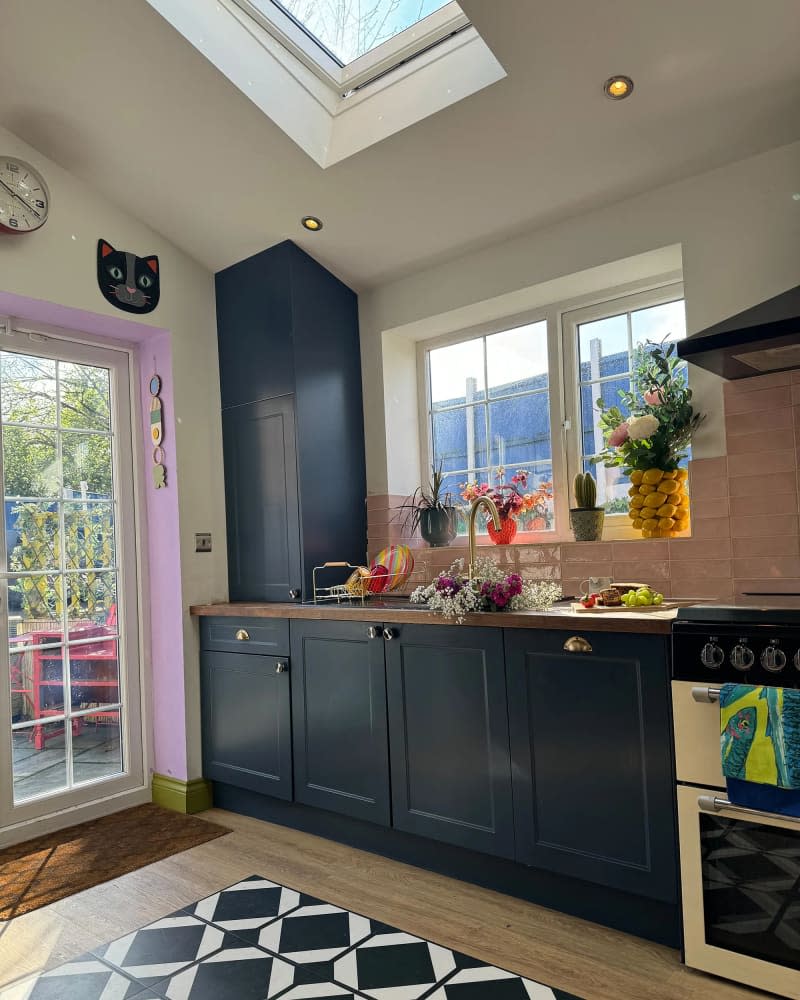
Although Hall worked with a builder, she also took on her fair share of the work. Her proudest DIY project in the home? Adding the tiles in the middle of the hardwood flooring. “I like to give things a go, and this felt like a real achievement,” she said. The bold pattern against the straight, classic lines from the hardwood channel Hall’s knack for combining different aesthetics and making them mesh perfectly.
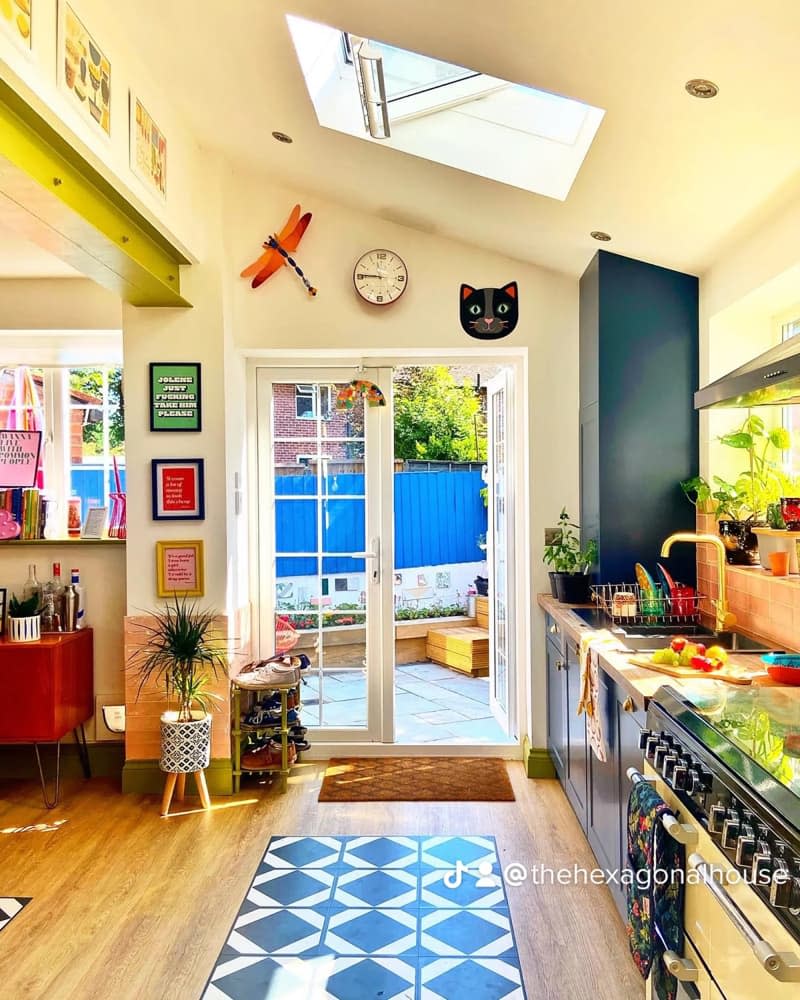
The new kitchen cost around $8,000 to complete, and the entire project (aka the whole downstairs remodel) took around four months from start to finish. “I love the sense of space and light in the room; I love it when the sun shines in through the skylights,” she notes.
The new kitchen is just a taste of Hall’s gorgeous design aesthetic. To see more, visit the full home tour on Apartment Therapy.

