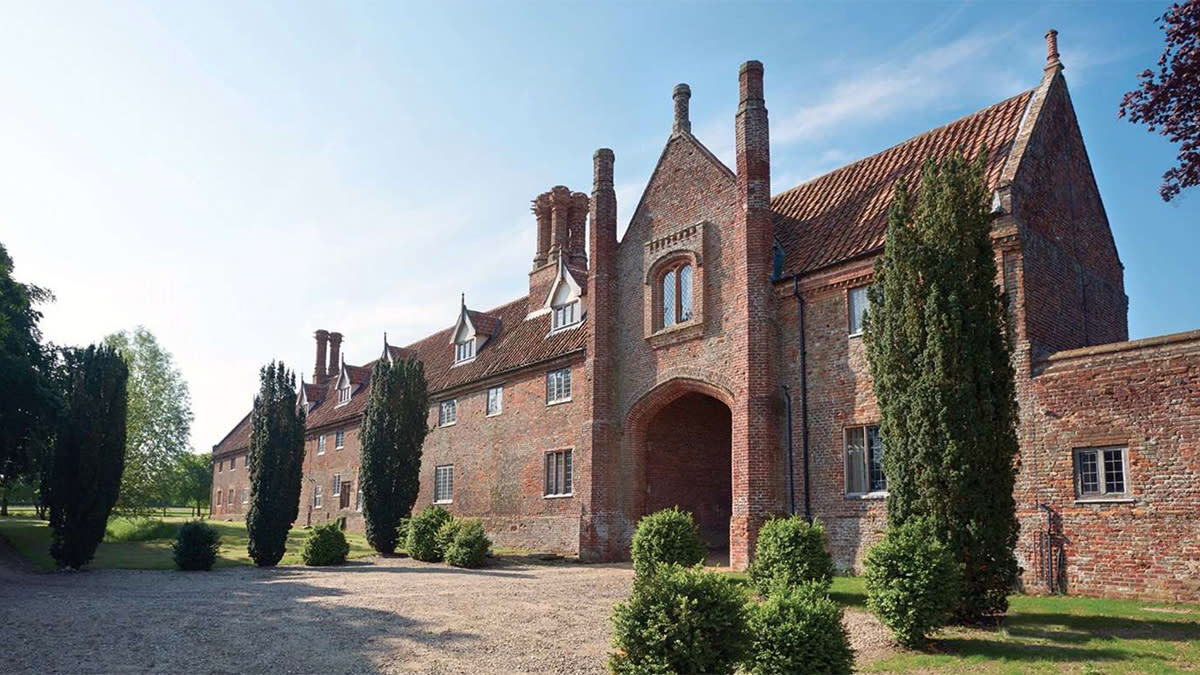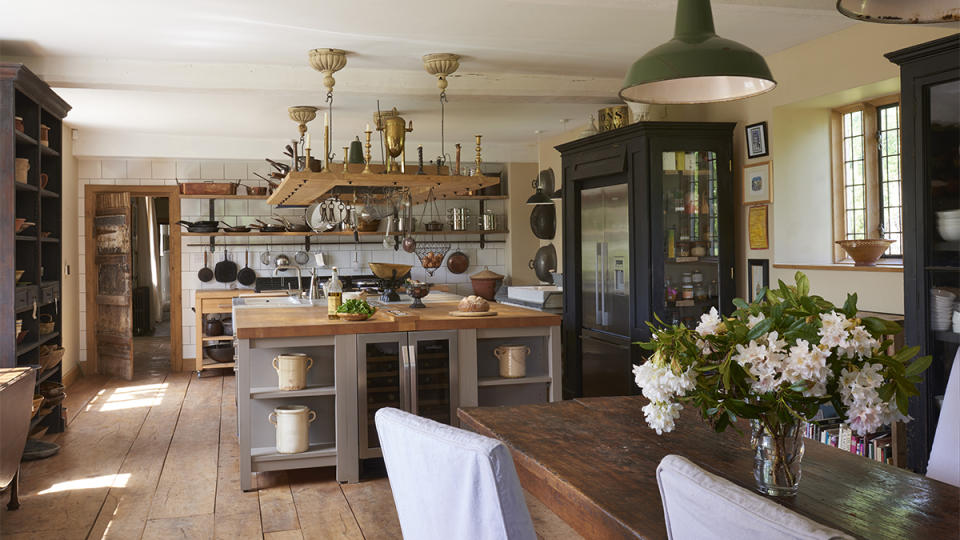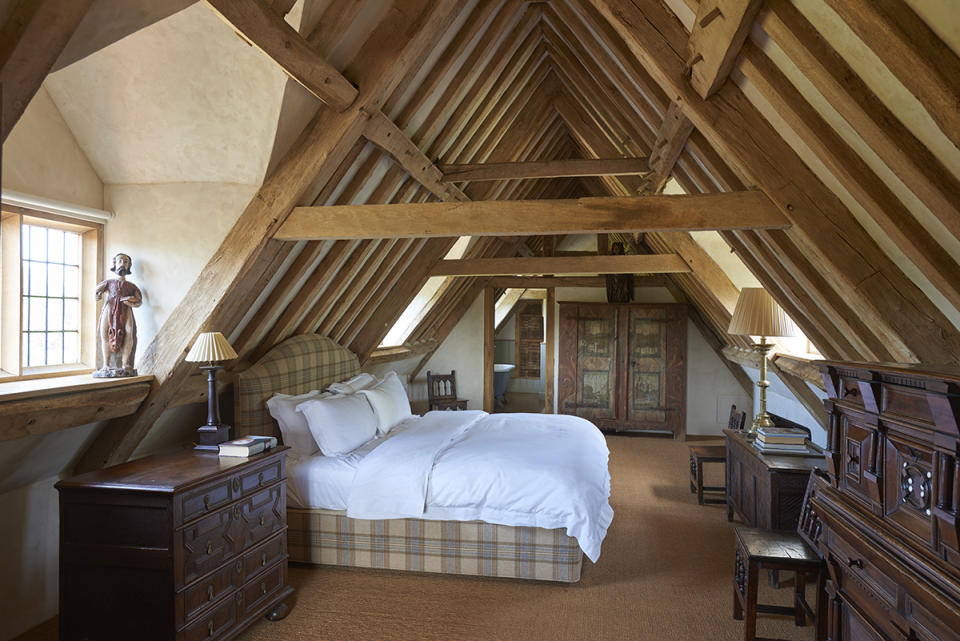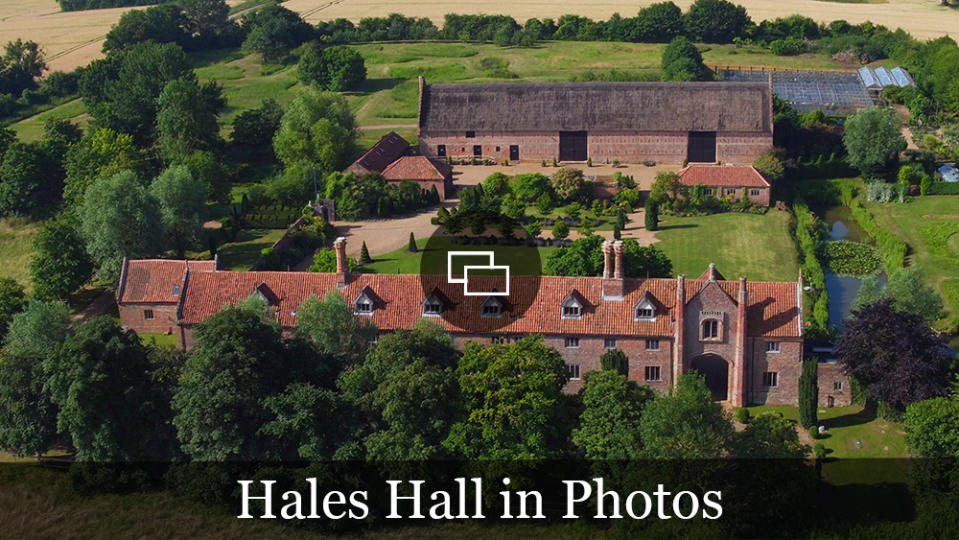A Sprawling English Country Estate With Ties to Two Kings Lists for $4.5 Million

- Oops!Something went wrong.Please try again later.
Its beautiful beaches and network of navigable waterways, known as The Broads, might be the first things to come to mind for some when visualizing England’s Norfolk County. Located on the country’s east side, some of the area’s most popular other attractions include a number of baronial homes and sprawling estates within the National Trust. So, it’s no surprise then that a newly listed nine-acre spread in Norfolk feels fit for a king, or more specifically for a royal consigliere.
Known as Hales Hall, the charming country house is the surviving wing of a massive Tudor house built in 1478 by Sir James Hobart, the attorney general to King Henry VII. Hobart was later knighted by King Henry VIII. The residence was restored in 1971 and has since been refurbished by previous owners. Today, there are seven bedrooms and seven bathrooms. The estate, listed for $4.5 million, is also the site of what’s considered the largest brick-built Tudor barn in England, with planning permission to use it as a wedding venue.
More from Robb Report
Inside an $8.8 Million Alpine-Chic Residence at Montana's One&Only Moonlight Basin
Flea Relists His Offbeat Compound North of Los Angeles for $7 Million
This Bonkers New L.A. Office Tower Will Have Spirals of Plants Built Right Into It

A red-brick facade greets you at the main house with a soaring arched entrance, accented by 13 dormer windows and 180 loophole windows once used to defend the estate. The tile roof was restored way back in 1601, and the original chimneys have been rebuilt, along with seven bricked-in windows featuring new oak frames. Manicured landscaping spans the grounds where the Great Barn, the Gate House Cottage, and a moat come into sight. Much of the property’s charm, however, is found within the main home.
Exposed wood-beam ceilings, monumental fireplaces, and aged stone floors give the main house a comfortable, lived-in feel, but not in a treacly or dull way, but rather a rich, historic one that mirrors the interiors of an 1870s carriage or farm house. The walls in the home have been insulated and sheathed in hand-troweled lime plaster. You’ll also find a new oak staircase that crosses between all three floors and a bespoke kitchen with a popular Aga range that is the home’s most modern area. Bedrooms are scattered throughout the house, and showcase vaulted and beamed ceilings and exposed brick walls. Of the seven bathrooms in the home, five have cast iron roll top baths with marble vanity units.

The Great Barn, is set to the north of the main house and separated from the formal gardens by a brick wall. There’s a graveled parking area, and the site is cleared to host up to 48 weddings a year, which could help to offset maintainence and improvement expenses to the old-world estate. Additionally, a new roof was added to the Gate House Cottage along with a new generator and electric front gate. Yew hedging and boxed topiary line the site, next to mixed floral beds and roses.
Ready to lock down the fort? Contact agents Natalie Howlett-Clarke and Barclay Macfarlane of Savills or Lindsay Cuthill at Blue Book Agency who hold the listing.
Click here for more images of the estate.

Best of Robb Report
Sign up for Robb Report's Newsletter. For the latest news, follow us on Facebook, Twitter, and Instagram.

