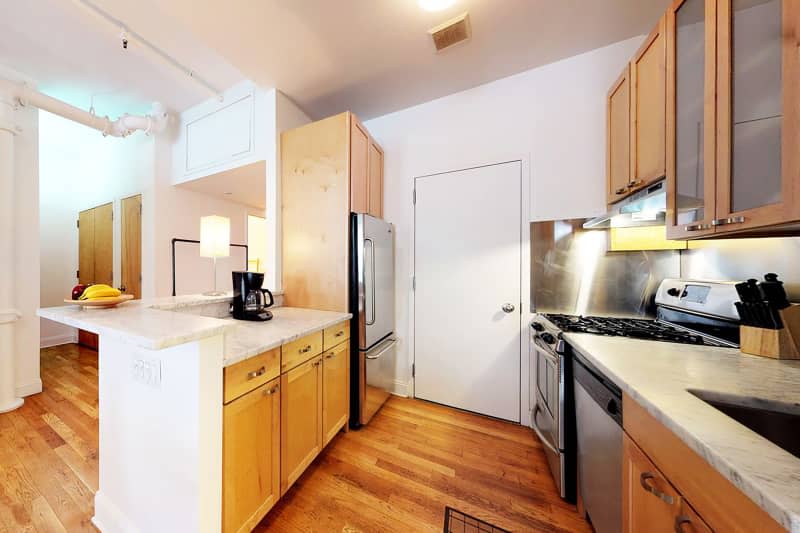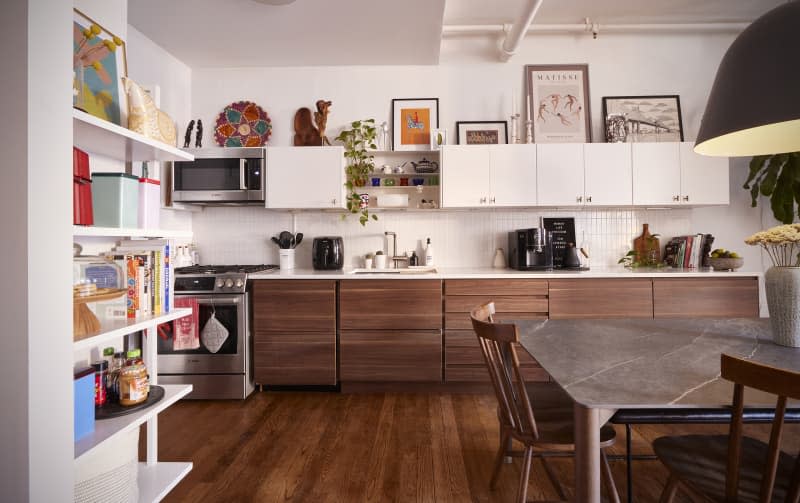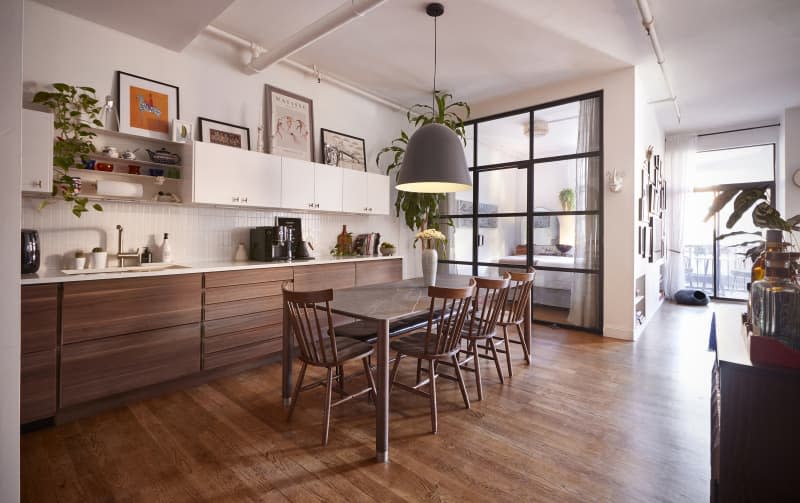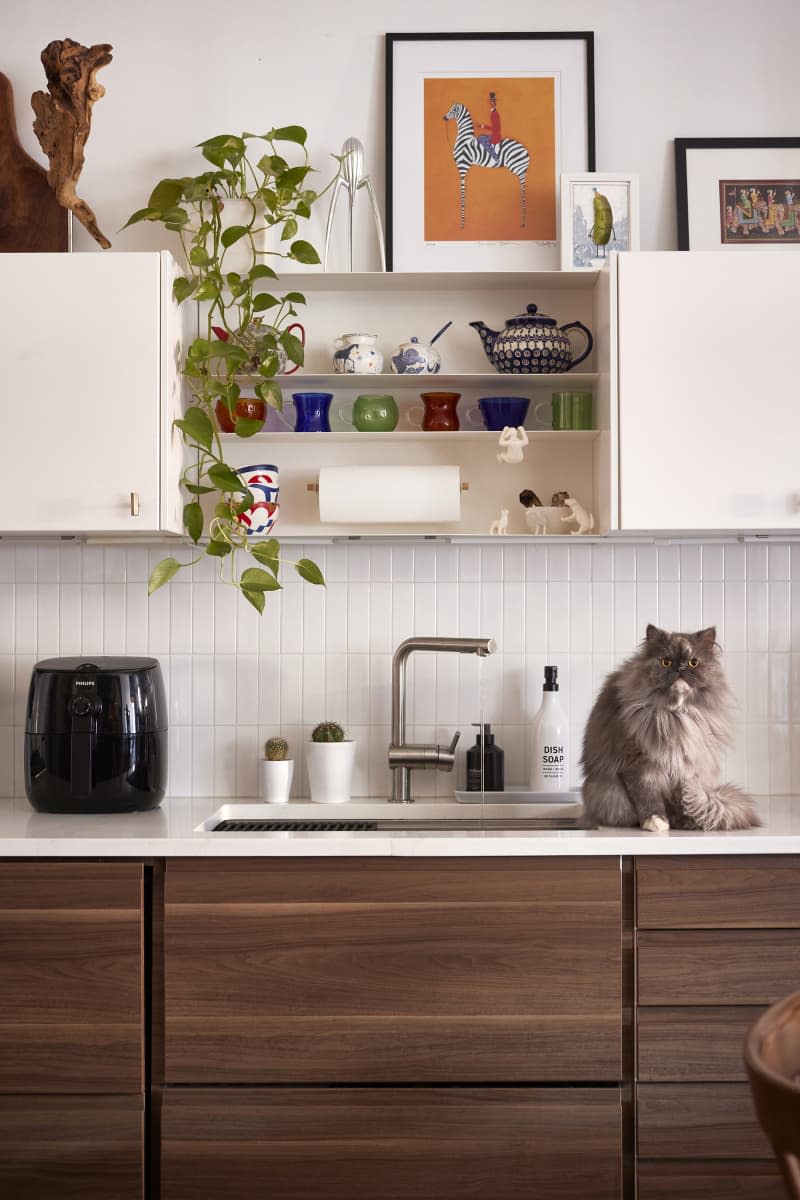A “Small, Outdated” Kitchen Transforms with a Modern IKEA Makeover
ABOUT THIS BEFORE & AFTER
HOME TYPE: Loft
PROJECT TYPE: Kitchen
STYLE: Contemporary, Mid-Century Modern, Modern
SKILL LEVEL: Professional
RENTAL FRIENDLY: No

What attracted Shiva Farrokhi and Hakhamanesh Mashayekhi to their eclectic, colorful loft in Brooklyn’s Dumbo neighborhood was the brick exterior — a nod to the building’s history — and second-floor outdoor courtyard. What they weren’t too entranced with, Shiva admits, was the floor plan and the space’s aesthetics. One room that the couple couldn’t wait to put their stamp on in particular was the kitchen.
“The kitchen was very small and outdated,” Shiva says. The couple wanted to open up the space to increase the apartment’s flow and use it as a place to both cook and dine. After pulling inspiration from the web, Shiva reimagined the space to feel “elegant, open, and spacious,” and even created a 3D model of the room.
“What I realized was shorter cabinets and having the kitchen extending on one wall would allow us to have a much larger space for a dining table and also a more spacious kitchen in general,” she explains.

After the floor plan was locked in, the couple visited IKEA to look for finishes. Shiva used IKEA’s planning software to design the kitchen and order the cabinets (the countertops came from The Home Depot).
She also cleverly ensured that the high-traffic areas, like the dishwasher, sink, stove, and fridge, weren’t too close to the eating area. The couple hired professionals to demolish the kitchen and install the major appliances and countertop, and a friend helped assemble the IKEA cabinets.

Along the way, Shiva came up with some ingenious solutions to maximize the space. For example, the workstation sink is roomy enough for a drying rack and a wooden cutting board that can rest on top to help save on precious countertop space.
Additionally, open shelving above the sink allows easy access to frequently used items like paper towels or cups.

The kitchen transformation cost the couple around $18,000, including the dining table, renovation, lighting, and appliances. Their goal was to make the room feel spacious and elegant, and it’s easy to see that they accomplished just that.
This post originally appeared on The Kitchn. See it there: Before & After: See How a “Small, Outdated” Kitchen Totally Transforms with a Modern IKEA Makeover

