This Gorgeous Loft’s Reno Includes a Swing Chair, a DIY Brick Headboard and More
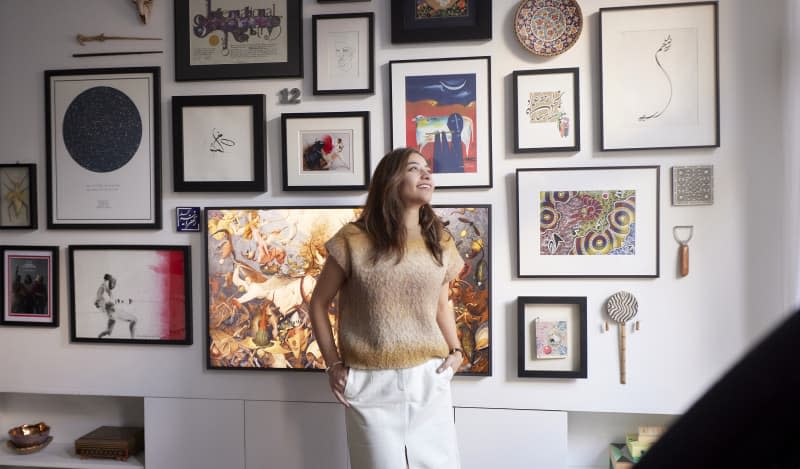
Credit: Erin Derby Credit: Erin Derby
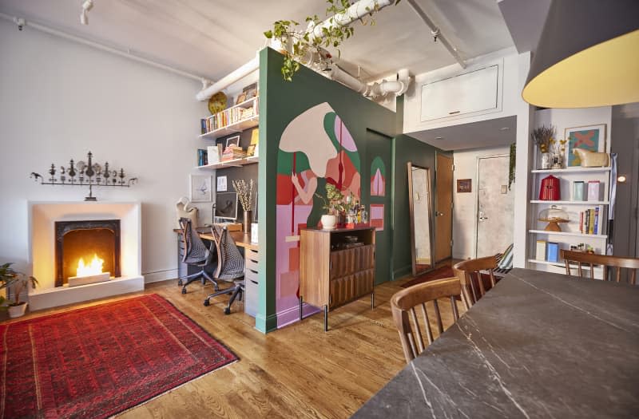
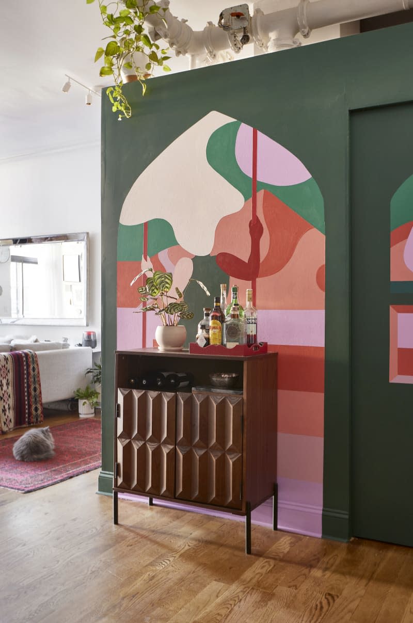
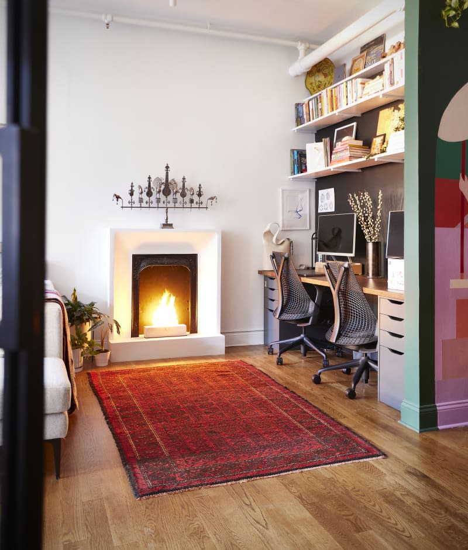
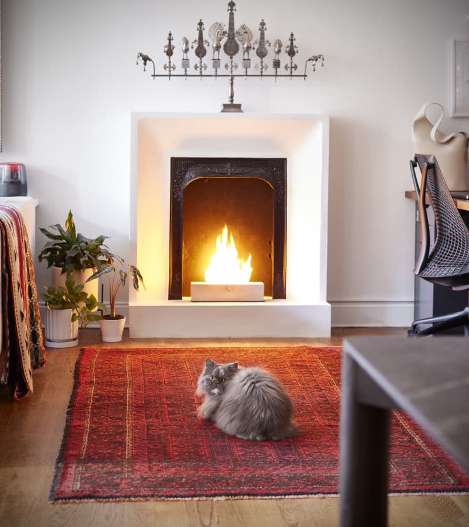
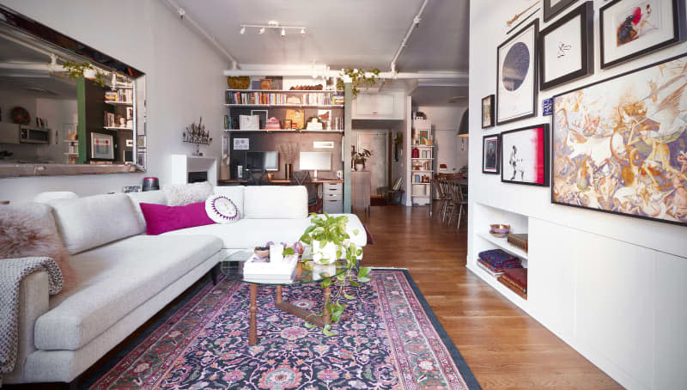
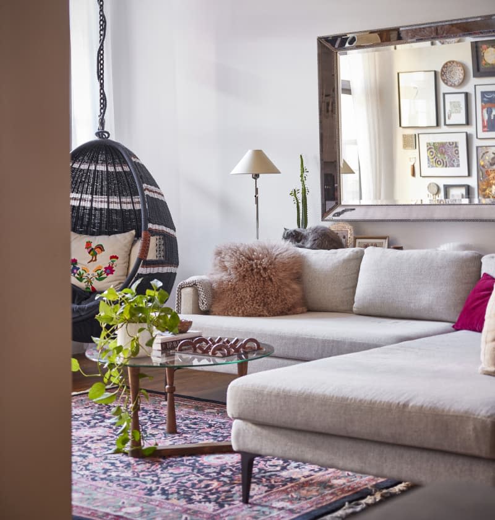
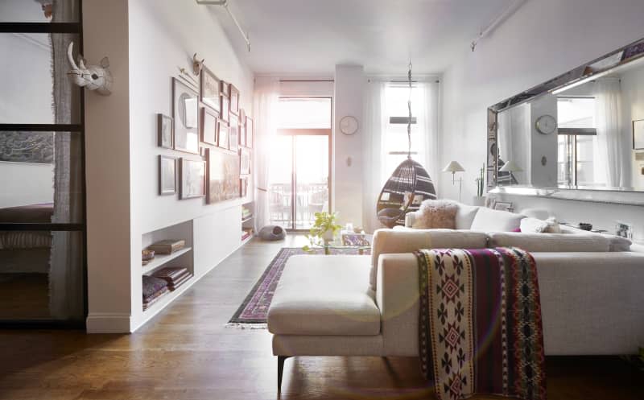
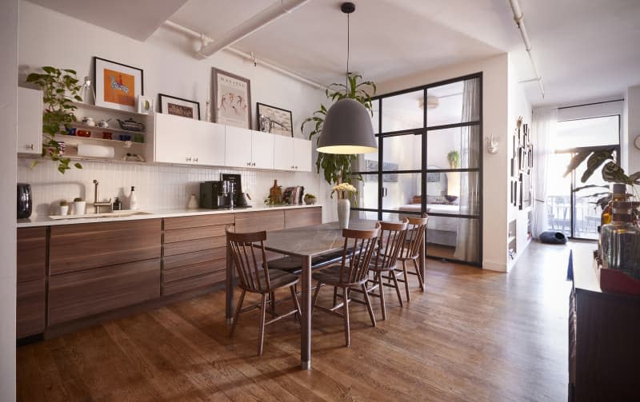
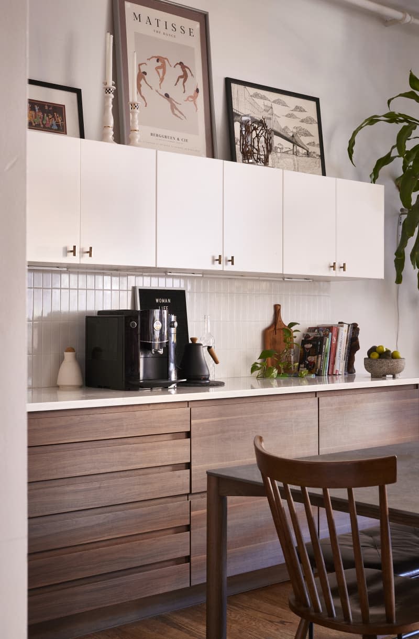
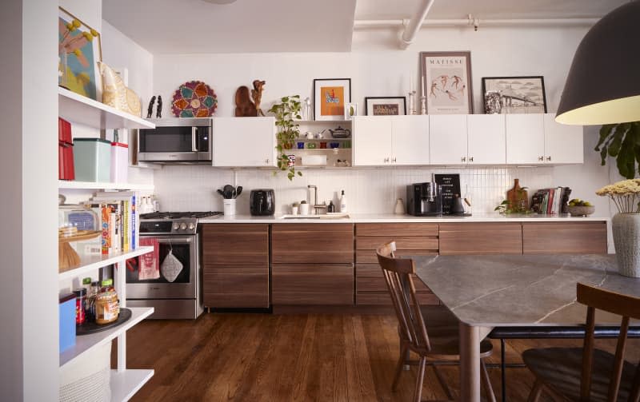
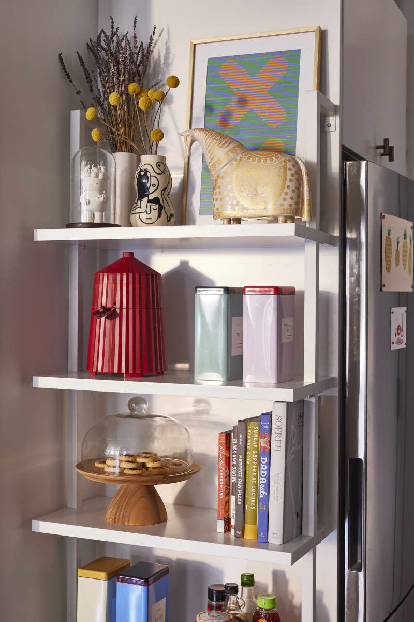
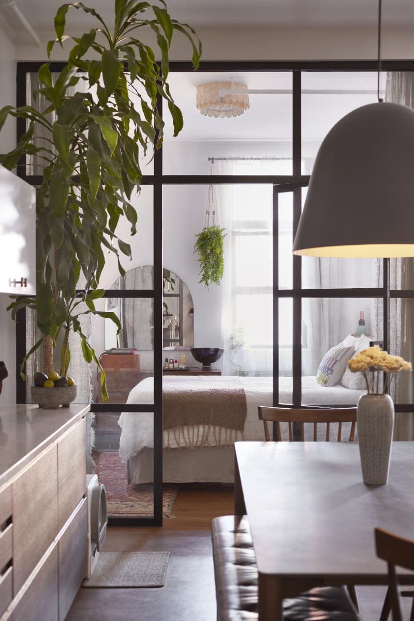
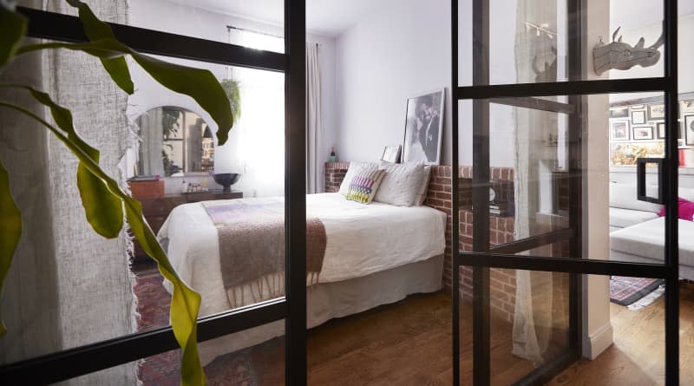
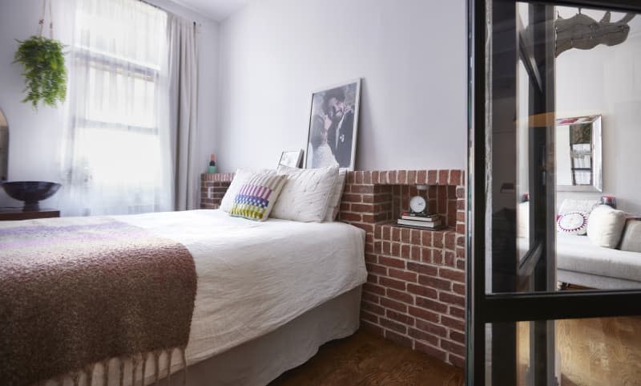
Credit: Erin Derby Credit: Erin Derby
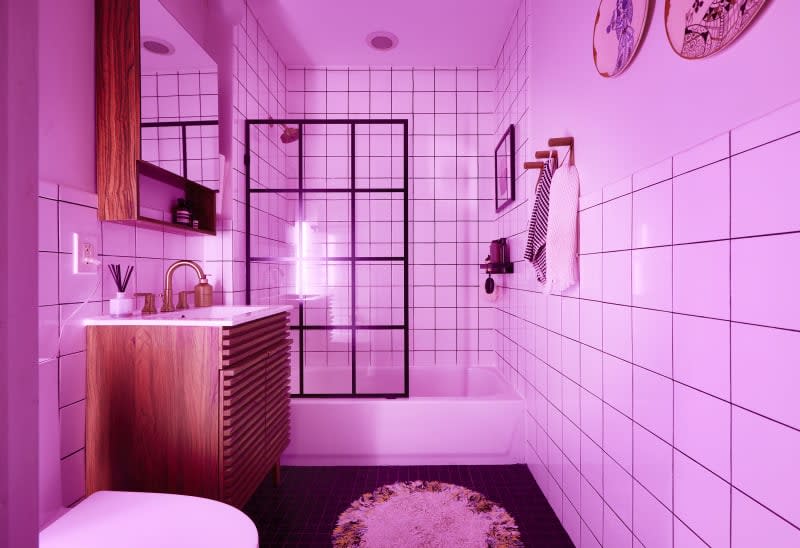
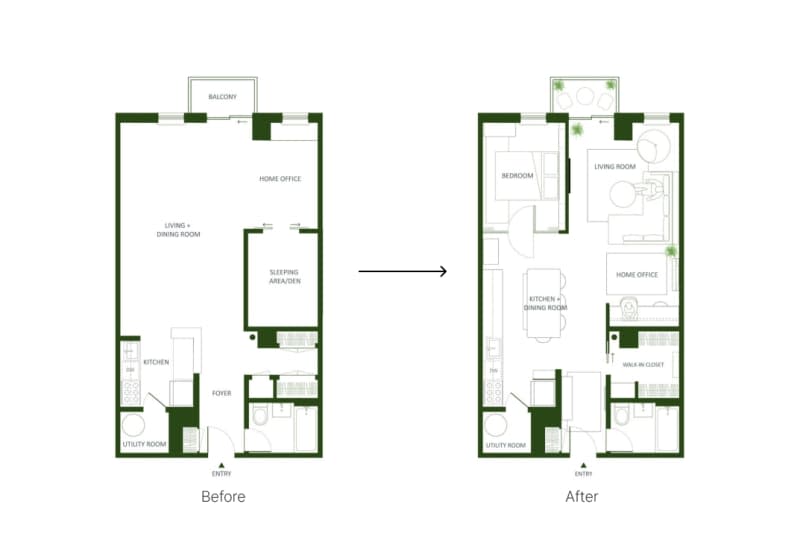
ABOUT THIS TOUR
HOME TYPE: Loft
LOCATION: Dumbo, Brooklyn, New York
STYLE: Eclectic, Industrial, Mid-century Modern
BEDROOMS: 1
SQUARE FEET: 825
Product and interior designer Shiva Farrokhi and her husband, Hakhamanesh Mashayekhi, say they cherish entertaining, cooking, and watching movies together, and when it came to making a home together, they wanted “a space that is somewhat playful as well.” In June of 2020, they purchased this loft, located in a DUMBO apartment complex that once was a furniture manufacturing and storage facility, “just as the pandemic was unfolding.” Not great timing, considering they decided they would also need to do a “comprehensive renovation.”

Credit: Erin Derby Credit: Erin Derby
The layout and some of the interior finishes were the most in need of updating, but after not being able to find a contractor in the early pandemic, they decided to tackle the project themselves “with the assistance of a handyman, his team, and a friend skilled in IKEA kitchen installations.”

Shiva continues describing their home’s transformation: “After persistent negotiations, we managed to secure a one-month window from our building board to carry out the necessary work. I was responsible for the design and had meticulously planned everything using Rhino, a 3D modeling software. But, there was a language barrier with our handyman, so I resorted to crafting cardboard models from Amazon boxes to help convey my design concepts more effectively.”

“Our primary objective was to transform our living space significantly without delving into the complexities of permits or architects. Within that one-month timeframe, our handyman undertook essential tasks such as demolishing the kitchen and selected walls, constructing new ones, refinishing the floors, upgrading the bathroom with a new toilet, fixtures, and vanity, and giving the walls a fresh coat of paint. All other enhancements were introduced gradually.”
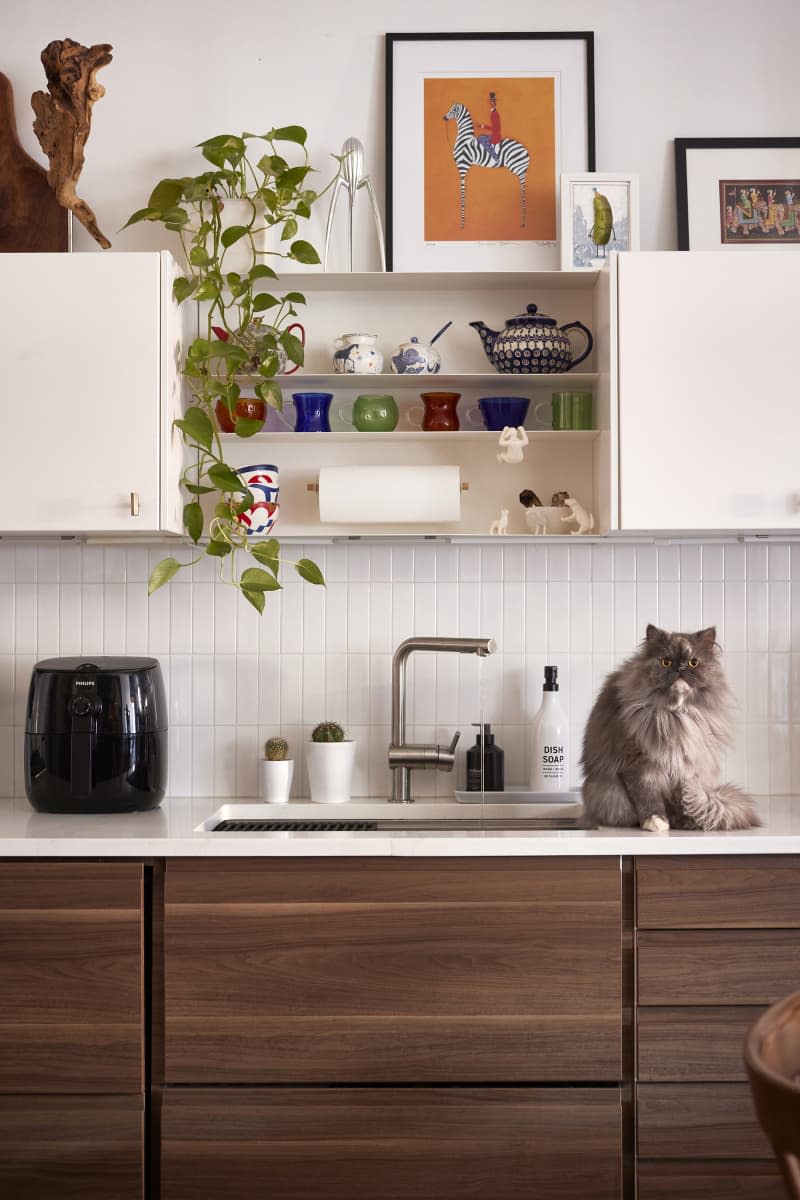
When it came to decorating the space after the larger renovations, the couple was inspired by both where they are from and where they live now. “We are both from Iran and have been living in the U.S. for the past 10 years. So there are a lot of cultural elements in our home that are brought from Iran or are bought/created with that aesthetic in mind. From jewel tone colors, to Persian rugs, and even a miniature Alam, which is cultural element used for a religious event in Iran (I’m not religious at all, just liked how it looks),” she writes. “We also call New York our home now and in our apartment there are red bricks, black frame windows, and use of wood and subway tile to reflect our city/neighborhood.”
Resources

ENTRY
Bench — Nelson Platform Bench
Organizer — West Elm sold out
Floor Mirror — West Elm sold out

LIVING ROOM
Swing Chair — CB2 (sold out)
L Couch — West Elm
Coffee Table — Ethnik Living (sold out)
TV — Samsung
Floor Lamp — Visual Comfort & Co
Fireplace — Amazon

DINING ROOM
Windsor Dining Chairs — Wayfair
Dining Table — CB2 sold out
Dining Table Bench — Article
Pendant Light — CB2 sold out
Bar Cabinet — Wayfair
Ping Pong for Dining Table — Amazon or Pottery Barn

KITCHEN
Cabinets — IKEA
Organizer — MoMA
Juicer — Alessi
Litterbox — Pullnscoop
And here is a link to my friend who did the Mural and the painted ceramic vase in our kitchen: Instagram , Website

BEDROOM
Arched Mirror — Gilt
Dresser — Wayfair sold out
Linen Curtain — H&M Home
Ceiling Light — Anthropologie sold out
Light in Side Tables — Amazon

OFFICE
Desk Chairs — Design Within Reach
Desk Surface — IKEA
Cabinet — IKEA

BATHROOM
Thanks Shiva and Hakhamanesh!
This tour’s responses and photos were edited for length/size and clarity.
Share Your Style: House Tour & House Call Submission Form

