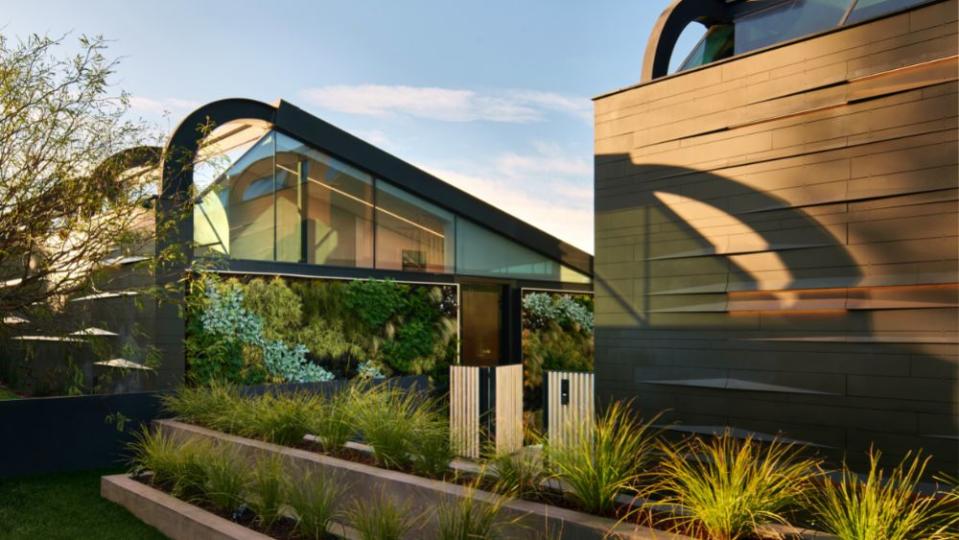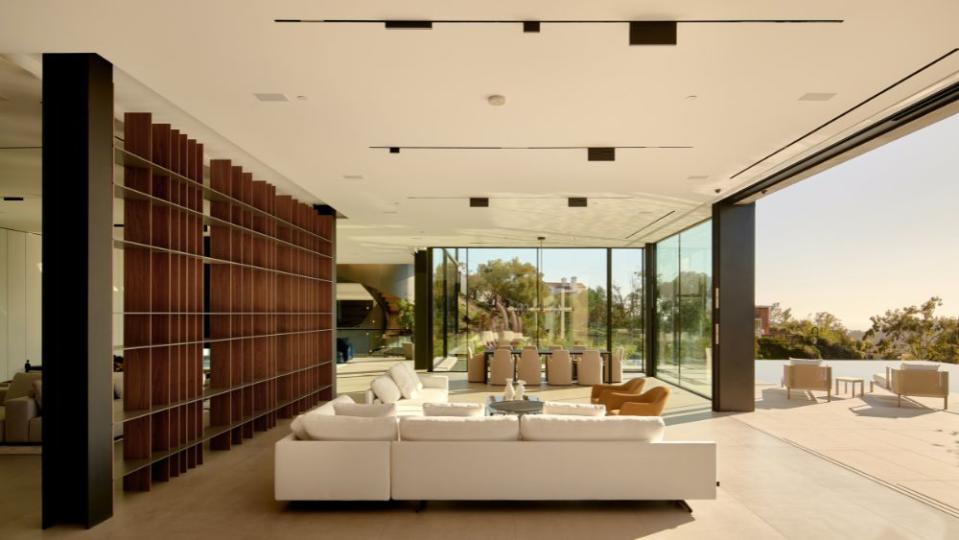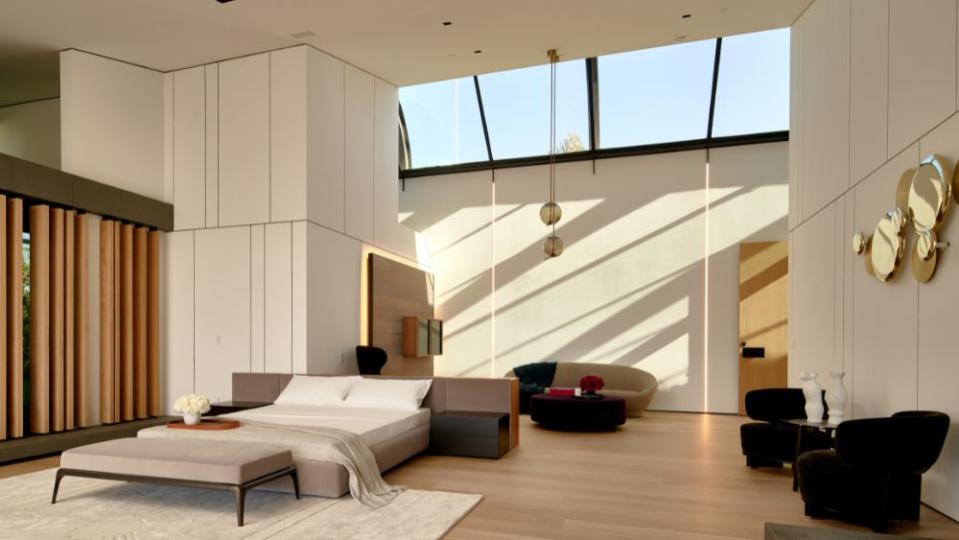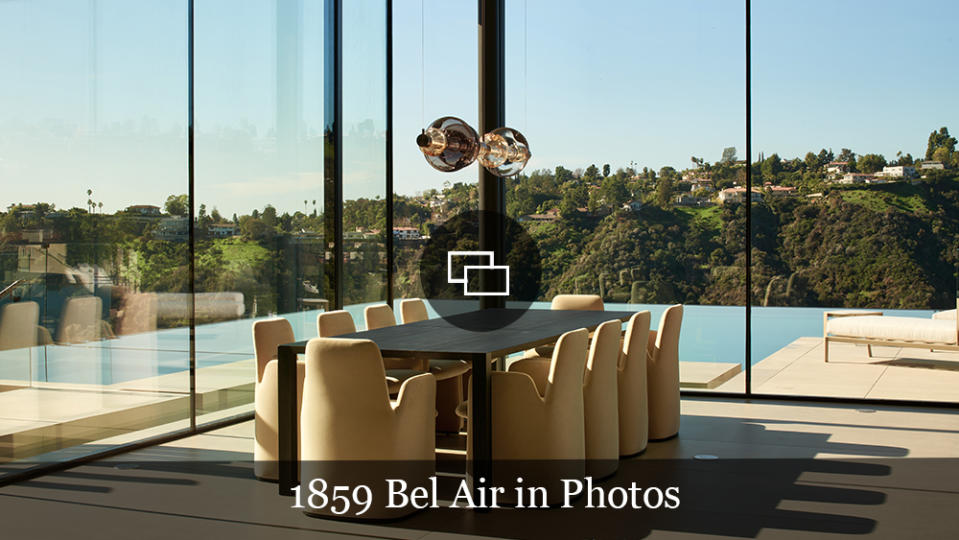Ultimate Homes: Inside a $58 Million Bel Air Estate That Comes With Its Own Designer Fragrance

Every house has its own smell—but this Bel-Air estate comes with a custom Parisian fragrance.
On the market for a whopping $58 million, the modernist manse, dubbed 1859, was developed by California’s Balakhani Estates, in collaboration with Tag Front architects and Los Angeles-based interior designer, César Giraldo. The futuristic-looking pad spans three levels and sports nine bedrooms and a dozen bathrooms across its 20,000 square feet. Set on a roughly one-and-a-half-acre lot on the edge of a steep canyon, the abode offers up a few wildly extravagant perks that no other homes in the area can claim—like hand-picked furnishings from Giraldo himself and a bespoke scent from Ex Nihilo. Giraldo tapped the Parisian perfumer to create a custom olfactory experience exclusively for the residence that’s been incorporated into 1859-branded candles, mists, and app-controlled diffusers placed throughout the dwelling.
More from Robb Report
Wes Anderson Just Directed a Short Film for Montblanc-and Designed a Limited-Edition Pen
This Modern L.A. Mansion Has a Separate Guest Apartment in the Backyard
This $14.5 Million Bay Area Estate Features a Tennis Court and Rose Gardens

“We approached 1859 Bel Air with a vital goal in mind: bring comfort, elegance, and luxury design in a very personal way,” added Giraldo. “I believe that residences of this kind of magnitude can easily become sterile in their design; however, we came loaded with very personal tools to ensure that did not happen. We teamed up with a meticulously curated list of luxury brands and international artists and the results are evidenced in the stories the spaces tell.”
From the outside, the residence is akin to a spaceship with its curved exterior, geometric shapes, and ultra-clean lines. Beyond the exterior are glass-encased living spaces anchored by a steel and aluminum circular staircase that appears to be floating. For more sculptural flair, a sparkling chandelier that Giraldo created as part of his soon-to-be-launched 2023 residential collection hangs overhead.

“After seven years of working on this project, I’ve fallen in love with every part of this property. I imagined a ‘utopian architecture’ that in some ways felt effortless and minimalist, but also left room for a lot of artistic expression,” Shahram Sean Balakhani, CEO and founder of Balakhani Estates, said in a press statement.
The main floor is where you’ll find the majority of the entertainment spaces, in addition to a breakfast nook, a Poliform chef’s kitchen, and a lavish primary suite. The primary bedroom is decked out with soaring ceilings and two walk-in closets. Plus, a custom-slatted wood screen divides the bedroom from the bathroom, and a wall of glass connects to a spacious balcony.

On the lower level, leisure and wellness are top of mind thanks to a playroom, movie theater, gym, a 1,152-bottle wine cellar, and a state-of-the-art spa. The latter has even been kitted out with a sauna, soaking tub, and rain shower. Outside, the backyard feels like an oasis of sorts thanks to an expansive infinity pool, an outdoor lanai, and picturesque views of the Pacific Ocean and Catalina Island.
The home is available through Aaron Kirman at Christie’s International Real Estate, Southern California, Linda May and Drew Fenton with Carolwood Estates, Sally Forster Jones and Tomer Fridman of JONES FRIDMAN INTERNATIONAL.
Click here to see all the photos of 1859 Bel Air.
Best of Robb Report
Sign up for Robb Report's Newsletter. For the latest news, follow us on Facebook, Twitter, and Instagram.


