Now’s your best chance to live in an Old World-style home on a secret, ‘enchanting’ Manhattan street
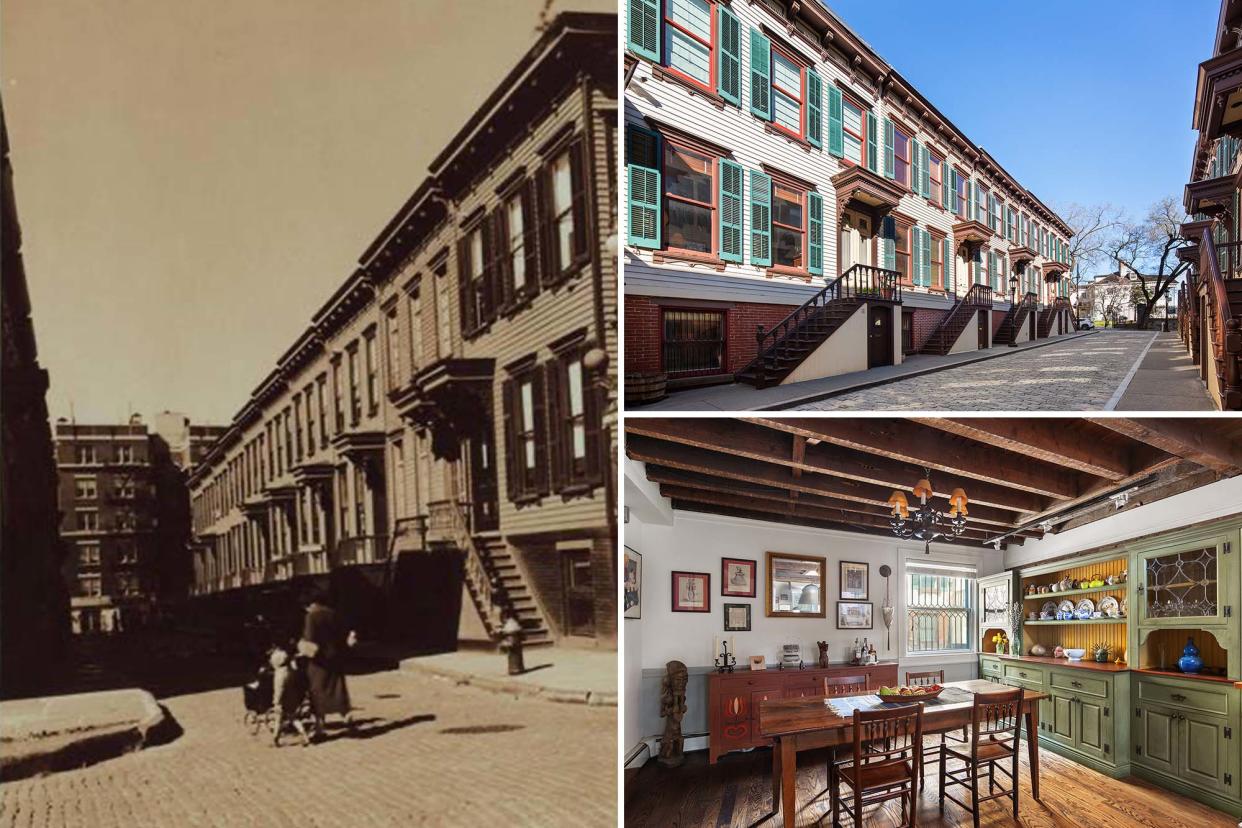
One of just 20 homes on one of Manhattan’s most charming blocks is looking for a new owner.
Indeed, a house along Washington Heights’ “secret” Sylvan Terrace has listed for $1.8 million, offering a prime chance to buy into a tucked-away area with a small-town feel.
The two-bedroom, 2.5-bathroom townhouse is part of a set of homes that lined a onetime carriage lane leading to the oldest house in Manhattan, the 1765-built Morris-Jumel Mansion, where George Washington temporarily headquartered during the Revolutionary War — and, far more recently, where Lin-Manuel Miranda composed “Hamilton.”
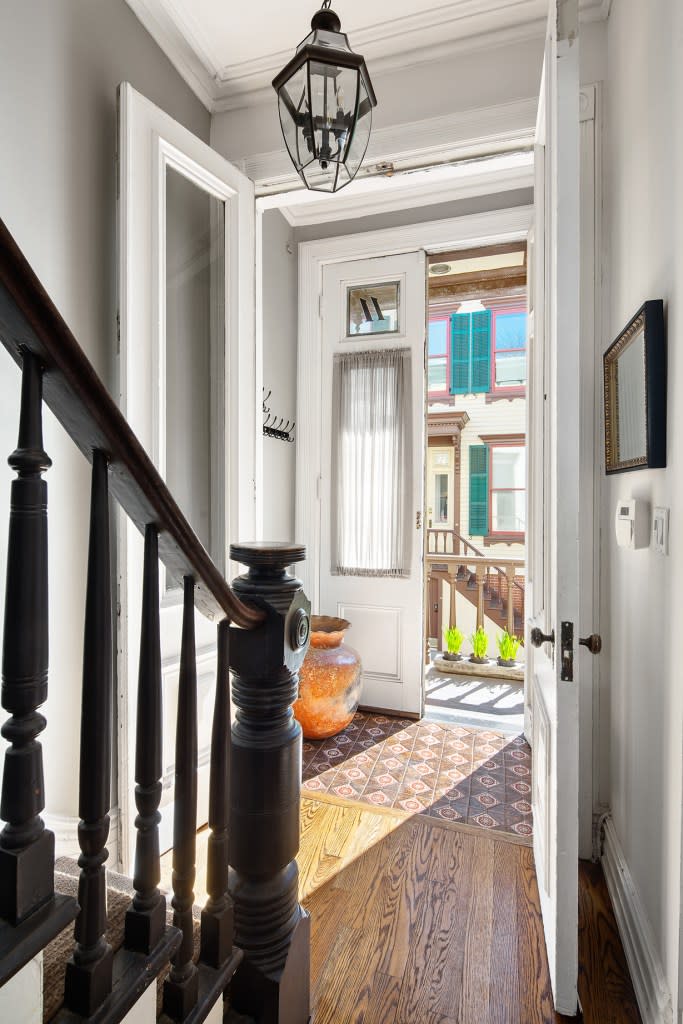
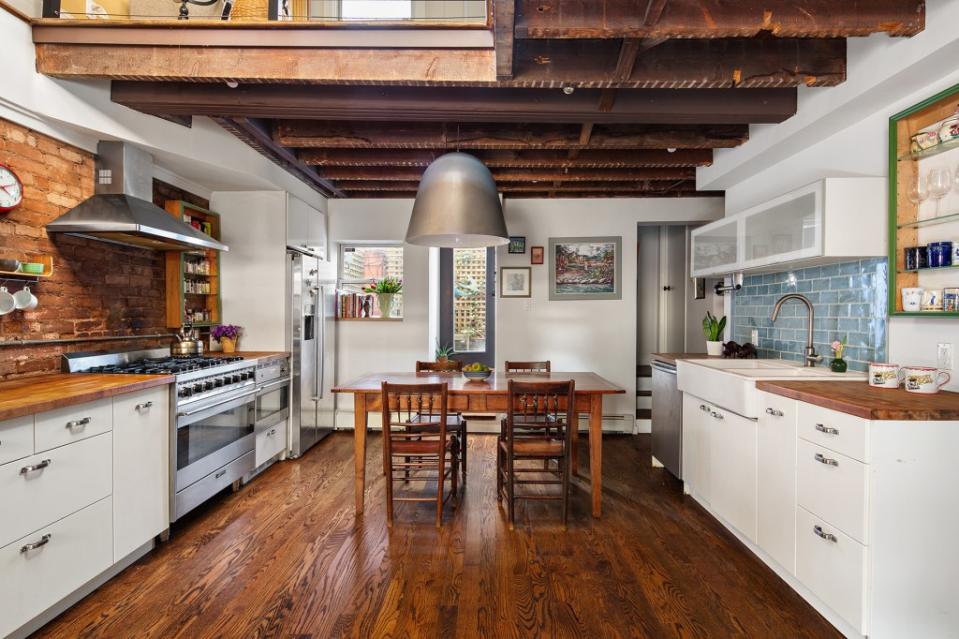
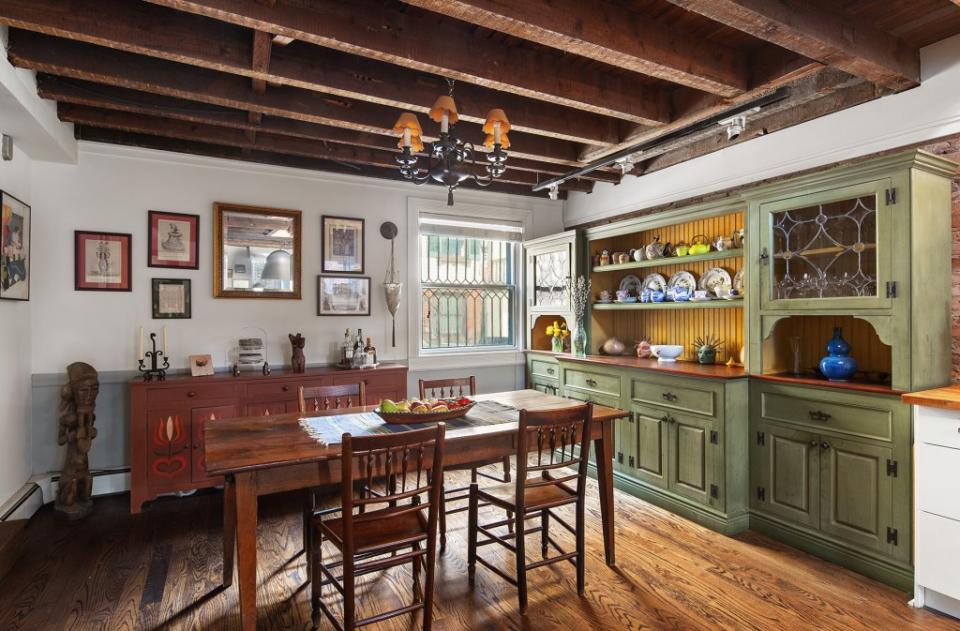
The charming wood-frame abodes all have matching yellow facades, green shutters and brown stairs. They also all line the cobblestoned block, which sits on a grid-breaking stretch between 160th and 161st streets — and stand on a slightly elevated perch that shields it from surrounding noise.
Developed in 1882 as housing for working-class residents, the homes today are landmarked and part of the Jumel Terrace Historic District. In 2021, as The Post reported, the block saw a number of homes there up for sale or rent.
The one currently listed, 11 Sylvan Terrace, is the only one up for sale on the block, according to StreetEasy records. This one offers a mix of modern amenities and historic details, as well as enviably low taxes ($461 a month) and energy costs (approximately $200 a month), the latter thanks significantly to rooftop solar panels, according to the listing, held by Teresa Alessandro and Danielle Nazinitsky of Compass.
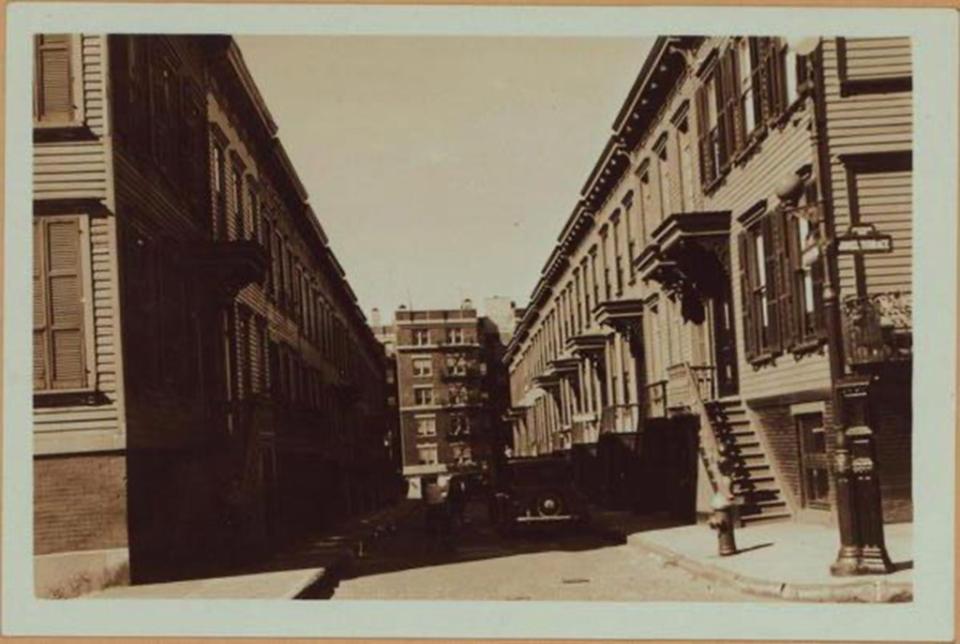
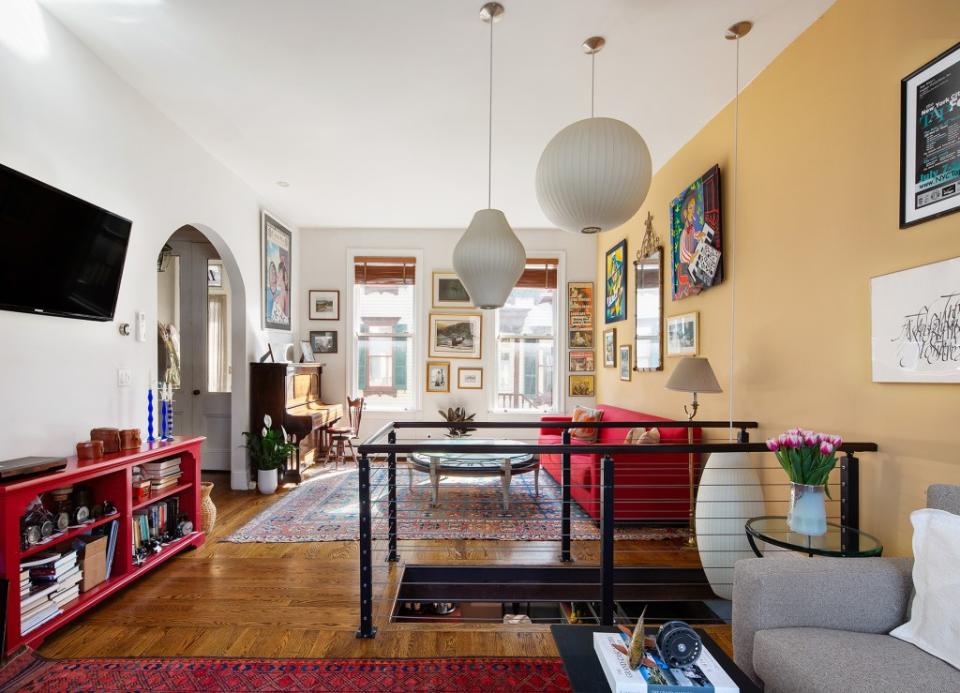
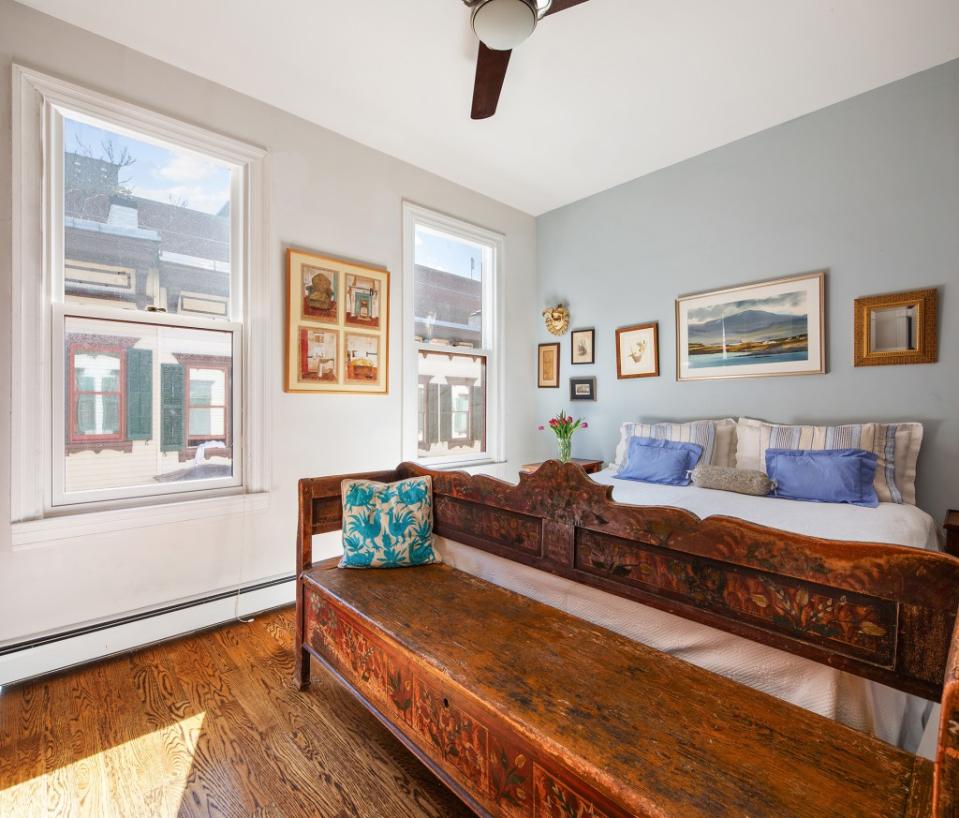
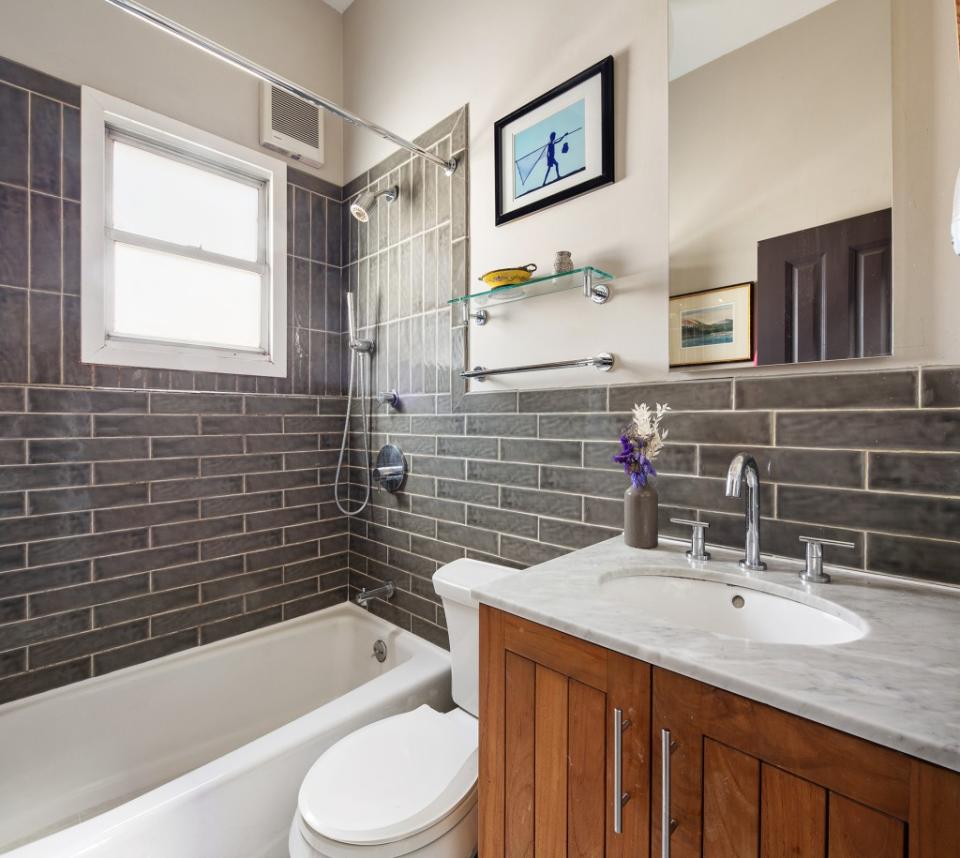
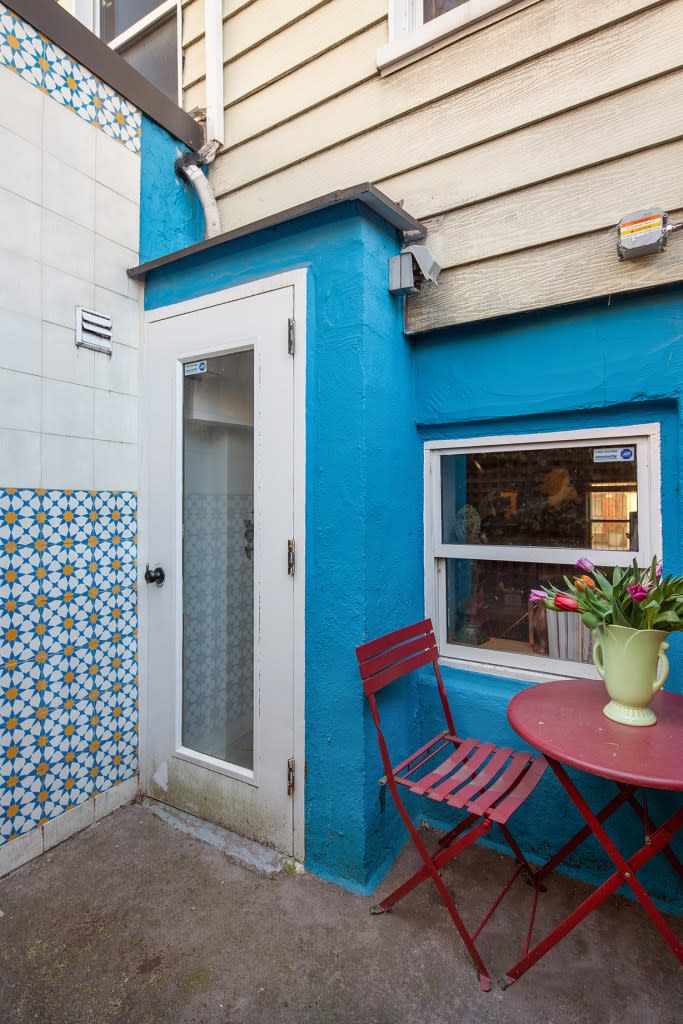
The 20-foot-wide, 1,625-square-foot residence opens to a quaint, open format dining area. There’s also a farm-style kitchen with beamed ceilings, a pantry, a bathroom and a small private outdoor area located in the back.
The second floor contains the living room, a foyer, and a second bathroom — while the third floor is currently divided into two bedrooms. The primary suite includes an office.
Other highlights include stained white oak hardwood floors, ceiling fans, a vented washer and dryer, exposed brick and original joists throughout. The 9-foot entry doors are also original.
“This home represents a success on behalf of NYC’s landmarks and preservation,” Alessandro told The Post. “The block’s aesthetic is enchanting, protected and creates a sense of unity among the community.”

