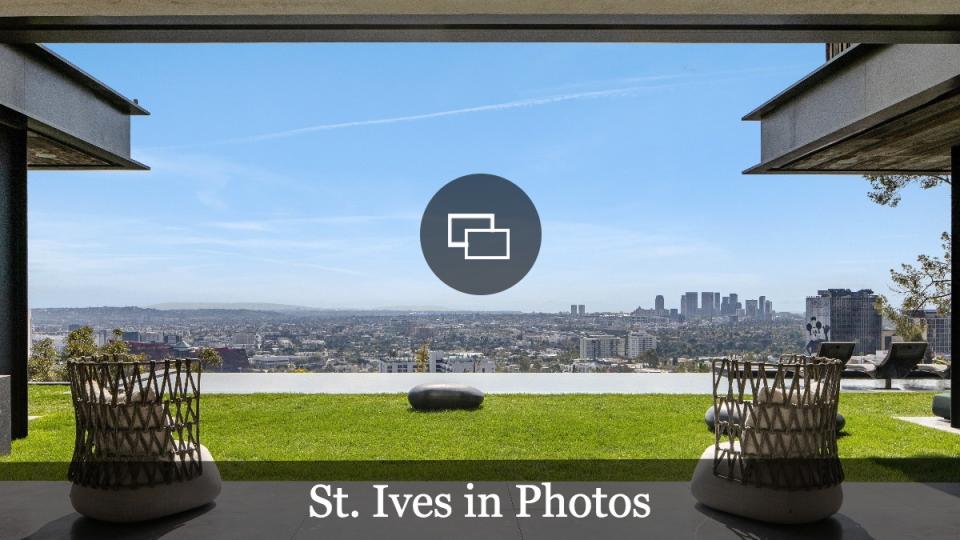This Hollywood Hills Home Above L.A.’s Sunset Strip Was Custom-Designed For Absolute Privacy
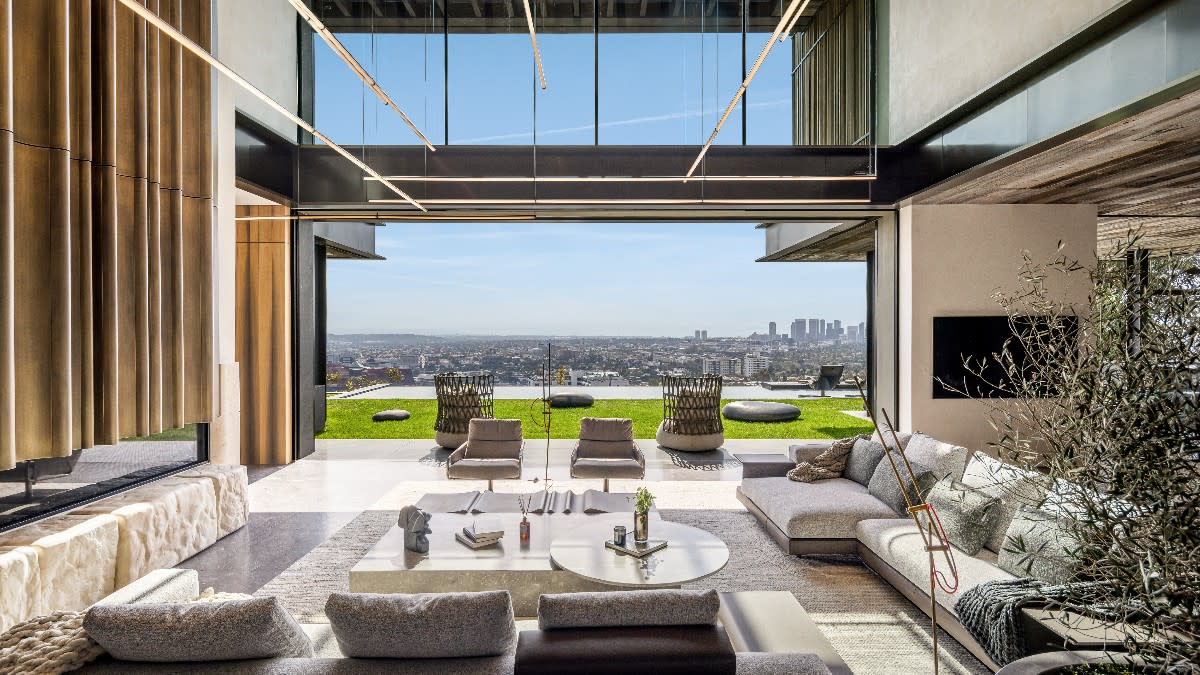
Max Nobel, founder of the Los Angeles-based design studio NOBÉL, is known for his creative and innovative approach when it comes to designing extravagant spaces for a discerning clientele. A house perched just above L.A.’s Sunset Strip, which has been dubbed St. Ives after the street it’s located on, is no different. The discerning client for St. Ives was originally Nobel himself. When he began the process, the house was to be his bachelor pad. He’s since started a family, and, eager for a new project and a more family-friendly home, he is now shopping the spectacular Hollywood Hills home off market for around $45 million.
The sprawling home sits at the end of a private cul-de-sac behind tall gates. Once inside, you’re met with far-reaching views across Los Angeles toward the Pacific Ocean. This sleek home was custom-crafted down to every meticulous detail using the highest-quality European materials and advanced technologies. Almost every piece of the home, including the distinctive brass fireplace mantel in the living room, was sourced and fabricated in Europe before it was shipped to the U.S. and assembled on site.
More from Robb Report
This $14.5 Million Bay Area Estate Features a Tennis Court and Rose Gardens
Riley Keough's Charming Tudor-Style Cottage in L.A. Just Hit the Market for $1.6 Million
Inside a Minimalist Residence That Presides Over a Working Ranch in the Texas Hill Country
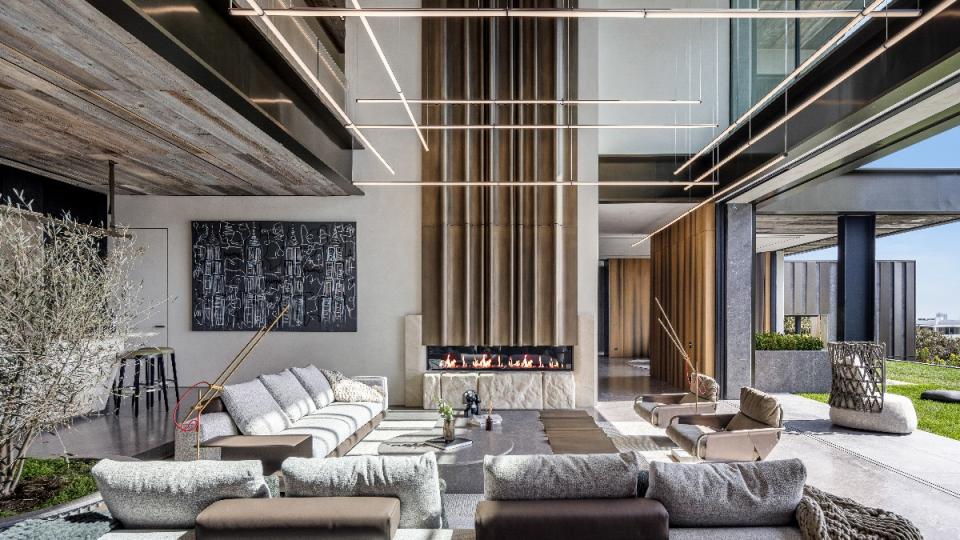
“We produce it in Europe and ship it in containers, bring it here, and then install it like a puzzle,” Nobel, who has designed homes for countless celebrities and A-listers throughout L.A, tells Robb Report. “Everything is numbered. We put it together—wall panels, brass elements, the floors, showers—everything pre-made in Europe and brought here.”
The firm sets itself apart through its use of advanced technology, creating customized renderings that capture everything from interior dimensions to the tiniest construction details. The firm is also known for its near-exact implementation of its renderings and design vision. Nobel is also passionate about incorporating artwork into his homes and often strategically builds rooms or spaces specifically designed to showcase artwork.
The five-bedroom and ten-bathroom home, a true indoor-outdoor sanctuary, is entered through a massive 12-foot-tall door that pivots open into a jewel-box-like entry foyer with a massive bar, walk-in wine cellar, and cozy seating area. The entryway leads to the double-height great room, where sliding glass doors open the entire length of the house to a flaw lawn area and infinity pool.
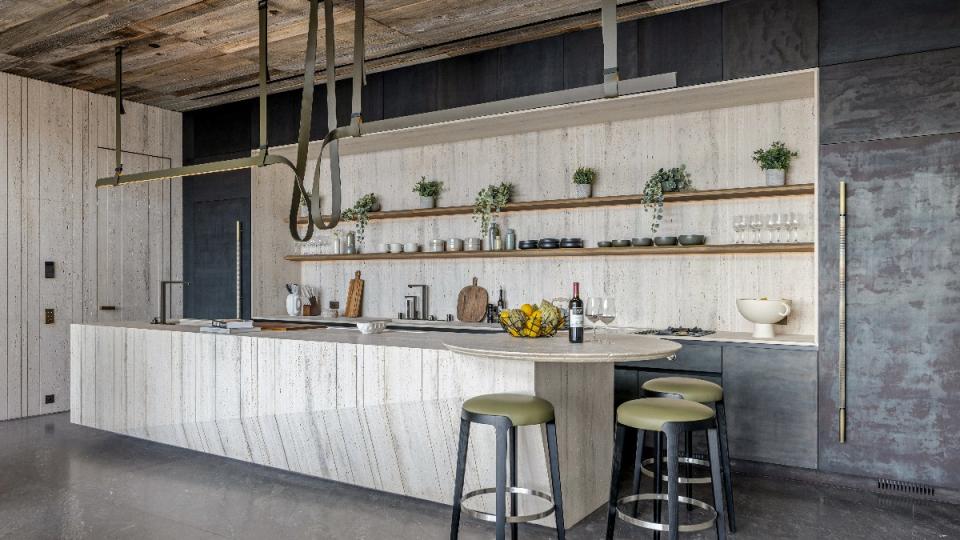
The home’s entire ceiling on the main level is clad in reclaimed wood, which adds rusticity and softness to the home’s industrial-inspired design and materiality, which includes various types of stone, concrete, glass, and brass. The great room features a floor-to-ceiling fireplace with a custom brass mantle (it was shipped from Europe in eight pieces!), while the kitchen is configured around a massive travertine island with a floating table at one end and a leather-wrapped Flos light fixture overhead.
If the kitchen seems too beautiful to cook in, there’s a chef’s kitchen behind a hidden door for making messes during more serious meal prep sessions. Off the main living space is a formal dining area, plus a tucked-away office and full bathroom. Outside, there’s a grill area, covered seating, and four custom heated lounge chairs built into the shallow side of the pool. Custom-designed by Nobel himself, the lining of the chairs is crafted from the same stone as the patio.
Not one to scrimp or overlook, Nobel included nearly every amenity anyone might ever need or want, including an electric-powered glass elevator that serves each floor, from the lower level to the third floor; a 10-car auto gallery; a gym overlooking the skyline; a red marble steam shower; a salon; a dedicated poker room; and an epic movie theater with a giant sunken couch.
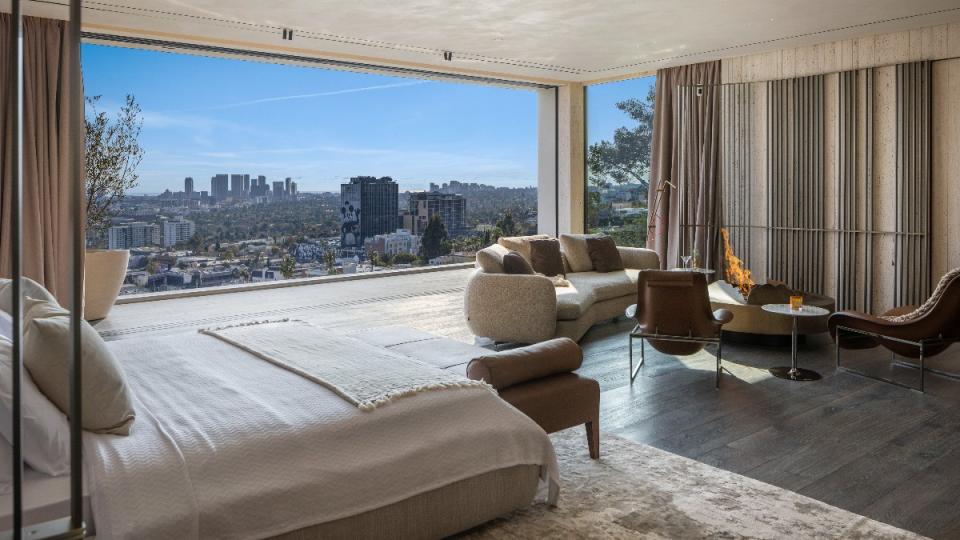
The 2,500-square-foot primary suite is undoubtedly the crown jewel of St. Ives. The retreat includes a morning/evening bar, an expansive terrace, and a secure panic room. The bathroom is larger than most people’s apartments, with two bespoke travertine and brass sinks, two toilets, a stone soaking tub, and three showers. There’s also a walk-in closet and dressing room with leather-lined shelves; a handbag and shoe closet; and a secret, high-security room for jewelry and watches that can only be accessed by designated fingerprints. The suite opens to a private garden with a hanging swing and an alfresco yoga area.
“The primary suite is one of the home’s main elements,” Nobel says. “Wealthy individuals buying in Hollywood Hills are used to high-end hotels with large rooms, and they know what they are looking for. The amenities, like the car gallery for example, really match the typical buyer of this type of home.”
The property is nestled among the coveted Bird Streets area, known for its expansive views and high-profile residents, including Leonardo DiCaprio and Keanu Reeves, and is just a short drive from some of L.A.’s most notable dining, shopping, and entertainment.
Click here for more photos of St. Ives.
Best of Robb Report
Sign up for Robb Report's Newsletter. For the latest news, follow us on Facebook, Twitter, and Instagram.
