A gazebo and wine cellar? Take a peek inside this $1.4M Centre County home for sale
A luxury Centre County home with a wine cellar, gazebo and plenty of balconies recently hit the market, and it could be yours for a seven-figure sum.
The property, located at 192 Blackberry Hill in Port Matilda, is featured as the latest installment in our Million Dollar Listings series. The $1.38 million home is on the market through listing agent Jason Krout of Keystone Real Estate Group LP.
“Nestled amidst serene landscapes of the desirable Pantops development, 192 Blackberry Hill stands as a testament to refined living and effortless elegance,” the property’s online listing reads. “This magnificent French country estate, boasting over 6,500 finished square feet of thoughtfully designed living space, seamlessly blends luxury and comfort to offer an unparalleled lifestyle experience.”
This Port Matilda home offers four bedrooms and six bathrooms spread across 6,707 square feet, according to the online description. Lofted ceilings, floor-to-ceiling windows, hardwood floors and three fireplaces help “create a sense of grandeur and sophistication,” the listing reads.
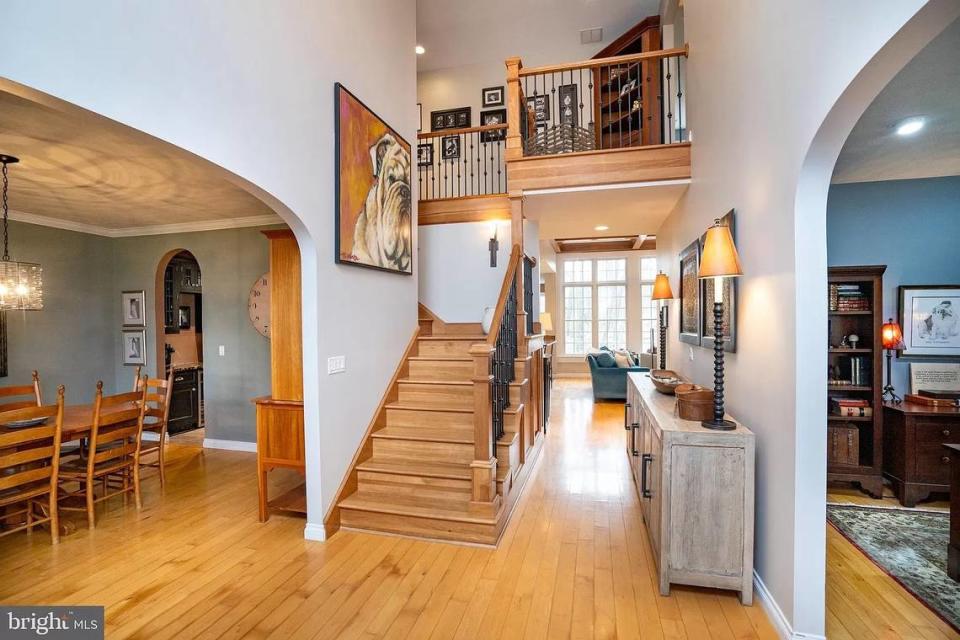
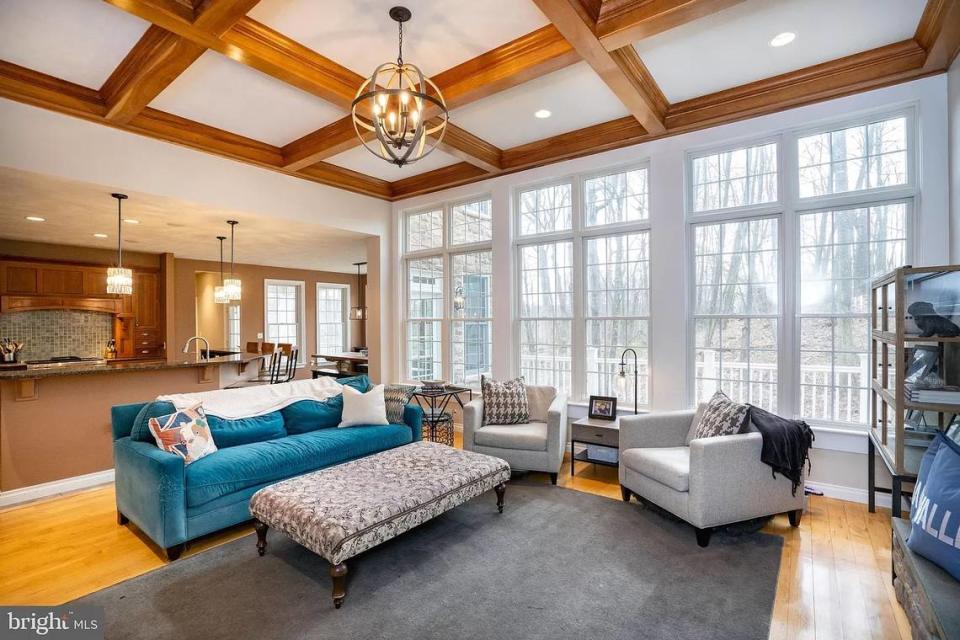
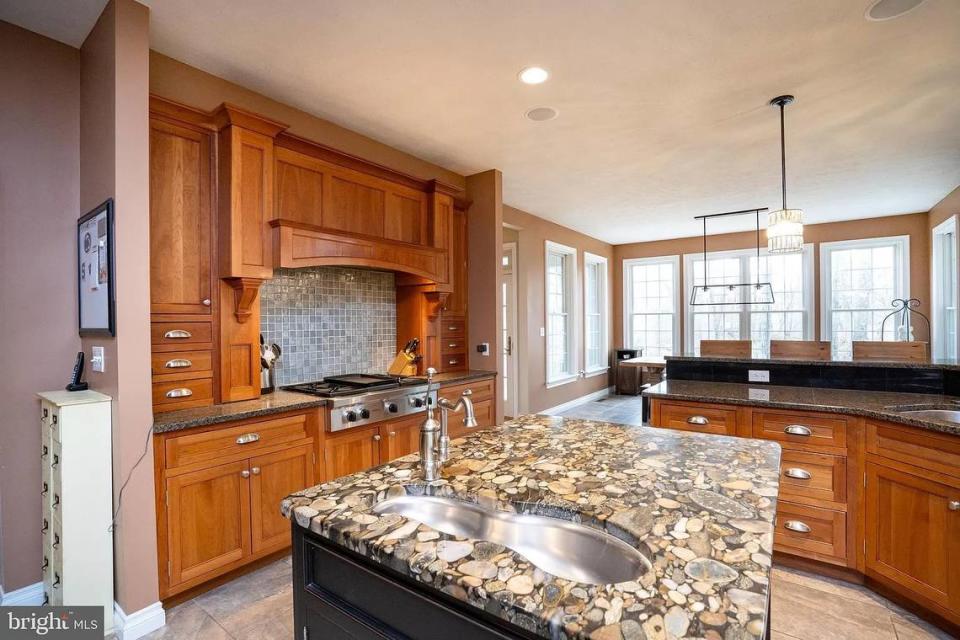
The home’s kitchen features granite countertops, modern appliances and an open concept that flows into the nearby living room. A nearby ground-level laundry room offers added convenience when it’s time for chores.
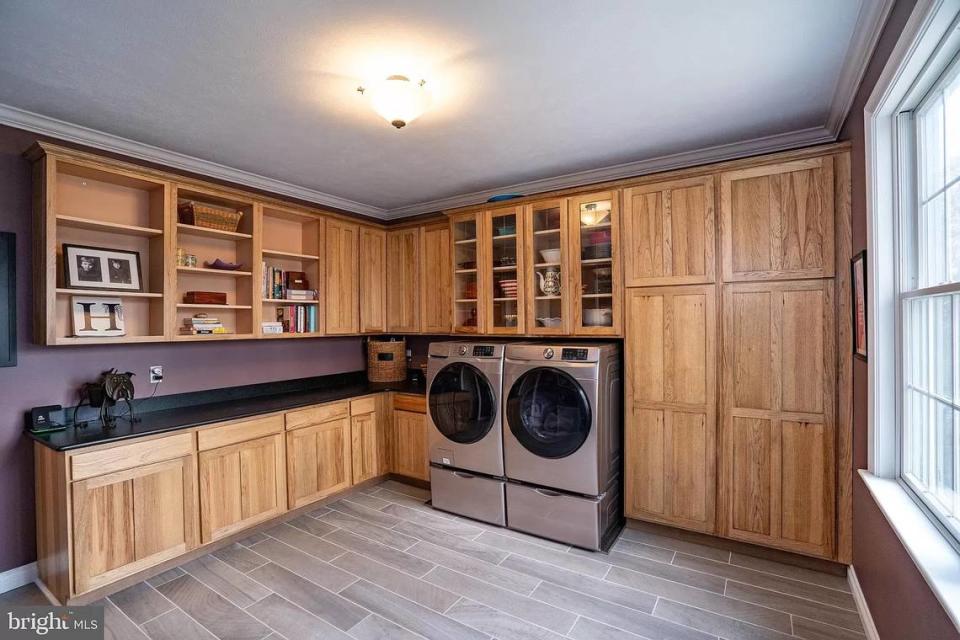
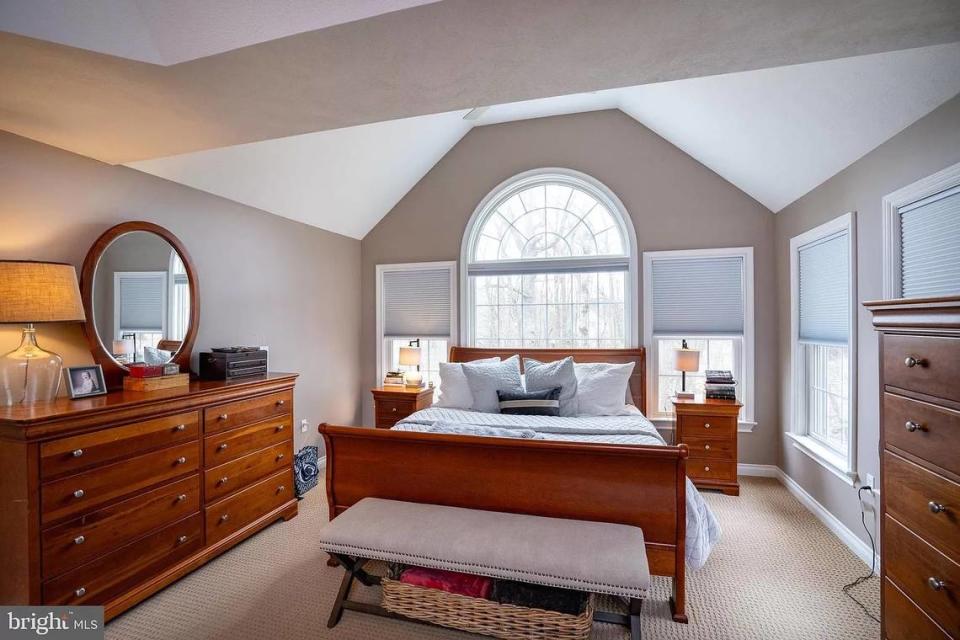
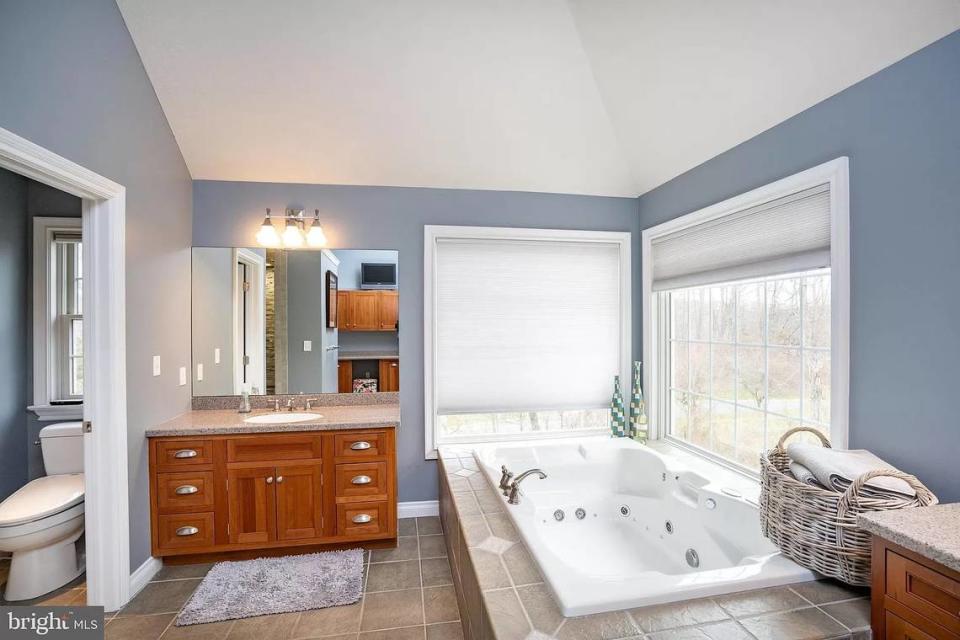
One of the home’s most unique features comes in the partially finished basement, where a custom-built wine cellar is ready to help entertain guests. The lower level also includes an additional living room with walk-out doors leading to the backyard.
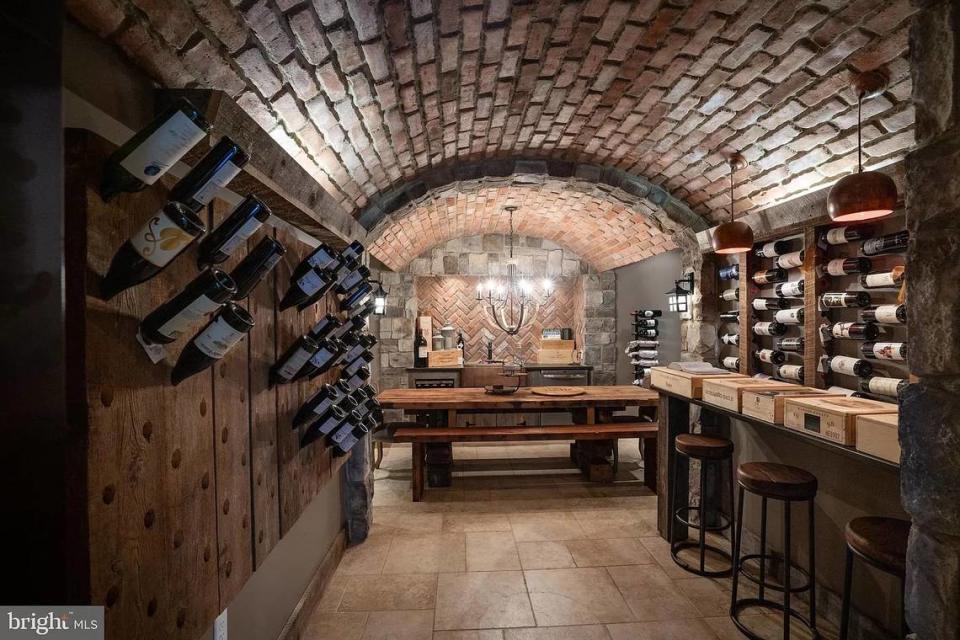
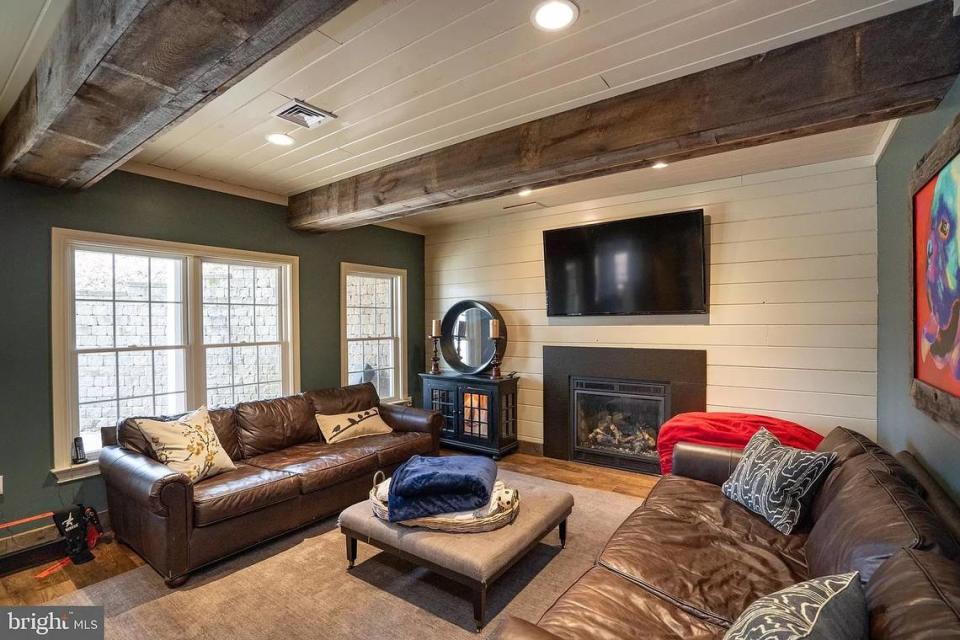
Outside, you’ll find several decks and porches offering views of the nearby woods and wildlife, including a covered front porch and a private gazebo. The home’s garage has enough space to fit roughly three cars, while more could park in the driveway.
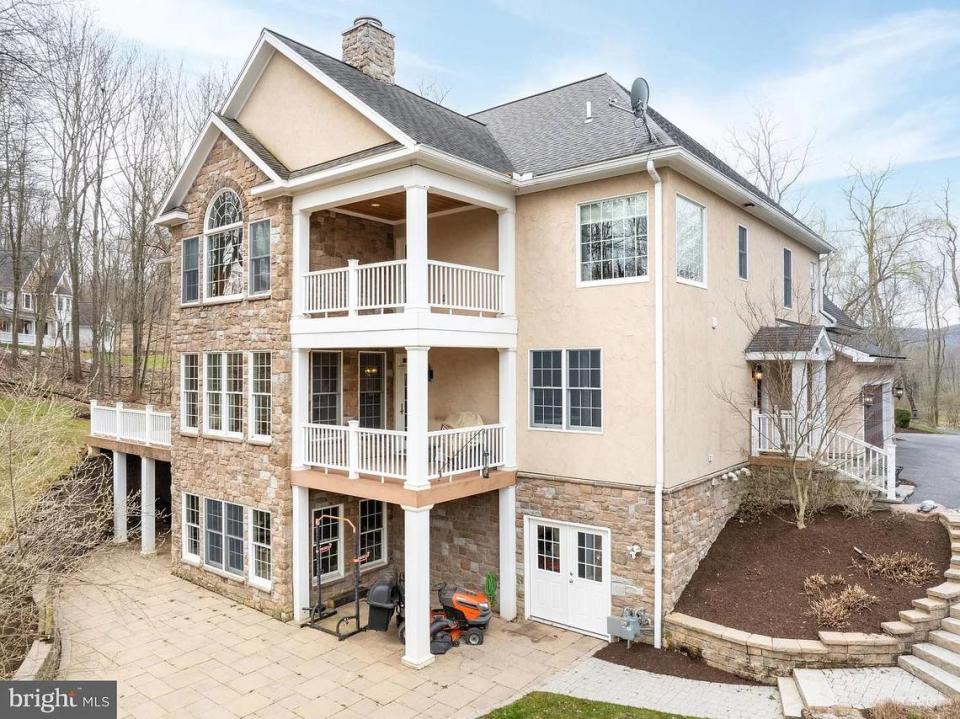
The Port Matilda home is roughly a 15-minute drive from downtown State College. The nearby Graysdale Park in Port Matilda offers some convenient opportunities for recreation.
Gray’s Woods Elementary School is just 0.5 miles away, while Park Forest Middle School sits about 1.8 miles down the road. The home is a bit of a hike from State College Area High School, located roughly 5.6 miles away in State College.
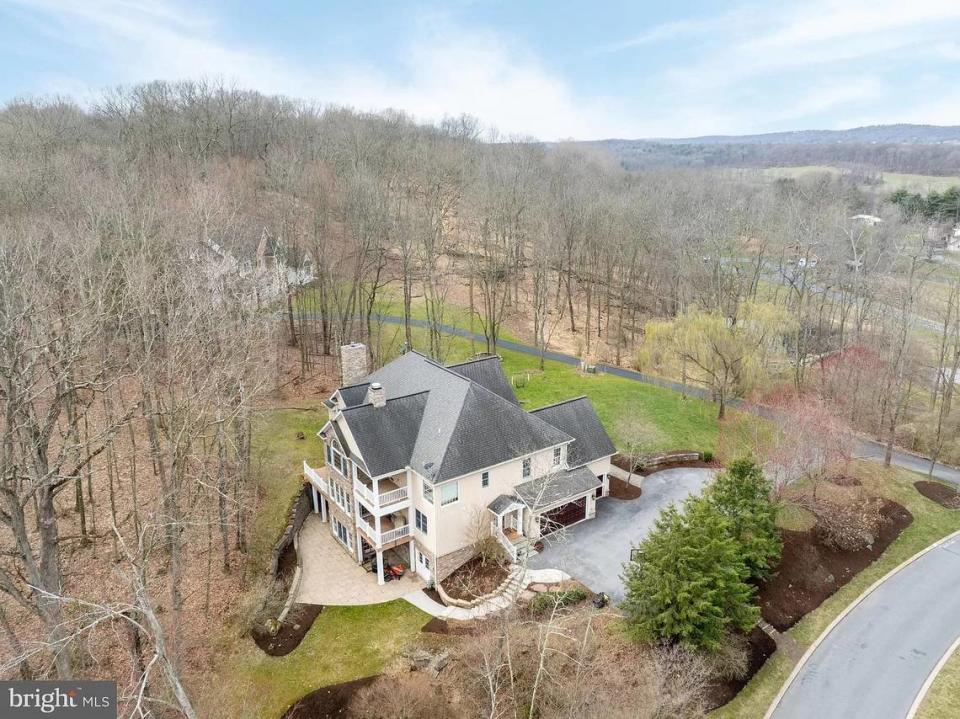
Here’s a consolidated rundown of the home’s features:
6,707 square feet
Built in 2007
Four bedrooms
Six bathrooms (five full, one half)
Lot size: 1.03 acres
Listed starting April 1
Listing agent: Jason Krout of Keystone Real Estate Group, LP
The property’s online listing features a tool for scheduling a tour, plus more than 60 photos of the home and its amenities.

