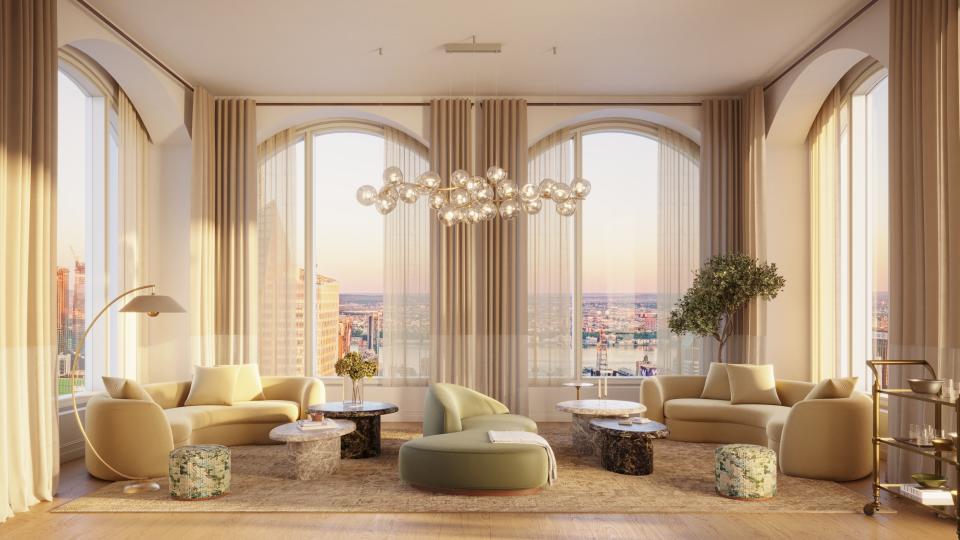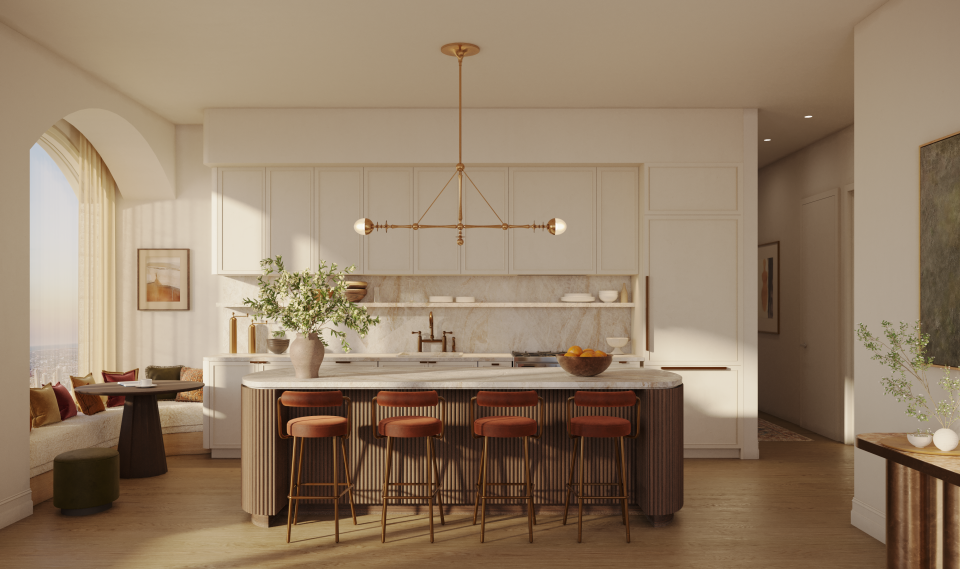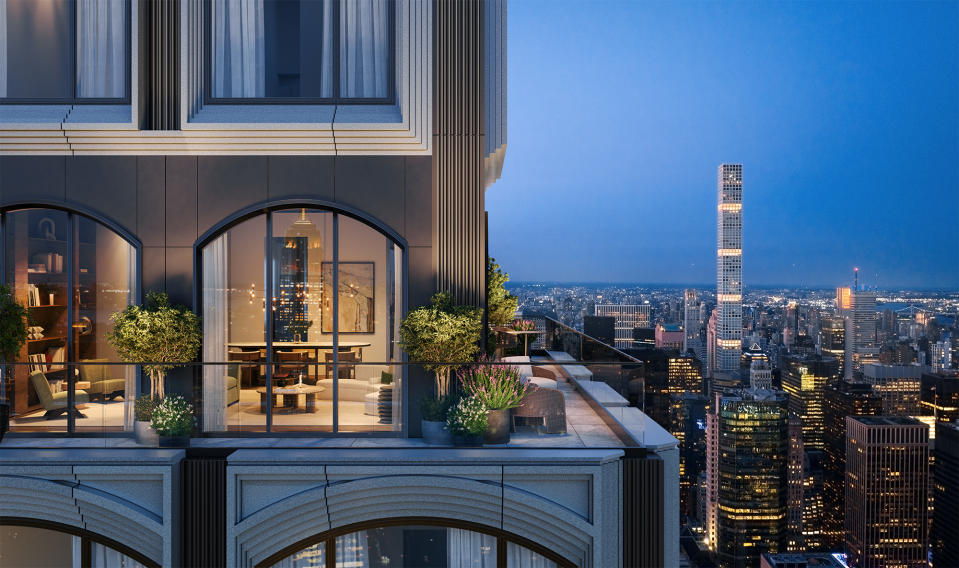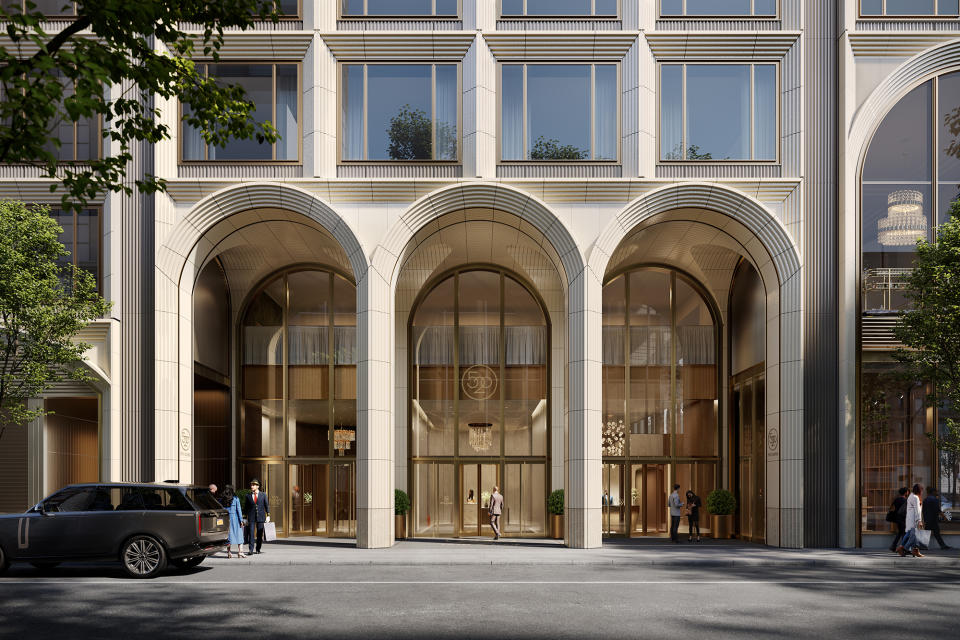Fifth Avenue’s Tallest Residential Building, Due in 2025, Opens Sales and Reveals Design Plans

When 520 Fifth opens next year in Manhattan, due to be the tallest residential tower on Fifth Avenue, residents will live in a classic-luxe property that takes cues from such nearby historic buildings as the New York Public Library and Grand Central Station.
Located at the corner of 43rd Street, the skinny, supertall project from developer Rabina is being built by the architecture firm of Kohn Pedersen Fox — with unmissable oversized arch windows as a signature feature — while Vicky Charles of acclaimed design firm Charles & Co. is focusing her talents on the building’s interiors.
More from The Hollywood Reporter
Rapper Lil Uzi Vert Sells Home in Remote Bell Canyon Outside L.A. for $4.35M
Star Real Estate Agents Tomer Fridman and Sally Forster Jones Link Up as Jones Fridman International
'Selling The Hamptons' Season 2 Brings New Castmembers to the Real Estate Drama
For Charles — who’s designed homes for a starry list of clients that includes David and Victoria Beckham, George and Amal Clooney, Harry Styles and Ashton Kutcher and Mila Kunis — it will be her first-ever residential condo project in New York City.
“Unlike a home on the ground, we incorporated the views from the floor-to-the-ceiling windows into the design,” says Charles, who’s known for her chic-meets-cozy aesthetic. Before she started her own interiors firm in 2016, she was global head of design for Soho House.
The 88-floor building is set to include 100 residences — located 400 to 900 feet in the air — offering ceilings heights of 10 and 14 feet, layouts designed by Charles & Co., views of Central Park and Bryant Park. Sales, led by Corcoran Sunshine Marketing Group, launched this week, at a starting price of $1.7 million at the tower, which will top out at 1,000 feet.


Charles tells The Hollywood Reporter that her work will complement the overall design approach of 520 Fifth, which integrates “elements from the city’s architectural history, such as grand curves, stone mosaics, and patinated metals, that add touches of timeless elegance.”
For the residence interiors, that will translate into incorporating “rich colors, hand-printed wallcoverings, soft warm plasters, custom crystal chandeliers, buttery leathers, and luxurious plush upholstery,” continues Charles, who says that the color palette will include deep greens, “oxidized reds” and rich golds.
520 Fifth will be the second tallest building on Fifth Avenue, second only to the 102-floor Empire State Building. (The tallest residential tower in New York City, and the second tallest in all of the city, is Central Park Tower.)

Units at 520 Fifth start on the 42nd floor, while the 88th floor will be an amenity floor for residents only, featuring a lounge, game room, dining room, library, and glass-walled solarium.
The project will also include office floors as well as Moss, a new private members’ club, a spa and a celebrity chef-helmed restaurant “that can cater to [a resident’s] apartment,” says Charles. “High-net-worth individuals are looking for a turn-key apartment in a luxurious building, offering the ultimate pied-a-terre. They want to have amenities that go beyond the basics.”

Architects Kohn Pederson Fox — who are known for building such supertall buildings as Lotte World Tower in Seoul and the Pin An Finance Center in Shenzhen, China — gravitated to the work of architect Hugh Ferriss (who is credited as inspiring the look of Batman’s Gotham City) in designing 520 Fifth. “The building steps back following the zoning envelope, echoing Hugh Ferriss’ architectural visions of 1920’s New York,” said James von Klemperer, KPF president and design principal, in a statement, further describing the under-construction project as “a bundle of slender volumes that reach skyward.”
Further details inside the condos include 7-inch white oak wide-plank floors, kitchens with ribbed walnut islands, white lacquer cabinets and quartzite slab counters, and baths with custom vanities in marble, herringbone marble floors and Waterworks polished nickel fixtures.
Charles says she hopes prospective buyers will be won over by and want to hold on to the interior choices: “520 Fifth provides a home in the sky that is thoughtfully designed with the intention of being kept as is and not the typical white box apartment.”
Best of The Hollywood Reporter

