The Designers Behind This 1924 Tudor Reno Saved Every Bit of Charm, Right Down to the Trees
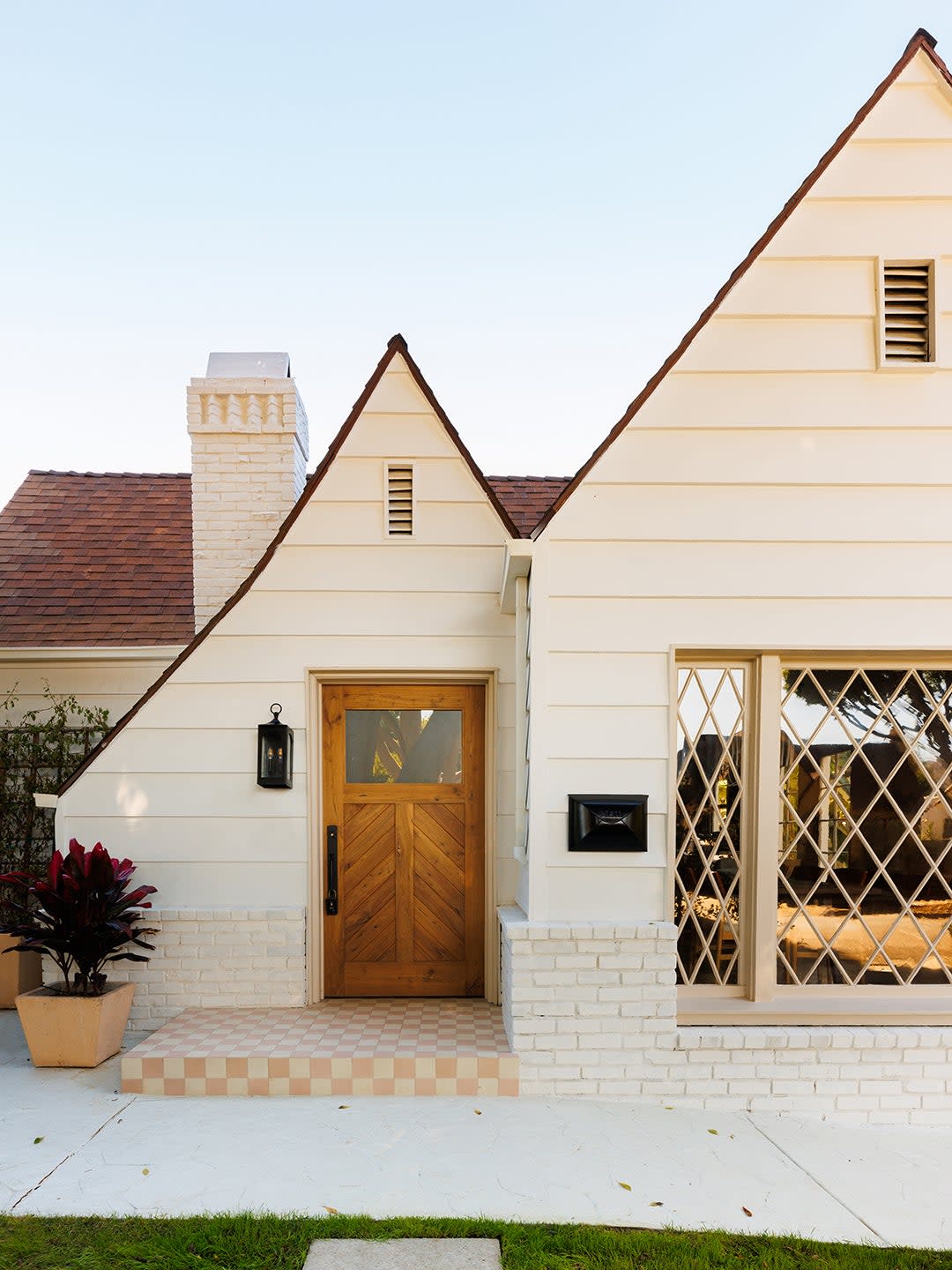
Edgar Bové, the founder of architecture and interior design studio Re-Shape Development, has renovated his fair share of ranch and Spanish homes in Los Angeles. Tudors, on the other hand, are harder to come by. So when fellow real-estate developer Nela Homes asked him to help reimagine one that is 100 years old in West Hollywood, Bové jumped on board. “I instantly loved the curb appeal,” he recalls. Inside, the existing floor plan posed a number of challenges. Rooms were overly compartmentalized, and there was no connection between the family room and the backyard. Right away, he envisioned high-pitched roofs, distressed beams, and limewash walls that would highlight the home’s whimsical and moody character. Ahead, Bové shares what it takes to bring a dated Tudor back to life.
Accentuate the Details With White Paint
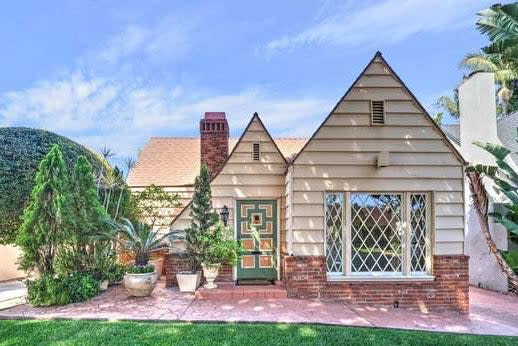
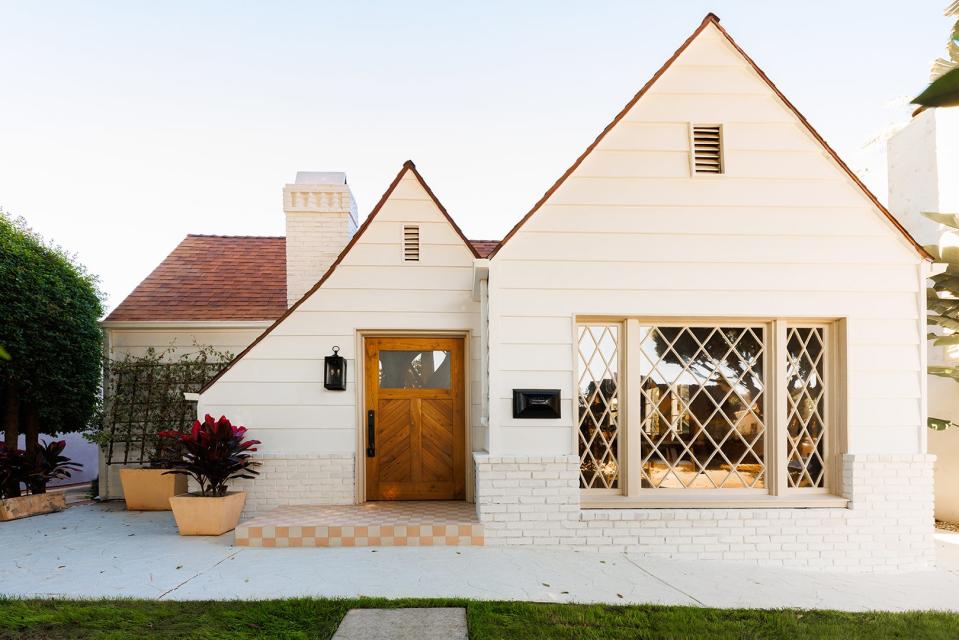
Just because Bové fell in love with the home’s curb appeal right away doesn’t mean he couldn’t see room for improvement. Between the yellowish siding, the painted and stamped red concrete patio, the brick chimney, and the green door, there was too much going on. His response was to paint it all white.
And while you’d think that would be a surefire way to lose all the charm, the refresh had the opposite effect. “You can actually see the details on the chimney a little better now,” he points out. “You can really read the rich lines, the curved roof. Everything leads you to the entrance.” The new oak-wood door hints at what’s to come on the other side.
Save the Dark Wood for Rooms With Tall Ceilings
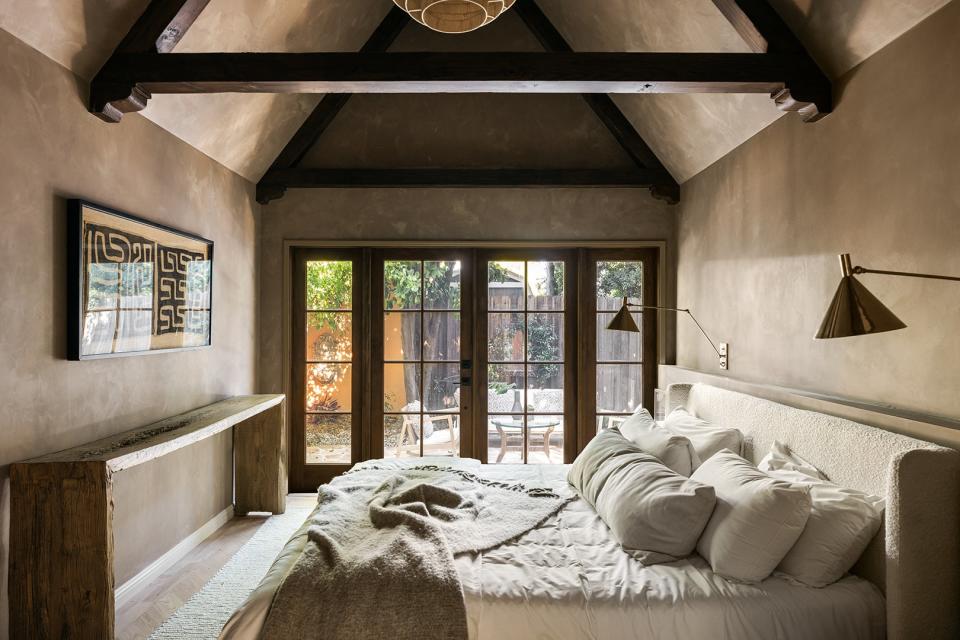
Swapping out all the sad carpeting for chevron boards was a no-brainer. “It brings you back to that French or English Tudor,” he says. The natural white oak comes with a lot of tonal variation, which the designer notes made it an especially fitting choice: It looks like it’s been there since the house was built in 1924. “I know a lot of the Tudors will often use a darker type of wood, but in a house with such short ceilings, it just makes it a lot gloomier and darker,” he explains. “Using a lighter material brightens the space quite a bit.”
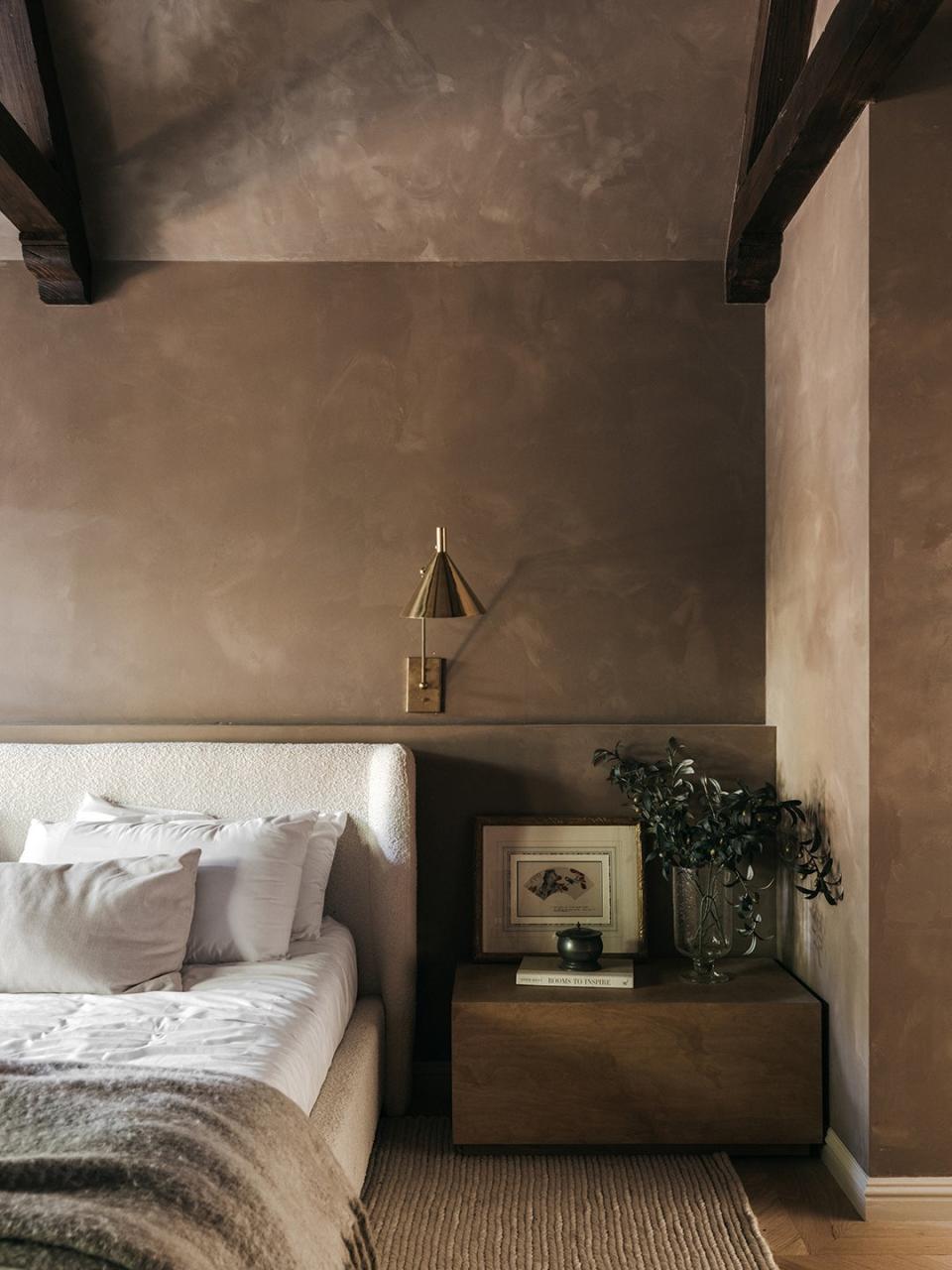
The primary suite is a new addition, although you’d never know it looking at the dark brown limewash walls and distressed ceiling beams with corbel bases. Unlike the rest of the house, this space’s extra-tall ceilings were practically begging for dark hues. “The bedroom doesn't necessarily need to be a superbright space,” says Bové.
Take the Fireplace Down a Notch
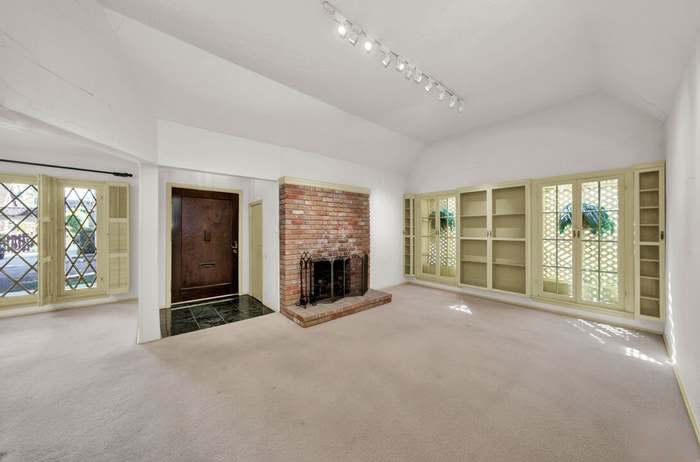
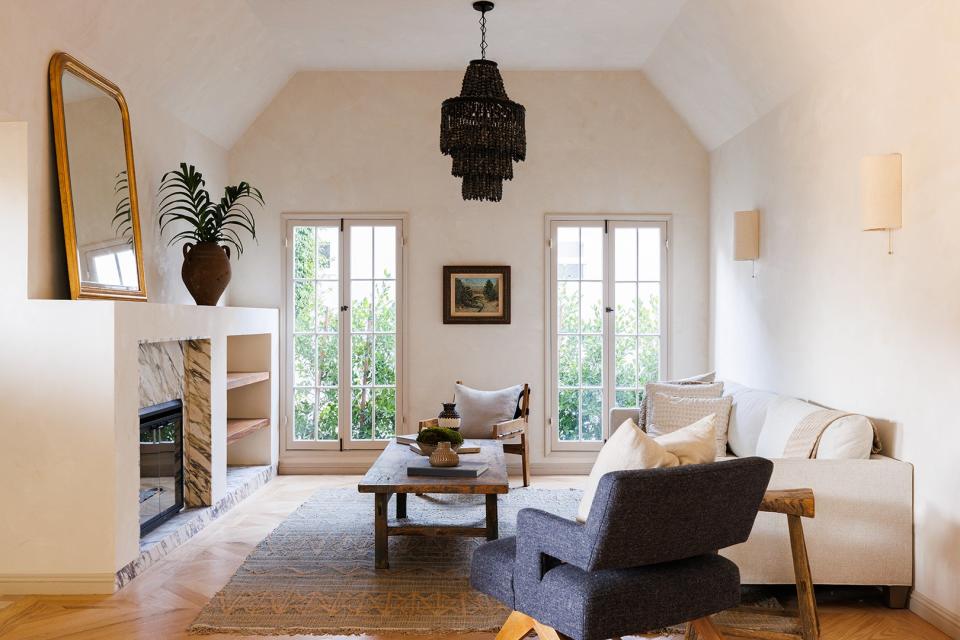
The brick fireplace in the front living room couldn’t simply be updated with a can of paint. “The brick was really cold and too tall,” says Bové. While it aligned with some of the existing built-ins on the adjacent wall, he thought the whole room would benefit from lower sight lines. Now much shorter and clad in marble, the fireplace is accompanied by a set of shelves and boasts plenty of room up top to lean a mirror or painting.
End the Galley Kitchen on a High Note
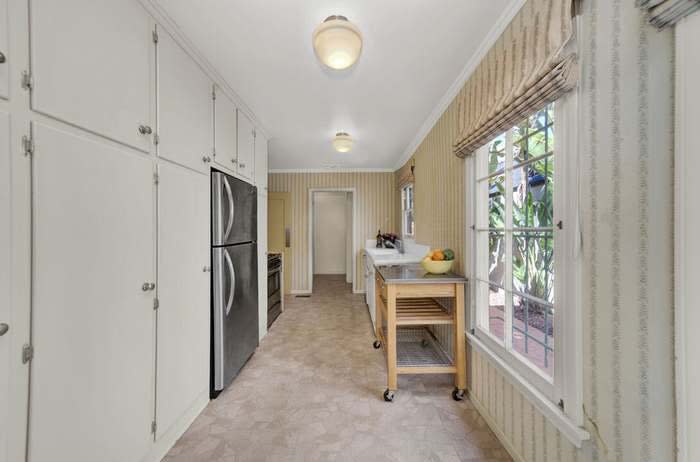
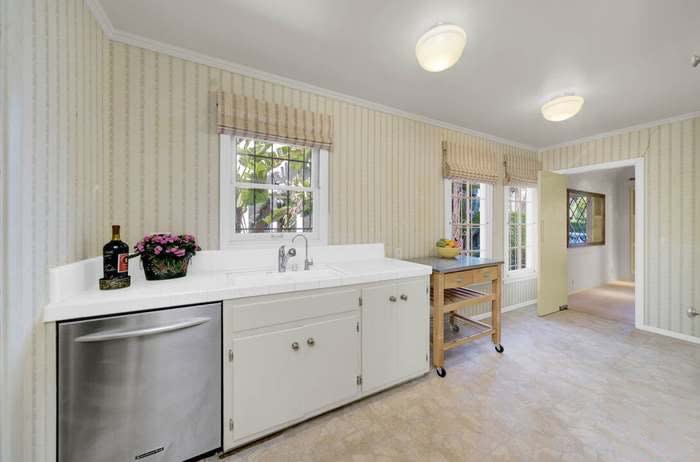
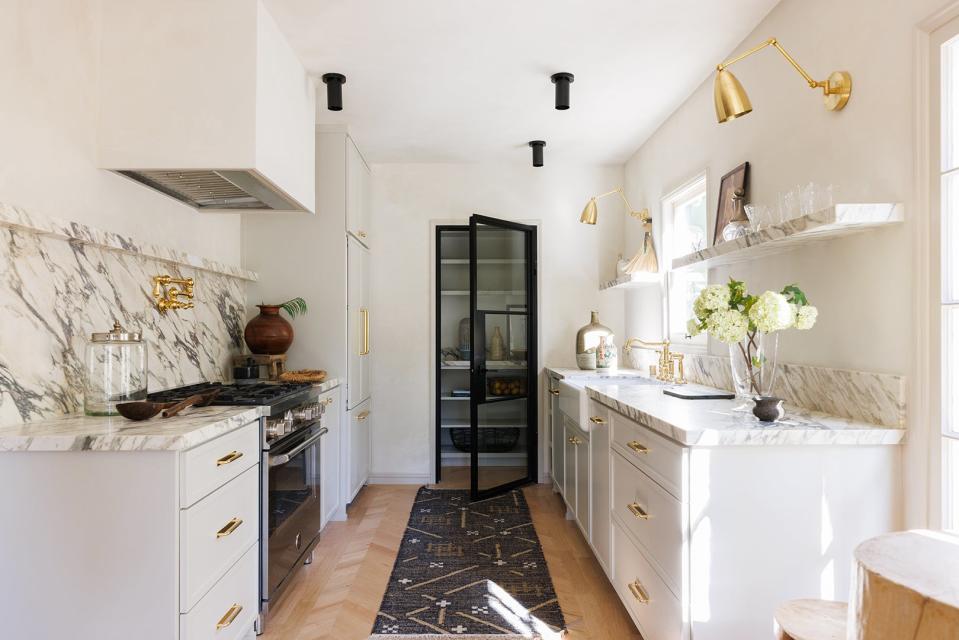
The only way to make the home bigger was by pushing back toward the yard, which put Bové and Nela Homes in a tough spot when it came to the kitchen. Having already extended the house to make way for a new primary bedroom, they couldn’t give up anymore square footage outdoors. “As much as I wished to have an island in this kitchen, that wasn’t a possibility,” he says.
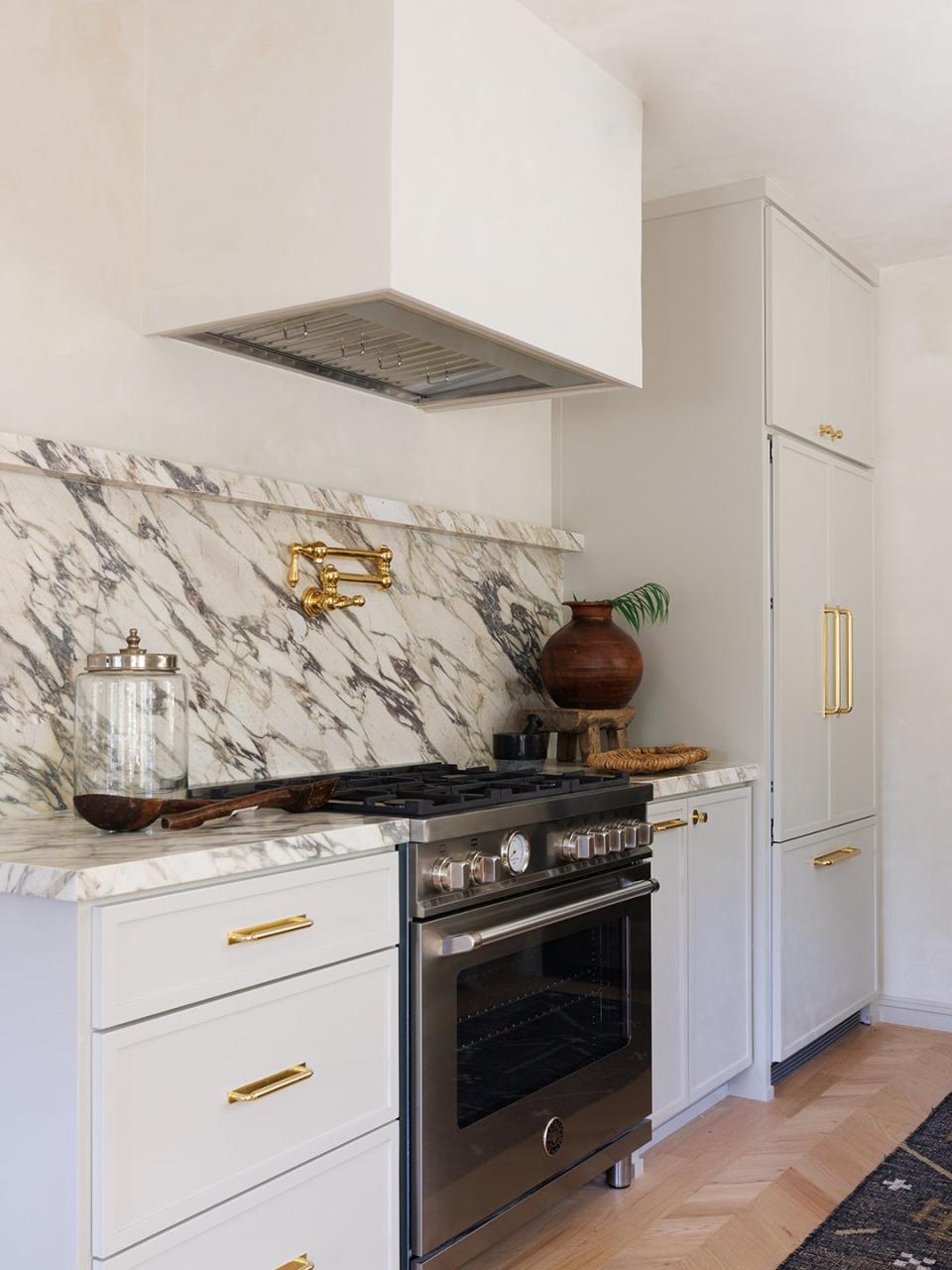
So working with the existing galley layout, he introduced bright materials like Calacatta Monet marble and light gray cabinetry. The room also feels lighter because they knocked out the imposing wall cabinets and, instead, relegated dry goods to a walk-in pantry at the end of the corridor.
Make Whimsical Lighting Choices
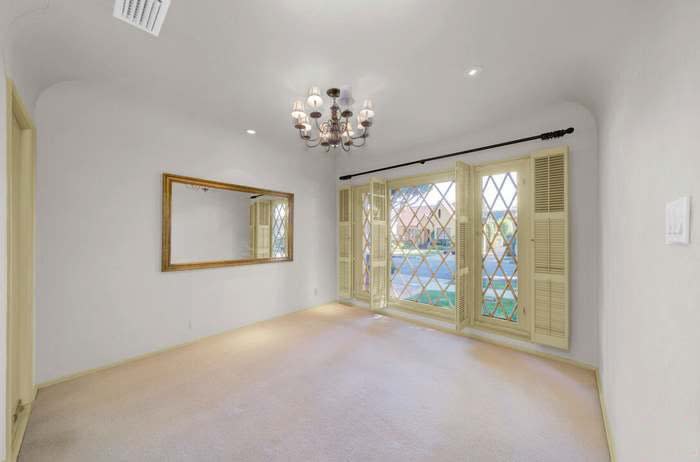
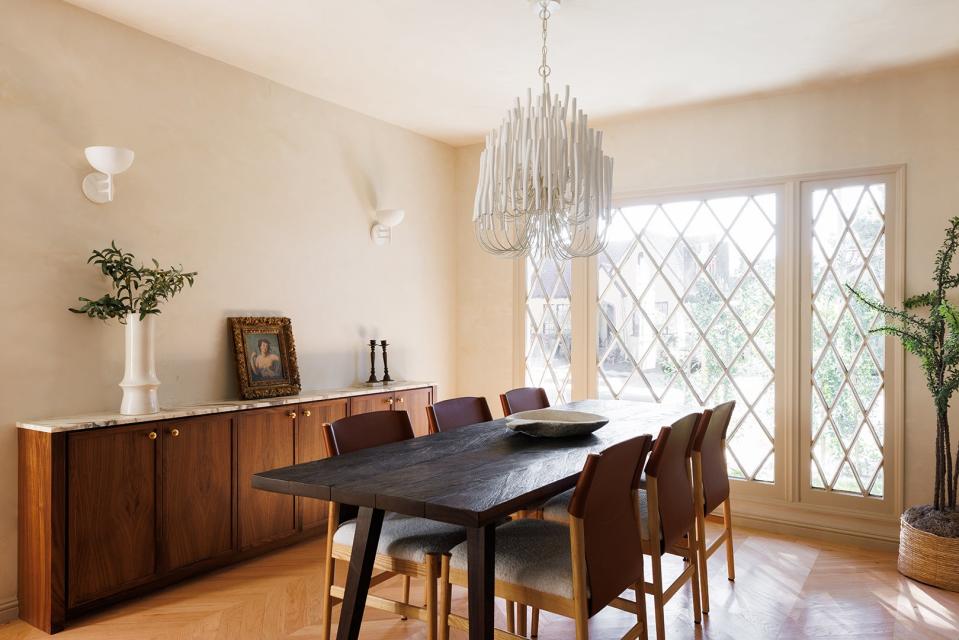
One element Bové almost always includes in all of his projects is a custom dining room buffet—at least one that is just narrow enough to hold extra plates and glassware. Going back to the home’s Tudor roots, he complemented the whimsy of the original window with a fanciful chandelier that looks like it’s made up of a hundred taper candles. “I think it’s our job as designers, when we’re working on a project like this, that we bring it back to its original style and glory,” says Bové.
Respect the Building, Respect the Greenery

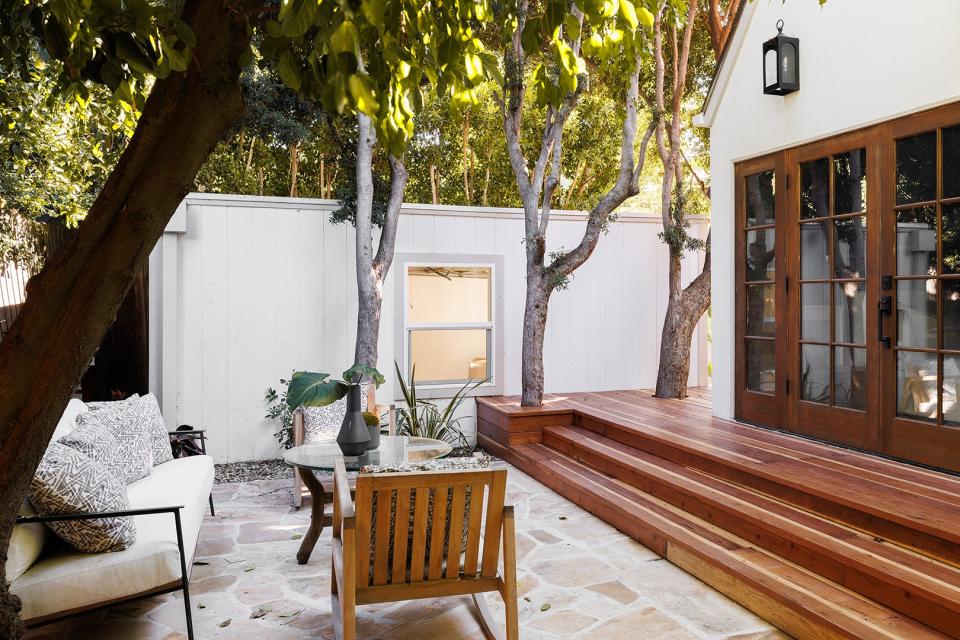
Bové wanted to pay homage to the trees in the backyard the same way he did the rest of the house. “They have a lot of history and a lot of permanence,” he says. That’s why it was decided to build the red oak deck around them, instead of ripping them out and replanting them in another area of the yard. Like the new vaulted ceiling in the bedroom, they appear to soar to the sky.

