7 Mistakes You're Making When Decorating a Small Room, According to Designers
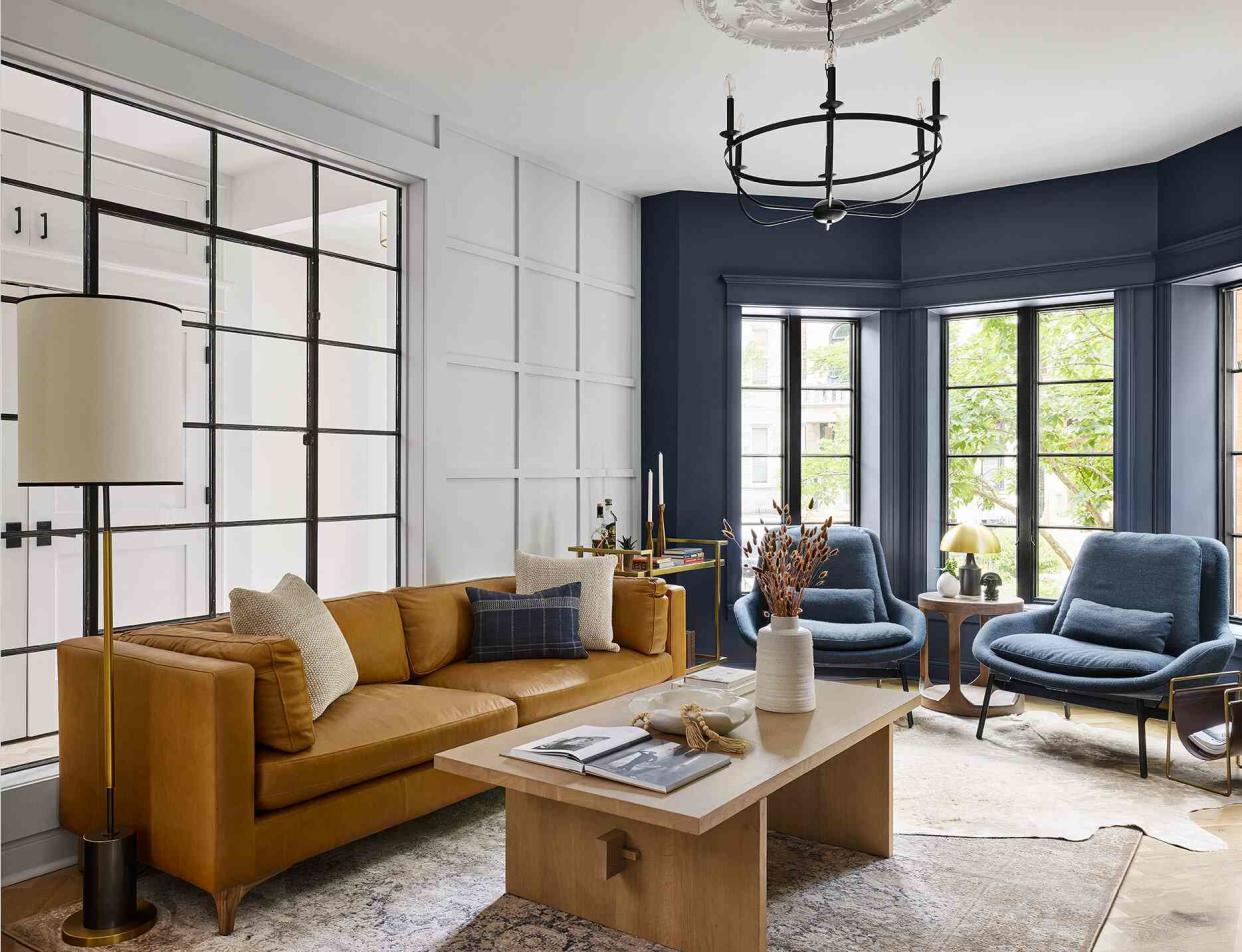
Decorating a small room requires big decisions on furniture, lighting, and color palettes that will complement the space without overwhelming it.
But what if you love dark colors or are a decor maximalist at heart? You can still design a cozy space without it feeling cramped.
We asked several interior designers for suggestions on avoiding common mistakes when designing a small room, and we got the real scoop on some design assumptions we’ve been holding on to for too long.
Mistake #1: Assuming Only Light and Bright Colors Will Do
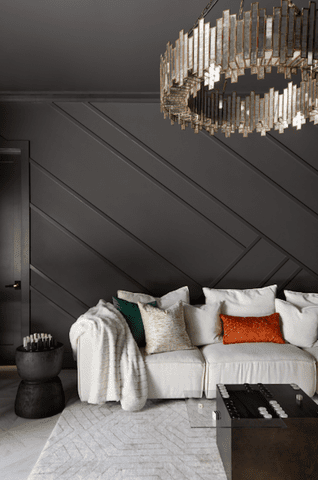
“People assume that if a room is small, it needs to be light and bright to make it feel larger,” Andi Morse of Morse Design says. “But, I prefer to lean into a small space and make it dark and moody, creating an even cozier ambiance.”
This includes painting the ceiling the same color as the walls to make the room “all-encompassing,” she says.
Even though lighter hues can lend a more open, airy feel to a room, Michelle Lauren, architectural designer at Change Your Bathroom, says she likes the “depth, sophistication, and character” that comes with dark colors.
“Using dark colors in accent pieces or on a feature wall, rather than as the dominant palette, can create a focal point and add visual interest without overwhelming the space,” she says.
Mistake #2: Relying Too Much on Overhead Lighting
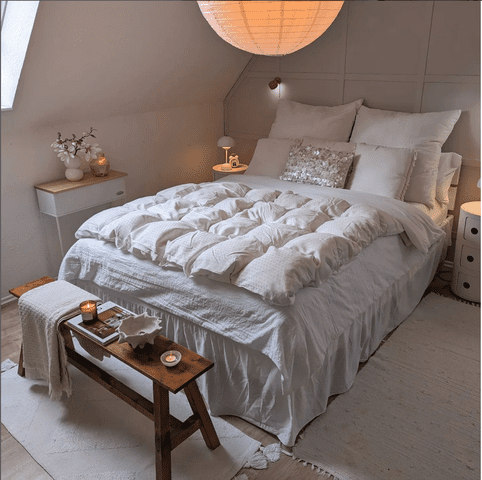
@herzenstimme / Instagram
Don’t just add an overhead light fixture to a small room and call it a day. Morse advises adding ambient lighting to the corners of the room. For example, you could add a tall, slim lamp that won’t take up much floor space.
Lauren agrees. “Poor or harsh lighting can create shadows and dark corners,” she says, which will only shrink a room's appearance.
She also recommends choosing smaller fixtures that won’t overwhelm the space, especially in bathrooms. Enhanced lighting can significantly offset the absorbing qualities of dark colors.
Mistake #3: Selecting All Small Furniture
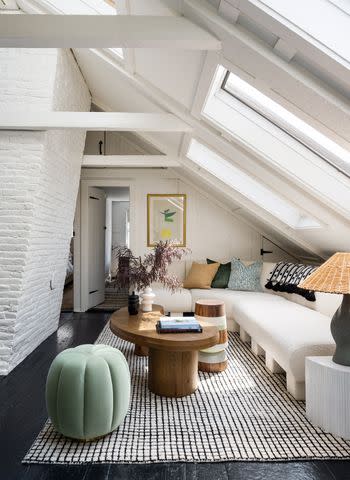
Design by Desiree Burns Interiors
You’re right to think in compact terms when furnishing a small room, but not every piece has to be made for a dollhouse.
“Opt to include large pieces mixed in with smaller ones,” Morse says. “If done correctly, the room will not feel small.
A major design pet peeve for Kristin Marino of KozyKasa is huge furniture that overcrowds a space.
“Not every bedroom calls for a king-size bed,” she says, adding that a queen will fit better and allow for more breathing space in the room.
Mistake #4: Installing Tiles and Flooring the Wrong Way
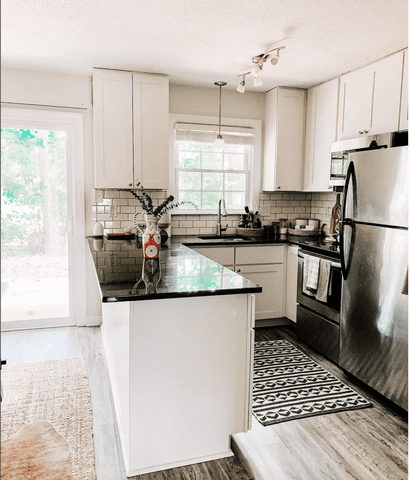
@estherbschmidt / Instagram
You could be going quite literally in the wrong direction with your flooring in small rooms, especially with tile in a tiny bathroom. “Tile orientation can greatly influence the perceived dimensions of a room,” Lauren says.
Laying tiles with the length of a room makes the room appear wider and more balanced by drawing the eye along the longest lines of the space, she explains. The same principle applies to a tile backsplash in the kitchen or plank flooring in any room of the house.
Mistake #5: Selecting Single-Purpose Items
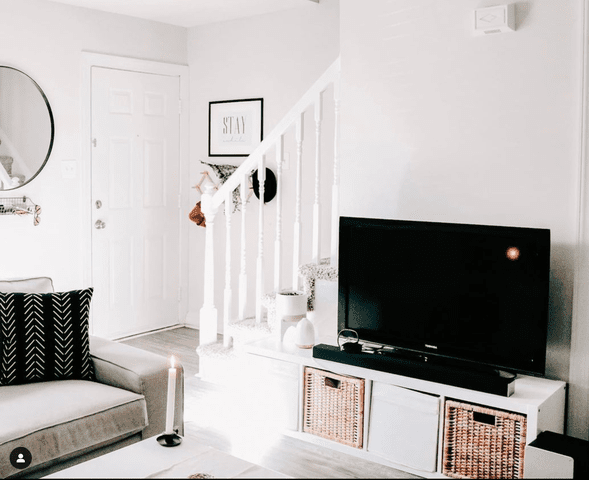
@estherbschmidt / Instagram
Multipurpose and multifunctional is the name of the game when designing small spaces, says Barrett Oswald, the principal designer of Barrett Oswald Designs. Otherwise, you’ll simply crowd the space with unnecessary items.
“For example, if you are designing a small bedroom, swap out one of the nightstands for a desk that can serve both purposes,” she explains.
Design Tip
Another good design move is to choose a media cabinet with plenty of storage.
Mistake #6: Not Maximizing Wall Space for Storage
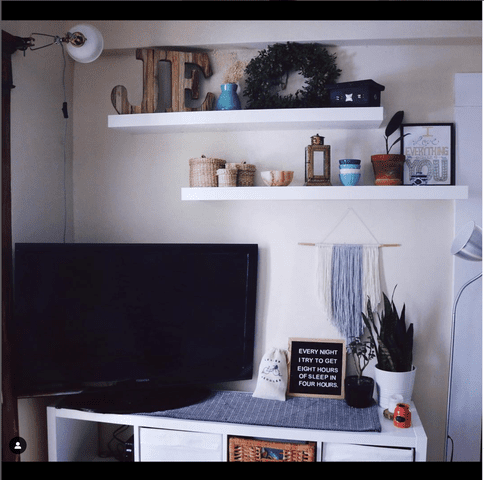
@estherbschmidt / Instagram
When floor space is at a minimum, so is storage space. Here’s an off-the-wall idea: use the wall.
Rather than add more furniture or cover up surfaces with too many bins and boxes, Oswald recommends mounting shelves on the wall for storage that is as stylish as it is functional.
Mistake #7: Fighting the Room’s Layout
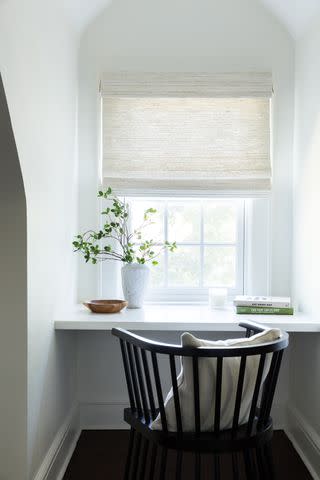
Design by Barrett Oswald Designs / Photo by Tim Lenz
Some small rooms make it even harder by not having four straight(ish) walls, but all is not lost—take heart, Cape Cod home dwellers!
“In smaller layouts, it's important to be creative by working with what you have,” Oswald says. “If you have unused space in a dormer or inset window, consider a built-in unit that can act as a desk or vanity.
While your design preferences will ultimately reign supreme, sidestepping some of these mistakes and assumptions can help you make the most of your cozy spaces.
Read Next: 72 Small Kitchen Ideas With Big Style That Do More With Less
Read the original article on The Spruce.

