This $5M SC home for sale has a room with glowing shelves built to hold 200 shoes. Take a look
There are walk-in closets and then there is the one at 112 Welling Circle in Greenville.
It’s so fine the listing says in all caps: MOST AMAZING MASTER CLOSET EVER.
There are all sorts of shelves and drawers, way beyond the usual places to hang clothes, an island with drawers and then, a whole room for shoes.
Insert Imelda Marcos joke here.
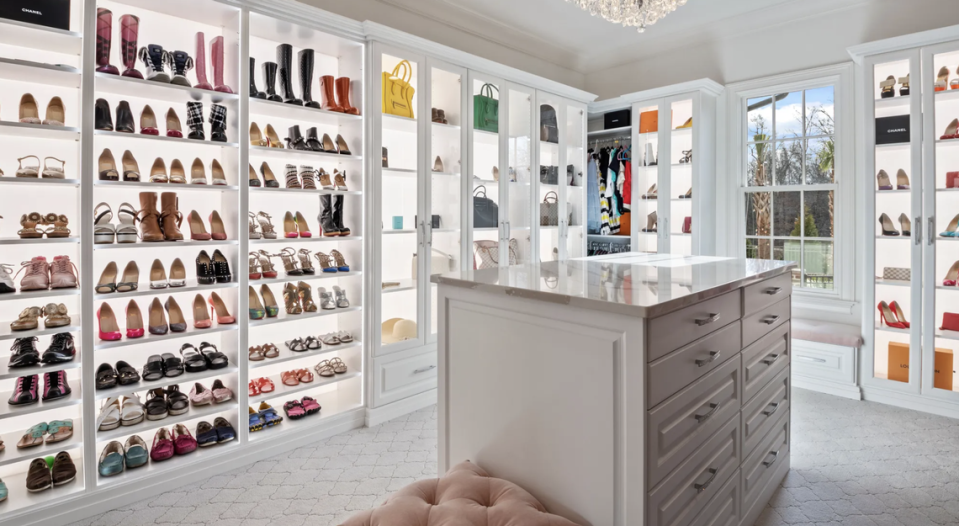
The photo in the listing shows at least 70 shelves for shoes and handbags and what have you, all lit from behind. That’s enough room for 200 or so pairs of shoes.
It is a spectacle.
As is the whole house.
Listed for $5,350,607, the traditional-style house has five bedrooms, 8.5 bathrooms on just over an acre in the gated section of the Hollingsworth Park neighborhood, about a 10-minute drive from downtown Greenville.
“This is perhaps the most unique luxury home I’ve ever represented because of the extra steps the owners took to ensure that this home is effectively new,” said listing agent Joan Herlong of Joan Herlong & Associates Sotheby’s International Realty.
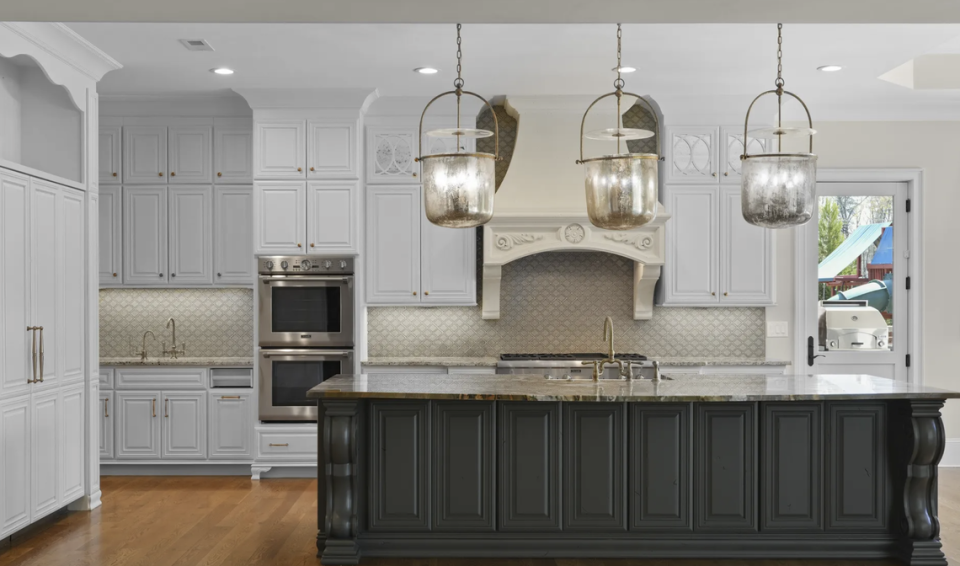
She said she had the house professionally inspected, and the owners did every item on the punch list.
“And then some, including fresh interior paint, servicing the HVAC systems, and all new carpet in the bedrooms,” she said.
The house was built in 2019, but shows like new, she said.
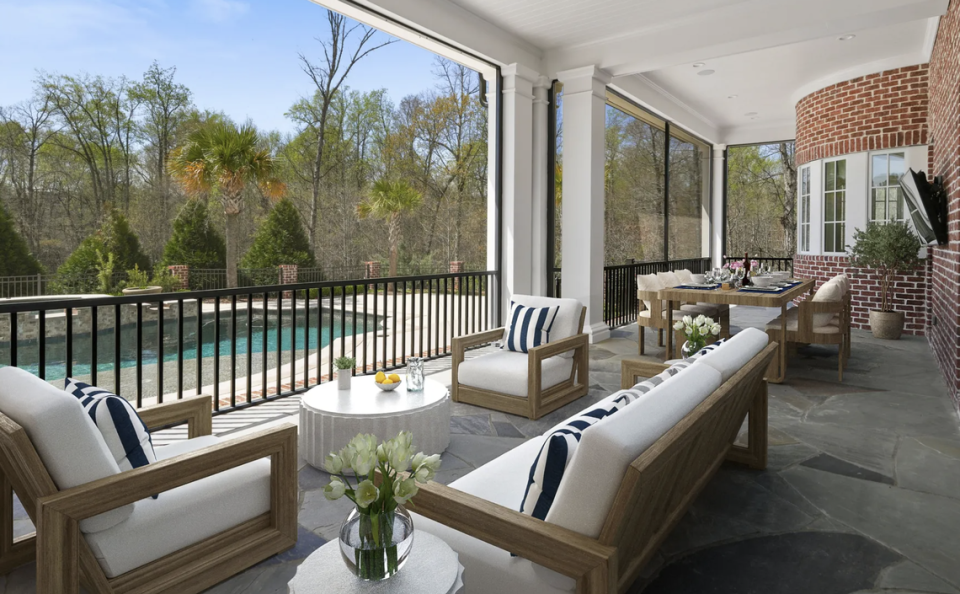
Everything you could hope to do for recreation is here: a pool, spa, sauna, steam room, rec room, home gym and an exquisitely appointed movie theater that at a minimum seats nine.
The two-story house covers slightly more than 10,000 square feet.
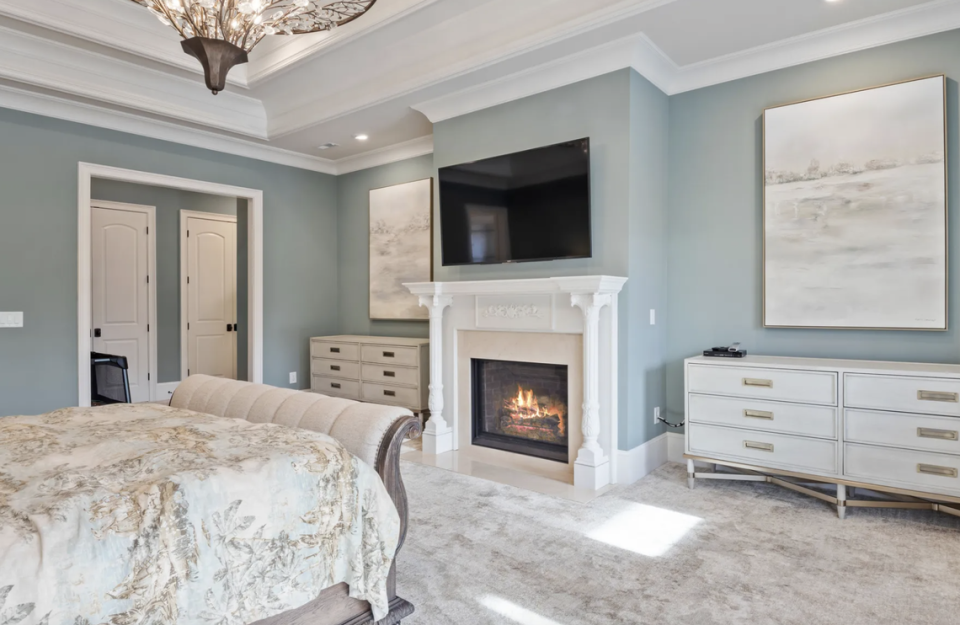
The primary bedroom is on the main floor and has a sitting room, gas logs and two bathrooms in addition to that shoe closet.
The entrance way is marble with a wrought iron balustrade. The kitchen has a granite island with breakfast bar, double ovens, gas cooking, and Thermador appliances. There are two staircases, front and back, as well as two laundry rooms.
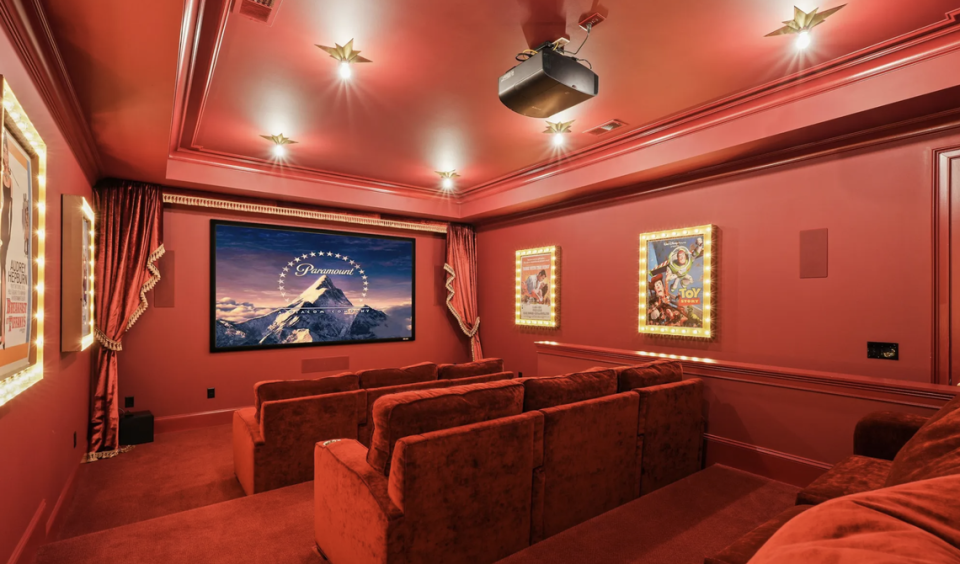
Then there is the six-car garage with a workshop, a custom gun closet and a playground. The entire yard has a sprinkler system. A covered patio overlooks the pool. There’s an outdoor kitchen and grill.
“My sellers didn’t just go the extra mile, they paved it,” Herlong said.
The neighborhood is part of a 1,100-acre mixed use development on the site of the former estate of textile magnate John D. Hollingsworth, who died in 2000. Known as a secretive and genius inventor, he left most of his $500 million wealth to Hollingsworth Funds with instructions that most of it went to charity.
Most of the annual distributions go to Furman University, where Hollinsgworth spent a year before returning to his family’s textile equipment manufacturing business.
He lived his life in a trailer on the property, adjacent to his business, John D. Hollingsworth on Wheels.

