5 Must-Follow Rules When Arranging Furniture in an Awkward Room, Designers Share
:max_bytes(150000):strip_icc():format(jpeg)/LHDesigns_GameRM_Photographer_Lauren_Pressey3-f3cc6ffb4ff94dcabca349252d8b12c1.jpg)
LH.Designs / Photo by Lauren Taylor
If you're dealing with an awkwardly shaped room in your home and are coming up short on how to best arrange furniture within the space, professional interior designers are here to help.
While awkward rooms certainly pose unique challenges, you don't have to say goodbye to all of your original layout plans and start from scratch. Thankfully, there are ways to embrace a room's shape without designing a strange-looking space.
Below, experts share five key steps they take when working in awkwardly shaped rooms, all of which you'll be able to seamlessly apply to your own home.
Meet the Expert
Laetitia Laurent is a designer and the founder of Laure Nell Interiors.
Emma Kemper is an experienced interior designer and the founder of Emma Beryl.
Erin Coren is an interior designer and the founder of Curated Nest Interiors.
Look for an Anchoring Wall
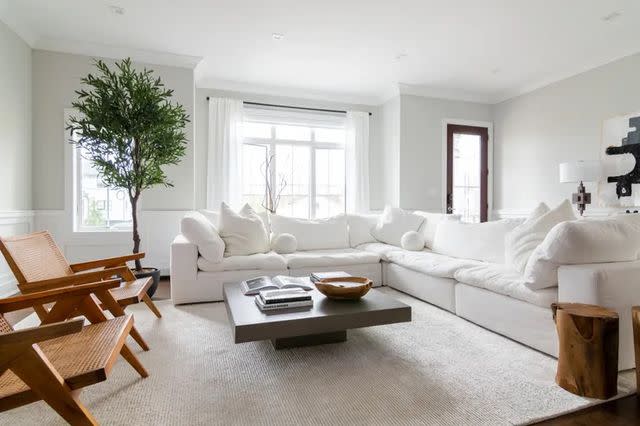
Laetitia Laurent, the founder of Laure Nell Interiors, often deals with awkward layouts when designing loft spaces. In these instances, she likes to look for an anchoring wall to kick things off.
"Pick one focal backdrop and stage your most important piece in front of it to help ground the space," she says. "Add wall details to further anchor that visual: think wall moldings and sconces."
After taking this step, Laurent recommends throwing rules of symmetry out the window. By incorporating furniture pieces that are organically shaped, "it tricks your eye into looking at a sculptural display rather than a rigid layout," she says.
Tip
Choose an anchor within the room as you plan your design. This will set the tone for the furnituyre arrangement within your space, even if you're dealing with a room that is awkwardly configured.
Pull Furniture Off the Walls
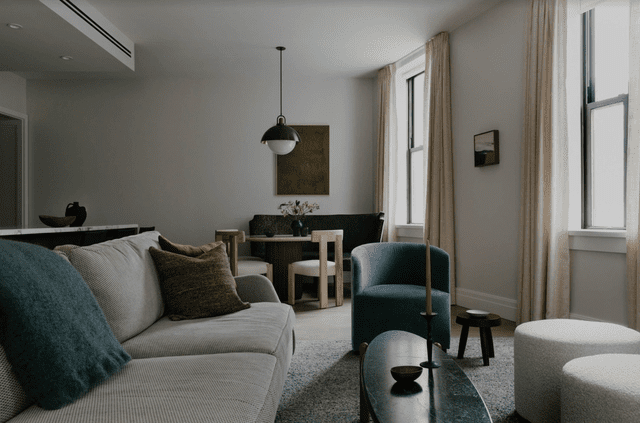
Design by Emma Beryl / Styling by Britt Albert / Photo by Nick Glimenakis
In addition to choosing an anchoring wall or focal point within a room, designer Emma Kemper, the founder of Emma Beryl, advises pulling furniture off of the walls in awkwardly shaped rooms. Here, she did just that and then anchored everything on an area rug.
"It created a defined symmetrical area that we didn’t have originally since the window wall is slanted, creating an odd-shaped room," Kemper says.
Create Zones
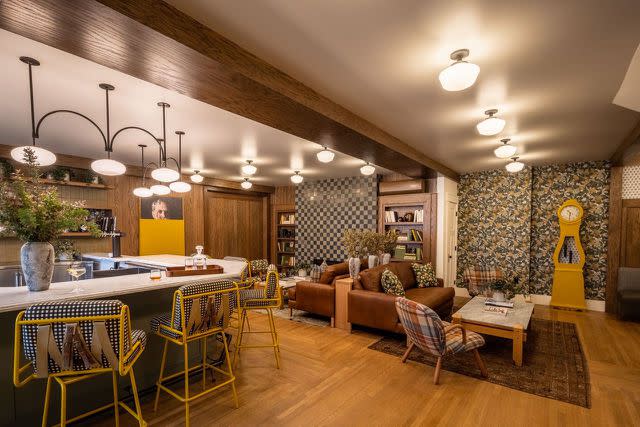
Raili CA Design / Photo by Tanveer Badal
A room with an awkward layout can benefit from the addition of specific zones. Doing so can "alleviate traffic flow" within the room, says Erin Coren, the founder of Curated Nest Interiors.
To really create specific areas catered to different purposes (such as one space for entertaining and one for reading), make use of rugs and lighting, too, Coren says.
You may also be forced to create zones when working in a room that is long and narrow. In a historic hotel, Raili Clasen, the founder of Raili CA Design, chose to set up two identical seating spaces back to back to make better use of the space at hand.
"One gets access to the fireplace, and the other is adjacent to the bistro tables and can be used as auxiliary seating," she says.
Play to Your Needs
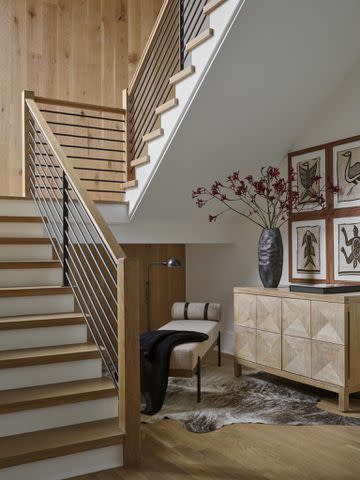
Vernich Interiors / Photo by Emily Followill
If you're designing a room that has an awkwardly placed nook, don't let that space go to waste. Instead, think about how you can style it to better serve your needs.
In a client's home, Connie Vernich, the founder of Vernich Interiors, opted to turn an empty area under the stairs into a reading nook, complete with a chaise, rug, reading lamp, and throw.
"It's now a cherished space where one can escape into the world of books or simply relax away from the hustle and bustle of daily life," she says.
Go Custom
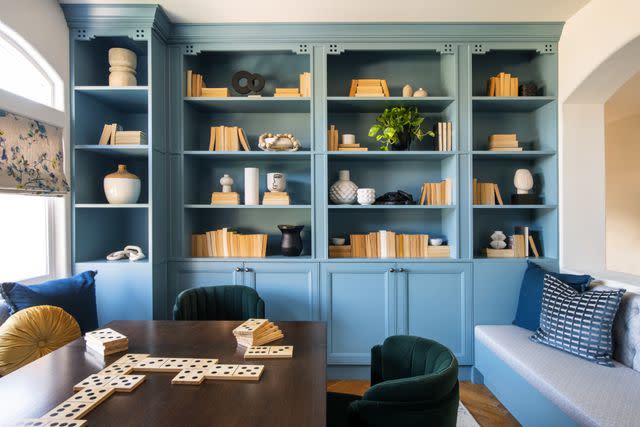
LH.Designs / Photo by Lauren Taylor
You may also wish to make the most of a tricky area within a room by incorporating a custom piece that will fit that space to a T.
"This can help hide weird areas and eye sores," Linda Hayslett, the founder of LH.Designs, says. "Think about storage solutions that could help encase or change the awkwardness of the space because then it can also help hide essentials when you have guests over."
In one of her projects, she opted to install custom built-ins to provide valuable storage without sacrificing aesthetics.
Read the original article on The Spruce.

