The Full House House: Everything You Need to Know About the Victorian Dwelling From the Iconic Show
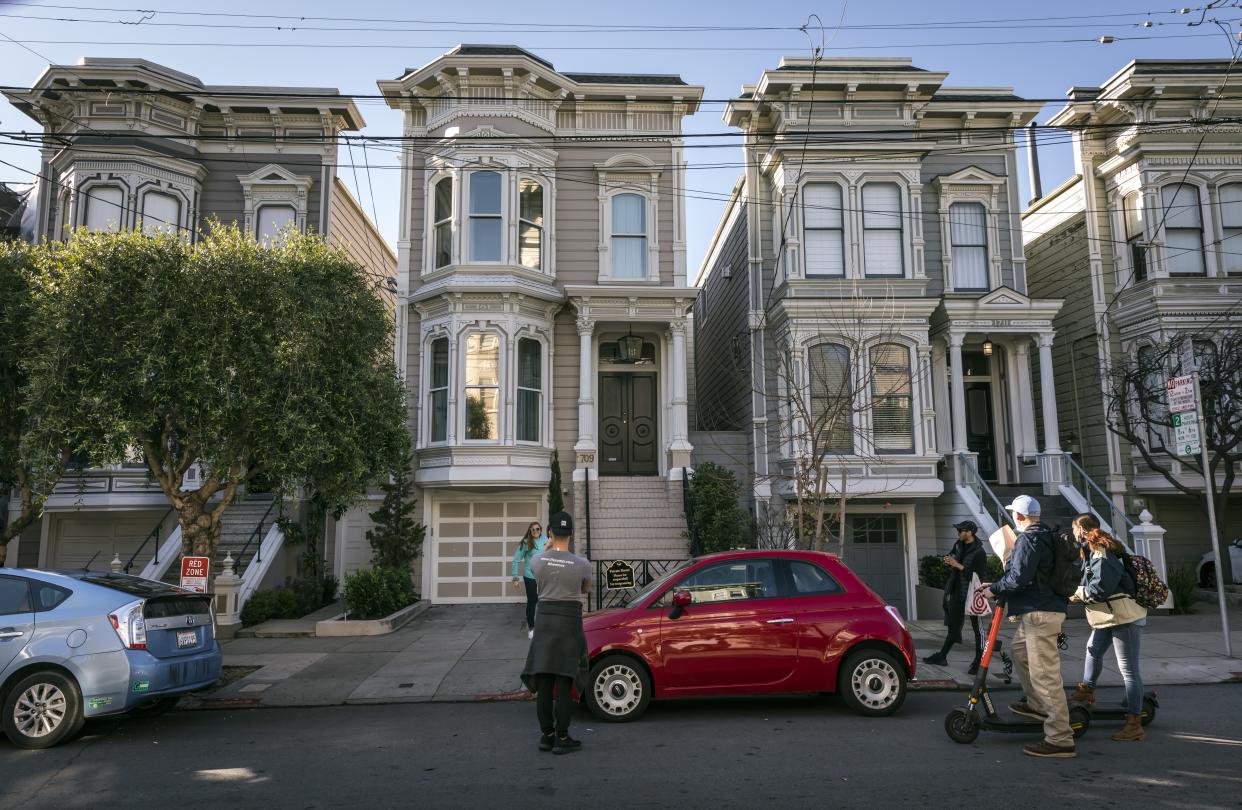
- Oops!Something went wrong.Please try again later.
- Oops!Something went wrong.Please try again later.
- Oops!Something went wrong.Please try again later.
- Oops!Something went wrong.Please try again later.
Photo: Carlos Avila Gonzalez/San Francisco Chronicle via Getty Images
If you turned on the television sometime between 1987 and 1995, odds are you’re familiar with the iconic Full House house. The San Franciscan townhome was the center of life for the Tanner family, who became household names and made the sitcom—with its relatability, honesty, and feel-good humor—a sensation. Keep reading as we share an inside glimpse of the real life Full House house.
The plot
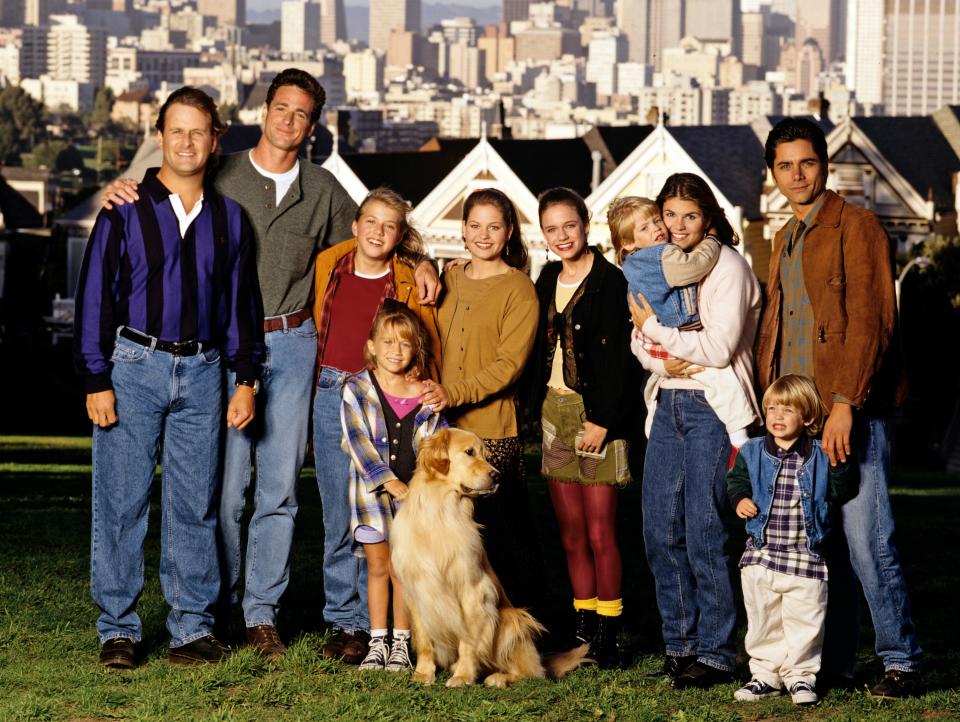
Full Cast Promotional Photo For 'Full House'
Full House was a feel-good sitcom created by Jeff Franklin, along with Thomas L. Miller and Robert L. Boyett. The show, which lasted eight seasons, was centered around Danny Tanner (played by Bob Saget), a widowed father juggling single parenthood. With three daughters in need of direction and guidance, he enlists the help of his childhood best friend Joey (played by Dave Coulier), his brother-in-law Jesse (played by John Stamos), and some other characters in between. We’re looking at you, Kimmy Gibbler. It was Full House that shot Mary-Kate and Ashley Olsen into stardom, thanks to the twins’ joint role as the youngest sister, Michelle Tanner.
The Full House house
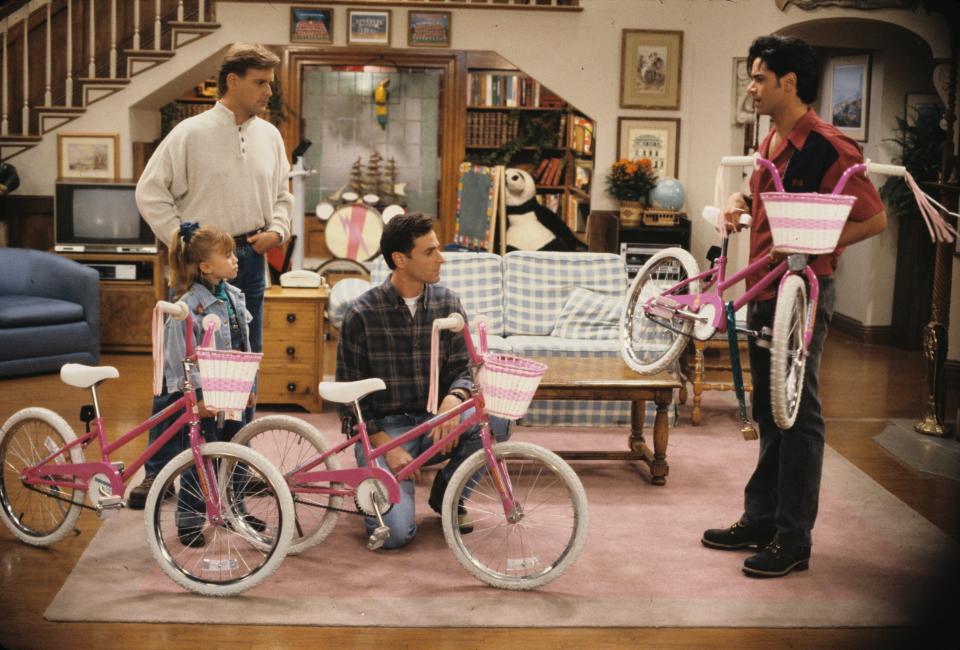
FULL HOUSE
While most of the show was filmed at the Warner Bros. Studios in Los Angeles, the exterior shots of the Full House house were shot in San Francisco, California. When watching the iconic opening credits of the show, one might think the Tanner family lived in one of the Painted Ladies (or Postcard Row) on Steiner Street. In reality, the Tanners lived about a mile north of Alamo Square Park, at 1709 Broderick Street in Lower Pacific Heights, an affluent neighborhood rich in history, architecture, and culture.
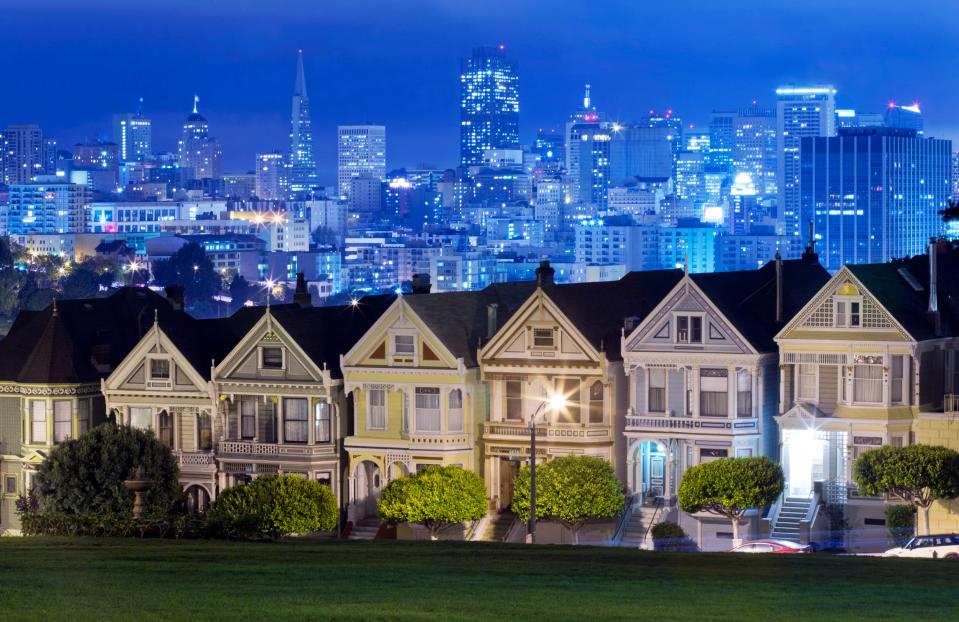
The "Painted Ladies" victorian houses at Alamo Square Park in San Francisco, Calif., on Wednesday, September 17, 2014. This set of houses was made famous by the TV show "Full House"
The Victorian home, built by famed architect Charles Lewis Hinkel, is distinctly San Franciscan, with intricate moldings, bay windows, a brick stoop, and a red front door. It’s a real-estate-lover’s dream. You can visit the home, as well as Hinkel’s personal residence, a transitional Second French Empire home at 280 Divisadero Street in the Lower Haight neighborhood.
According to an article for MeTV, Bob Saget called the Full House home architecturally impossible. “While the real home may seem like it could possibly fit the Tanner family from an outside perspective, Saget said the house would have to have a rather unique shape if it were to actually represent what fans saw on the show,” MeTV states. According to Landis Construction, row houses are usually no wider than 12 to 25 feet, making 1709 Broderick Street much too long and narrow to house the spaciously wide living room seen in the show. In a Full House home tour for Entertainment Tonight, Saget joked that the house would have to be about 12,000-square-feet to fit the family. The real Full House house is just over 3,700-square-feet with three stories, four bedrooms, and four bathrooms, according to Zillow.
The renovation
In the years since Full House wrapped filming, the Victorian residence has undergone quite the transformation. According to Business Insider, Full House creator Jeff Franklin purchased 1709 Broderick Street for $4 million in 2016. His intention was to turn the home into a replica of the TV show set, using it to film the show’s reboot, Fuller House. According to Travel and Leisure, building permits fell through after some neighborhood pushback.
Rachel Swann, the director of luxury division for The Swann group (Coldwell Banker), came onto the project at the start of the renovation in 2016 and saw it through to the sale in 2019. The project was spearheaded by architect Richard Landry of Landry Design Group, an award-winning design studio founded in 1987. “I personally have done a lot of development myself and have overseen and worked for a lot of developers, builders, and architects,” Swann tells AD. “Typically on projects, I see a range. Some people have okay appliances, but then they’ve got great countertops. Or they’ve got cheap cabinets and cheap countertops but nice appliances. Everything they did here was top-of-the-line.”
With such a vivid image of the Tanners’ 1980s aesthetic ingrained into our brains, it’s like night and day seeing the bright, modern interior of the Victorian residence today. Richard Landry brought the Full House house into the 21st century with modern features and fixtures. While the Tanner clan’s kitchen was traditional in style with wood paneled walls and tchotchkes galore, the real home now boasts extravagant details like custom navy blue cabinetry, sleek Calacatta Oro marble, and state-of-the-art Viking appliances. A video tour of the property highlights even more attributes of the home, like an English garden and abundant natural light.
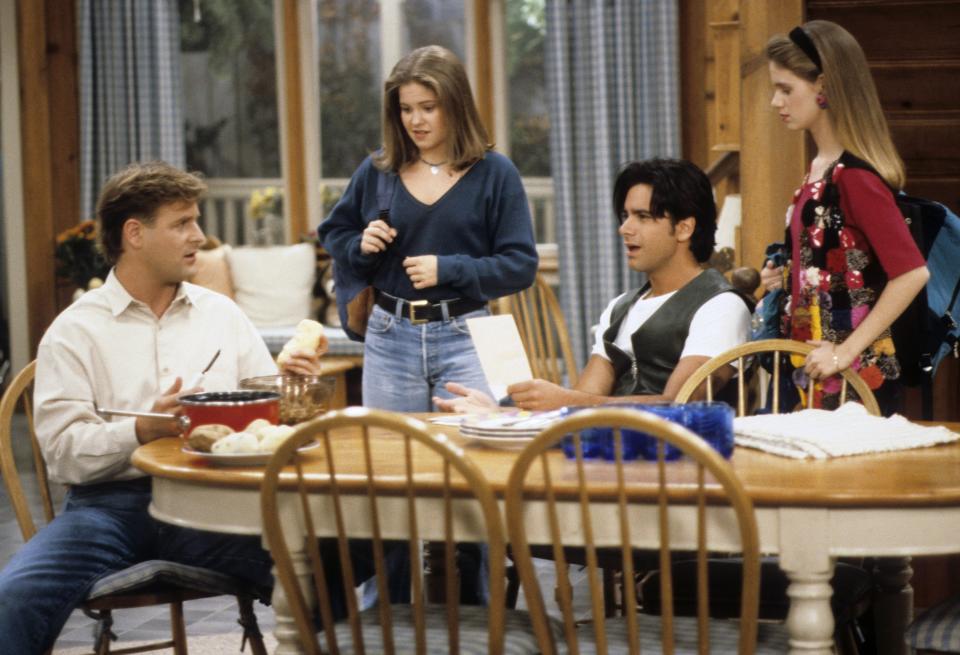
DAVE COULIER;CANDACE CAMERON;JOHN STAMOS;ANDREA BARBER
Any property in San Francisco that is 45 years or older is assigned historic status, meaning it has to go through historic review before a remodel is possible.
“All the period details of the house were kept, but they also did a lot to repair some of the trim. They tried to keep as much as they could, even when they recreated the fireplaces and the mantles.” Swann tells AD. The city also required the team to replace every window of the house seen from the street to match the originals.
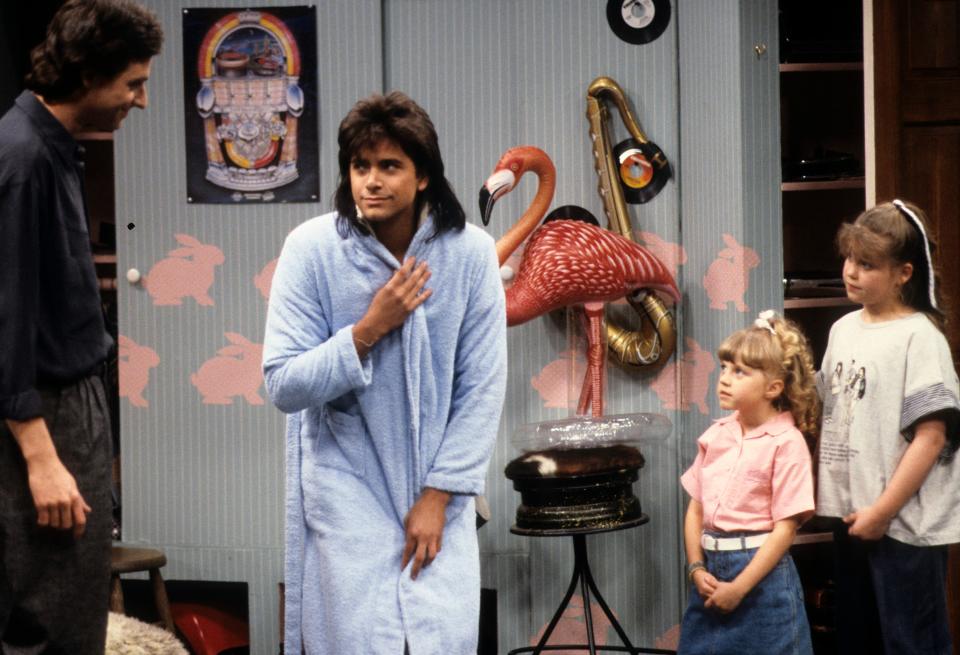
ABC's "Full House"
Once the extensive renovation was finally complete, Franklin listed the San Francisco home with Swann, alongside Cindy Ambuehl of Compass. 1709 Broderick Street sold for $5.35 million in October of 2020, according to Zillow.
Fuller House
With 1709 Broderick Street no longer an option for the Netflix sequel, Franklin pivoted to plan B and recreated the original set with the help of production designer Jerry Dunn. What was supposed to be an easy project turned into quite the process when the team realized the original set drawings had been lost. According to Entertainment Weekly, recreating the set meant going frame by frame for over 100 hours of Full House. “Showrunners wanted the set to look like the San Francisco home viewers remember, with some slightly modern touches,” states EW.
According to a synopsis from IMDB, the sequel focused on D.J. Fuller, a now mother of three young boys and a recent widow. She goes on to enlist her sister Stephanie, her best friend Kimmy Gibbler, and Kimmy’s teenage daughter to help raise her sons. Sound familiar?
Fuller House went on to have a five-season run, with its final episode premiering in December of 2020.
Visiting today
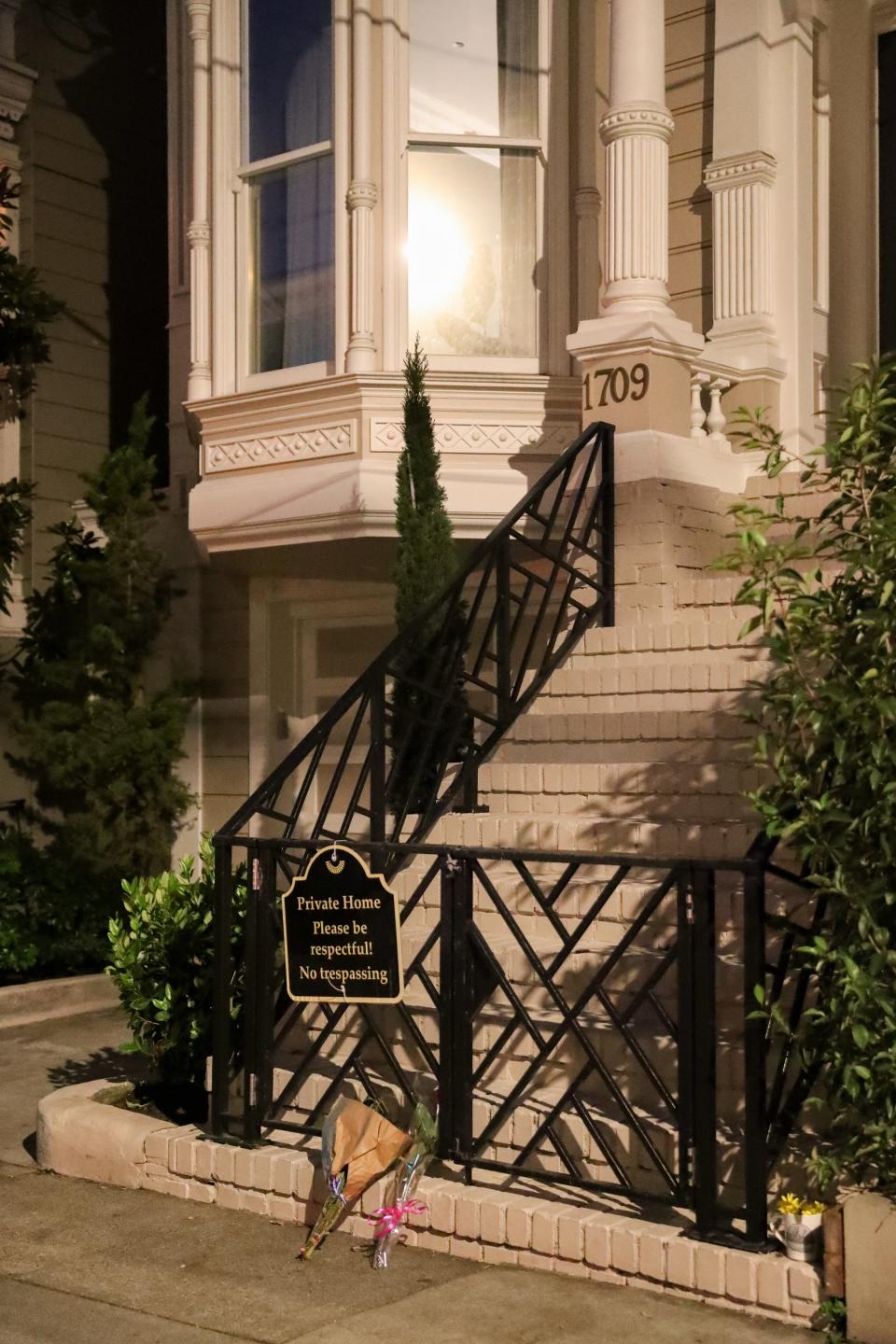
Iconic "Full House" San Francisco Location Following The Death Of Bob Saget
Almost 30 years after the original show’s finale on May 23, 1995, tourists still flock to the iconic Tanner residence. And while you won’t easily spot 1709 Broderick Street by its iconic red door, the trickle of tourists will tell you you’ve reached the right address. Today, there’s a sign out front that reads “Private Home. Please be respectful! No trespassing.”
“You could tell there was a mutual appreciation for a historic pop culture landmark. We all admired the house from the sidewalk and got to take pictures,” says Destiny Quinn, a news anchor who visited the Full House house in January of 2022. “We actually went to the Painted Ladies first. But I knew my trip wouldn’t be complete without seeing the Full House house. I was thrilled to find out they were about a mile away from each other,” Quinn tells AD.
Davis Burleson, a host, content creator, and Full House fan from New York, visited in February of 2023. “When I found out I was going to San Francisco, the first thing I knew I wanted to do was see the Full House house. I went out of my way to visit and it was well worth it,” Burleson tells AD. “I went at around 5 p.m. on a weekday and it was quiet. There was no one around and I was surprised that it was in such a normal neighborhood. Before this, I always thought that the house was a part of the Painted Ladies. I took a few pics and made a TikTok. It made me so sad that the door was no longer red.”

U.S.-SAN FRANCISCO-GOLDEN GATE BRIDGE
After a visit to the Full House house, there’s no other option but to take a drive across the Golden Gate Bridge while singing along to Full House theme song, “Everywhere You Look” by Jesse Frederick. Talk about a picture-perfect moment.
Originally Appeared on Architectural Digest
More Great Celebrity Style Stories From AD
25 Years After Cruel Intentions, ’90s Noir Thrillers Are Still On Our Mood Board
Prentice Penny’s Maximalist Los Angeles Home Is All About Dreaming Big
Jeremiah Brent to Join Queer Eye Cast as Newest Member of the Fab 5
Step Inside Tan France’s Tudor-Style Dream House in Salt Lake City
Not a subscriber? Join AD for print and digital access now.
Browse the AD PRO Directory to find an AD-approved design expert for your next project.

