Designer-Approved Tips That Make Decorating an Open Floor Plan a Little Less Daunting
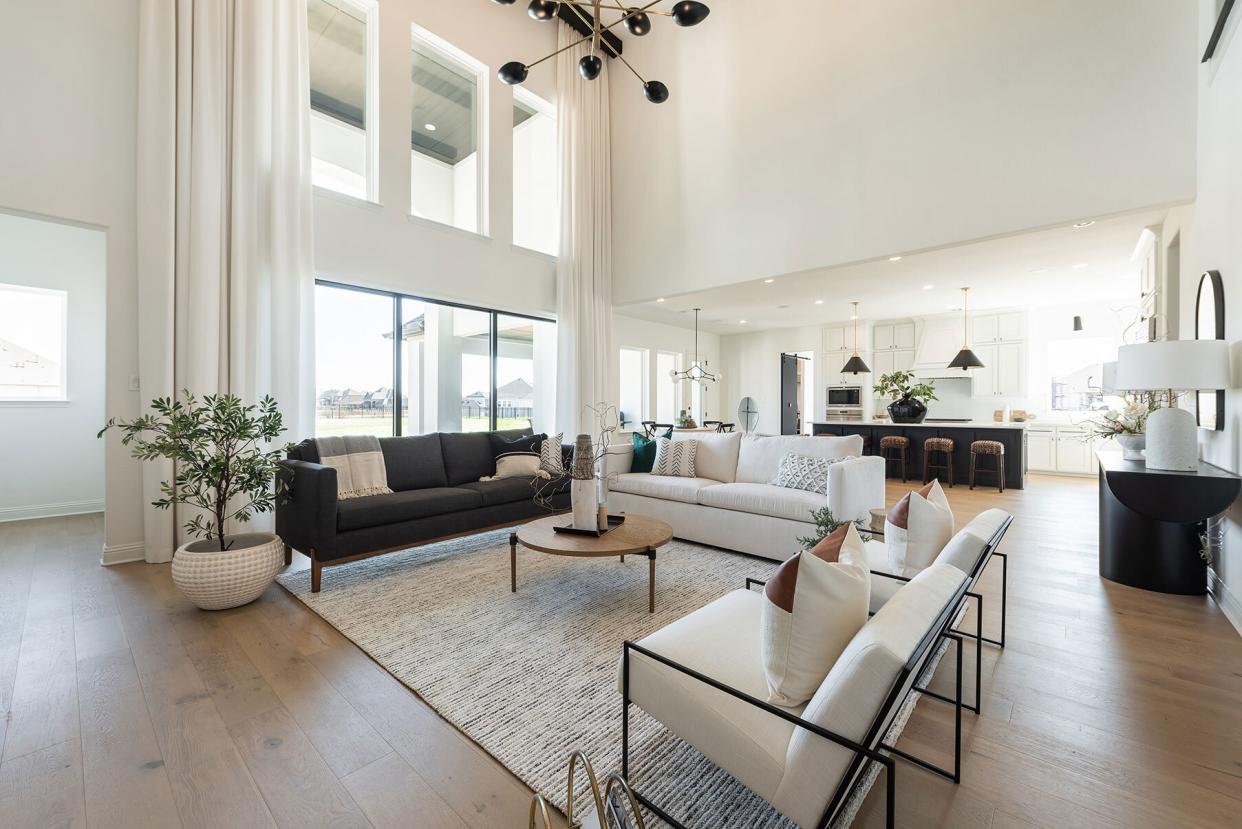
True Homes Photography
Vast living spaces that connect kitchens with living rooms are more prevalent than ever — but that doesn't mean they are easy to decorate. Just ask the experts! "While the ability to live in a larger space with multiple functions is so popular, designing these types of rooms in a seamless, thoughtful, and cohesive way can prove trickier than it appears," says Dallas-based designer Jean Liu of Jean Liu Design. Memphis designer Sean Anderson agrees: "Open spaces can pose a multitude of design challenges, but it doesn't have to be intimidating."
If, like many, you feel that fewer walls equal more confusion about what goes where, read on. We've asked 10 Southern designers to share professional advice and lessons for success.
Add an Area Rug and Repeat Fabrics
Birmingham designer Dana Wolter of Dana Wolter Interiors says creating warmth and continuity with an open plan is possible with an oversized rug and consistent pattern. "We like to use a rug that is as large as possible—or placing two rugs together to create one large rug—to tie the spaces together," she says. "We also repeat pillow fabrics and color palettes in each seating area for continuity and cohesiveness."
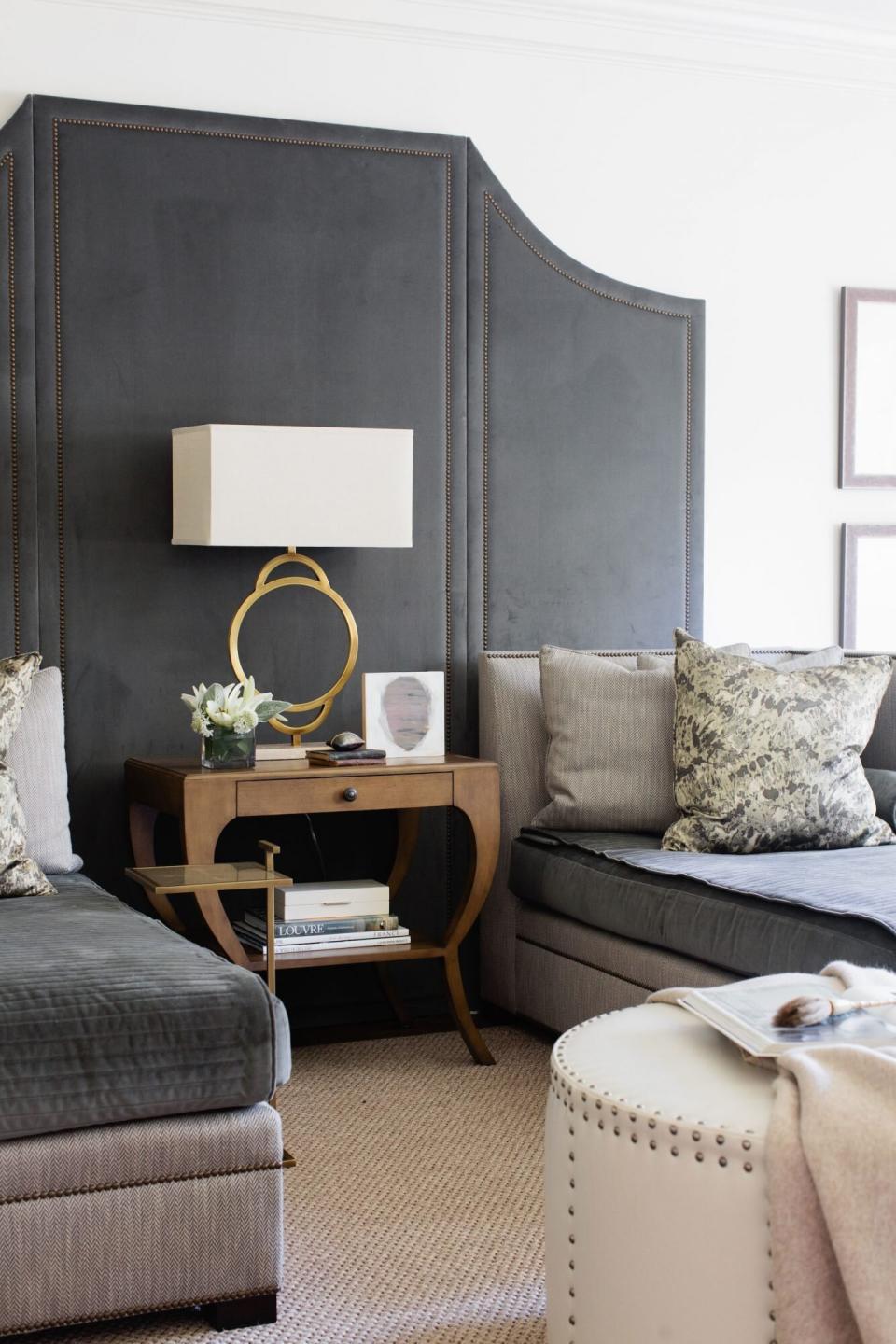
Choose a Consistent Color Palette
Jean Liu of Jean Liu Design in Dallas, Texas, uses color and thoughtful furniture arrangements to create a feeling of comfort. "Some of our top tips for making these spaces successful include developing multiple furniture arrangements to make a large room feel cozier and to maximize the functionality of the space," she says. "Once the individual furniture groups are finalized, consider treating all of the pieces in the room with a consistent color palette to unify the space. However, there's no need to feel limited by the type of material. We love balancing scale and type such as fabrics with leather, wood with stone, new pieces with antiques."
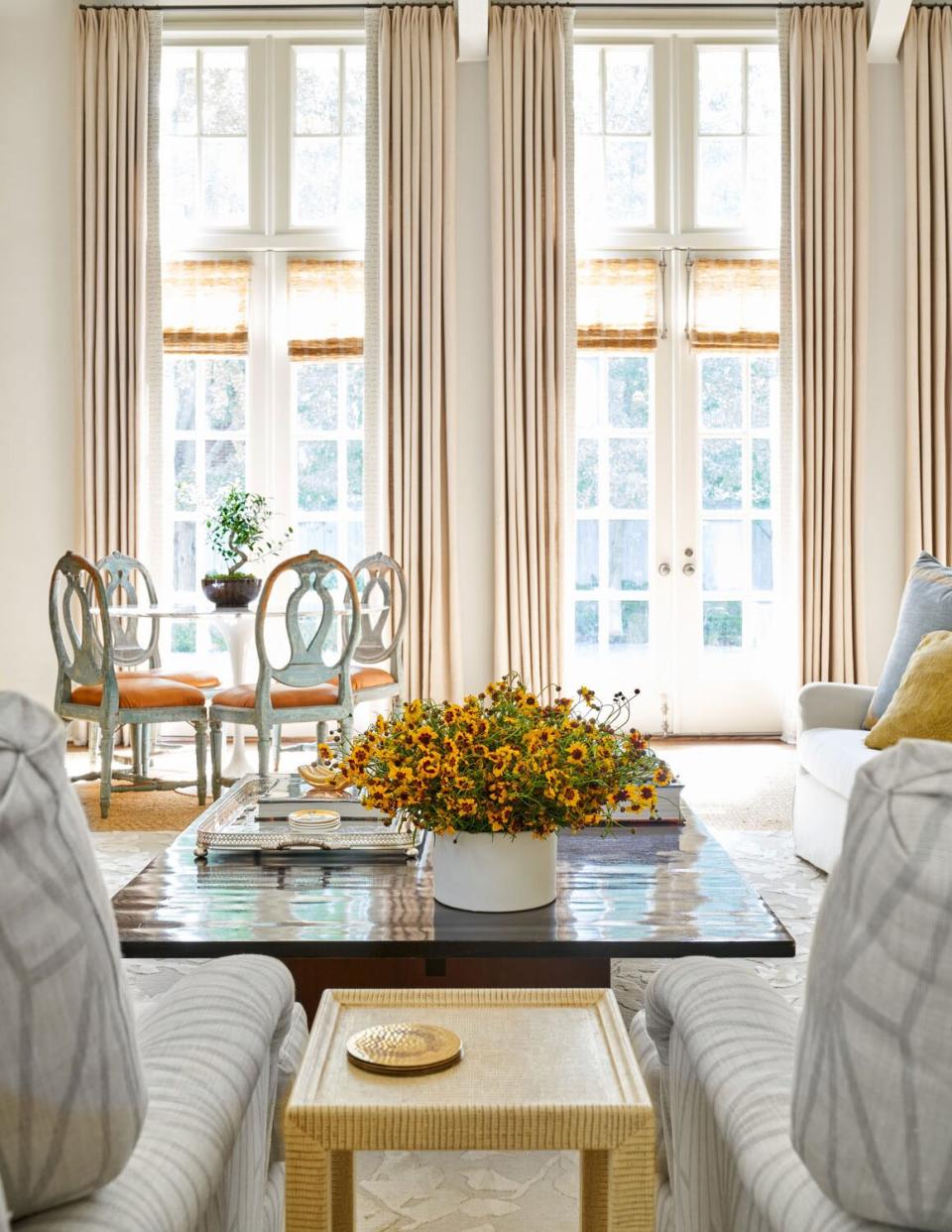
Pay Close Attention to Scale
Memphis designer Sean Anderson says a cohesive and functional open plan is all about scale. "Having furnishings and decor that are appropriately sized can make a cavernous space feel balanced and even intimate," he says. "A great way to define areas within a larger space is by using rugs to create the visual effect of having multiple rooms in one large area."
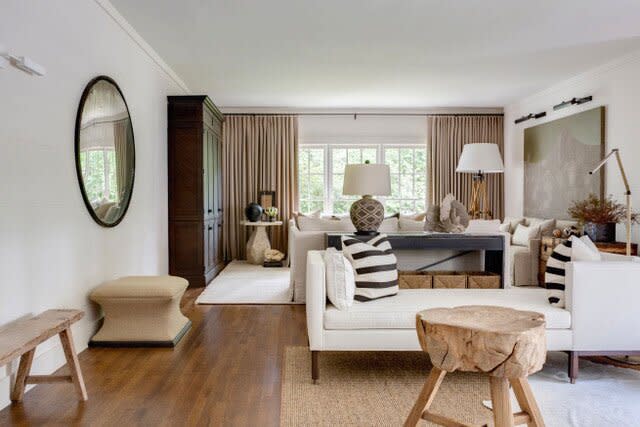
Connect Seating Areas With a Daybed
For designer Brynn Olson, space planning is the most critical step. "When your space is planned out with furnishings with defined purpose arranged in a way that invites you in, you've laid the groundwork for warmth and comfort," she says. Her best advice for success? Arrange multiple seating areas next to each other. "We often achieve this by placing sofas back-to-back or by incorporating a tete-a-tete or daybed that connects the spaces, if appropriate."
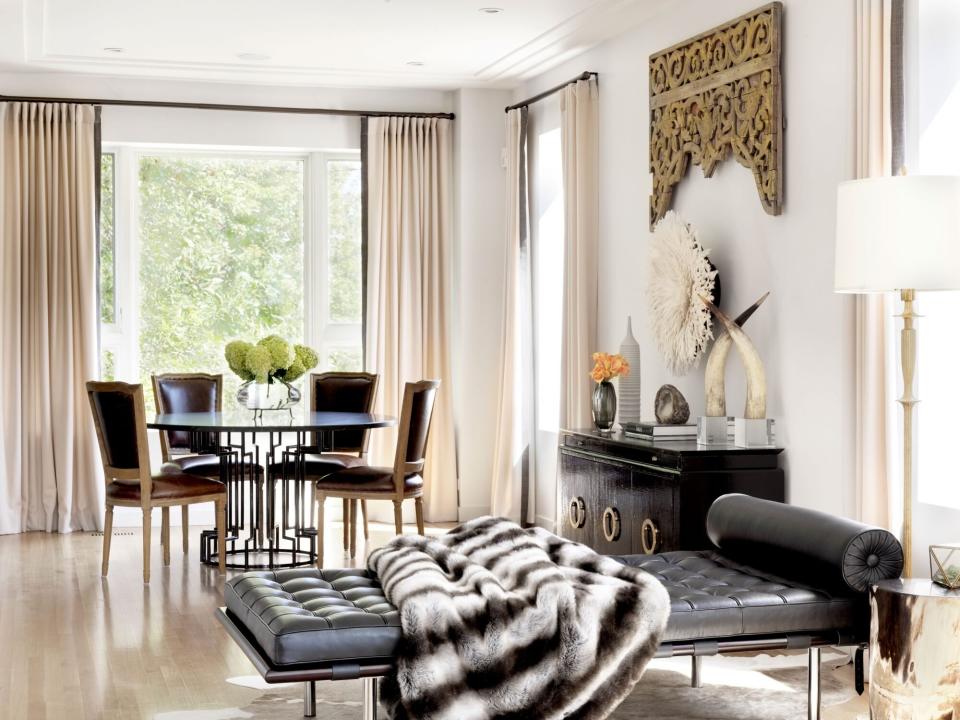
Let the Furniture Float
Charlotte designer, Gray Walker of Gray Walker Interiors, says, "When designing an open floor plan, I always try to float the furniture. I strive to create ease of movement with comfortable clearances and cozy conversation areas. Large pieces of art anchor the walls and add visual weight to the plan's 'shell.' I like floor to ceiling art in an open floor plan with floating furniture. There is so much opportunity for drama in a big space without losing intimacy. Each space is part of the whole, so keep your color pallet cohesive and use one paint color throughout the open space."
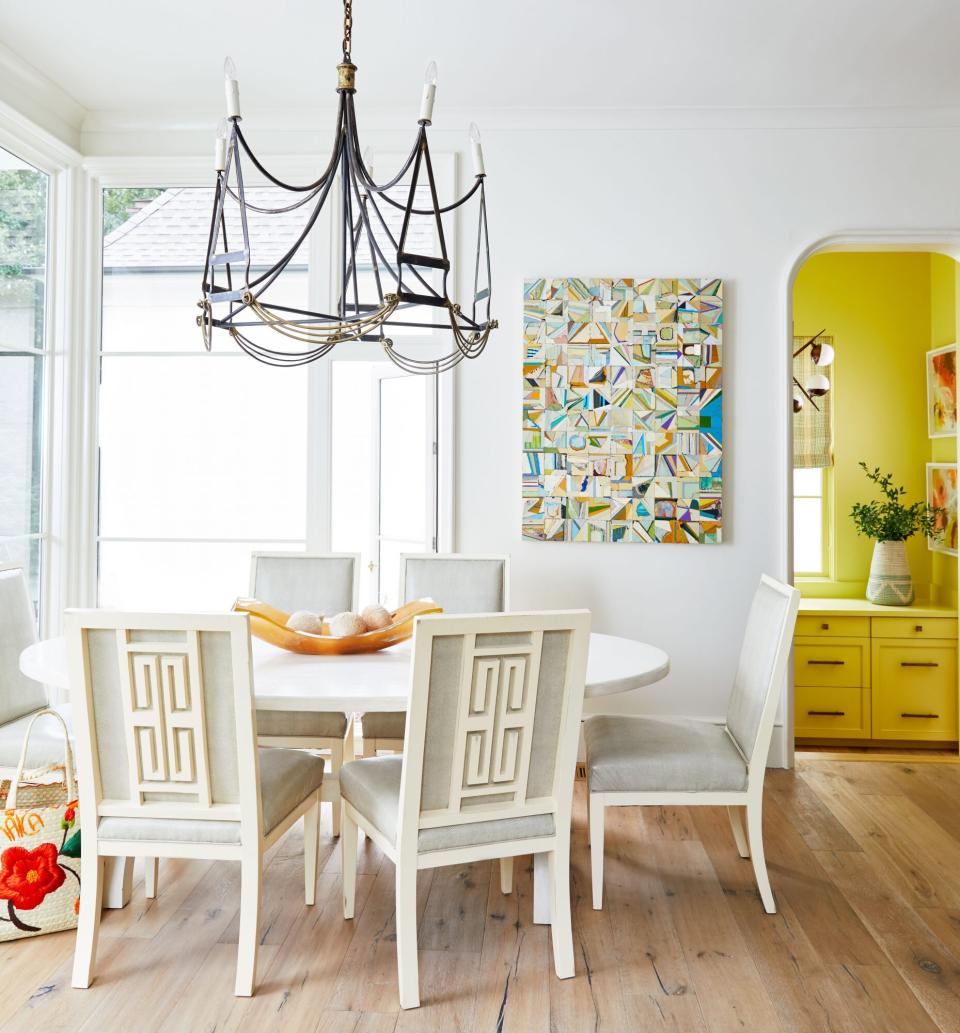
Divide Your Space Into "Rooms"
Designer Jan Showers of Dallas-based firm Jan Showers & Associates explains how she brought a large living space together. "We used a huge room and divided it into areas that were perfect for the living room, dining room, bar, and kitchen," she says. "When the room is large enough, that actually makes it much easier. I have done open areas that were smaller than this — at that point, you need to make sure the scale is smaller. Scale has so much to do with all decorating."
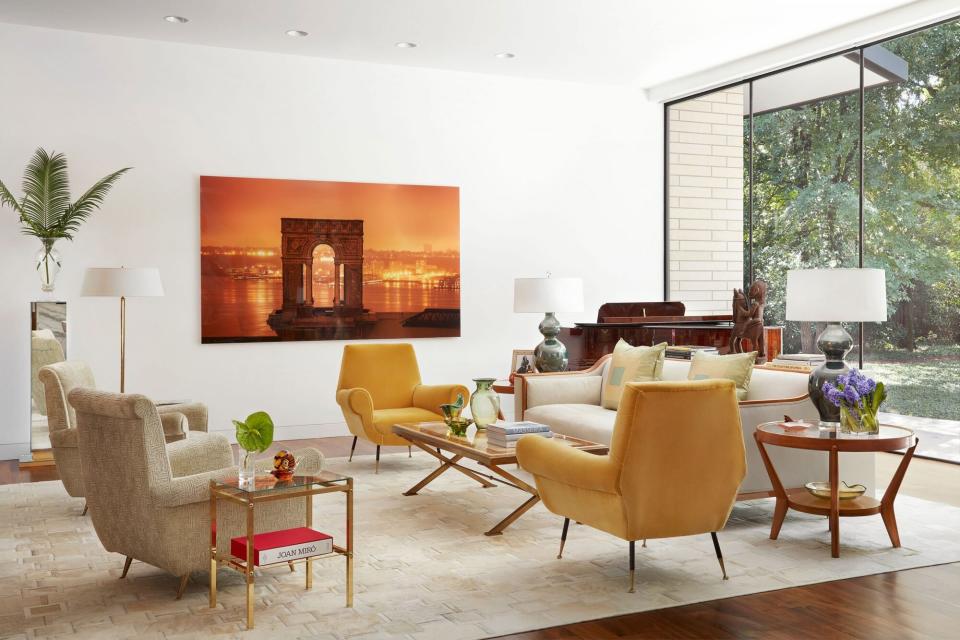
Add Architectural Interest Where You Can
"It is more important than ever to define space in an open concept living area. Otherwise, everything feels like it is just swirling around on an open sea," says Austin's Avery Cox of Avery Cox Design. Her best tips? "I try to create depth, rhythm, and visual rest through architectural elements such as subtle ceiling changes, arched openings, and color, but I also like to lean on decorative pieces like area rugs, oversized lighting, and paired furniture," she says. "My strategy is to tame the chaos by dropping big anchors across the landscape of your open space. Start with a large scale sofa, a saturated swath of paint color, a giant chandelier, or a big rug if you're feeling daunted! Always play with scale, light, and color to create spatial hierarchy and make your big space feel easy and intentional."
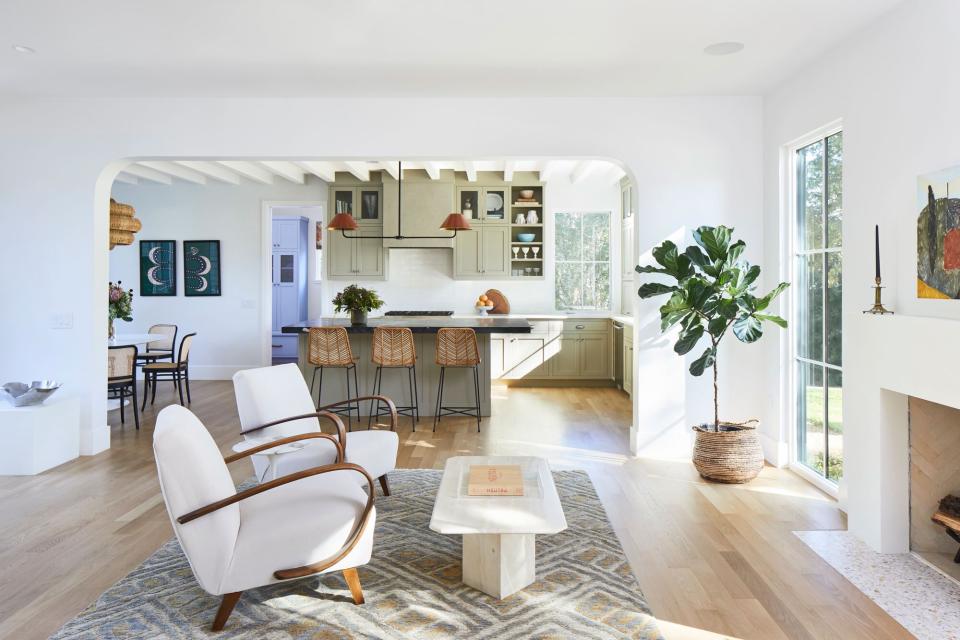
Use Paint for Interest and Lighting To Define Space
Nashville's Roger Higgins of R. Higgins Interiors believes in the power of paint for open-plan rooms. "If your space is painted one color, you can add visual interest and break up space by painting the doors or woodwork a contrasting hue, or painting the ceiling," he says. "The way in which you incorporate light fixtures can also help delineate a space. Sconces, for example, can create a more intimate space within a space while larger overhead fixtures can help separate a seating group."
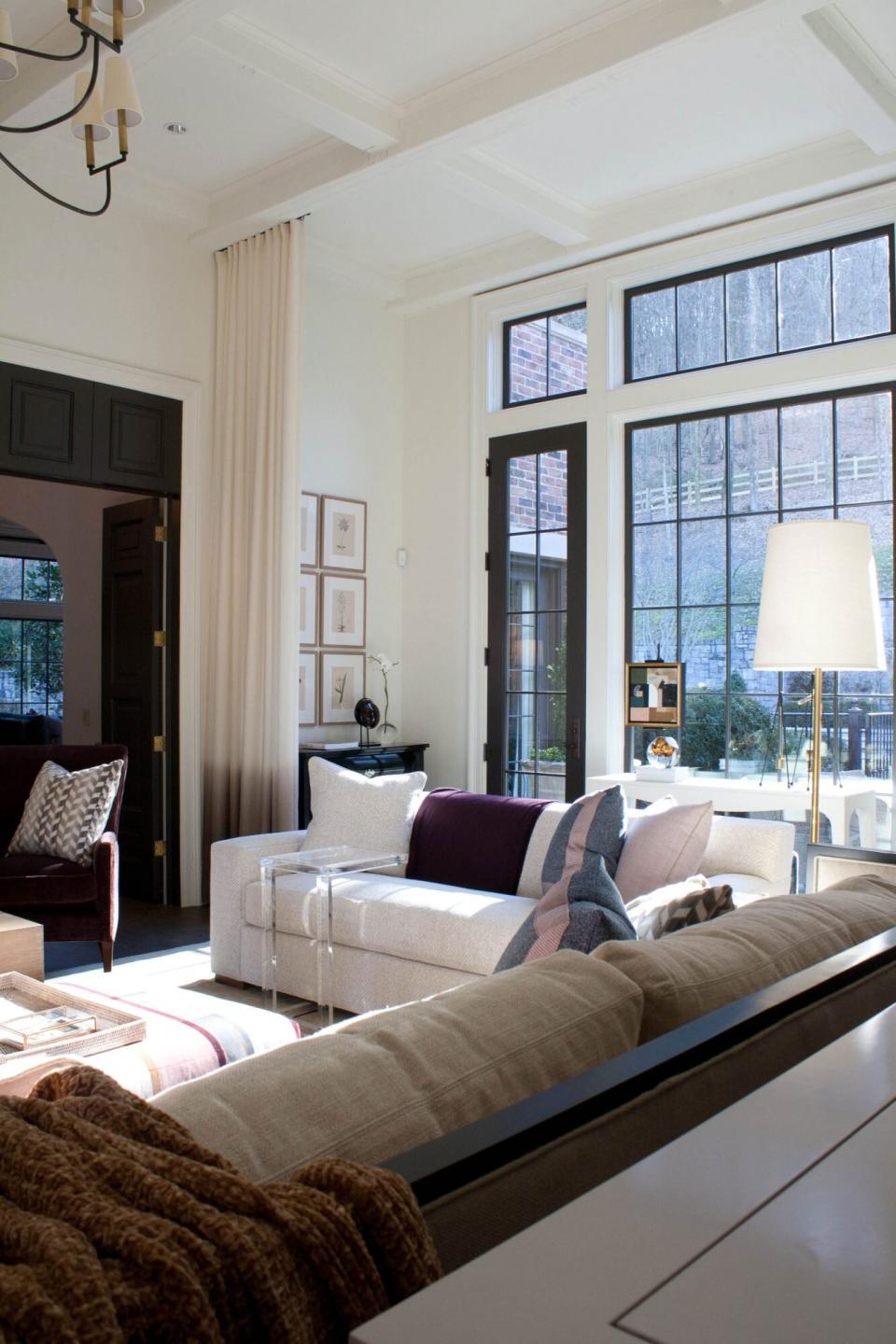
Let the Kitchen Shine
"Something people don't always realize about open floor plans is that it allows you to make the kitchen shine in the home," says designer Mary Clair Cumbaa of Mississippi's Cumbaa Design Company. "Plus, by carefully designing each element of the space, you can create a synonymous feel in the kitchen and living room that caters to the family, making gathering a breeze. The kitchen and living areas are ideal for an open floor plan since it's where families gather the most."
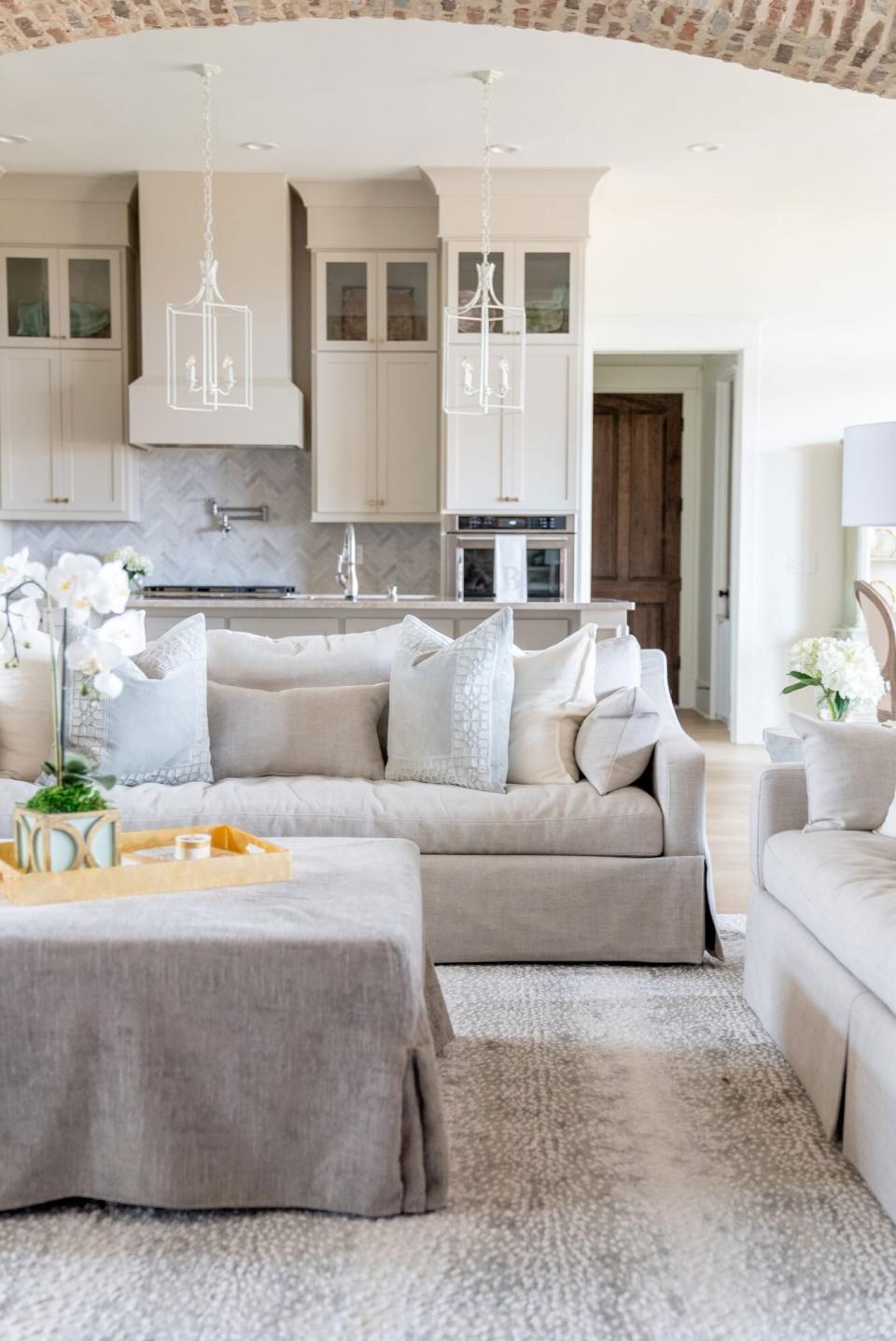
Ask Yourself: Where Does My Family Gather?
Dallas designer Ginger Curtis of Urbanology Designs considers open plan living a great opportunity. "An open living room concept can come across intimidating when staring at a big, blank canvas, but I always try to remind my clients of the endless possibilities that can unfold while working with big spaces," she says. "The biggest pro of an open concept is flexibility. Get to know the most important places in your home and where your family gathers; once you know that, the space planning will start to come together."


