This '80s Fixer-Upper Became a Modern-Meets-Rustic Riverfront Dream Home
It all began with a walk. Courtney Equall was strolling down her favorite neighborhood street when she saw something that, at the time, seemed too good to be true–a for sale sign.
"I immediately called Nate and let him know that the only fixer-upper in the area was on the market. We had our house up for sale in a few days," Courtney says. But this wasn't just any fixer-upper: The home sat on riverfront property near Bend, Oregon, and while the Equalls lived nearby, it was their dream to live directly on the water. "Everything else on the river was out of our price range, so we took on the challenge of an '80s gut job," Courtney says.
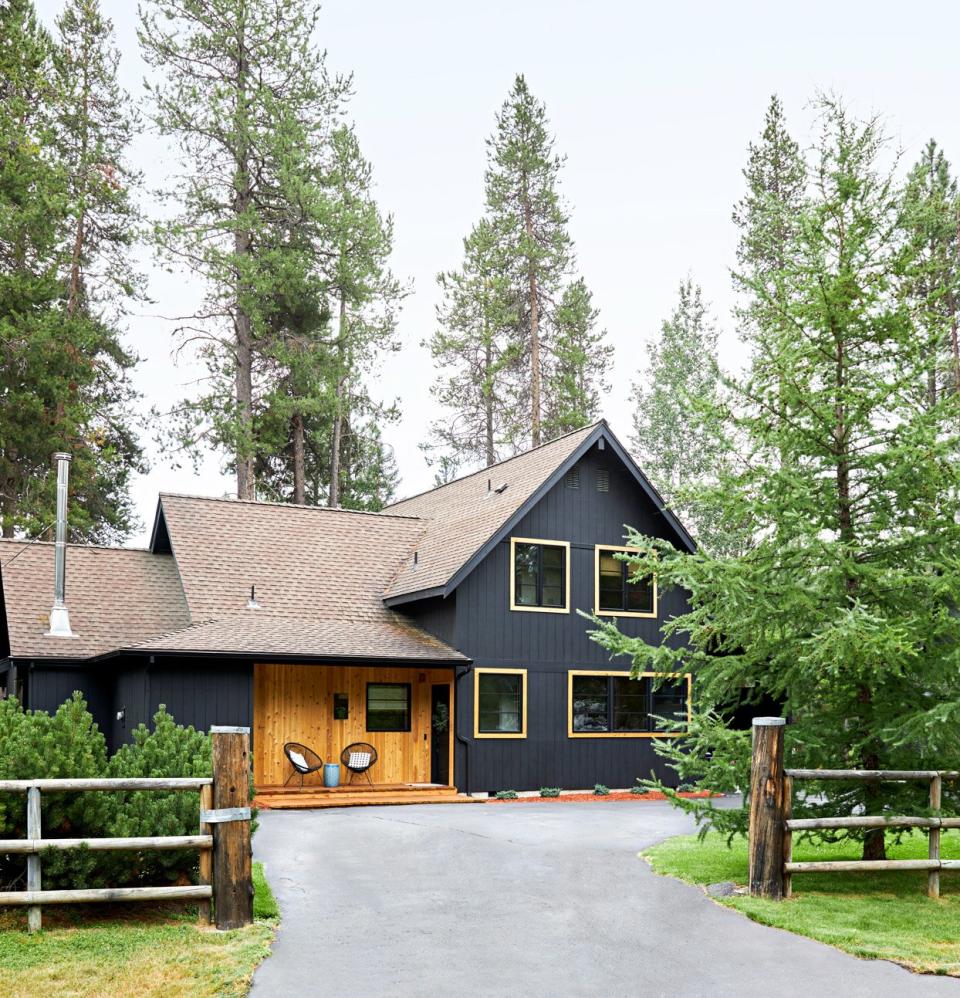
Adam Albright
Once they secured their dream location, it was time to renovate. "Everything was original, down to the stained carpet and textured wallpaper peeling off the walls," says husband and handyman Nate. First on their list was ripping out the carpet and replacing it with natural hickory hardwood. Then it was on to the hub of the house—the kitchen. Piece by piece, they began making the rundown space into a home fit for their family of five.
The exterior wasn't much to look at when the Equalls moved in. Fresh paint, new windows, and natural wood trim got it back in line with its Pacific Northwest roots.
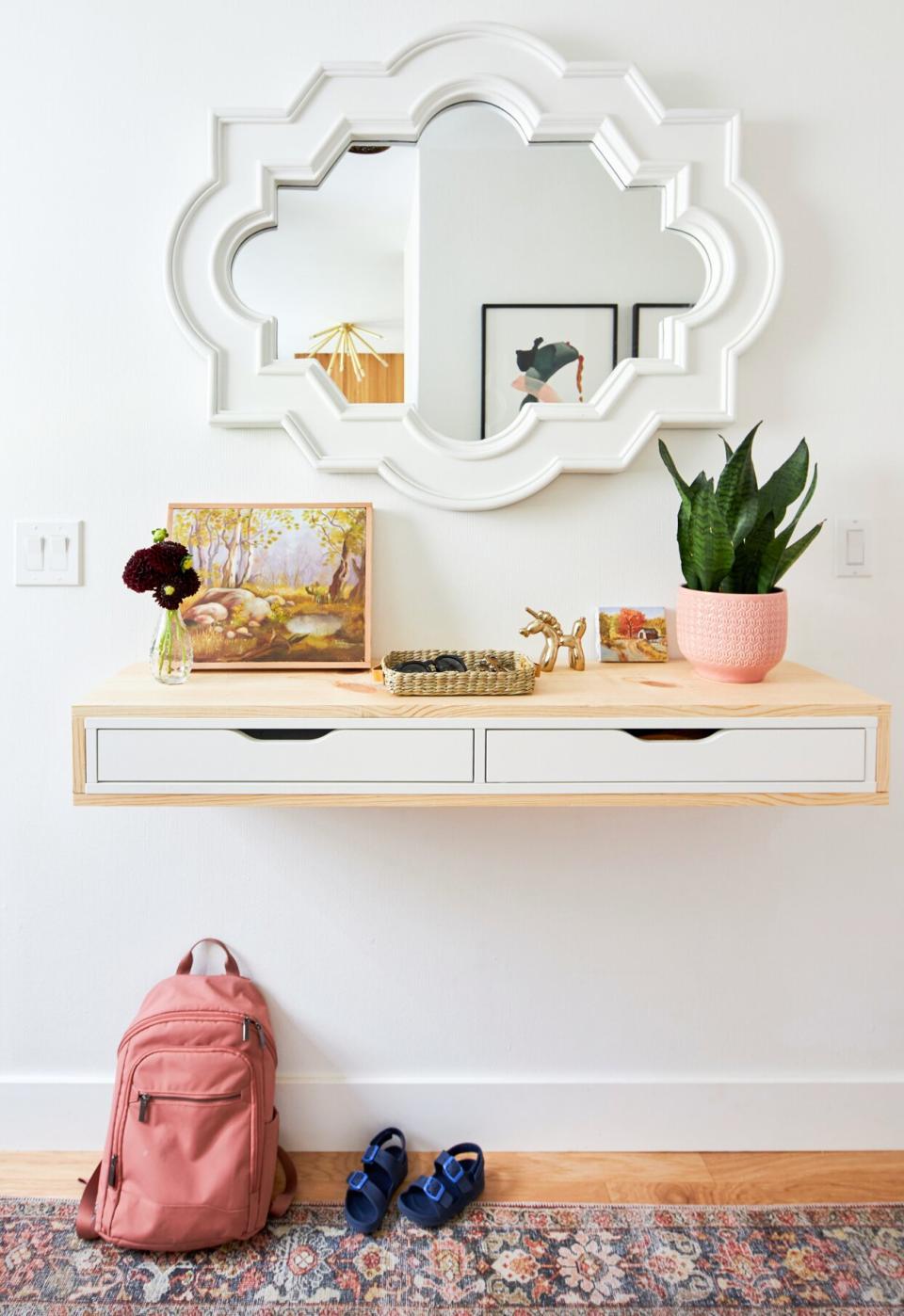
Adam Albright
On move-in day, the family ripped up the worn carpet and began installing new tongue-and-groove hardwood. Now natural hickory flows throughout the entire main level.
An IKEA console found its way onto the entryway wall. "I meant to buy legs for it, but Nate was able to install cleats to the sides and top and attach it into the studs instead," Courtney says.
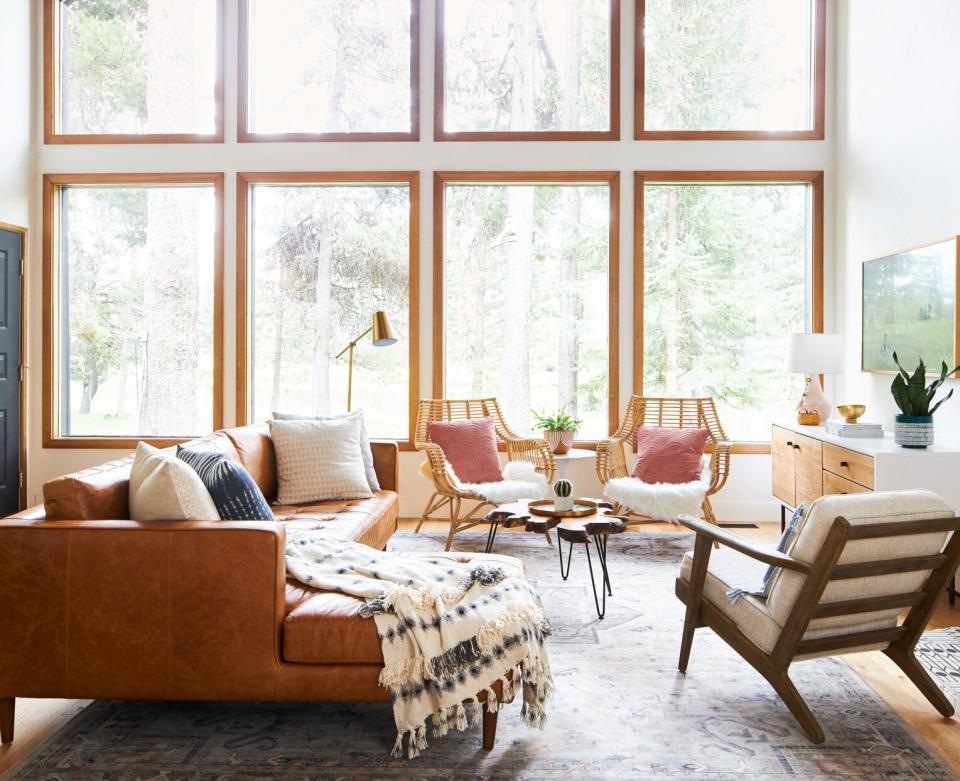
Adam Albright
Courtney, who was previously a teacher and is now a DIY blogger at Girl and Grey, and Nate, who works in the financial marketing industry, didn't have any special skills to get the daunting job done. But determination, teamwork, a few handy relatives, and plenty of Google searches helped them power through.
The living room windows and trim were one of the few areas in the home that remained untouched (and the only windows that are still original to the home). "They're truly the star of the room—we wanted the house to feel light and bright, and these definitely help achieve that," Courtney says.
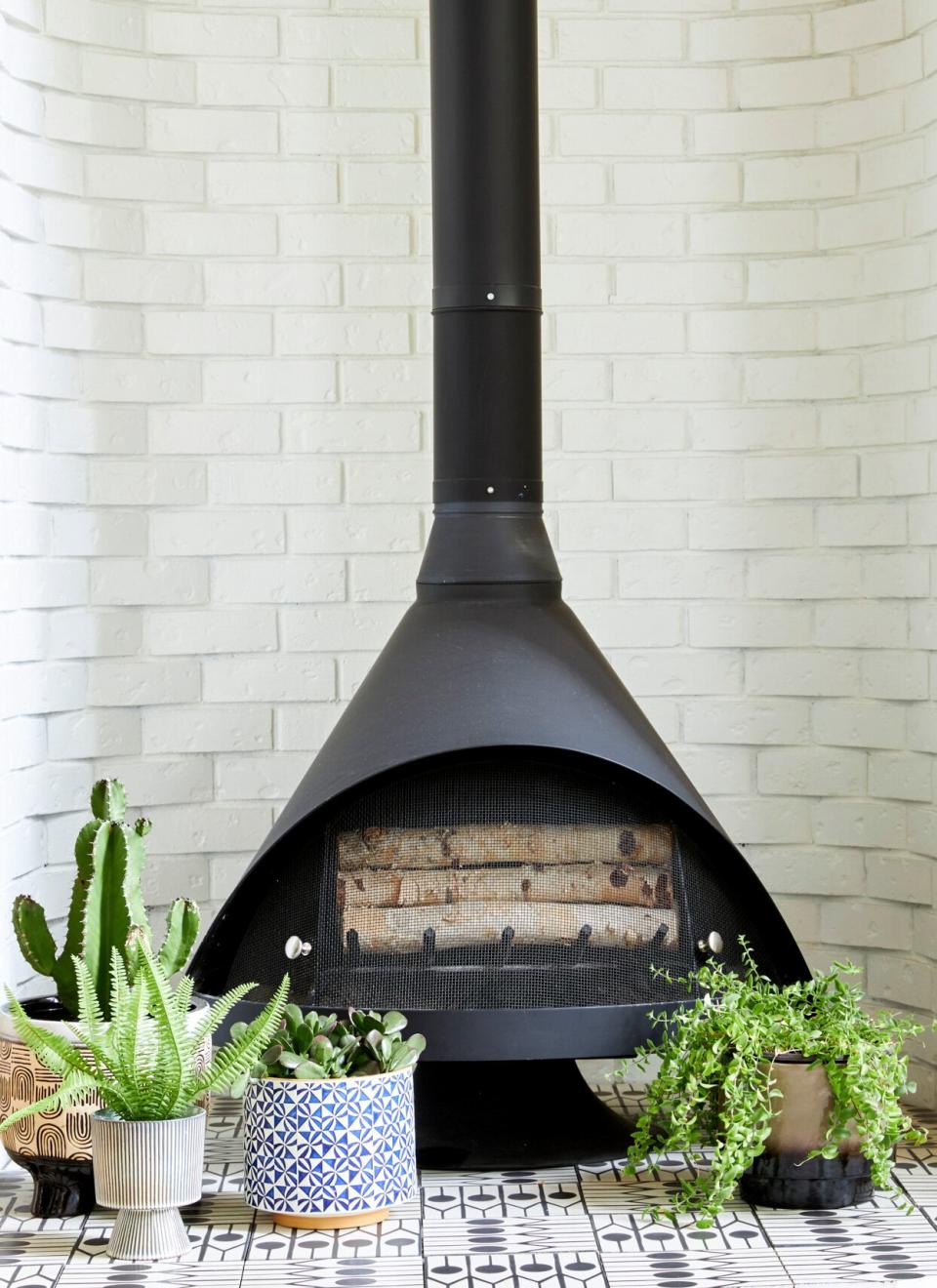
Adam Albright
Previously home to an old pellet stove, this tiny space got a black-and-white refresh with a wood-burning fireplace, painted brick, and new tile.
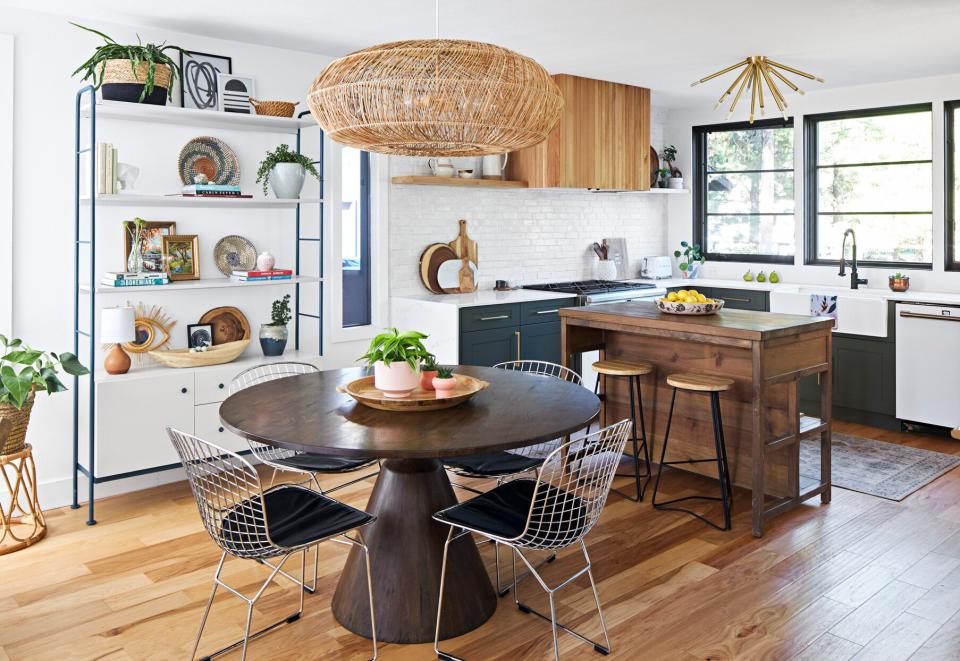
Adam Albright
The kitchen island is a custom piece from Etsy, but the Equalls wish they would have built it themselves. "Now that we know we can do just about anything, it would have been nice to build a bigger island on our own since the kitchen is the main hangout area," Nate says.
To hide the range hood, Nate built a cedar frame out of 2x4s, then nailed cedar 1x2s around it for a streamlined finish. Nate also made the floating shelves that flank the range out of cedar. Before the tiling was finished, he anchored shelf mounts to the studs, then tiled around them. The mounts slide into holes he drilled in the back of the shelves. A fun mix of light fixtures carries the modern-rustic vibe throughout the space.
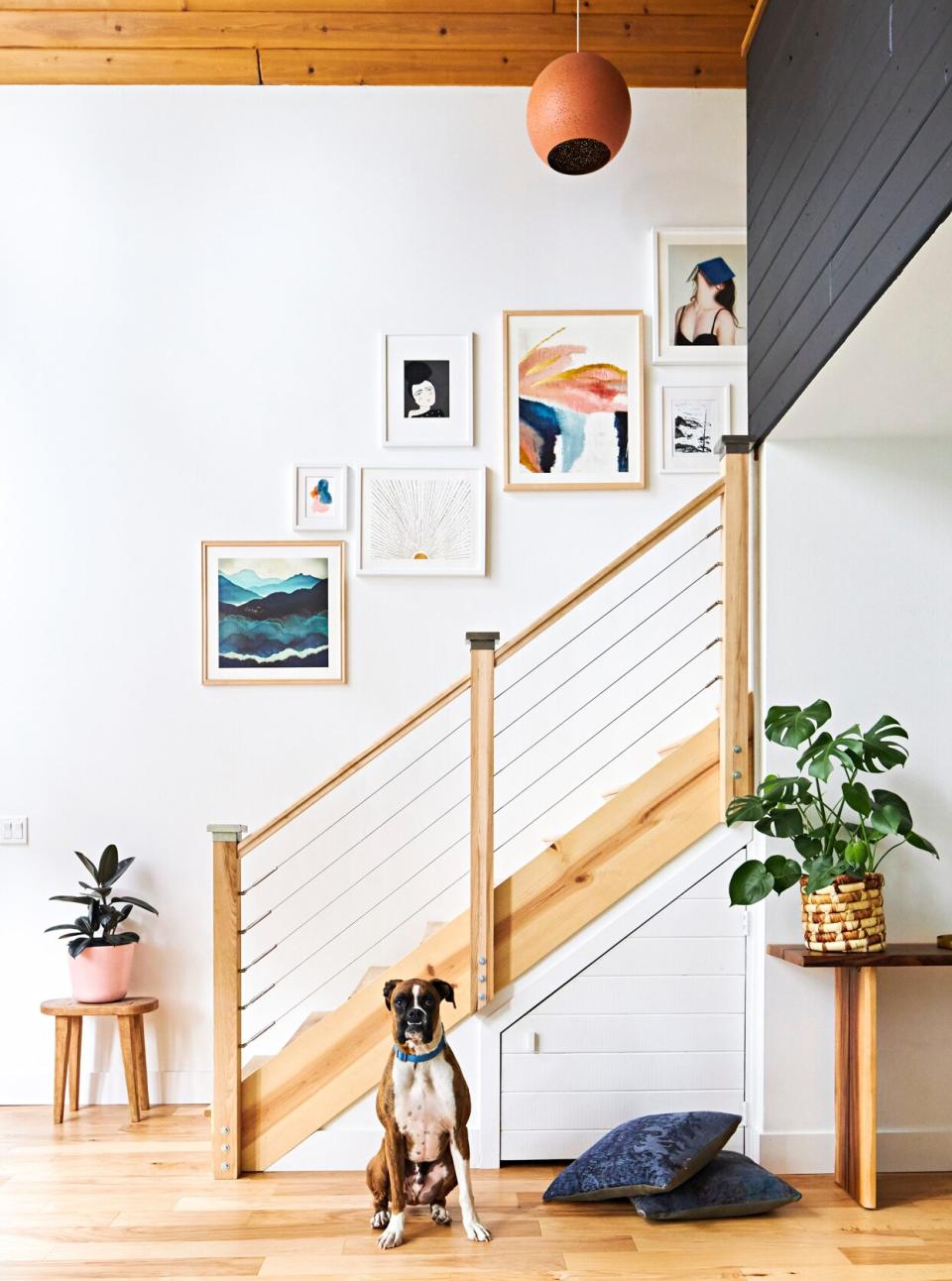
Adam Albright
The original stairs mimicked the rest of the house—'80s oak and stained carpet. To update, Courtney ordered a kit from L.J. Smith Stair Systems that included the railing, treads, and risers, and because they ship in one piece, the new stairs were ready in a week.
A gallery wall with mismatched frames but a similar color palette breaks up the all-white walls of the main living area.
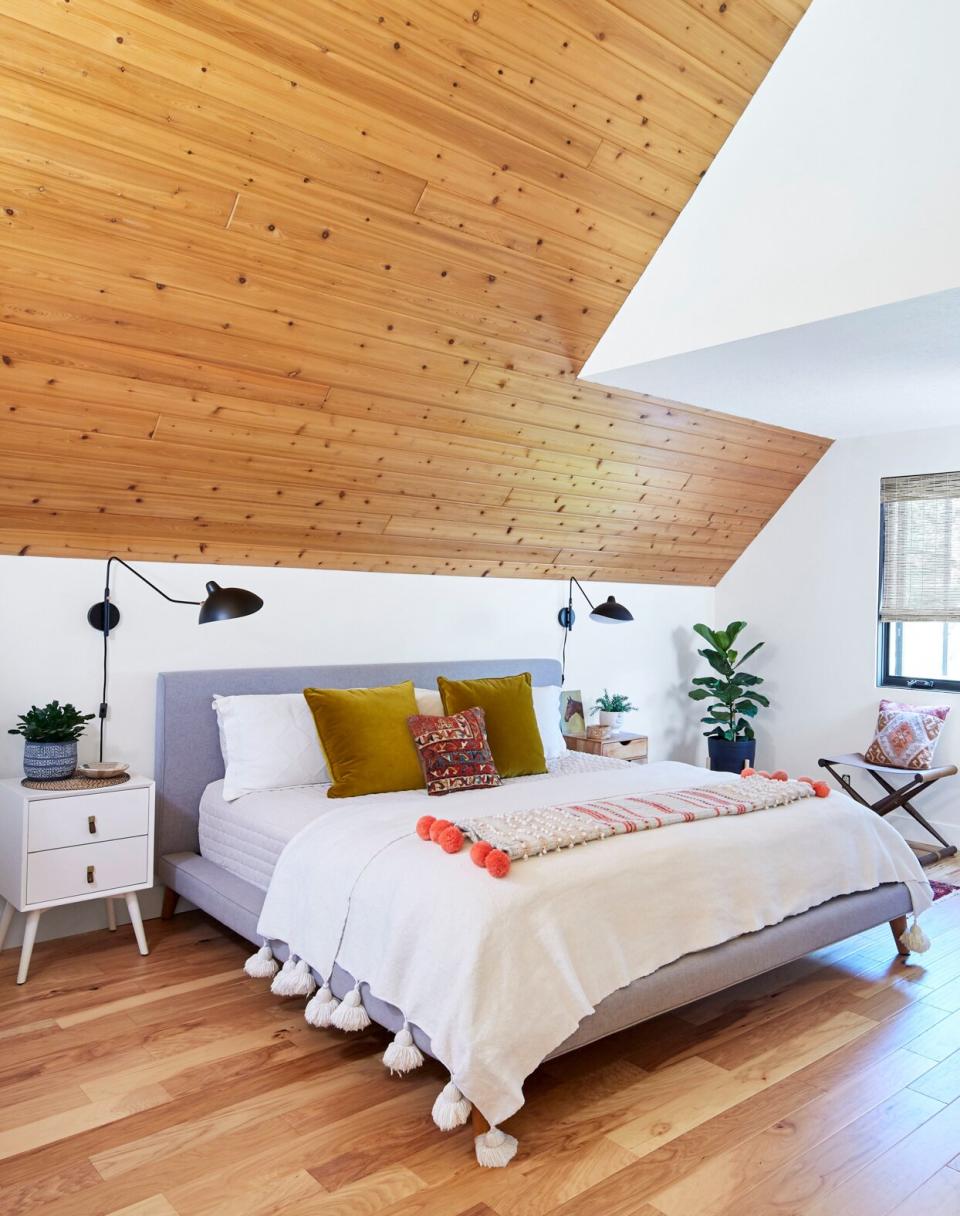
Adam Albright
New windows, flooring, lights, and paint complete the cozy lofted space that became the primary bedroom. Courtney and Nate are self-taught in all their DIY endeavors, and they're firm believers that if you want to do something, you absolutely can. "YouTube, Instagram, and Google are all great resources and offer tutorials to guide you through basically anything," Courtney says.
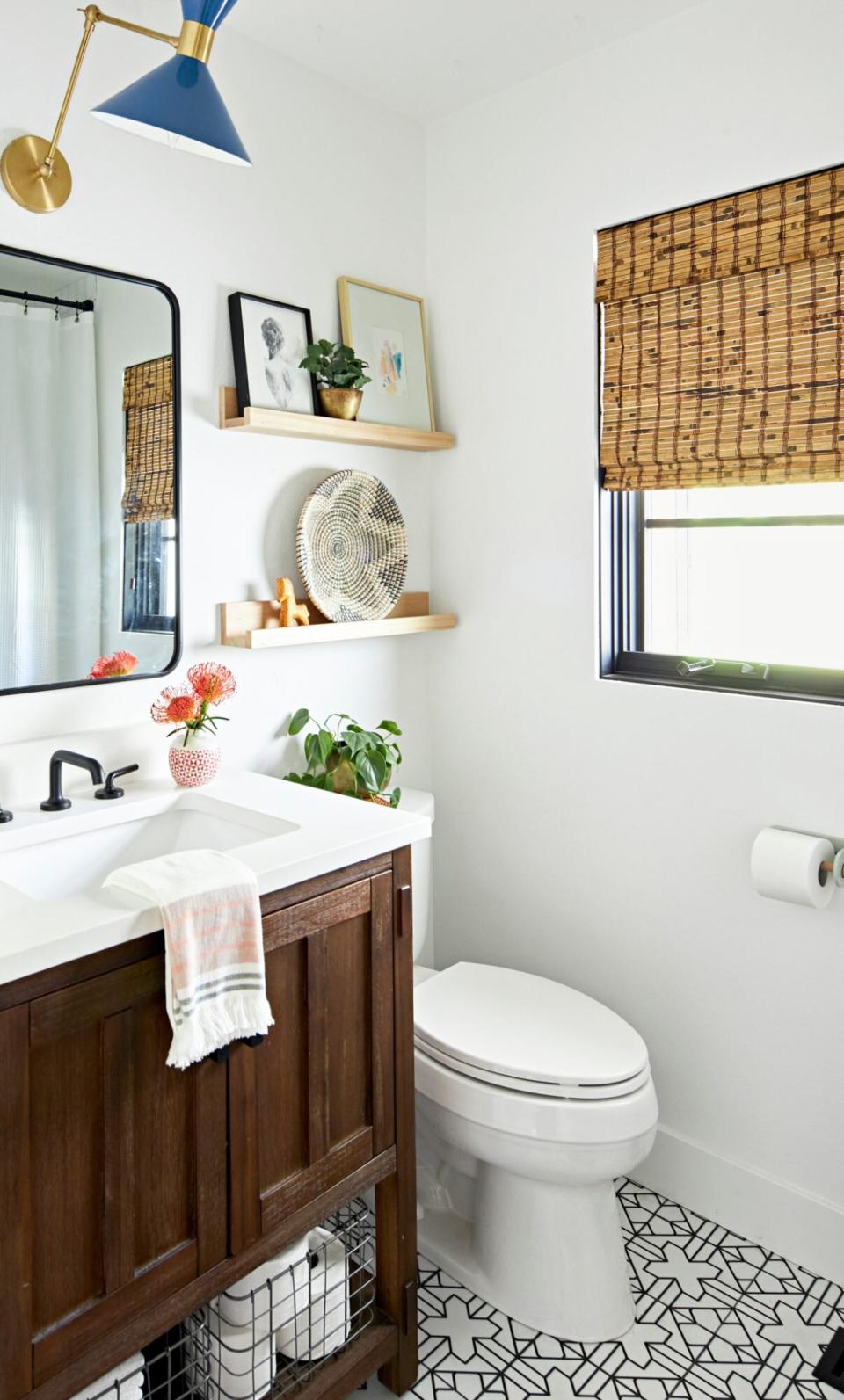
Adam Albright
The hall bath was a total gut job. The drywall, window, vanity, toilet, and flooring were all replaced. The window in the hall bath was the first one Nate had ever fully installed by himself.
"We lived in our house as we finished projects, and are in the midst of several," Courtney says. She advises doing one at a time instead of having a bunch of half-finished construction zones.
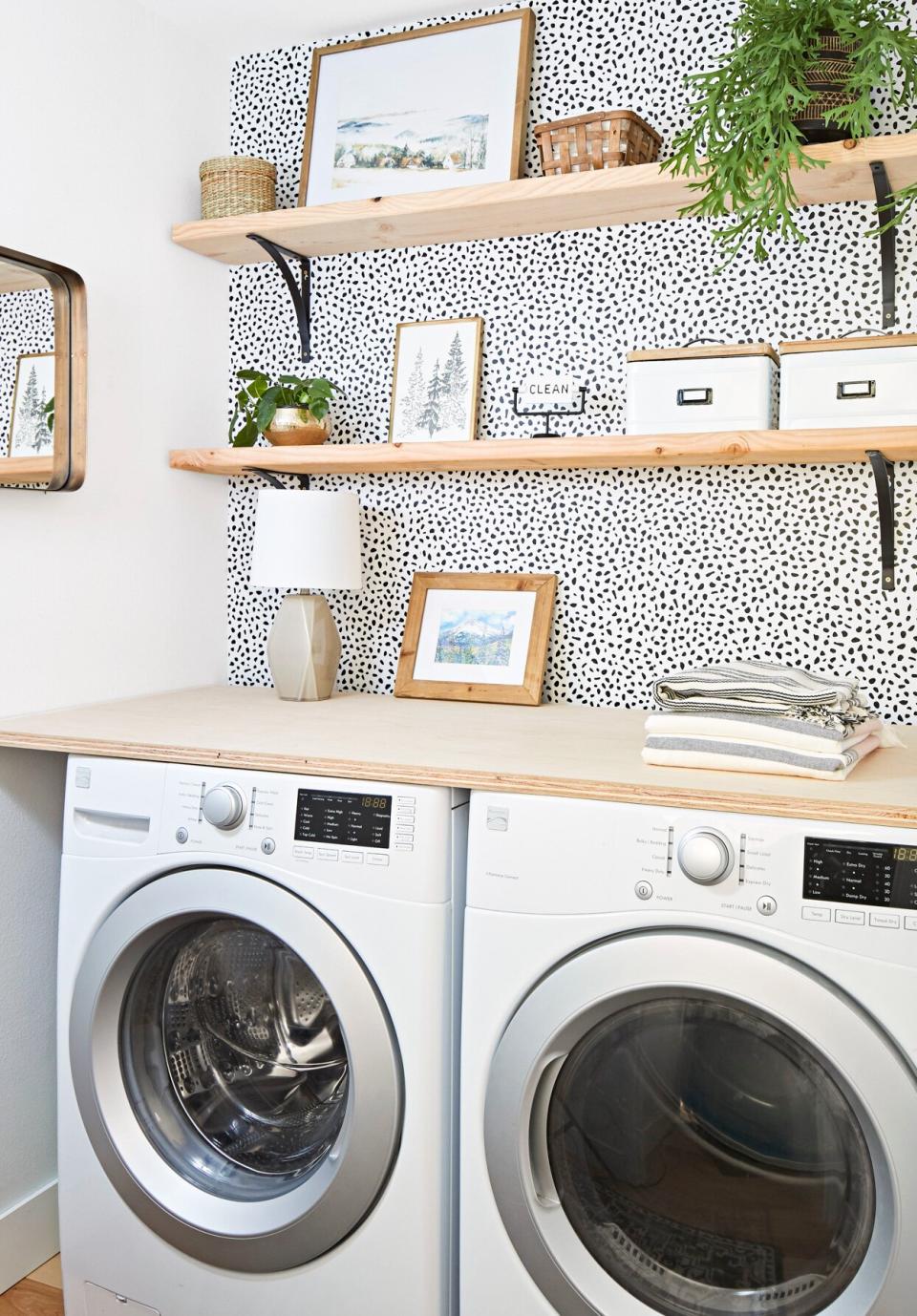
Adam Albright
A small laundry area had the perfect amount of space for some impactful projects. A wood topper sits on the washer and dryer to make a drop zone. Pine shelves cut to size were installed on black metal brackets to hold supplies and decor. Peel-and-stick polka-dot wallpaper from Target makes a graphic backdrop in the laundry room that's located at the end of a hallway on the main level.
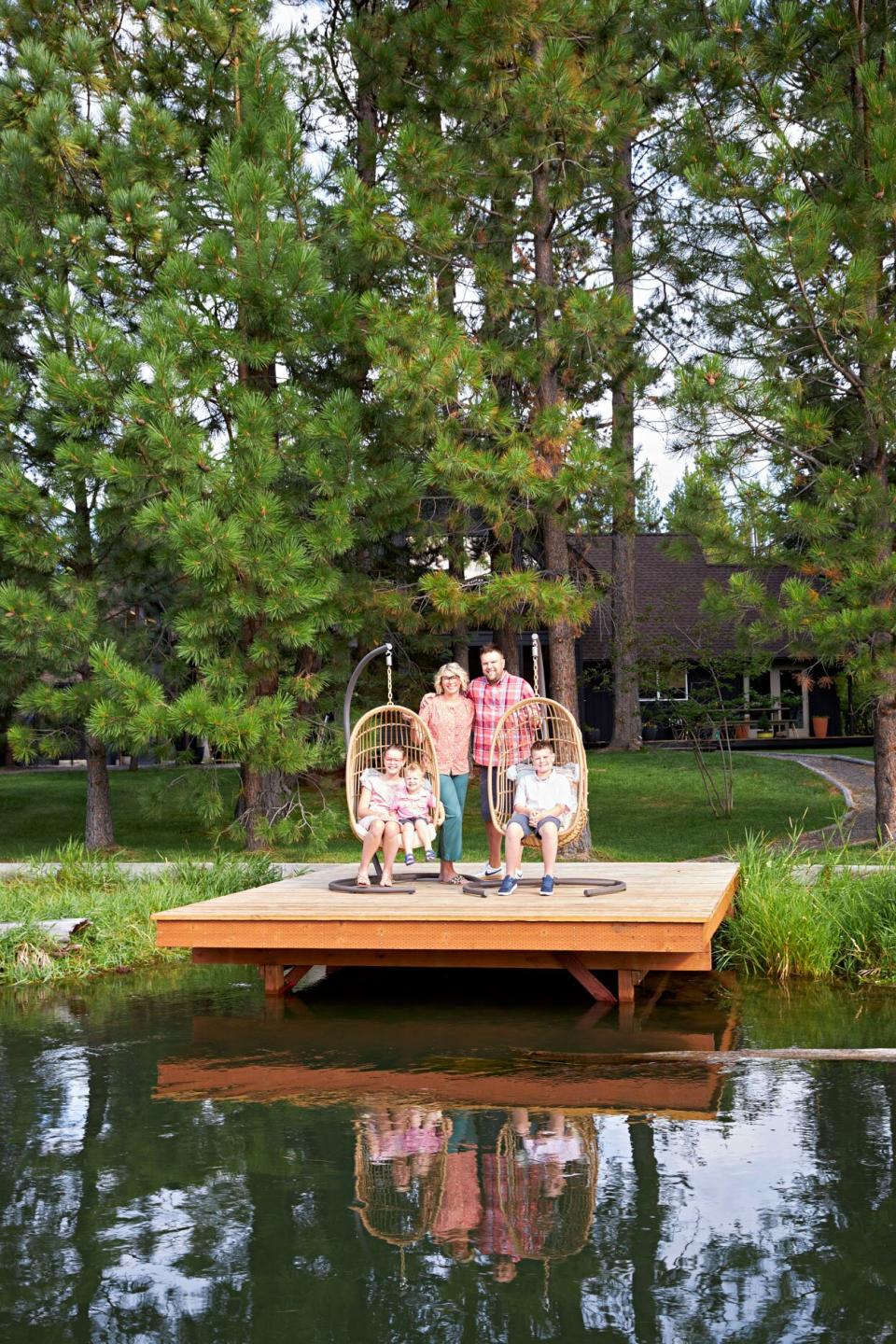
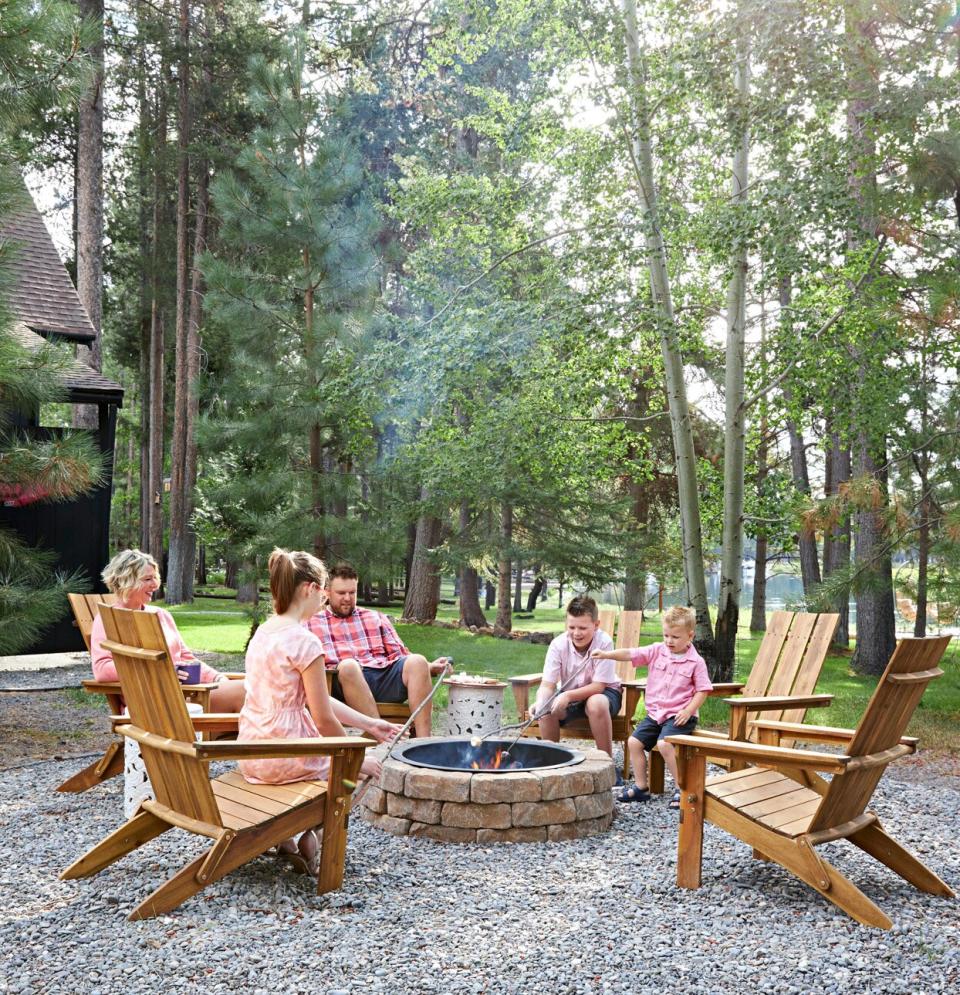
For the Equalls, the access to the Deschutes River sealed the deal on the property. The home's location and its amazing backyard were the main selling points for the family. Pea gravel topped with a firepit kit from Lowe's makes the outdoor space a popular family hangout.
"With our two houses before this, we primarily fixed up with cosmetic touches—paint, tile, flooring—so this renovation taught us a lot," Courtney says. "Now, there's nothing we can't do." They mean it. Next up for renovations is a primary bedroom addition to keep up with their main goal: Creating a space their family can grow into for years to come.

