Walk through a tower-like entrance to view interesting features in this Erie, Pa. house
Beyond the round tower-like front entrance with a cone-shaped roof, 233 Shenley Drive has a kitchen so narrow it doesn't take especially long arms to touch the counters on both sides at the same time. In the basement, there's a toilet and a pedestal sink next to the washer and dryer.
But put those two questionable features aside and the 86-year-old French Norman style stone house has plenty of other captivating features, starting with an arched doorway. The arches continue inside, leading from living room to dining room to kitchen to breakfast nook and even up the stairs to the three bedrooms and full bathroom. Numerous built-in shelves and cupboards in a variety of sizes are located throughout.
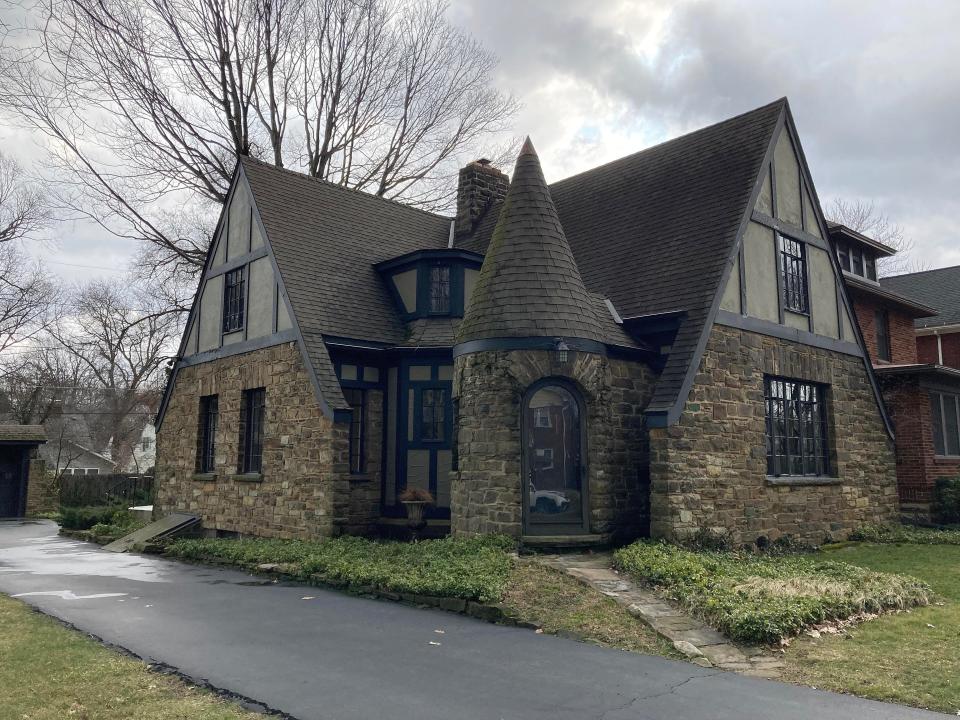
"It's just a unique house with a lot of nooks and crannies," said Ken J. Gamble, who grew up in the house from 1972 to 1994 with his parents and two sisters. He said his father, Ken R. Gamble, lived there until his death in October. The 1,862-square-foot house was listed by Maryanne Szewczyk of Coldwell Banker Select, Realtors with an asking price of $365,000 on Feb. 23 and was under contract by Feb. 26.
Szewczyk said part of that quick turnaround was due to the current housing market, but she also attributed it to the Shenley Drive house's features.
In other real estate: Sale pending for former Glenwood Pet Hospital building on Peach Street in Erie, Pa.
A stone walkway leads to the front entrance, which features a tile floor. The living room has what Szewczyk described as stucco walls plus a large multi-pane front window, with smaller ones on both side walls and a working fireplace on the rear wall.
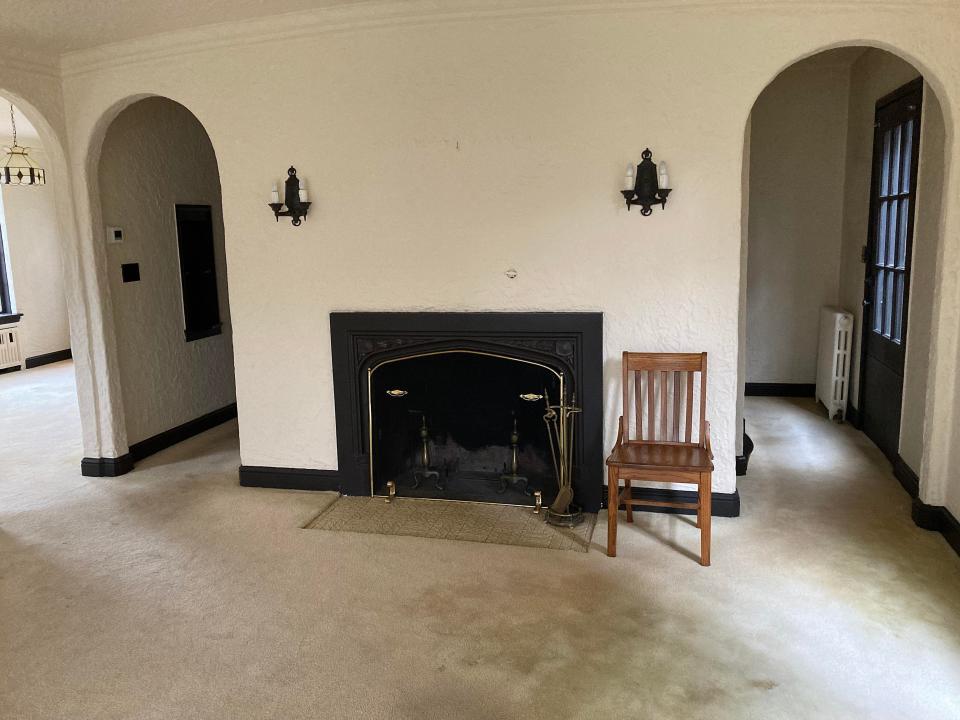
Through an archway on the right of the fireplace is a hall with built-in shelves, a side door and the stairs to the second floor. There is no attic under the steep roof.
Through an archway on the left of the fireplace is a hall with the basement door and the kitchen beyond. Behind the kitchen is the breakfast nook with a table attached to the wall below the back window and more built-ins. There's also a half bath and a small office with more built-ins.
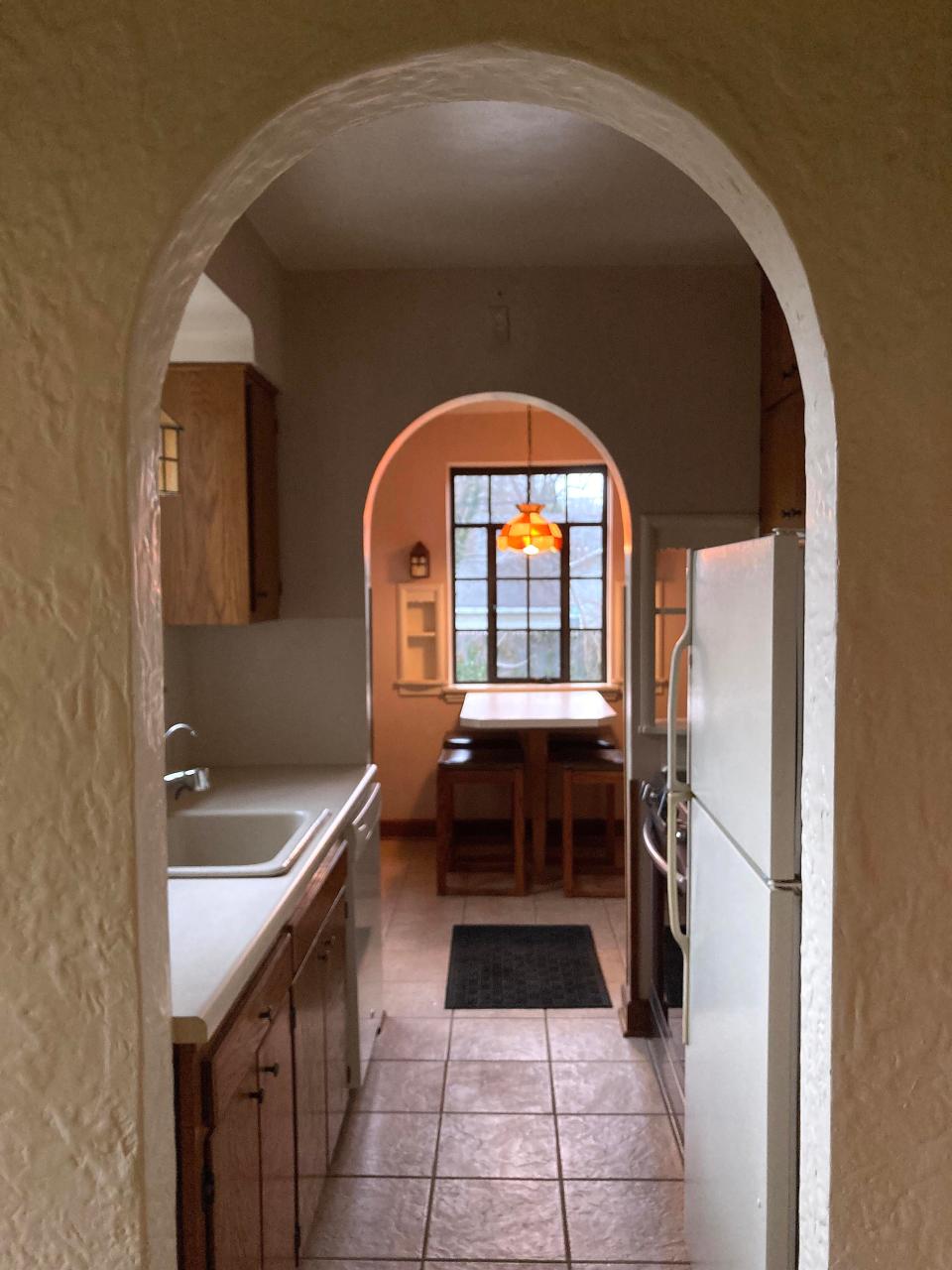
On the wall behind the fireplace are doors of multiple sizes. The tallest opens to a small closet, the next two biggest pairs cover cupboards and another opens to reveal a laundry chute. Finally, at floor level, is one only about a foot tall that Gamble said simply opens to a small space.
One more archway from the living room leads to the dining room. Off it is another archway to a small multi-sided room with a window and built-ins. It extends to the second floor and rather resembles a central turret from the outside.
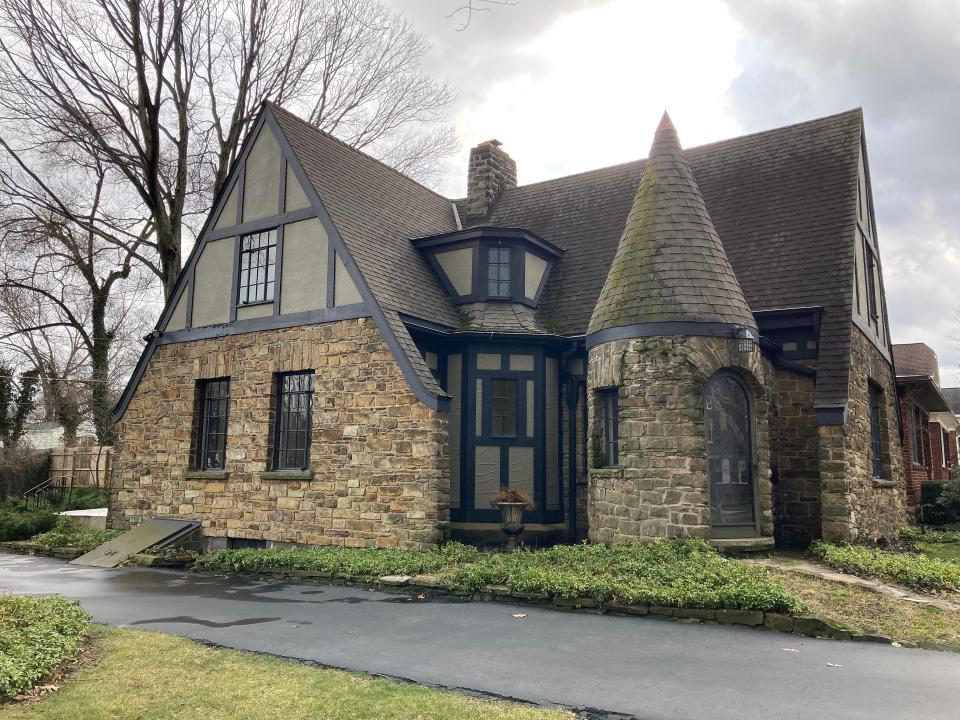
Upstairs, the three bedrooms are more typical, although each has more than one closet/storage space and one has both a door that leads to the roof of the breakfast nook and a walk-in storage area with shelves and a sink.
Classic American foursquare: House in Erie's Kahkwa area has history, Italianate details
The full bathroom is fairly normal and more modern, with sliding glass shower doors, except for a small pointed red-brick archway in one wall, extending about a foot up from the floor. It's only the length of a brick deep and has the remnants of a gas line, leaving Szewczyk to speculate on whether it once was a source of heat.
"It was just decorative for us," Gamble said.
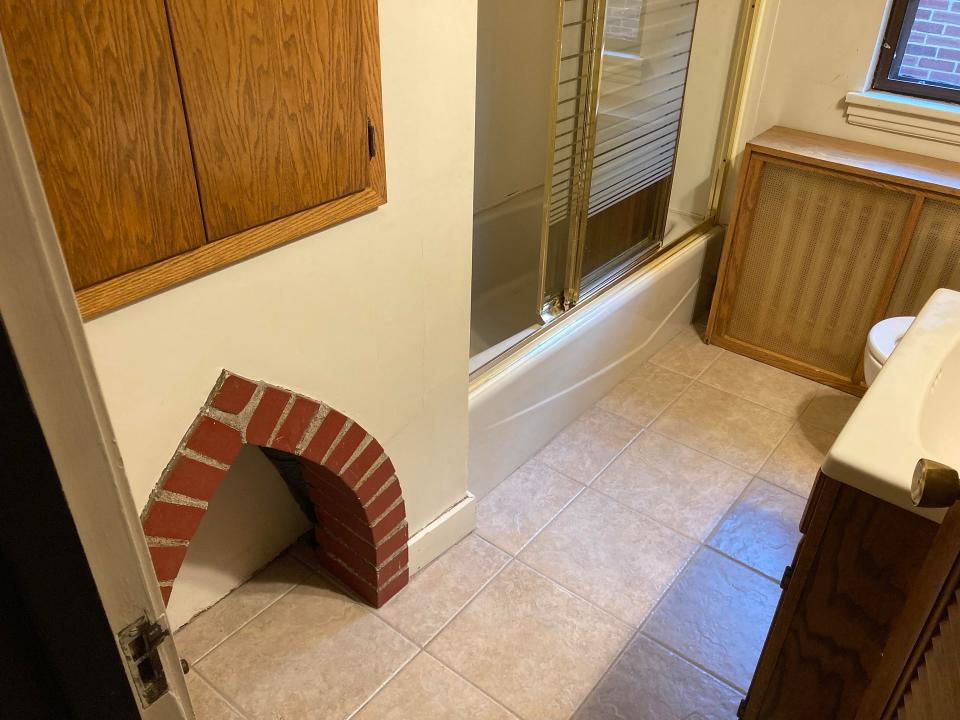
Down in the basement, the second half bath is the toilet and sink in the laundry area. Other parts of the basement are unfinished, but there is a large family-type room with carpeting and a working brick fireplace. The opposite wall of the room is covered by a built-in wooden unit with shelves and cupboards that Gamble believes his father got from a cigar store.
"I think my father really enjoyed this house," he said.
It sits on an 11,038-square-foot lot that also holds a three-car detached garage. Annual taxes are $6,458.
Dana Massing can be reached at dmassing@timesnews.com.
This article originally appeared on Erie Times-News: Erie home features French Norman architecture outside, unique interior

