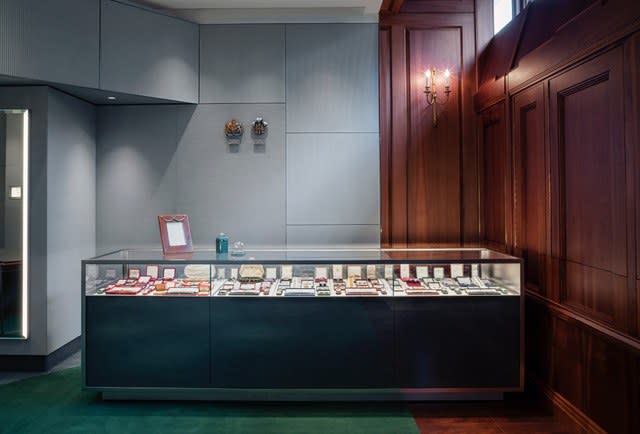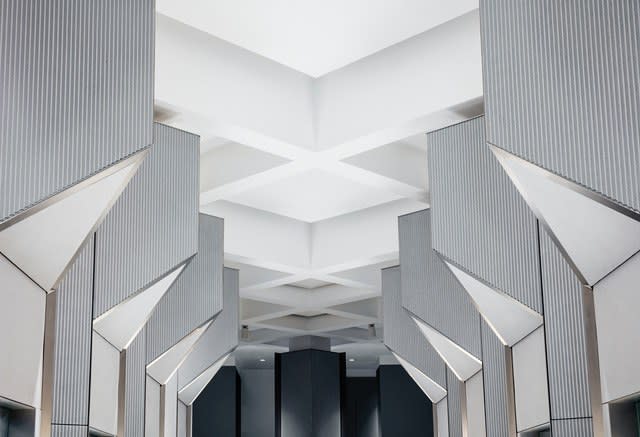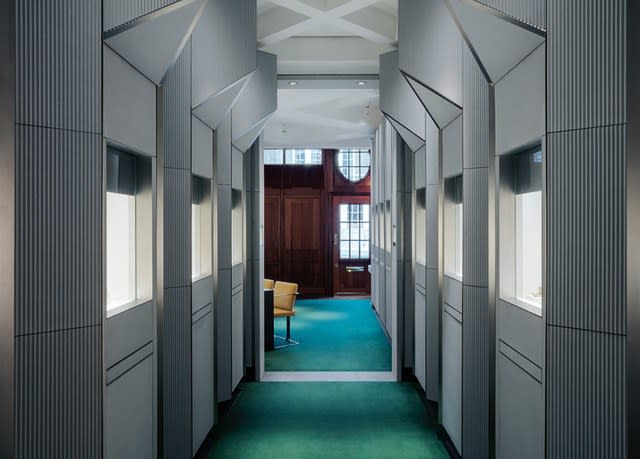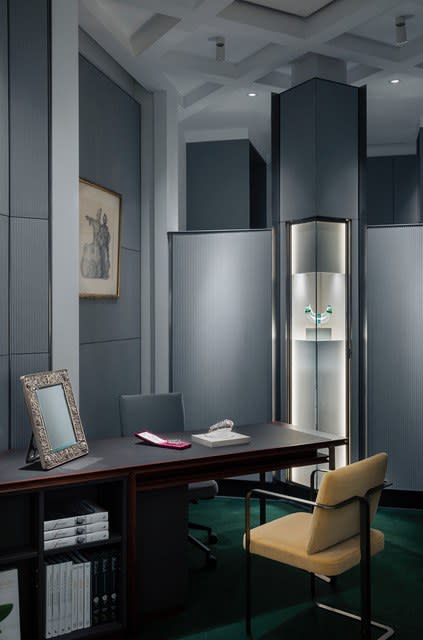Waldo Works Devises a Brutalist Space for the Jeweler that Made Meghan Markle's Wedding Ring
For a company that famously deals in delicacy—such as the Welsh-gold wedding ring made for American actress Meghan Markle’s marriage to Prince Harry in May—Wartski has a reputation for brutalism, at least when it comes to architecture. “Our two previous London shops were quite brutalist, designed by Sir Denys Lasdun, whose best-known building is the Royal National Theatre, and John Bruckland,” says Katherine Purcell, a joint managing director of the legendary London-based antique-and-vintage fine jewelry firm, which was founded in Wales in 1865 by Morris Wartski, a Polish immigrant, and is now headed by his great-grandson Nicholas Snowman. The new shop, which opened a few weeks ago, follows in those modernist footsteps, though not at first glance.
“This is the first time in 80 years that we’ve been in a building with a historic exterior, which rather took us aback,” Purcell explains. The structure at 60 St. James’s Street is a 1910 work by Henry John Treadwell and Leonard Martin of Treadwell & Martin, including the fanciful wood-and-glass shop front that Wartski now occupies on the building’s ground floor. Plus, as a prerenovation heritage-context report on the property, part of the St. James’s Conservation Area, noted, “unsympathetic alteration will be resisted.” It’s the sort of comment that would seem to put a crimp in any architect’s creativity—but that didn’t stop Tom Bartlett of Waldo Works, a London architecture and design firm known for a mod aesthetic spirit.

As Purcell explains, Bartlett was “slightly bemused” by the new location. “At first I thought Wartski would want a Fragonard version of a salon, which made me shiver,” he says. Boldly, he made a suggestion that thrilled the firm’s directors. If Wartski merely installed a cutting-edge interior behind the folderol façade, the firm would seem to be, Purcell recalls, “apologizing for the shop front.” Instead, Bartlett’s idea was to bring that Edwardian elegance indoors, replicating its material, carvings, and other details on the reverse inner wall, proceeding inward for a foot or so, and then establishing a dramatic cut line—beyond which would be conjured a modern intervention that honors Wartski’s brutalist legacy. Think of it as a time and space portal like that magical armoire in The Lion, the Witch, and the Wardrobe.

Jesmonite, a natural resin composite (“rather like Coade stone,” Bartlett says) that is a nontoxic alternative to fiberglass, coats most of Wartski’s new interior walls now. They are gray, angled, and tilted as if shifted by tectonic forces—a nice allusion, given the pressure that’s necessary to turn carbon into diamonds—and peppered with chips of Welsh slate, the same stone that borders the forest-green carpeting below. “I love the Welshness of the firm, since I’m Welsh myself,” says the architect, noting that the stone is quarried near Bangor, where Wartski opened his very first shop. Bartlett also textured the Jesmonite with vertical ridges that allude to the cutting of diamonds and other stones as well as the guilloche enameling on the Carl Fabergé objets d’art that have been a constant at the firm since the 1920s, when an array were snapped up by Wartski after the Russian Revolution. “I wanted the shop to feel cavelike, like a bank vault, secure and stony,” Bartlett explains, “and the contrast between the ribbed Jesmonite with the Fabergé pieces just seemed weirdly right.”

Faceted shapes fracture the ceilings into deep coffers, while others project out over frameless built-in display cases, each equipped with glass panels that silently slide into the walls electronically rather than open out on hinges. (“Very James Bond,” Purcell observes.) “The objects are displayed like relics in a church,” the architect says, noting that the shop’s open barbell-shaped floor plan—front gallery, central corridor lined with cases, and an eye-catching rear gallery with an illuminated full-length showcase that is lined with green silk—is “a bit like a church, as if you are going down to the altar.”

Adjacent to the rear gallery is what could be called—to continue with the ecclesiastical metaphor—the holy of holies: a tiny private viewing chamber for publicity-shy clients. There, the gray Jesmonite gives way to gray velvet, secret panels and hidden display cases are set into the walls, and a three-quarter-length portrait of Queen Alexandra, wife of Edward VII, hangs as a reminder that Wartski has counted six generations of British royalty as clients. It was painted by Wartski relation Isaac Snowman in 1901, the year the subject’s husband acceded to the throne.
Purcell is especially pleased by the special effects that Bartlett finessed in the private viewing room. After the clients sit down, the lights are turned off, and “the cases automatically slide open to reveal the jewelry they have asked to see, perfectly illuminated. It’s very dramatic, like a theater.” As for the shop itself, “it has a very Zen feel about it,” she continues. “One expects it to feel forbidding, but it doesn’t. It feels very special.” And very Wartski.
More from AD PRO: Has Instagram Made Design Shows Better?
Sign up for the AD PRO newsletter for all the design news you need to know

