You Have To See How One Couple Transformed Their 40-Square-Foot Kitchen
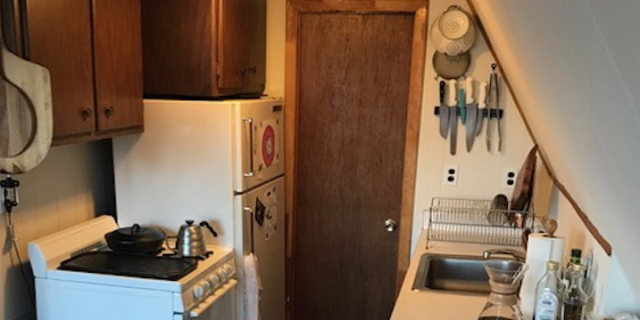
Are you dying to DIY your kitchen? Send an email to info@delish.com with pictures of the before.
It's not even noon on his first day of renovations, and Nick Neubeck is already using four-letter words. He's got good reason: The edge of his saw just sliced through a pipe, and water is slowly filling the cabinet under the sink - or what's left of it after power tools were introduced to the '70s frame. If this is a sign of what's to come, demoing and rebuilding a 40-square-foot kitchen that hasn't been touched for five decades might just do him in.
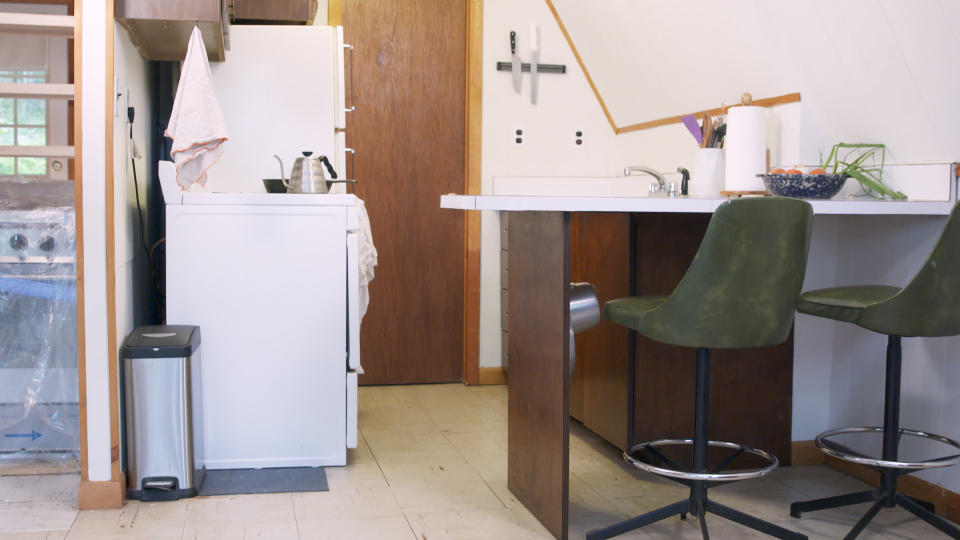
Last year, Nick and his wife Maegan bought a tiny house - a rustic, A-frame cabin in desperate need of repairs - in Grahamsville, New York, about three hours north of the Brooklyn apartment they call home during the week. And nearly every weekend since, they've trekked upstate, with a kid and a dog in tow, to tackle projects. They blew out the attic to create a master bedroom, then tricked out the existing landing with furniture for their 9-year-old daughter. They painted the red brick wall behind the old-school wood-burning stove bright white. They cleared the front yard to create a fire pit.
"We chose to embark on this pretty much on our own."
But the kitchen remained untouched. It was small, but its problems were mighty: A corner of the linoleum floors were covered in rust. The hanging dark wood cabinets made the space feel claustrophobic. The bathroom, which hid in the back of the kitchen, was barely accessible, due to the poor placement of the peninsula.
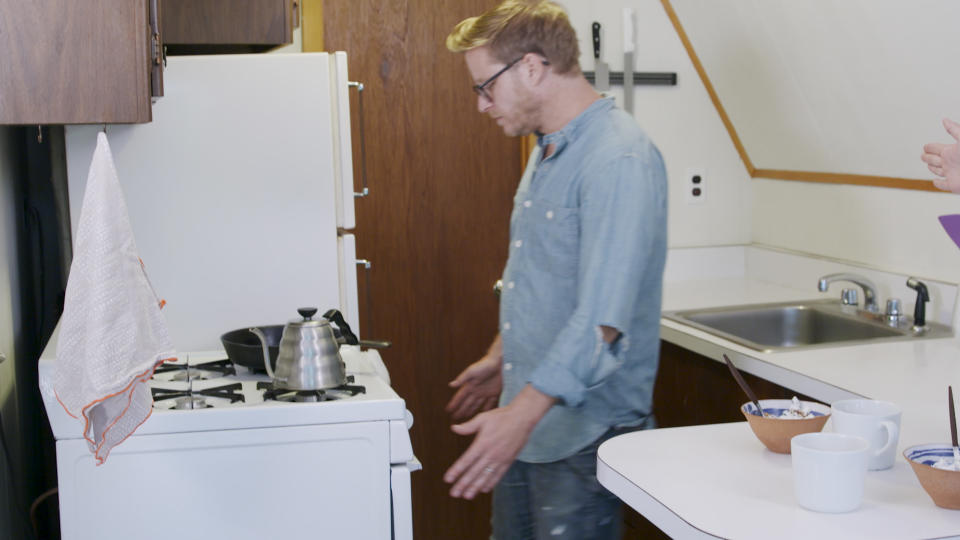
It wasn't a remodel that stumped them: Nick's the Creative Director at Hearst Digital Media and Maegan works in Ralph Lauren's denim development department, so design comes naturally to the couple. Their Pinterest inspiration board looked like something out of a Scandinavian lumberjack's dreams - all streamlined edges, natural woods, and neutral colors. The hang-up was the fact that they wanted to do everything themselves. "We chose to embark on this pretty much on our own," Nick says. "We're having a little help from a contractor to do the sheetrock and stuff."
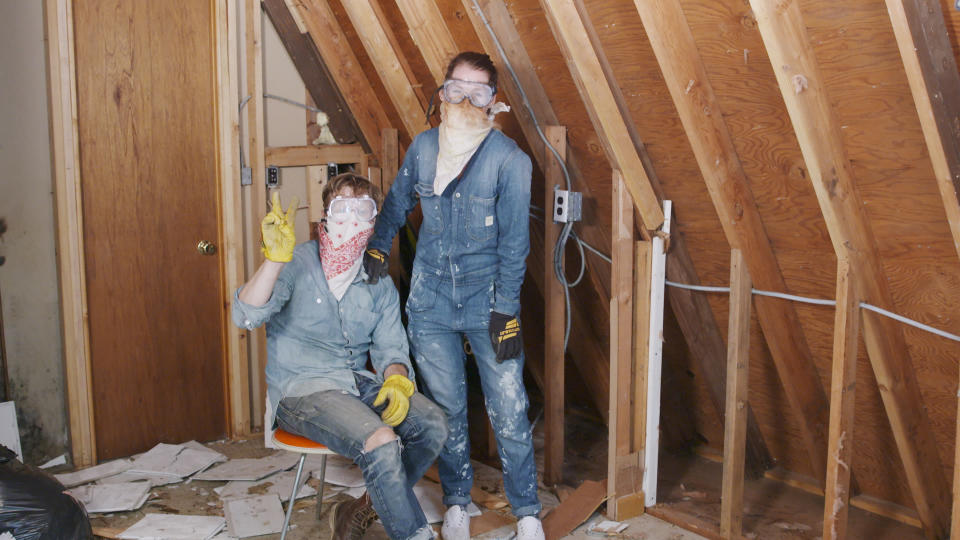
Which brings us to the pipe: It's dripping water, and Maegan's frantically running around the house - which looks like a cross between a war zone and the site of a quarantine, with transparent plastic tarps protecting everything but the kitchen - for duct tape to stop the leak. Tape in place, the sawing and sledgehammering continues - albeit, more carefully - to clear the space for a kitchen that looks like it belongs in the 21st century. Here goes …
STEP ONE: CABINETS
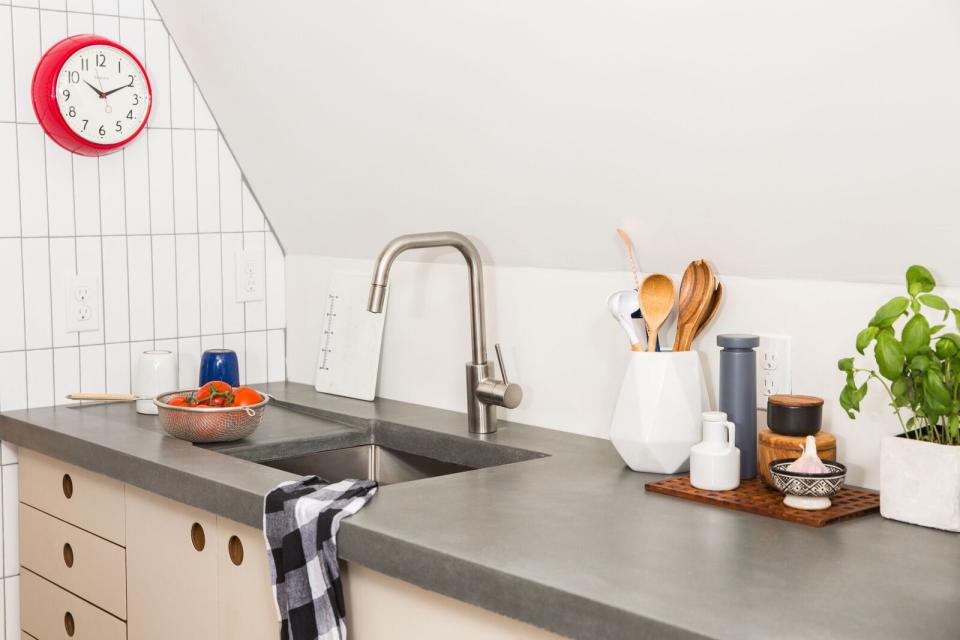
Nick and Maegan removed the uppers that hung above the old fridge and cooking range to make way for an exhaust hood. To compensate for that loss of storage space, they reworked the footprint of the kitchen, pushing the peninsula out a couple feet to gain more lower cabinets. They went with cabinets from the place that does tiny best - Ikea - but called on Reform to make the set-up look less cookie cutter.
The Danish company landed in Brooklyn earlier this year, and specializes in "re-skinning" Ikea bases: new fronts, new toe kicks, new side panels. Nick and Maegan chose the Basis design, Reform's most popular, which features cut-out pulls instead of traditional knobs.
STEP TWO: TILE
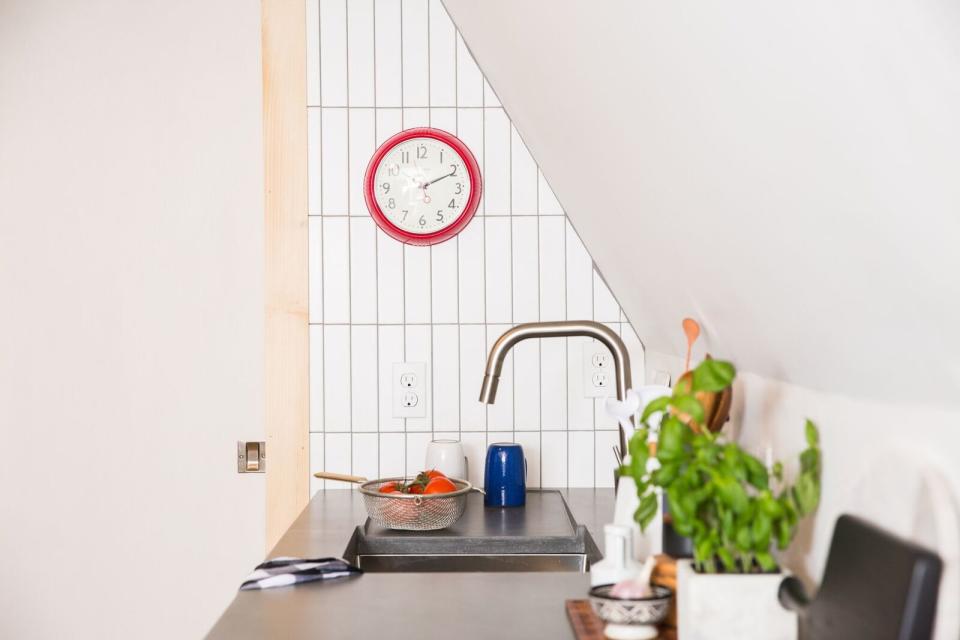
The joke remains that Nick's inspiration for the floor-to-ceiling subway tile - placed vertically, rather than the standard horizontal strips - came from the Lincoln Tunnel, which connects New York City and New Jersey and is covered in the white tiles. But the true credit goes to Kingside, a bustling midtown restaurant by Chopped judge Marc Murphy.
The couple's contractor did the hanging. Nick watched - and sent Maegan a picture when the job was done.
STEP THREE: FLOORS
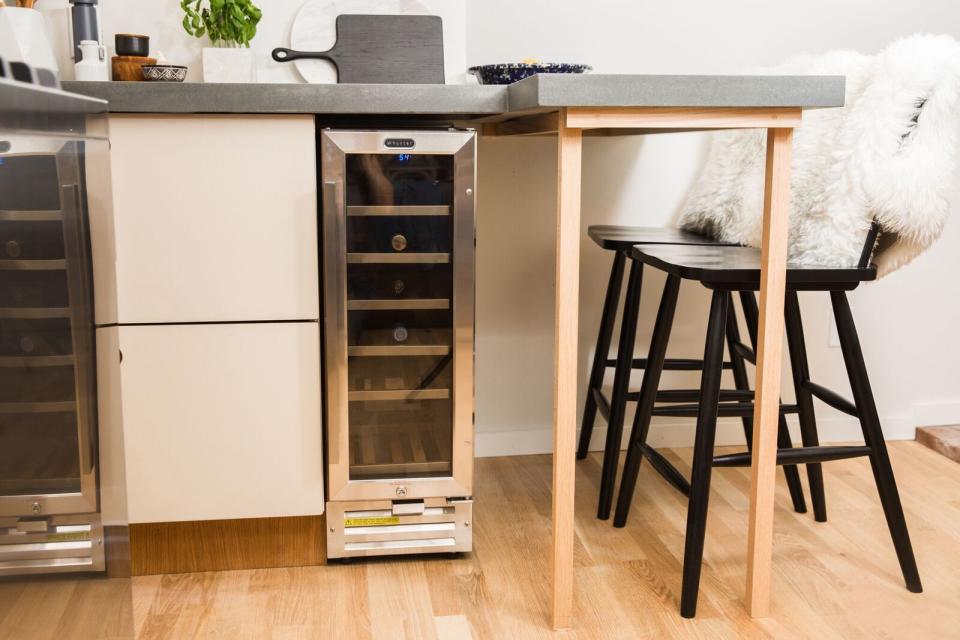
Rather than just conquer the kitchen, Nick and Maegan decided to redo the flooring on the entire first floor, including the common space. That meant that some 5,000 pieces of wood (by the flooring expert's count) from Lumber Liquidators showed up at the cabin. More power tools were involved, but this time, no catastrophes.
STEP FIVE: COUNTERS
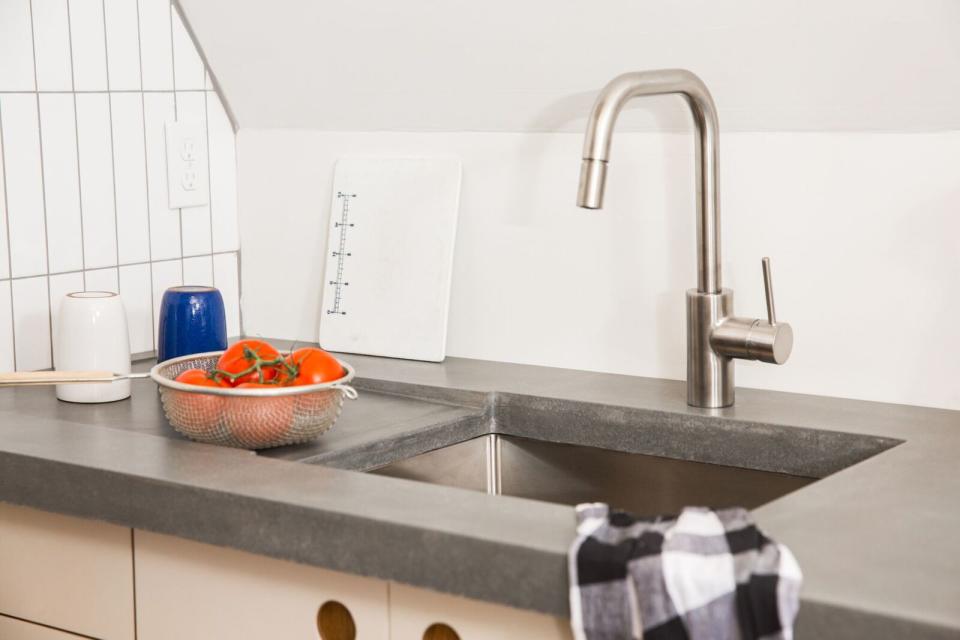
If there's anything that screams "I'm not a regular kitchen; I'm a cool kitchen," it's a concrete slab counter. In the spirit of doing most of the renovation themselves, Nick and Maegan had extensive discussions about pouring this themselves. But a couple YouTube videos later, a call to Surface Elements was made. Dave Magnano, the founder of the Connecticut-based company, measured at the cabin, then poured and set the counter in his workshop, before coming back out to Grahamsville for the install. The coolest detail: a built-in drainboard.
STEP SIX: APPLIANCES
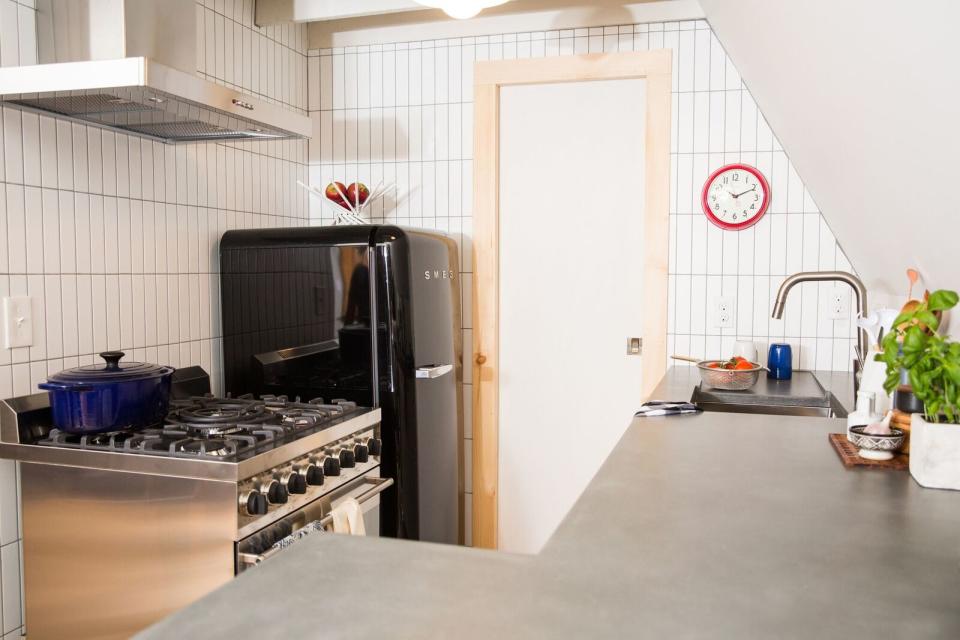
A hulking stainless steel fridge didn't really have a place in the Neubeck's new kitchen. For starters, there wasn't any room. Instead, they got something smaller from SMEG, in black - a stark contrast to all the pastel versions you see on Pinterest. The exhaust hood and range (complete with a middle burner especially for woks, Maegan's favorite feature) were from SMEG, too. The couple even made room for a small wine fridge, wedged between the Ikea cabinets.
THE REVEAL
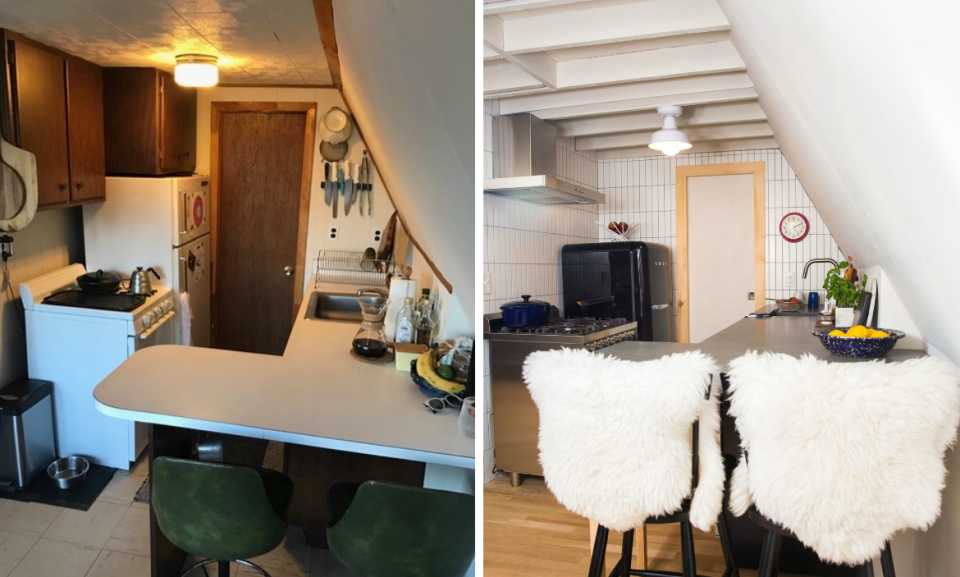
What was meant to be a two-week project turned into a two-month one. "Is that bad?", Maegan quips. But if you've been though a kitchen renovation, you know none of them ever finish on time. And now, with a counter that's not peeling, a fridge that doesn't leak, and a stove that's not hiding dead bugs and mouse traps behind it, it's time to make breakfast.
Follow Delish on Instagram.
Download the Delish app.
You Might Also Like

