These nature-inspired tiny homes starting from $58,000 are now available in the US — check them out
The Portugal-based carpentry company Madeiguincho began building tiny homes for European customers in 2016.
The company's eco-friendly designs are now for sale in the US, with the first tiny home shipped to Queens, New York.
Take a look inside a variety of their tiny homes, ranging from $58,619 to $74,535 in price.
Craftsmanship runs in Gonçalo Marrote's veins.
His father was a carpenter, and so was his father before him. In 1990, the Marrotes founded Madeiguincho, a Portugal-based, family-run woodworking company specializing in furniture.
Drawing from his architectural education and inspired by his travels to places like Berlin, New York, India, and Nepal, Marrote steered the company toward a new frontier in 2016: tiny homes.
"Some people would say, 'Why would you change something that is already good?' but I wanted to do something connected to my studies and my love for tiny houses," Marrote told Business Insider. "I made one, people liked it, and then I made two, and the company started to grow."
So far, the company has built 25 tiny homes, with prices starting at €55,000 (about $58,600). The homes vary in size, ranging from 10 meters (about 108 square feet), 12.5 meters (about 135 square feet), to 17.5 meters (about 188 square feet).
Marrote, with a deep appreciation for nature, designs each custom-built home — no two are alike — to feel like an extension of its surrounding natural environment.
"About 90% of our product is sourced from wood," he said. "The tiny homes are designed to make you feel at one with nature."
In 2019, Madeiguincho, which constructs the tiny homes in Portugal, collaborating with local builders and architects, began shipping to the US. The first home landed in a Queens, New York backyard, where it is being used as an Airbnb property.
Take a look inside some of Madeiguincho's tiny homes.
When a home is purchased from Madeiguincho they pre-build on-site in their workshop in Portugal.
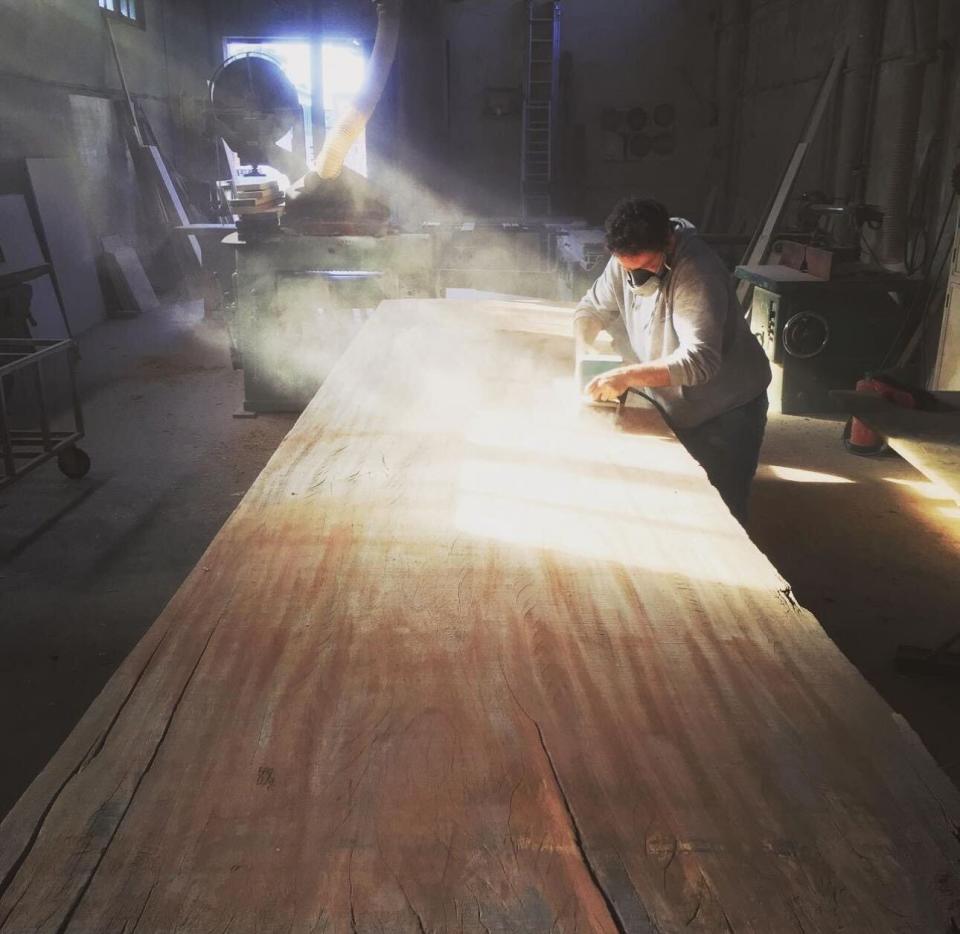
Homes destined for the US are pre-assembled in Portugal before being transported in containers to their final destination. Once they arrive in the US, they are assembled on-site. The entire process, from transaction to delivery, typically takes about 10 months, according to Marrote.
Beginning in early 2025, the company intends to divide the construction process, with half of the work carried out in Portugal and the other half completed in the US.
Madeiguincho's tiny homes are eco-friendly and use sustainable construction methods.
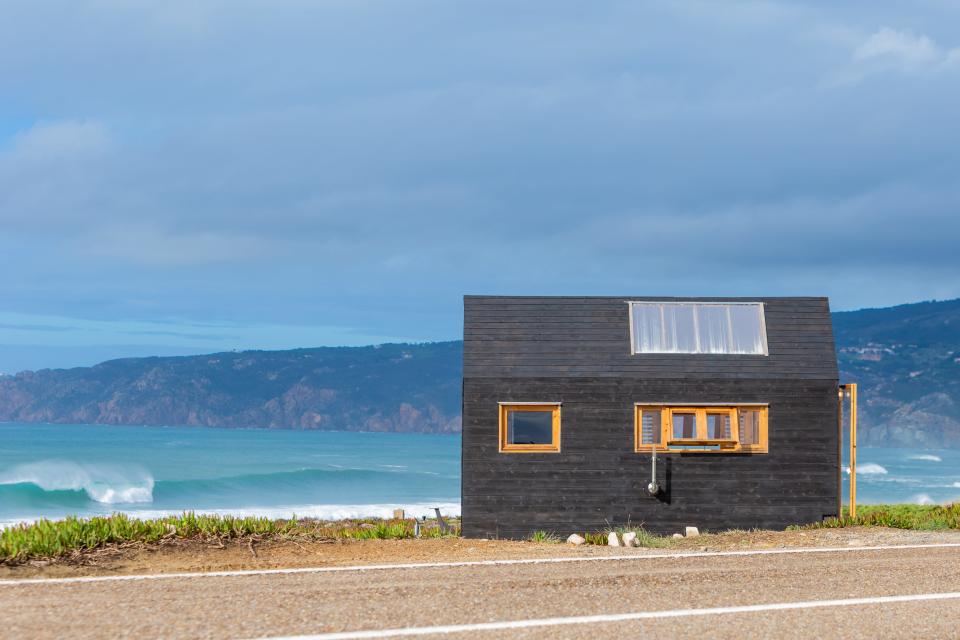
Some of Madeiguincho's tiny homes use well water systems and electricity from neighboring properties, while others are designed to operate independently from conventional utility systems.
These homes, in essence, operate off-grid, free from connections to public electrical grids or water mains. Instead, residents rely on sustainable methods like rainwater harvesting, and solar or battery-powered electricity.
"It's almost like an organism that doesn't need help to live," Marrote said.
Madeiguincho doesn’t offer pre-defined models for customers to select from.
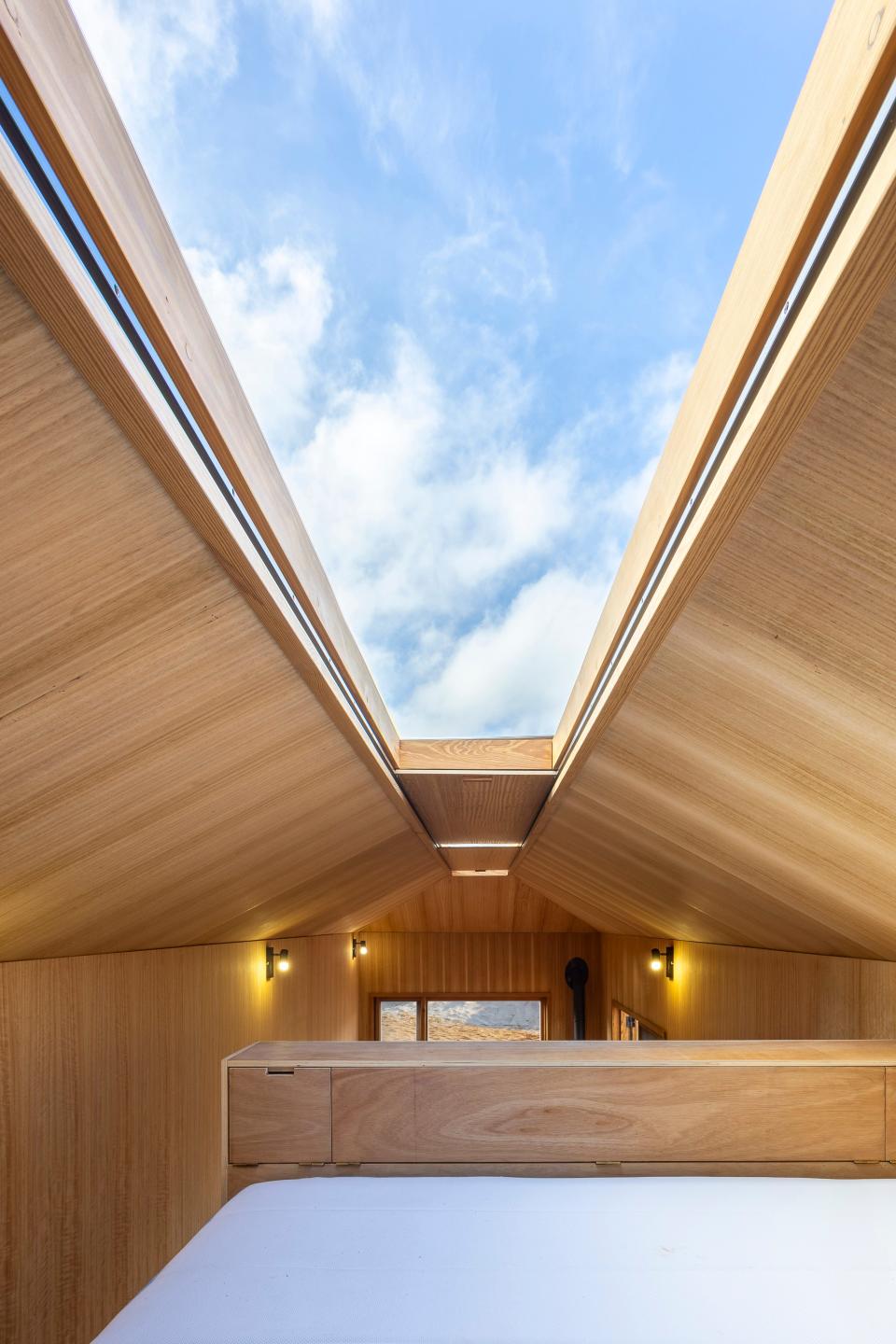
Each home is custom-crafted and tailored to meet the unique needs and preferences of the customer.
Marrote said that some clients have requested features like saunas, skylights, or French doors — windows designed to be opened like a door — to be incorporated into their homes.
"Clients just tell us the specific things they want and then let us be freely creative," he said.
While each tiny home is unique, they are only available in one of three sizes.
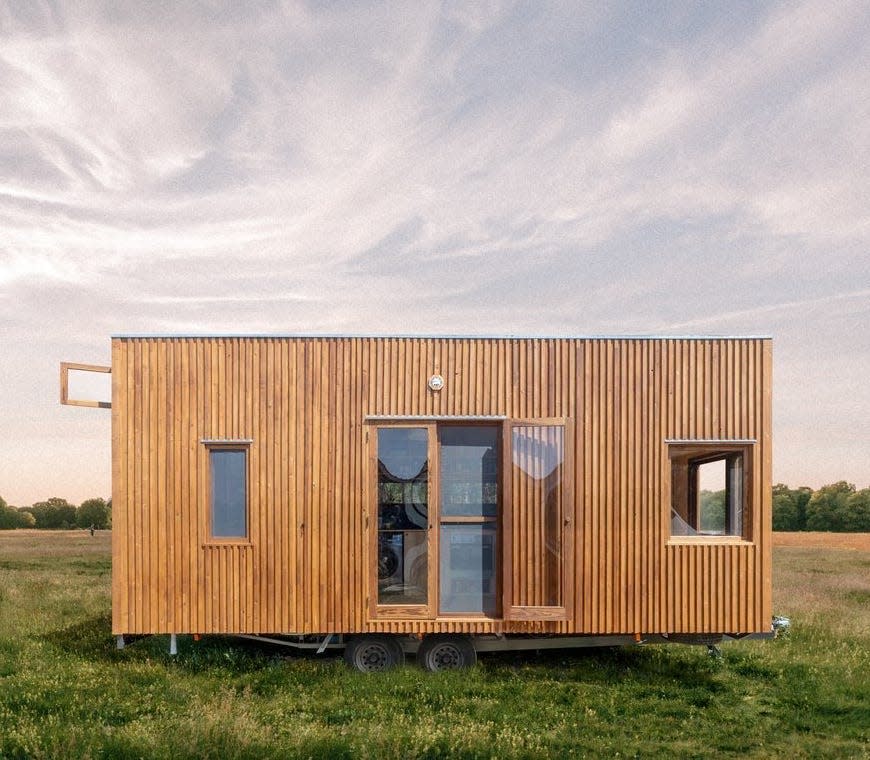
Each home includes a bathroom, sleeping area, and kitchen space, with some offering additional features such as two sleeping areas, a living room, or even desk space.
All of the homes are mobile, mounted on trailers with wheels for easy transport.
The first tiny home purchased for US buyers was sent to Queens, New York.
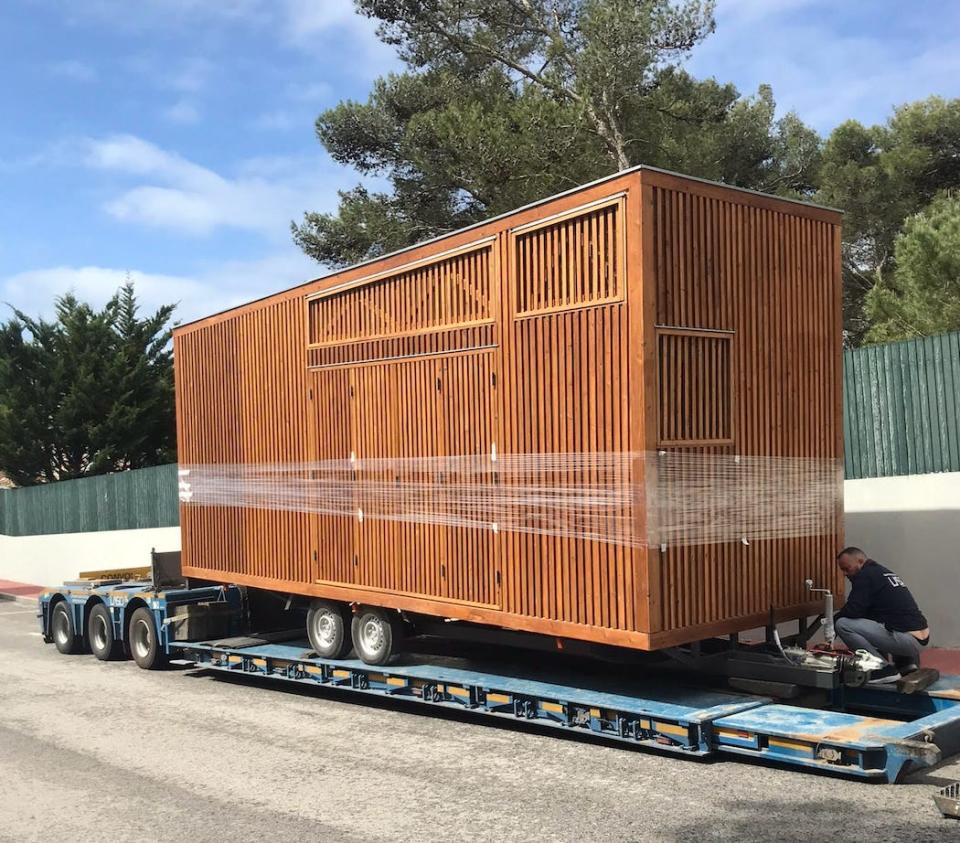
The couple who purchased the tiny home paid €80,00 (about $85,200). Transported to the US in a container, it arrived after a couple of months.
It was the first and so far sole home dispatched to the US, but Marrote said that the company is working on various designs for US-based clients.
This tiny home named Ursa was built for a client in Sintra, Portugal. (All of Madeiguincho’s homes are named after Portuguese beaches).
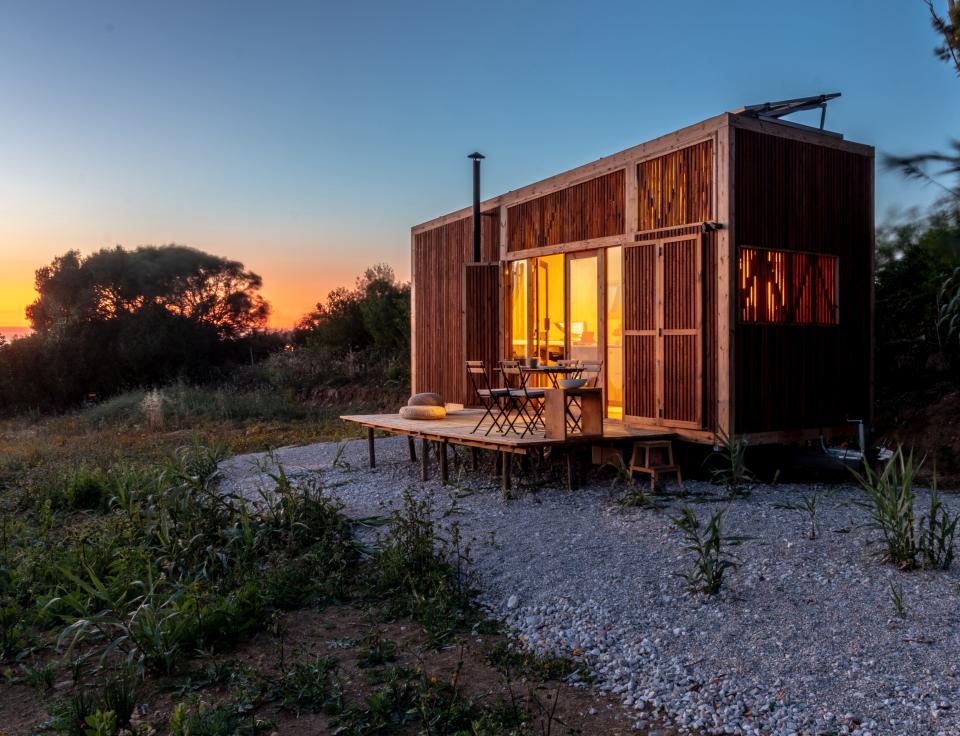
The home measures 7 x 2.5 m (about 23 x 8 ft) and, excluding delivery costs, was priced at €70,000 (about $74,500).
It features a sleeping area, a lengthy desk serving as both a dining and workspace, a washroom, and a compact kitchen area equipped with a sink, stovetop, mini fridge, and shelves.
The Ursa also features solar panels, a horseshoe-shaped window, and an attached porch.
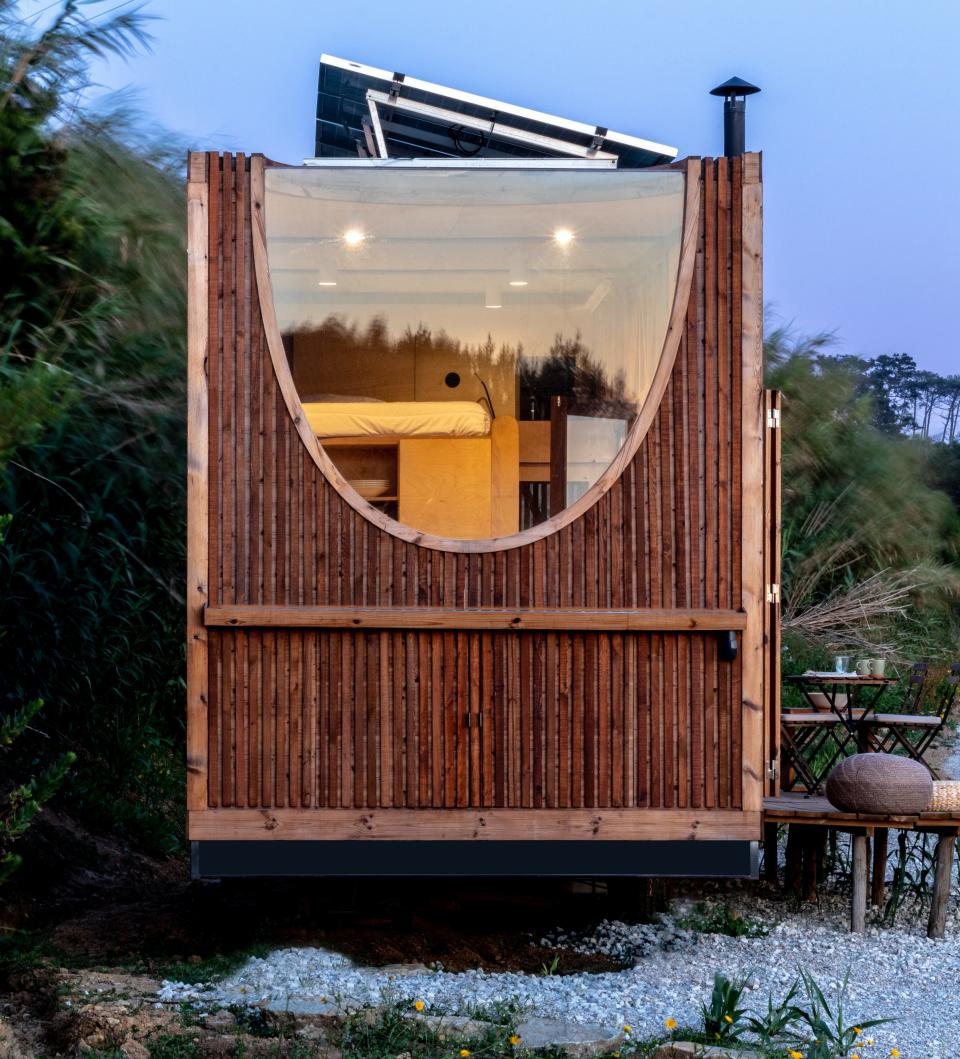
The window lets in an abundance of natural light, making it ideal for both stargazing under the night sky and enjoying the morning sunrise.
The Meco bears a resemblance to a treehouse.
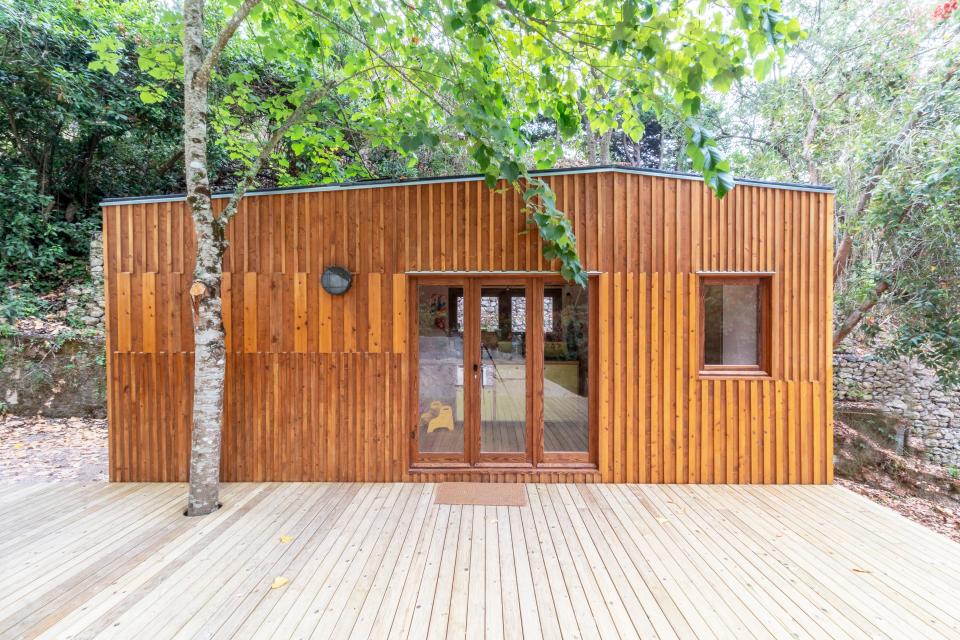
The 7 x 2.5 m (about 23 x 8 ft) home also comes with a price tag of €70,000 (about $74,500 USD).
It was designed with a couple and their children in mind, serving as both a comfortable workspace and a playful retreat.
The tiny home features two bedrooms —one with a closet — a washroom, and a kitchen area complete with a spacious countertop that doubles as a work desk.
While compact, it provides two sleeping areas, including one in a loft space.
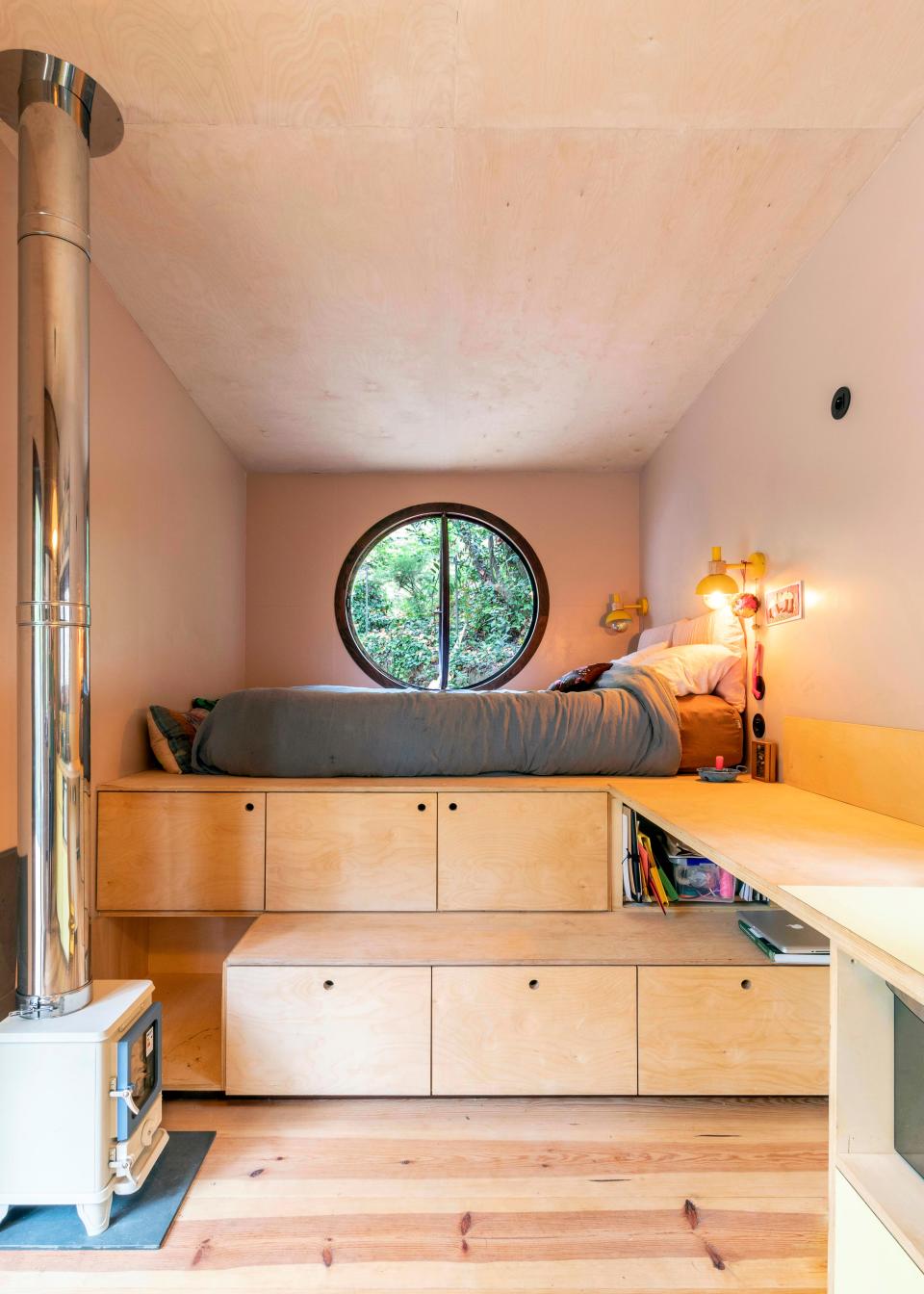
The ground-floor bedroom, pictured above, offers generous storage space and features a wood-burning fireplace to keep its occupants warm.
The Vigia tiny home also has a loft-style bedroom.
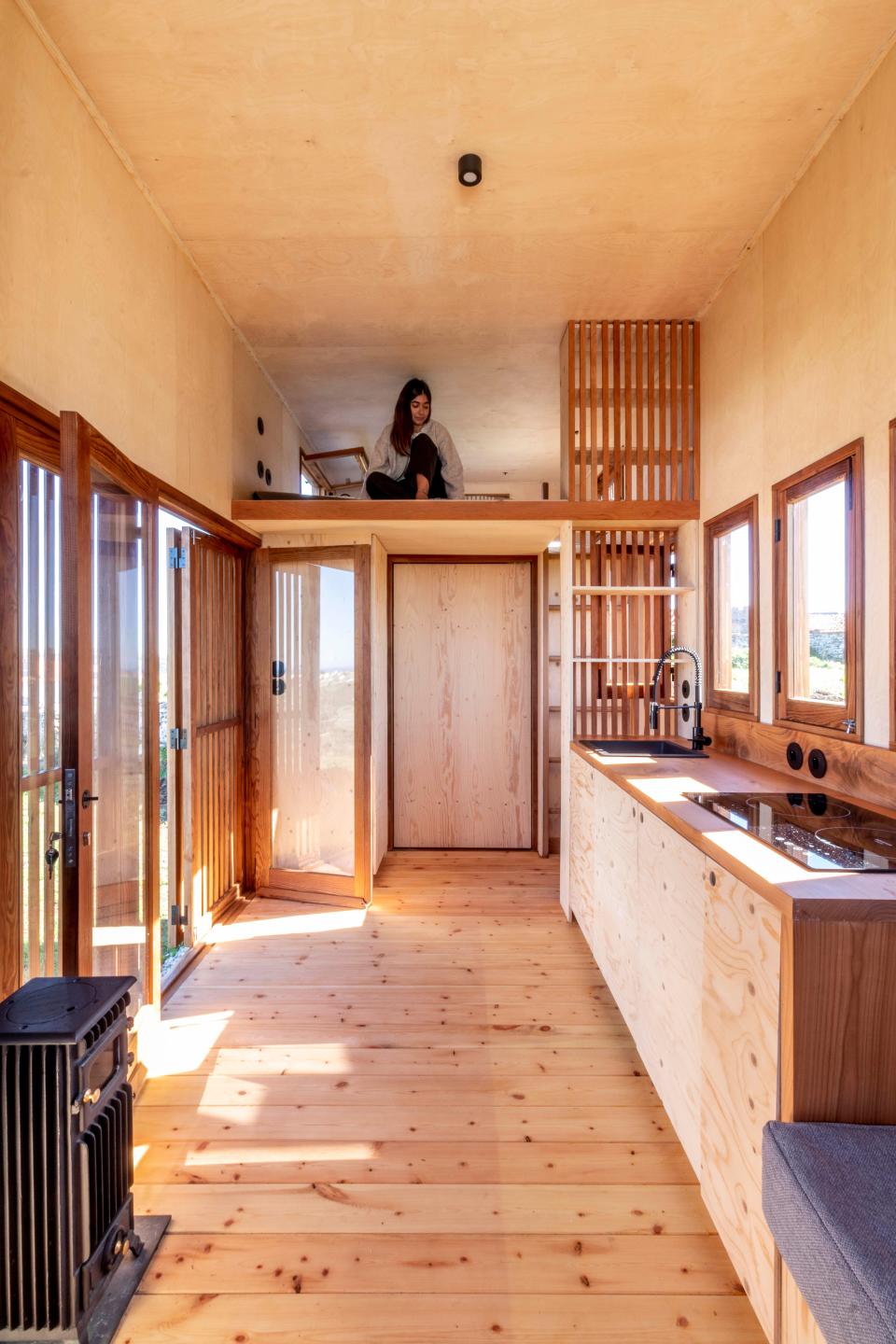
Strategically placing the bedroom above the bathroom allows the tiny home to maximize its floor plan.
Additionally, the kitchen demonstrates clever space utilization by including a cozy nook and seating area rather than a traditional dining table.
The tiny home is priced at €70,000 (about $74,500 USD).
Vigia's bathroom is crafted from locally sourced wood and features matte black fixtures.
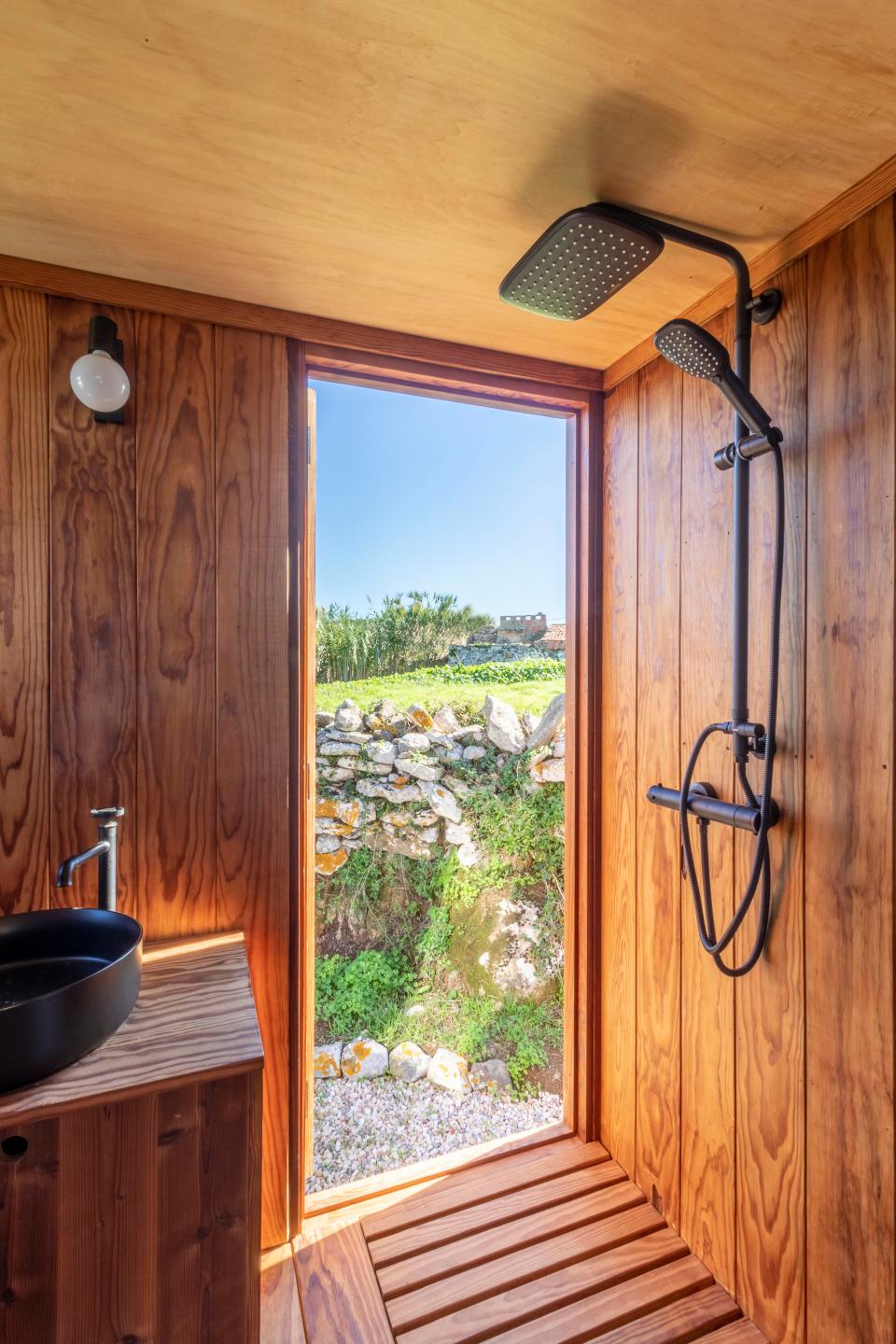
Marrote believes in minimizing Madeiguincho's environmental footprint. The company prioritizes the use of natural materials for each project, tapping into the resources of its surrounding environment.
"We mainly use European wood," Marrote said. "But we like to work with wood that is close to the place where we are building."
The Adraga, a two-story home, has swing barn doors that welcome ample light, creating a warm and inviting vibe.
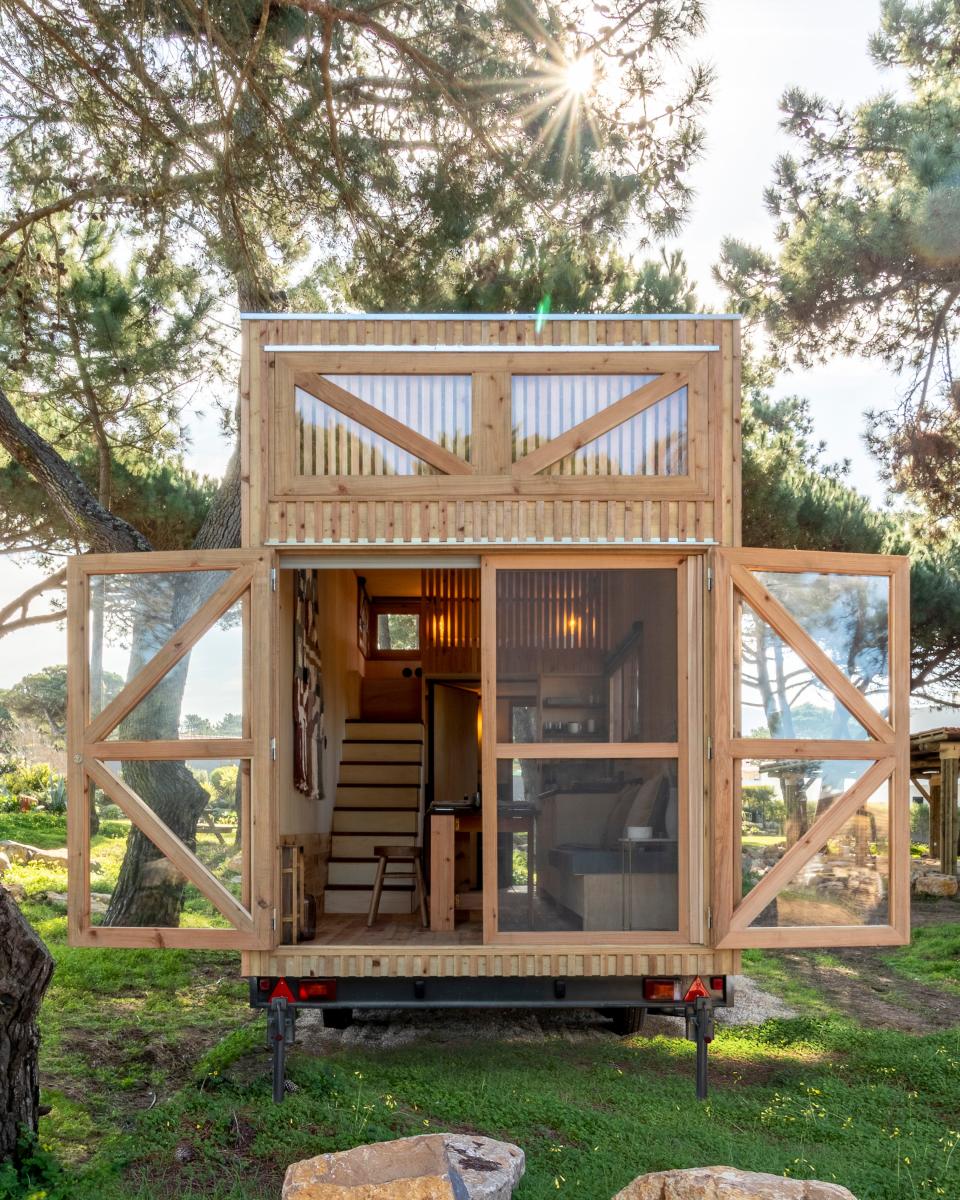
Its design blends indoor and outdoor spaces, allowing it to harmonize with its natural surroundings — it also maximizes the sense of space within the 17.5 square meter home.
The €70,000 ($74,535) tiny home was tailor-made to accommodate the preferences of a retired couple.
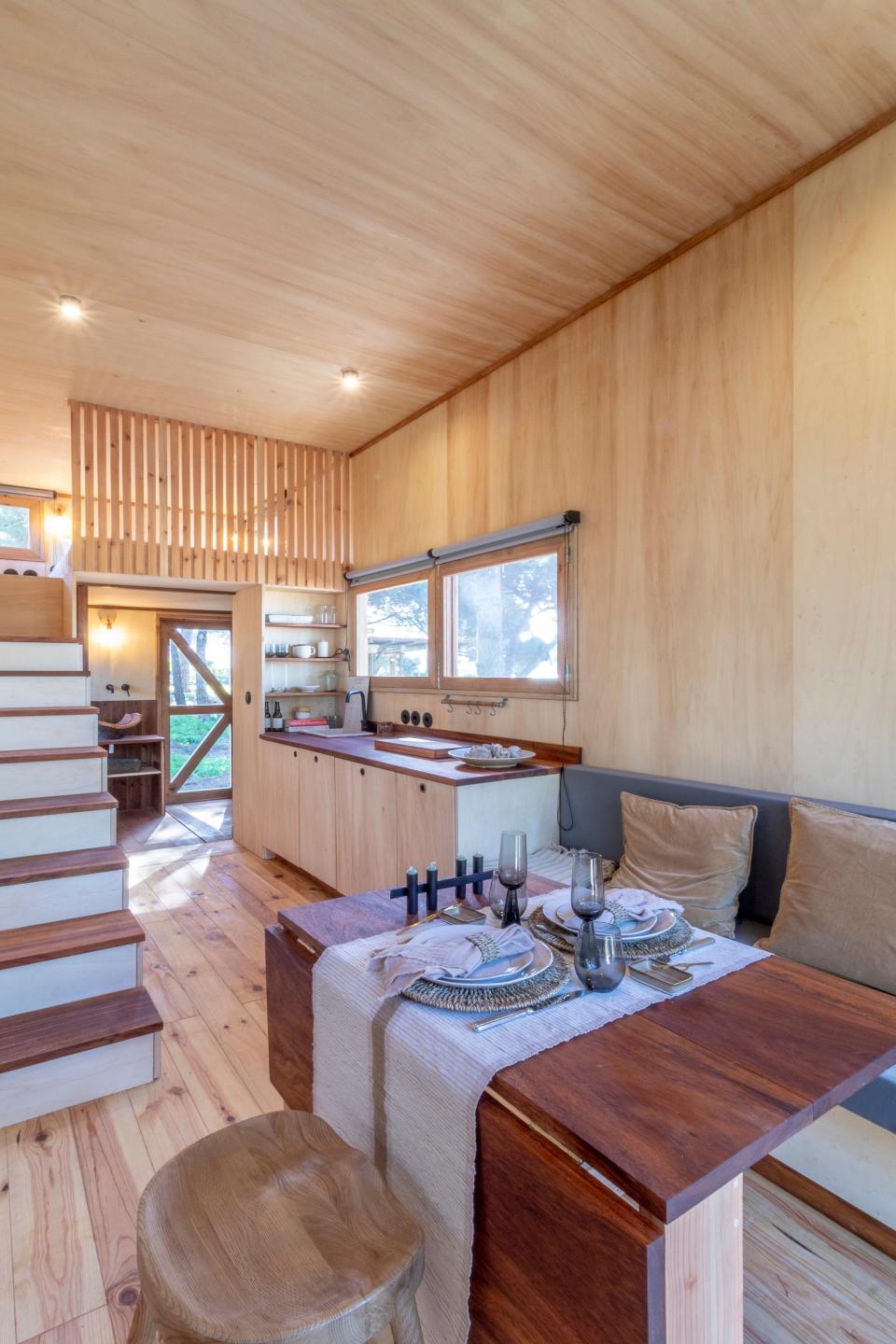
The 17.5 square meter (188 square feet) tiny house has one bedroom, a bathroom, and a small kitchen area.
In place of a secondary bedroom, the home offers a living room area, along with a small table.
Marrote said the couple chose this layout because they wanted a comfortable area for dining and entertaining guests.
This tiny boat, nicknamed Moura, is still a prototype and hasn’t yet been built.
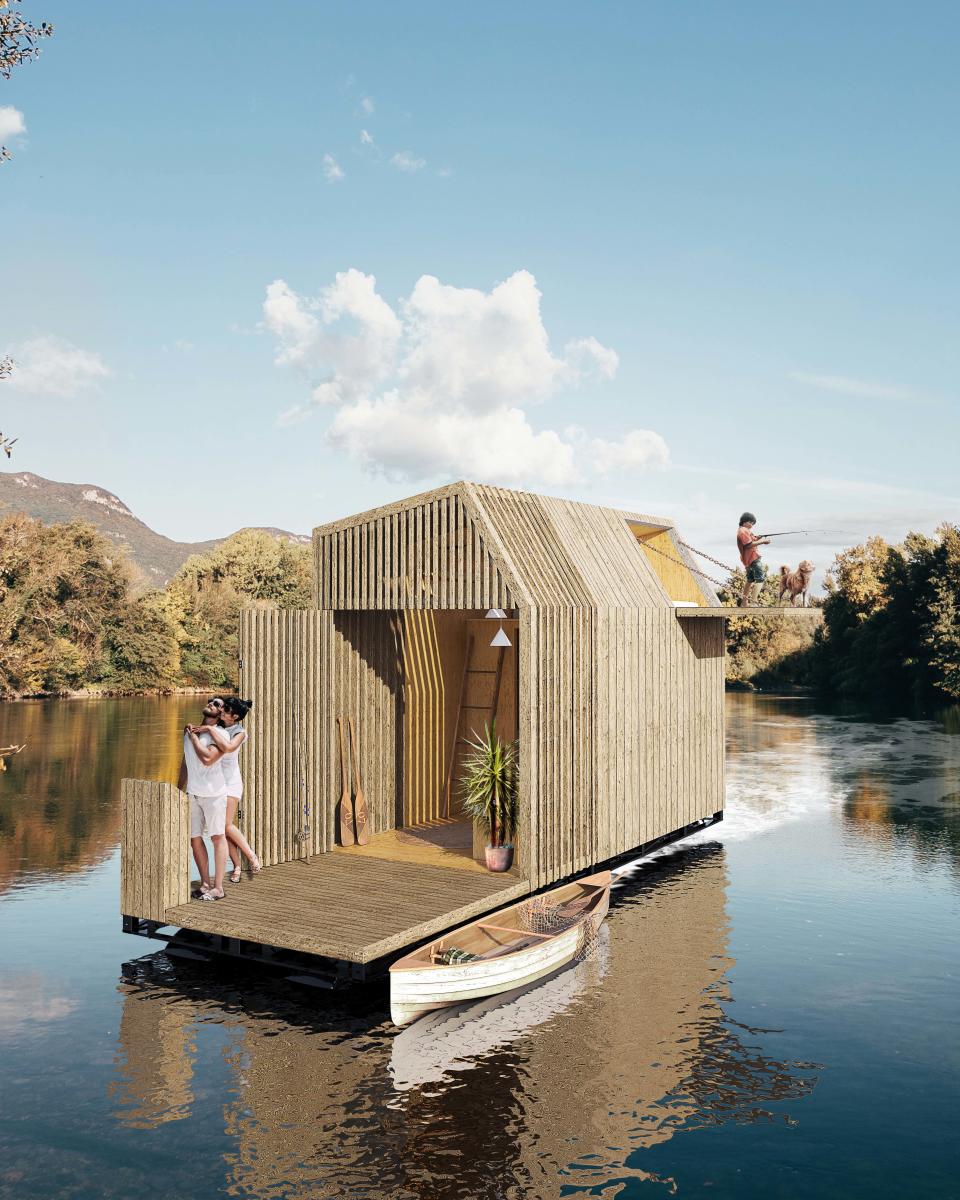
While the Moura shares similarities with other Madeiguincho tiny homes, it stands out as the only model designed to be placed on a floating platform.
Crafted with lake and river enthusiasts in mind, the boathouse blends the artistry of a custom-built home with the allure of waterfront living.
The tiny home, measuring 5 x 2.5m (about 16 x 8 ft), is priced at €70,000 (about $74,500). It is still in the prototype stage and has not yet been built.
Read the original article on Business Insider

