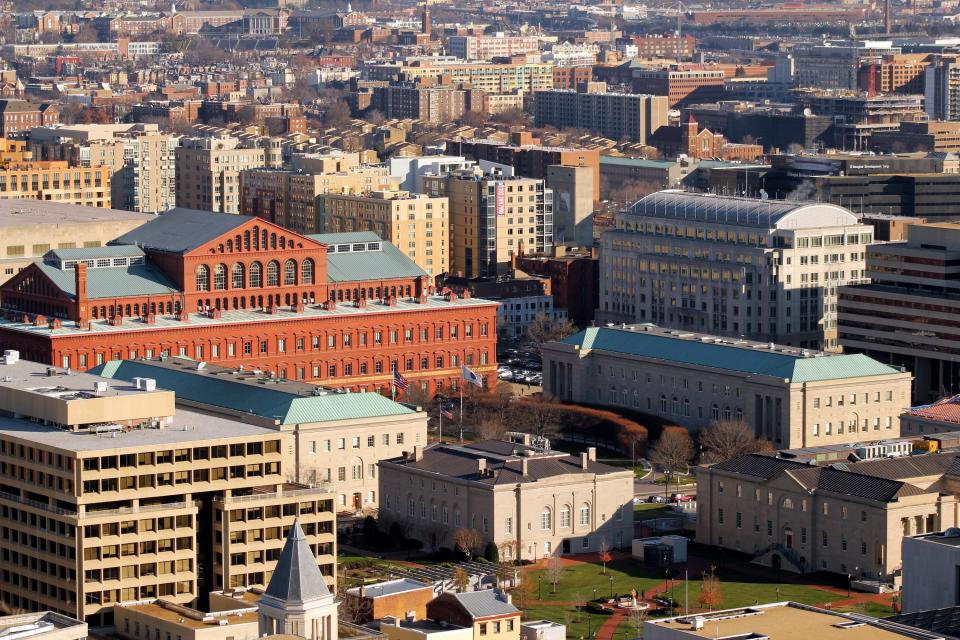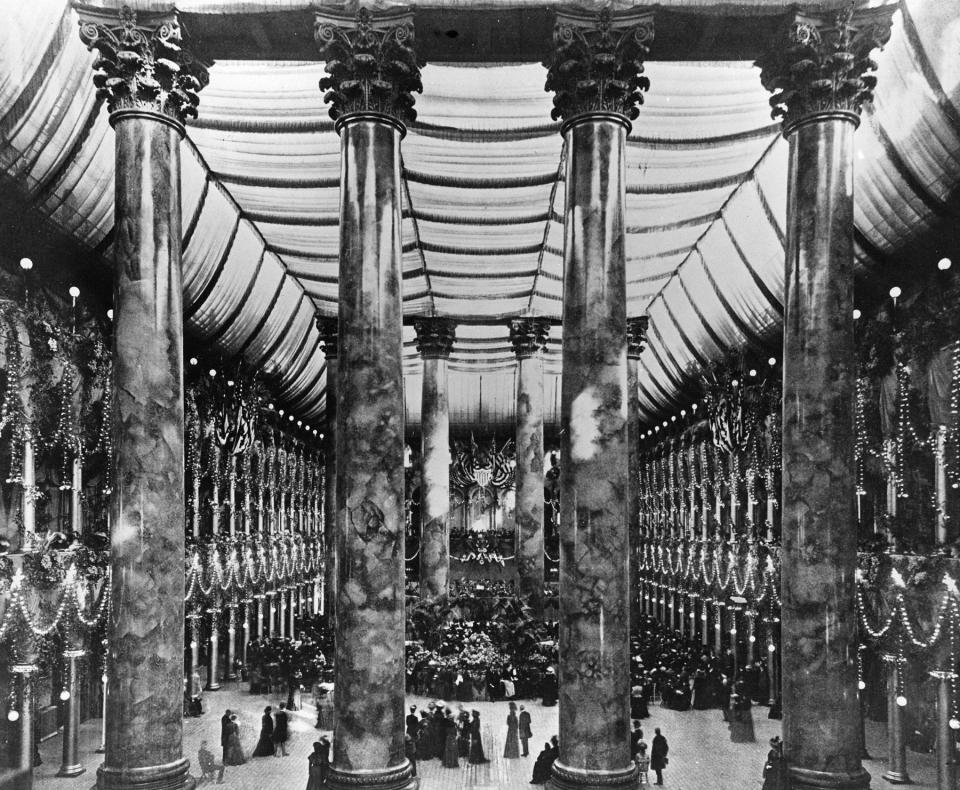National Building Museum in Washington, D.C., Completes Renovations
After three months of construction, the National Building Museum in Washington, D.C., was ready to reopen its doors to the public on March 13. That is, of course, until the coronavirus outbreak derailed those plans. Due to the global pandemic, the building had to be closed off to the public with hopes of restricting the spread of the virus. While the timing is unfortunate, it doesn’t take away from the fact that the renovation was a success.
During the renovation, the museum’s historic Grand Hall’s concrete floor was replaced with a modern foundation by the U.S. General Services Administration, which will help preserve the integrity of the more than 130-year-old-building. The staff also took advantage of the closure to prepare for new exhibitions that will help mark the 40th anniversary of the museum. The debut of the first of the exhibits, Alan Karchmer: The Architects’ Photographer, was set to coincide with the museum’s reopening (and will now be pushed back indefinitely). When the exhibition does take place, Karchmer’s photographs of buildings by architects such as Santiago Calatrava and Tadao Ando will be installed in new gallery spaces on the second floor, which were converted from classrooms during the renovation. The museum also plans to have two more exhibitions, Justice Is Beauty: The Work of MASS Design Group and The Wall/El Muro: What is a Border Wall?, later in the spring, should it be safe to do so.

The renovation is just one part of the changes to come at the museum. “The museum is undergoing this longer process of thinking about the way they exist in this large building and how they make clear to the public what a building museum is about,” says architect Wendy Evans Joseph of Studio Joseph. “They’re trying to tell more about the breadth of who they are and speak to the complexity of the built environment as a whole.” One way the museum will get its mission across is with a new orientation exhibition, or visitors center which will open later this year. Joseph, working with Studios Architecture, designed the three galley experience on the first floor to help guide the visitor experience. “We tried to create a simple family of interventions that help bring clarity to this bombastic space,” says Kristian Passanita of Studios Architecture.

Each galley has a specific point of view. The first space gives a taste of the museum’s collection, from toys to tools. “It’s not meant to be encyclopedic, but it’s meant to be exciting and really eye-opening as to what the museum owns and the diversity of those materials,” Joseph says. The second gallery examines the global environmental experience and how it affects daily life. “We have a robotic display which cycles through different issues that address our urban environments and what cities are doing to cope with changes over time,” Joseph says. A band around the perimeter of the room helps show visitors how they are personally impacted by the built environment. The third gallery explores materiality and offers a tactile experience. “We’re trying to get people to stop and think about how design is intentional,” Joseph says. “Architects, landscape architects, planners, we all use materials very intentionally in order to create the environment around us.”
Another part of the master plan is giving the museum a more cohesive feel. Space in the building was acquired piecemeal, explains Passanita, so the firm is now working to create a standard design language when it comes to materiality, lighting, and acoustics. Passanita stresses that the project is a huge team effort and will continue to be going forward. On the horizon are new spaces for education that Perkins + Will is helping to design and changes to the west lawn, which are being planned by James Corner Field Operations.
Originally Appeared on Architectural Digest

