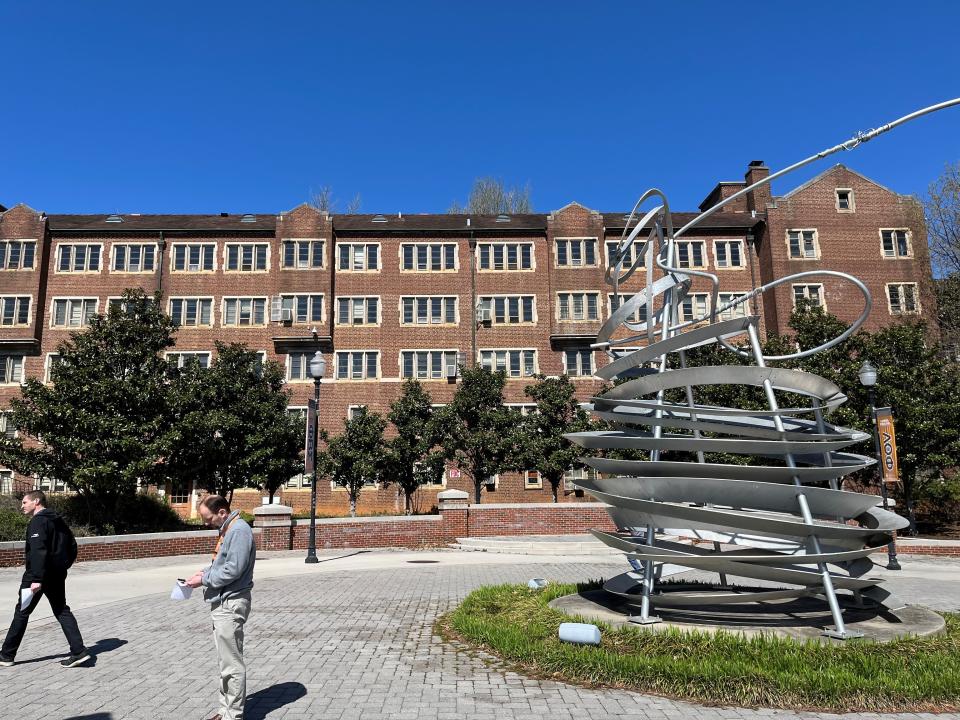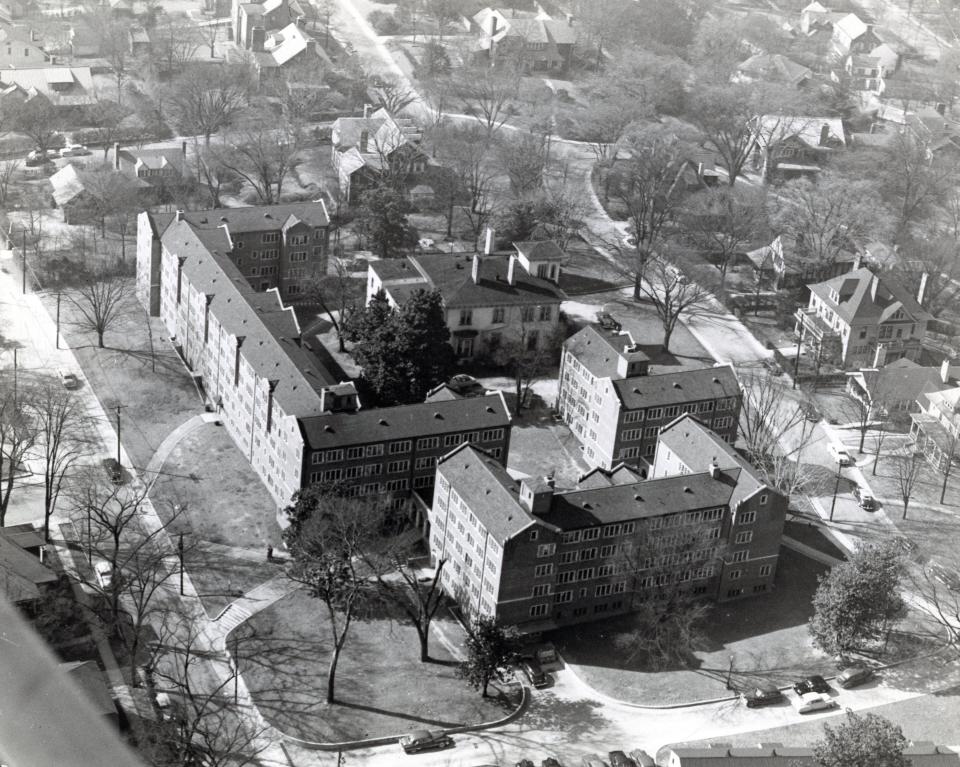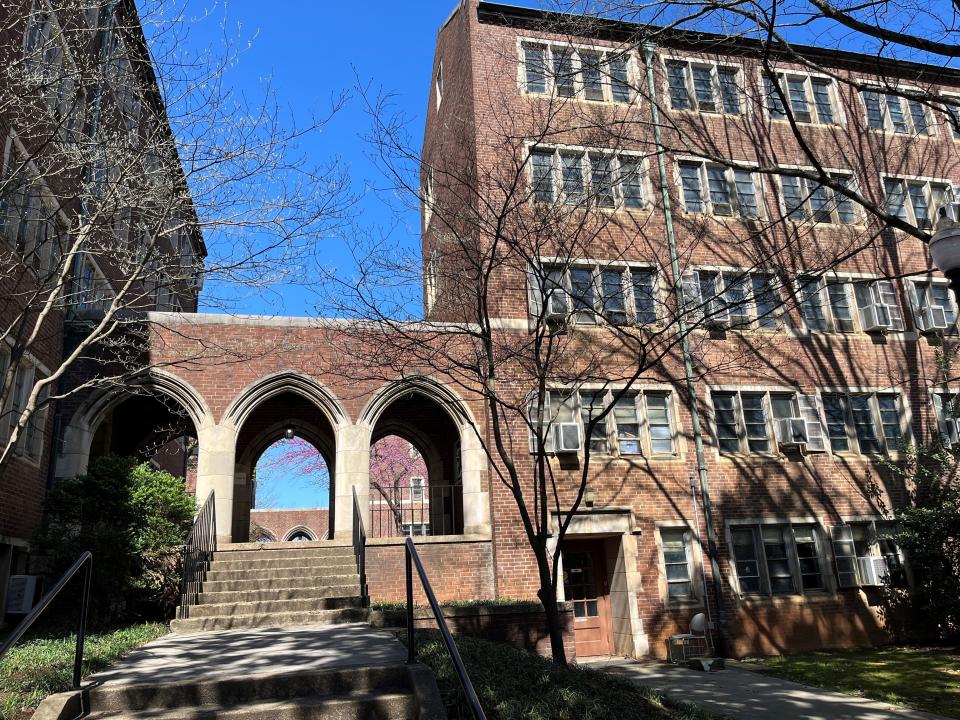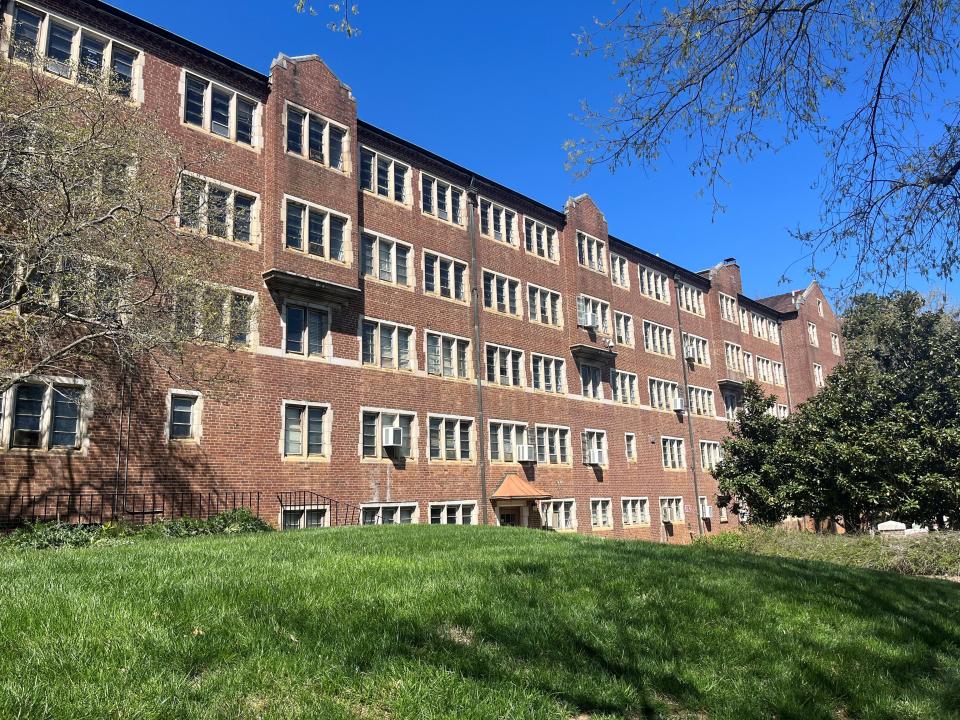Melrose Hall had washable wallpaper but no central air. Why iconic UT dorm is coming down
Alongside Pedestrian Walkway near the heart of the University of Tennessee campus stands a large building seemingly from another era.
It is Melrose Hall, which features classic Collegiate Gothic architecture in the style of the older buildings from the Hill instead of the more-contemporary-looking structures surrounding it.
Mostly empty these days after having had various uses, Melrose Hall is scheduled to be torn down to make way for a $108 million Student Success Building. As the News Sentinel recently reported, the new five-story building, which will feature two auditoriums and two large and tiered classroom spaces, is to open in the fall of 2027.
At least one former alumnus who lived in the dorm as a student in the early 1970s is disappointed to hear the planned demolition news. “I wish they would let it alone, I loved that dorm,” said Jim Ashley of Chattanooga, who has sentimental memories of living there.

UT architect Andy Powers said Melrose Hall had been assessed for possible preservation for a variety of uses. But it proved inadequate for several reasons, including not having air conditioning. As a result, it is scheduled to be torn down in the coming months.
“The floor-to-floor height is inadequate, and the mechanical, plumbing and electrical systems were designed for residential use and are outdated,” he said, adding that it has never had central air conditioning. “The current building does not meet modern energy codes, has access barriers for people with disabilities, insufficient floor loading and earthquake resistance, and outdated stairwells and elevators.”
An archival examination of this building – one of several at UT recently or in the process of being razed to make way for the redeveloping campus – gives it a little better report regarding decades-long service to UT.
According to some information by Betsey Creekmore at the UT Volopedia website, it was designed by the firm now known as BarberMcMurry and constructed by V.L. Nicholson. The building, constructed 1946-48, features windows encased in cast stone and several arched breezeways that were a trademark of noted Knoxville designer Charles Barber.
Costing more than $1.5 million, the structure was also the first UT building paid for by the state. It and the surrounding Melrose streets were named after marble industrialist John J. Craig’s large and nearby Melrose estate, part of which was made into a Victorian neighborhood before UT expanded its campus west in the 1960s.
Melrose’s most valuable contribution to UT on a historical basis was that it provided dormitory space for male students after the campus was overrun following World War II with veterans attending school on free tuition under the GI Bill. With so many students arriving, many were forced to live in hastily constructed and cramped Army barracks before Melrose opened.

According to a July 1948 News Sentinel story found online, the first wing of the J-shaped Melrose opened that summer on what was then called Rose Avenue for 50 male students, including at least two international students from Turkey. By the start of school that fall, it had seven wings and offered 162 single rooms and 98 double rooms to serve a total of 358 male students.
Besides much-improved living quarters for the men, it had some additional amenities that made it a trend-setting dorm. Each wing, which was named for a distinguished faculty member, had a first-floor lounge and kitchenette. The dorm also had two tile shower rooms on each floor, a combination desk and dresser made of light maple wood in each room, a recreation room with a radio/phonograph player, washable wallpaper throughout, and maid and janitorial service. An open courtyard was also outside the building for sunlight.
“Comfort in the midst of splendor is now being enjoyed,” the News Sentinel article said, adding that rent was $75 a quarter.
A follow-up story from that Oct. 10, when a public open house was held, said Melrose Hall was considered “one of the most modern college dormitories in the nation.”

It would go on to house international students and in recent years, after being decommissioned as a dorm, has housed everything from the UT Pride Center to temporary music school spaces, where instrumental music could be heard coming from open windows.
Former student Ashley, who studied journalism at UT about 25 years after the building opened before enjoying a newspaper career in Chattanooga, has many positive memories of the dorm. That included the fun-loving atmosphere of the fellow students and the fact that the building was unique in offering numerous single rooms. Ashley lived in two of them, including one that overlooked Neyland Stadium.
“Every Saturday in the autumn when the Vols played football at home, the Pride of the Southland Band marched by my window,” he said.
Time appears to be marching by for this dorm as well, but it apparently left a good vibe on the UT community for decades.

This article originally appeared on Knoxville News Sentinel: Why Melrose Hall at University of Tennessee Knoxville is coming down

