Before & After: Striking Navy Cabinets and Citrus Wallpaper Instantly Transform a “Dated” Kitchen
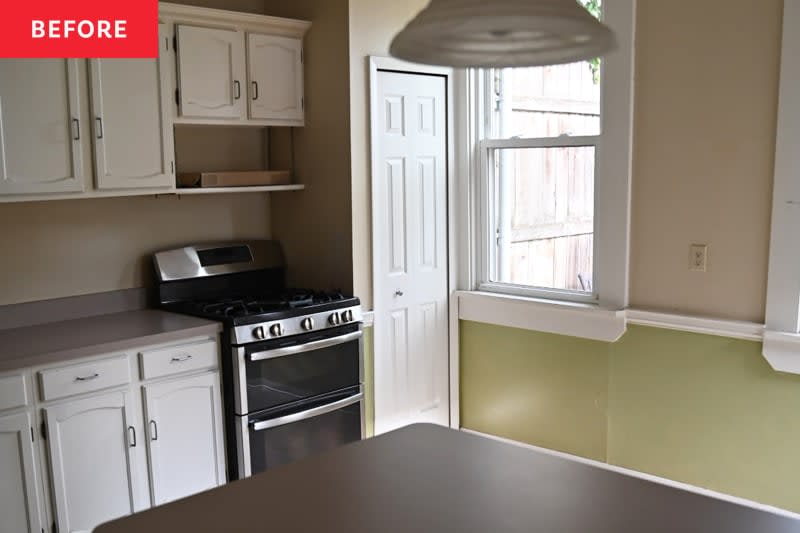
Personal chef Aubrey Johansen (@thatswhatsheeats) has cooked in countless kitchens — and through these experiences she’s pocketed seemingly endless brilliant layout ideas for when it came time to design her own. So when Johansen and her wife moved into a historic row house in Cleveland’s city center, she immediately saw the space’s potential for a more functional and gorgeous kitchen.
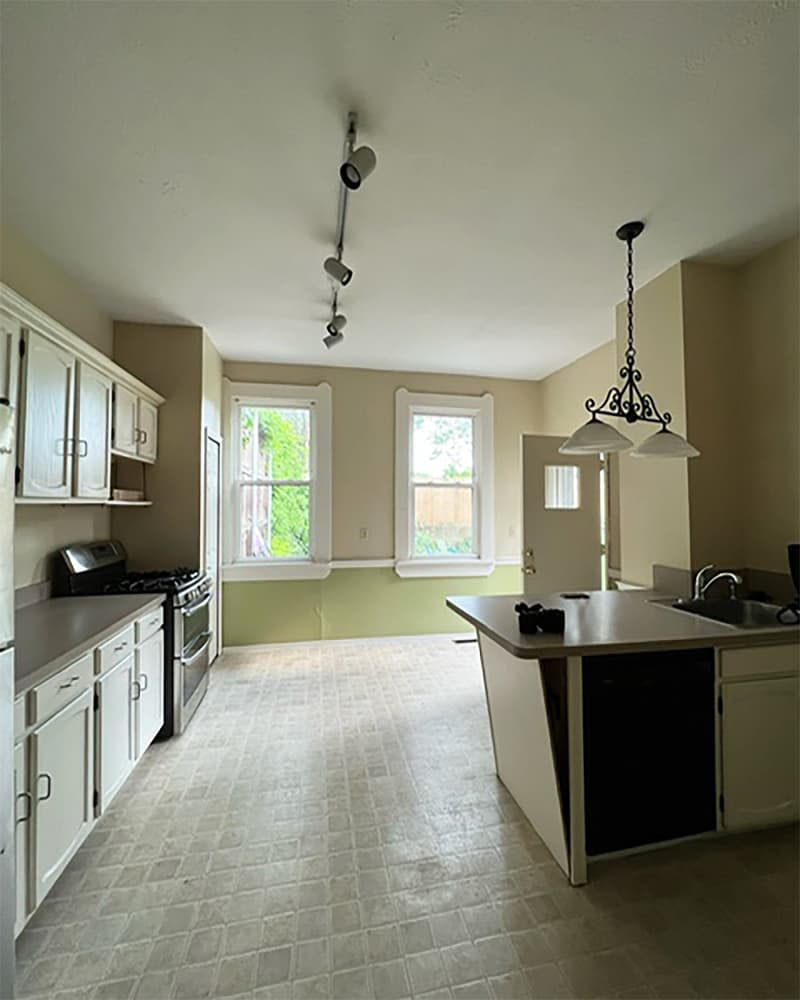
“When we bought the house, the kitchen hadn’t been touched in a few decades and had very minimal storage and counter space. And while the space was small, I knew it had great potential to be the welcome mat of our house,” Johansen says.
She wanted to reimagine the space by making it more user-friendly and modern while still honoring its history. Although the original room only had six cabinets and a small pantry, pockets in the walls inspired future storage solutions.

“As a personal chef, I’ve worked in so many gorgeous, top-of-the-line kitchens, so I knew exactly where I could spruce up my budget, and really tighten the budget,” Johansen shares. “I knew the pieces and parts that would make my space the most functional, and what extras I didn’t really need in this small space.”
Because the couple purchased the home with a renovation loan, they weren’t allowed to do any DIY updates in the space themselves. They did, however, find a contractor who understood their dreams and was ready to collaborate to reimagine the room.
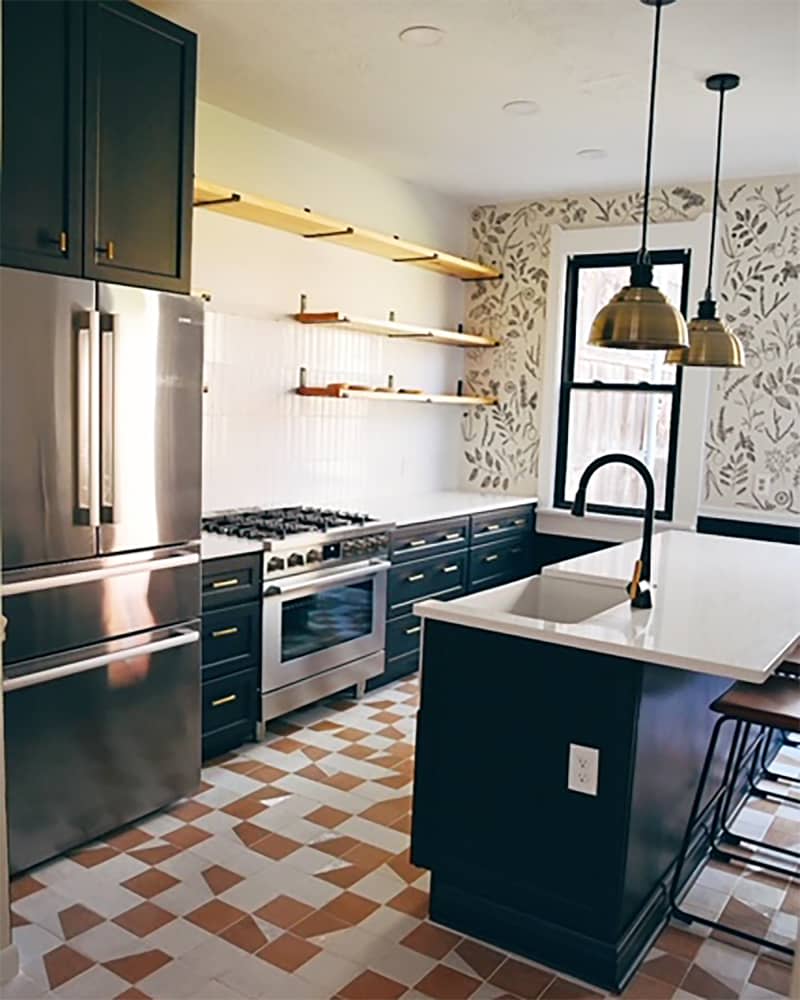
The kitchen’s layout was completely transformed to maximize vertical storage and make the room flow better with the rest of the home. An architect and foundational expert helped remove a brick wall between the kitchen and dining room, creating an entryway that’s 10 feet tall and 8 feet wide.
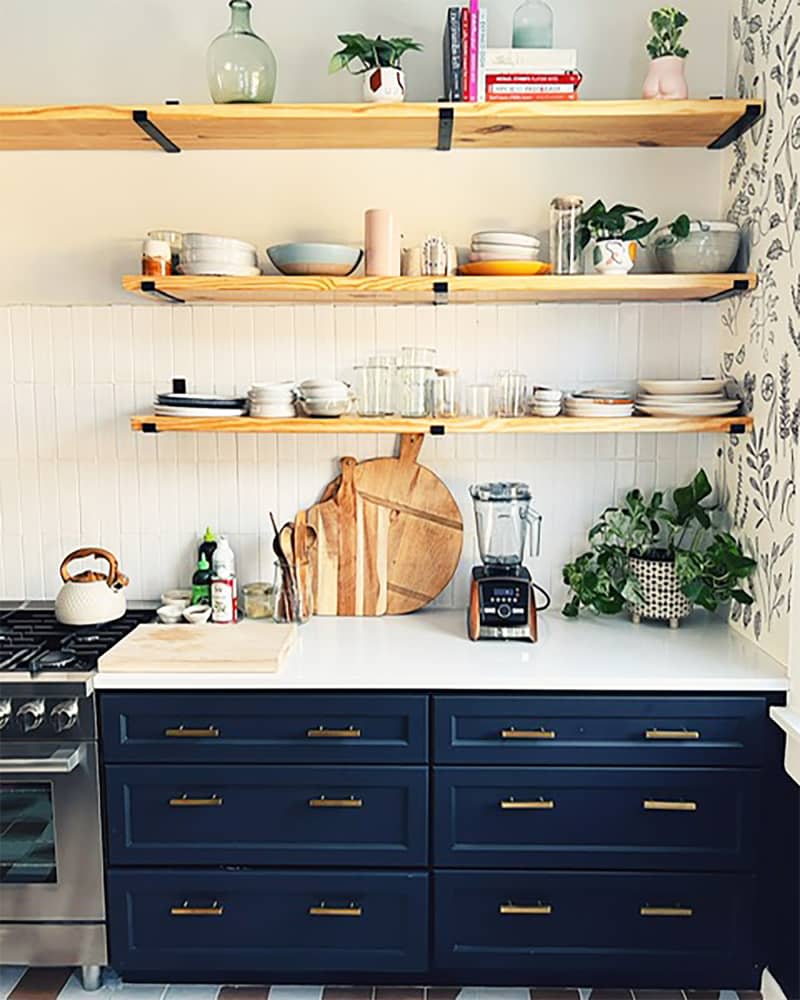
Speaking of vertical storage, Johansen prefers deep drawers to vertical cabinets, and had open shelving installed on the main kitchen wall for items like steam baskets, flour, and a pressure cooker. Additionally, in the seemingly unusable (read: very tight) space next to the fridge, she had the contractor build narrow, vertical drawers that store her pans and spices. The contractor also built a floor-to-ceiling pantry to house all their food staples.
Even though Johansen worked with a contractor, she was able to source all of the furnishings in the kitchen herself, including the mismatched clay and white tiles. “Because we did this kitchen in 2022, there were still a lot of delays on equipment, so we bought appliances at a ‘dent and scratch’ overstock store,” she shares. “It was so great to find some really beautiful pieces that we could literally leave with, and then cabinets that were in stock based on color.”

The cabinets are a deep navy blue, which Johansen loves. It complements the white quartz countertop, white subway tile backsplash, and gold hardware on the new cabinets. When it comes to preparing food in the kitchen, Johansen found that putting the farmhouse sink at the end of the island (although the choice initially raised some eyebrows) gave her more space to spread out while cooking.
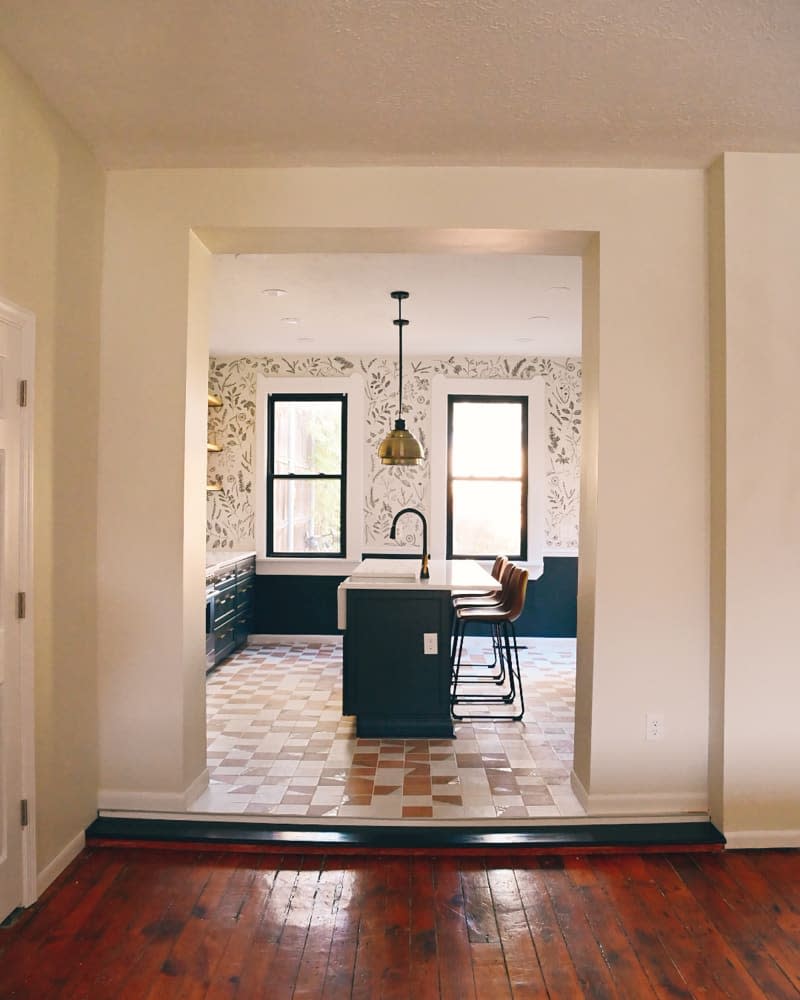
Along the way, Johansen’s proud to say that she filled the kitchen with pieces from local, mainly women-owned businesses, but there are some sentimental details in the space, too. An artist hand-drew a mural of spices and citruses on the wall and even included the couple’s wedding date on the print.
“It’s a happy space and I love spending time in here,” Johansen explains. “As a personal chef, I’ve cooked in some of the most beautiful kitchens ever, and this, by far, is my favorite kitchen to date.”

