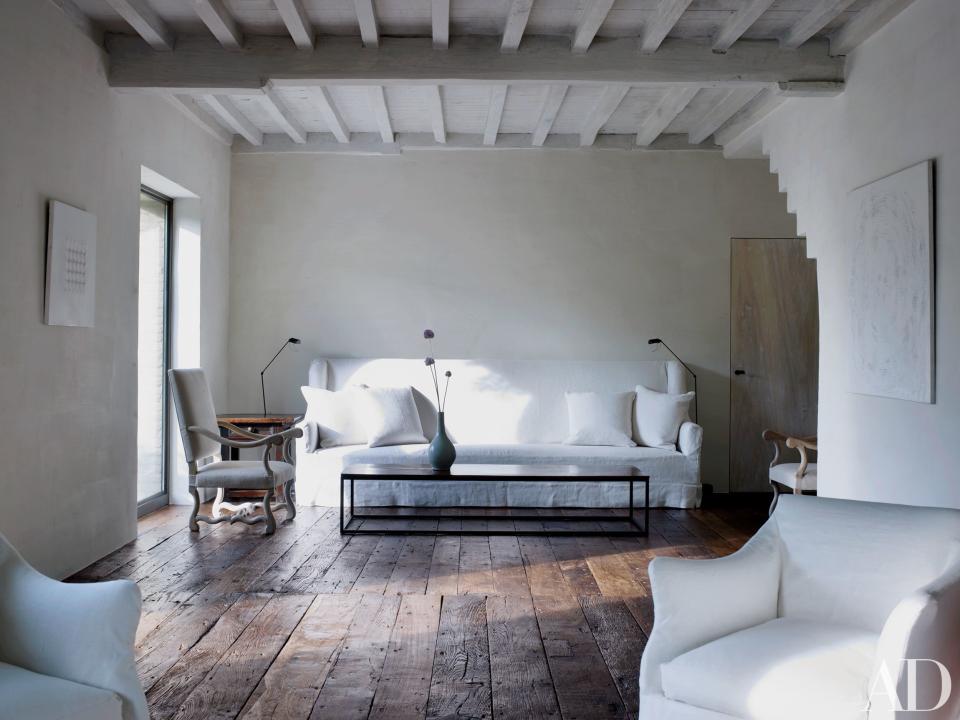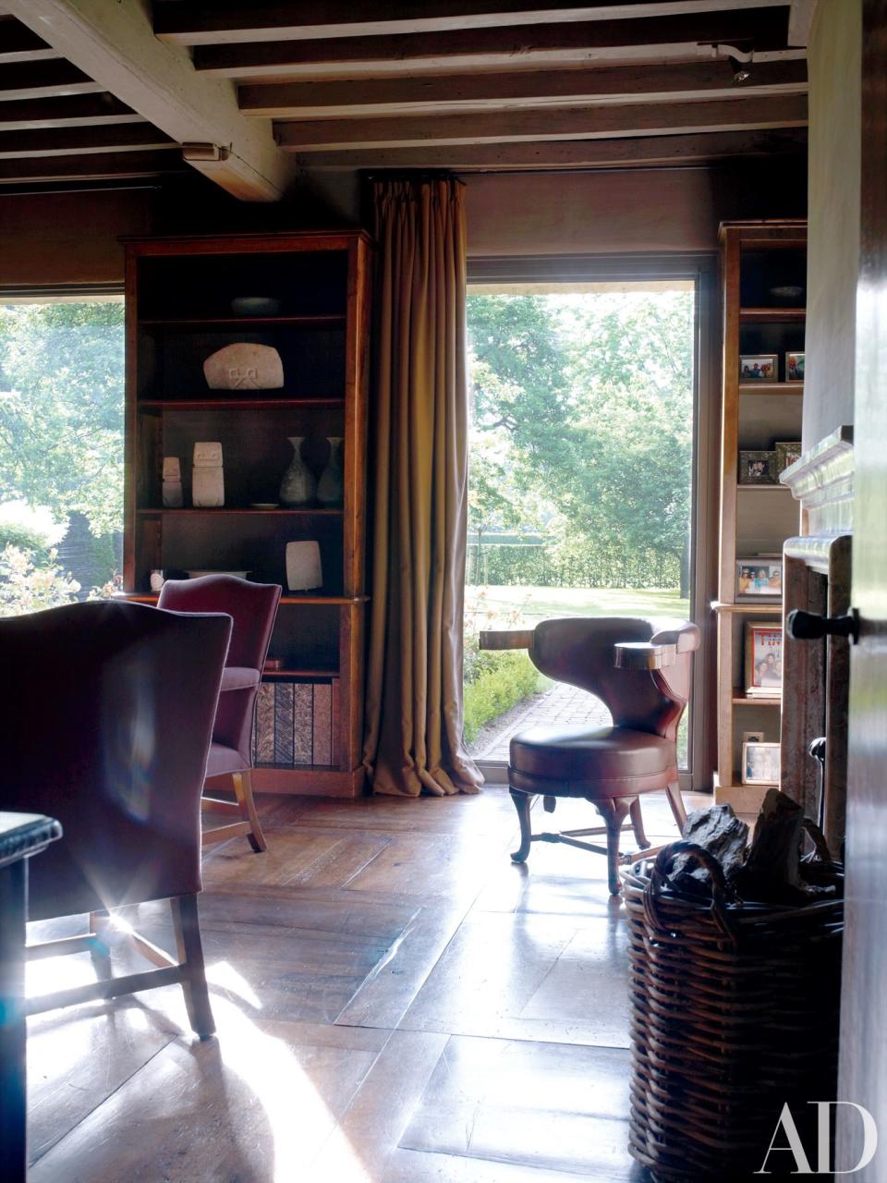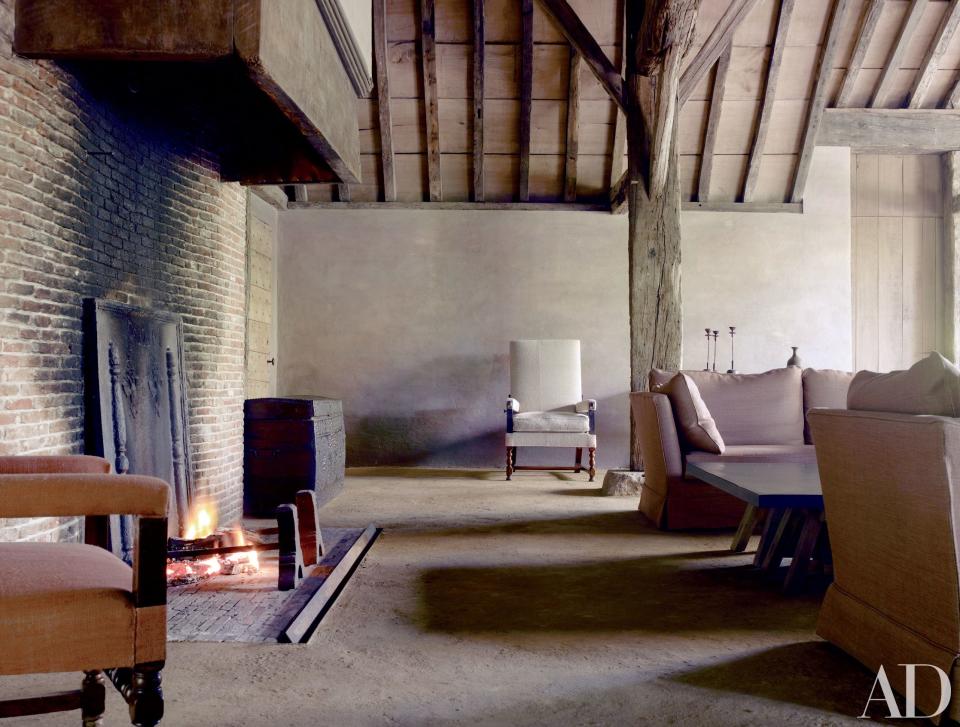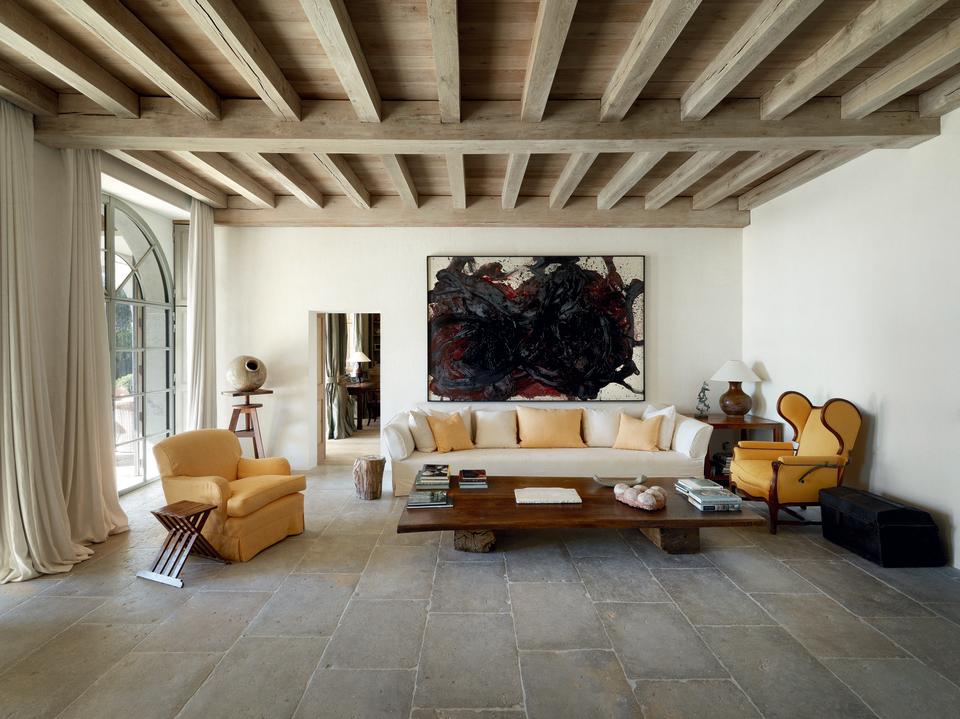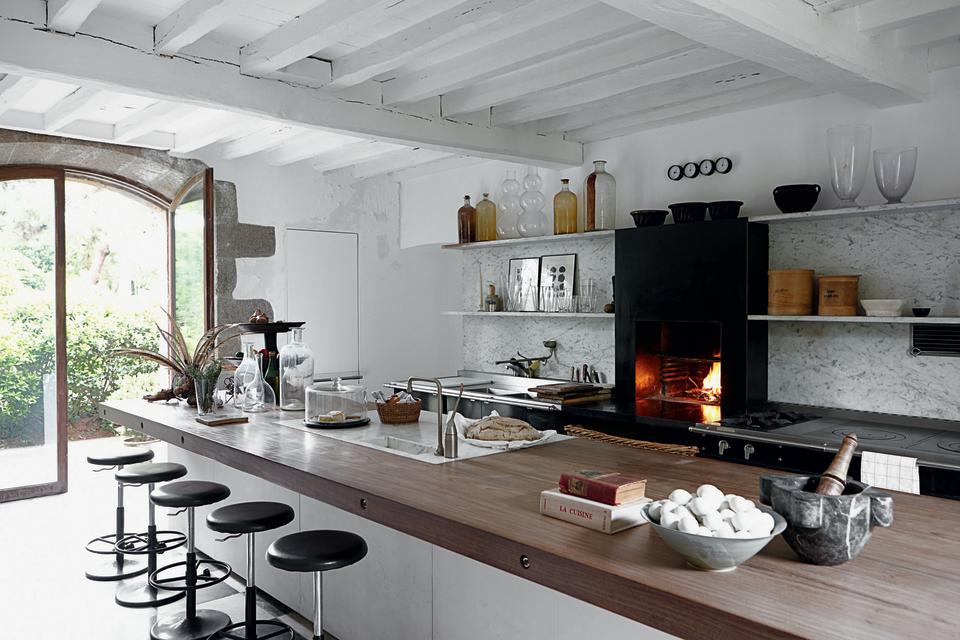Kim Kardashian and Kanye West Will Have Axel Vervoordt Design Their New Baby’s Nursery—Along with the Rest of Their Hidden Hills Home
With Kim Kardashian and Kanye West’s family officially one bigger (the couple reportedly welcomed their third child, a daughter, via surrogate on Monday), the famous pair will undoubtedly be spending a lot more time at home. Based on recent reports, the home in question is a fashionable one, created in partnership with renowned designer Axel Vervoordt. West reportedly collaborated with Vervoordt to design their Hidden Hills home (and, by extension, baby No. 3’s new nursery), providing his input on everything from tonal colors and furniture that was entirely custom made. Vervoordt’s style is one that is both enriched deeply in history and timeless. But it’s also something else that is very important when it comes to designing a nursery: serene.
Kardashian and West reportedly put $20 million into their renovations since purchasing the 15,000-square-foot mansion for $20 million in 2014; a recent appraisal reportedly valued the renovated estate at $60 million. And if West’s tastes are any indication—their recently sold Bel Air mansion was very minimal—then it’s not hard to see why a collaboration with Vervoordt would make sense. The Belgian designer is known for his minimalist interiors. His signature style includes pale-washed walls, salvaged beams, rustic slab tables, and antiques juxtaposed with ancient sculpture and abstract paintings. While this look may not be what one expects for a nursery, it could very well create the calming and soothing atmosphere that will be just perfect for the brand new baby girl (and third child) of the celebrity couple. In addition to Kardashian and West, Vervoordt has also worked with Robert De Niro and Calvin Klein.
Elegant Interiors by Axel Vervoordt
