Junior Theatre releases plans for interim facility

Davenport Junior Theatre plans to begin programs in its new interim facility at NorthPark Mall in June 2025.
That’s according to an ambitious comprehensive study (“The Journey Forward”) that is available now on the DJT website HERE. The project page includes:
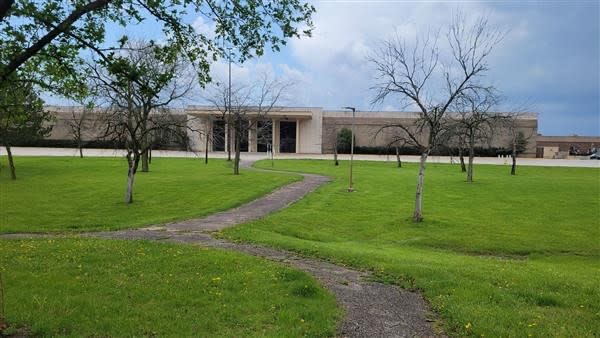
Facility Input Survey (3 minute) – Take survey and provide feedback on the Interim Facility Proposal above.
Program Statistic & Information – DJT staff developed these graphics to share the impact and reach of DJT programs (February 2024)
Survey results from Community Input Meeting – 342 responses, in person and digital (January 2024)
Assessment of current DJT facility location – Overview of scope, scale, and usage of Annie Wittenmyer location (January 2024)
“This has been months of hard work from DJT Staff, Davenport Parks & Recreation Leadership, and Junior Theatre Inc. Board Members,” Daniel Sheridan, performing arts supervisor for the city of Davenport, posted Wednesday on Facebook about the plans. “It has been a relief to see thus far everyone in the community who said they were ready to carry us forward has followed through.”
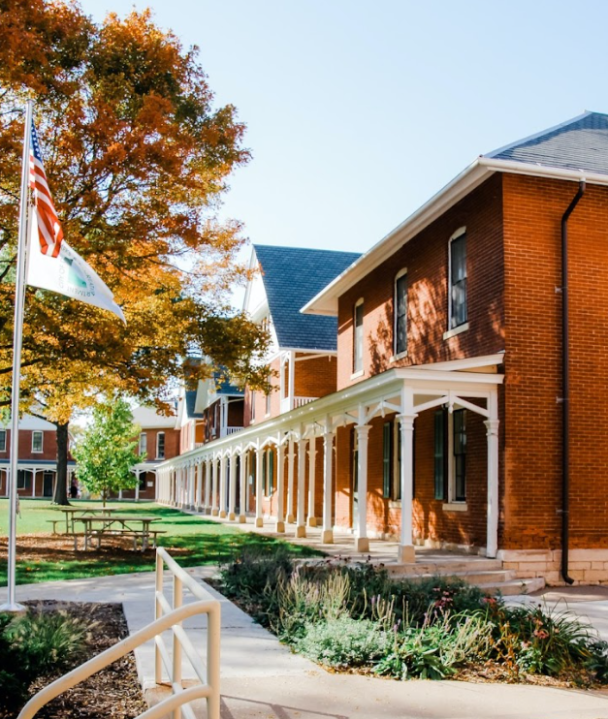
DJT has been based at the city-owned Annie Wittenmyer complex (2800 Eastern Ave.) for 45 years, and is working with the city to find a new location, since the campus will be developed for 99 units of affordable housing, through renovations and no demolition of existing buildings.
Through Junior Theatre surveys, they identified the former Younkers space at NorthPark Mall (320 W. Kimberly Road), as the preferred site for an interim facility as it works on plans for a new permanent facility.
The Younkers interim space falls within the top choice area based on Community Input Survey (document is on the DJT). “Centrally located in City, with key corridor access to highways for those traveling to Davenport,” the website says, noting it has ample parking.
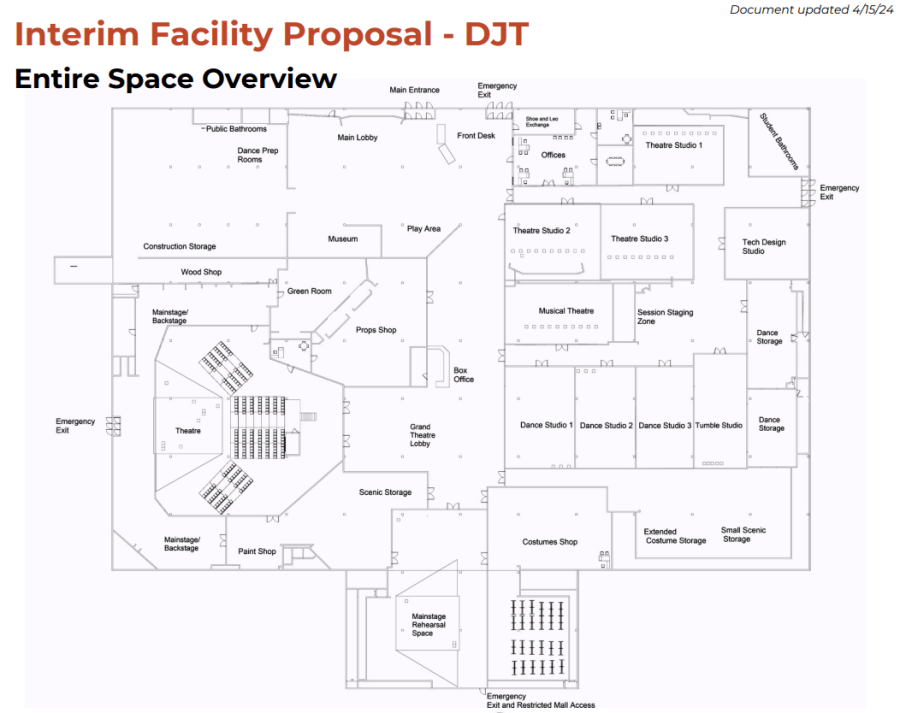
There is easy drop-off at north entrance, which would be exclusive to DJT, with no general mall access Greenspace. Green space will provide an outdoor programming area for summer camps.
The mall space size increases square footage compared to current DJT location (which uses 43,617 square feet at Annie Wittenmyer), allowing for continued program growth, the DJT site says.
The interim theater itself would seat 270, while the current DJT theatre seats 365. At Annie Wittenmyer, DJT currently uses 12 buildings. The current complex uses are:
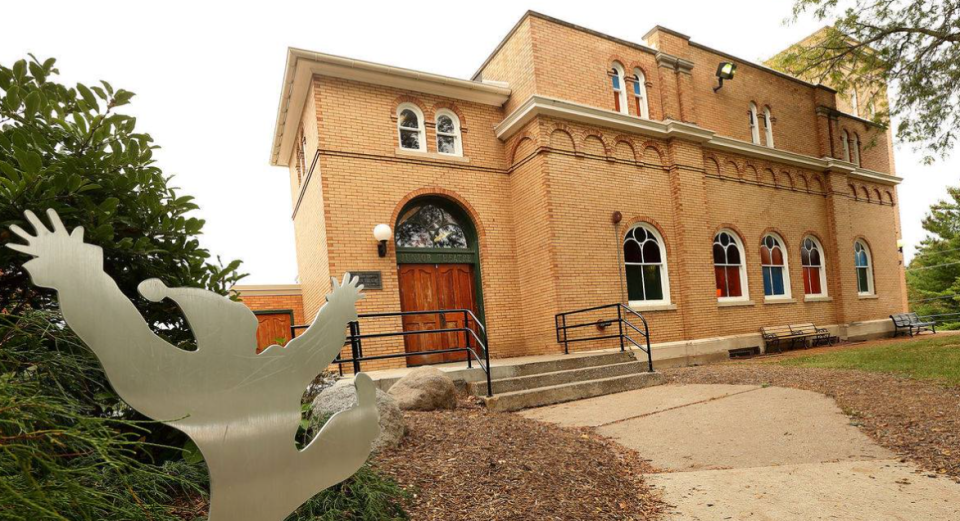
Theatre: Mainstage, Box Office, Green Room, Lighting Loft, Tech Booth Lower Level of Theatre: 2 Dance Studios, Makeup Studio, Shoe & Leotard Exchange, Dance Coordinator Office, Dance Costume Storage.
Cottage 16: Acting Studio, Musical Theatre Studio, AmeriCorps Office, Sound Lab
Cottage 15: Main Office, Teacher Prep Area, Theatre Coordinator Office, Performing Arts Supervisor Office, Acting Studio (Pre-K)
Cottage 14: Costume Storage & Shop, Costume Coordinator Office, Laundry Facilities
Cottage 13: DJT History Museum, Costume Storage
Cottage 12: Technical Design Studio, Meeting Space, Puppetry Lab, Facility Coordinator Office
Cottage 11: Acting Studio, Camp & Workshop Coordinator Office, Camp Storage
Cottage 10: Tumble Studio, Event Storage
Cottage 9: Props Storage, Props Build Area, Scenic Storage
Cottage 8: Scenic Storage & Paint Shop
Cottage 7: Mainstage Rehearsal Studio (JTI), Artistic Director Office (JTI), Production Manager Office (JTI), DJT Library
Shop: Large Scenic Storage, Lumber Storage, Scenic Build Area
The interim mall space would house all previous shops and storage for costumes, props, scenic, lights, audio, paints, etc., with space for an additional theatre studio, dance studio, expanded tumble studio, mainstage rehearsal studio, theatre tech studio, grand interior lobby, adequate offices, expanded storage and more.
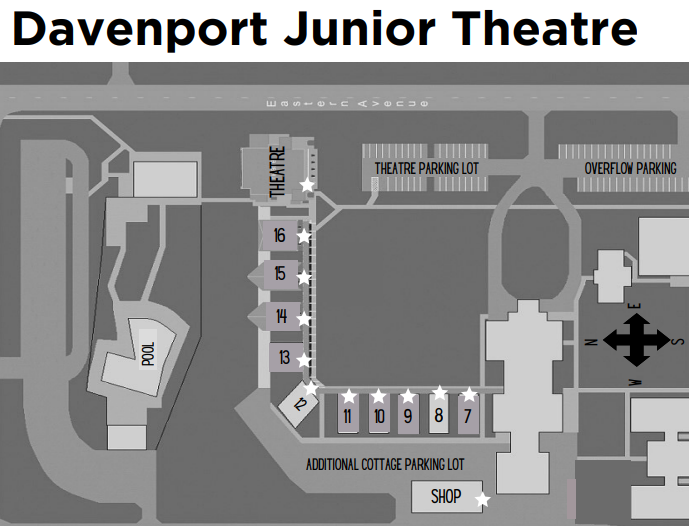
There would be secure restrooms for students only, not in a public space.
All the new studios would be larger than current studio spaces, allowing more room for set, props, costumes and other items needed for classes.
DJT enrollments are nearly 2,000 with students from 30+ cities and towns. This does not include its non-profit partner (Junior Theatre Inc.) mainstage programs which serves kids and the communities. Nor the many workshops they host onsite throughout the year.
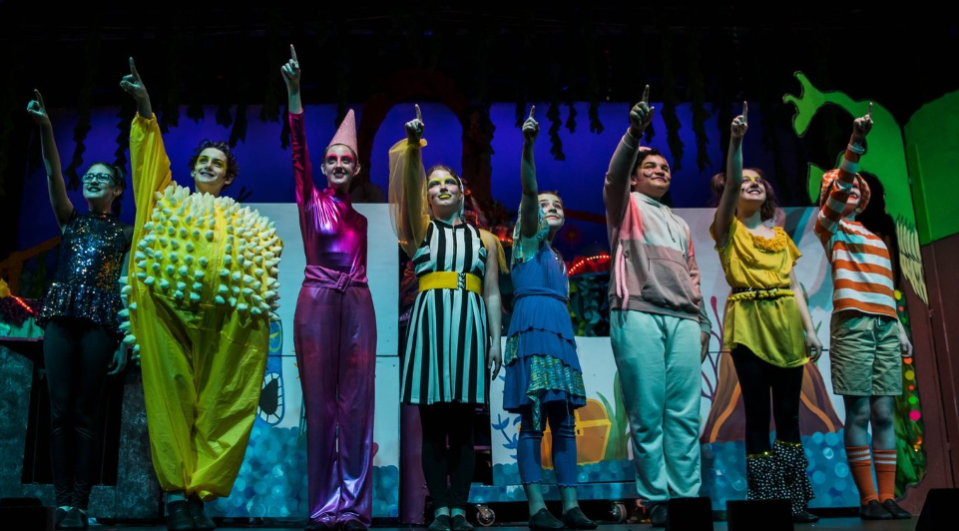
Among the projected timetable for the project:
Through June 2024: engineer plans for new space and cost estimates, begin city process of approval for work
July-Sept. 2024: Put construction project out to bid, award bid, and begin project preparation for space
Oct.-Dec. 2024: Enter lease for existing space and start construction
Jan.–March 2025: Construction continues, programming continues at Annie Wittenmyer
April-June 2025: Begin draw down from current facility, finish final mainstage production, recitals, farewell celebration on May 18, 2025, finish final move out of cottages, summer programming begins at interim location
For more information on Junior Theatre, click HERE.
For the latest news, weather, sports, and streaming video, head to WHBF - OurQuadCities.com.

