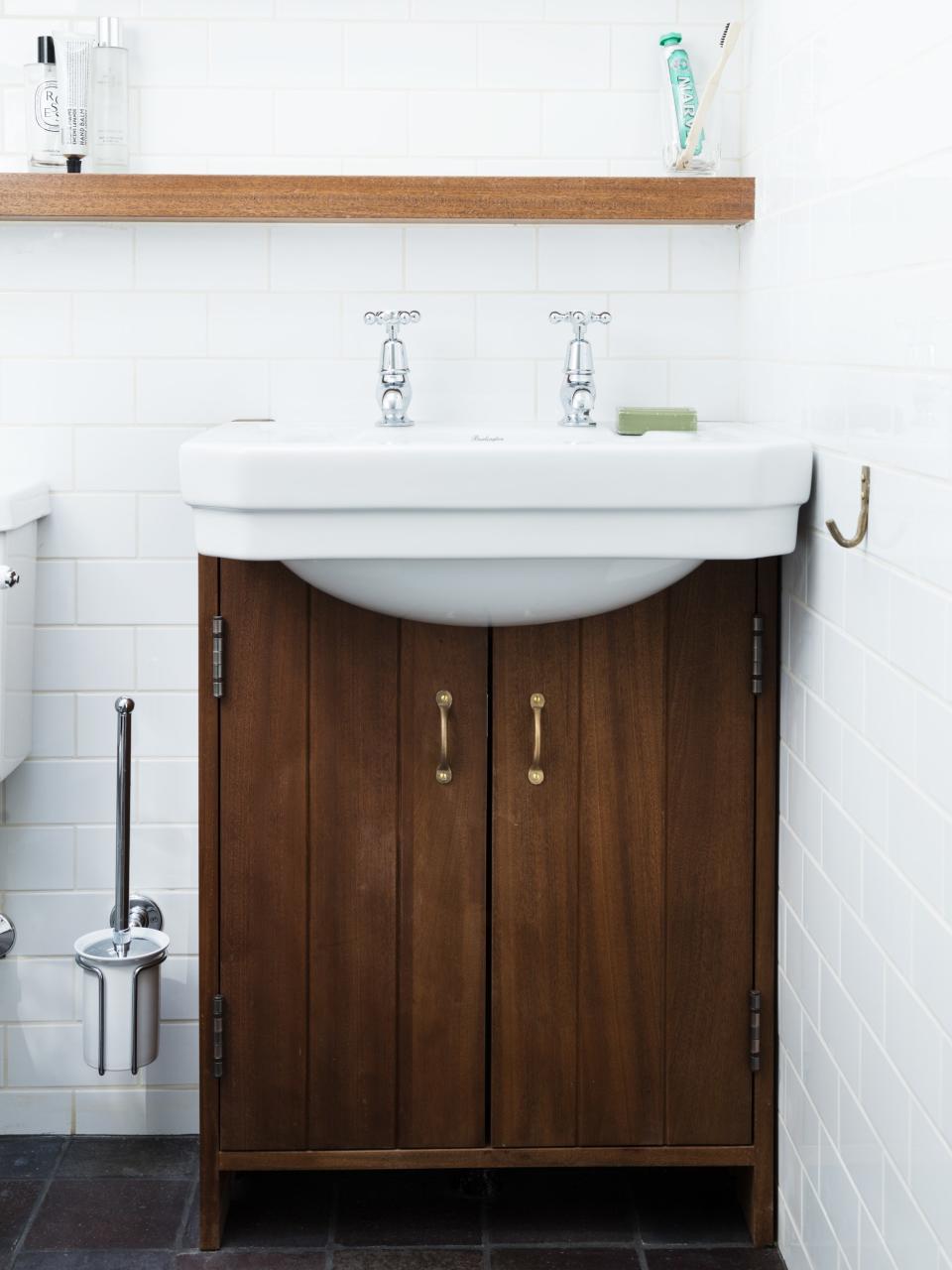This Garage Makeover (It's Now a Bedroom Suite!) Is Nuts
Of all the places to put up guests, the garage probably doesn't spring to mind unless you're the Dursleys or the Grinch. But what about after a garage makeover, in which a previously underutilized storage space is converted into a perfectly appointed guest suite? With a beyond-adorable attached washroom? Now we're talking. Pan right to this stunner of a project from Mark Lewis Interior Design (the man behind this revamped London loft): After renovating a client's home in West Hampstead, London, Lewis and his team went on to convert a single-car garage, then heaping with junk, into a haven for the client's guests. A small triangle of outdoor space right beside it—the kind of area that would be overlooked and unconsidered by many homeowners—was converted into an attached washroom, completing the suite.
"It’s a tiny little thing but it worked out perfectly," Lewis says.
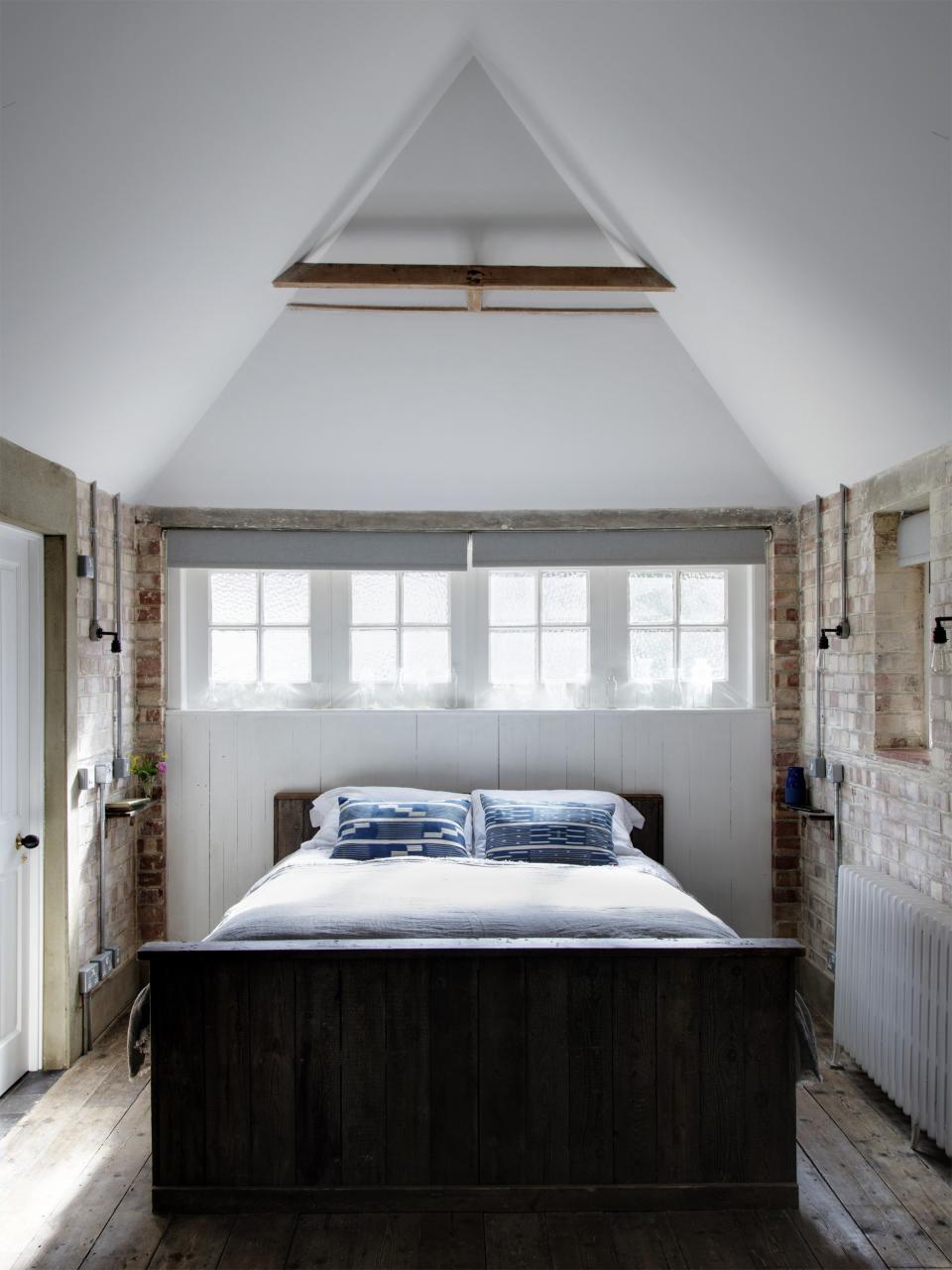
garage makeover mark lewis hampstead england
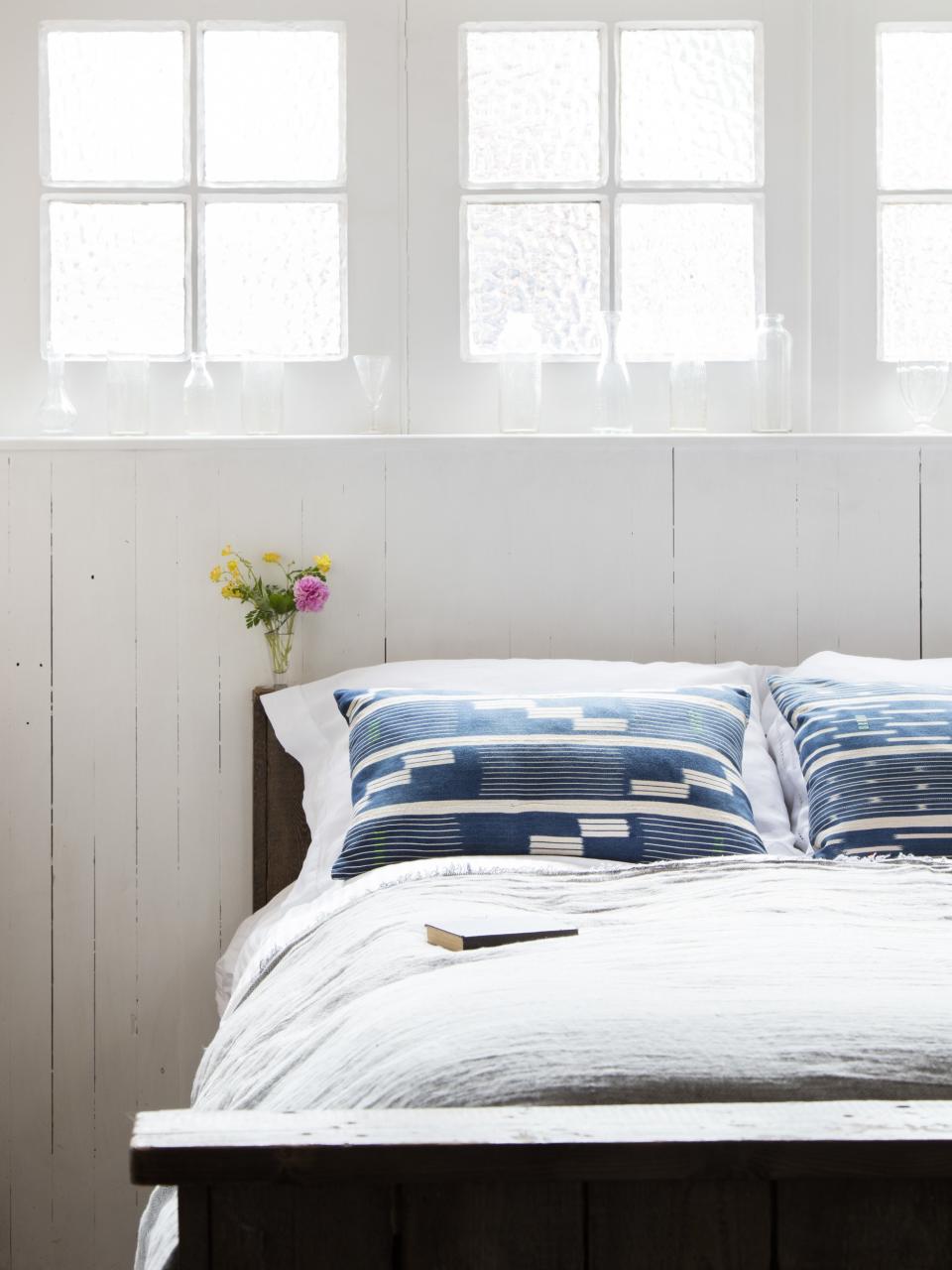
garage makeover mark lewis hampstead england
The vision: Maintain the look and feel of a garage from the outside, but transform the interior into a cozy sleeping nook. A "murky" color on the existing garage door was painted over with olive green, while a stud wall was added on the inside for "security and thermal performance" (that is, to seal it shut). A shallow ledge topped off the new interior wall at about shoulder height—the perfect place to display a few bits of wispy glassware or, when guests stay over, an actual glass of water. The headboard is bumped right up against this wall—exactly where a car would have gone in the room's former life.
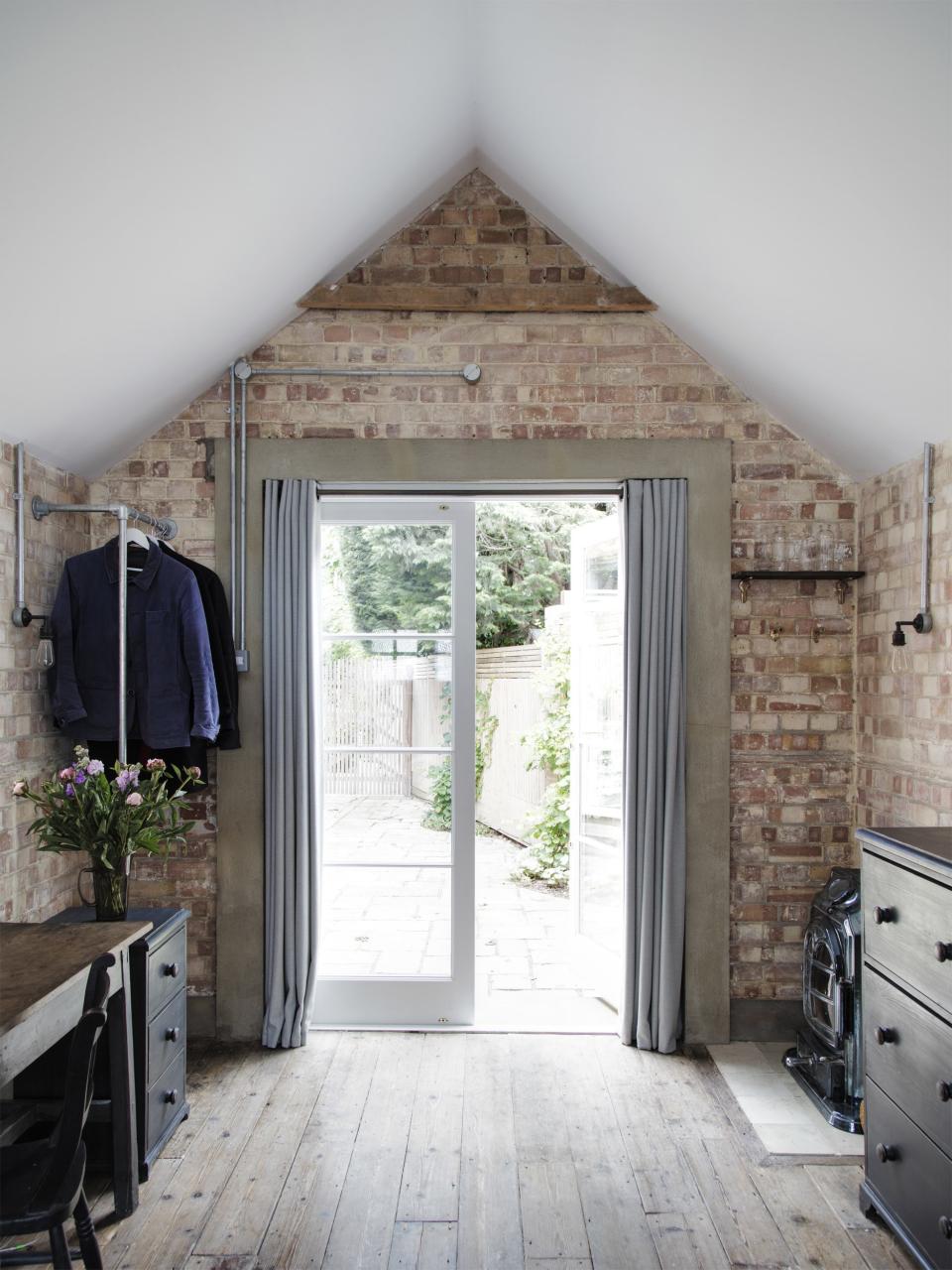
garage makeover mark lewis hampstead england
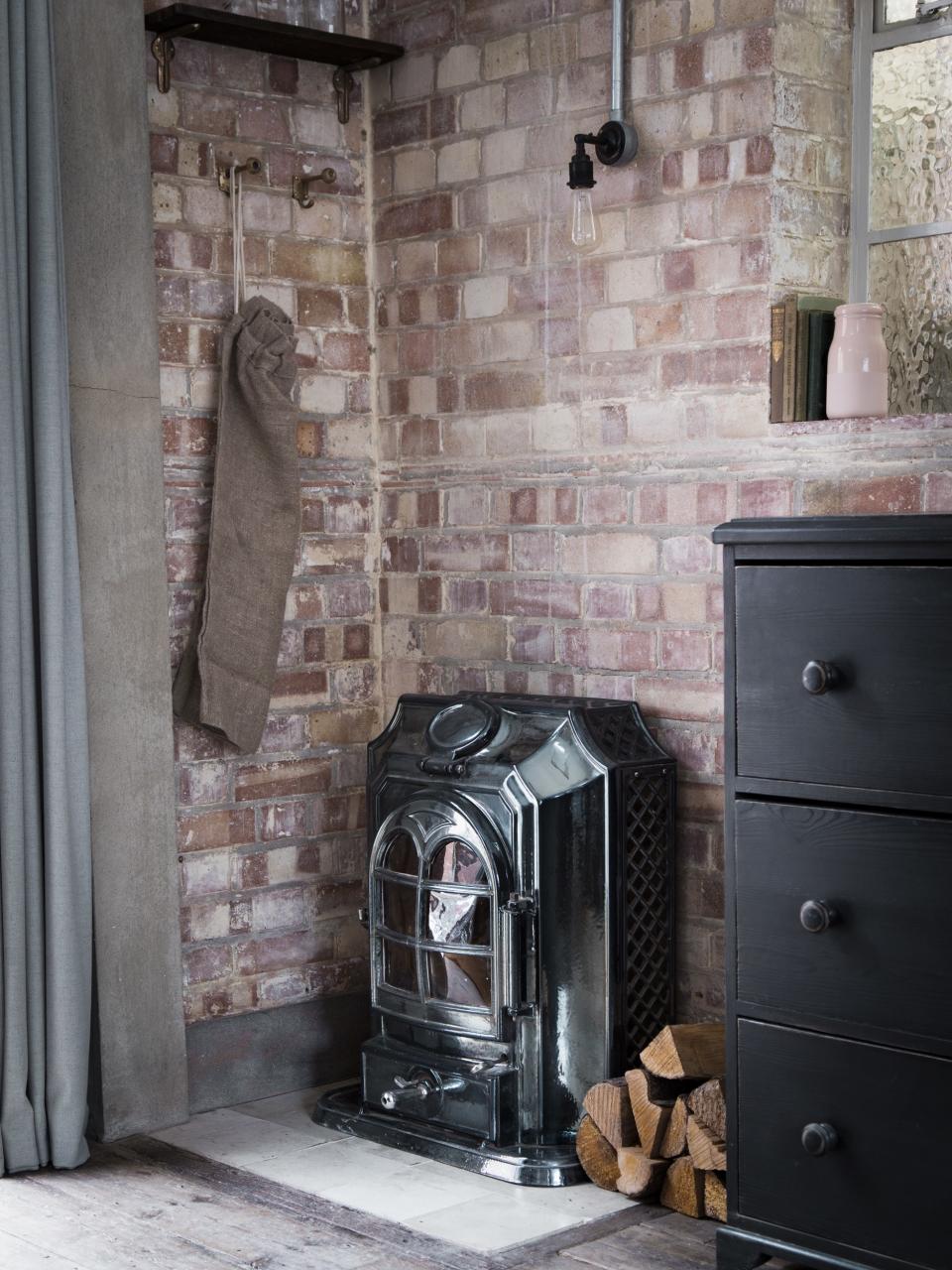
garage makeover mark lewis hampstead england
Deciding to keep the brick exposed was as much a practical as an aesthetic decision in the 180-square-foot room: "If we’d plastered the walls," Lewis says, "we would have lost space and character." But they played off its naturally industrial look when it came time to add electrical. Galvanized conduits run along the walls, fully exposed, coming to exclamation-point-like ends at light switches and sconces just as they might in an unfinished garage, a playful touch. Lewis says they went that route so that they could get the lights and switches exactly where they wanted them. Matching pipes are even shaped into a garment rack in one corner.
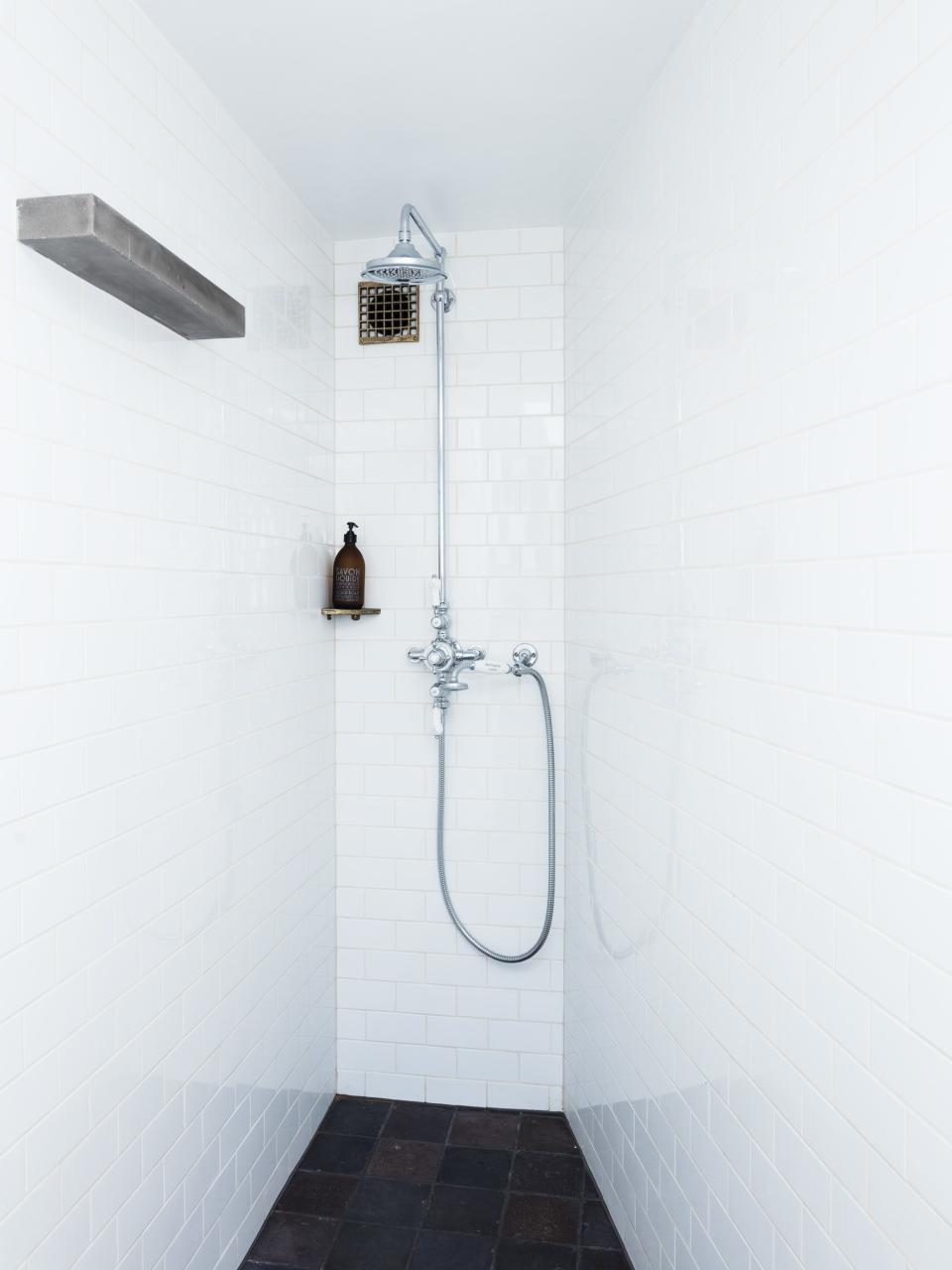
garage makeover mark lewis hampsteadengland
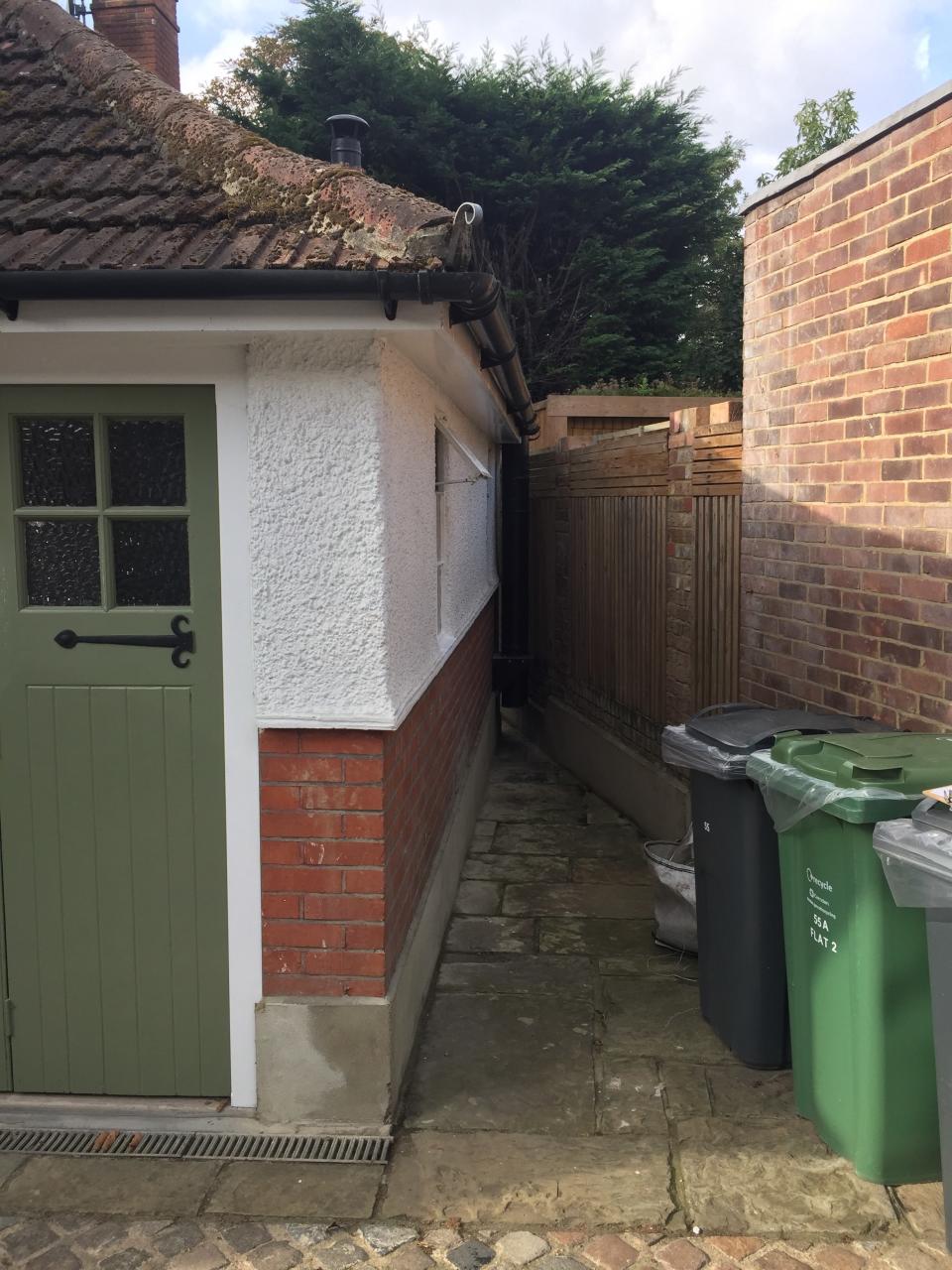
Through a side door, guests can access the bathroom—made from scratch by seizing what Lewis calls a "wasted triangle of space" outside, just 40 square feet. "It was a bit of a head scratch to make the space work because the footprint was so, so small," he says, "so we had to make the walls as thin as possible to keep the footprint internally as big as possible. . . . The real key was that you went into a room you actually wanted to be in." A shower head went into the narrow end, just far enough away from the wider side that it didn't require a shower door. (The whole room is waterproof so adding one wasn't truly necessary, though Lewis says he usually tries to avoid using them because they're such a pain to keep clean.) Light filters in through a skylight, bouncing off glossy tile on all the walls—tile that, having been installed after the mirror and shelf, does the added duty of helping support them. "None of it was rocket-science," Lewis says, but we beg to differ. (Also, we're moving in immediately.)
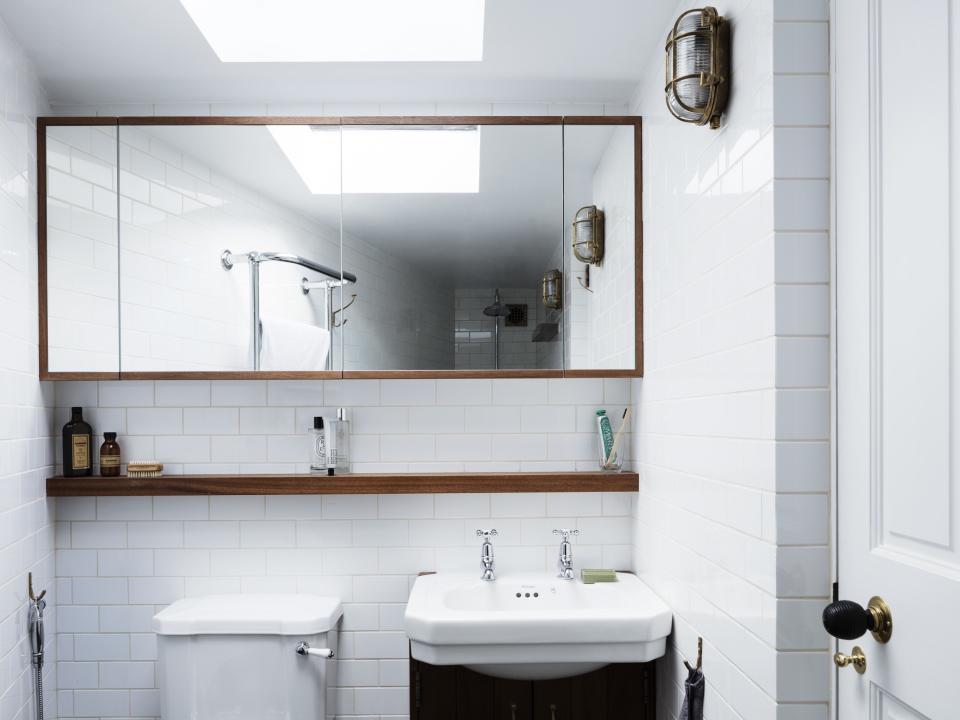
garage makeover mark lewis hampsteadengland
