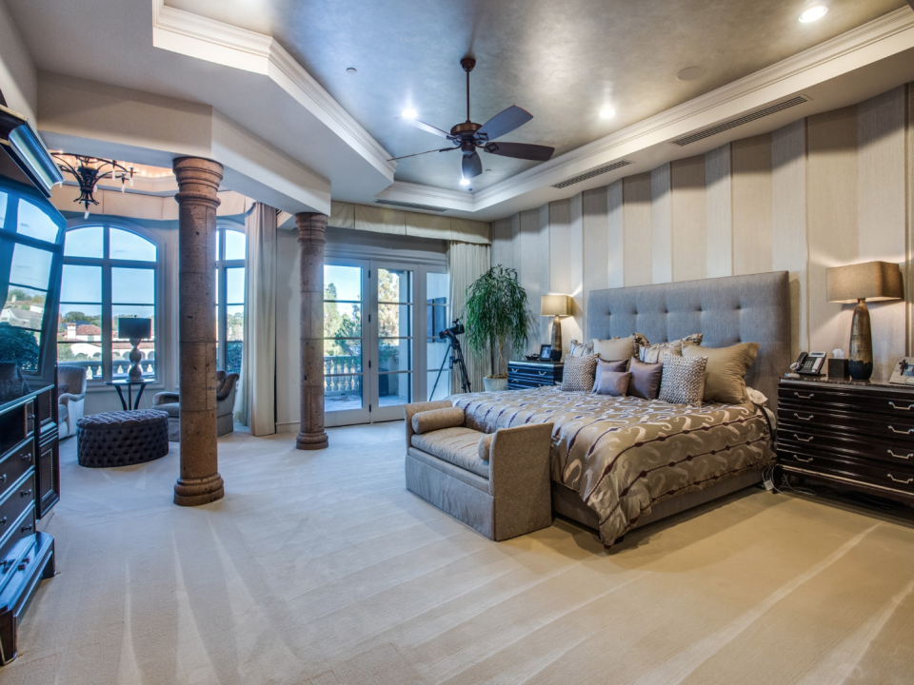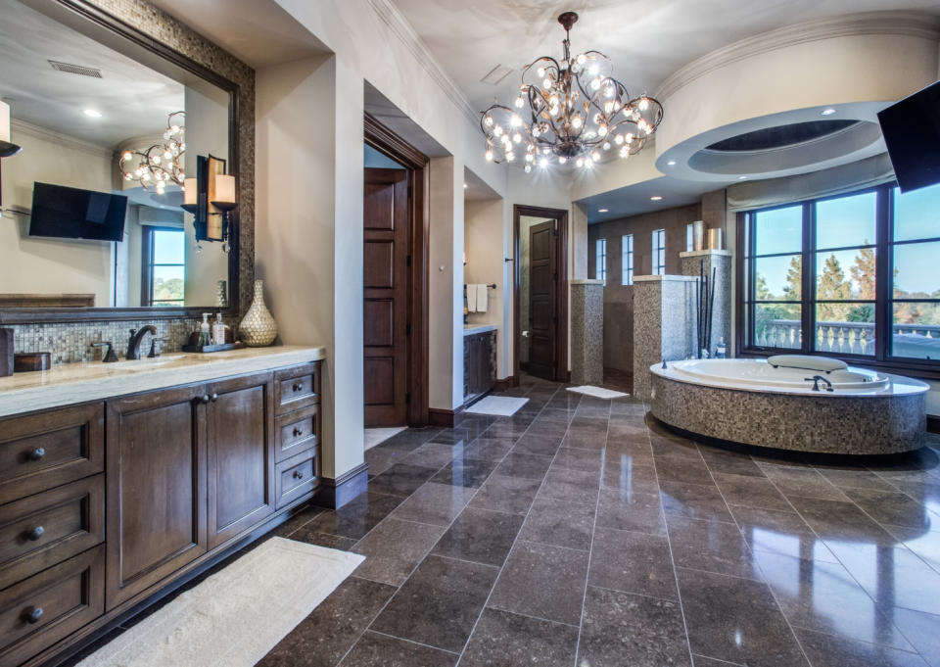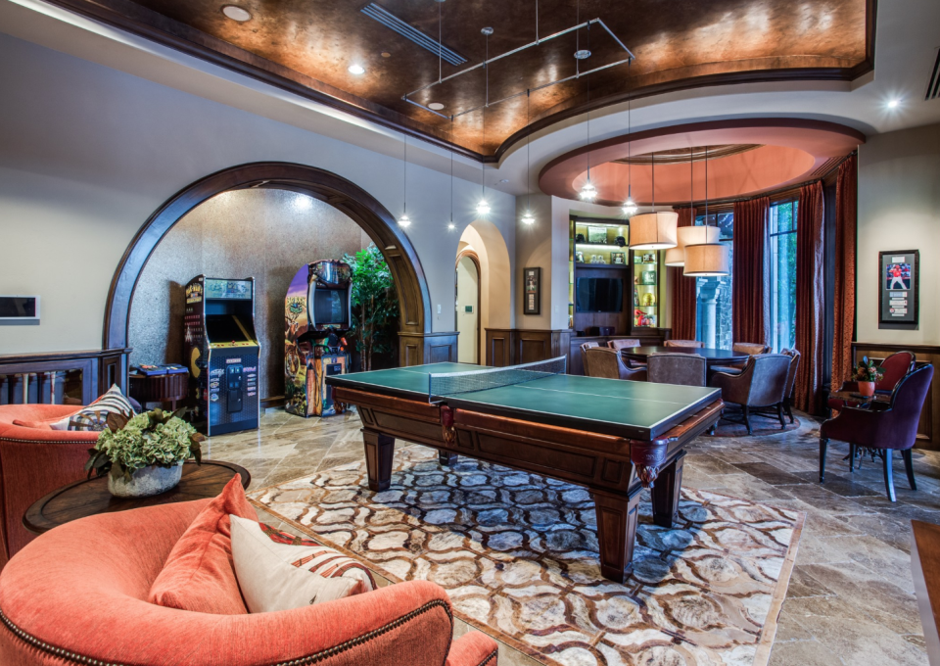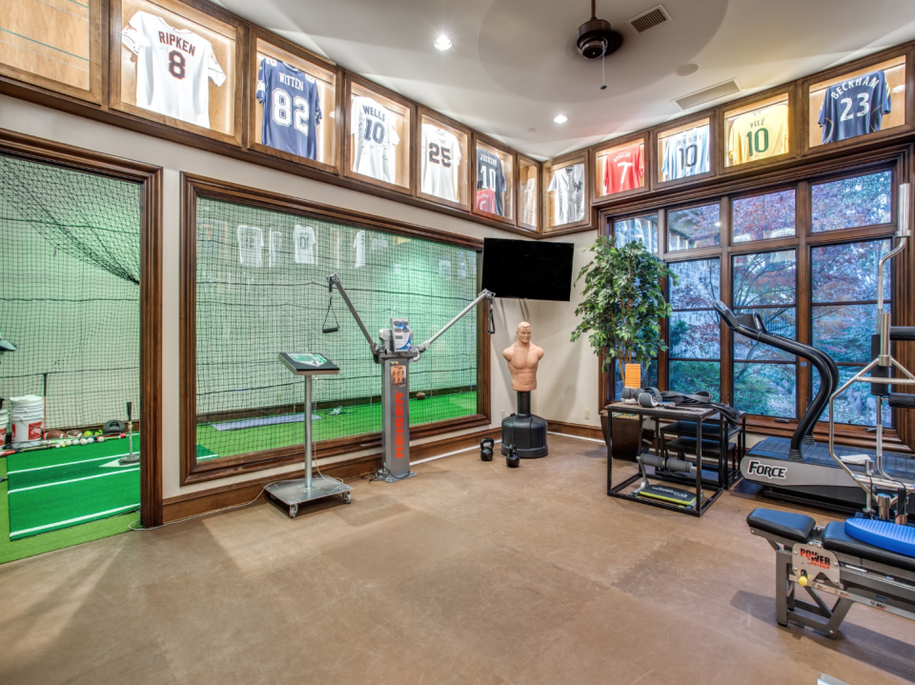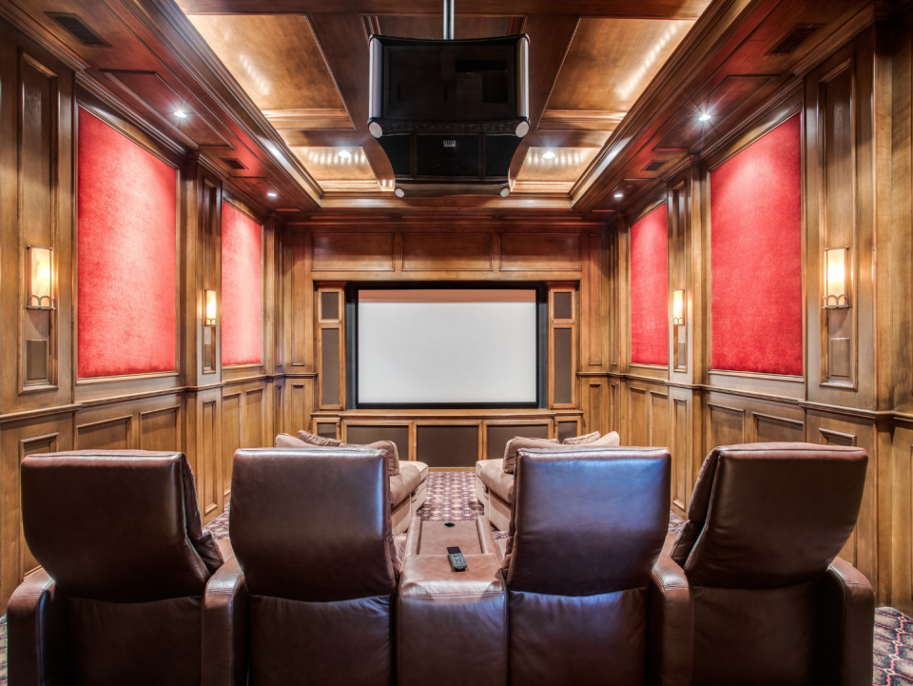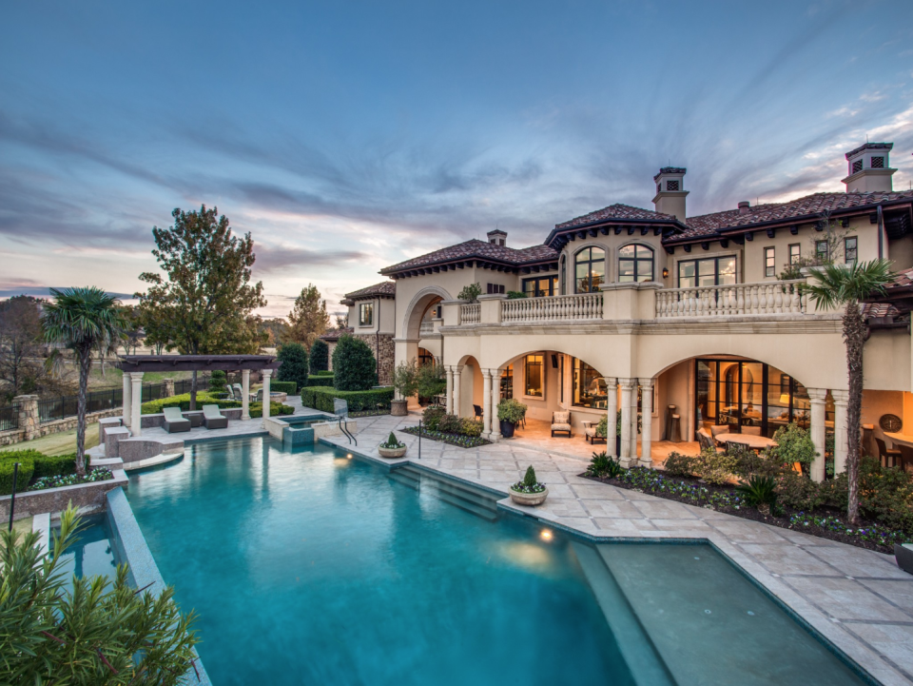Former New York Yankee Vernon Wells III Lists His $8.5 Million Texas Mansion—Complete with Batting Cage
Former New York Yankees outfielder Vernon Wells III’s mansion in Westlake, Texas, is the stuff athletes’ dreams are made of. The 16,238-square-foot Mediterranean-inspired villa sits on 1.9 acres in Westlake’s prestigious gated Vaquero Club community and is comprised of five bedrooms and seven full and two half bathrooms. Wells purchased the property directly from the developers in 2009 and built a stone-clad home—designed by Jauregui Architect—on top of it not long afterward. The interiors of the home feature luxurious details like rowed columns, polished stone floors, and barrel ceilings throughout. The common living areas have consistently high ceilings, with one particularly standout living room featuring a stone fireplace, dark oak built-in shelves full of artifacts and keepsakes, and a whole wall of floor-to-ceiling sliders opening out onto a sun-drenched backyard terrace. Yet another sitting room features its own fireplace and arched floor-to-ceiling windows for a uniquely cozy-yet-cavernous feel. Elsewhere on the first floor is a chef’s kitchen featuring not one, but two islands, and a formal dining room with a barrel-vaulted ceiling. There is also a double-height study with a crystal chandelier and two entire walls lined with built-in bookshelves, as well as an entire wing of the first floor devoted to self-care, with a resort-style spa that includes a steam shower, therapy tub, infrared sauna, massage room, and hair salon.
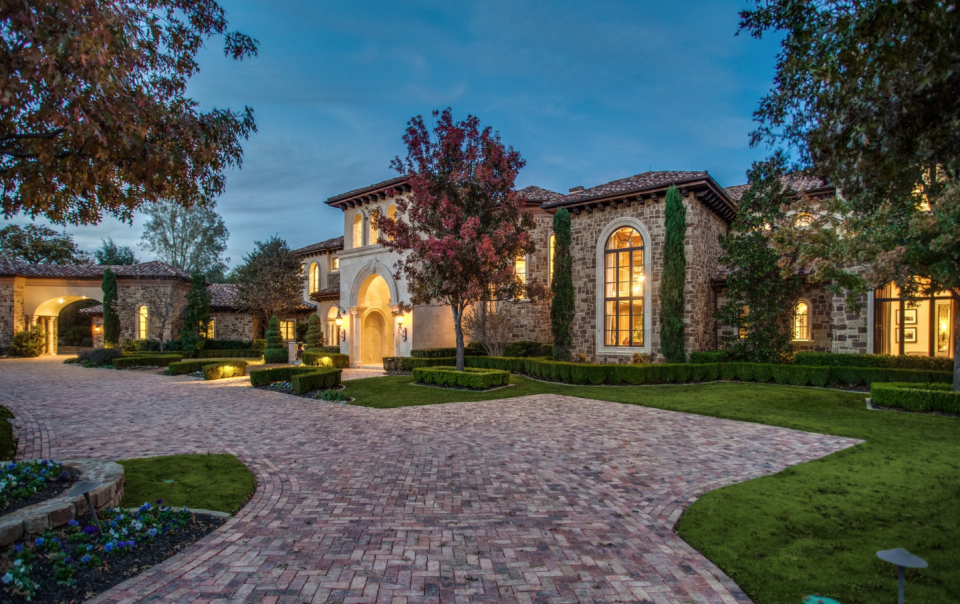
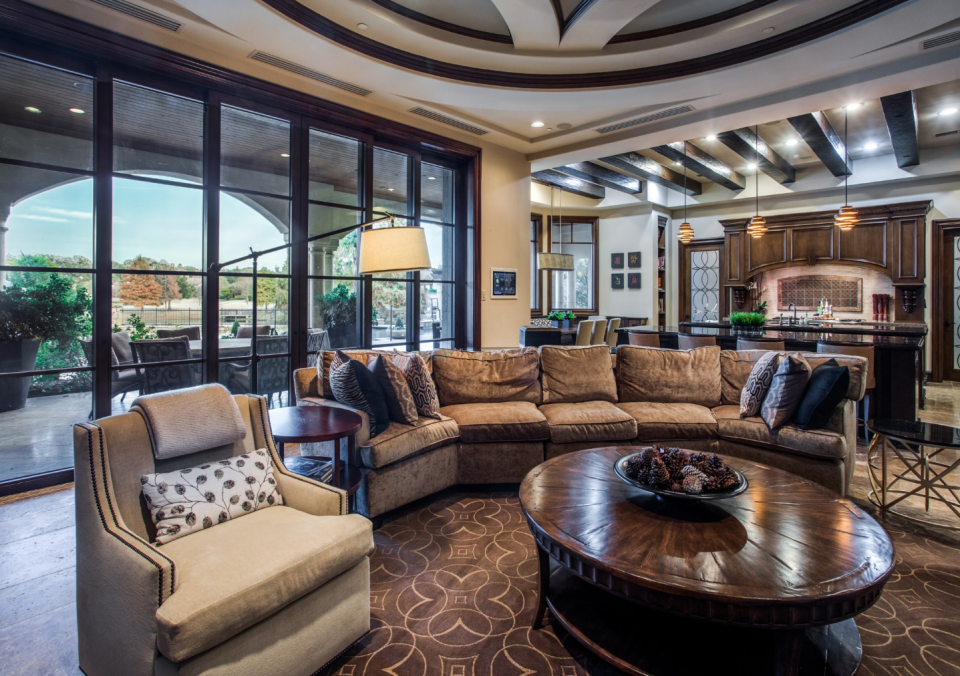
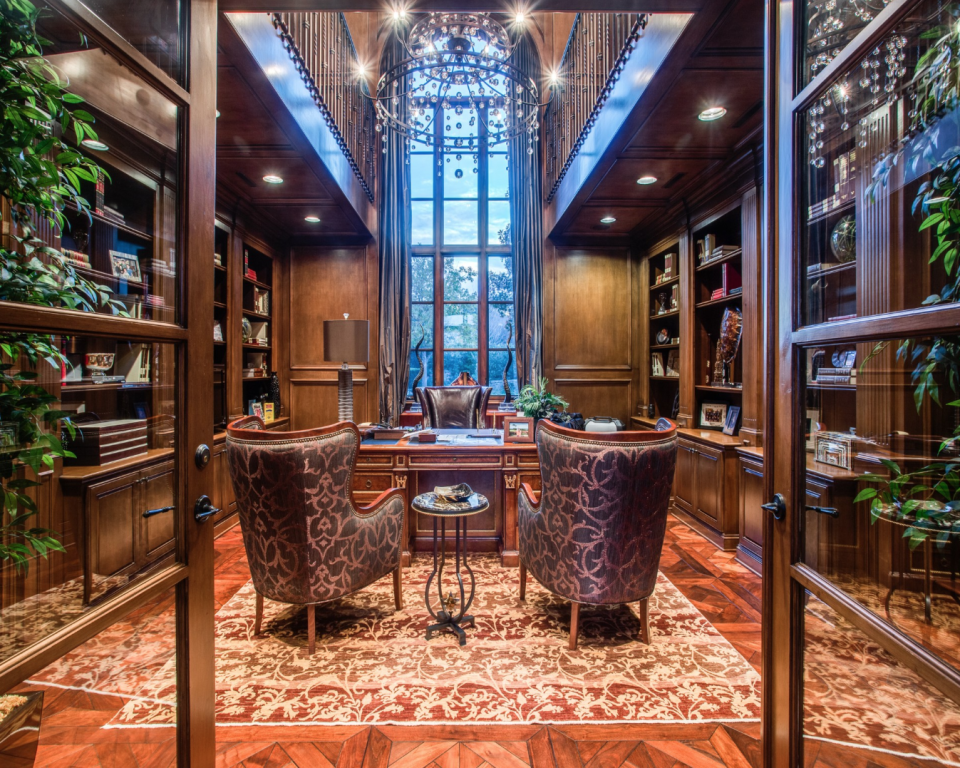
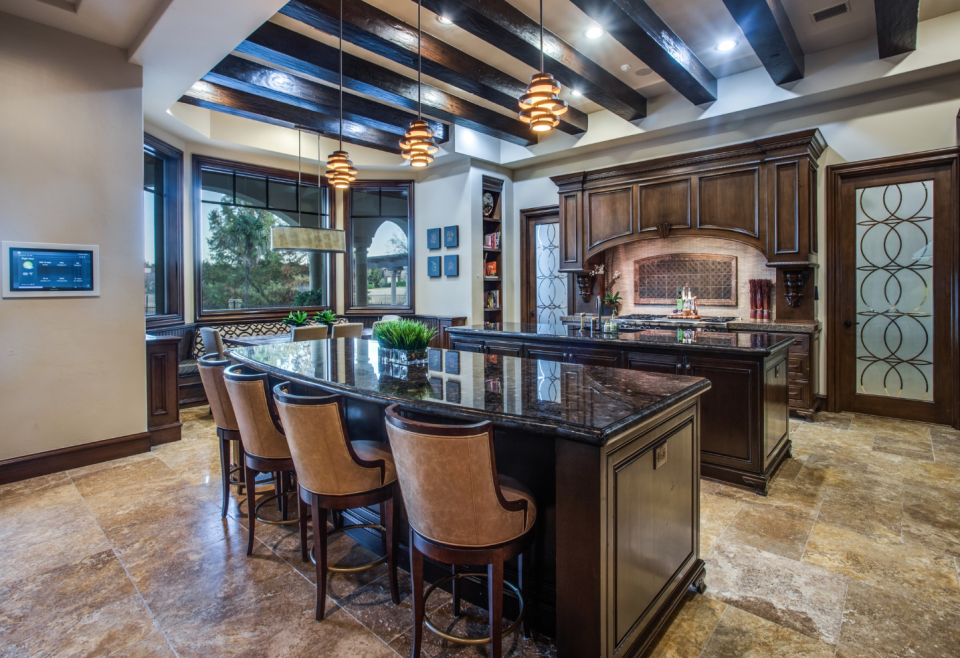
The master suite on the second floor is resplendent with the kinds of thoughtful touches ideal for unwinding, including an alcove sitting space in the master bedroom, a set of double French doors that lead out onto a private balcony, and a master bathroom with a perfectly circular Jacuzzi-style tub and custom-fitted walk-in closet. (Each of the other four bedrooms are also en suite.) Notable amenities throughout the home include a game room with a billiard table, a walk-around bar, and an entire alcove dedicated to arcade games. More recreational space comes courtesy of a home theater, a well-outfitted red oak wine room, and a gym with its own adjoining batting cage. Outdoors, the villa is also ideal for entertaining, with a grand loggia leading out toward a 90,000-gallon infinity pool that has its own slide and a swim-up bar attached to the main covered full bar adjacent to a sitting area, an open-air fireplace, and, as an extra bonus, a brick pizza oven for outdoor noshing. Presently, Wells has the property listed for $8.5 million.
