Design Trends - Restaurants - Part 2.
When Muthoot group decided to run a restaurant in this 18th century heritage building where the King of erstwhile Travancore entertained his guests, they were clear that they wanted to retain the essence and architecture of the place keeping in mind the historical significance of the place. The main building was originally designed by a Dutch architect in the 1800s with a fusion of Kerala temple and Dutch colonial influences and architecture. Vinod Matthews was roped in to restore and design the heritage structure and create Villa Maya, a fine dining multi-cuisine restaurant in Thiruvananthapuram. The finest of traditions and craftsmanship are discernible in its noble architecture and simple yet elegant décor. Contemporary furniture and handcrafted heirlooms add finesse and a subtle touch of sophistication. The lighting concept revolved around creating visually intriguing views with a romantic ambience. Villa Maya is not just a restaurant but is an experience. Let us ogle at this beautifully restored heritage structure which has an indoor restaurant area of 4,800 sq ft with a resplendent lawn of 2,000 sq ft for private parties, marriage receptions and product launches.
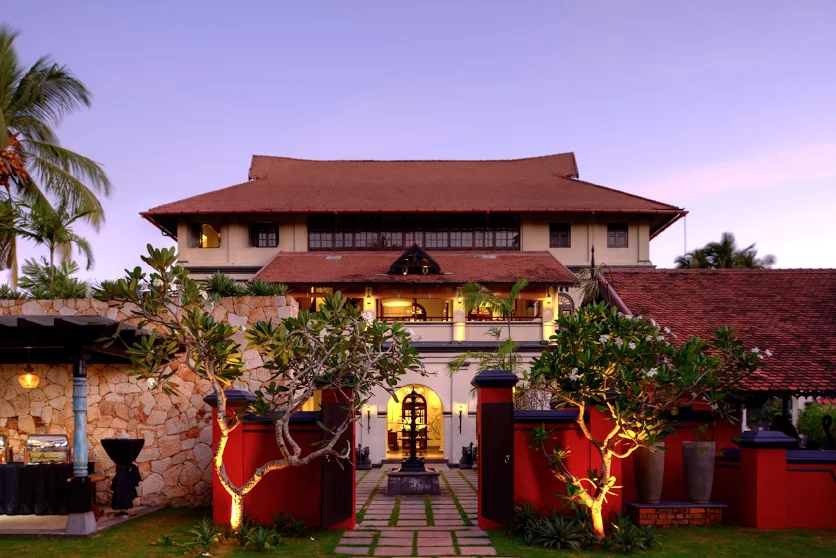
Frontal view of Villa Maya with Frangipani trees greeting visitors at the entrance in all its glory. The entrance pavilion was designed to fuse with the main building in terms of architecture with influences of temple entrance pavilions and Dutch architectural characters.
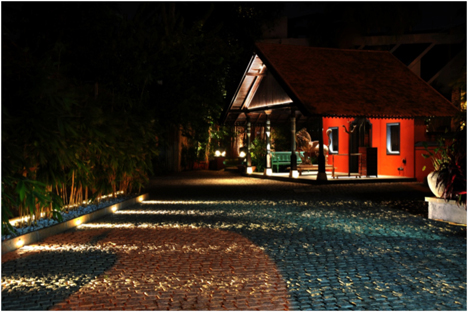
The entry pavilion at the end of the driveway with highlighted gable with linear LED concealed lighting at the base of the gable in a pocket creates an interesting pattern.
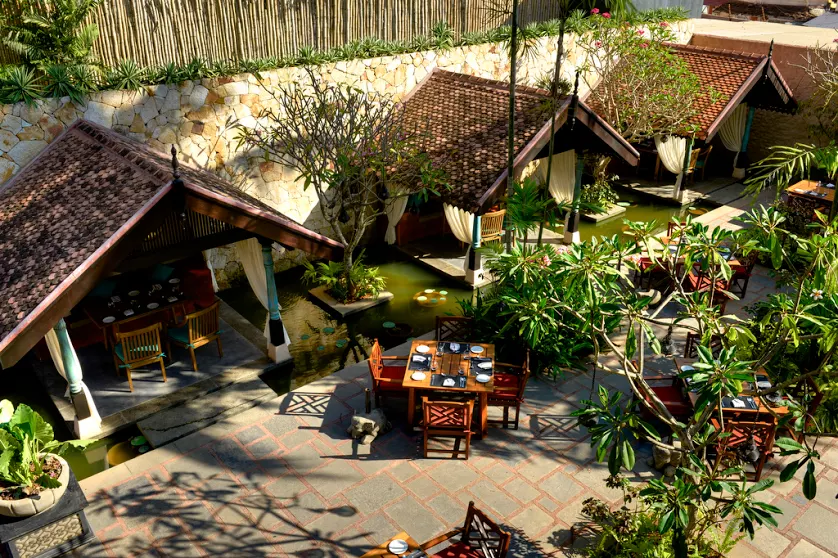
The Lotus Court is a lush outdoor garden area that provides alfresco
dining amidst private pavilions.
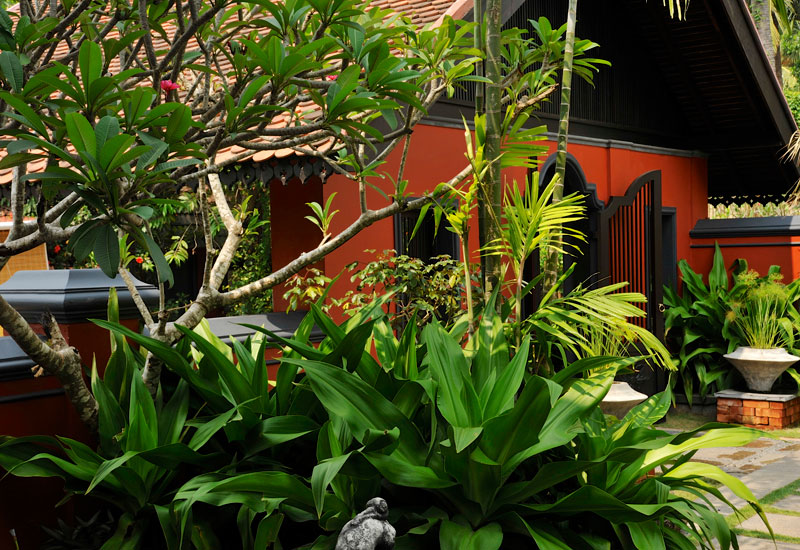
Lush greenery with striking red wall makes for an excellent contrast at the entrance.
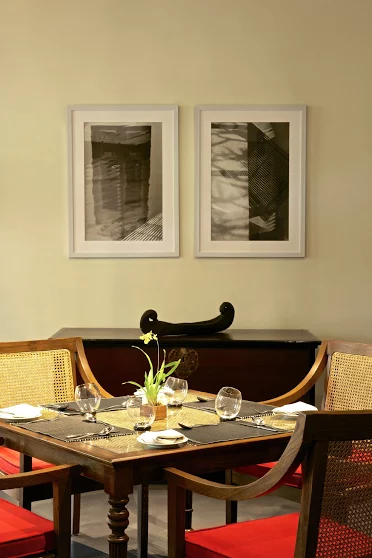
Indoor dining area with teak and cane chairs with a wooden chest overlooking the seating.
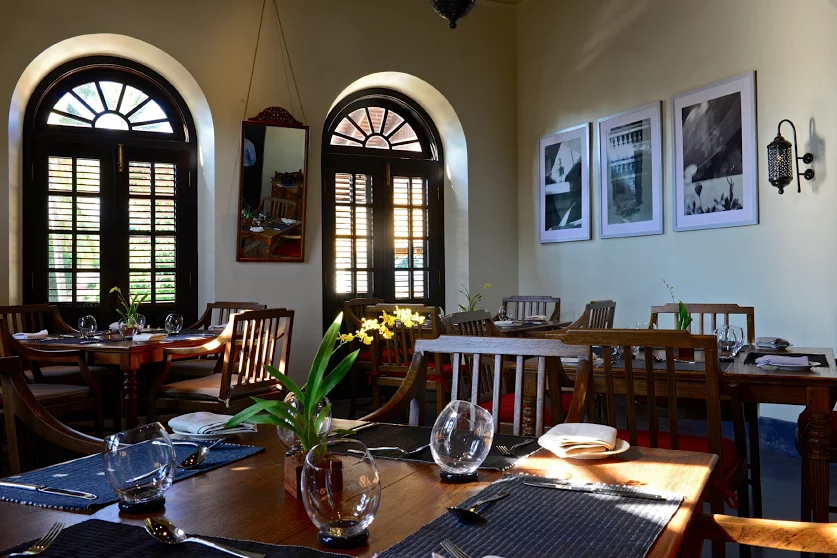
Large doors adorn the dining area which has seating in solid wood with upholstery.
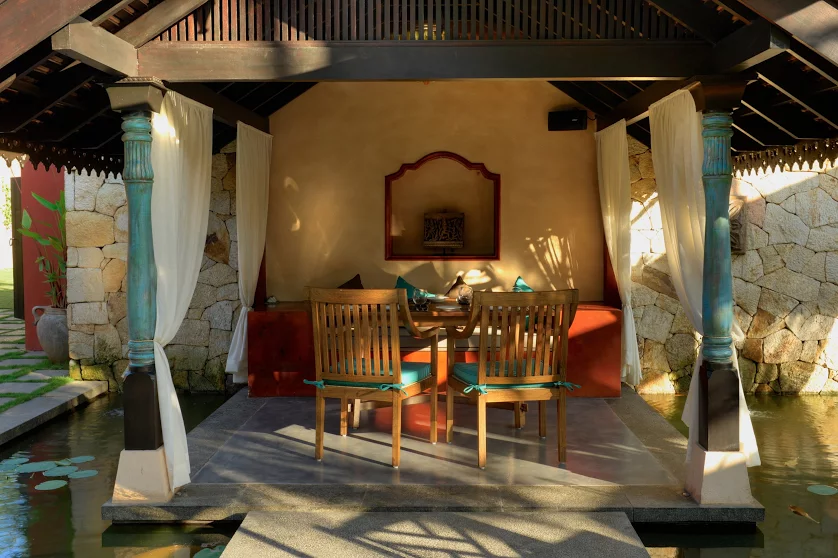
Water bodies on either side of the tents don’t just make it visually appealing but also keep the place cooler during the hot Kerala summers.
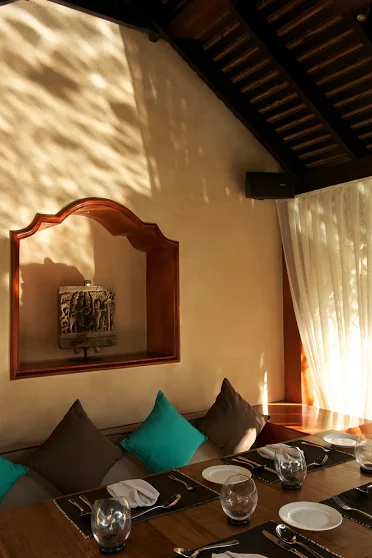
The Kappi Lounge which serves cold and hot beverages doubles up as a relaxed waiting lounge. A stone carving sits prettily on the wall ensconced in a built in frame.
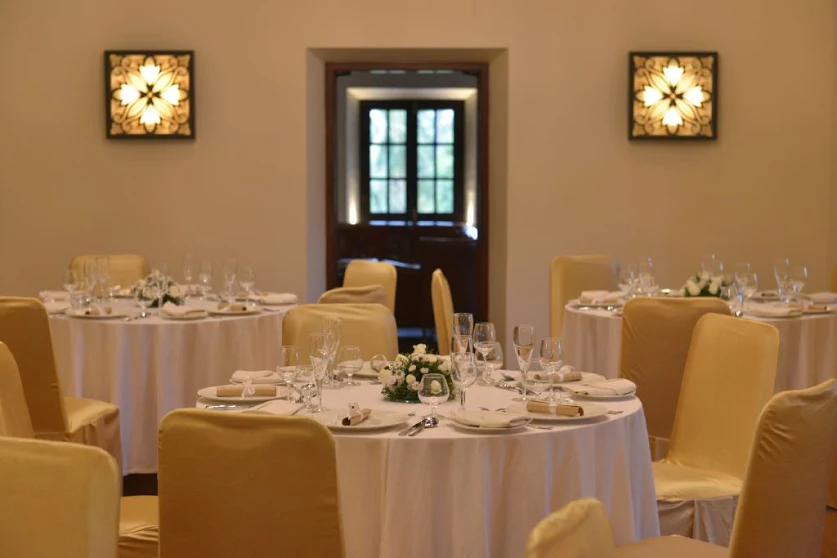
Comfort, privacy and finesse are subtly combined to make dining experiences unique for every conceivable occasion. Custom made lamps adorn the walls.
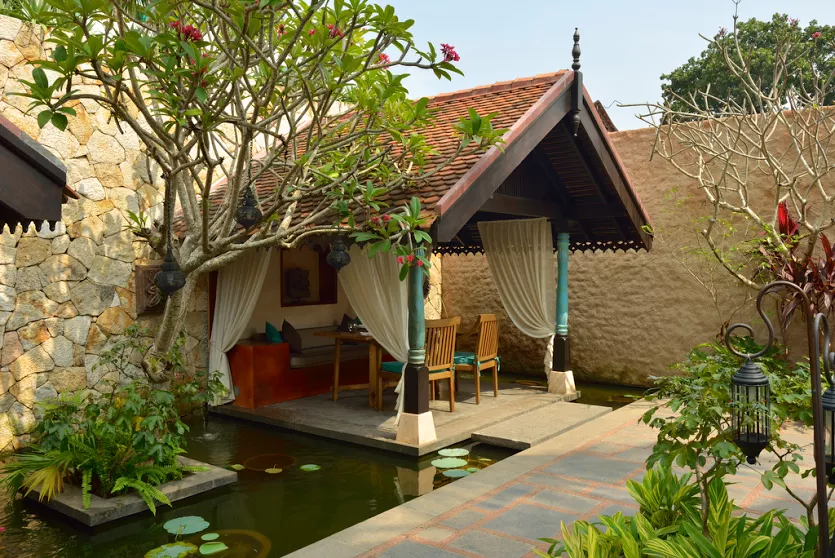
Reflective ponds with lotus blossoms and tropical foliage add a touch of serenity to this unique dining experience.
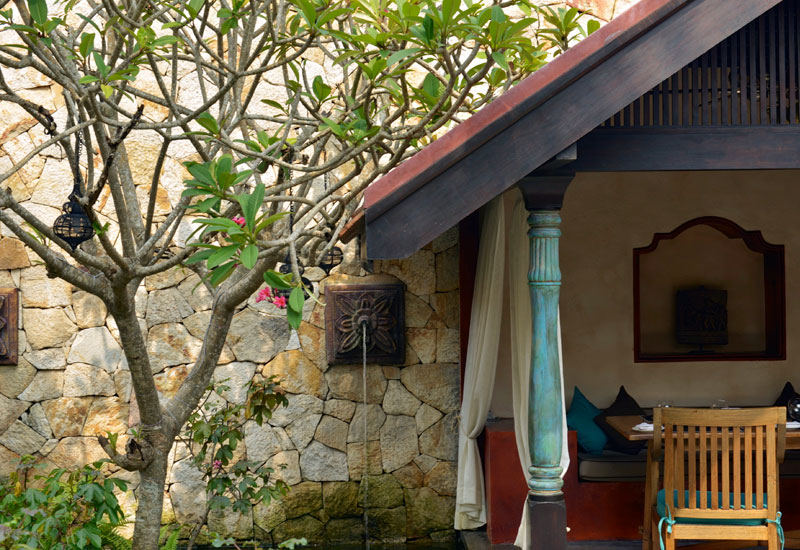
Interesting elements like the pouting water fixture peep out surreptitiously from the stone clad wall.
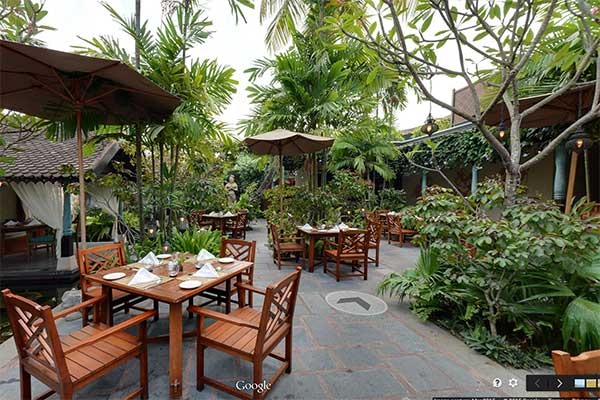
Alfresco seating with rich foliage enveloping it. Most of the plants used are the locally grown ones.
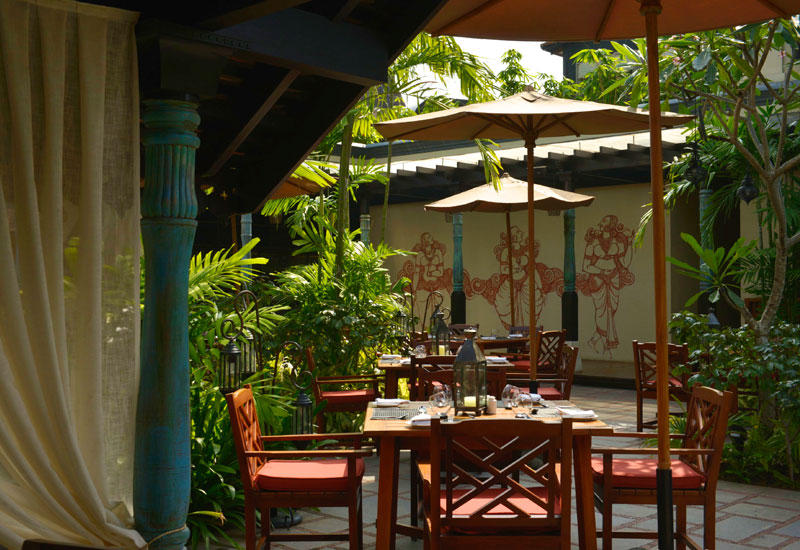
A view of the hand-painted wall from the outdoor seating area.
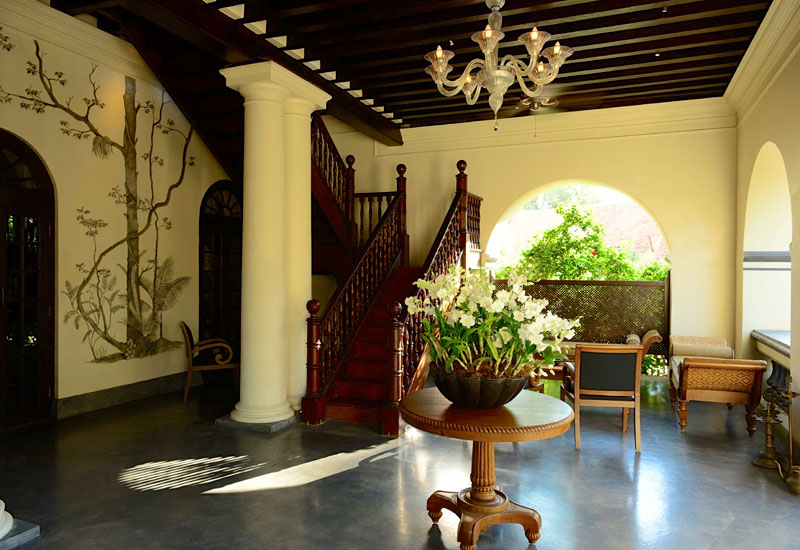
Traditional decor with a hand painted wall on the left and a vintage chandelier hanging atop the wooden ceiling in the Coffee Lounge.
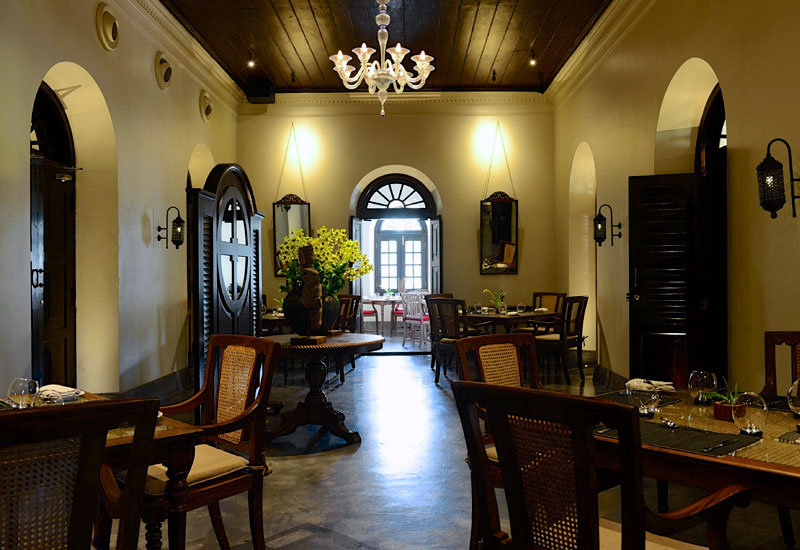
East & West Chambers are brightly lit smaller chambers and are the epitome of grace and style. Wooden ceiling and an antique looking chandelier adds to the old world charm.
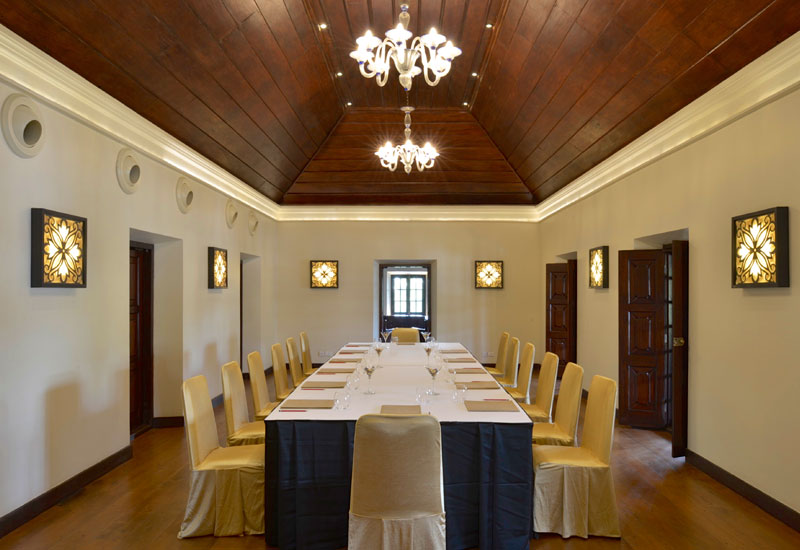
The Attic Hall situated on the topmost floor is created exclusively for private banquets, intimate family events, formal corporate dinners and live performances. Wooden flooring, specially commissioned lights and audio visual facilities make this an exclusive dining and event venue.
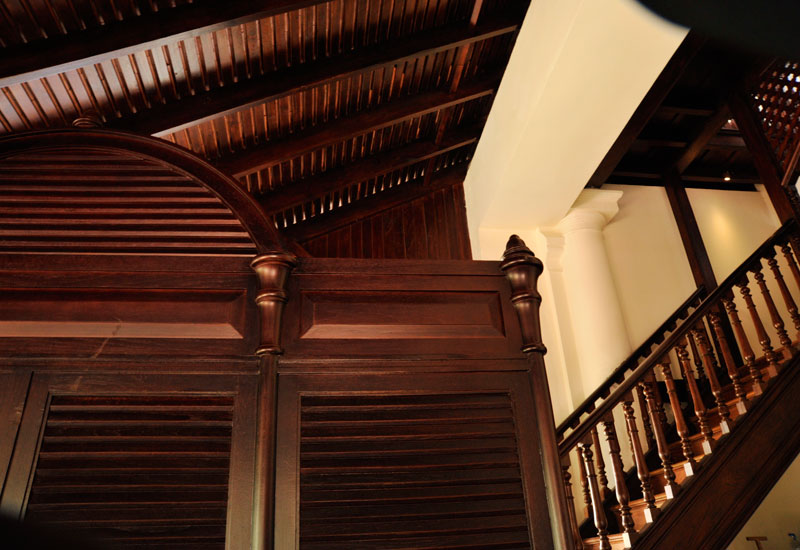
Extensive use of solid wood everywhere enhances the old world appeal.
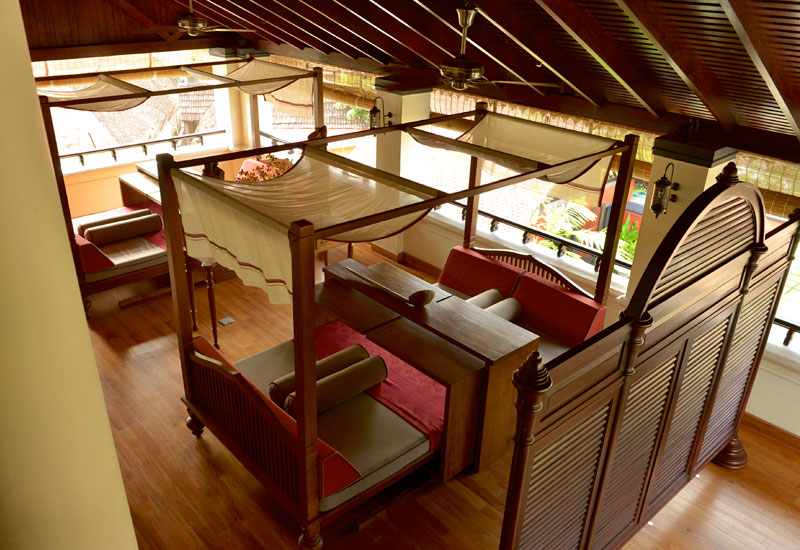
The Bedstead verandah located in the shaded landing of the first floor, is an airy, cozy and whimsical space in the heart of Villa Maya. It has two large cushioned bedsteads with sliding retractable wood trays. This room overlooks the lush courtyard.
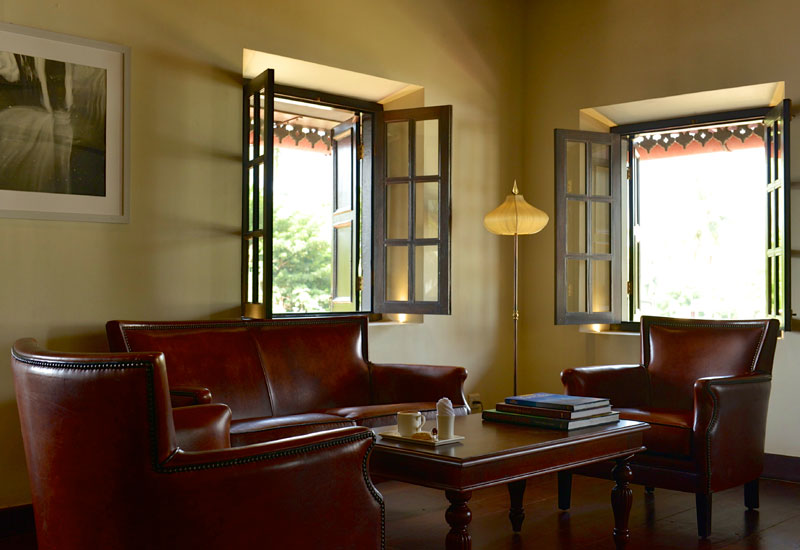
Waiting lounge replete with simple and elegant decor.
Images Courtesy : Villa Maya.

