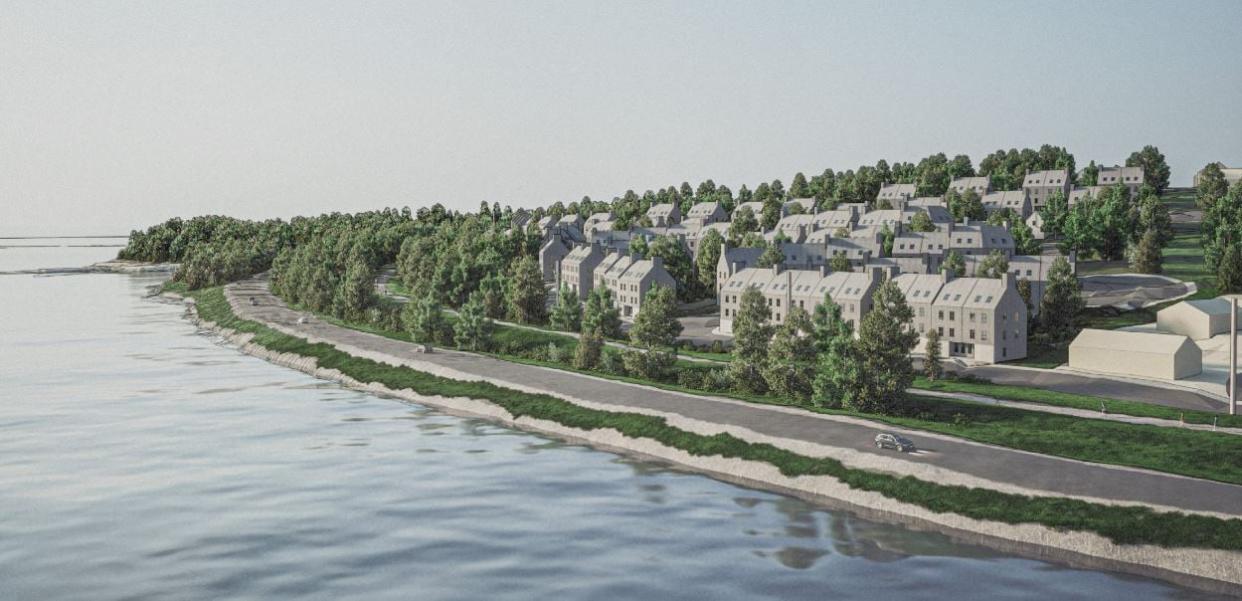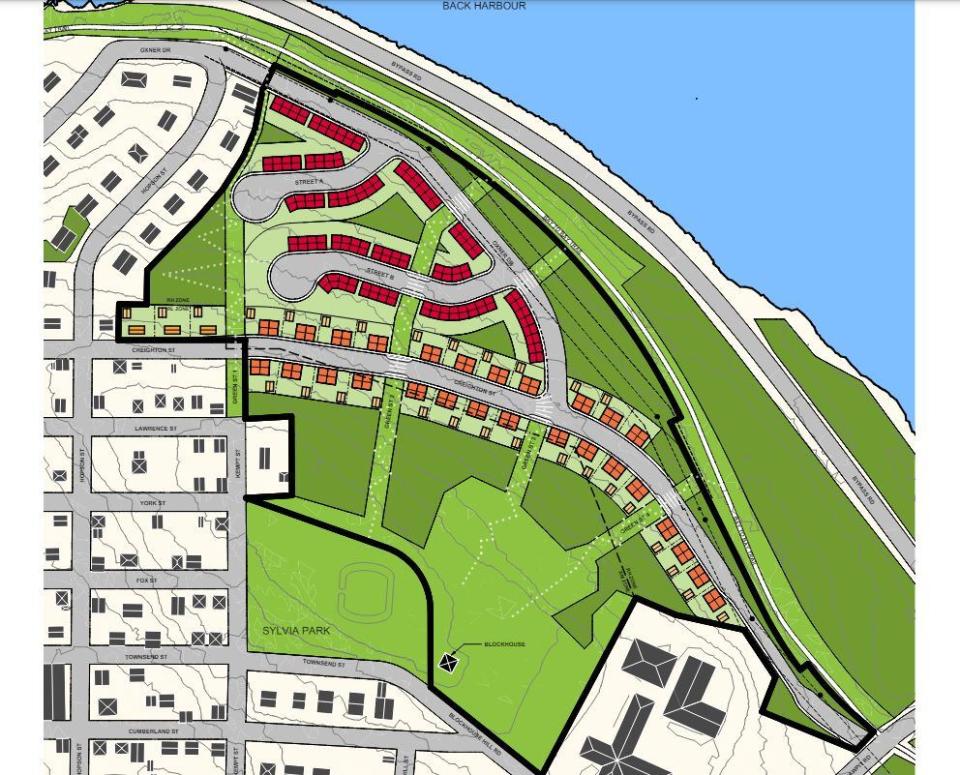Council paves way for sale of Lunenburg land that could see 256 new homes

After months of discussion and consultation, Lunenburg has started the process that could see a large piece of public land sold and 256 homes built in the Nova Scotia town.
Council voted Tuesday to declare part of Blockhouse Hill surplus to the town's needs. It also directed municipal staff to work with consultants MacKay-Lyons Sweetapple Architects to create development rules for the site after selecting the second-densest design option.
"I know some won't be happy that we're picking this, some won't be happy that we're picking that — but this is what we heard the majority ... could live with," Mayor Jamie Myra said during the meeting.
The public weighed in on three options of what a new neighbourhood could look like on the back slope of Blockhouse Hill, and a fourth option to leave it as a park.
The chosen design — known as Option 2 or Out of Sight, as it would be built below the crest of the hill — would create about 256 units of single-family homes and townhomes. That would add about 740 people to the town and generate about $1.7 million in property tax revenue for Lunenburg, although municipal staff said that number was only a rough estimate.

A map shows the Blockhouse Hill site as part of Option 2, also known as Out of Sight. It was the second-densest of the design options put forward. ( MacKay-Lyons Sweetapple Architects)
There has been vocal opposition to the sale, and a petition from more than 700 local residents asked to pause the project.
Hilary Grant, director of community development for Lunenburg, said Tuesday there was no clear public preference after consultation, and people were polarized between the highest density or none at all. She said staff recommended Option 2 as a "balanced compromise" that also ensured sight lines from the top of the hill were not impacted.
UNESCO designation not impacted
Grant also addressed residents' concerns that development on Blockhouse Hill, which lies in the buffer zone around Lunenburg's UNESCO designated area, would affect the town's status as a World Heritage Site.
She said the executive director of cultural heritage with Parks Canada confirmed there is "nothing in the buffer zone that contributes to the site's global significance."
"The question is not whether Blockhouse needs to be conserved in perpetuity as green space to ensure Old Town's continued World Heritage listing; rather, the question is if council chooses to build, what should be built, where, and what mitigation measures should be taken," Grant said.
She said the division between urban and non-urban lands, and the view from Blockhouse Hill, are character-defining elements under the Old Town heritage conservation plan and should be considered when council looks at potential developments.
There were also calls for consultation with the Mi'kmaw community on the project. Grant said during the meeting that the archeologist who completed an assessment on the proposal did include Mi'kmaq engagement in her work.
Tuesday's decision to pursue Option 2 came after council decided in January to move ahead with design rules for Option 1, which would have seen 368 units.
Coun. Peter Mosher was the lone vote against Option 2. He argued Option 1's higher density design would give future councils flexibility to develop more in years to come.
"We're now limiting them from what potential could actually be done up there," Mosher said.
New information from staff showed the densest option would add millions more dollars in wastewater upgrades.
'A boon to our future generations'
Coun. Ed Halverson said Option 2 made the most financial sense, was the best for the community, and had a good amount of green space.
"I think it's the superior plan. It's what we can afford and it will be a boon to our future generations," Halverson said during the meeting.
Grant said that because the chosen design leaves half the site as parkland, only one half of the nine-hectare parcel would be put up for sale to support development.
There will be a public information meeting and a public hearing before council makes a final decision on whether to sell the land.
MORE TOP STORIES

