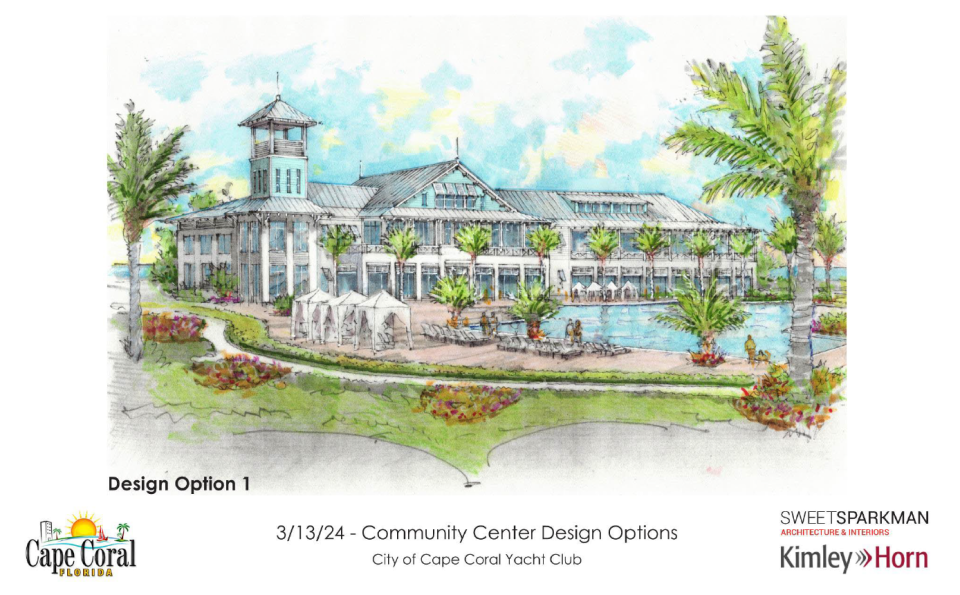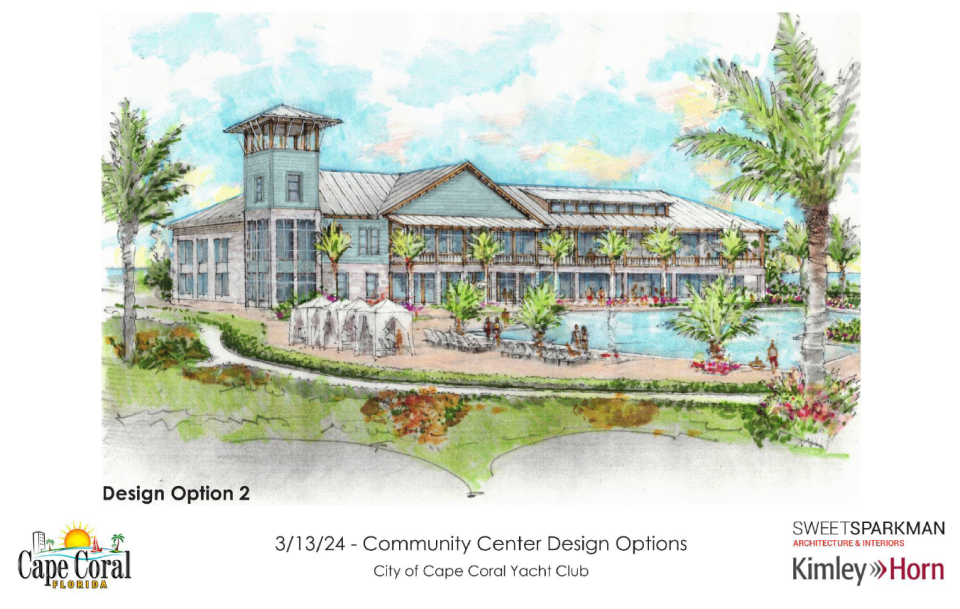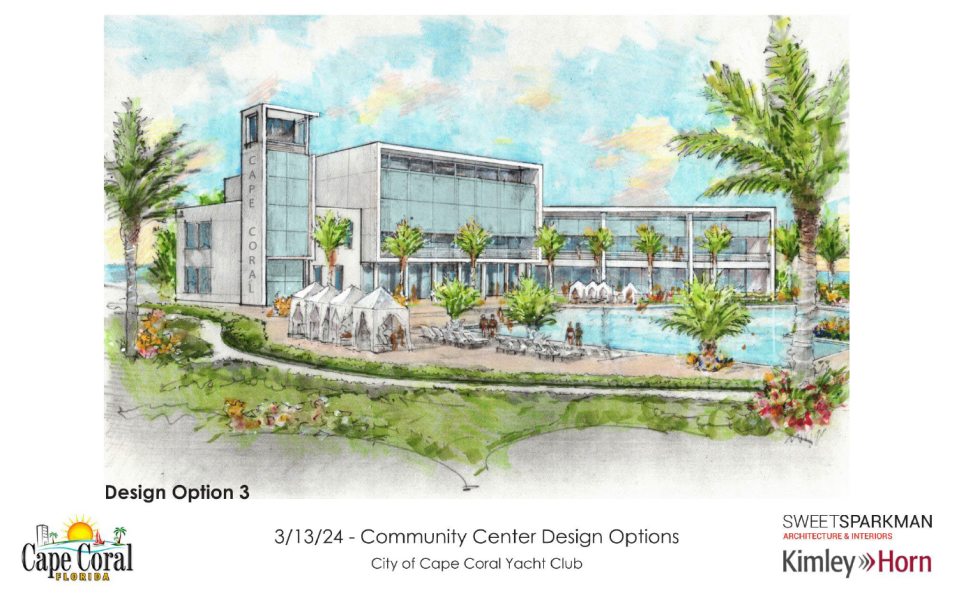New Cape Coral Yacht Club designs: Most on council like a coastal, Key West vibe
Given three different design options for the new Yacht Club Community Center, most of the Cape Coral City Council is leaning toward a coastal, Key West-flavor architecture.
At a committee of the whole meeting on Wednesday, the city sought direction from the council on a design direction for the outside of the community building.
"It's a concept, just like we do with anything else, and as we are designing, things may come up that we want to shift and be nimble (on)," said Cape Coral City Manager Michael Ilczyszyn.
James Pankonin with Kimley Horn, a consulting firm focusing on public and private developments, presented the information about the look of the community building.
Cape Coral's Yacht Club Community Park, which includes a yacht basin, tennis courts, a swimming pool, a ballroom, and a beach, has been a popular attraction and staple for the city since the 1960s but is set to undergo major renovations after Hurricane Ian delayed the original plans.
The current plans include a new two-story community center to replace the ballroom, removing the tennis courts, rearranging the area to accommodate a four-story parking garage, a new restaurant, and a new resort-style pool.
The city is also preparing for the demolition of the Yacht Club and its facilities in April as it awaits permits.
No estimates could be provided for the price of the new building.
"It will really come into how much of certain materials are needed and construction methods," Ilczyszyn said.
The city will have that information once they have 30% of the construction design.
Two public meetings for the designs are planned for April 2 and May 7.
After getting public input, the city will vote to amend its contract with Kimley Horn to approve all these changes.
The plan is to have these changes approved or introduced before the summer hiatus.
Previous Coverage Demolition of Cape Coral's Yacht Club slated for April will cost almost $1 million
Cape Coral community news Courtyards of Cape Coral South sets bingo fundraiser for residents still affected by Ian
New Designs for the Yacht Club building
John Bryant with Sweet Sparkman Architecture and Interiors, a Sarasota-based design firm, said the goal with the new designs was to maintain the experience of the original Yacht Club.
The majority of the council preferred option one.
Design one:

Bryant described the first option as "coastal vernacular" and similar to the park buildings at Lake Kennedy and Yellow Fever Creek.
"So it's sort of informed by the current architectural work in 2024," Bryant said. "Kinda Key West."
Councilmember Dan Sheppard and Mayor John Gunter preferred option one.
Gunter said the design was the most pleasing for him.
Councilmember Keith Long liked option one and said he liked the Key West aesthetic.
Councilmember Tom Hayden liked option one.
Design two:

Option two is more informed by the current Yacht Club and would have a stone base and mid-century feel to it, according to Bryant.
"There's certainly opportunity to kind of further develop this option to have even more of the existing Yacht Club feel, but a different vibe, feel than option one," Bryant said.
He also said option two might be more expressive the closer they try to recreate the aesthetic of the old ballroom building.
Councilmember Jessica Cosden liked design two as it incorporated design elements of the old building though she lamented how similar it looked to the first design.
"I wish we could have done more, but I know it's hard with a two-story building, to make it look the same as a very unique one-story building.
Councilmember Bill Steinke said two would be his choice as well, but was wary of additional maintenance of natural wood products used in the design.
"As long as we can bring that aesthetic and keep the maintenance down, number two would be my choice," Steinke said.
Councilmember Robert Welsh said he could go either way, but he liked the look of two.
Design three:

This would be more contemporary and modern.
"Even with a more contemporary language, you can still have warmth, incorporating some wood elements and stone elements," Bryant said.
None of the council members expressed any favorability for the third design.
Inside the new community center
The Community Center will have an additional 10,000 square feet for a total of 47,000 square feet, a history room to remember the first ballroom building on the first floor, and more rooms for civic and community use on the first floor.
Additionally, the new ballroom has shifted slightly as the balcony area on the second floor has been expanded to wrap around the top of the building.
This article originally appeared on Fort Myers News-Press: Cape Coral Yacht Club community building design: three options

