You'll Never Guess Where This Alpine Chalet-Style Home Actually Is
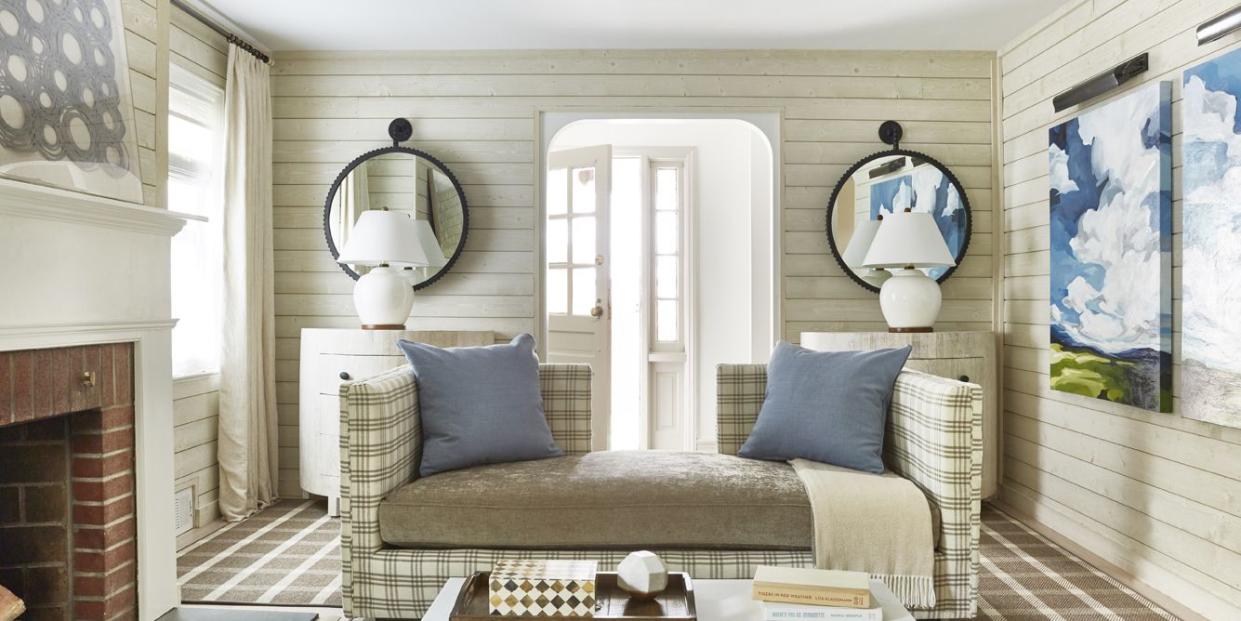
Teaneck, New Jersey, a suburban town just outside New York City, is not exactly the place you'd expect to find an alpine-style chalet. But in one lucky family's home, light wood ceilings and wool upholstery conjures images of bright mountainscapes, despite the locale. That's thanks to Next Wave design firm Toledo Geller, who transformed a dreary, downtrodden house into a welcoming family abode that feels at once cozy and bright.
When the design duo—comprised of Virginia Toledo and Jessica Geller—first entered the home, it was far from either of those adjectives. "It was very brown, muddy, 80s renovation," Virginia recalls. "You know, just shiny floor tile, wall to wall carpeting in rooms that shouldn't have it..." That is to say, ripe for renovation.
So, she and Jessica began to think about how to better use the home's spaces, especially the public ones: a sun room, living room, and central dining room.
They began with the living room, whose placement gave it very little natural light. "So they have the sunroom, which was where they thought they would spend most of their time, and then they had another room on the first floor that they were going to be using as their TV watching room," says Jessica. "So we're like, how are we going to get them into this room? We have to make it feel special, we have to make it feel different."
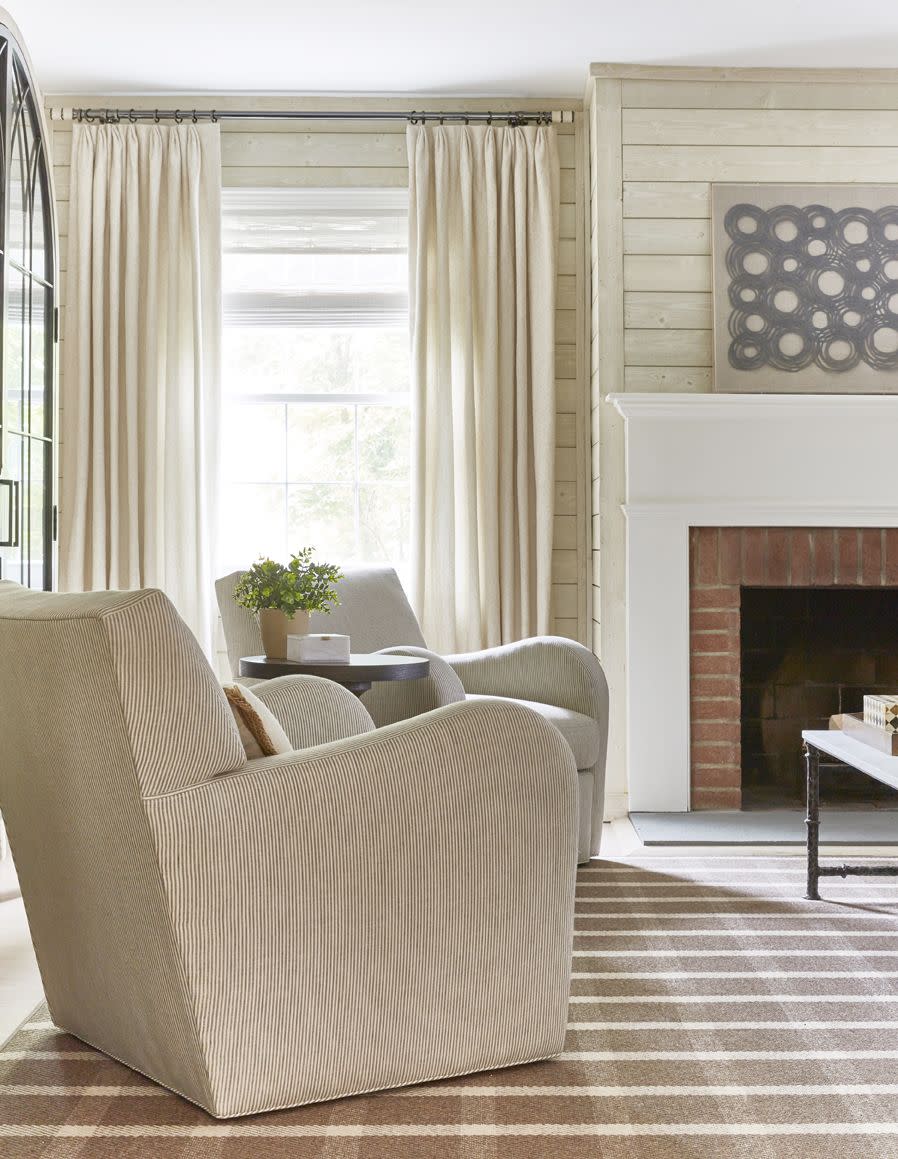
The two came up with the idea of covering the walls in a natural shiplap, to serve as a textural element that made the room feel special while also connecting it to the other parts of the home. "We kind of embraced thinking about it in the way of a lounge or a hotel lobby where it's like, how do we make it feel fluid so that you can walk through this room because you have to have to walk through to get everywhere else in the house, but also make it feel like you want to kind of sit down and and relax there?"
That's where the palette came in: "We started to think about rooms that could be very shadowy, but also feel cozy and inviting," explains Virginia. "And we kind of started using the word chalet or ski lodge—that sort of thing where you know, you kind of get that winter light." It was the perfect solution to both make the darker rooms feel cozier and make the most of the light in the brighter ones.
In the shiplapped room, a plaid Schumacher fabric evokes the chalet vibe, while neutral curtains gently diffuse the light the room does get. Meanwhile, the fireplace, which the designers had their contractor reconstruct, adds literal warmth.
The cozy space, once overlooked, is now much loved, especially on Fridays and Saturdays: "They're religious Jews, so they don't don't use any electronics on the Sabbath, from Friday night into Saturday," Jessica says. "So they really use these rooms without TVs, and like really relax and stay home and like unwind and disconnect."
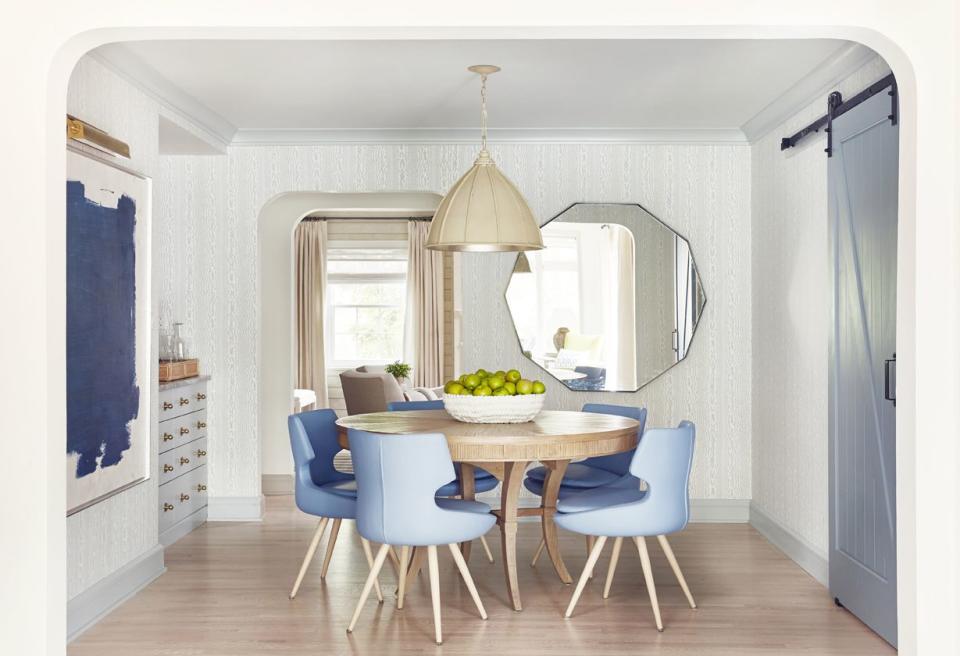
In the rest of the downstairs rooms, the designers moved towards shades of blue without veering too bold. For the dining room, which serves as a kind of transition space, since it has rooms on either side of it, they went with a light blue Nina Campbell faux bois wallpaper, an adaption of a former project.
"They had seen on house a different project of ours in another neighboring town and fell in love with the dining room," Jessica recalls."It was a lacquered blue. He basically told us, 'you can just do the same thing here.' And we were like, 'We don't work like that,'" the designers laugh. "We'll give you your own version."
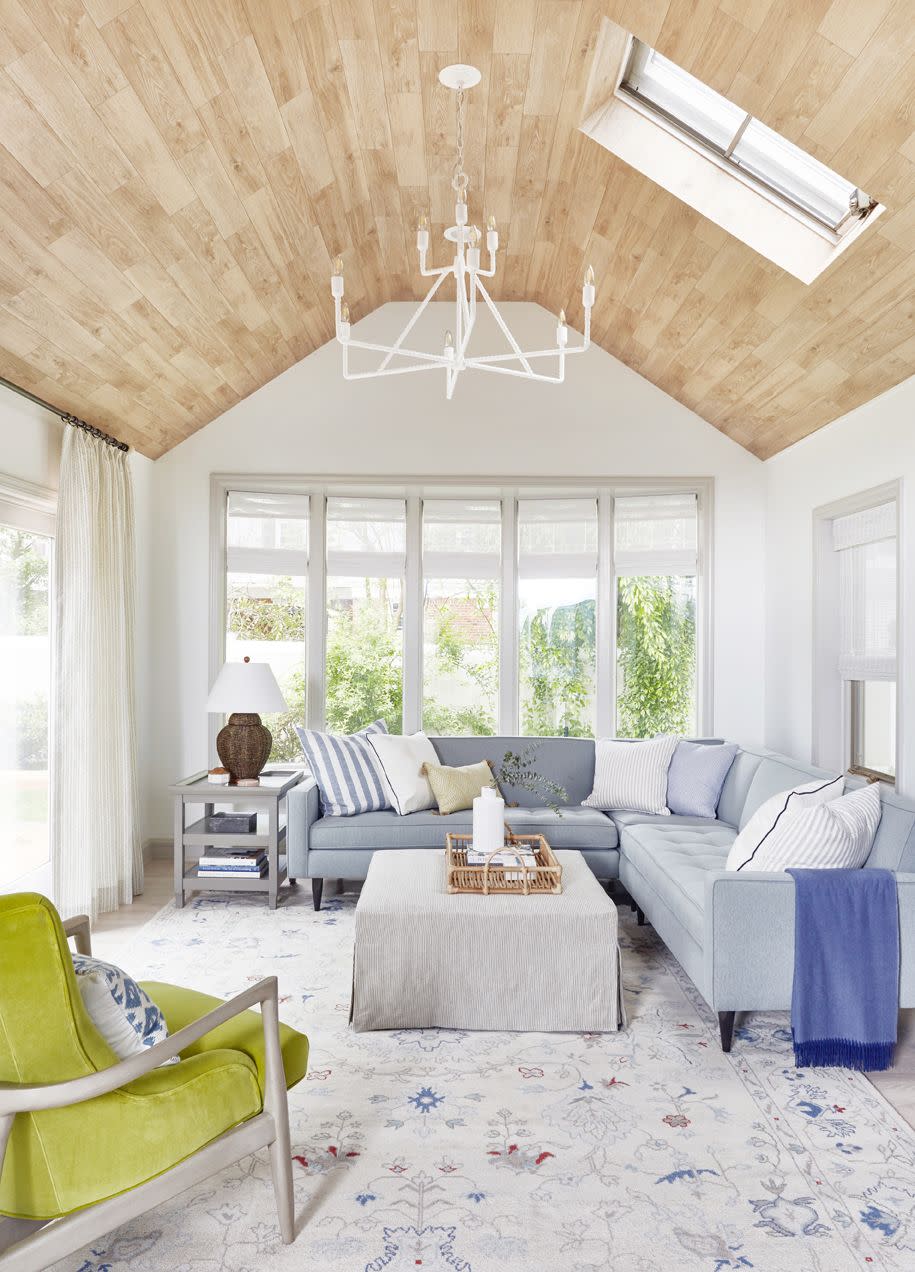
"It's right in the middle of everything," Viriginia says. "So we were like, We need to make this be a moment in and of itself, so it doesn't feel like a hallway. We wanted people to pause there."
Step through the dining room and you'll look up to see that brightness carried through to the second floor, where a wallpapered landing doubles as a kids' playroom.
On the other side of the dining room, the sunroom lets in the most light, which filters through the home's wide doorways (which the designers left untouched—"sometimes you have to decide what you can live without changing to stay on budget," Jessica says).
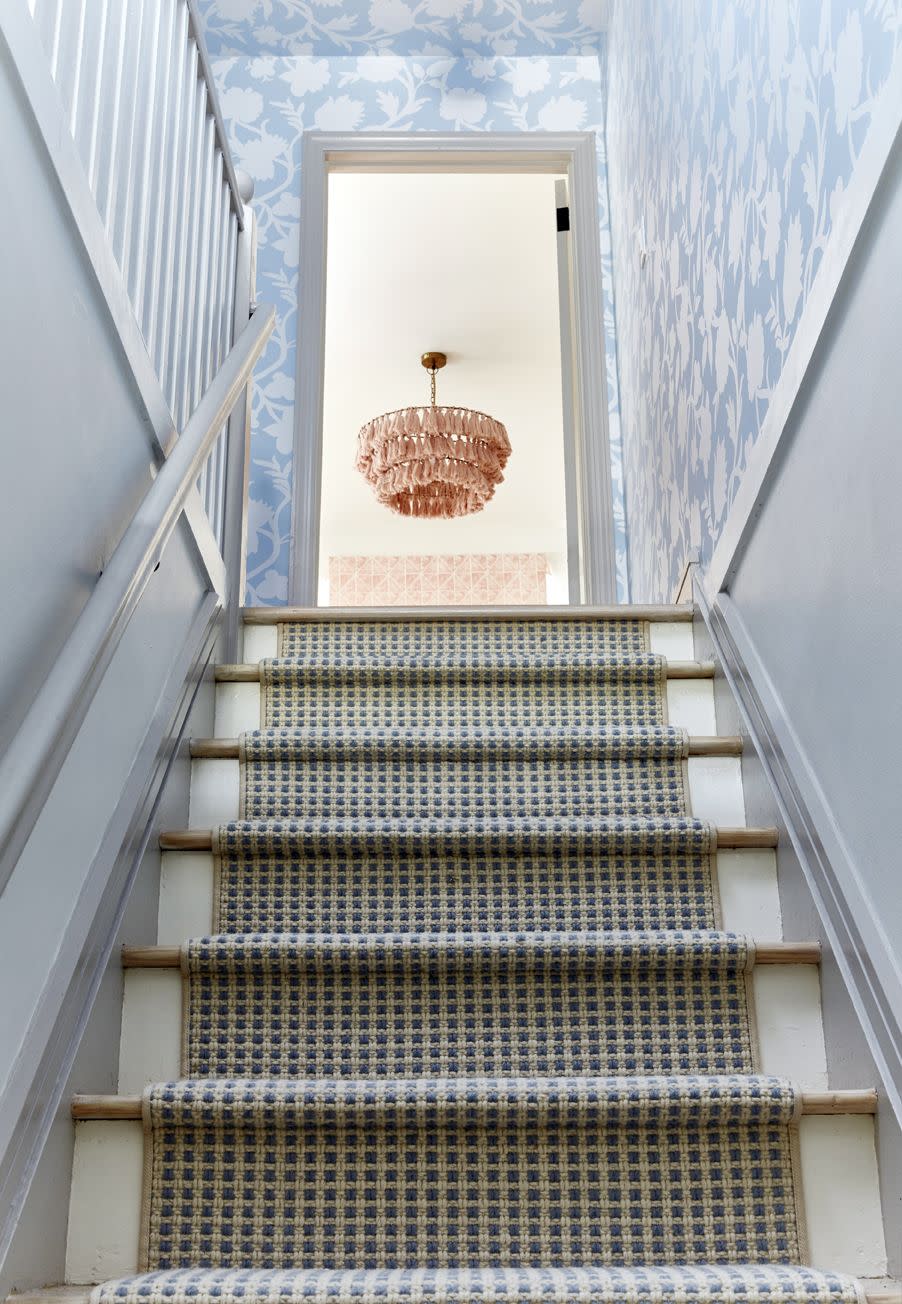
This space was added on by the previous owners, which meant it was in good condition, but felt detached from the rest of the house. So, Jessica says,"we had to kind of marry all these spaces." A trompe l'oeil wood plank wallcovering (by Concertex) on the ceiling nods to the alpine vibe, which also carries into the TV room via a plaid ceiling.
"So you have that warmth above in the sunroom and when you turn left, you have a direct view in to that first room with all the textured shiplap and so you just make all these connections," Virginia says.
You Might Also Like

