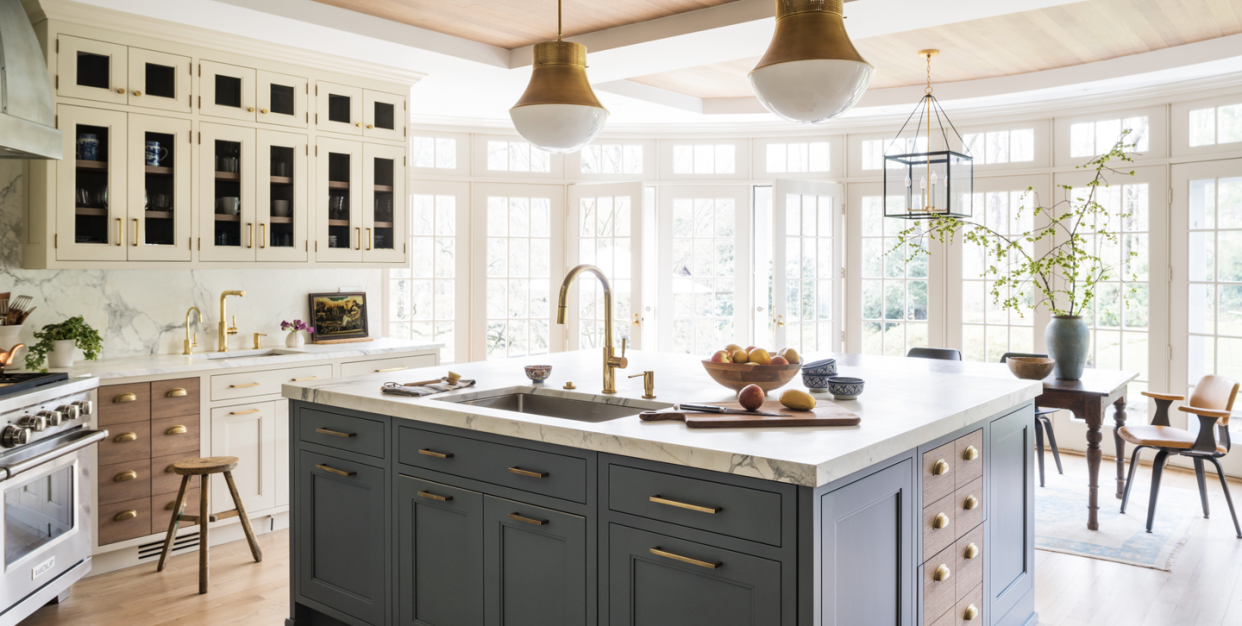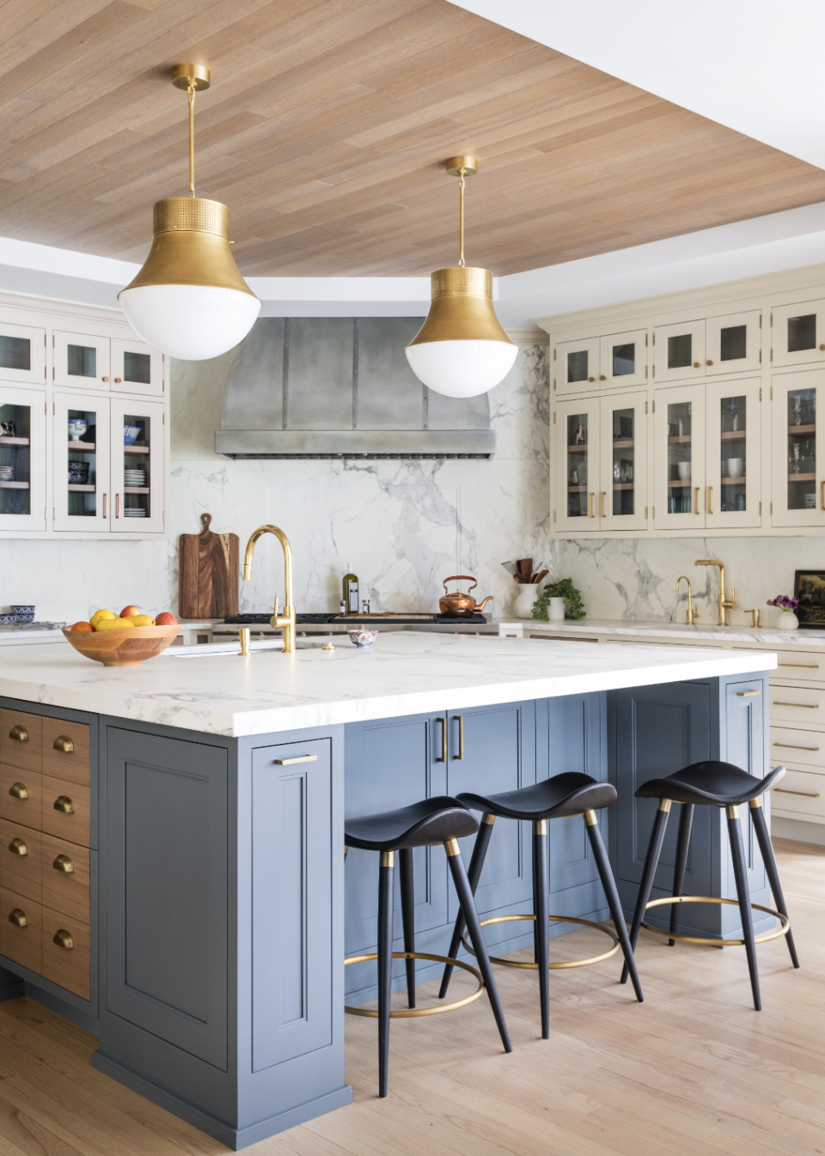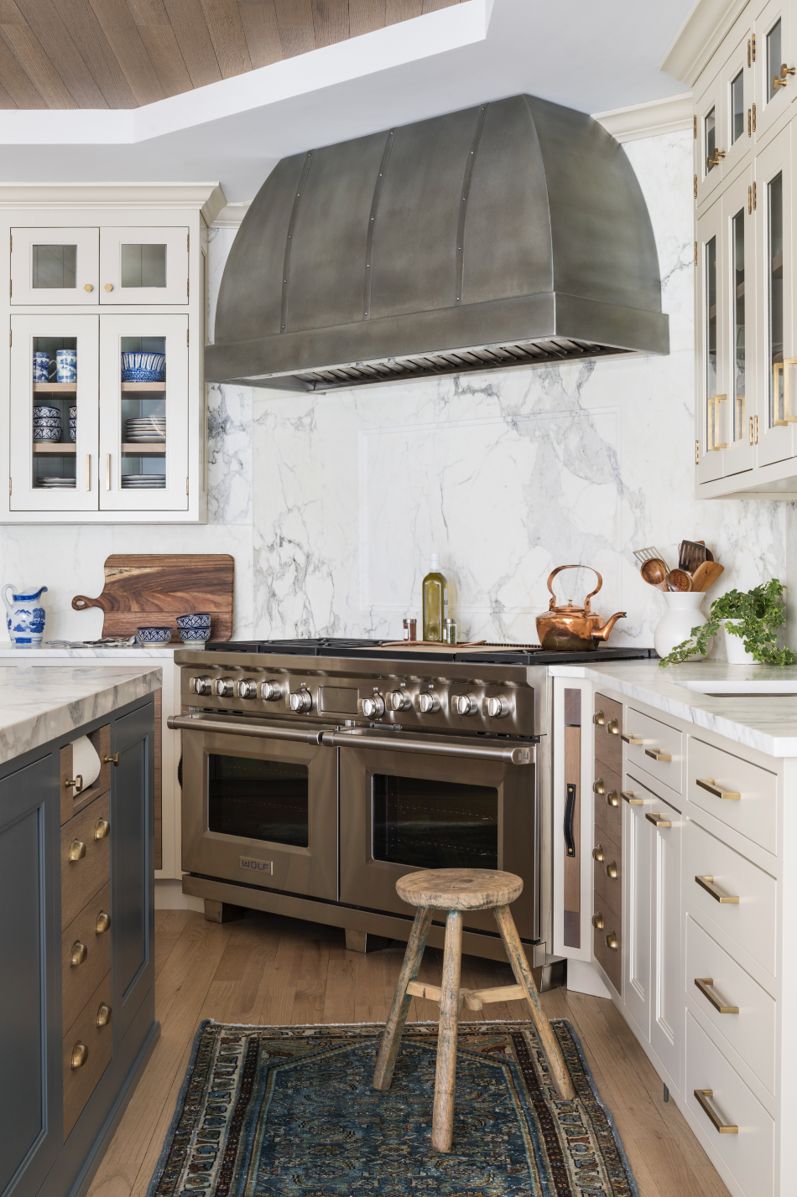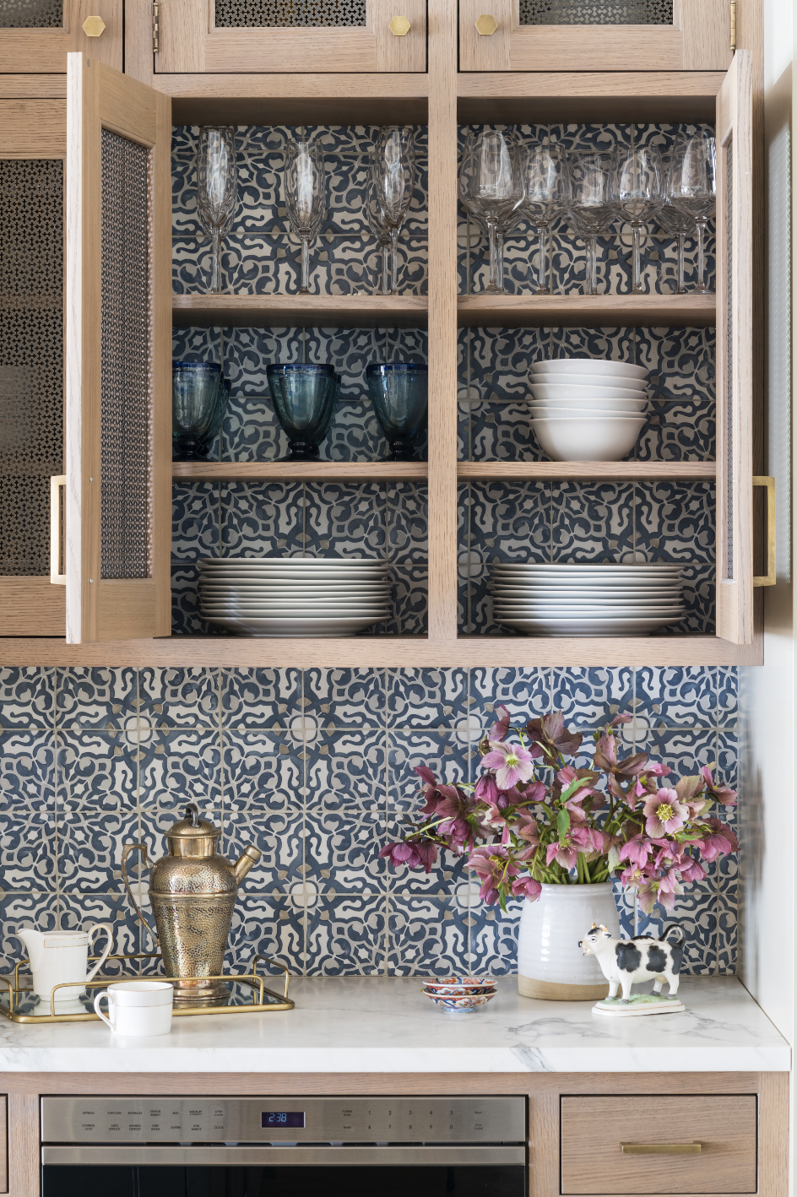This New York Kitchen Was Totally Transformed Without Changing Its Footprint

"Hearst Magazines and Yahoo may earn commission or revenue on some items through the links below."
"It didn’t have any real presence," says Sarah Robertson, founder and principal designer at Studio Dearborn, of the kitchen her clients were finally ready to renovate. For years, they’d been living in an otherwise updated Colonial Revival home in Larchmont, New York, and finally tapped Robertson at the start of the pandemic to redo the high-traffic room.

The layout required some smoothing: “We created the range hood in a custom shape,” says Robertson. “It’s curvy, which sort of softens the hard edges on the angled wall.”

Everything else was reconfigured for functionality: A sink was moved from a windowless wall to the island, so views of the backyard could be admired while the clients did their dishes. New cabinets include plenty of pullouts, some with faux fronts resembling apothecary drawers to enhance the kitchen's overall charm. They neatly hold everything from spices to water bottles and make it easier to see and reach the items inside. Other hidden details come in the form of drawers designed for storing specific foods, including one with a stainless liner for bread. And smart features, like the slide-in cutting board and drying rack that flank the range, make cooking a breeze.
Between the refrigerator and the pantry, a breakfast bar displays collectibles with Walker Zanger tile as a backdrop. Robertson wanted to ensure there weren't too many patterns clashing with the tile, so accents like the rugs were kept subtle.

“They had a lot of color throughout the house, so we picked a muted palette,” Robertson explains. Cabinet fronts in Benjamin Moore’s Clay Beige or Templeton Gray, and oakwood—as well as a lot of tawny brass hardware—give the kitchen an established look.

Without so much as changing the footprint, the designer managed to turn the forgotten space into a sun-drenched, function-forward kitchen that’s impossible to overlook. The high-quality details, well-adjusted layout, and overall charm are sure to last for years to come.
Credits:
Faucet: California Faucets. Pendants (over island): Circa Lighting. Pendant (dining area): Bellacor. Hardware: The Foundryman. Cabinetry: custom, Studio Dearborn. Counter: Rye Marble Inc. Range: Wolf. Paint: Templeton Gray (island) and Clay Beige (uppers), Benjamin Moore. Backsplash: custom marble, Studio Dearborn, fabricated by Rye Marble Inc. Rugs: Old New House. Leather pulls: custom, Studio Dearborn. Copper kettle: antique, Linda Rosen Antiques. Stool (near range): vintage. Stools (at island): Soho Concept. Ceiling: custom, Studio Dearborn. Vase (on dining table): vintage. Dining table: client’s own.
Follow House Beautiful on Instagram.
You Might Also Like

