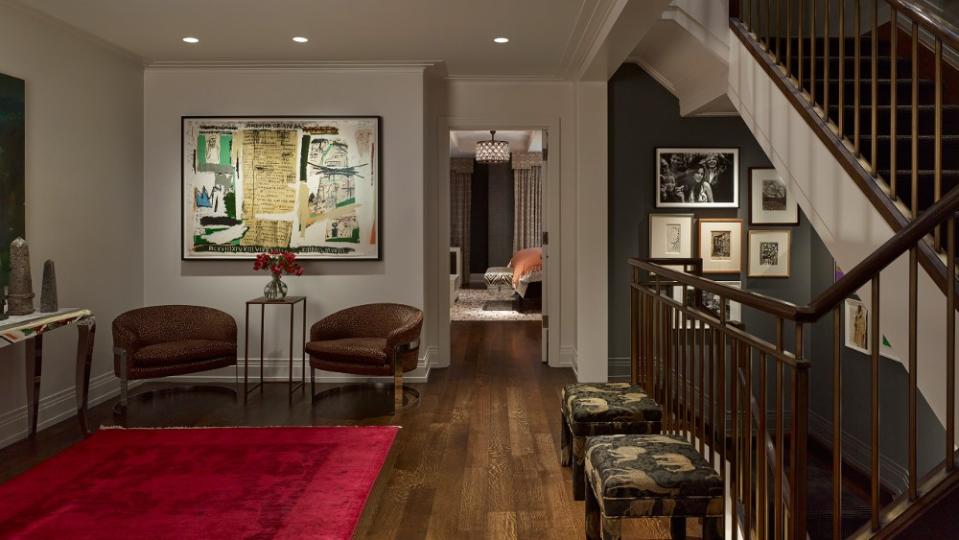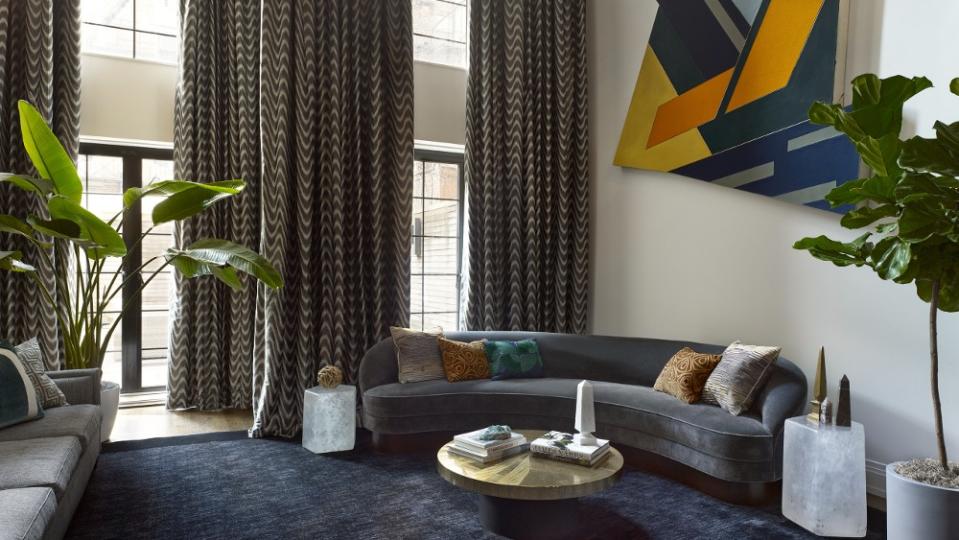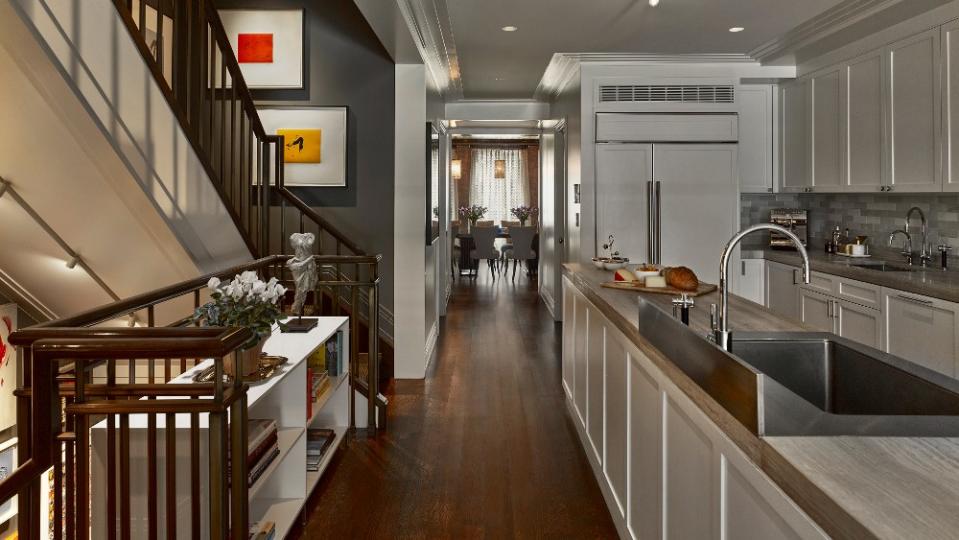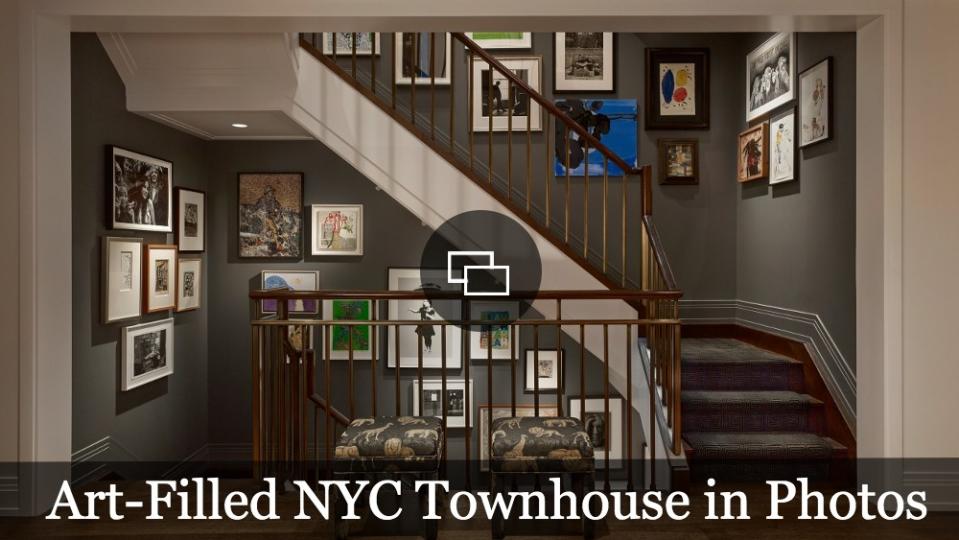This New York City Townhouse Was Radically Transformed Into a Art-Filled Haven

Some consider New York City’s West Village neighborhood, known for its handsome townhouses, historic theaters, charming cafes, and artistic residents, to be one of the most design-savvy neighborhoods in downtown Manhattan.
As with most of the West Village’s pre-war buildings, this West Village townhouse has had many lives. The building was once a manufacturing building for dumb waiters before it was restructured to house three separate apartments. Prior to the current iteration, it was a poorly built single-family home. Today, the home fits in seamlessly with the neighborhood’s vibe, reflecting both New York’s Art Deco heritage and a couple’s passion for contemporary art and design.
More from Robb Report
A First Look At THE 74 Residences in New York City's Upper East Side Neighborhood
This $20 Million Aspen Home Is Defined by Its Bold Angles and Cinematic Views
A Classic Hamptons Home Built in 1906 Can Be Yours For $20 Million
The current owners tapped architect Eric J. Smith to transform the seven-story residence into a functional space with an easy-flowing layout. Smith’s renovation took two long years, in part because of the structural challenges the building posed. They worked with Nordic Custom Builders and many craftsmen for the plaster cornice work and bronze stairwell.
The finished product has a total of five bedrooms, four full bathrooms, and three half-bathrooms, as well as a brand-new elevator, movie theater, gym, bar lounge, back garden, two offices, a sun room/game room, and two rooftop terraces

“The family’s vision for their home was this idea of walking down a busy New York street and then through a portal that takes you back in time to a different environment,” Smith tells Robb Report. “She [the wife] described it as a ‘chic Parisian boutique hotel’ feel when you walked through the doors. However, before the redesign, we inherited a commercial-grade elevator and steel structural columns that ran through the core of the home. With clever engineering, we were able to remove those. We also redid the staircase, the mechanics, and the lighting and opened up many parts of the home.”
Smith wanted to infuse elements of a bygone era through Art Deco-style architectural detailing with crown molding and trims and hoped to maximize ceiling heights to take full advantage of the north exposure light. One of the most important and challenging feats, however, was redesigning the home to thoughtfully showcase the couple’s extensive contemporary art collection, with pieces from Frank Stella, Jean-Michel Basquiat, Lenny Kravitz, David Hockney, James Nares, Takashi Murakami, Willem de Kooning, Joan Mitchell, Chuck Close, and Robert Motherwell, among others.

“The challenge with the art wasn’t just placing it but also how to light it,” Smith says. “In my practice, we build models of each of our homes. For this project, they sent us images and sizes of their art, and we were able to size the pieces to the model and know where each piece of artwork was going to be placed prior to construction. Some art pieces moved, some they pulled out of storage, some they sold if they couldn’t fit them, and they even bought some new pieces as the project evolved.”
You enter the home through a formal entryway, complete with marble floor inlay and some pieces of antique furniture from the early 20th century. Then there is a bar area between the entryway and living room, offering a moment of intimate respite. The double-height living room features a wall of windows and doors that connects to the back garden terrace. A lofted breakfast nook overlooks the living room below.
The home’s eclectic style differs from room to room, with colorful furniture pieces and printed textiles that unexpectedly come together. What’s so striking about the home is the moody colors and dark ceilings juxtaposed with vibrant pieces of art.

“It was a big sampling process to find the colors,” he says. “The house favored more of the darker, moodier, and subdued tones—particularly more in the north-facing rooms. Some of the rooms, like the dining room, have shimmery walls to add a brighter element. Then you have the green room and the dark-blue rooms that take advantage of the north light as well.”
There are two double-height rooms: the living room on the second and third floors, as well as the home office split between the fifth and sixth floors with striking blue lacquered walls. There’s also the green-walled family room, which adds a fun pop of color to the communal areas. The bedrooms are spread between the upper floors, and the top floor features a north-facing rooftop terrace, an office, and a south-facing rooftop terrace.
The family’s art collection is displayed throughout each room and most noticeably along the entire walls of the staircase. All pieces are professionally lit.
The residence, both design-forward and inviting, is the family’s primary home. The project was completed in 2022. The shoot was styled by Elasah Schaff Smith.
Click here for more photos of this art-filled NYC townhouse.
Best of Robb Report
Sign up for Robb Report's Newsletter. For the latest news, follow us on Facebook, Twitter, and Instagram.


