This Wyoming House Built in the 1980s Was Renovated from Top to Bottom
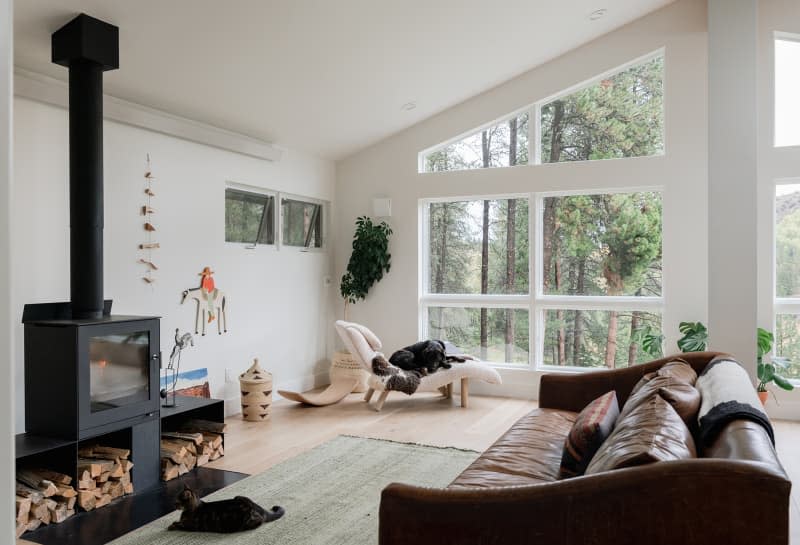
"I am originally from California, so I love any space with an abundance of natural light, and the look of a clean, white wall," Peck continues. Credit: Minette Hand Credit: Minette Hand
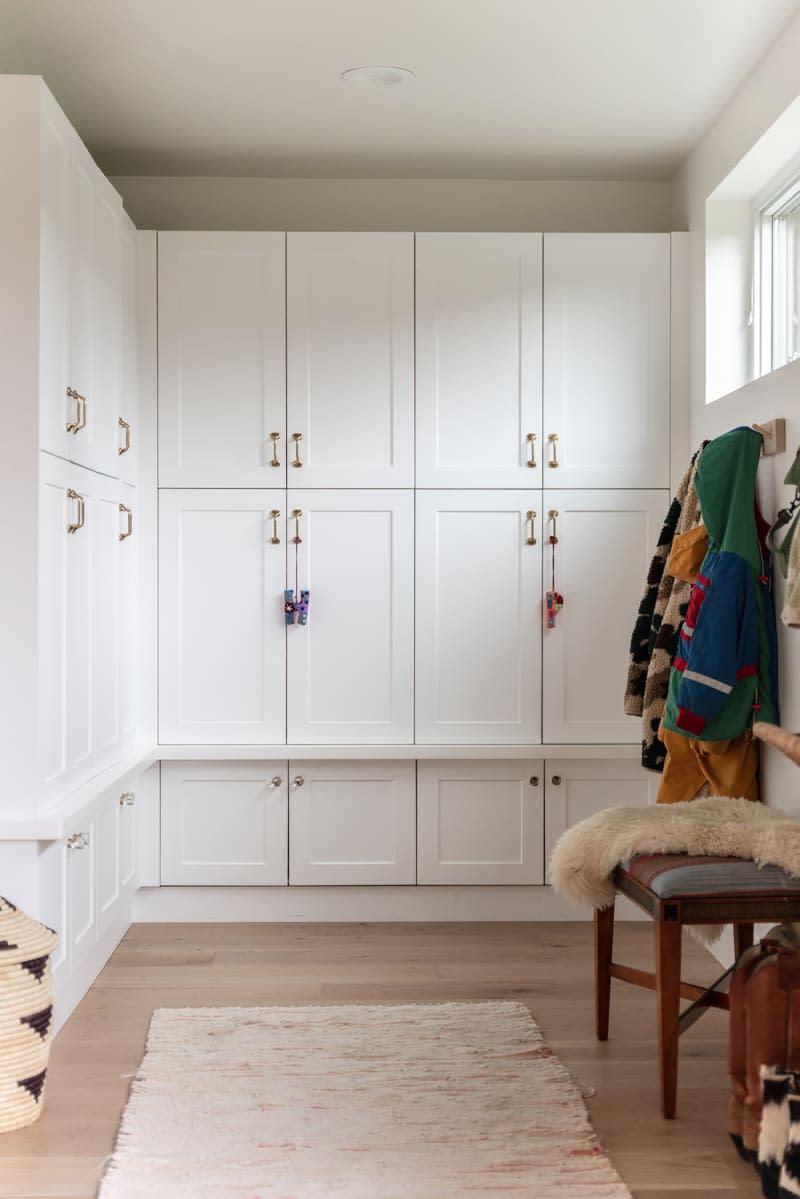
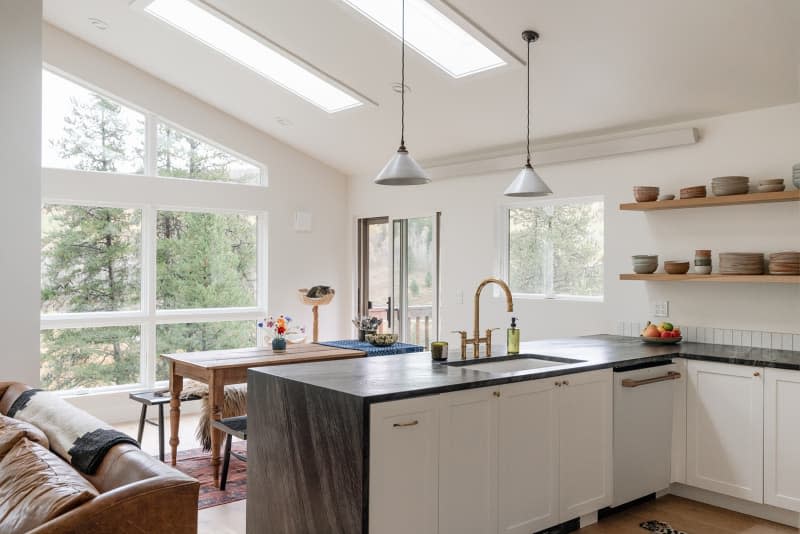
Credit: Minette Hand Credit: Minette Hand
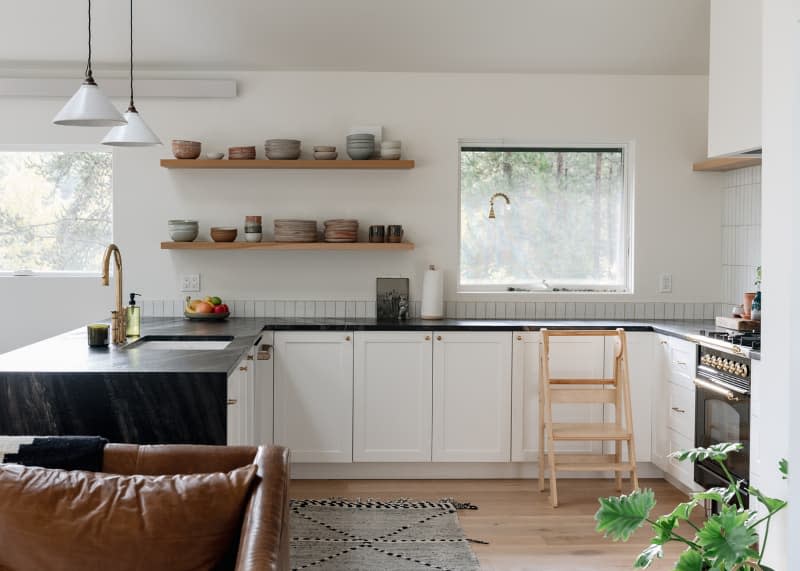
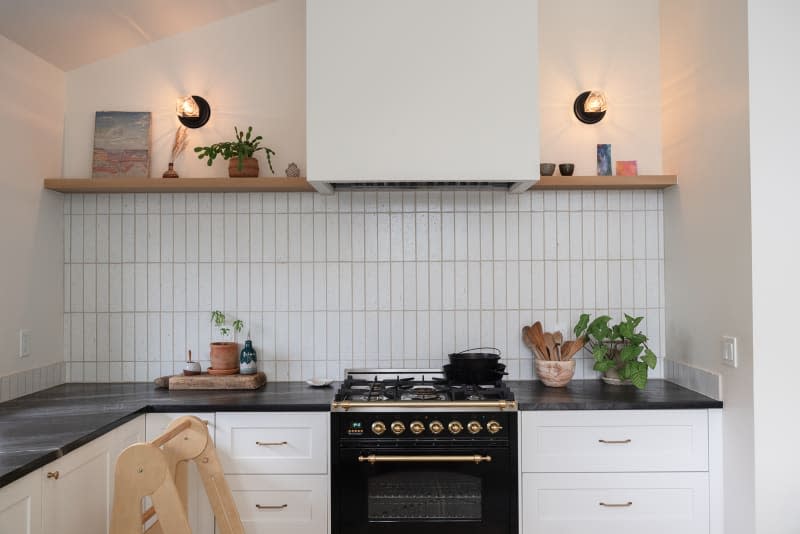
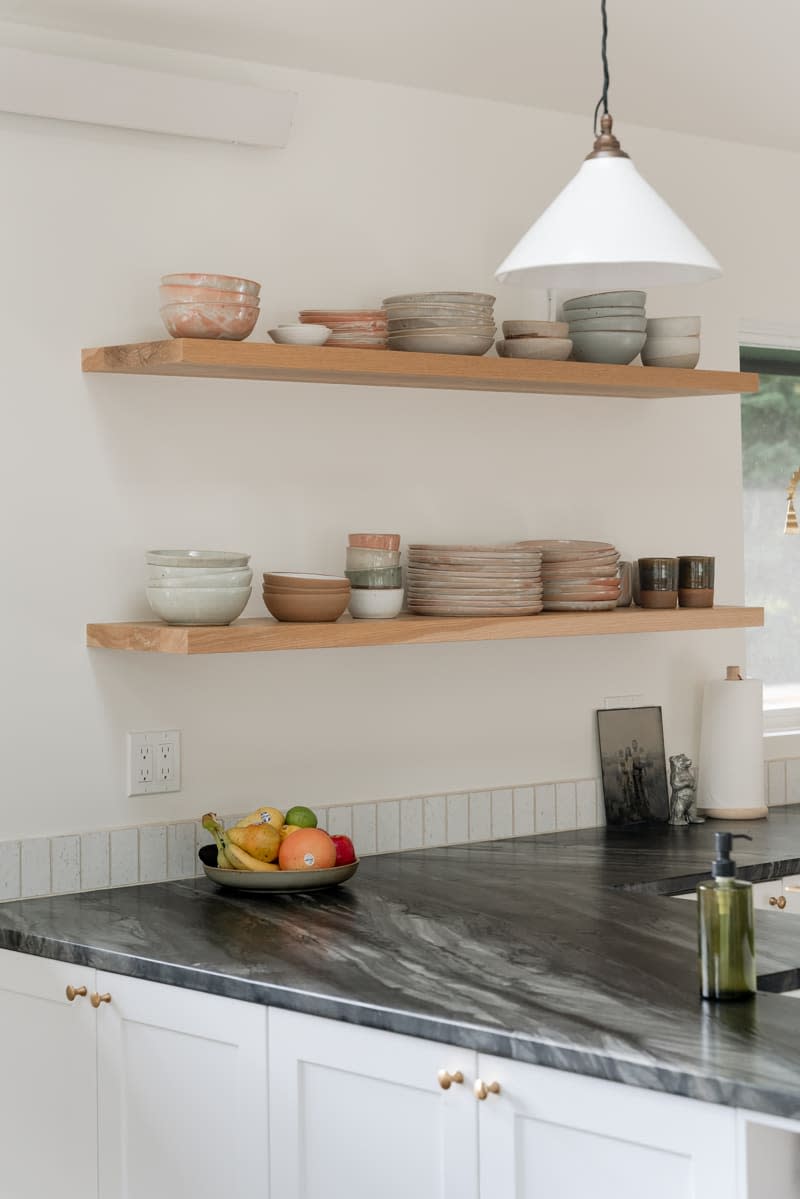
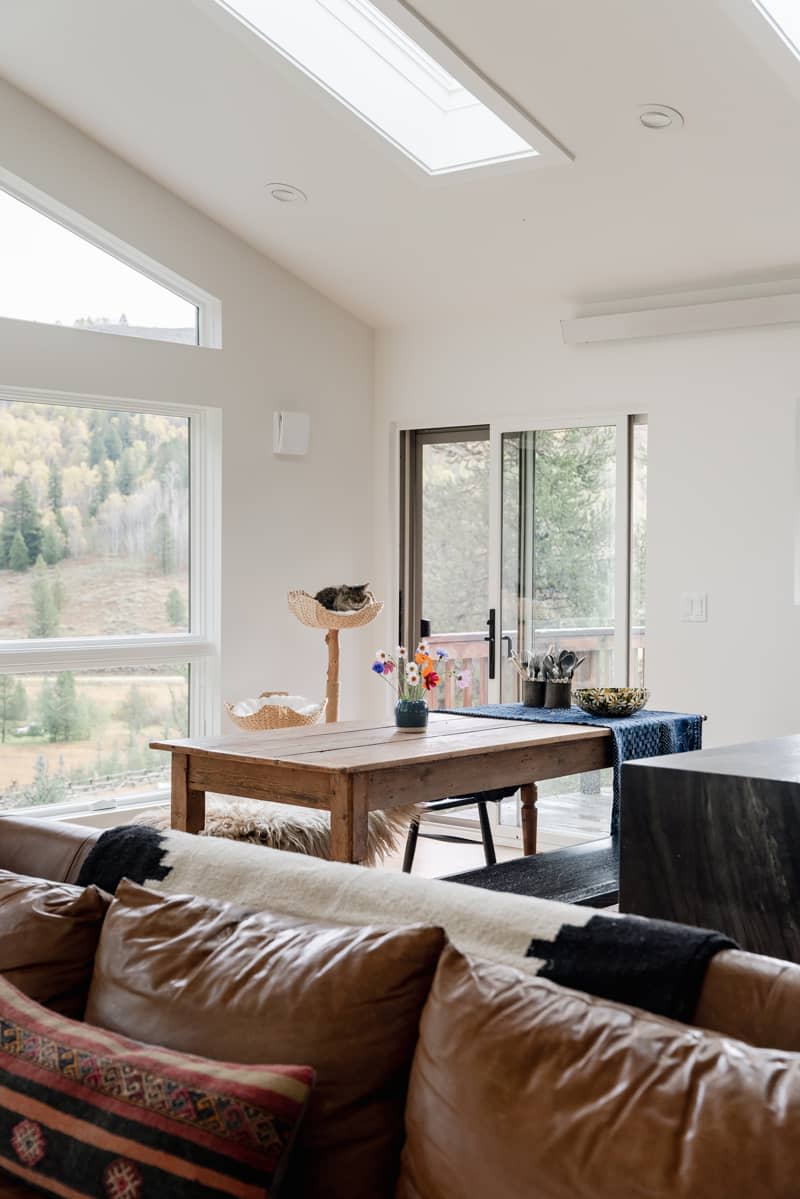
Couch Pillow — Vintage from Windy Peak Vintage Credit: Minette Hand Credit: Minette Hand
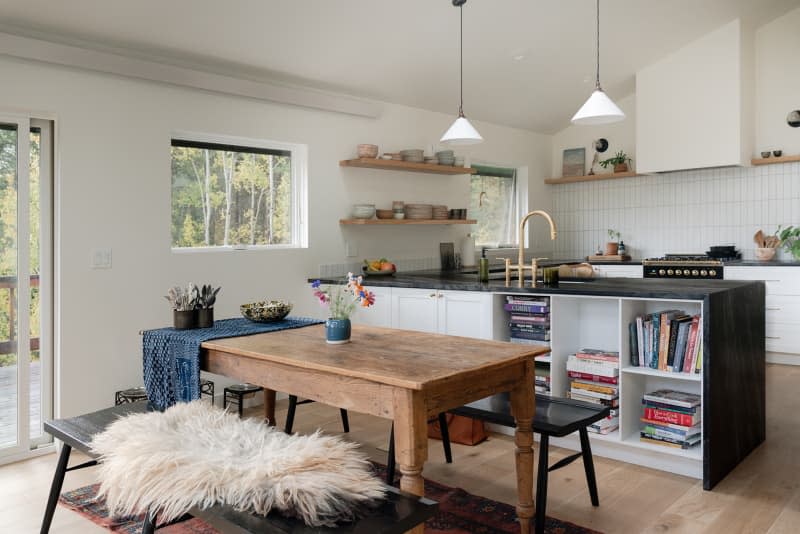
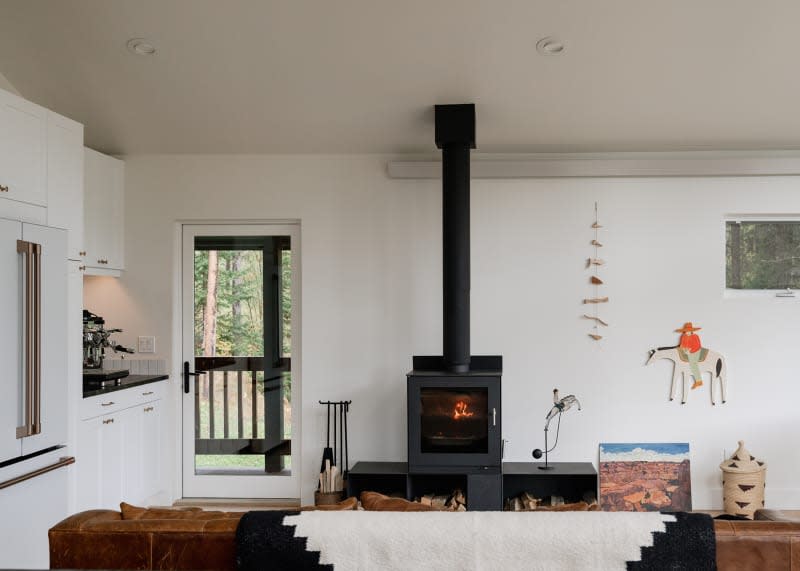
Credit: Minette Hand Credit: Minette Hand

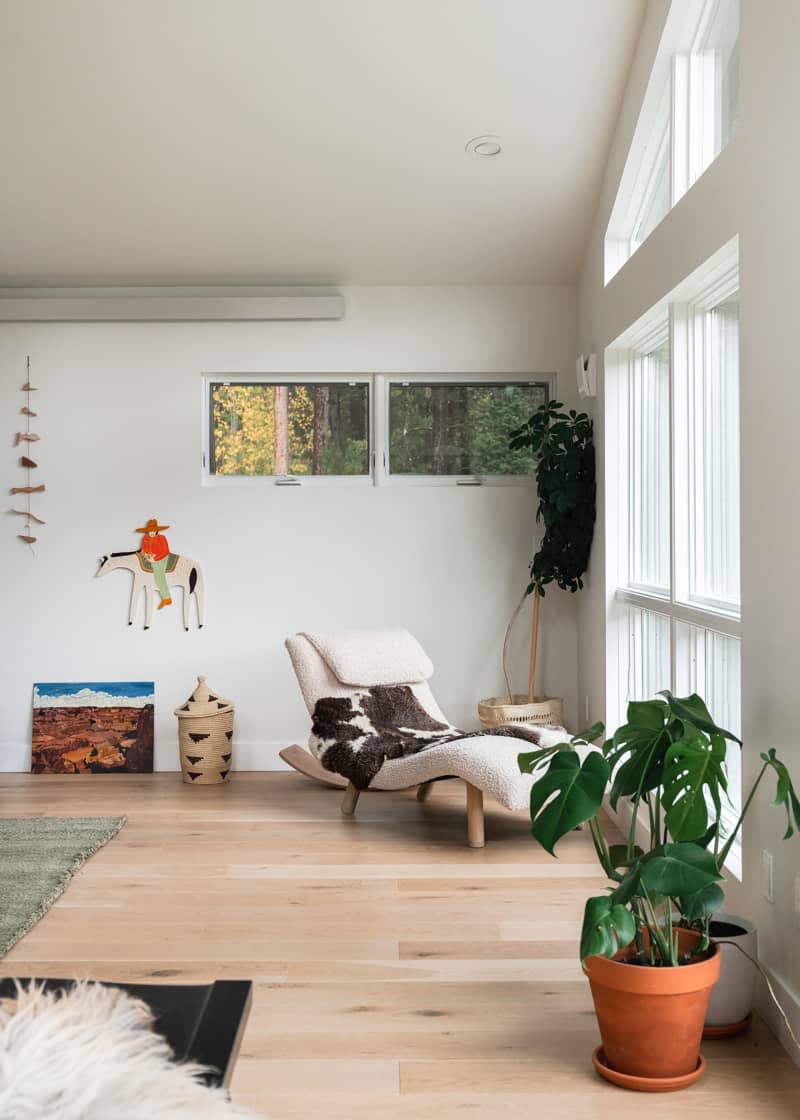
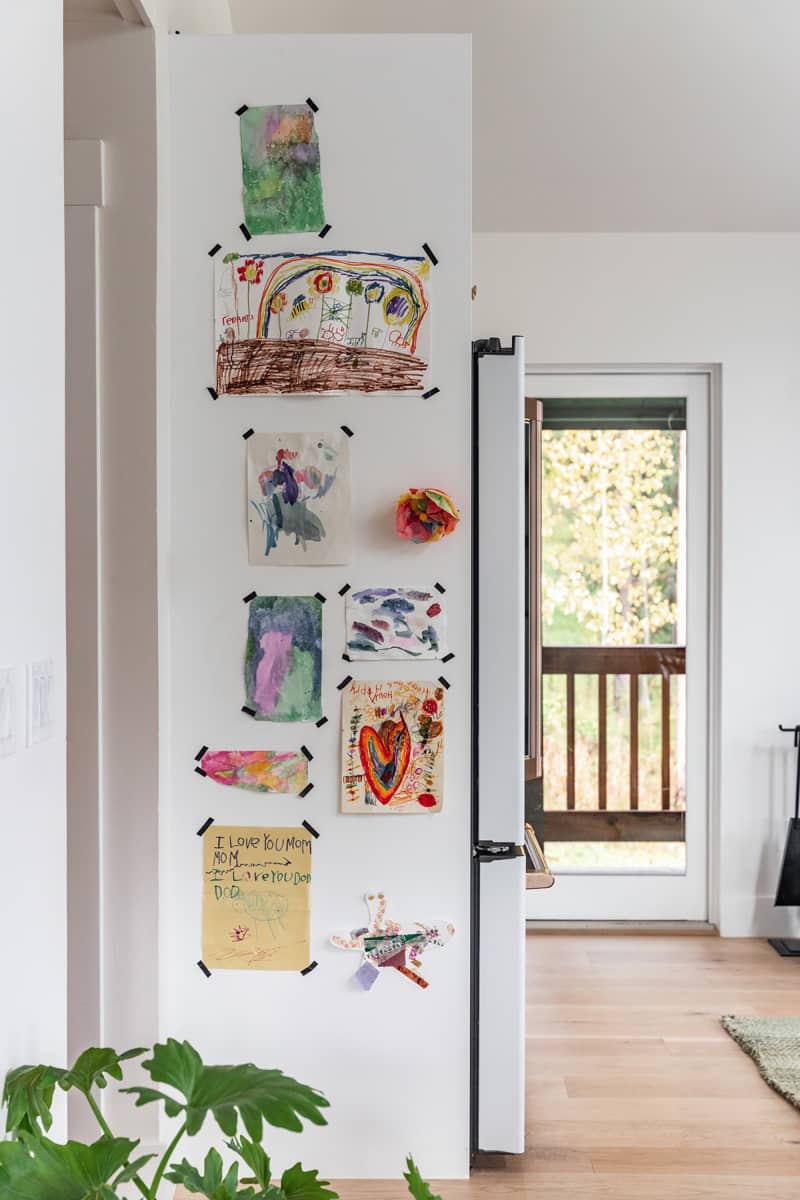
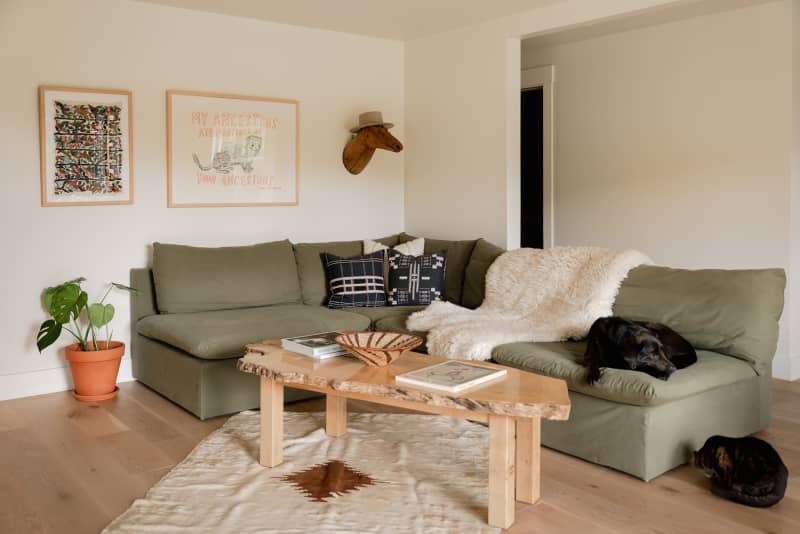
Credit: Minette Hand Credit: Minette Hand
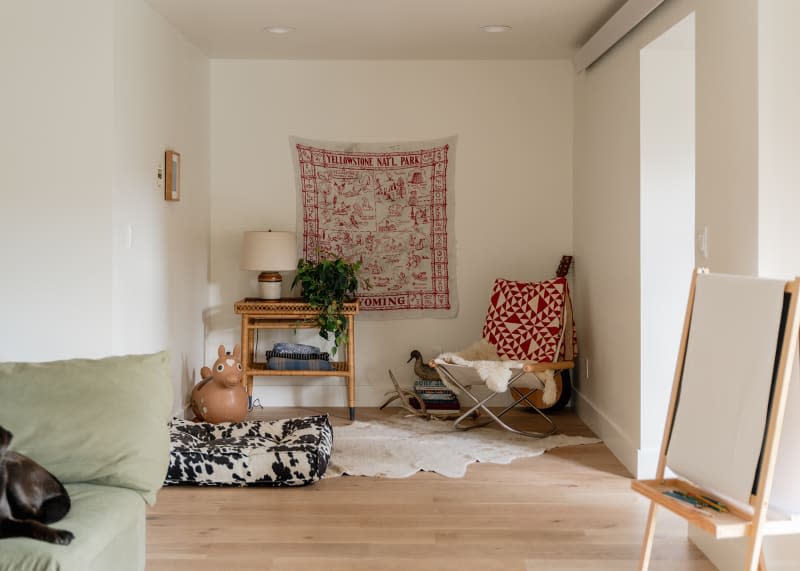
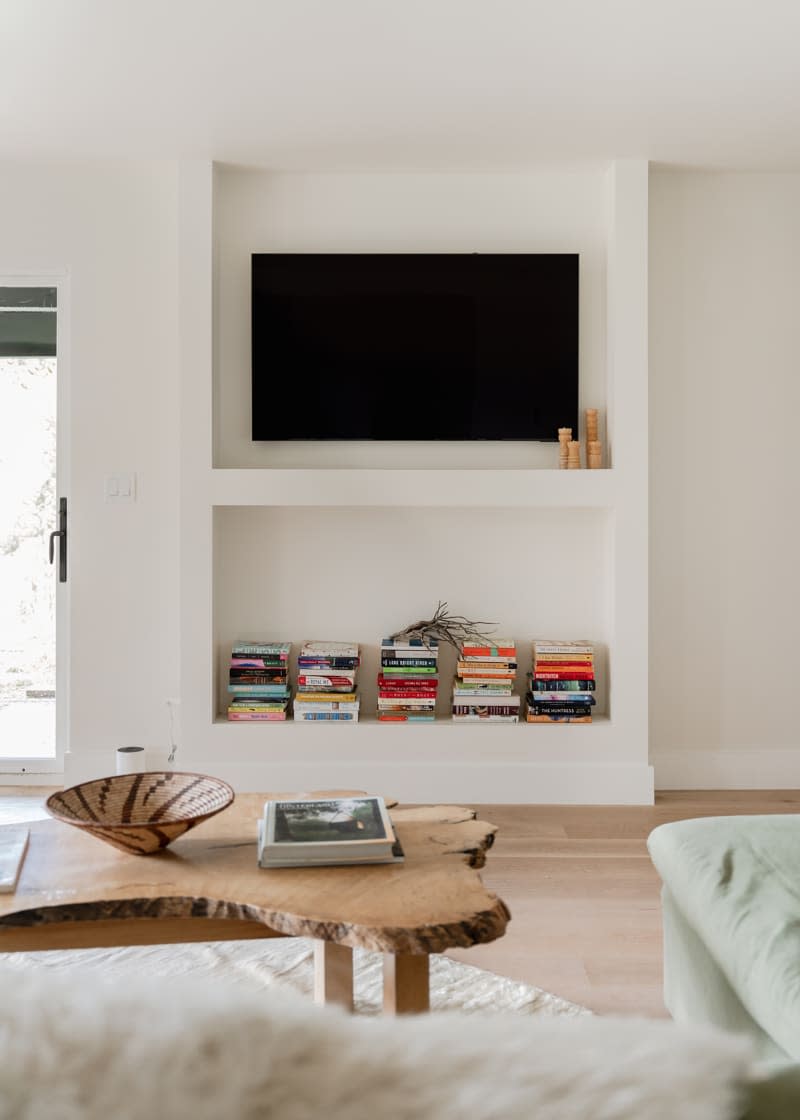
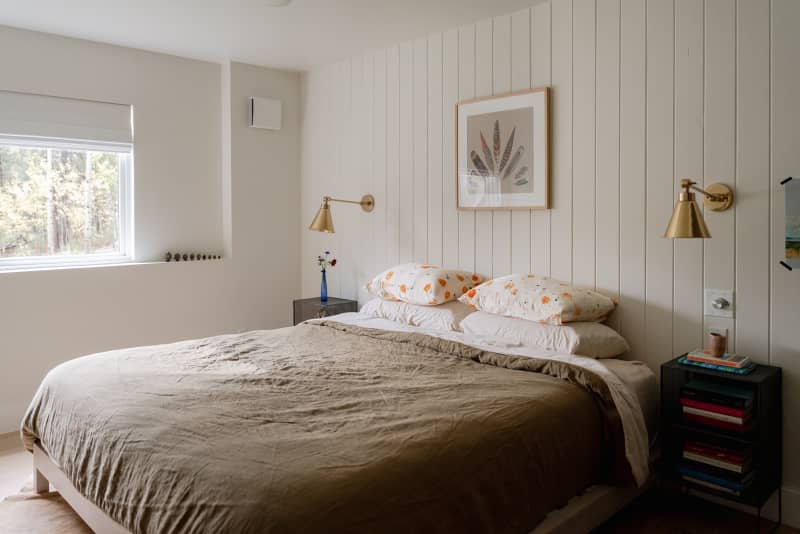
Credit: Minette Hand Credit: Minette Hand
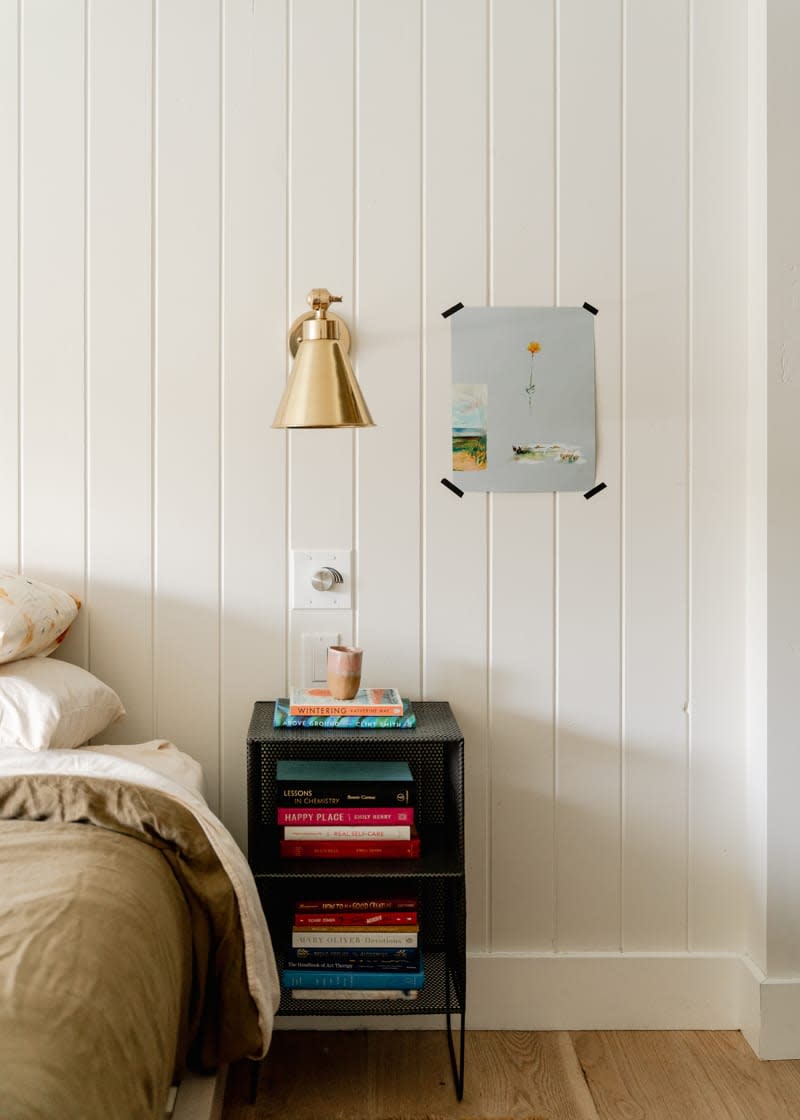
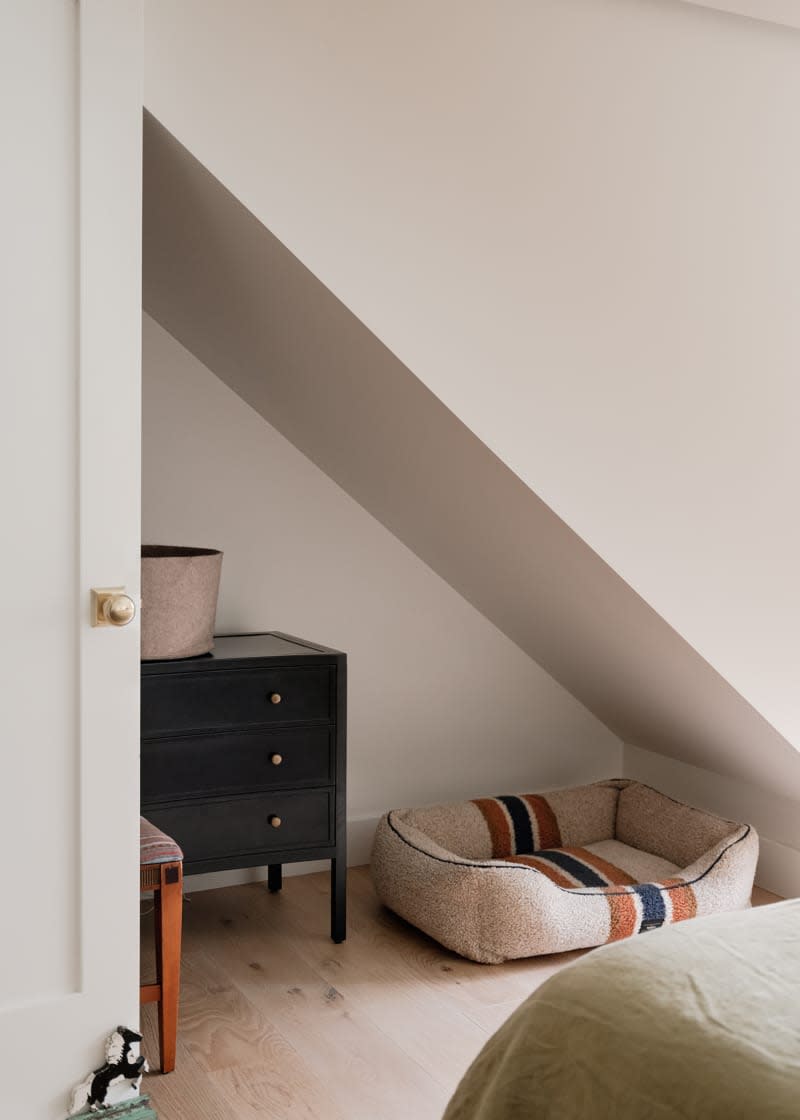
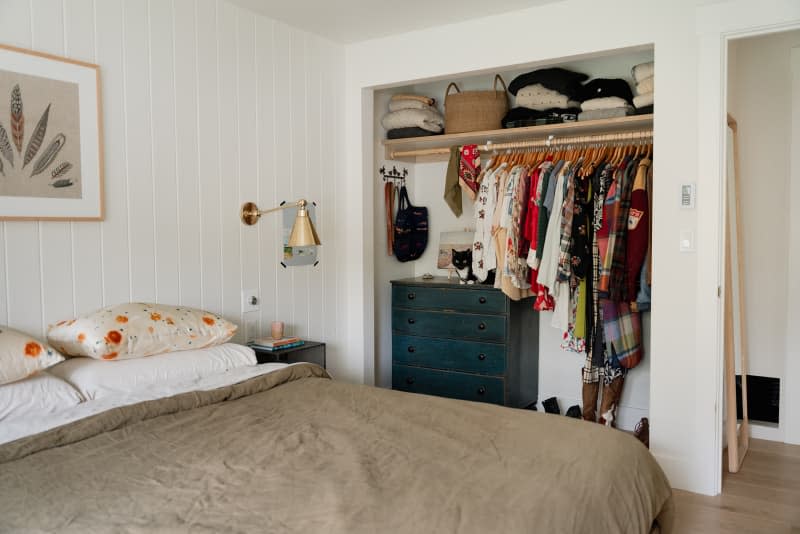
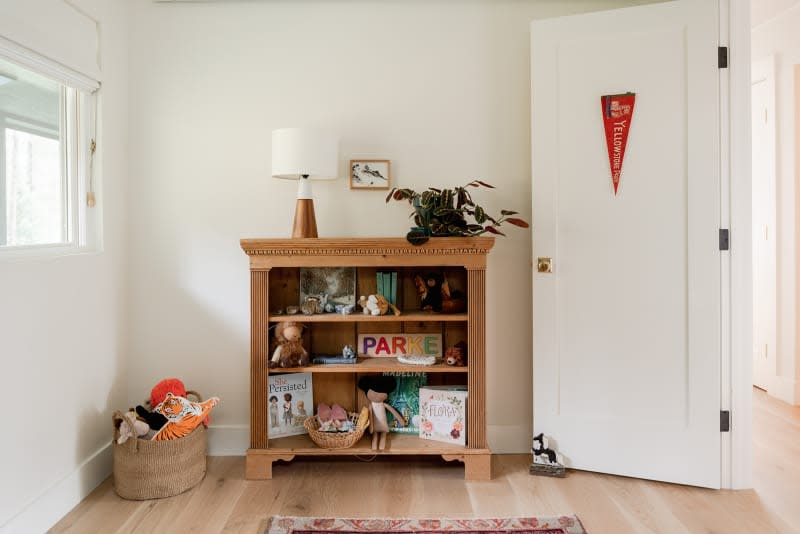
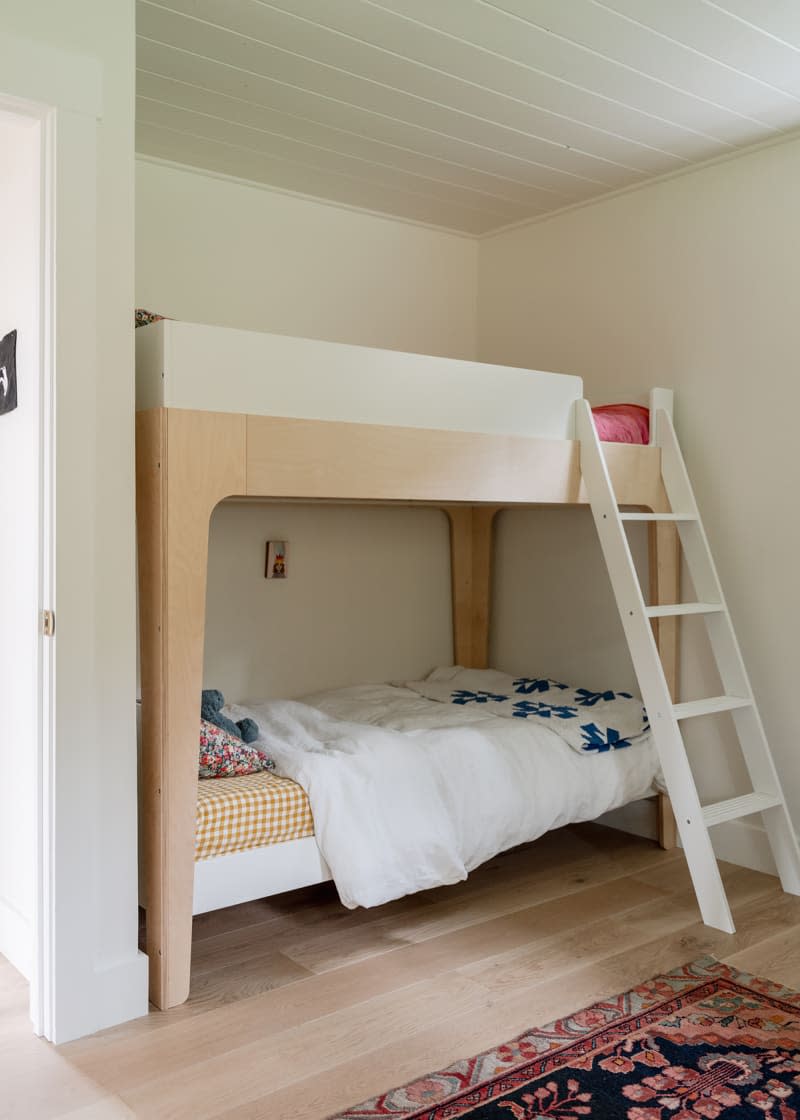
Credit: Minette Hand Credit: Minette Hand
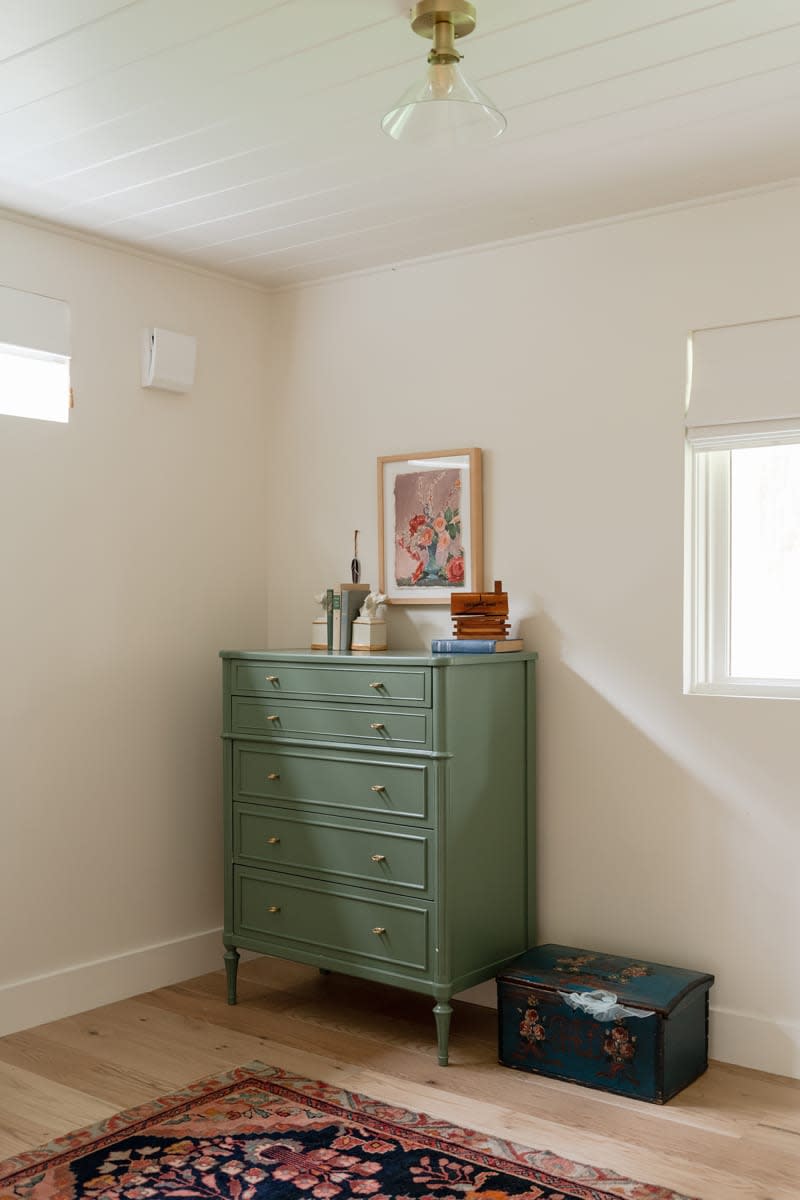
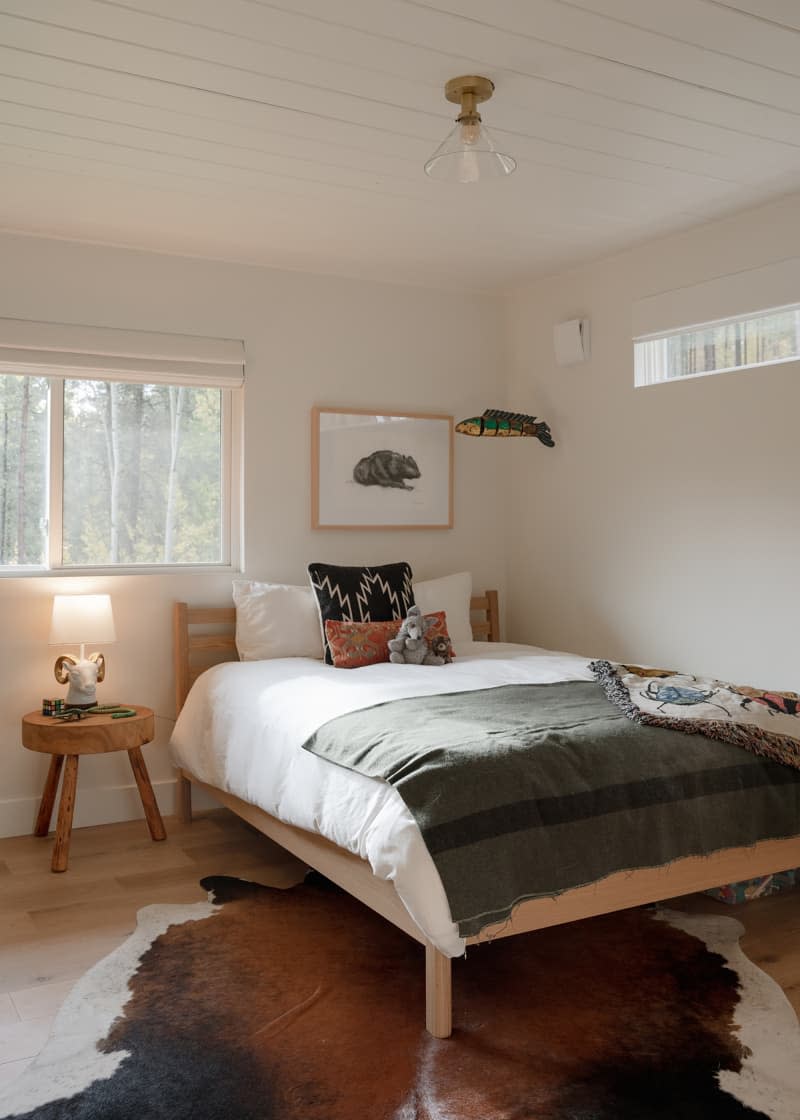
Credit: Minette Hand Credit: Minette Hand
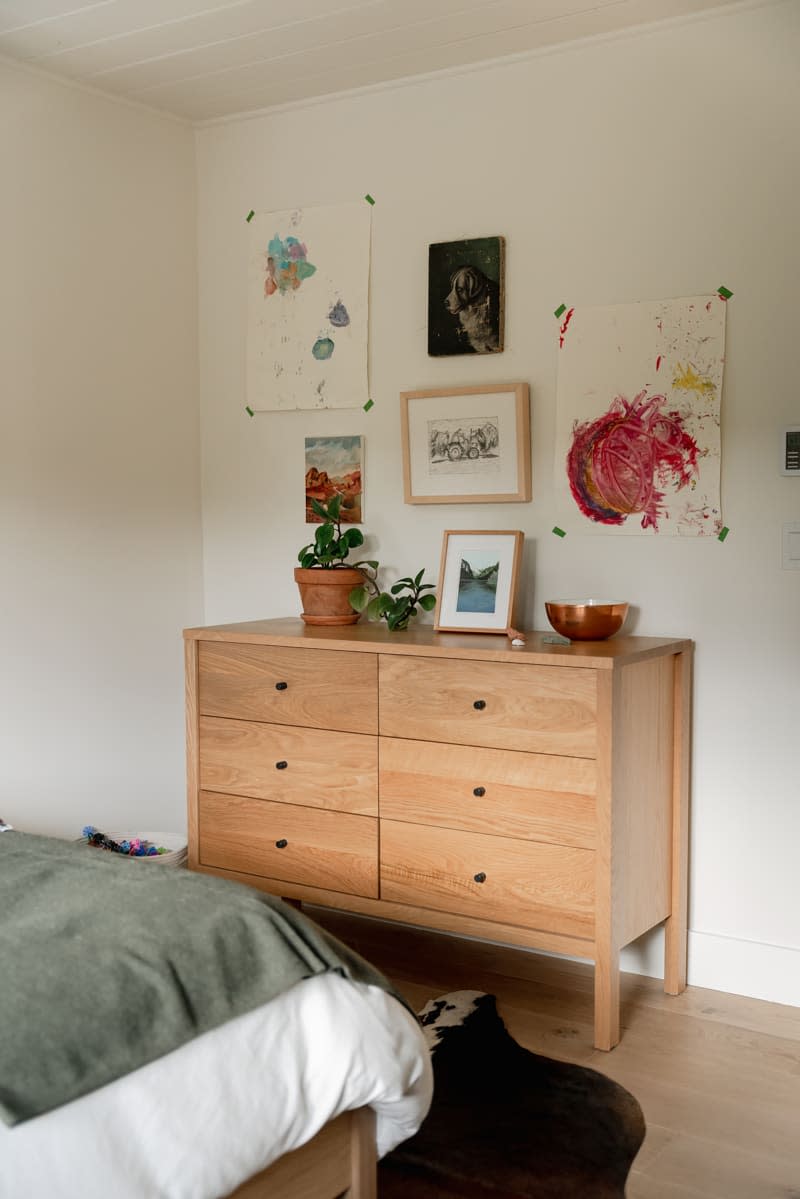
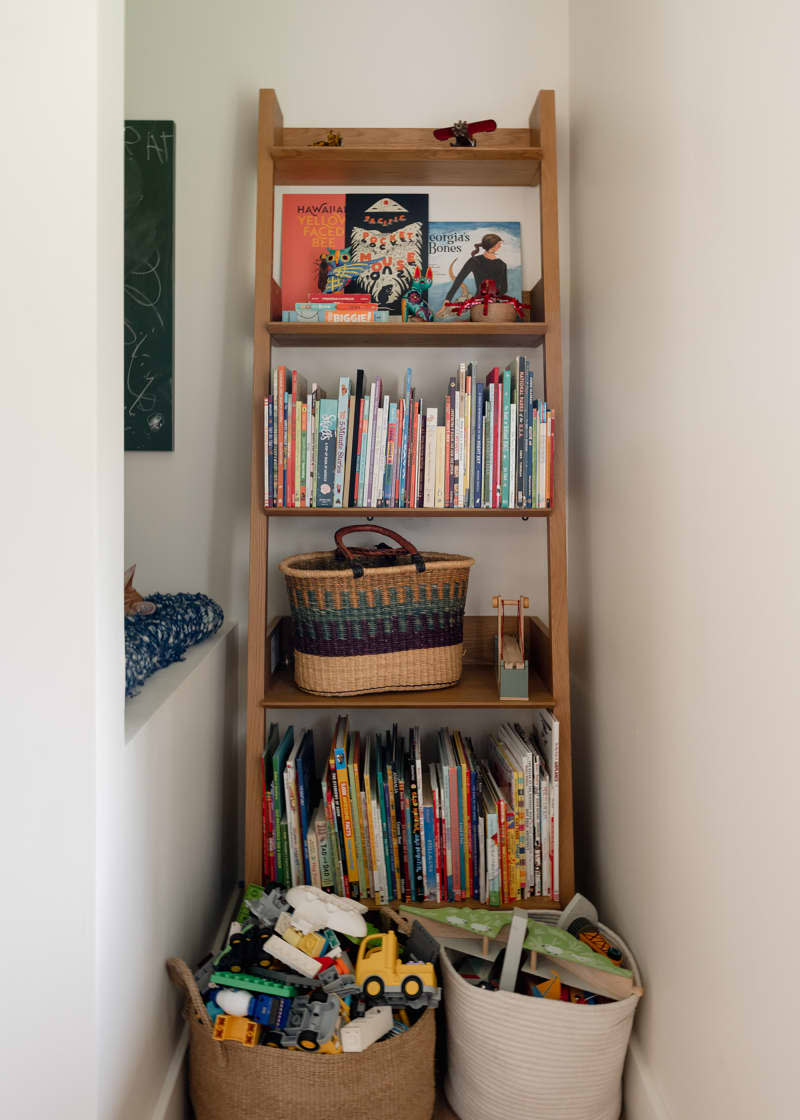
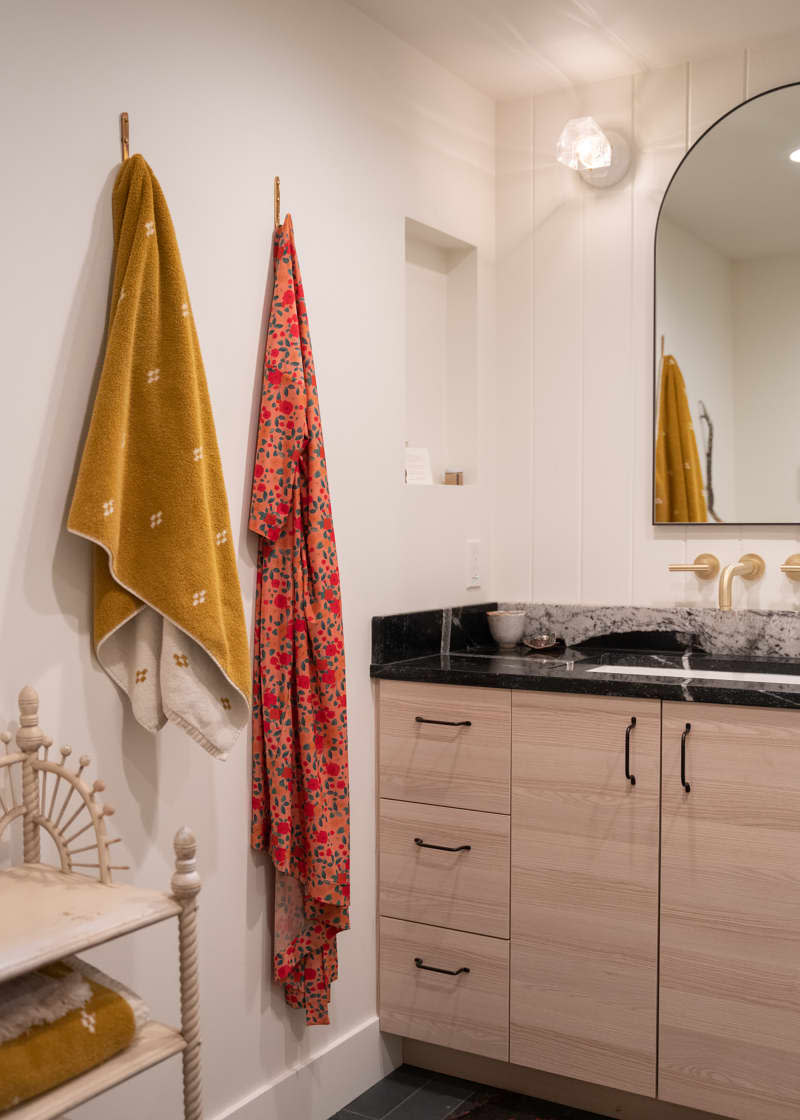
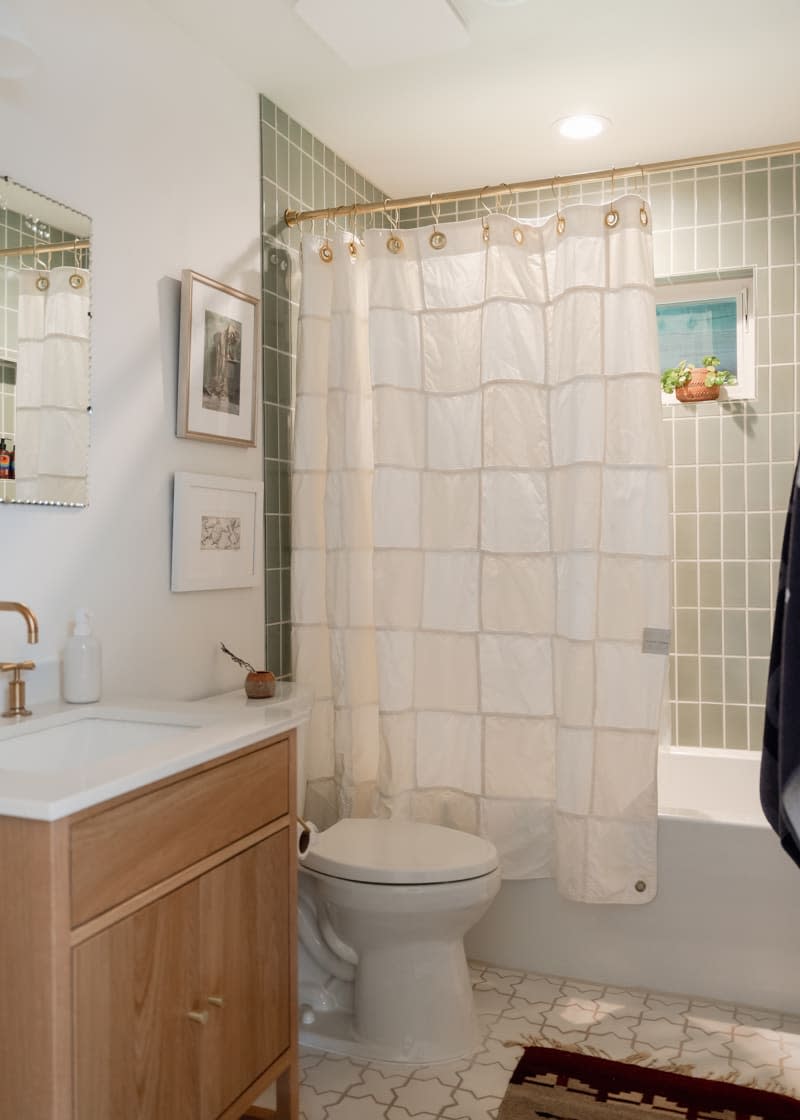

Credit: Minette Hand Credit: Minette Hand
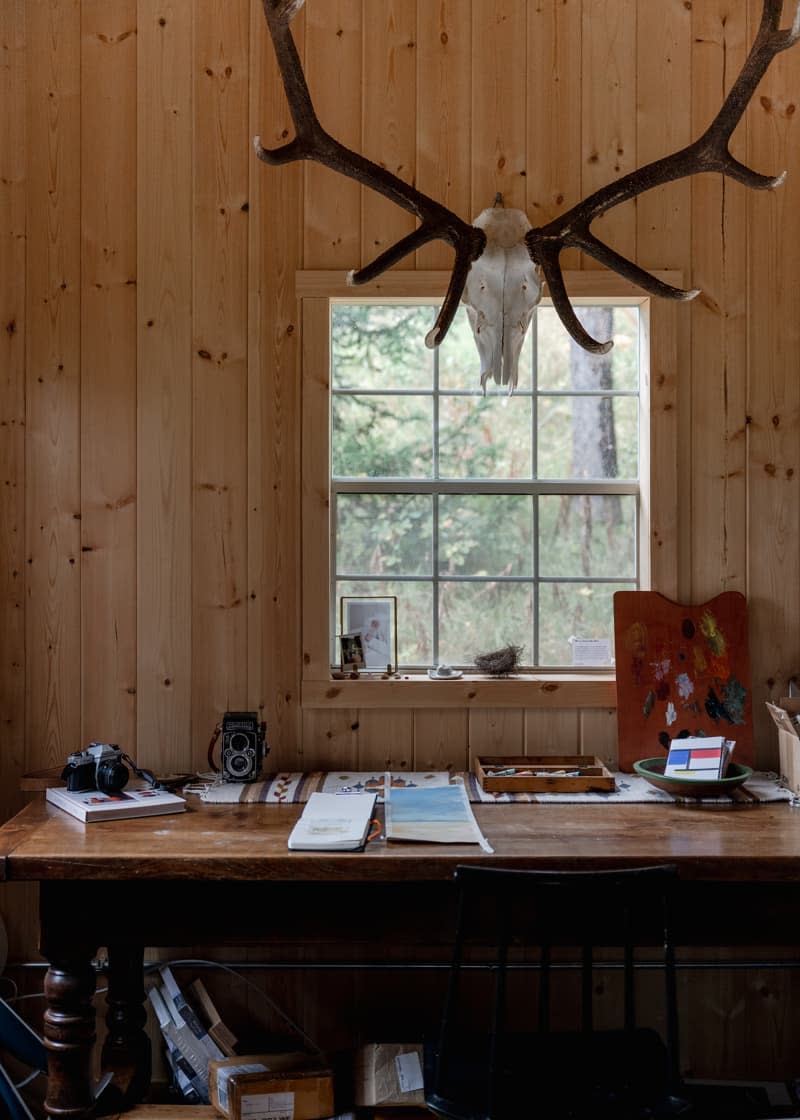
Grace Peck, an illustrator, creative educator, and film photographer, and her husband, Jason Fariss, had their eyes on this area 45 minutes away from Jackson, Wyoming, in particular when home hunting.
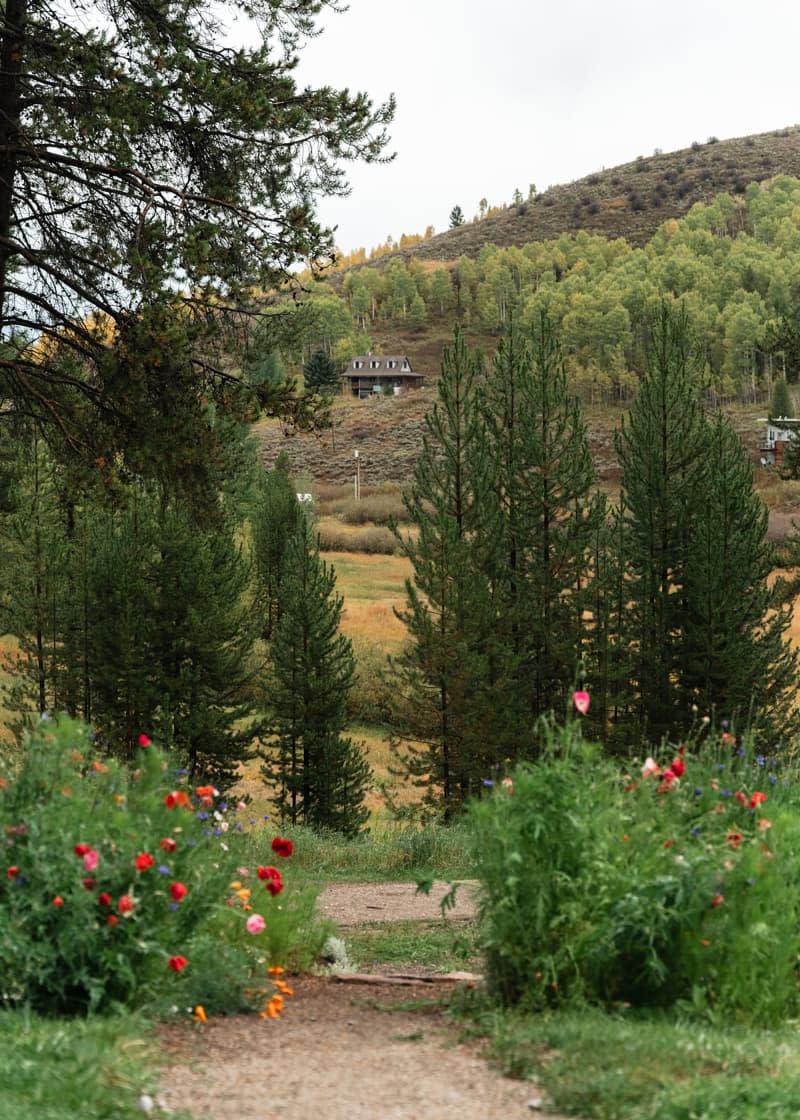
“We were interested in our neighborhood before we found our house, and had actually put an offer into the house next door, which was also for sale,” Peck begins. “When we got outbid, we took a look next door (as our wonderful real estate agent put it… it was a fixer upper!), but it backed right up to a national forest, and had the most incredible views out the living room windows.”
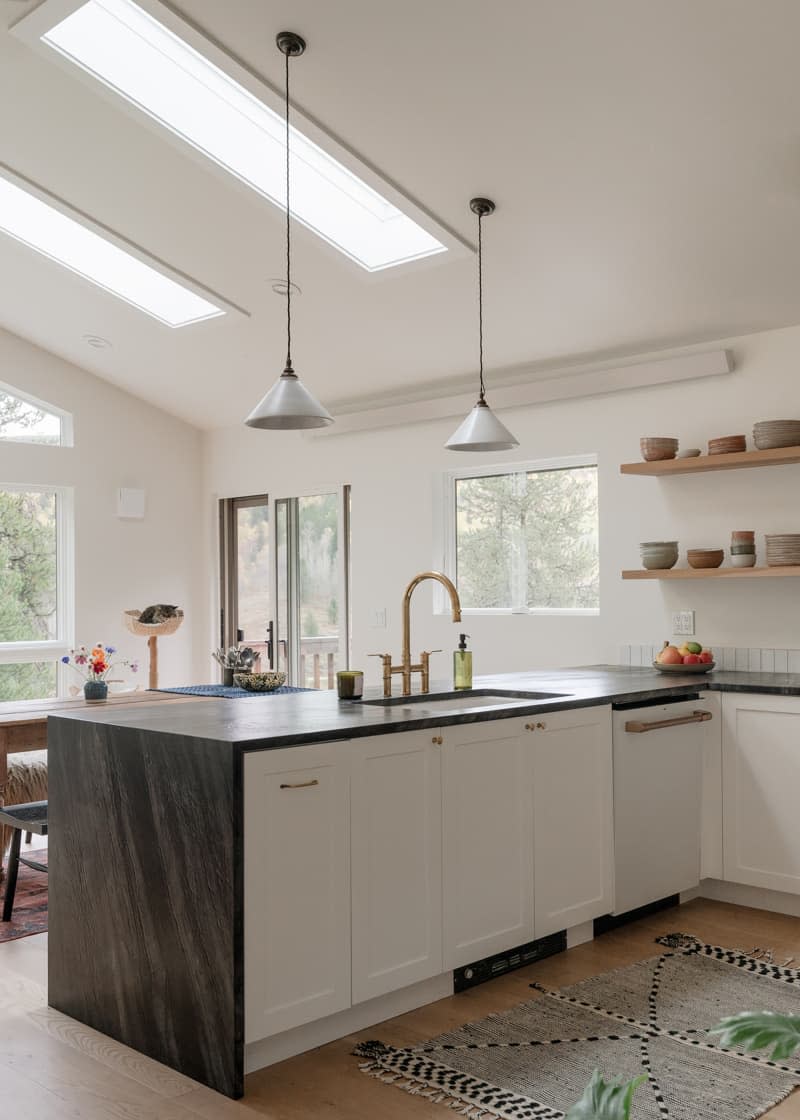
They made the purchase on their fixer upper in the fall of 2020, and it was the fact that the land butted up against so much nature that appealed to the family, which includes two kids and a handful of rescue animals. And though the house had good bones, Peck admits it was very outdated.
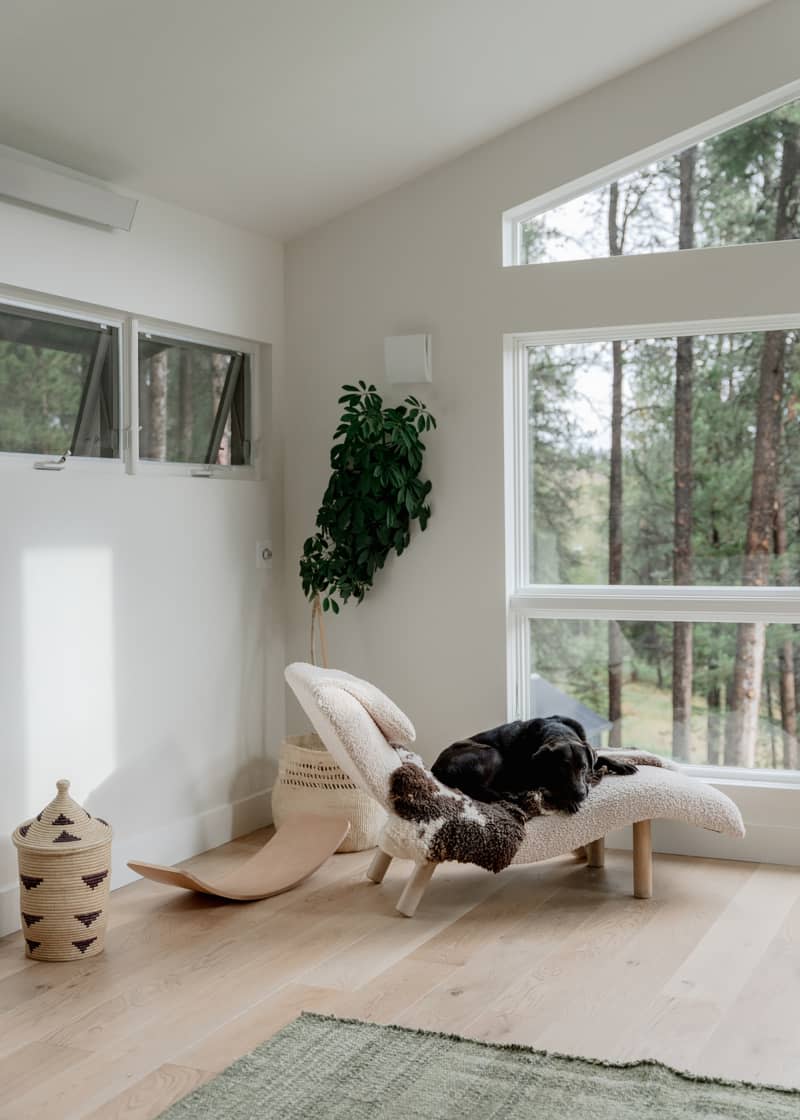
“The house was built in the 1980s and had been rented out by many of the owners, so it needed some serious TLC and an update,” Peck explains. “Despite having an 8-month-old and 3-year-old, we jumped in head first into a DIY renovation that ended up taking just about two years, in which we stripped the house back to framing and rebuilt from there.”
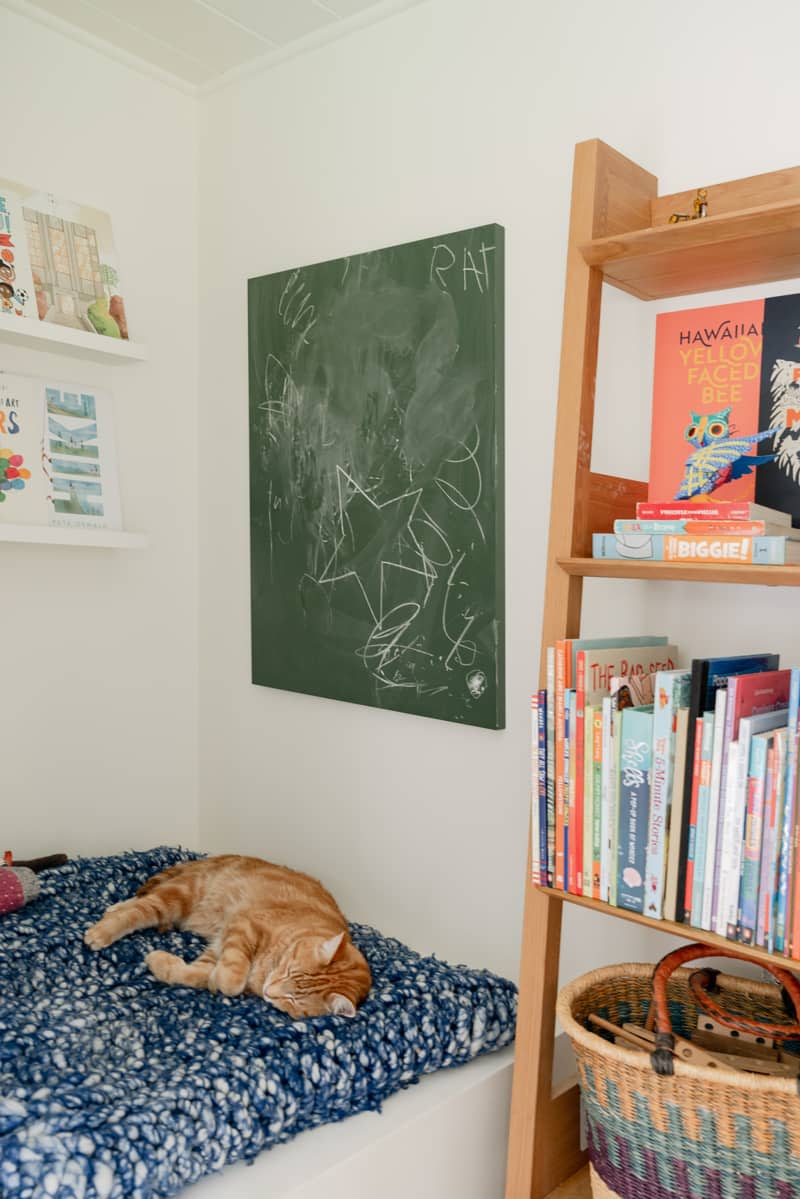
Peck says the renovation was basically from top to bottom: “We removed carpets, an unsafe woodstove, torn up pine board flooring, gutted the bathrooms, redid the whole kitchen — you name it, we had our hands on it,” she writes.”
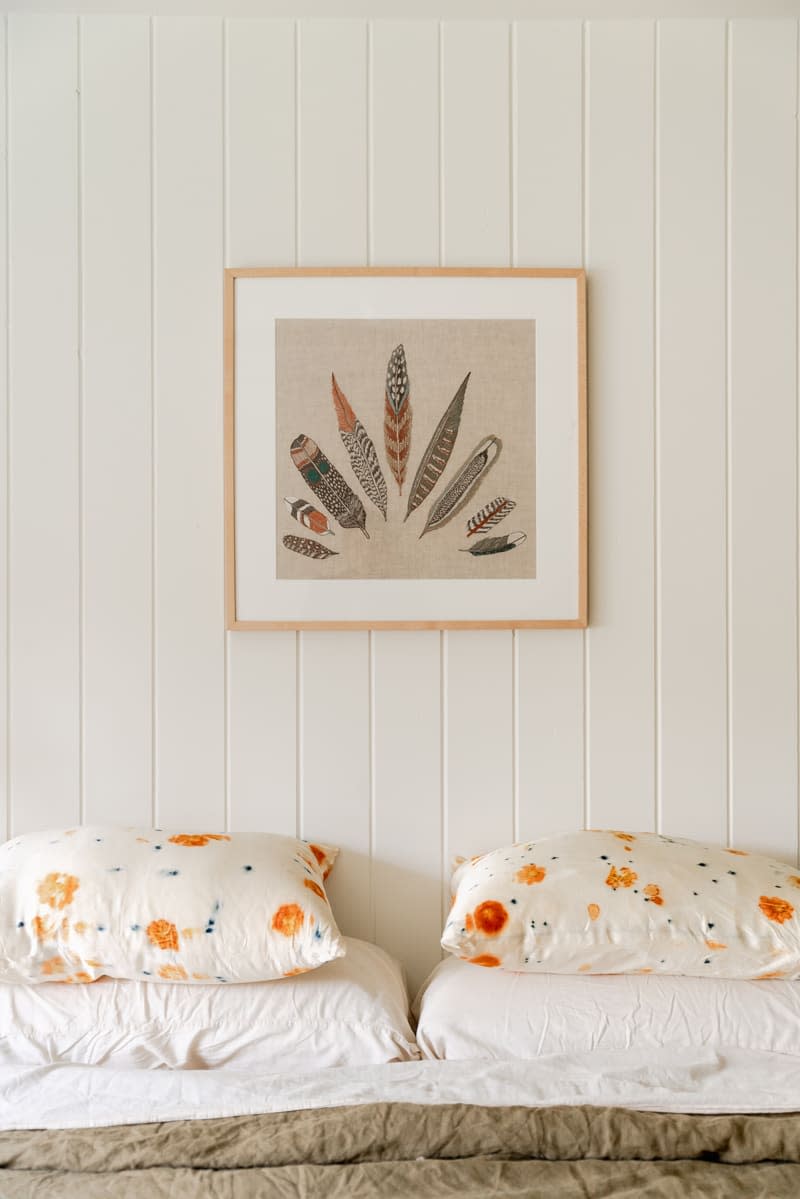
“We kept the layout of the house, and with the exception of the kitchen and bathroom downstairs, we kept the bones of the house the same,” she continues. “It was fun (and way less expensive) to work the existing layout, and it was fun keeping the quirks in the home but putting our spin on them. What we loved the most — getting our kitchen cabinets in. With the help of family, it went from a blank space to a kitchen in the space of a weekend! What we hated — removing insulation (and mouse poop) from the walls.”
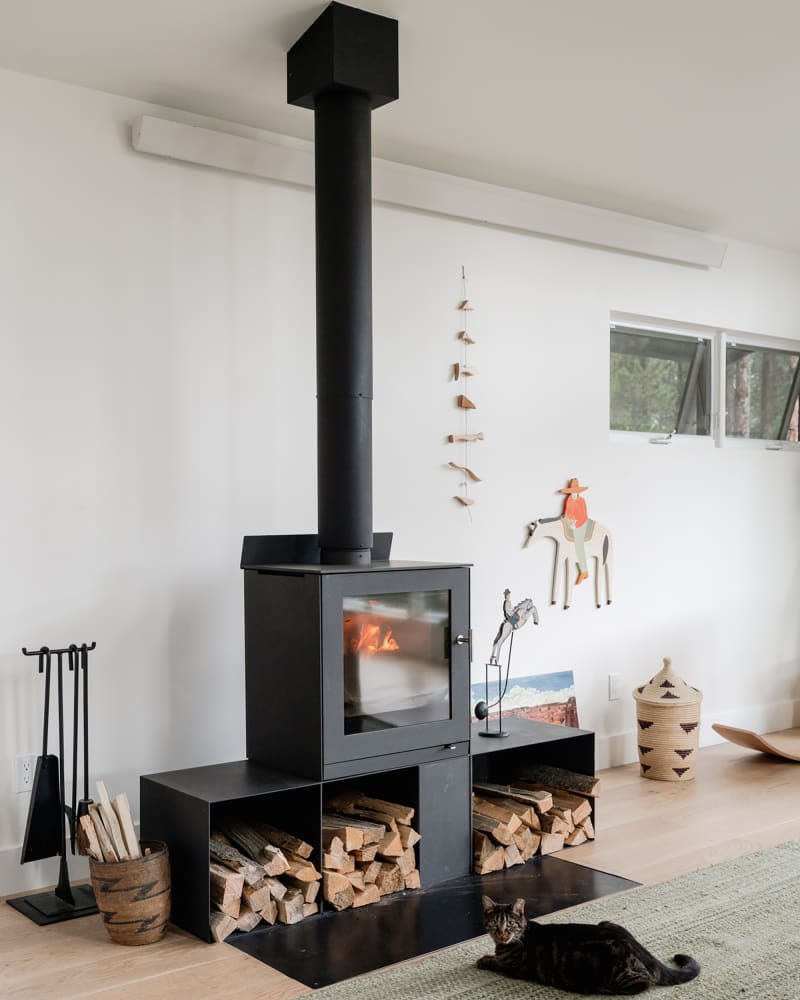
“My husband and I did about 95% of the work on it ourselves — what began as a ‘small’ project turned into us turning the whole house inside out over the last two years,” Peck continues. “The goal was a cozy, family home full of life, art, good food… all the good stuff, but we were mindful about choosing materials, etc. that weren’t the traditional mountain aesthetic that is everywhere out here in Wyoming.”
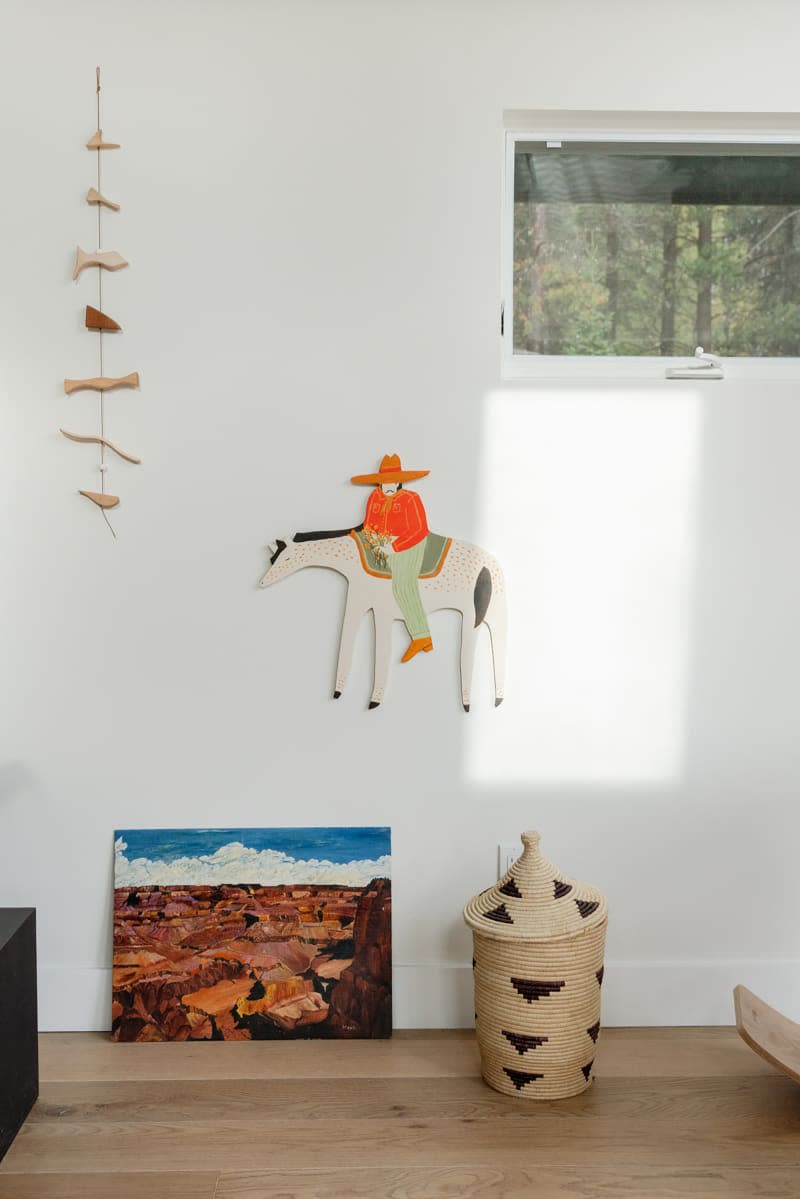
Peck says she’s a born and raised Californian, and wanted the home’s interior “to be lighter and brighter than what you usually find out here.” So instead of going full rustic mountain style inside, she “playfully” nods toward that vibe in some of the art picks, layering in light and airy textiles and vintage furnishings combined with tall ceilings and crisp white walls.
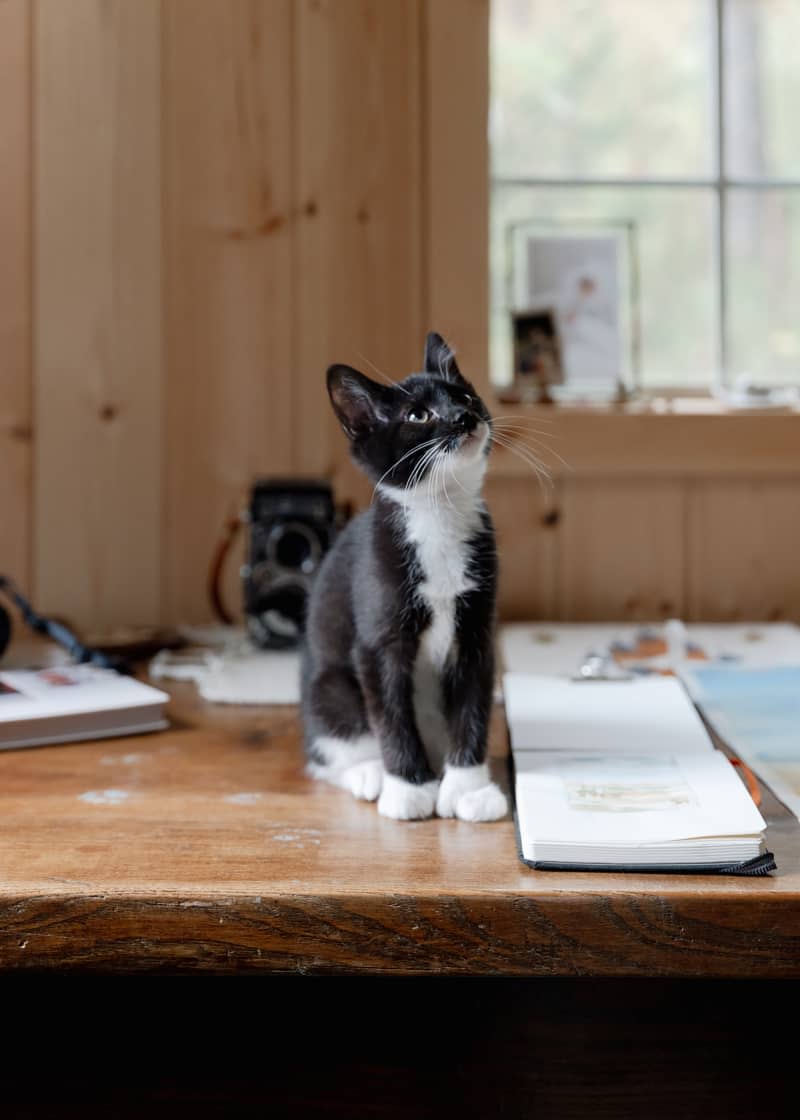
“We finally moved in in November 2022, and are so happy to be home,” Peck says.
Resources

PAINT & COLORS
All walls — Benjamin Moore “White Dove”
Trim — Benjamin Moore “Simply White”
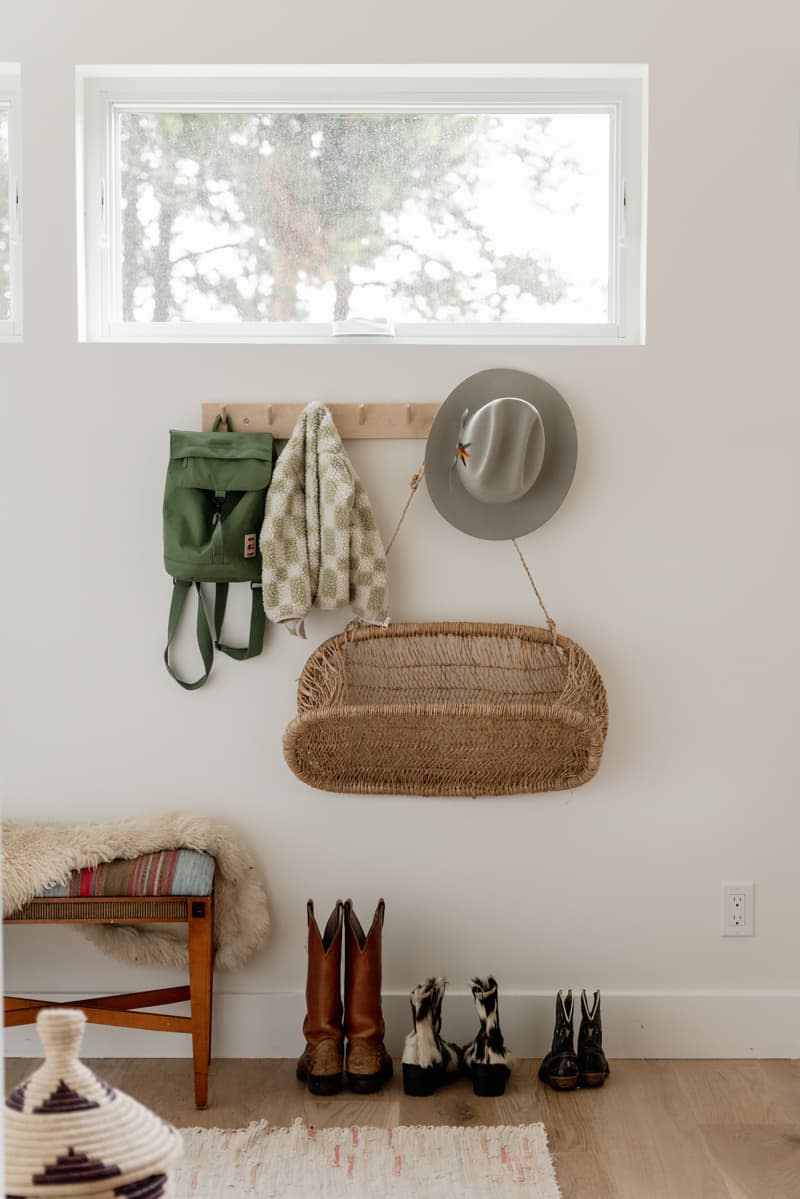
ENTRY
Cabinets — Boxi Semihandmade
Peg Rails — June Home Supply

DEN
Aria Sectional Sofa in Quiet Sage — Six Penny Home
Pillows — The Citzenry
Rug — Vintage
Table — Bob Frank (my uncle!), Santa Cruz CA
Rocking Chair — June Home Supply
Art — Grace Peck
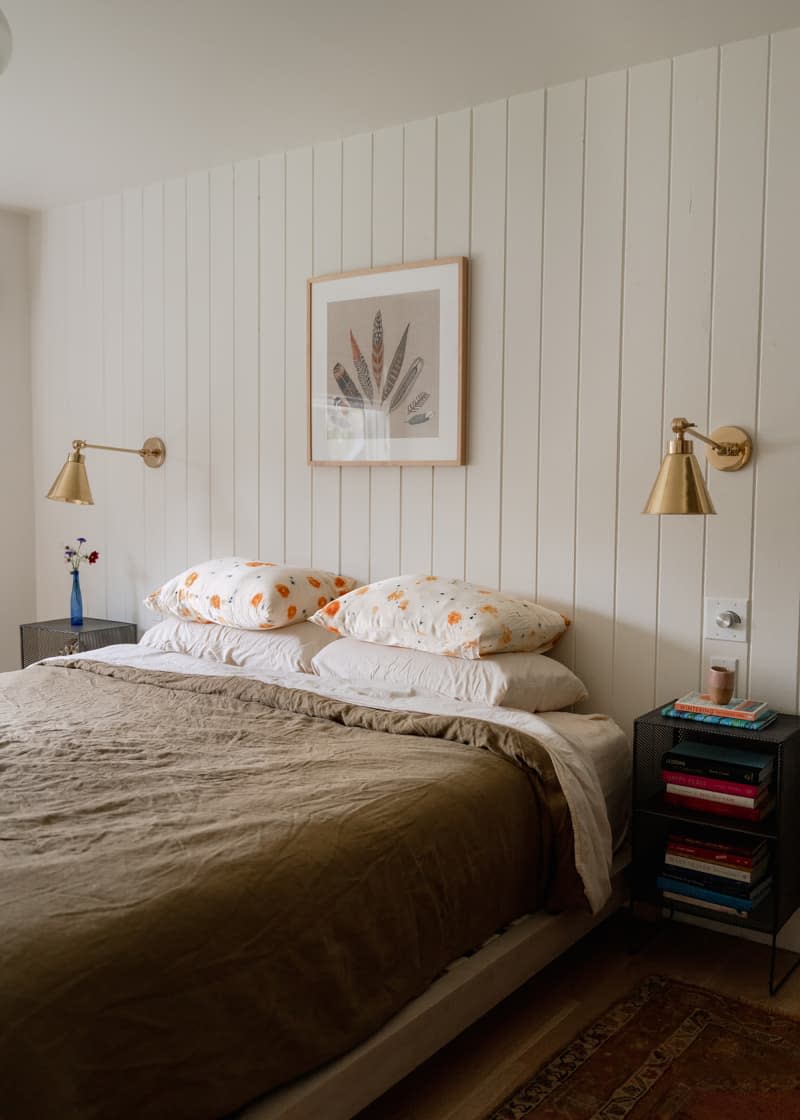
PRIMARY BEDROOM
Bedding — Morrow Soft Goods
Pillow Covers — Dyekween
Feather Art — Coral and Tusk
Dog Painting — Louise Gouet
Bedside Painting — Grace Peck
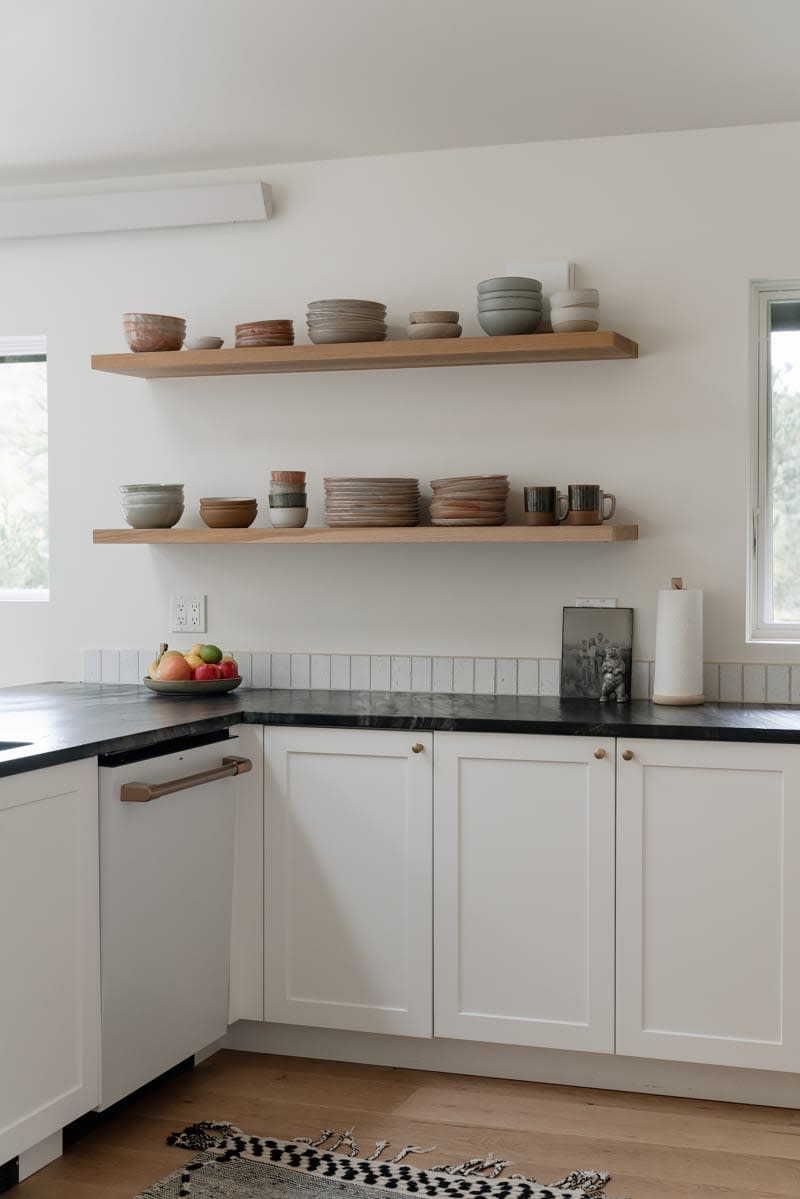
KITCHEN
Cabinets — Boxi Semihandmade
Hardware — June Home Supply
Sconces — Schoolhouse Electric
Painting — Vintage, The Prolific Home
Pendants — Devol
Pottery — Chelsea Pottery Co
Ceramics — Sagebrush Ceramics

LIVING ROOM
Sofa — Maiden Home
Chaise — Vintage
Sheepskin — Hollow Bone
Rug — Pampa
Blanket — Petra De Luna
Cowboy art — Melissa Lakey
Wood wall hanging — Valley House Woodworking
Couch Pillow — Vintage from Windy Peak Vintage

DINING ROOM
Table — Parsons Nose Antiques (Vintage)
Benches — Miikana Woodworking
Rug — Experimental Vintage
Sheephide — Five Marys Farms

H BEDROOM
Bedding — Morrow Soft Goods
Cow and Tractor Art — Sue Sommers
Mountain View Art — Lily Calpin
Desert Art — Grace Peck
Toy Baskets — Amsha Studio

P BEDROOM
Bed — Oeuf NYC
Pillow Covers — Poppy and Honesty
Sheets — Poppy and Honesty
Rug — Experimental Vintage
Painting in bunk bed — Amanda Blake
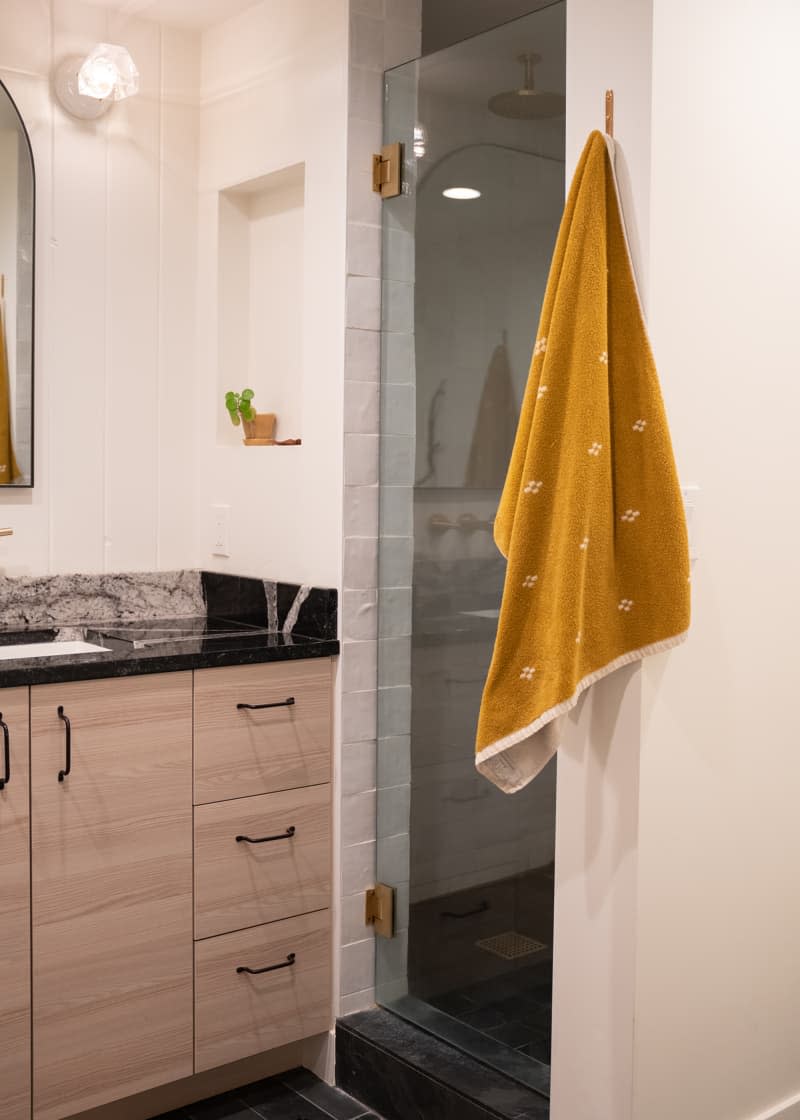
PRIMARY BATHROOM
Tile — Cle Tile
Cowgirl Print — Mike Piggott via Tayloe Piggott Gallery
Lighting — Schoolhouse Electric
Ceramics — Grace Peck

KIDS BATHROOM
Vanity — Room and Board
Shower Curtain — Quiet Town
Lighting — Schoolhouse Electric
Tile — Fireclay Tile

ART STUDIO
Shed — Grow Huts
Art — Grace Peck
Foster kittens — Animal Adoption Center
Thanks Grace and Jason!
This tour’s responses and photos were edited for length/size and clarity.
Share Your Style: House Tour & House Call Submission Form

