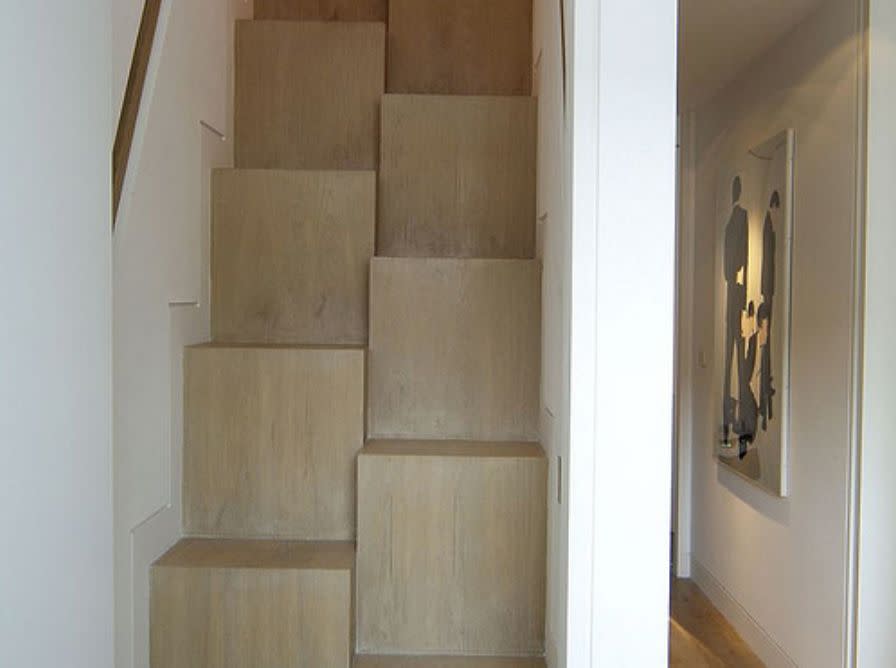What Are Witches' Stairs and Why Do They Even Exist?

Lindsay / flickr
The topic of witches' stairs is one of those crazy things that went viral on TikTok, racked up millions of views, and inspired countless theories on how the stairs got their name. The stairs are not traditional steps and they cause somewhat of an optical illusion that confounds logic. Read on to learn more about what witches' stairs are, their history, and why they can be a functional addition to a home.
What Are Witches' Stairs?
Witches’ stairs have alternating treads that are spaced out in what appears to be a checkered formation. The staircase is designed to save space because it can be built steeper and narrower than a traditional one. Most people gravitate to one side of a staircase when going up or down. It may take some practice learning to walk up and down witches' stairs but in time it usually becomes easier.
The Myth of Witches Stairs
The urban legend surrounding witches' stairs is that they were built in homes in 17th-century Massachusetts during the Salem witch trials to ward off witches because they could not walk up the steps. This myth has since been proven false and these steps have never been documented as a way to ward off witches.
But if you want to be entertained, search “witches’ stairs” on TikTok. Often the caption will say something about how they’re a witch and they’ve found witches’ stairs so let’s see if they can walk up them.
Where Do They Come From?
Witches’ stairs are also known as alternate-tread stairs. Architects use them to save space in small homes and tiny homes. The treads are only half as wide as traditional steps and staggering them saves space. Sometimes one side of the stairway can become storage, a bookcase, or display space.
It's rumored that Thomas Jefferson developed the idea of the alternative tread staircase, which is why the stair design is often called the Jeffersonian or Jefferson stair but the proof is difficult to find. The design for alternating tread staircases is also found in a book published in 1888 titled "Monckton's One Plane Method Of Hand Railing and Stair Building."
However, metal versions, called Lapeyre Stairs, were developed and patented in 1985 by entrepreneur J.M. Lapeyre for use in place of ladders in commercial and warehouse settings. The design can replace unsafe ladders in tight spaces leading to storage or mezzanine spaces in warehouses and other factory settings because they are easier to climb. Also called ship stairs or ship ladders, this alternative tread design is also used on commercial ships and oil rigs with tight spaces.
Frequently Asked Questions
Do witches' stairs serve any purpose?
Witches' stairs in a residential setting can serve a purpose. The design fits into very narrow spaces while also providing potential storage options. Witches' stairs also offer easier access to lofts and mezzanine-type storage spaces.
Do witches' stairs meet building codes?
Witches' stairs are often found in older homes but they would not meet building code since they are steeper and narrower than standard stairs. A standard staircase is 3 feet wide. A residential witches' staircase is typically between 27 to 30 inches wide though dimensions vary. However, there may be special variances allowed in certain locales to build witches' stairs.
Who really invented witches' stairs first?
There are many discussions about who invented witches' stairs. It's said Thomas Jefferson developed the idea but there is no real proof. However, the design was included in a book published by John Wiley & Sons in 1888 by James H. Monckton, titled "Monckton's One Plane Method Of Hand Railing and Stair Building."
Read the original article on The Spruce.

