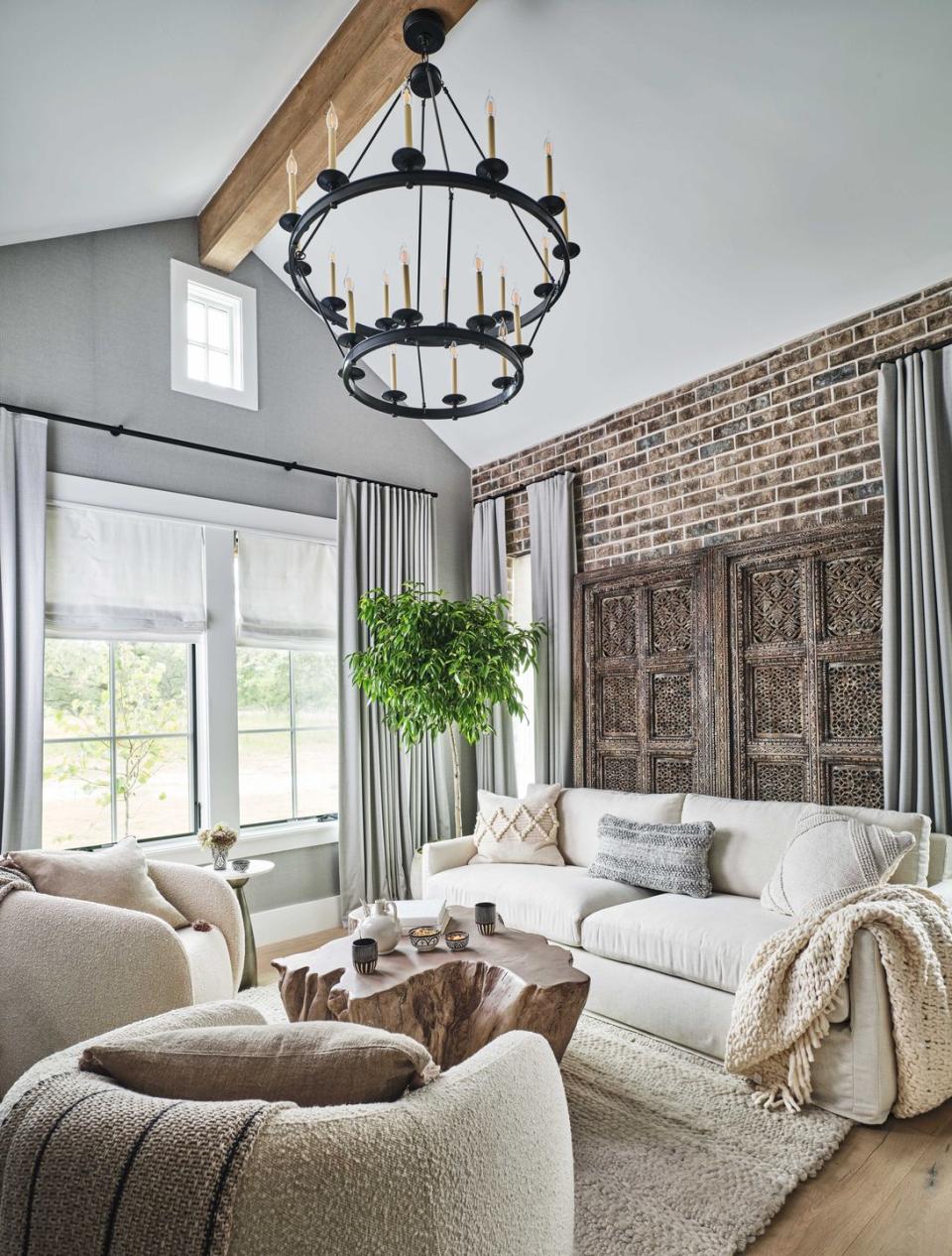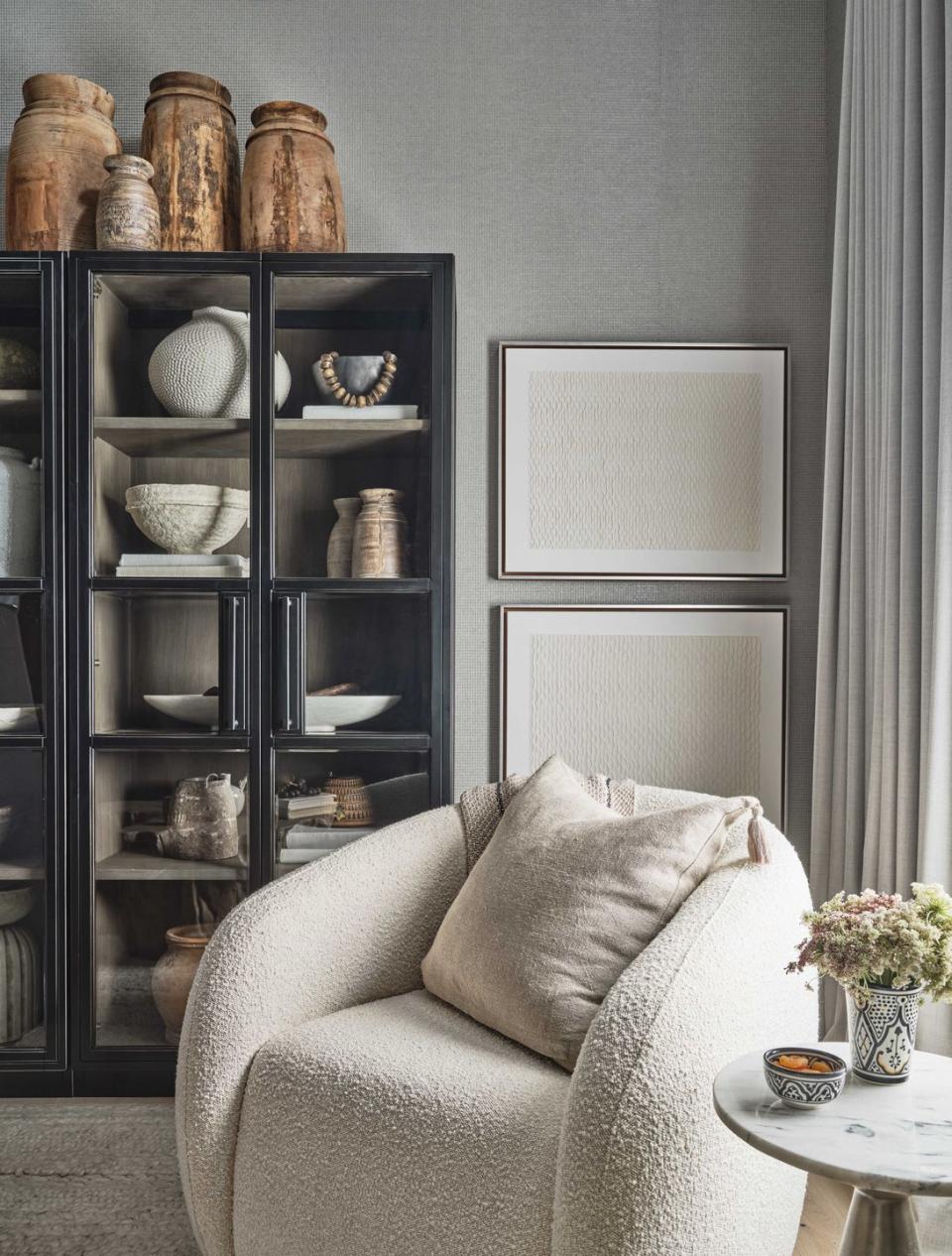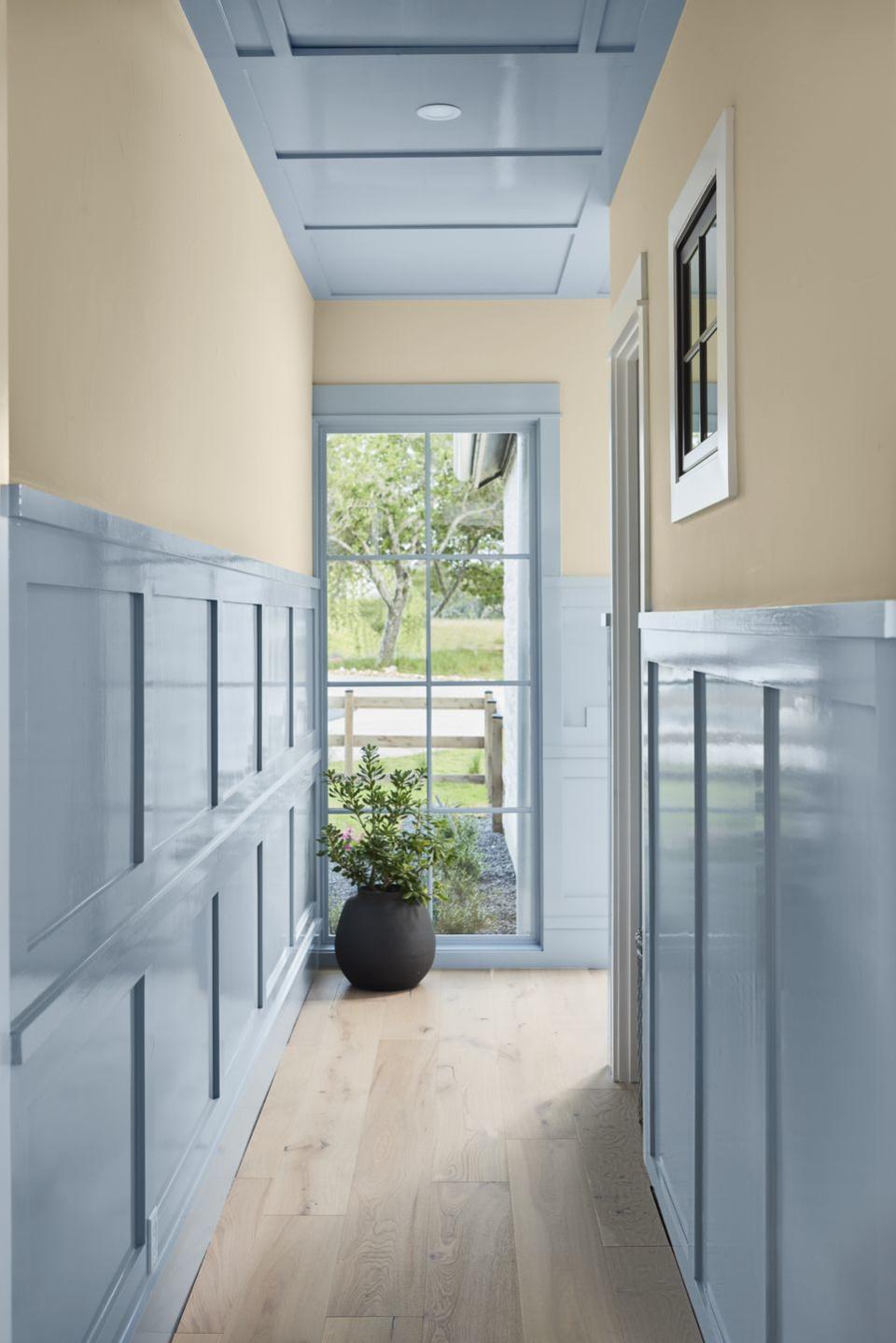Why an Owner's Den is the Best Home Addition You Never Thought of
"Hearst Magazines and Yahoo may earn commission or revenue on some items through the links below."
“This was the perfect opportunity for the owners to have a space of their own that’s not a bedroom and not an office,” says Mikel Welch, owner of his eponymous New York firm. The cozy sitting room in the 2021 Whole Home is right down the hall from the main bedroom and bath, tucked away in a private wing of the house. For the intimate space, Welch created a “cave-like” energy by bathing every surface in palate-cleansing neutrals—from the elegant curtains to the textural furniture and accessories, sourced from Arhaus. A plush, handwoven wool rug feels great barefoot, while a deep oversize sofa and two nubby bouclé swivel chairs are ideal for a late afternoon read—that turns into a late afternoon nap.

Furnishings, accessories, and wall-coverings: Arhaus. Window treatments: The Shade Store. Brick wall: Acme Brick. Lighting: Circa Lighting. Tea set: Blackchalk Home and Laundry. Paint:
Owner's Den

A classic double-tiered chandelier helps make the tall room feel cozy. “This is where the owners go to detach from the rest of the home. They can just curl up with a blanket, enjoy a cup of tea, and let go of the day,” says Welch.
Bright Hallway

Farrow & Ball Parma Gray in Full Gloss adds drama and light to the narrow corridor connecting the owners’ suite to the den.
Q&A
House Beautiful: What was your initial vision for the space?
Mikel Welch: What's really been interesting over the past year is people have been exploring their homes in different ways. We are now working a lot from home, for example. So what was interesting was when I took a look at that space, I said, "You know what? This would be the perfect opportunity for the owners to have a place that is not an office. Something where they can detach themselves from the rest of the home that's not their bedroom, but a place where they can just sit. They can relax, they can chill, and they can just let go of the day."
HB: How do you make neutrals not boring?
MW: In the design industry, I catch a lot of heat because I am the king of neutrals, but I'm not apologetic about it. Color is just not my jam. So when you work with neutrals, the key is layering. As you layer, you need lots of texture and tone. You need something that has some patina—something that has some notches.
HB: How do you make a space feel instantly homey, instantly lived-in, and instantly comfortable?
MW: I think the most important part of making a home really feel like a home is to tell a story. If you don't have one, you need to create one. The key thing is, don't just pick things that fit for the moment. I'm a big fan of bringing in family heirlooms—buying things that have meaning. Who are you as a person? Where do you like to travel? Get all those things, put them down on paper. It's really key for you to sit down and think about what's important to you and your family.
HB: Which signature pieces were your "must-haves" in order for the room to come together?
MW: I wanted to stay true to the neutrals and bring in some texture on my walls. I decided to go with a brass wallpaper with a grid design on it. I also had to have a pair of antique doors that are going to be the focal point in this space. And lastly, being that this is a den, I needed comfortable seating, so my sofa had to be boss.
HB: What are the rules for designing a small place?
MW: As a New Yorker, I'm used to designing small spaces. I think the key to designing small spaces is to think about your vertical space. I always focus on designing up, making sure that the scale of the room works, and using every single nook and cranny of that space. Take advantage of those walls, honey. Take advantage.
HB: How did you create a "cave-like" space?
MW: I am the self-proclaimed Fred Flintstone of design. Any time I design a space, I stick to a very primitive, modern design aesthetic. I love things that are raw edge stone, unfinished. I like colors that are dark, saturated, and give rich smokiness to a room. I'll do a woman cave, a man cave, a kid cave. You get a cave, you get a cave, everybody gets a cave when you come to Mikel Welch Designs.
HB: How do you see the mystery person that will one day live in this space, living and using this room?
MW: I wanted to create was a tranquil resort. I want whoever walks into that space to feel like this is just their getaway from hectic daily life. So everything that you see, again, in terms of the neutral tones that I've used, I have very comfortable fabrics. I just wanted my space to be a palate cleanser, to strip away any type of piece of the city.
HB: How would you define the purpose of an owner's den?
MW: This is a place where you can detach from the rest of the house. It has its own designated area. For all I know, the owner's den might become the new, next thing. It's the perfect way to have a place to relax, that's not a library or a study.
When designing a space, you always want to look at the rooms and the real meanings behind them. I'm a fan of the thought process that there shouldn't be a television in the bedroom. The bedroom is designed for sleeping. Just like, for me, the kitchen is designed for you to eat.
An owner's den is the extension of your bedroom. It's the place that you want to go to a retreat on the weekends, where at the end of the night, you curl up with a blanket and drink a cup of coffee.
For more shopping info on pieces in this room and the rest of the 2021 Whole Home, click here.
Follow House Beautiful on Instagram.
You Might Also Like

