This Whimsical Home by Chauncey Boothby Features a Turreted Playroom and an Enviable Wine Cellar
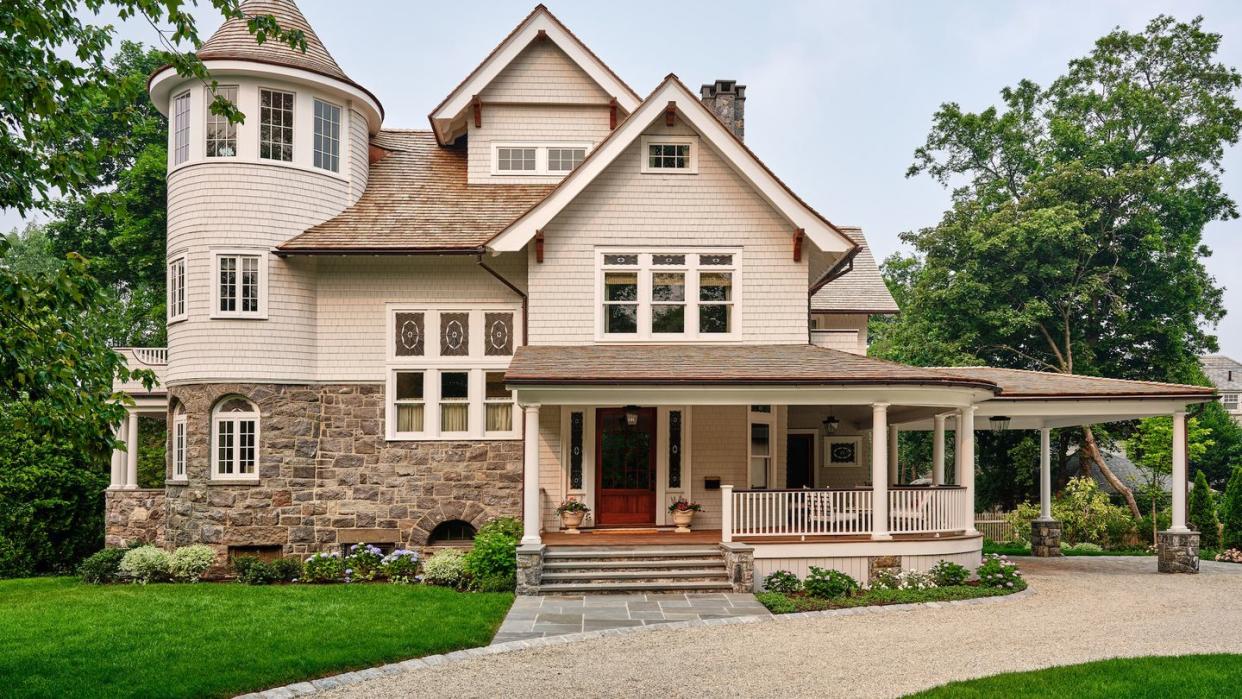
"Hearst Magazines and Yahoo may earn commission or revenue on some items through these links."
When a repeat client reached out to Connecticut-based designer Chauncey Boothby about taking on a full-gut renovation of their new house in Larchmont, New York, the designer was excited for the challenge.
Then she found out the family who purchased the client’s former home wanted it fully furnished. Of course, this was quite the compliment to Boothby, as she also designed that property, but it meant that this new home would be a fresh start in more ways than one.
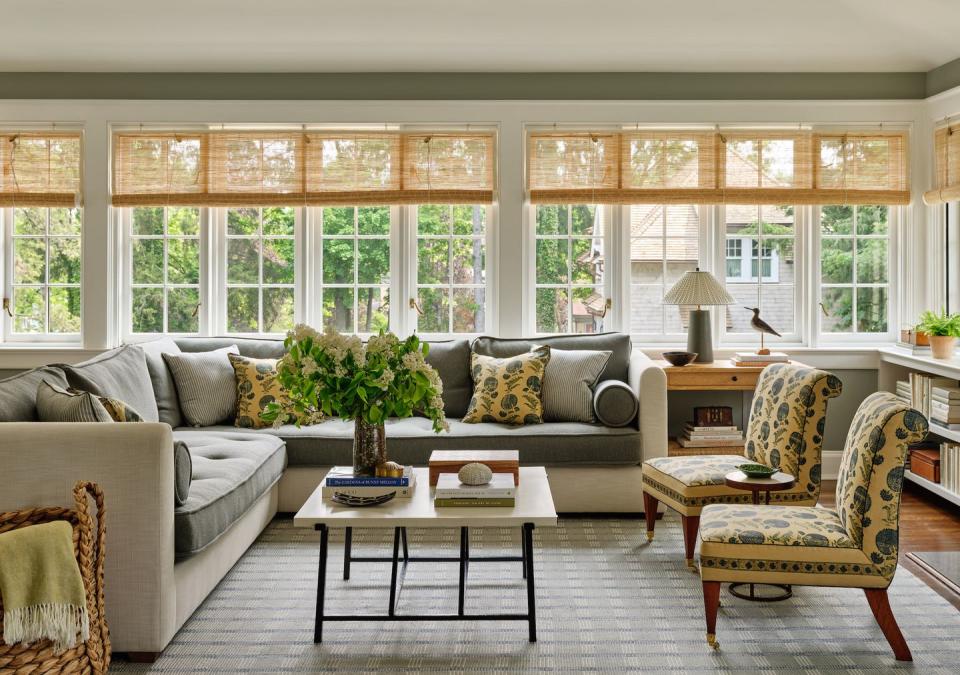
However, the designer says between the clients’ flexibility, their trust in her, and their willingness to “camp out for a while,” Boothby was able to create something quite extraordinary that the young family will cherish now and for years to come.
“The couple has two young girls, so it needed to be a space that worked well for them and fit with their love for entertaining,” Boothby says. “It’s an old house, so we definitely wanted to keep to that aesthetic but basically every room needed renovating. Thankfully the previous owners had done a beautiful job restoring a lot of the traditional elements, so we didn’t have to make drastic changes.”
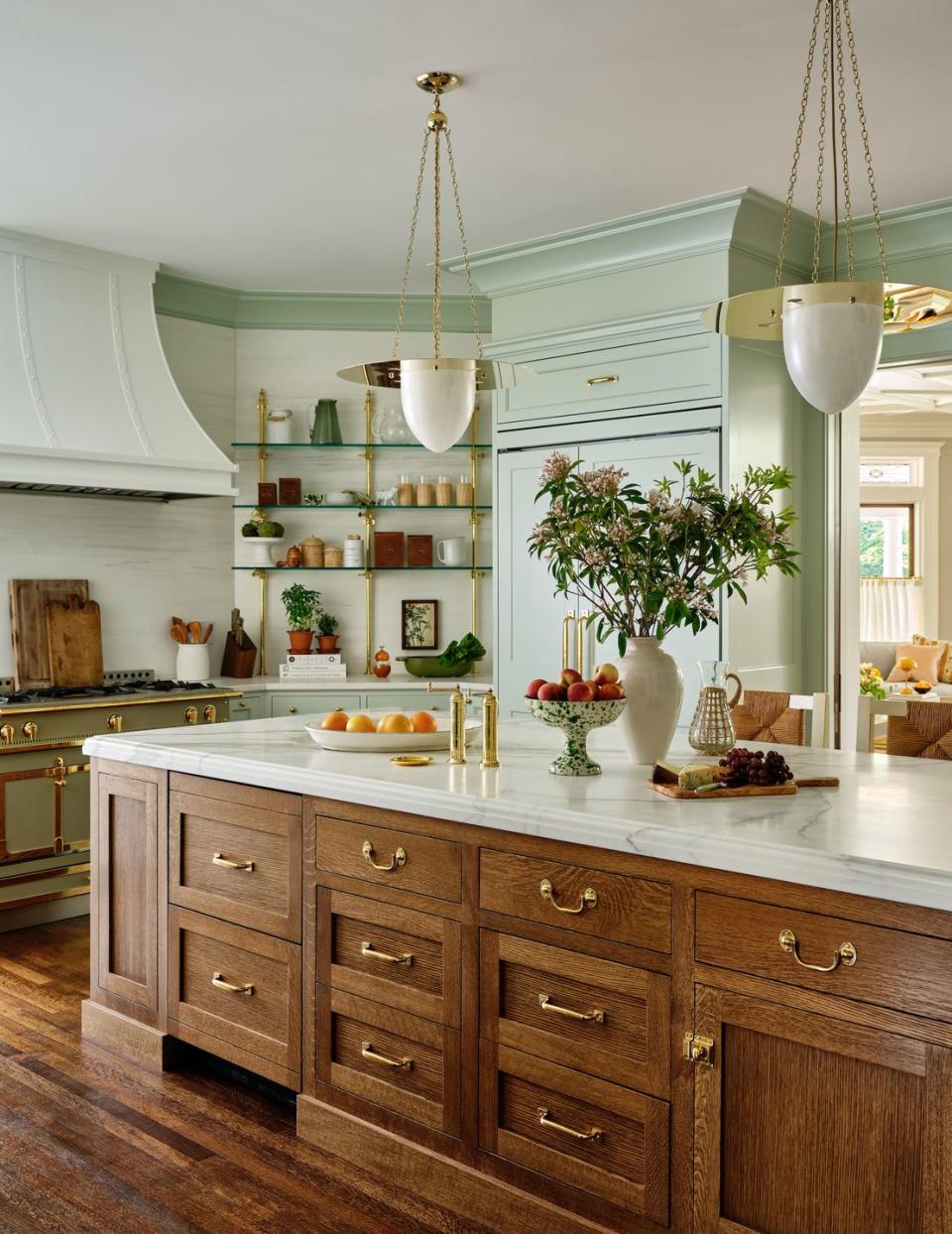
Boothby teamed up with Paul Kramer of Homes By Kramer, who worked with her on the clients’ former home, to give the bones of the home a fresh chapter, from restoring the original flooring to reworking the fireplaces.
They decided to keep the beautiful existing windows that had been well cared for, while areas like the third-floor playroom and basement received a complete refresh to create idyllic retreats for both the kiddos and the adults.
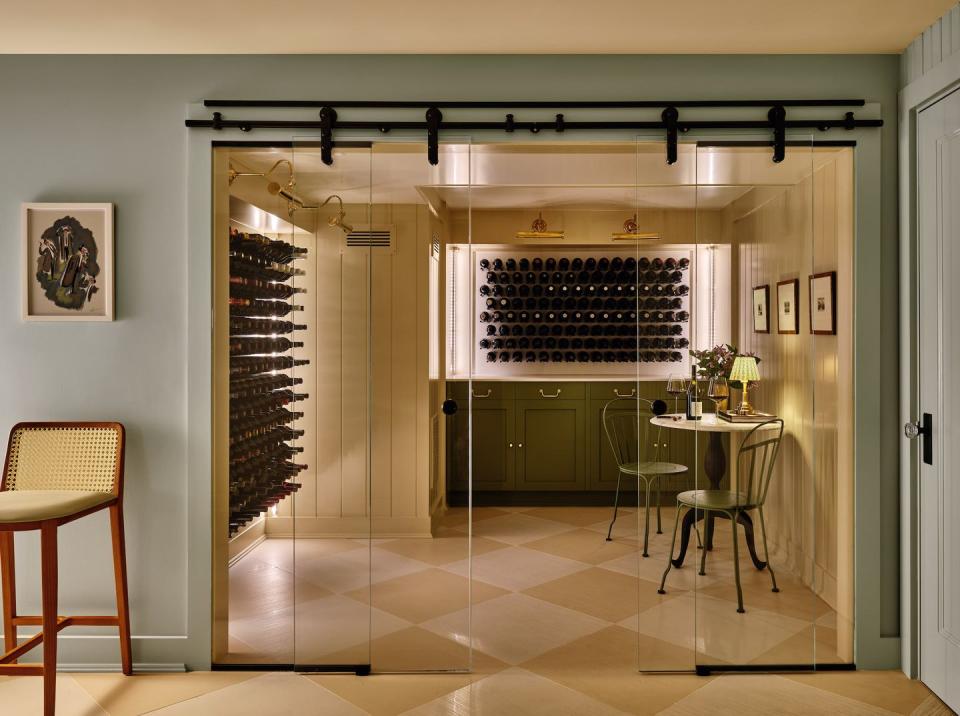
However, Boothby and Kramer had to employ some serious intentionality into their renovation plans, as the family lived in the home for the duration of the project—nearly two years—which the designer says offered the challenge of figuring out how they could best live in the space while all the work was being done.
Naturally, the top priorities became the first-floor living areas and the bedrooms, which ended up being the perfect launching point for Boothby’s colorful visions for the home.
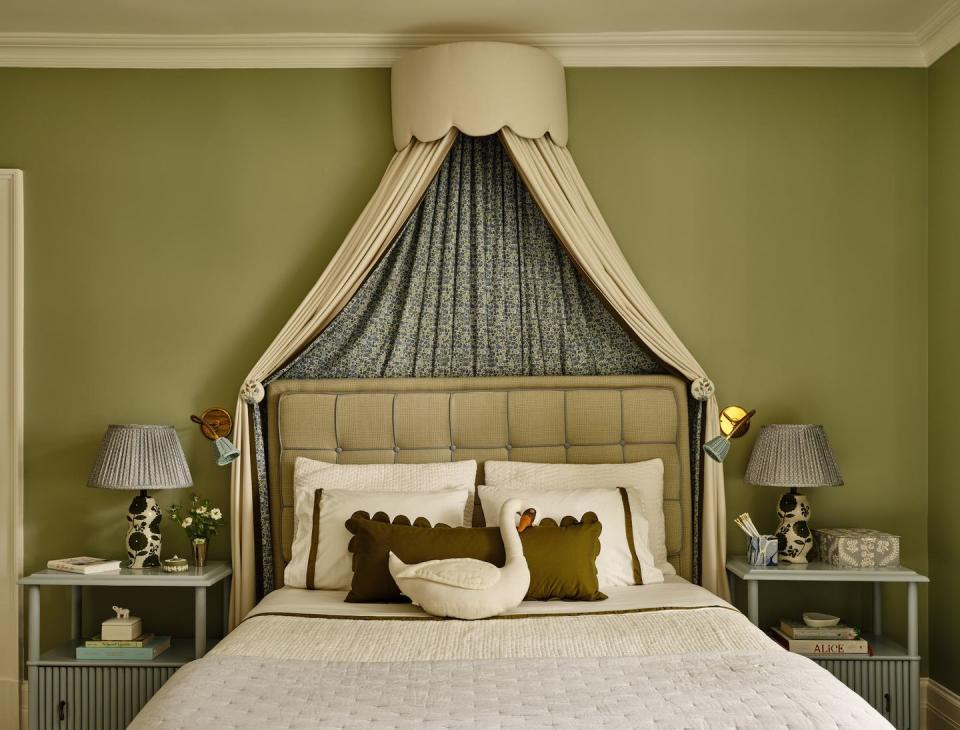
“The color palette travels nicely through the house," Boothby says. "We started with a much more sophisticated look on the first floor with the colors all playing off one another, and it gets more and more playful as you go up to the second and third floor while the basement is more refined for the adults.” She adds, “The living room was our starting point because it acts as an entry too, and I wanted it to feel like a parlor, and that really inspired the look of the rest of the house.”
Boothby has a penchant for mixing color and pattern that’s arguably Anglophilic, and she utilized an array of U.K.-based vendors, from Soane and Liberty to Charles Edwards and Susie Atkinson.
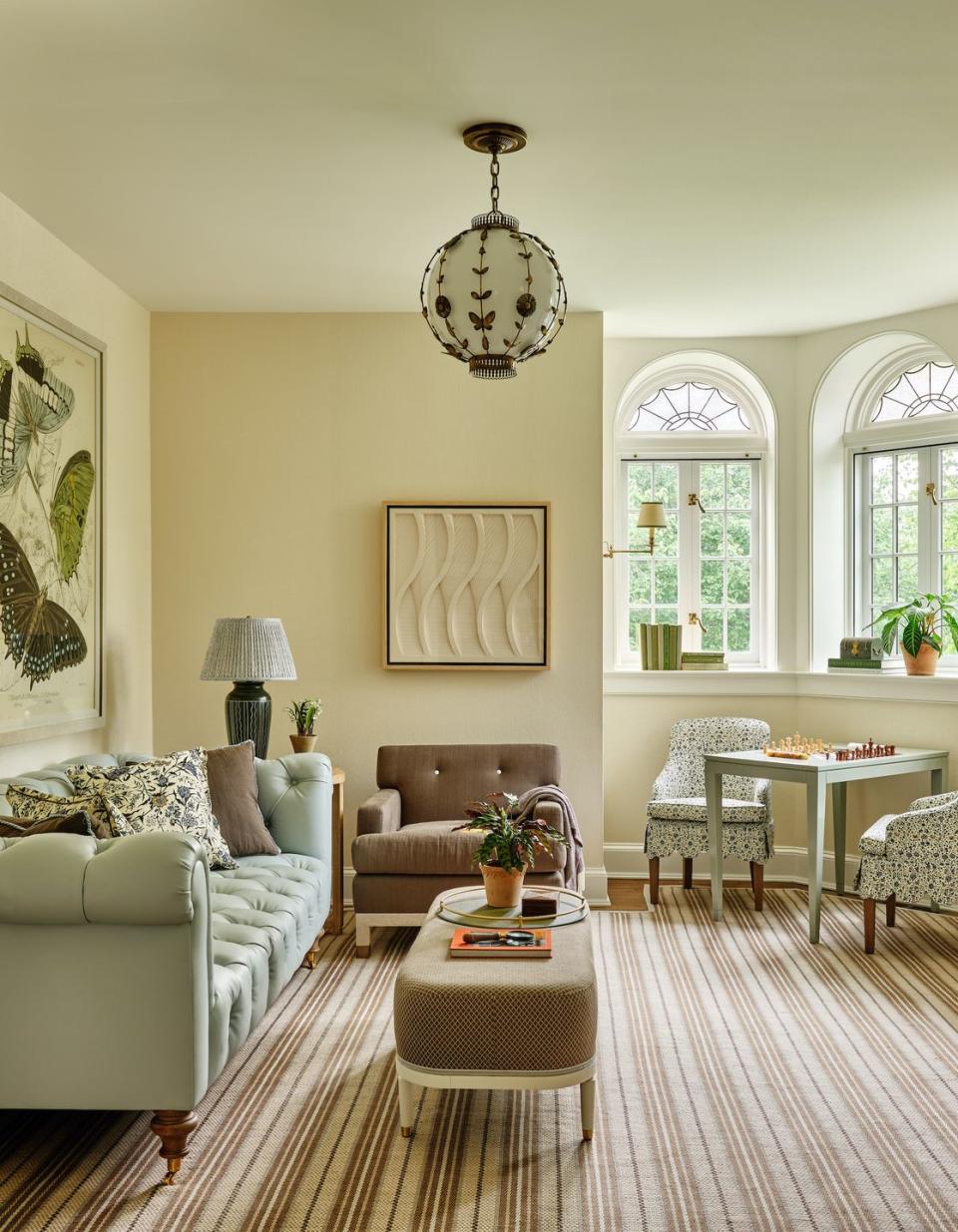
While each room has distinctive color stories and purposes, it all flows together with delightful pops of green—Boothby’s signature color and a nod to the gorgeous environment surrounding the family's home.
“I always see green as a neutral, and you’ll notice that a lot, particularly in the study space-slash-game room, which is more moody with browns and greens that’s balanced with the pretty playful blue, as well as in the family room with all the beautiful windows that reflect the beauty outside,” says Boothby. “The greens inside reflect all the amazing greens outside.”
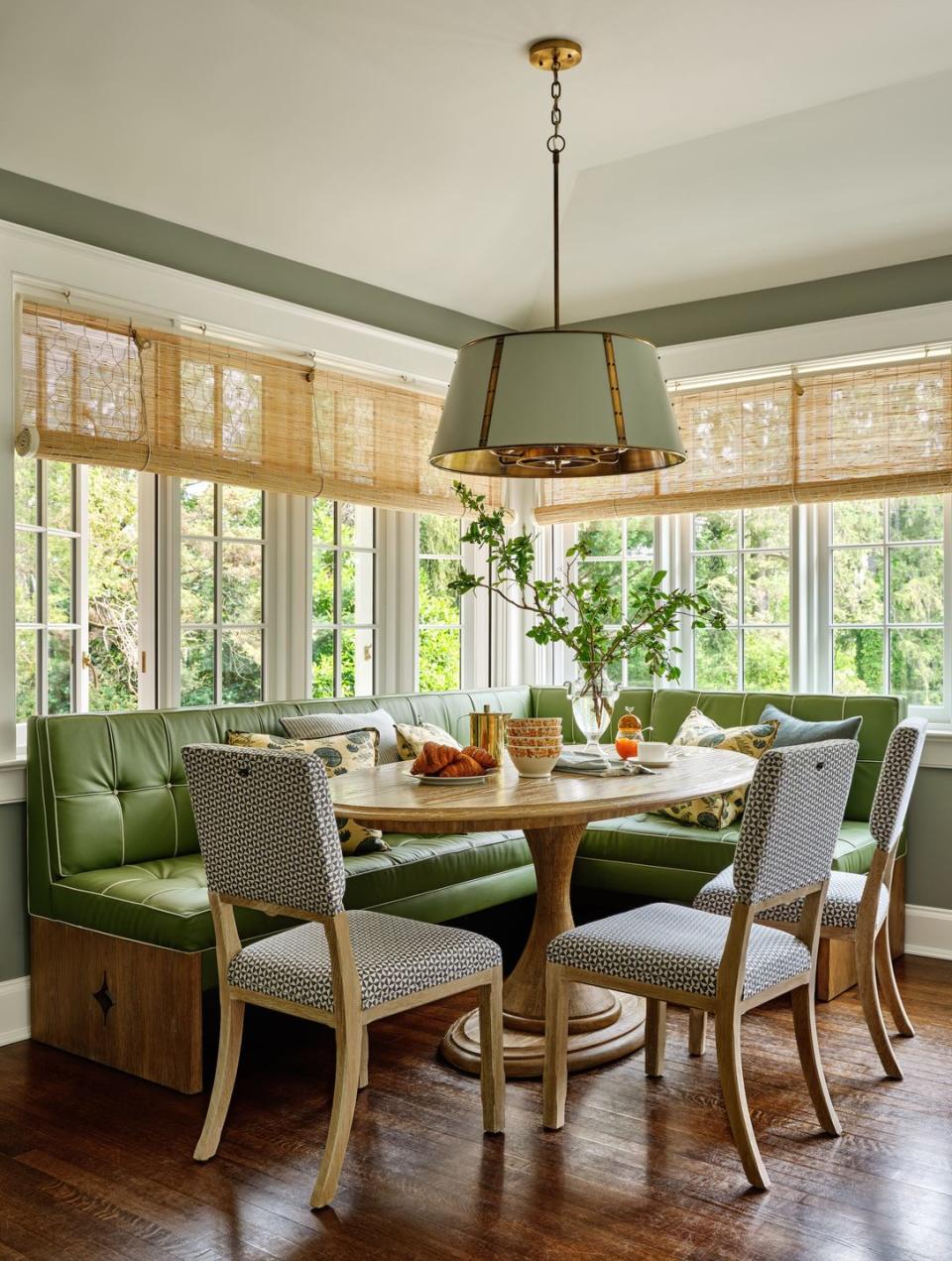
Once Kramer and Boothby had reworked the essential spaces, the fun really began as they tackled a full gut renovation of the basement and architecturally reworked the third-floor play area.
While the generous basement bar feels like stepping into a chic restaurant in nearby Manhattan and the wine cellar is something any oenophile would covet, the play area is an unabashed girly girl’s wonderland that feels like entering into a British Barbie dream house.
Boothby and Kramer took two adjoining third-floor rooms to make one giant space for make-believe and movies, and they even created a charming turret to up the playful, cozy vibe.
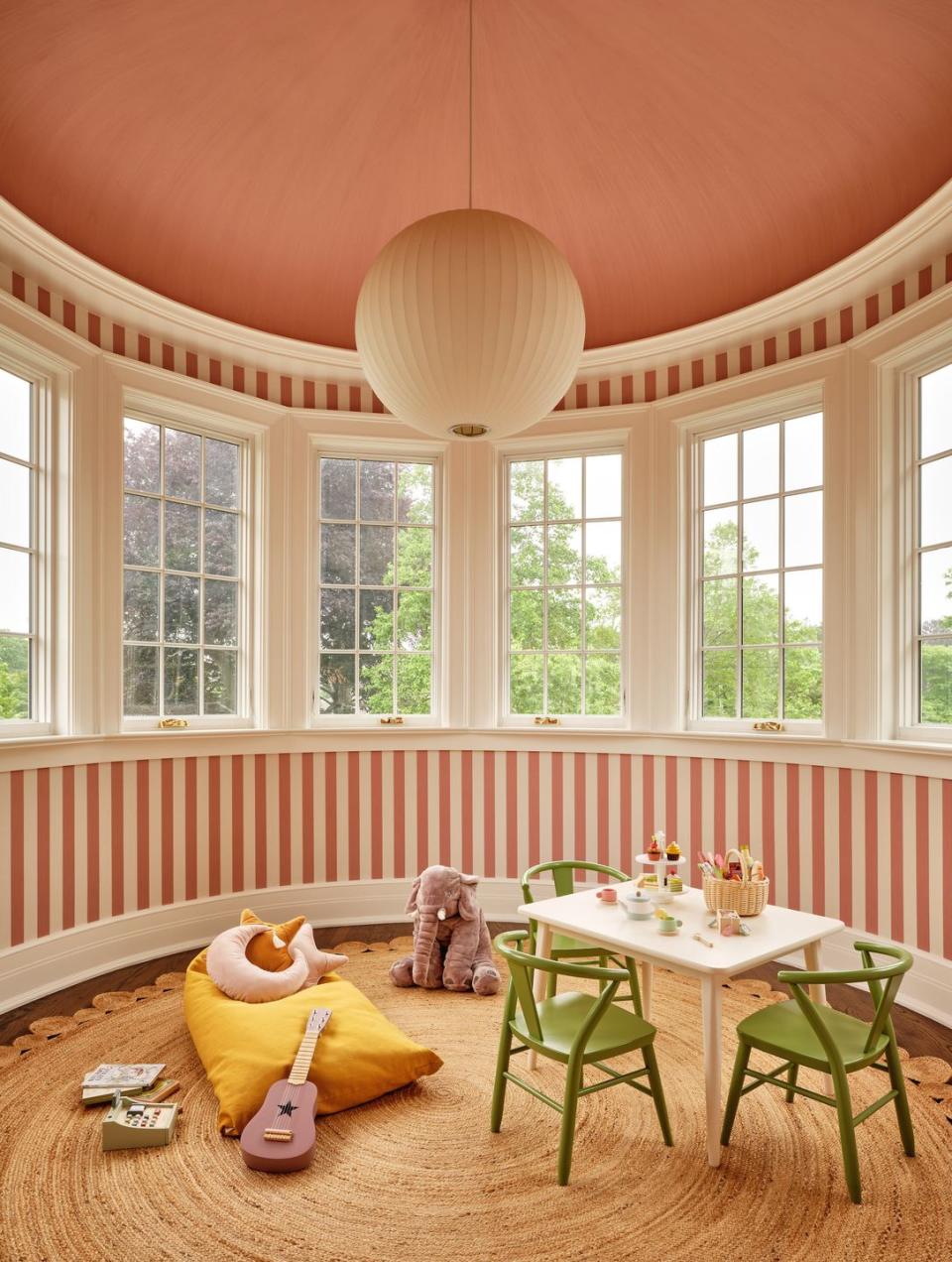
“I was so happy with the way this space came out and was pretty proud of how we dealt with it without an architect,” says Boothy. “There was lots of patience and head-scratching, but I am so thrilled with the way the playroom turned out, and I know the clients and their little girls are too.”
The playroom, along with much of the rest of the home, is a testament to Boothby’s determination, especially when it comes to customization. She says that “nothing was easy; everything took a while,” but the end result made all her creative tinkering and agonizing over lead times well-worth the hassle.
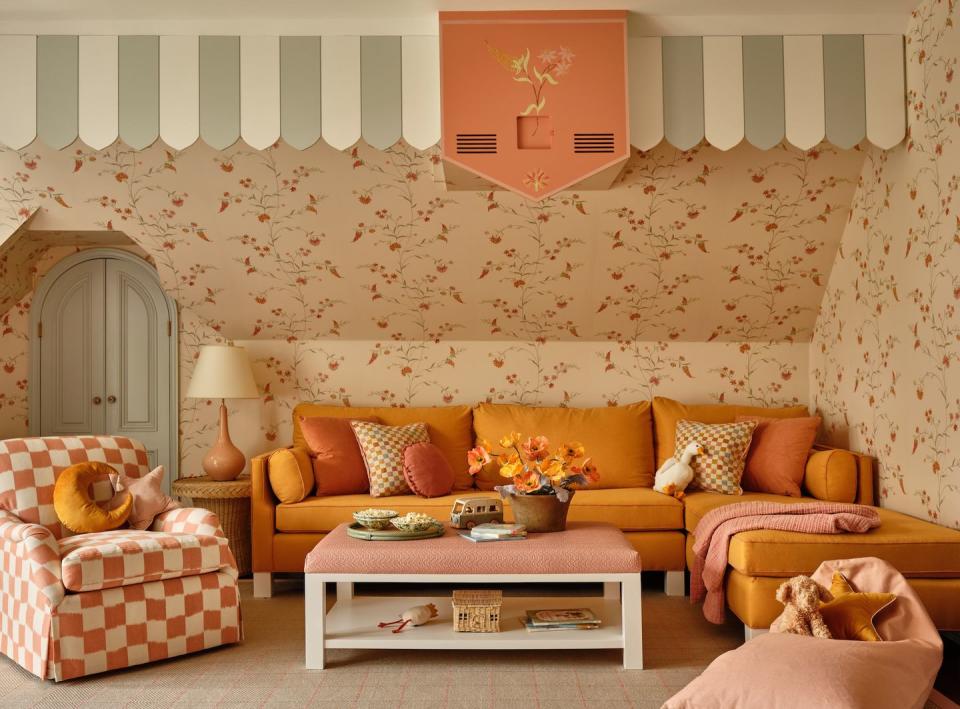
Plus, Boothby says she’s thankful for the amazing vendors she’s found in J&J Upholstery, Holland & Sherry, along with many others that helped bring her visions to life, even when they required uphill battles.
“Kids’ spaces are some of my favorite because there’s so much you can do with them, and you have to be able to create a space that they can grow into while feeling playful too, which I think is a reflection of my aesthetic,” says Boothby. “I love classic and clean, but it needs to have a lot of fun colors and quirkiness. What I love most about this house is that it is sophisticated with the right amount of whimsical elements."
EXTERIOR
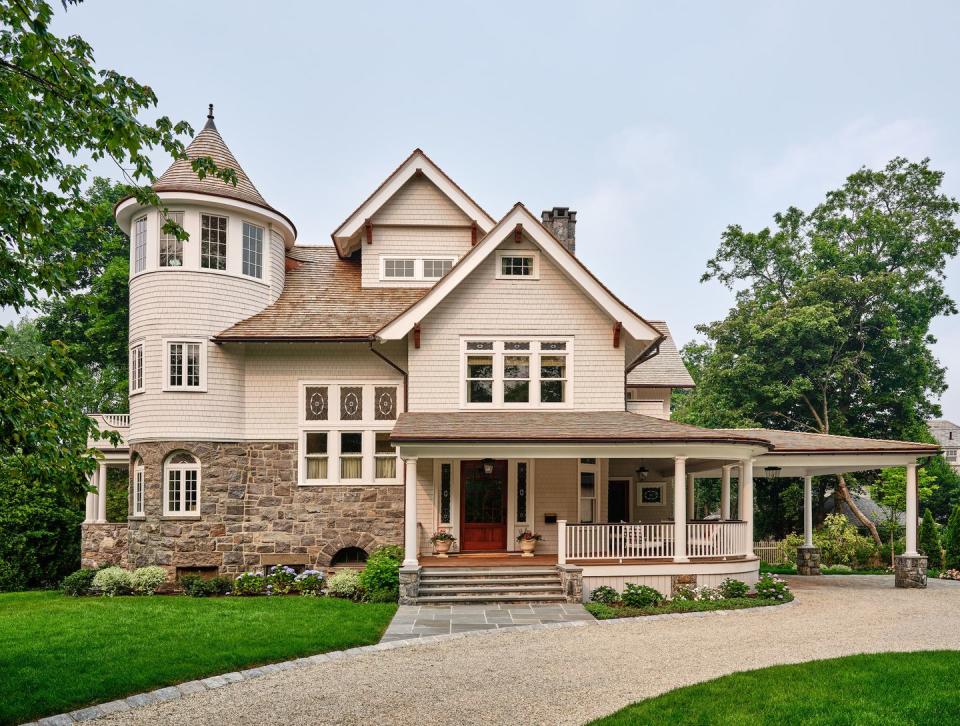
Architectural details, like the charming turret, make this 1912 house shine.
SUNROOM
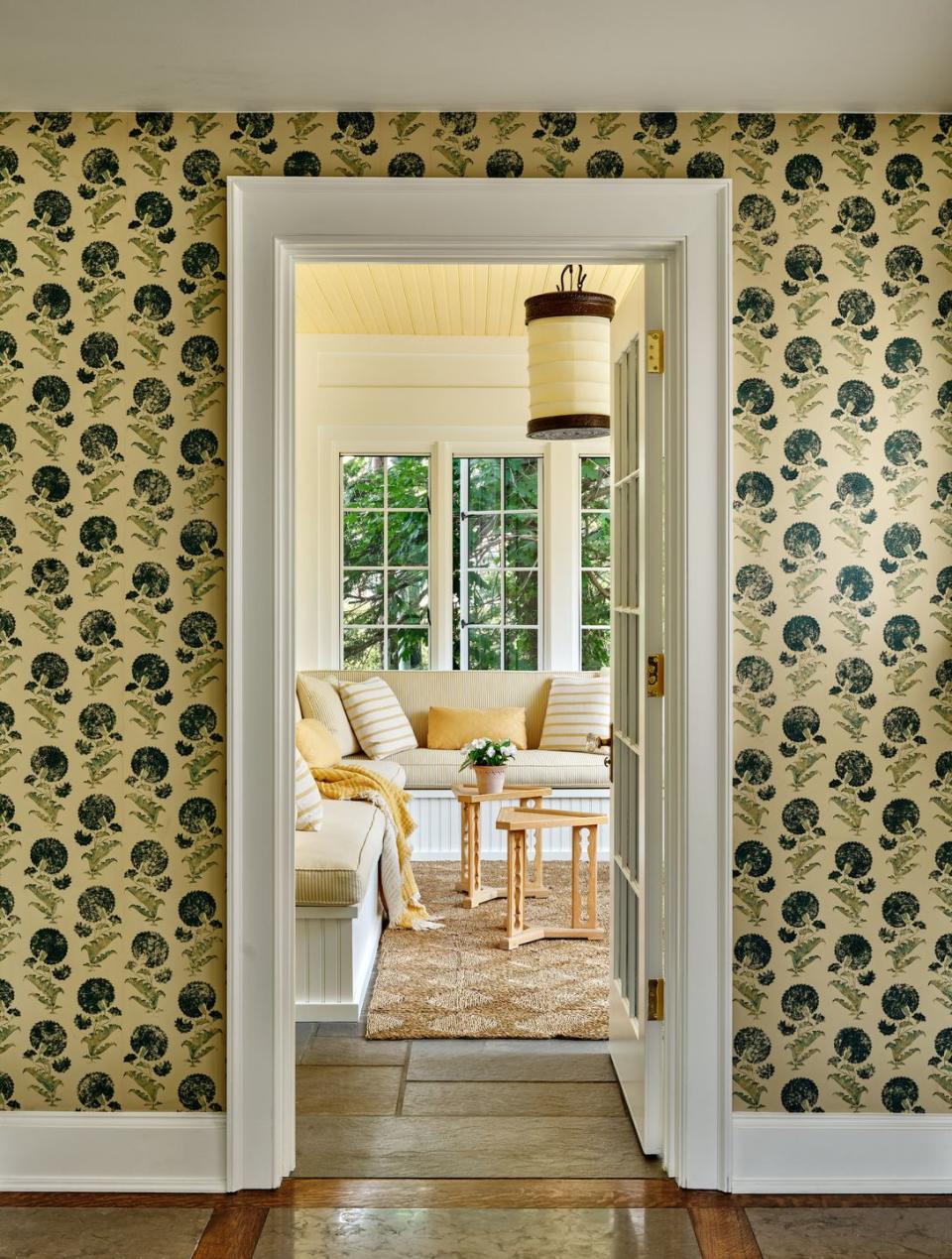
The Indian flower motif on the Jasper wallpaper can be found throughout the primary living areas. Ceiling fixture, Vaughan Designs. Tables, Bunny Williams Home.
LIVING ROOM
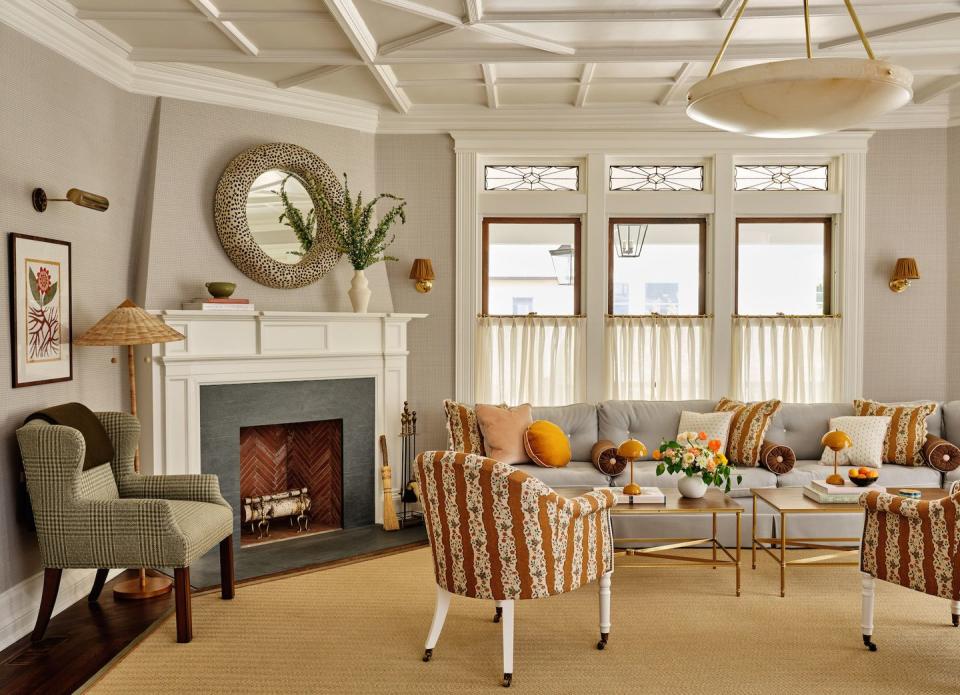
The textural wallcovering is a custom design from Holland & Sherry. The Soane chairs are upholstered in a Jasper fabric that's also featured on the sofa throw pillows. Ceiling light fixture, Urban Archeology.
FAMILY ROOM

More of the Indian flower motif finds its way into the sun-drenched family room. The area rug is Elizabeth Eakins. J&J Upholstery created the custom drapery in this space and throughout the home.
BREAKFAST NOOK

A Charles Edwards light fixture ensures this cozy breakfast nook is a gathering spot for both morning coffee and after-dinner cocktails. The dining chairs are by Soane.
KITCHEN

Bistro shelves from Urban Archeology offer a striking destination to display the owners' favorite serving pieces. Hector Finch light fixtures act as their own little works of art while the La Cornue range is the star of the show.
DINING ROOM
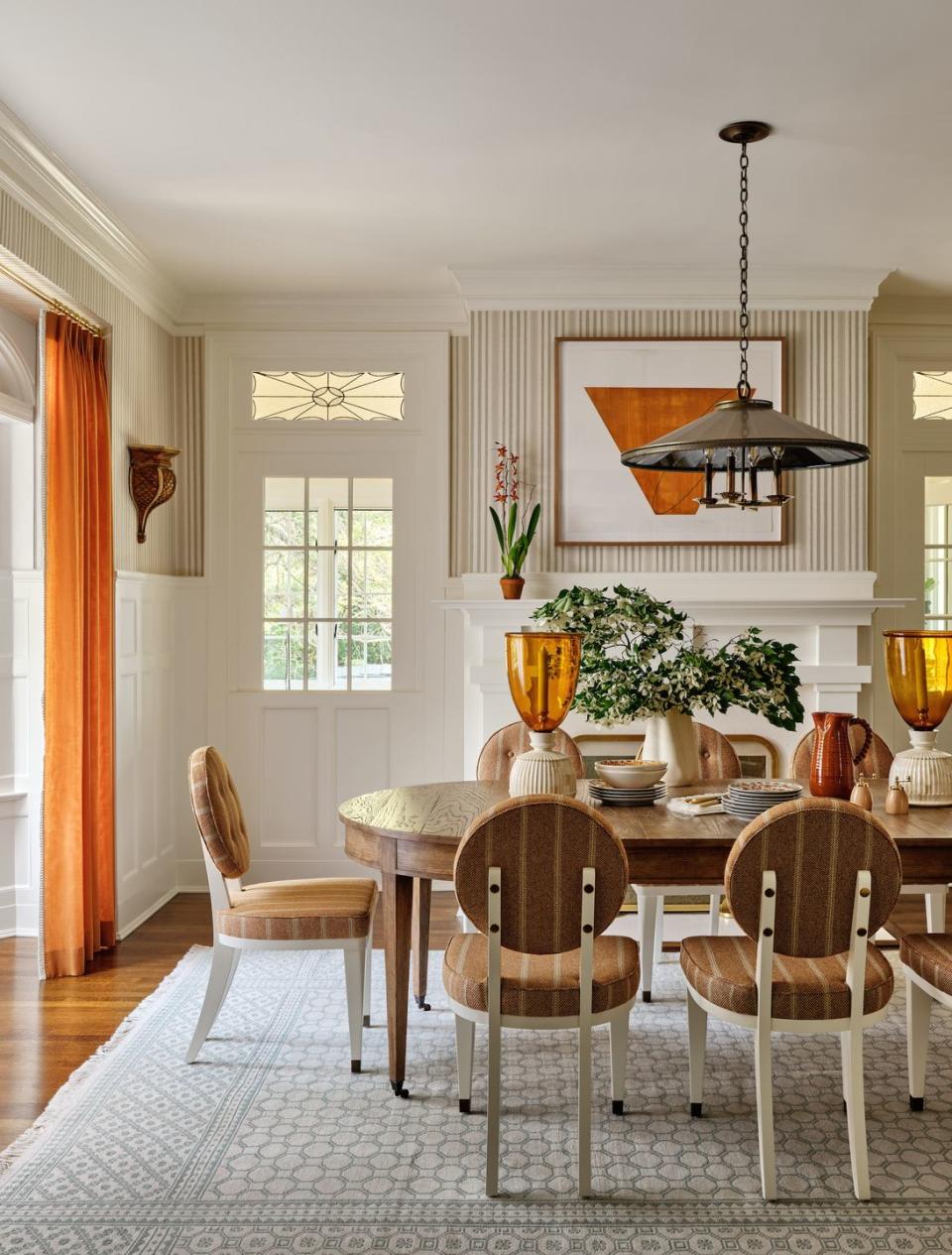
The dining area is swathed in a C&C Milano custom stripe paper that juxtaposes the dining chair fabric. Ceiling fixture, Urban Electric Co. Dining table, Iatesta Studio.
BAR
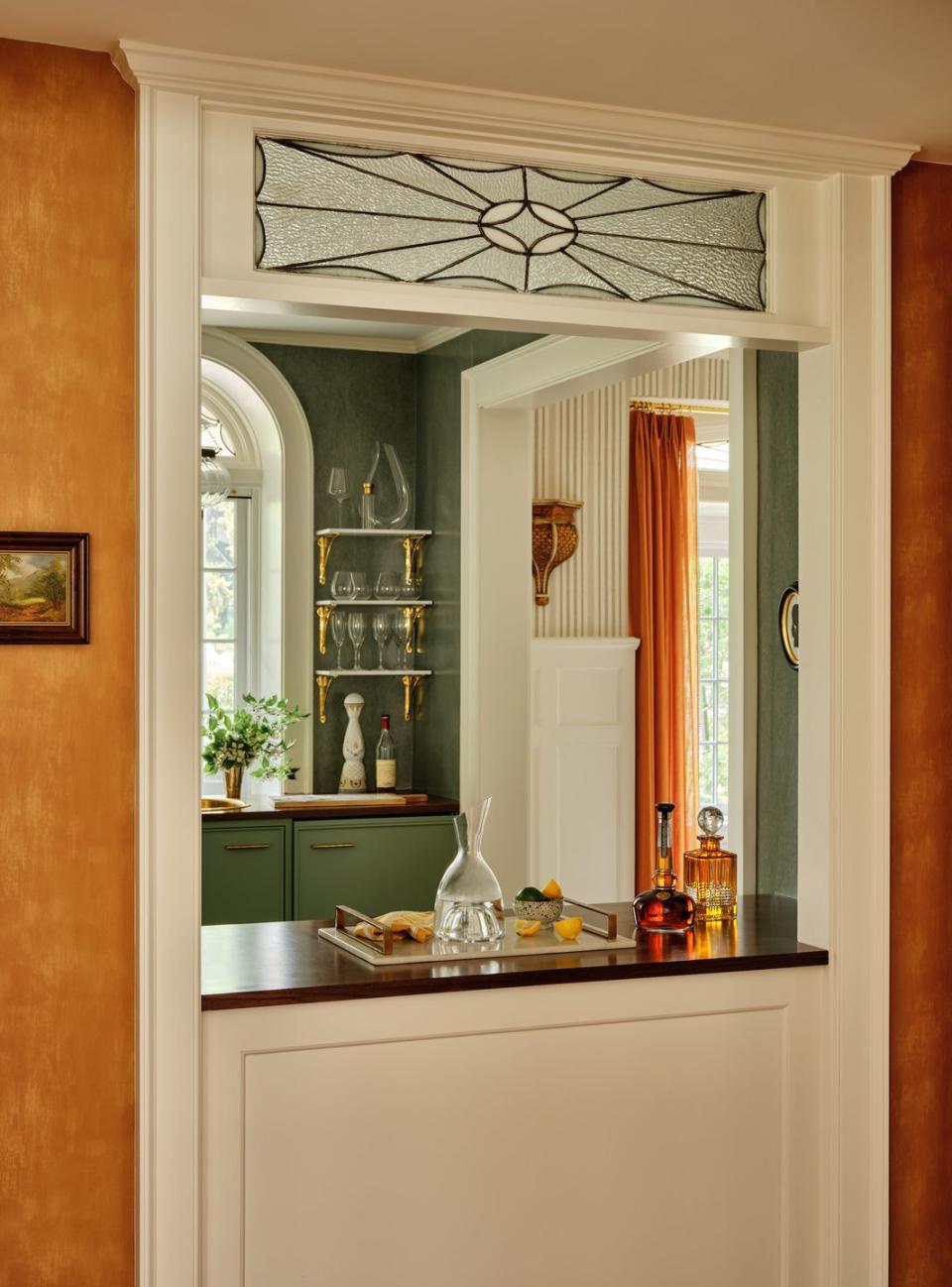
A moody Elizabeth Dow wallpaper ties in the cooler elements of the primary living spaces and creates a perfect hideaway in the heart of the home.
POWDER BATHROOM
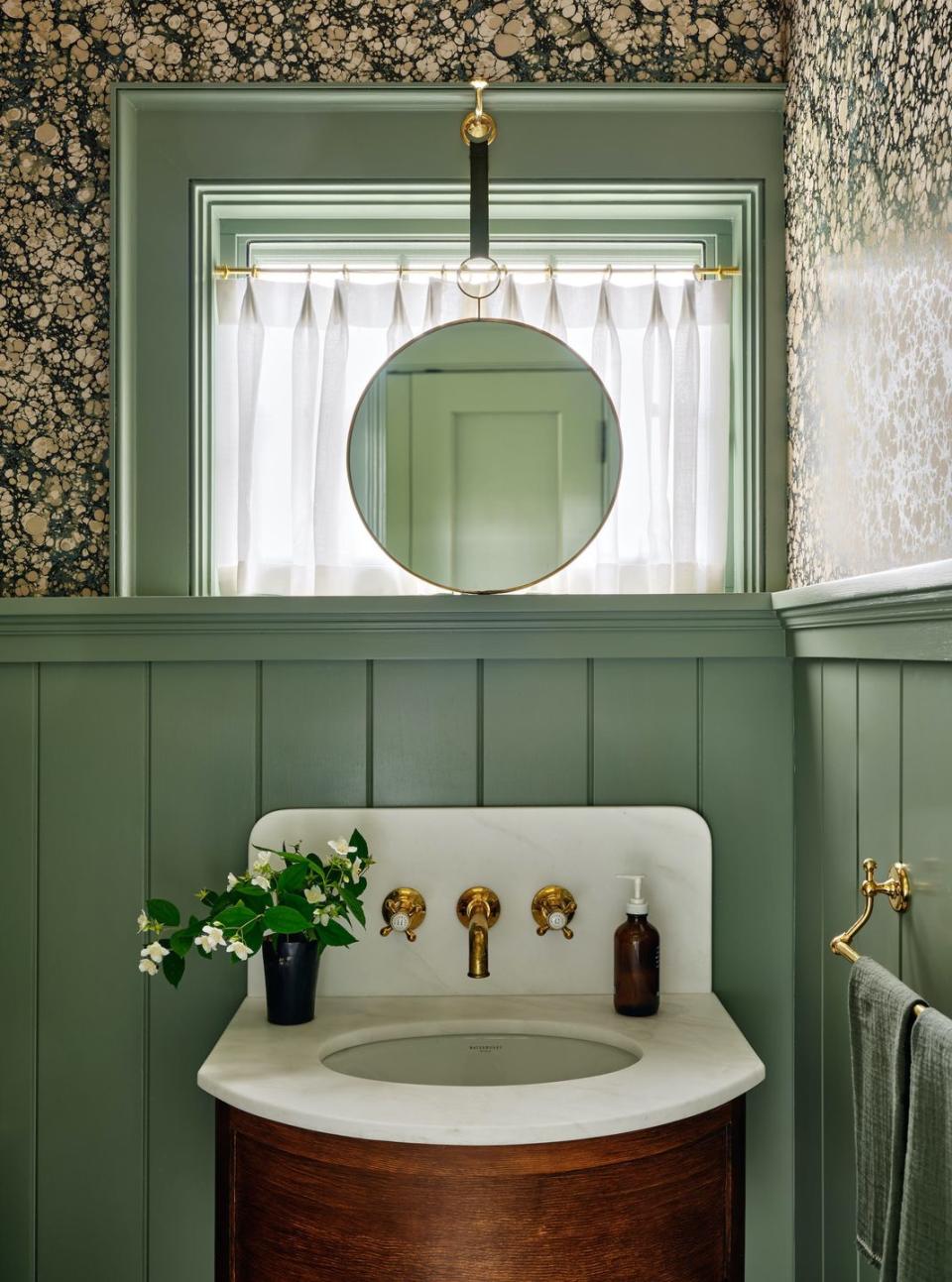
The custom Rule of Three Wallpaper brings a pop of modernity to the traditional bath.
STUDY

A custom games table by Oomph Home creates a cozy diversion in the study space. The darling ceiling light fixture is from Charles Edwards and the striped rug is Elizabeth Eakins.
UPSTAIRS HALLWAY
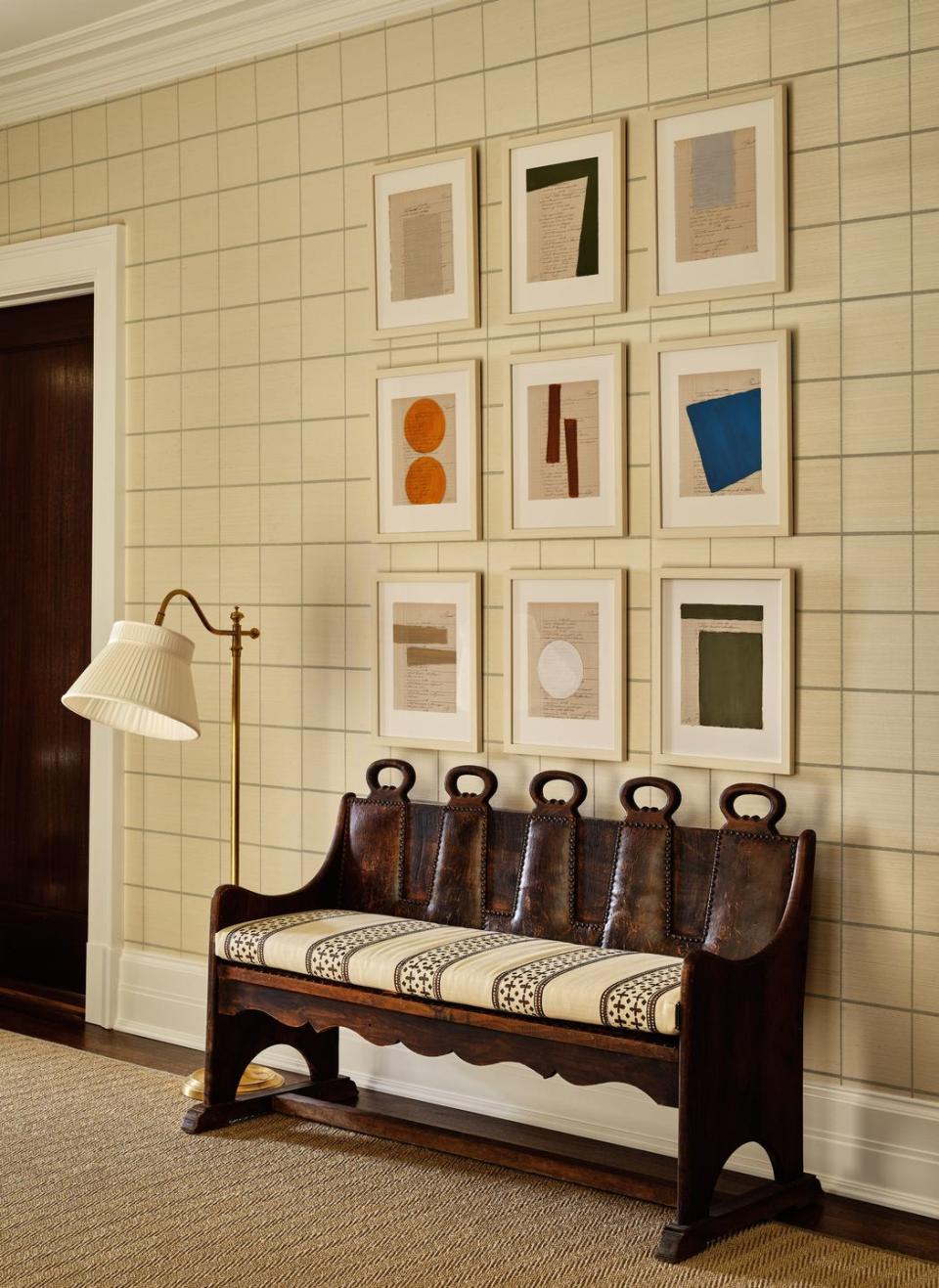
The art-lined hallways is adorned with a bench from The Collective and a floor lamp by Vaughan Designs. Wallpaper, Hartmann Forbes.
PRIMARY BATHROOM
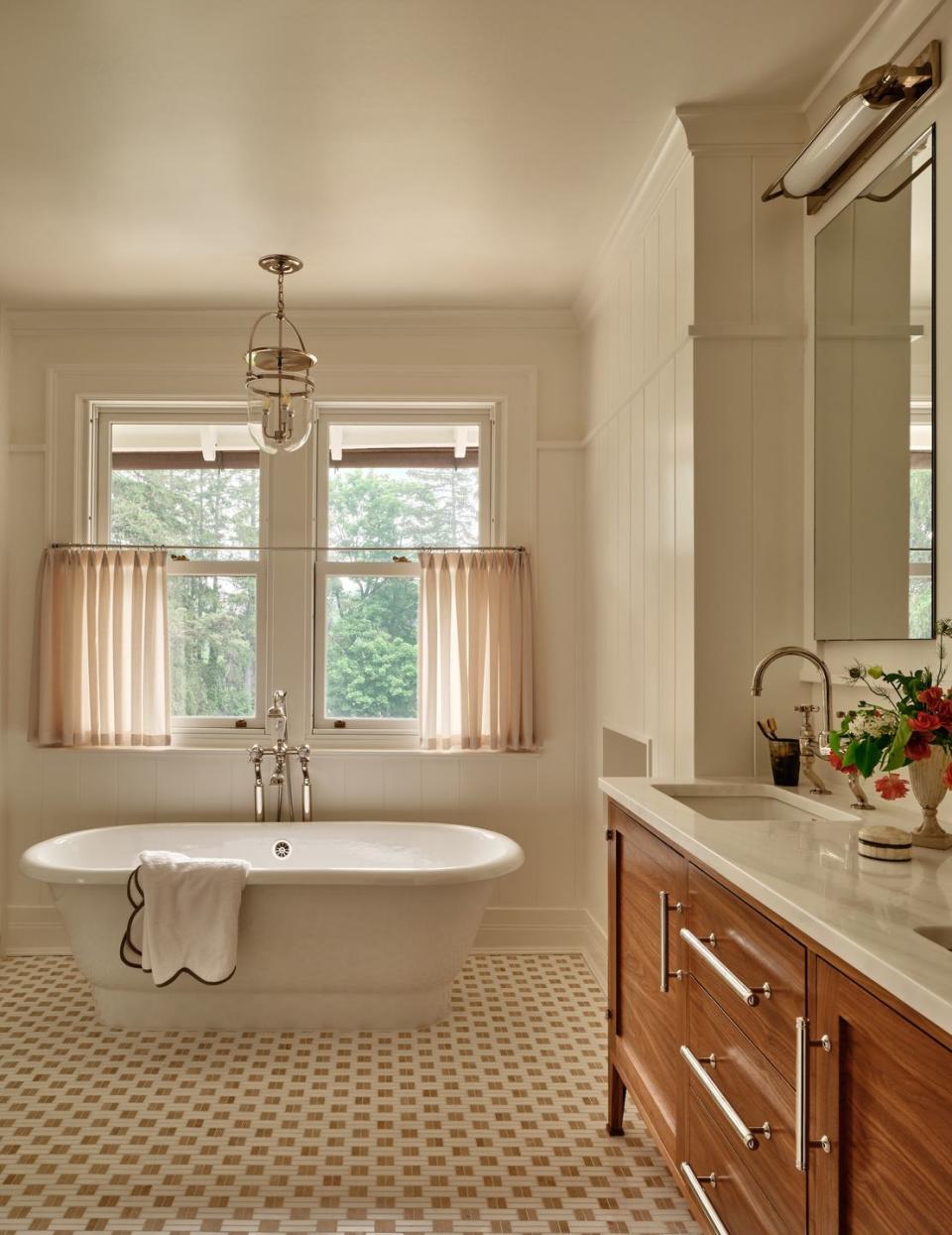
The primary bathroom features a custom tile by Waterworks. The ceiling light fixture is by Urban Electric. Curtain fabric, Rogers & Goffigon.
DAUGHTER'S BEDROOM

The daughter's bedroom features a charming custom corona in a Liberty fabric that was created by J&J Upholstery. The bedside tables are Trove.
DAUGHTER'S BATHROOM
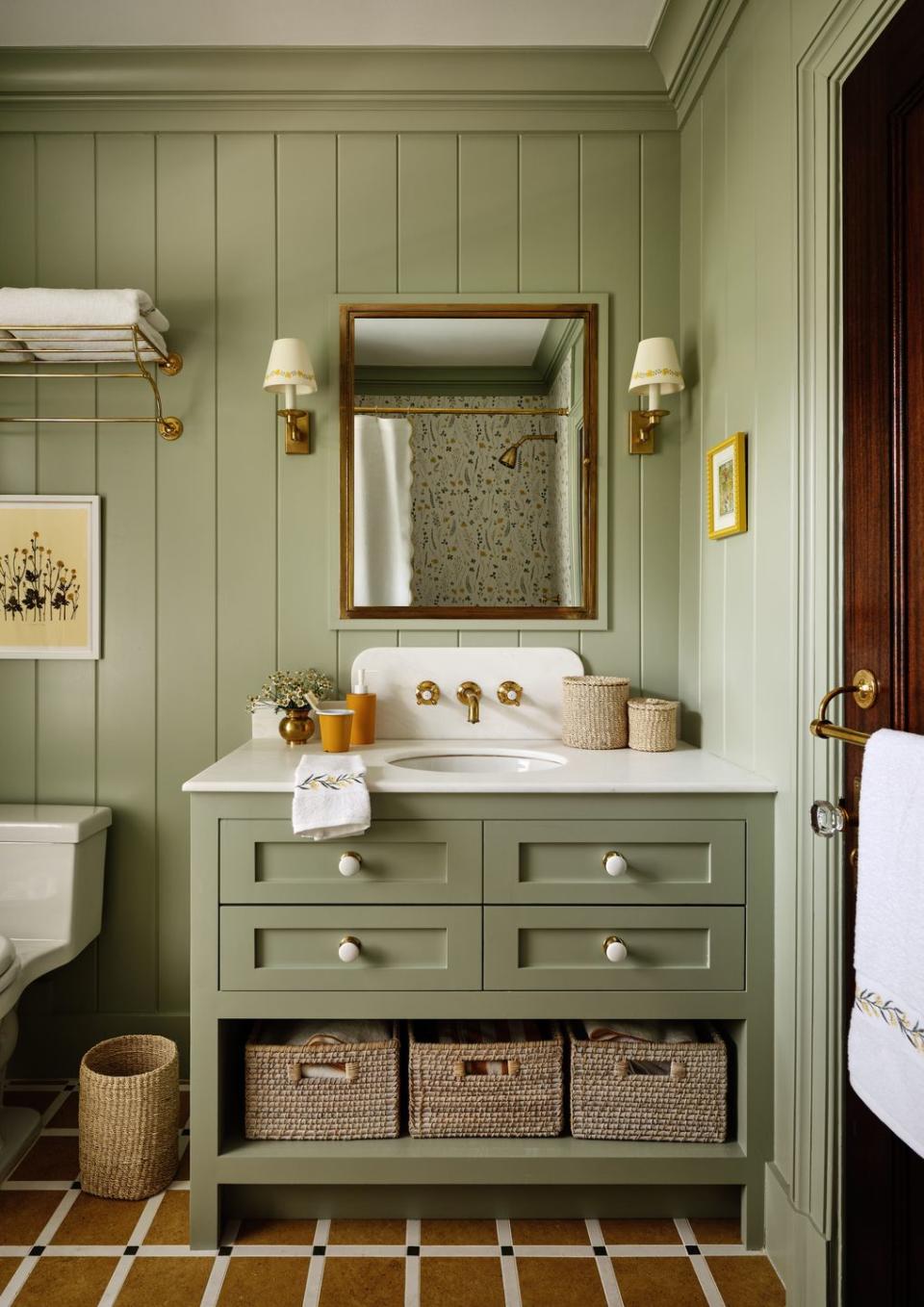
This bathroom features custom floor and shower wall tiles by Greenwich Tile & Marble. The hotel rack is by Waterworks and the sconce shades are Sarah Blomfield.
PLAYROOM

This space is a playroom paradise for the family's three daughters. The wallpaper is Aleta Fabrics. The chair fabrics are Studio Atkinson and the table lamp is Penny Morrison.
PLAYROOM

The playroom's colorful turret features work by decorative painter Deidre Newman on the ceilings. Chairs and table, Milton & Goose.
BASEMENT
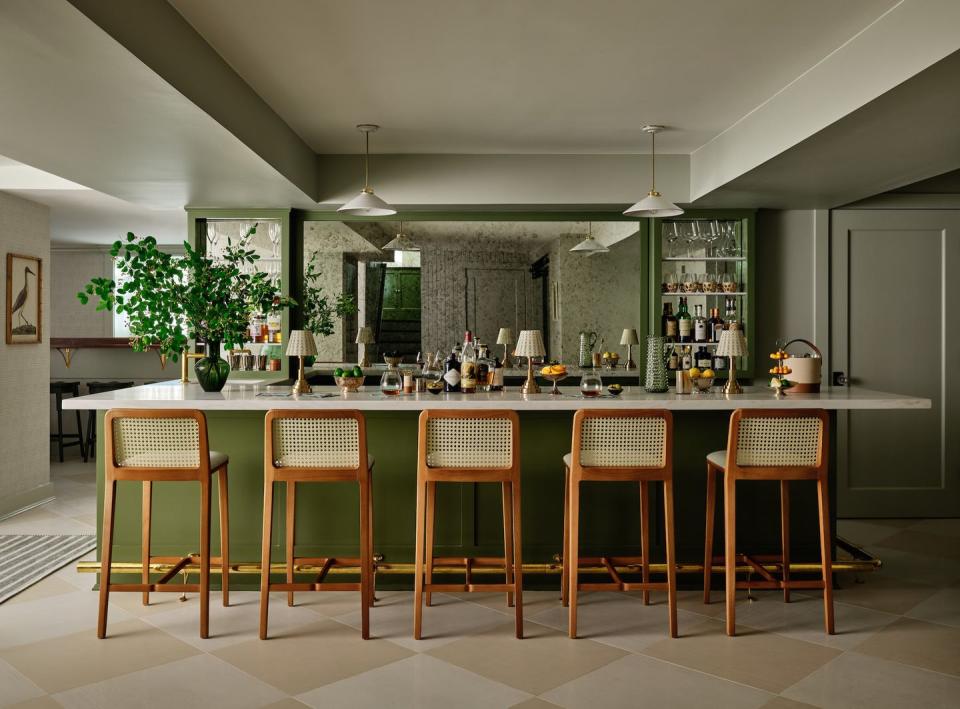
The basement is a wonderland for the adults, featuring a well-equipped bar reminiscent of favorite watering holes in nearby Manhattan. The ceiling pendants are Hector Finch and bar accessories are Ralph Lauren.
BASEMENT

Any oenophile would dream of this swoon-worthy wine cellar. A CB2 table and Fermob chairs create the perfect spot for an afternoon tasting. The artwork is Tug Rice for Eerdmans.
You Might Also Like

