This Washington, D.C. Home Designed for Multigenerational Living Blends Both Old and New Styles
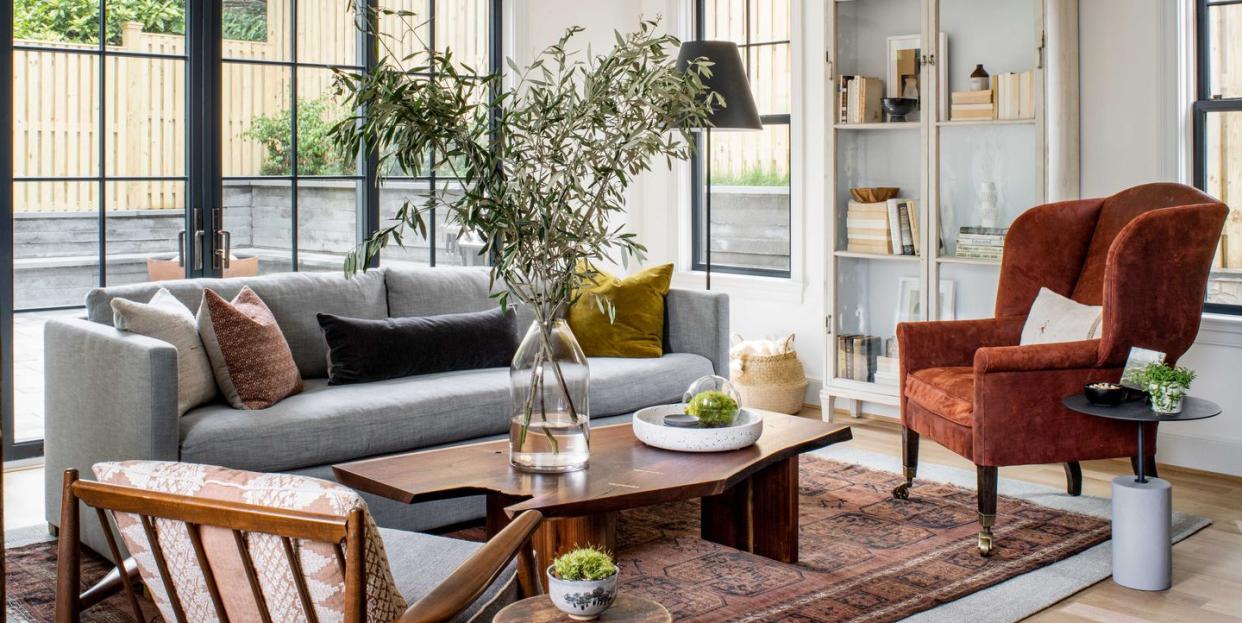
"Hearst Magazines and Yahoo may earn commission or revenue on some items through the links below."
To design a home with classical bones and a modern influence, you need balance. So, Lori Anderson Wier of Anderson Wier Studio ensured her clients’ home in the Palisades neighborhood of Washington, D.C. had the right mix of historic nods and new touches—with the ability to accommodate multigenerational living for years to come.
The new build—completed in early 2019 after a three-year design and construction process—sits on the site of the homeowners’ previous house, a small bungalow built in 1923 that became too small for their family. “The architect Richard Leggin took great care to design a new house that feels old with a welcoming front porch, white clapboard siding, shingled eaves, and varying rooflines in a classic style,” Anderson Wier says. “The finished house has a charming street presence that fits the scale and vernacular of nearby residences and looks as if it could have been original to the neighborhood.”
At around 5,100 square feet spread across four floors—including a large home office in the attic and finished basement that is on grade at the front—the four-bedroom home is the perfect blend of old and new. “My clients had worked closely with Leggin to design a house that had the spirit of an old house,” Anderson Wier explains. “They wanted to take the same care when the time came to focus on the interior design.”
Throughout the home, the modern and industrial components are mixed with warm accents: brass, wood, burnt orange, yellow, and soft neutrals. Cased openings with glass transoms painted in an inky blue-black color mark transitions from the front to the back of the house. Reclaimed timber posts and beams stand out in the open kitchen and living room. The foyer features paneled ceilings and walls. A single staircase spans all four floors and is drenched in natural light from the skylight above it. An elevator—with cab walls covered in a custom Black Crow Studios wallpaper—provides easy access to every level. The finished house proves it’s achievable to craft a classic home with a modern flair that’ll surely withstand the test of time.
Living Room
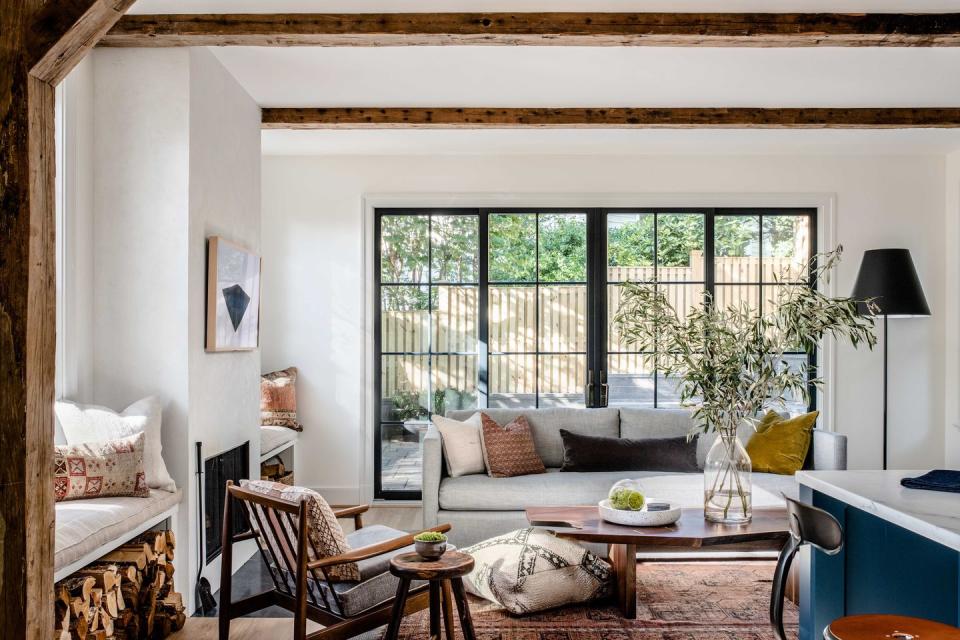
"The living room fireplace is clad in hand-applied plaster and flanked by a pair of window seats that provide a comfortable perch as well as a space to stack firewood," Anderson Wier says.
Sofa and wing chair: RH. Coffee Table: Olivr Studio. Side Table: Wu & McHugh. Floor Lamp: Room & Board. Window Seat Cushions: fabric by Schumacher. Arm Chair: vintage with fabric by Schumacher. Pouf and rug: vintage.
Kitchen
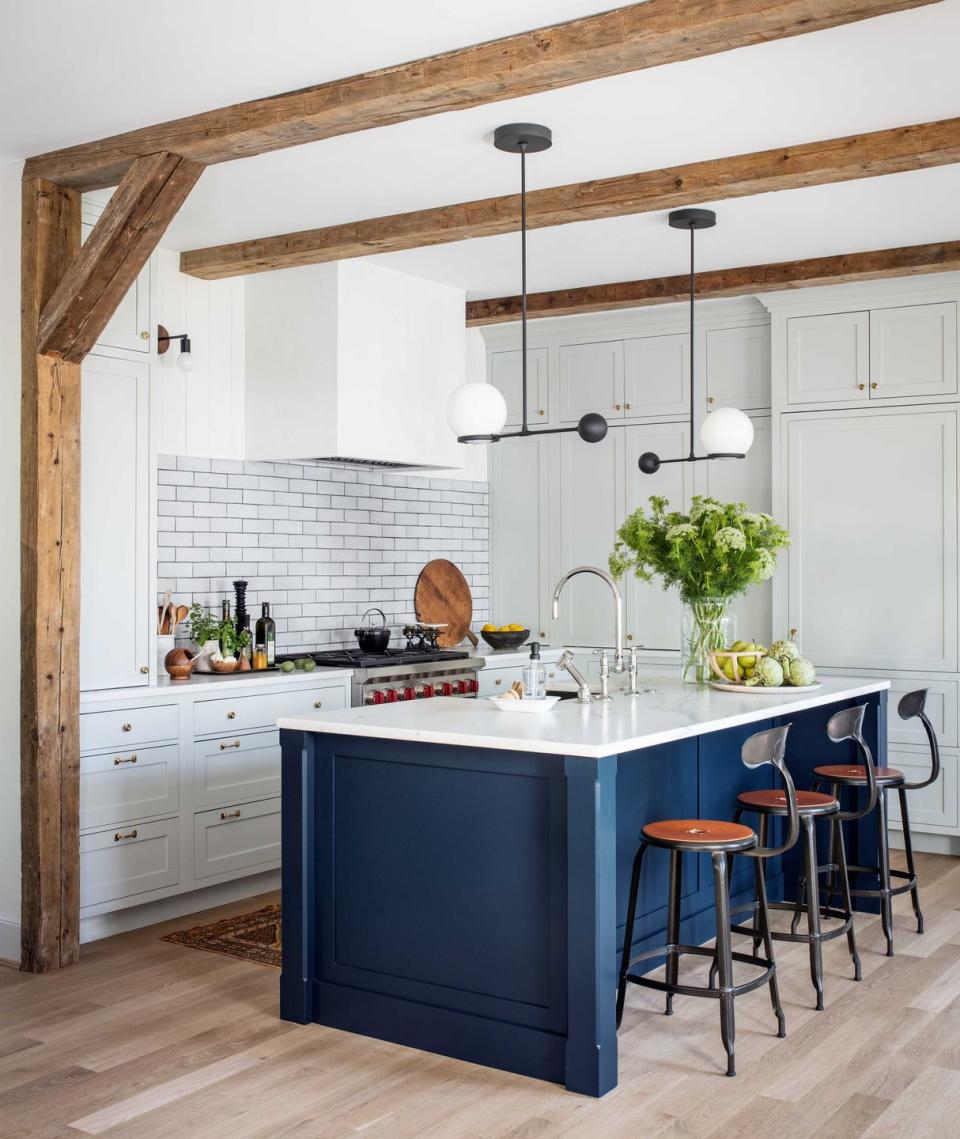
Reclaimed timber posts, brackets, and beams warm up the white open kitchen and give it definition.
Cabinets: Wood-Mode. Hardware: House of Antique Hardware. Range: Wolf. Refrigerator: Sub-Zero. Pendants: Rejuvenation. Sconces: Nino Shea Stools via Rejuvenation, discontinued. Faucet: Kohler, discontinued.
Breakfast Nook
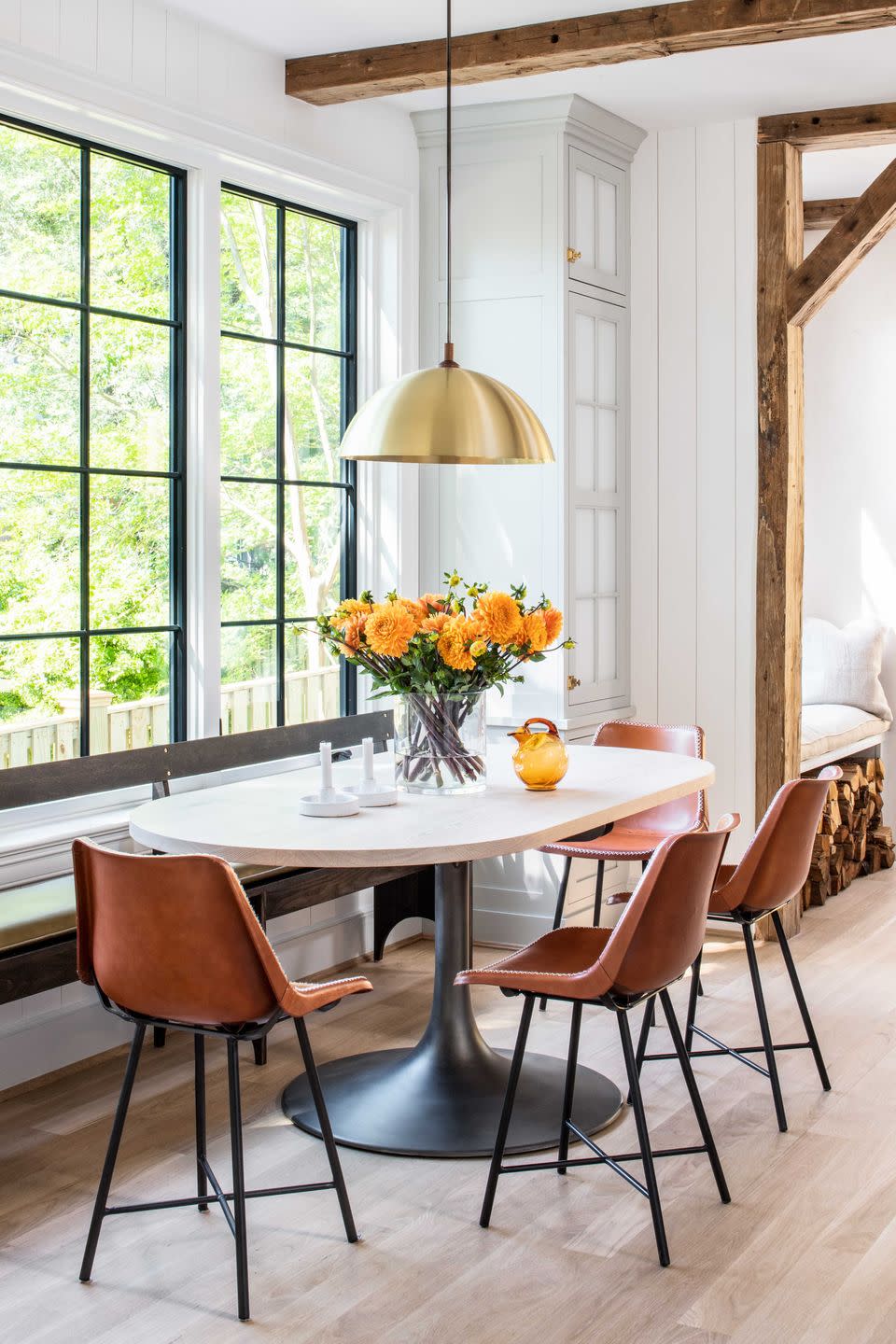
Anderson Wier flanked the breakfast area with a pair of built-in cabinets featuring milk glass lights and unlacquered brass hardware.
Cabinets: Wood-Mode. Hardware: House of Antique Hardware. Table: custom top by Pacama Handmade. Bench: Brian Persico. Pendant: Allied Maker. Chairs: Rejuvenation, discontinued.
Dining Room

Located between the foyer and stair hall, the dining room serves as both a place for entertaining and as the main path from the front to the back of the house. To maintain circulation, the dining table had to be offset in the room. Anderson Wier created a focal point without a central light fixture by designing paneling for the ceiling and working with Lumifer to create a custom adaptation of their helix pendant.
“A lower fixture hovers over the dining table while an upper fixture cuts through at a perpendicular angle allowing passage underneath,” the designer explains. “These fixtures combined with the ceiling paneling tell the story of the house—classical bones with a modern outlook.”
Table: Usona. Bench: Fern. Lighting: Lumifer. Artwork: Julie Wolfe through Hemphill. Chairs: vintage.
Office
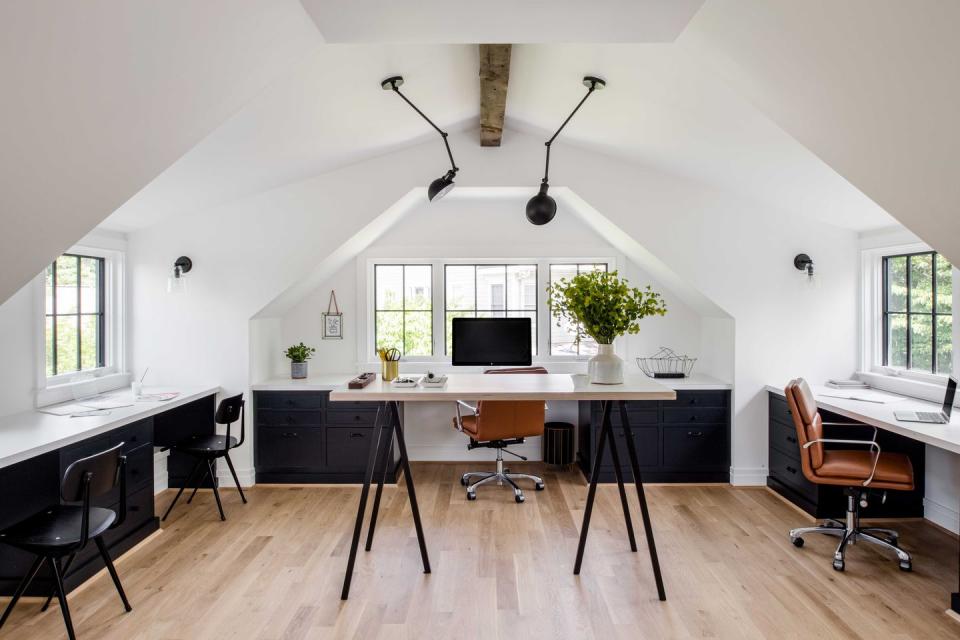
“The attic office is nestled among the trees and provides an unexpected view of the Potomac River,” Anderson Wier says.
Desk Chairs: Pottery Barn. Work Table: custom tabletop with table legs from HAY. Pendants: Menu. Sconces: Crate & Barrel.
Main Bedroom
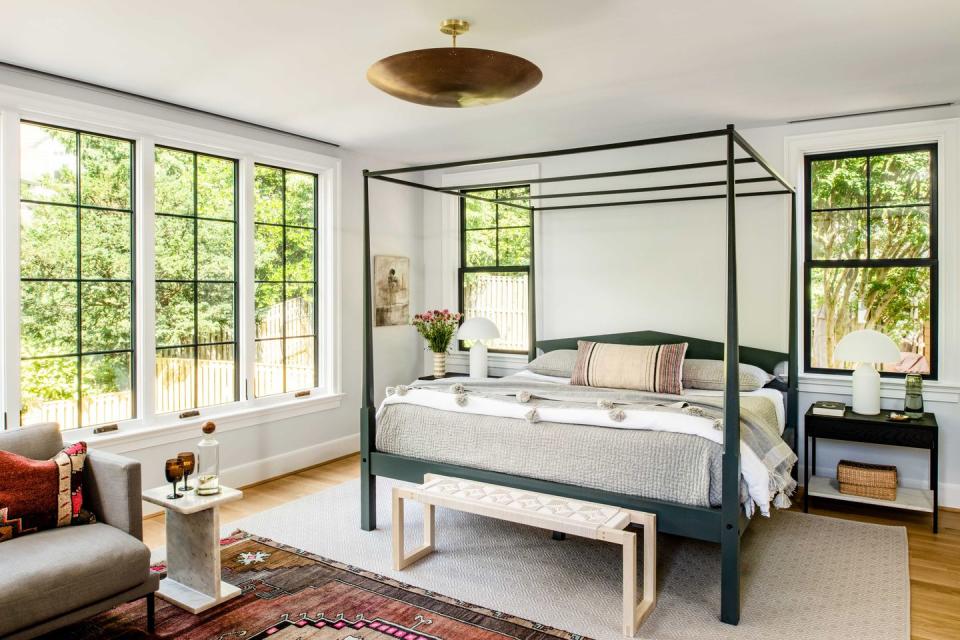
In the main bedroom, the canopy bed by Great Windsor Chair features a custom finish by Unique by Ruth. Bedside tables by Faithful Roots enhance the modern aesthetic.
Lamps: Oluce Atollo Lamps. Bench: Peg Woodworking. Bedding: RH and vintage. Sofa and chair: Anthropologie, discontinued. Rug: vintage.
Main Bathroom
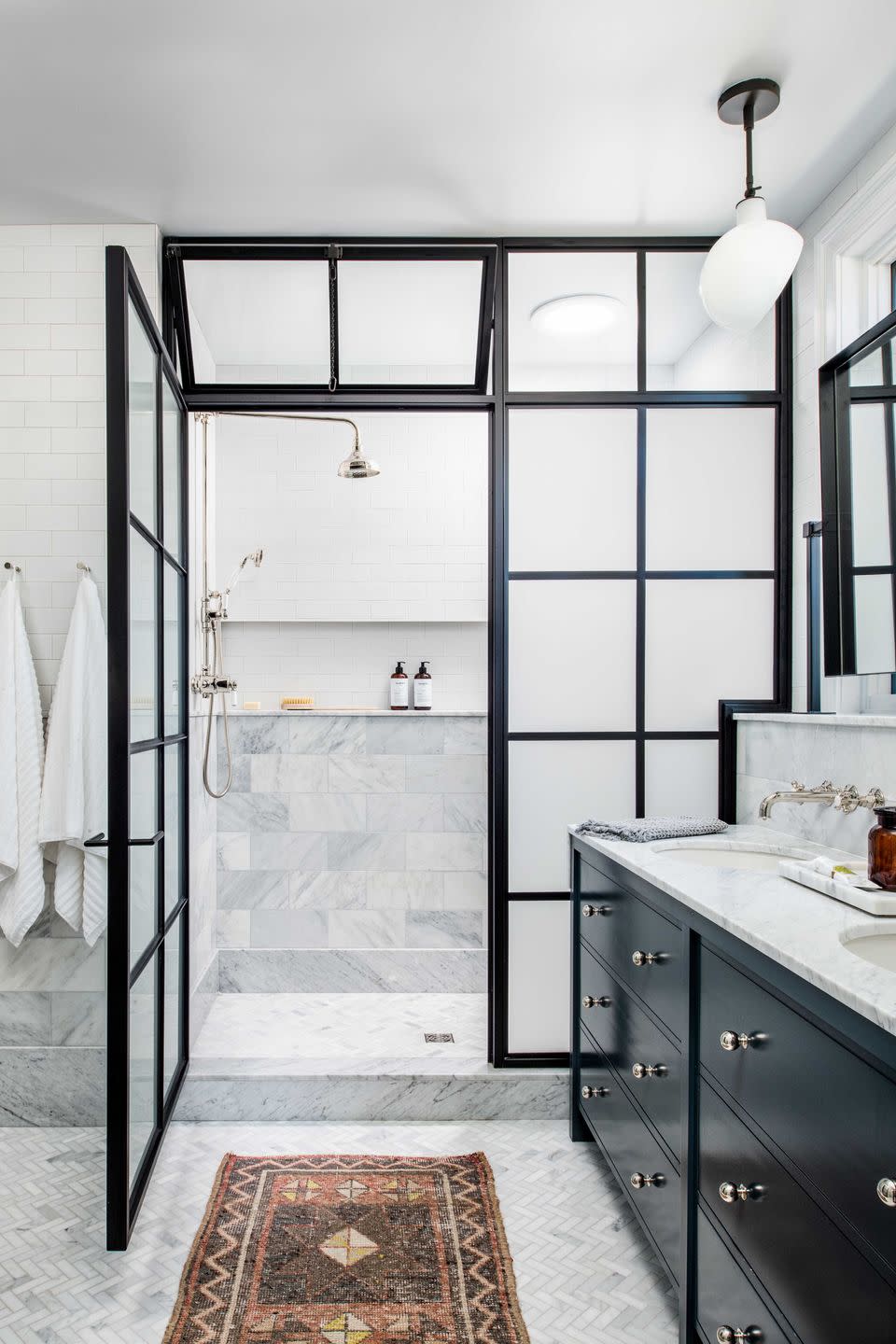
The factory-inspired steel and glass partitions in the main bathroom were inspired by a hotel bathroom the homeowner had visited during frequent business trips to Chicago. “She couldn’t get the symmetrical layout of that particular space out of her head,” Anderson Wier says. “It was one of the first aspects of the design that started to come into focus when we started our work together.”
Glazed partitions and mirrors: custom fabrication by Wellborn + Wright. Plumbing fittings: Waterworks. Pendants: Rejuvenation. Rug: vintage.
Daughter's Bedroom
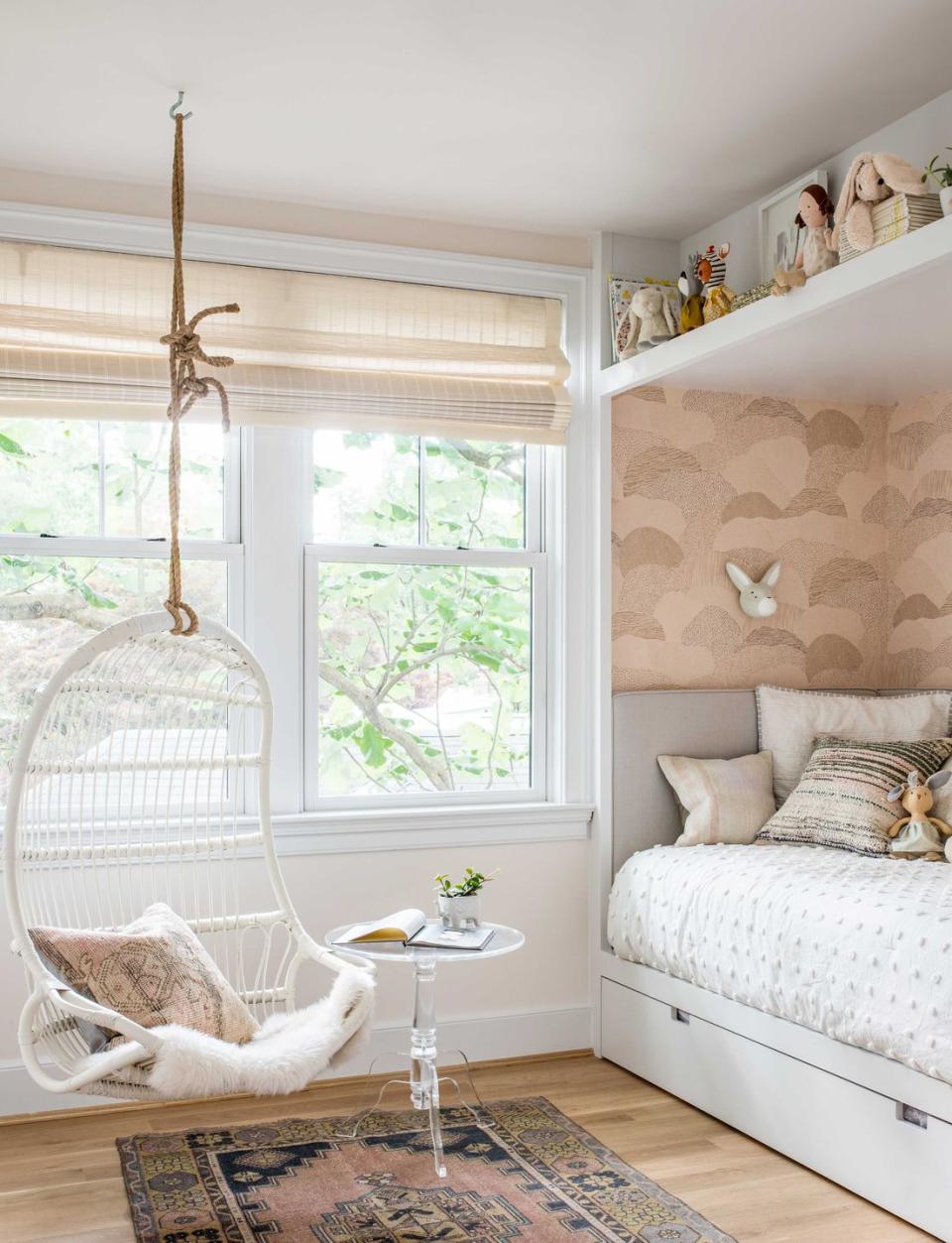
The daughter sleeps in a built-in alcove bed covered in loose pillows and surrounded by dreamy wallpaper by Makelike. A trundle bed makes setting up for sleepovers a breeze. “The treetop view from the daughter’s room inspired the hanging chair reminiscent of a rope swing,” Anderson Wier explains.
Hanging chair: Serena & Lily. Wallpaper: Makelike. Side Table: Wisteria, discontinued. Rug: vintage.
Porch

“The house is located on a quaint street in a tight-knit neighborhood where residents gather on porches to watch their kids play together,” Anderson Wier says.
Lantern: Urban Electric Co. Porch swing: Wood Studio.
Follow House Beautiful on Instagram.
You Might Also Like

