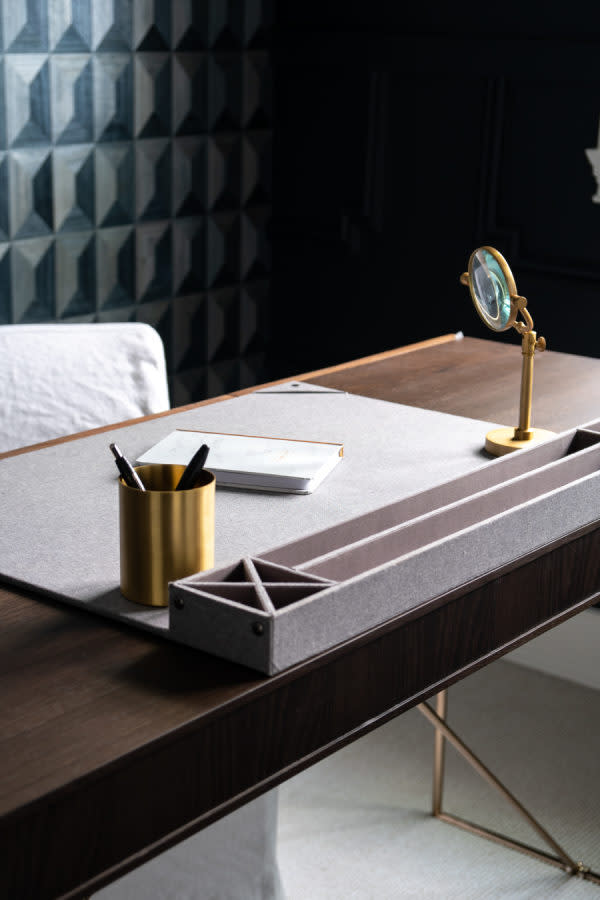A Victoria's Secret Model's Canyon Retreat
If you've ever been to Mandeville Canyon you know it's the definition of goals - and this house is no exception! Victoria's Secret model, Jasmine Tookes, wanted her home to be a retreat and place of rest and relaxation. Jasmine she teamed up with Design Works designer, Robin Strickler to bring her vision to life. Trust us when we tell you that this home is most certainly an escape from reality!

Living Room
Jasmine travels a ton for work, and wanted home that made her completely de-stress and unwind. This living room does just that with the neutral palette mixed with grays, and lots of texture from the light wood and leather touches. The couch is large and super comfortable – and with the additional chairs and stools - its the perfect space for entertaining. We also did a fun tile around the fireplace to add some color and keep the room on-trend and current.





Kitchen / Dining Room
Since the living, kitchen, and dining areas are all one large space – we wanted to break it up and make sure when you're in each area – it didn’t feel like the dining was spilling into the kitchen and vice-versa. We used a large lighting fixture above the light wood dining table, and pendants above the kitchen island to help separate the areas. The dining space is large enough to host 8 guests – and the seating is cozy so your guests will want to stay awhile!The kitchen has gorgeous marble countertops and white cabinets – an ideal clean canvas for accessories, cookbooks, vases, plants, fruit, etc.





Master Bedroom
This room is really Jasmine’s sanctuary - and the four-poster bed is one of our favorite pieces in the home. It makes a big statement, and Jasmine and our team both agreed it was a must have! The room has a perfect soft blush tone– one of Jasmine’s favorite colors – so we incorporated it into the bedding and window treatments. The side tables are classic – but with a modern and unexpected twist with the leather shelf.


Master Bath
This bathroom truly feels like you’re at a five-star resort somewhere fabulous. The black and white tile against the steel beams in the shower – with the light wood and brass accents – and of course the oversized soaking tub – it can’t be beat!

Office
The juxtaposition of the dark, moody office against the rest of the bright and airy home was intentional. Jasmine gravitated towards darker, more sultry colors and the office served as the perfect space to take a risk with the geometric wallpaper and dark blue walls.


Photography: Hugo Landa Garcia | Interior Design: Design Works

