This Vacation Home Makeover Channels "Coastal Grandmother" In All the Right Ways
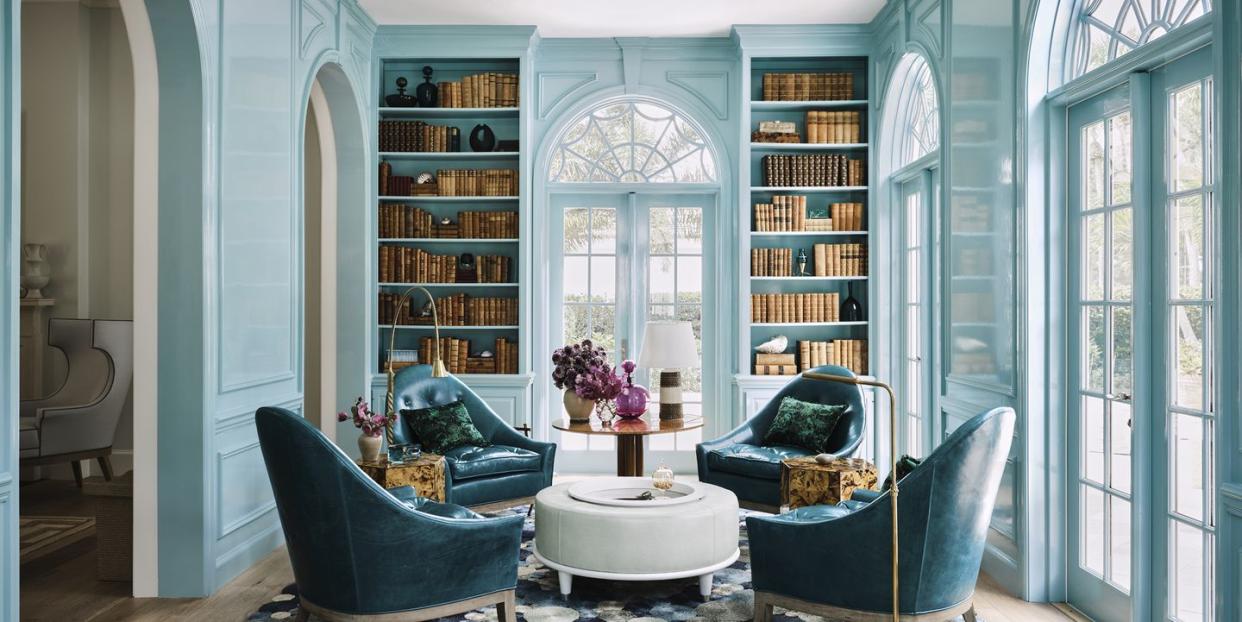
"Hearst Magazines and Yahoo may earn commission or revenue on some items through these links."
When it came time to decorate a 4,706-square-foot vacation home in Vero Beach, Florida, where three generations of Moore's family, including his parents and his five nieces and nephews, gather, Dallas-based interior designer Doniphan Moore looked to his mother Marla for inspiration. When his family bought it, the home had what Moore calls a "70s-era country club" vibe. He dreamed of transforming it into an aesthetic that leans "feminine but not too fussy, elegant, comfortable, and joyful," much like his muse.
This meant updating the home's spaces to suit his family's contemporary lifestyle while retaining the character of the original house. In other words, he wanted the place to feel "Florida but not too Florida," he says. To that end, he immediately removed the home's colored carpet, wallpaper, and mirrored walls and reworked its choppy floor plan.
Moore moved interior walls and expanded doorways to allow for as much natural light as possible. "The house faces southeast and the back of the it overlooks the golf course to the west," he says. "Evenings in the library and sitting on the back patio are beautiful ways to end the day with wonderful views of the sunset."
In fact, Moore specifically chose the pool-blue Farrow & Ball-hued lacquer finish in the paneled library to complement the natural light from four to seven pm. "As it always goes, the light in the room changes throughout the day," he explains. "Those hours are the time we entertain, sit in the library, make cocktails, and open the doors to the outside spaces. After much deliberation and collaboration, we decided on Blue Ground, and I think it worked out beautifully."
A custom iteration of Fromental's bird-and-plant-filled Chinon silk wallcovering greets guests in the foyer, and Moore added focal points of palm trees on adjacent walls to enhance the tropical influence. In the dining room, he installed a custom version of Fromental’s Funky Bamboo wallcovering that he feels isn't too pink, but is still feminine and fun. A traditional cabinet profile paired with aqua handmade tiles on the walls and a cerused white oak island amps up the kitchen, and a simple yet classic chimneypiece in limestone from Jamb sets the tone for the living room fireplace.
The accessories include a Joe Cariati collection of bottles, decanters, and tabletop objects along with various items the family collected over the years, for an effect that's both elegant and homey. Overall, says Moore, "The goal was to bring architectural integrity to the house by building on what was already there." And in doing so, make it as beautiful as the woman who inspired the design.
Exterior
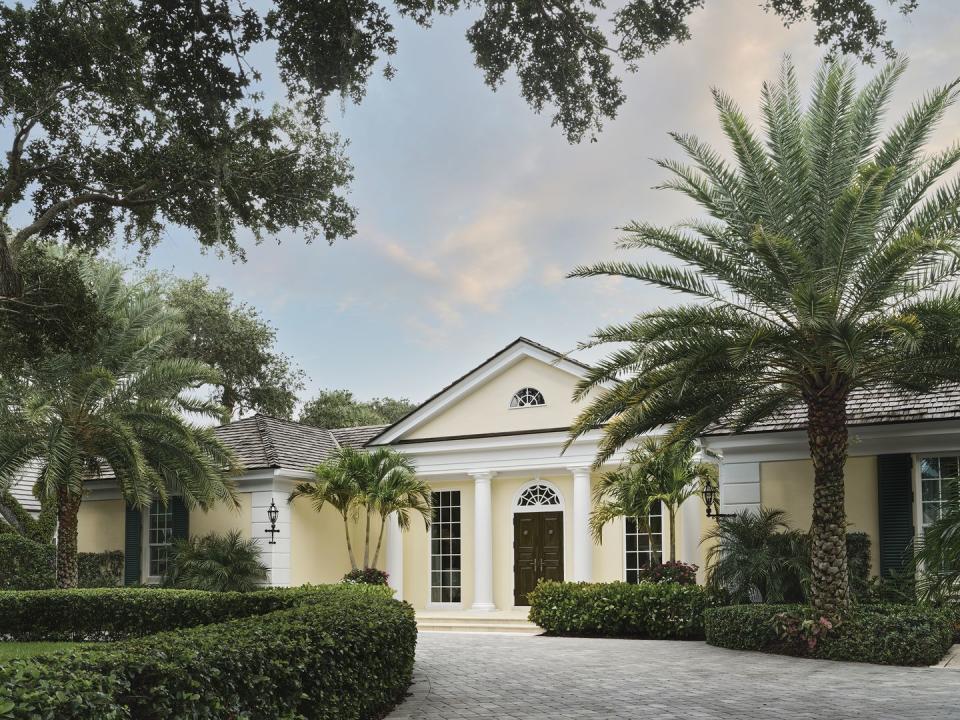
The Vero Beach, Florida, home is a classic Georgian built in 1976.
Entryway
Wallpaper: Fromental. Custom flooring: Ann Sacks. Drapery fabric and embroidery: Holland & Sherry.
Living Room
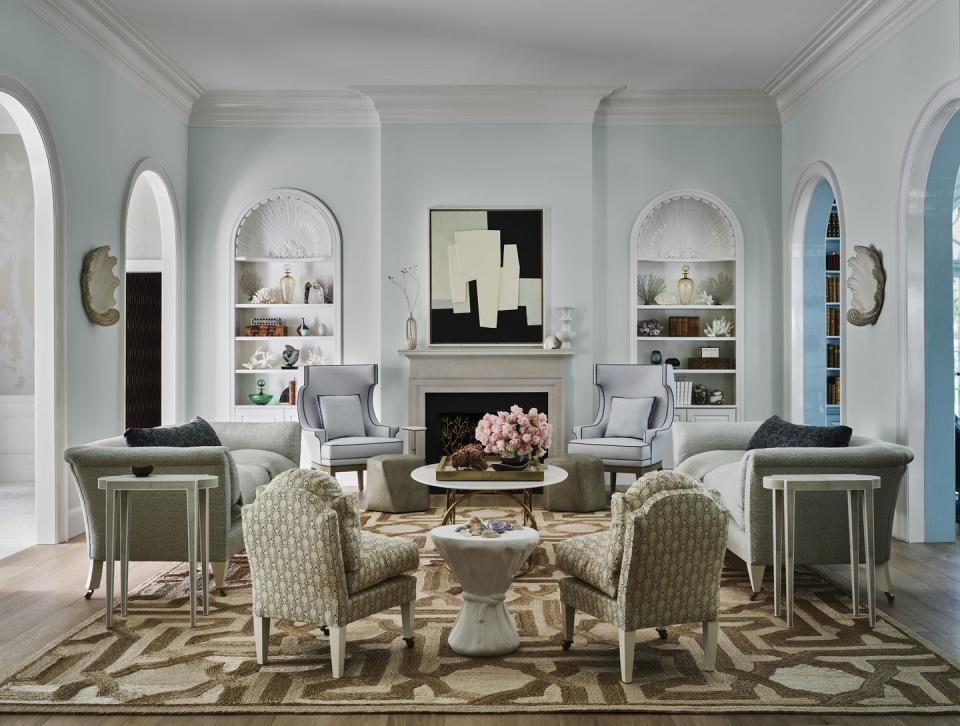
The formal living room opens to the home's dining room. Chairs and sofas: Soane Britain. Rug: Patterson Flynn & Martin. Mirrors: Carvers’ Guild. Lamps: Phoenix Gallery. Shagreen dressers: Scala Luxury. Wall paint: Pavilion Blue by Farrow & Ball.
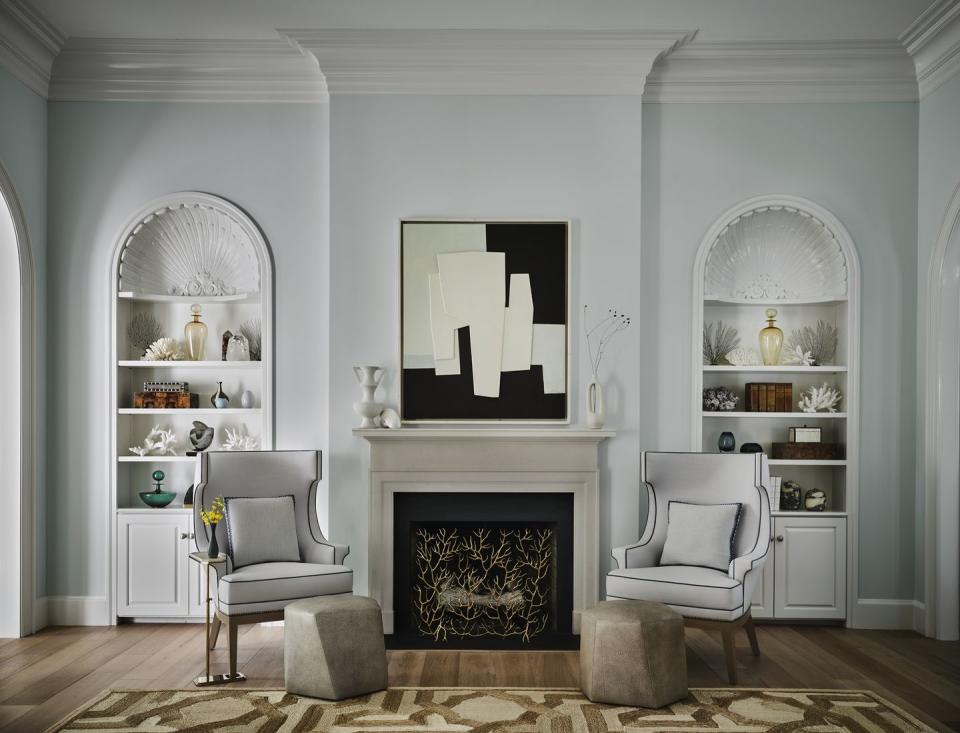
The light-filled sitting area of the living room, where Moore loves to entertain. Sconce: Ponce Berga. Chimneypiece: Jamb. Wing chair: SR Gambrel.
Sun Room
Pictured above.
The window-lined library fills with sunshine. Hand-painted game table in malachite finish: Christian Astuguevieille. Bar cart: Soane Britain. Floor lamp: Jan Showers. Rug: Patterson Flynn & Martin.
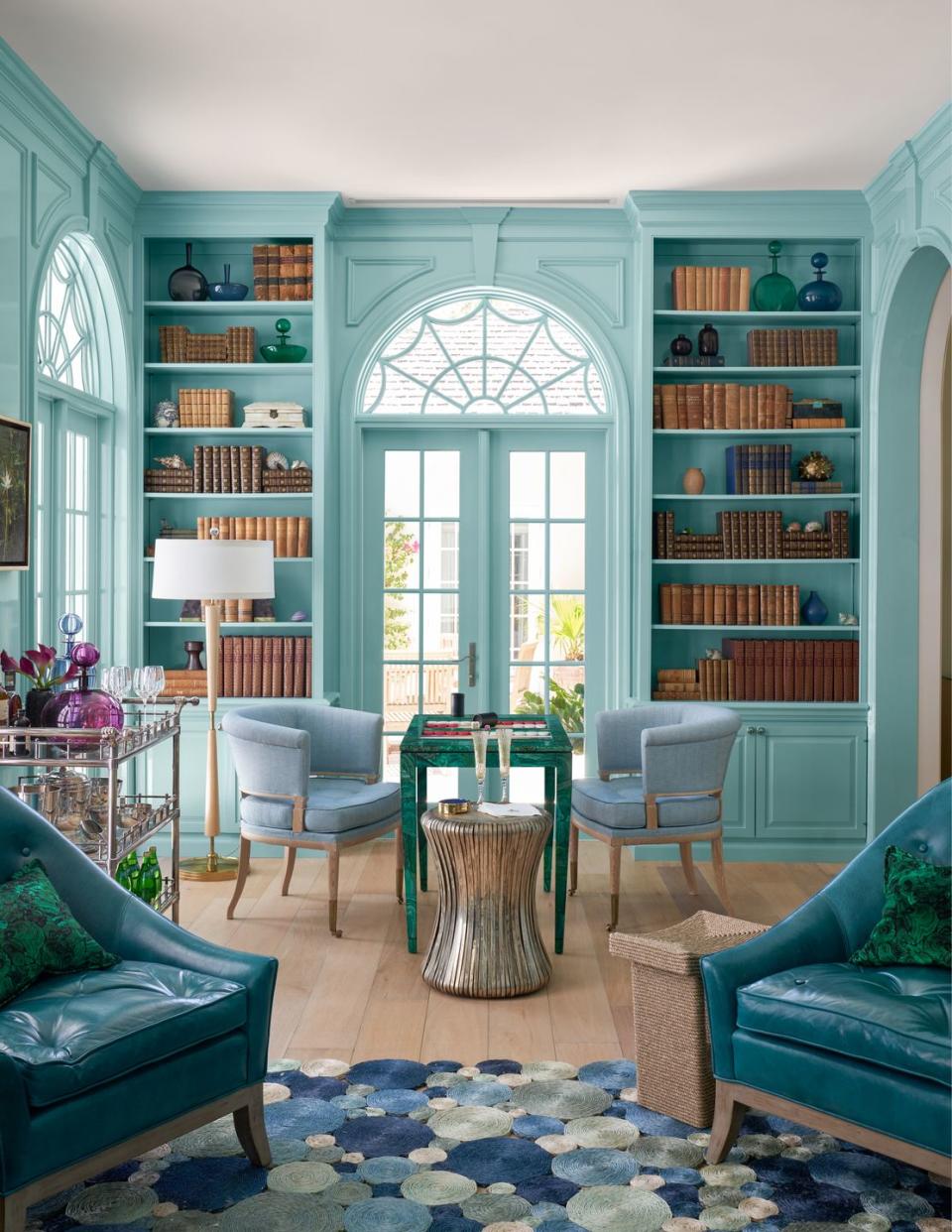
Kitchen
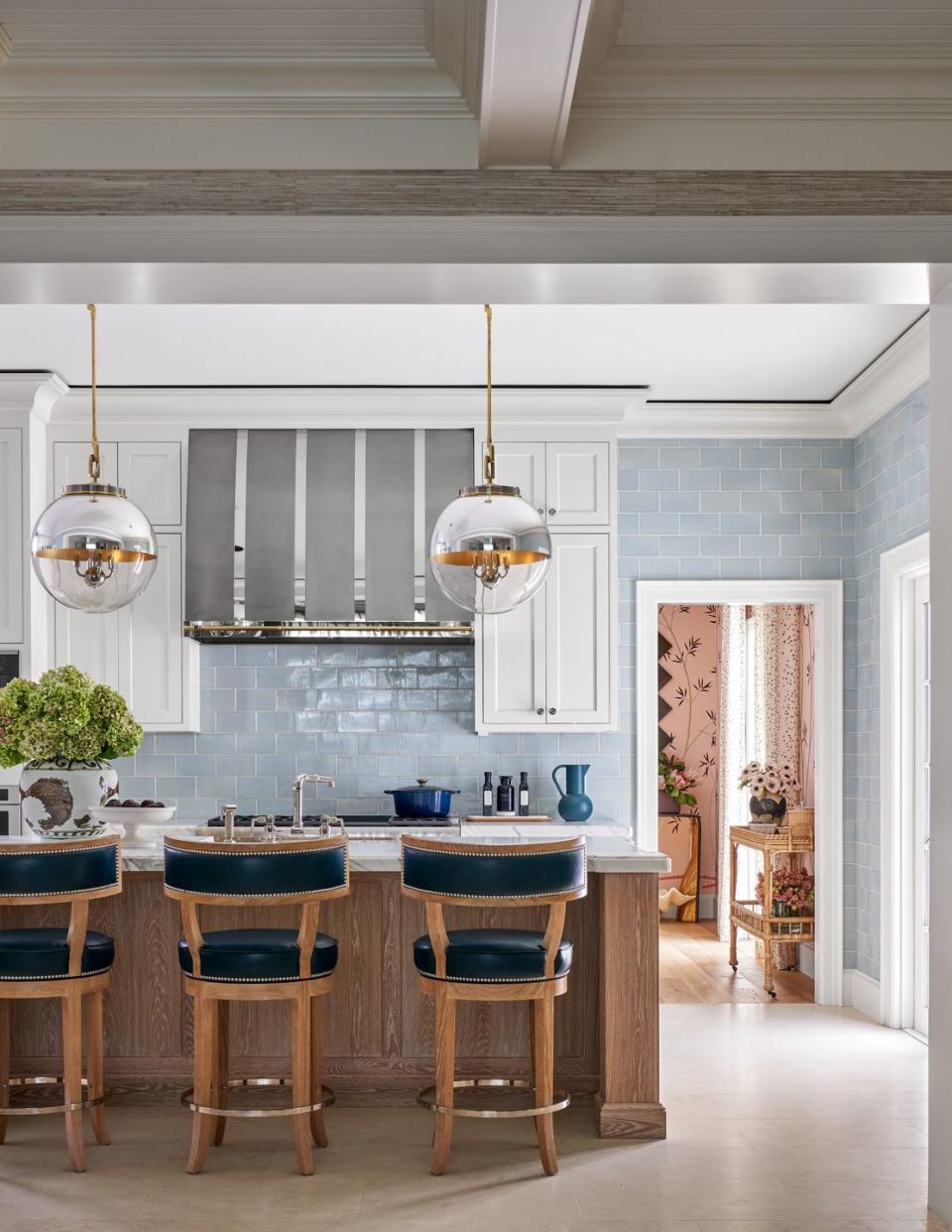
Bar stools: Soane Britain. Pendant lights: Urban Electric Company.
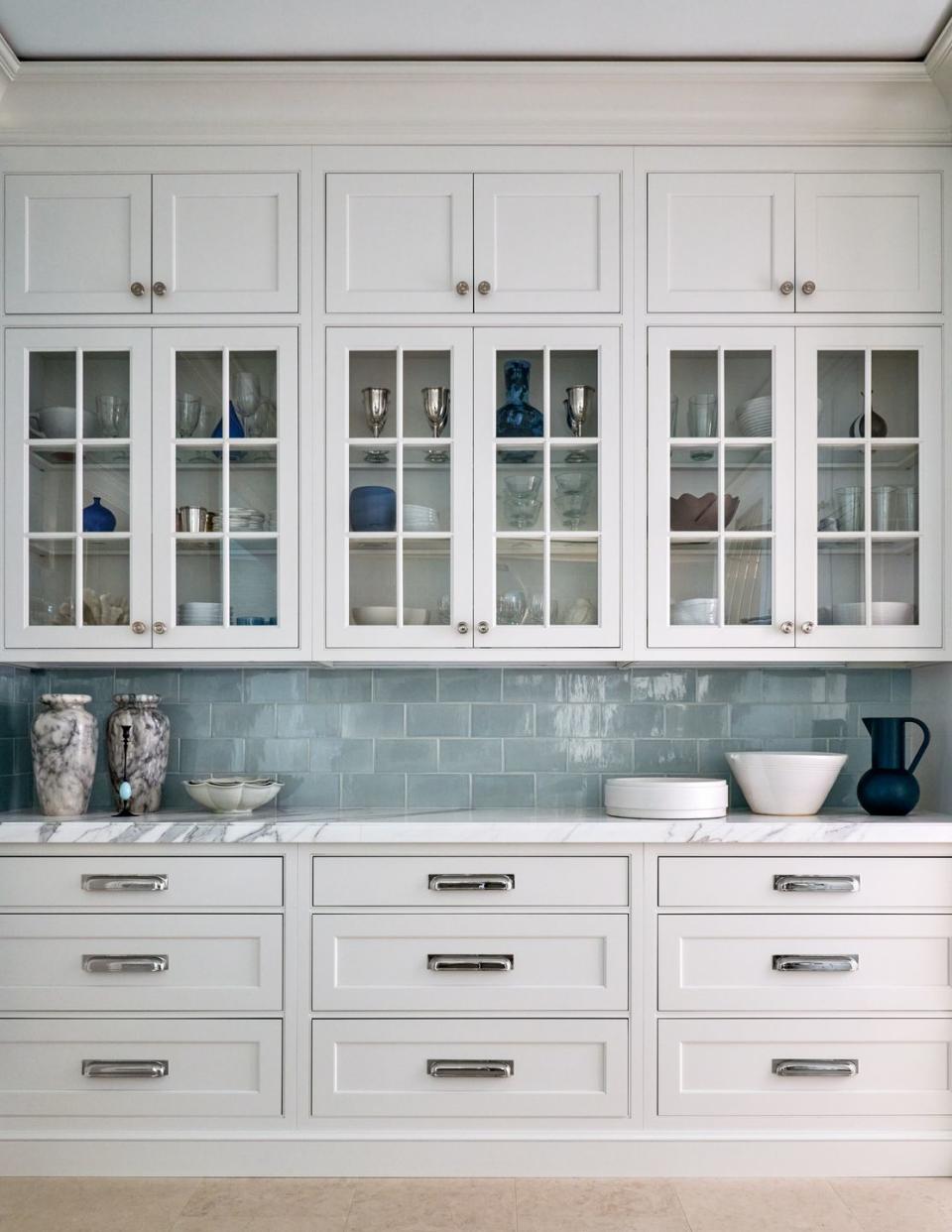
Tile: Waterworks.
Dining Room
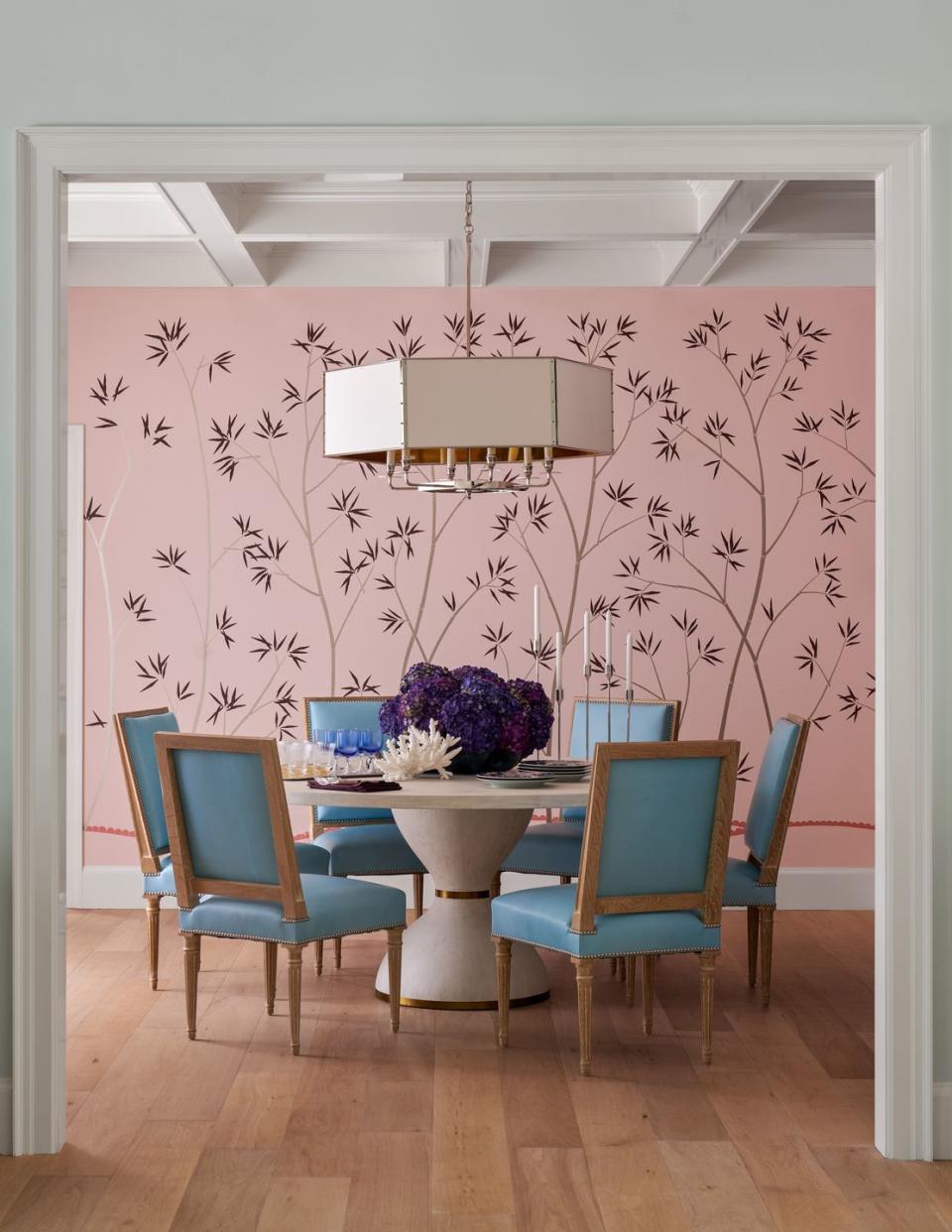
Pink wallpaper: Fromental. Chandelier: Charles Edwards. Chairs: John Hutton in Pavoni leather. Dining table: Mr. Brown London.
Bedroom
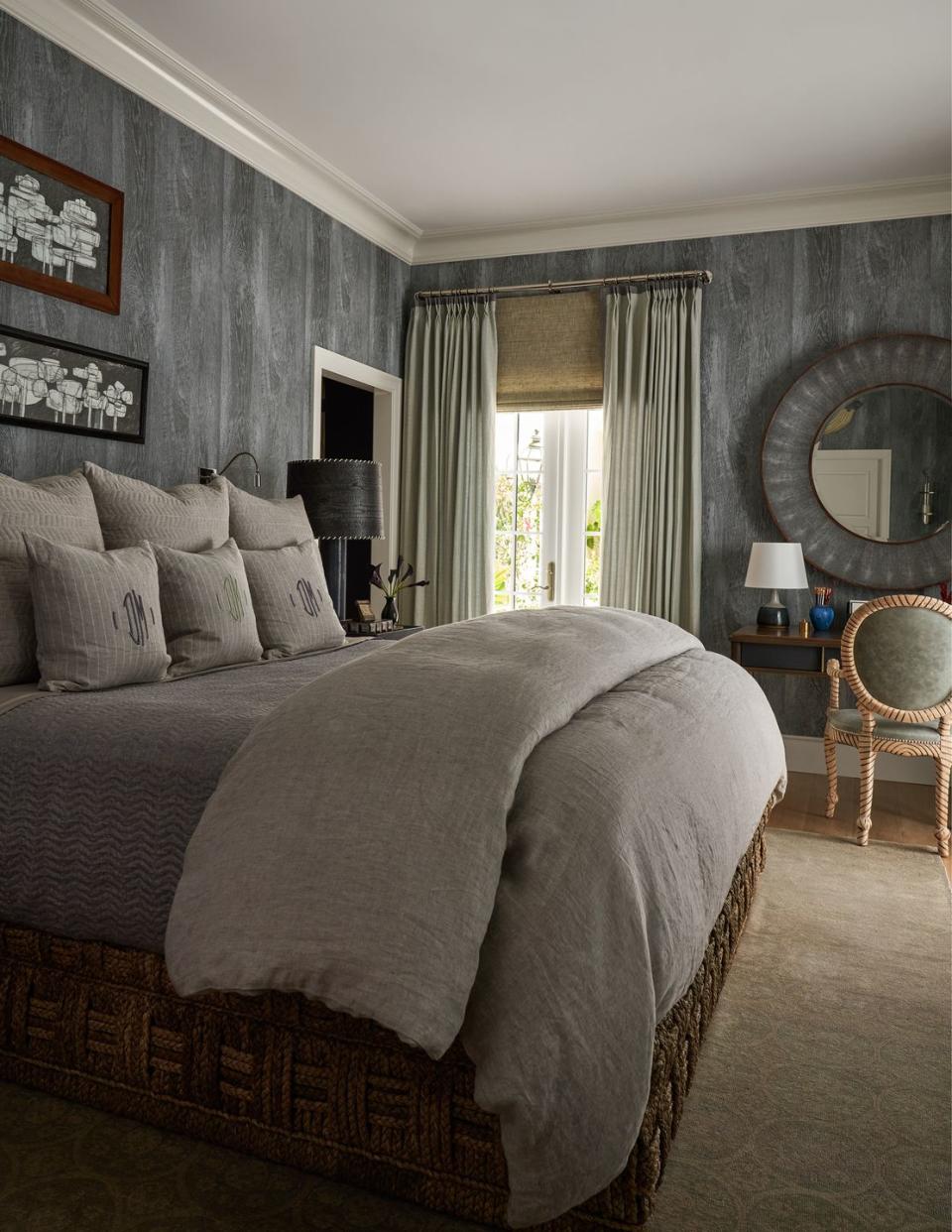
This guest bedroom invites visitors to relax. Bed: John Himmel. Linens: SDH Linens. Custom pillows: Fortuny fabric. Rug: Carol Piper.
Kid's Bedroom
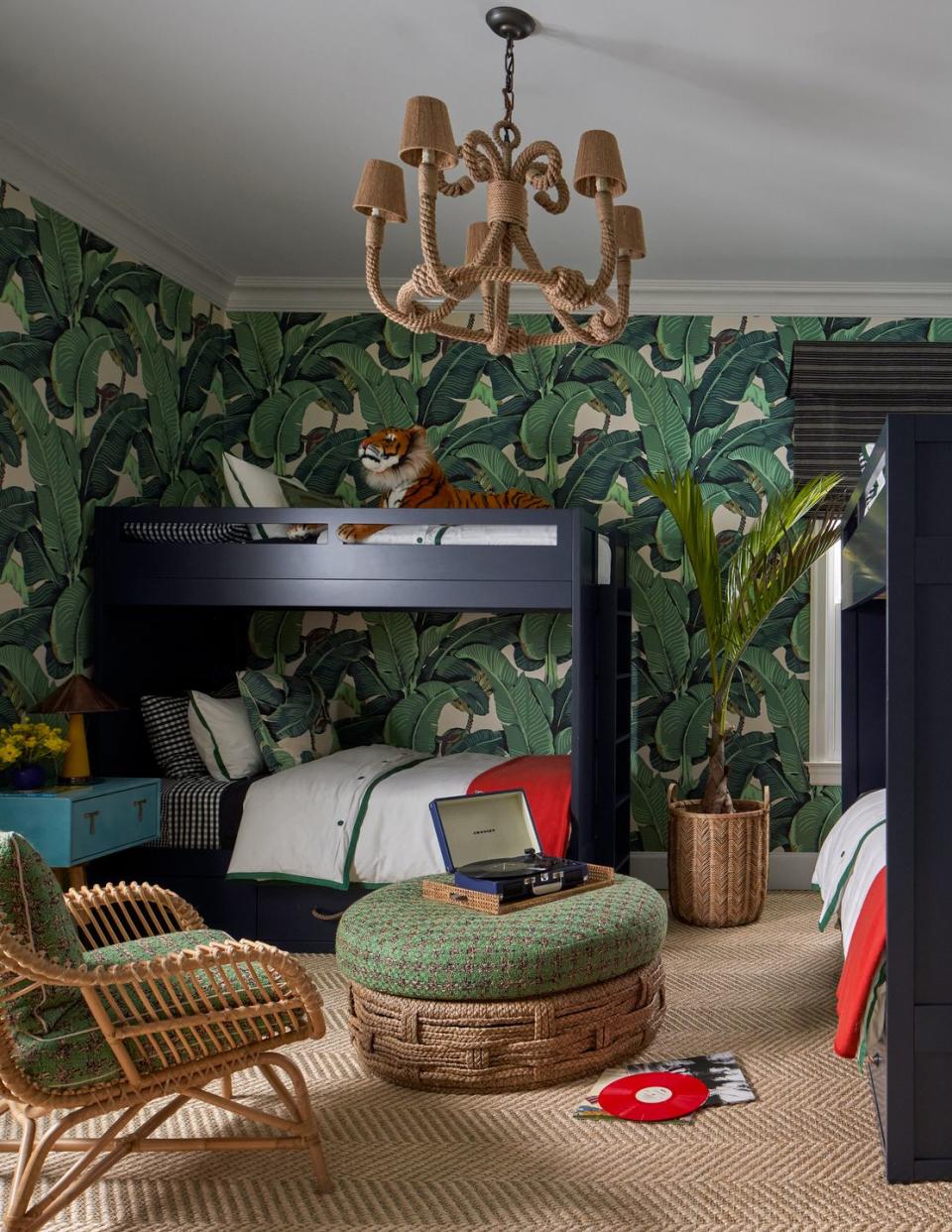
A bunk room feels playful thanks to a riot of lush patterns. Wallpaper: Hinson. Bedding: Serena & Lily. Leather nightstand: BDDW. Ottoman: John Himmel.
Bathroom
Plumbing, stool and wall lights: Waterworks. Custom flooring: Ann Sacks. Wallpaper: Cole&Son. Mirror: Made Goods.
Bathroom
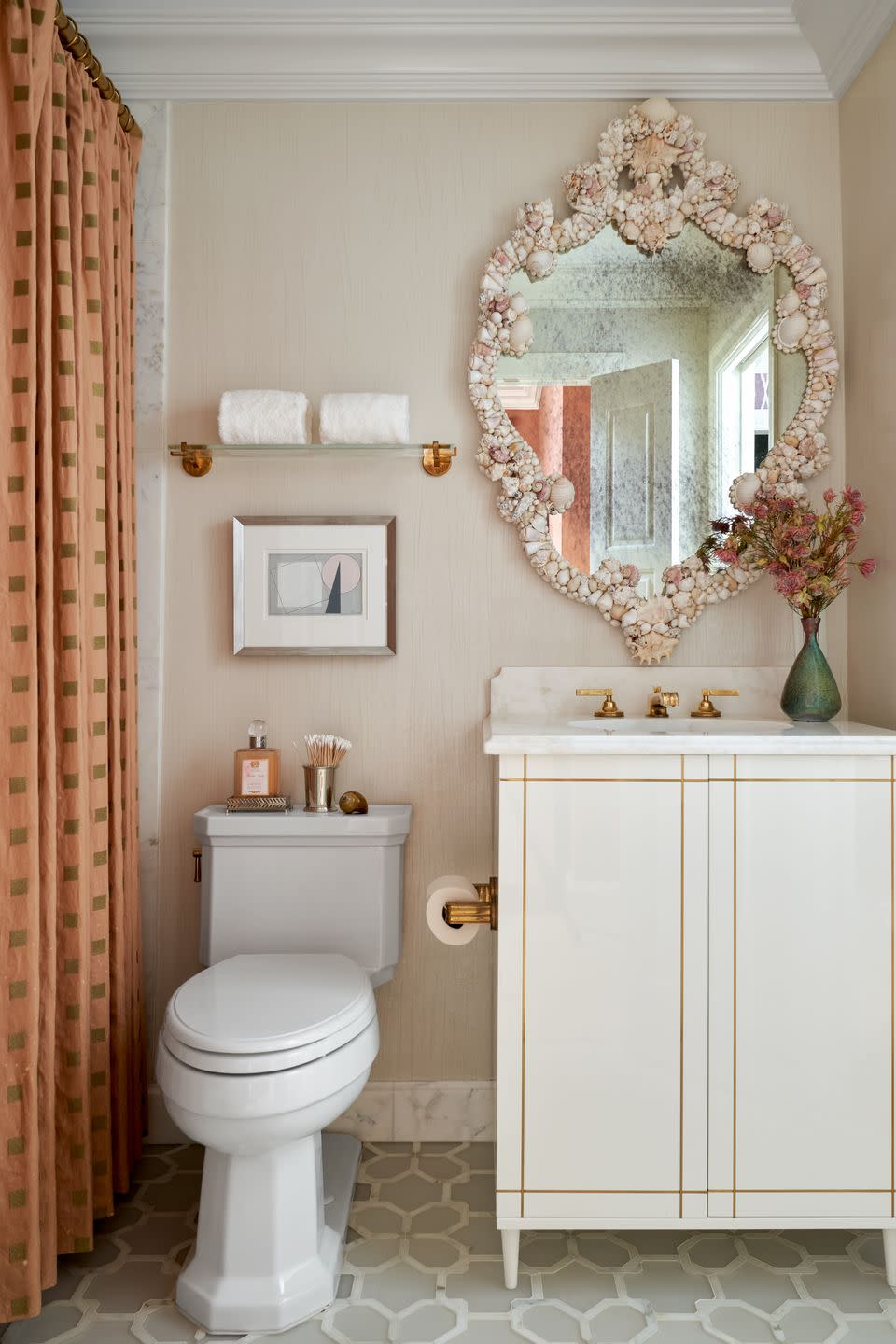
A fresh, calm powder room. Seashell mirror: Oly Studio. Wallpaper: Studio E. Faucet: Waterworks.
Q&A
House Beautiful: What was your inspiration for the design?
Doniphan Moore: As with all projects, we strive to make sure the interior details and design complement the exterior architecture of the home. When this home was originally built, the homes in the neighborhood were all unique. This one had exterior characteristics of a single-story Georgian. Similar homes built around the same time are being torn down, but we all appreciated the formality of the floor plan and the fact that it was a lovely scale—and framed so beautifully by the live oak trees.
HB: Did you encounter any challenges along the way?
DM: Yes, when the painter set out to paint the paneled room that had been in the house since 1976 with a high gloss finish. Not only did the room start out stained and with dings and dents in the paneling, but the polyurethane finish was too heavily applied and needed to be sanded down. It was important to keep the existing woodwork in order to keep with the scale of the details we did not plan on changing and also to keep from having to start from scratch in that space. Finding a painter with the experience and patience to do this in a quiet area in Florida was a bit of a challenge.
HB: How’d you save money/get crafty?
DM: We saved by doing all of the architectural work in-house. We also managed to thoughtfully select millwork that looked custom without the price tag. We spent a great deal of time putting a trim package together that was appropriate and unique while mostly using stocked moldings. We also kept the original door height in the home and made changes to the existing floorplans without moving a great deal of plumbing locations.
You Might Also Like

