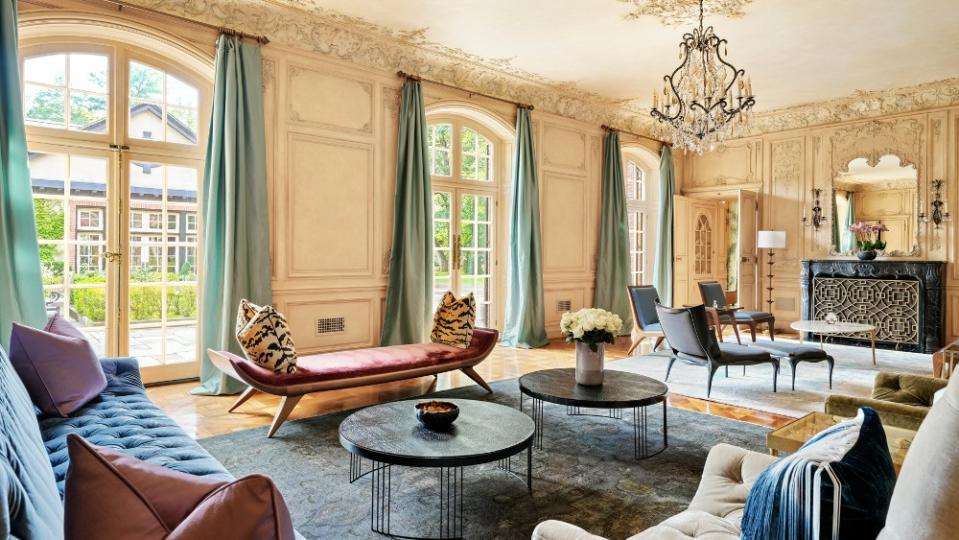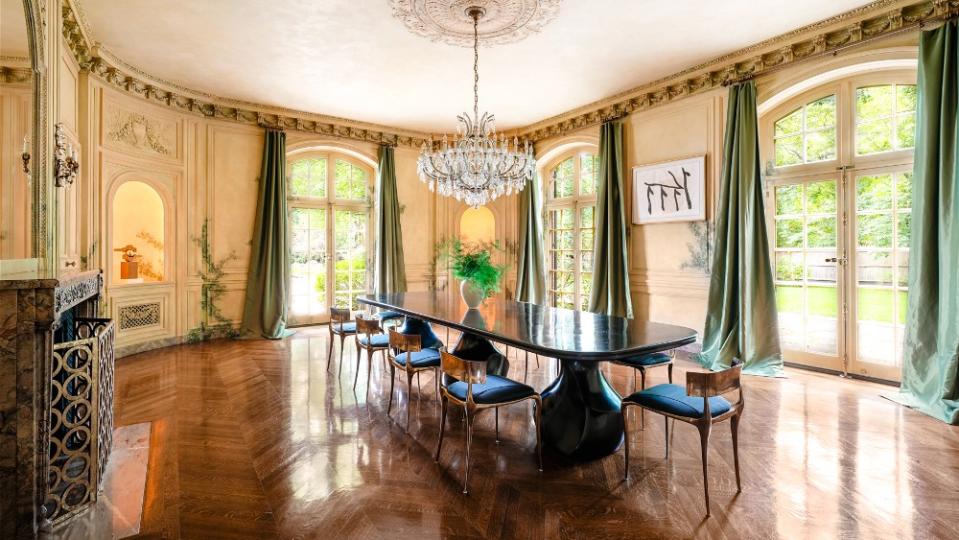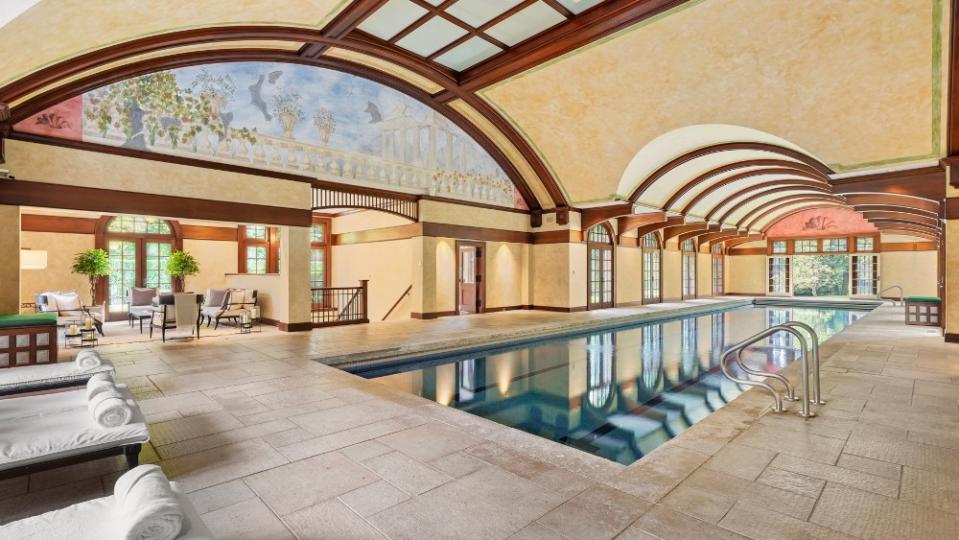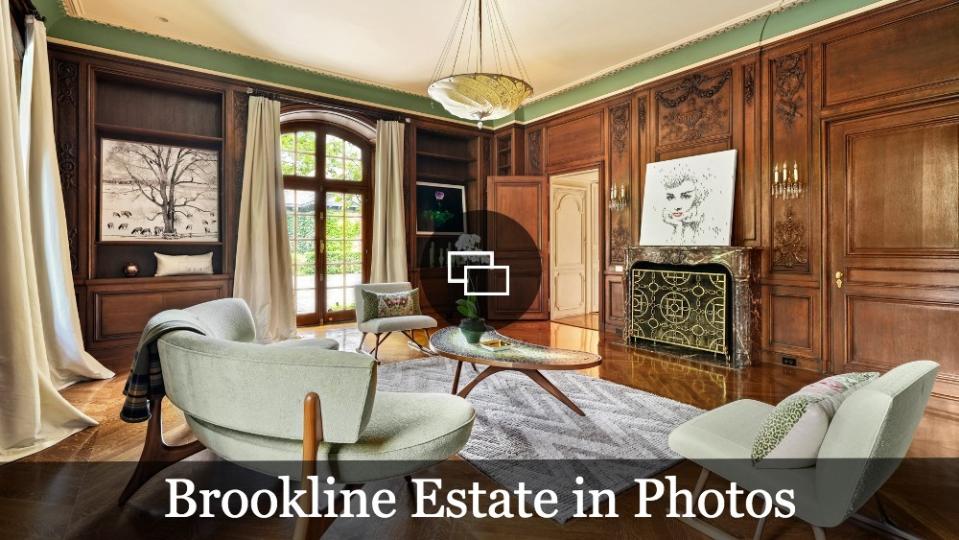An Underground Tunnel Connects This $25 Million 1920s Home Near Boston to a Pool Pavilion

A stately Georgian Revival-style estate outside of Boston was recently set out for sale with a $25 million price tag.
The grand Brookline residence was originally built in 1929 by architect William Truman Aldrich, who studied at MIT and the prestigious École des Beaux Arts in Paris and was John D. Rockefeller’s brother-in-law. He designed the red brick residence with double-brick construction, elegant dormer windows, tall chimneys, crown moldings, and French doors. The home has changed hands over the years and undergone several changes, though the bones remain the same. The sellers, who purchased the home in 2011, completely renovated the interiors with lighter, neutral-hued materials to modernize the interior design but without removing original details.
More from Robb Report
This Modern $3.2 Million Alpine Lodge in Canada Was Inspired by Architect Philippe Starck
One of Wyoming's Most Storied Ranches Returns to Market for $67 Million
This 1950s Home in Los Angeles Has Been Transformed Into an $8 Million Modern Idyll

Over the years, several ancillary structures have been added, including the carriage house, a pool house and indoor swimming pool, and, most unexpectedly, a 60-foot underground tunnel that serves as an art gallery and connects the main house to the pool pavilion. Previous owners also spent $1 million on the landscaping, which includes three acres of rolling lawns and immaculate gardens surrounded by forest.
“With its sought-after location steps to Brookline’s famed country club, its pedigreed architectural past, and its thoughtfully updated amenities, the estate offers an opportunity that comes once in a lifetime,” says listing agent Tracy Campion of Campion and Company Fine Homes Real Estate, who is co-listing the property with Ryan Clunan.
The home is situated in one of Brookline’s most prestigious estate sections, a convenient 10 minutes outside of Boston. There’s a total of 23,374 square feet of living space between the estate’s three buildings. Inside the 16,233-square-foot main house, museum-quality details abound. There are a total of nine bedrooms, seven bathrooms, and four half bathrooms spread across four levels. There are 10 fireplaces, and, apart from in the kitchen and family room, all the quarter-sawn oak parquet flooring is original. The living, dining, and office spaces feature intricate crown molding, glittering chandeliers, hand-carved oak paneling, and faux marble-style wall detailing. Other highlights include a starburst motif etched into the oak floors and a grand library with intricately carved wood walls.

The home is set behind private gates and accessed via a lengthy tree-lined driveway. Reminiscent of a bygone era, the well-kept property is an immaculate New England country estate built both for entertaining and family living thanks to its slew of modern amenities. The kitchen is the most updated room in the house, with butcher block countertops, state-of-the-art appliances including a Sub-Zero fridge, and a custom commercial-grade Molteni stove from France—the sort only seen in the world’s most notable restaurant kitchens. Each room is awash with natural light thanks to oversized windows that overlook the verdant landscape.
The heart of the home is undoubtedly the grand living room, which accesses the terrace and pool pavilion via multiple sets of French doors. This sumptuous room has a black marble fireplace, French boiserie-style paneling, and crown molding with carved putti. The room feels like you’ve been transported to a French chateau. The elegance continues in the formal dining room, which has a fireplace carved in rare marble, hand-painted paneling, and French doors that open to the terrace. The main residence also features a beautiful library.

The pristine bedrooms on the second and third floors are accentuated with whimsical wallpaper, luxury furnishings, built-in cabinetry, and French windows or doors that open onto terraces. The lower level has a recreation room, a meditation room, a gym, an office, a wine cellar, and a sauna. Near the main house is a one-bedroom, one-bathroom carriage house. Accessed via a bluestone terrace with a French-inspired round fountain, this 1,020-square-foot guest home is covered in climbing ivy and brick detailing.
Finally, the pool pavilion—added in 2000—is accessed via a secret, 60-foot underground tunnel that the former owners used as an art gallery. The tunnel runs from the main house to the 6,839-square-foot pool pavilion, which houses an Olympic-sized indoor swimming pool amid frescoed walls, arched ceilings, and multiple sitting areas that make it feel like a high-end country club. The pavilion also has a full kitchen, dining area, hot tub, steam room, and another sauna. Beyond the home and pool pavilion, the grounds also include a heated four-car garage and an apple orchard.
Click here to see more photos of this Brookline estate.
Best of Robb Report
Sign up for Robb Report's Newsletter. For the latest news, follow us on Facebook, Twitter, and Instagram.


