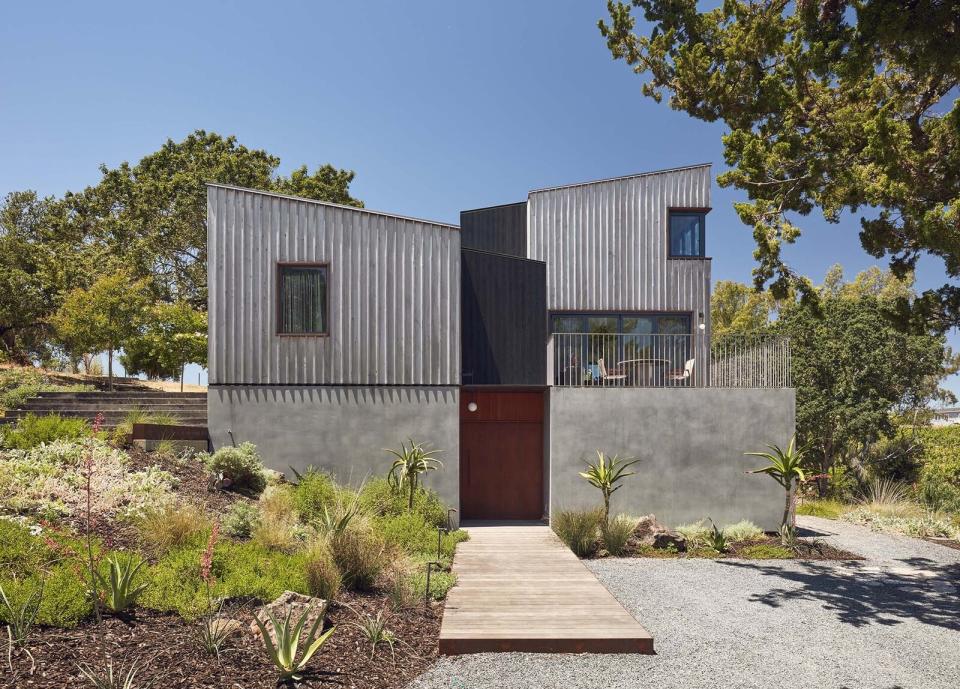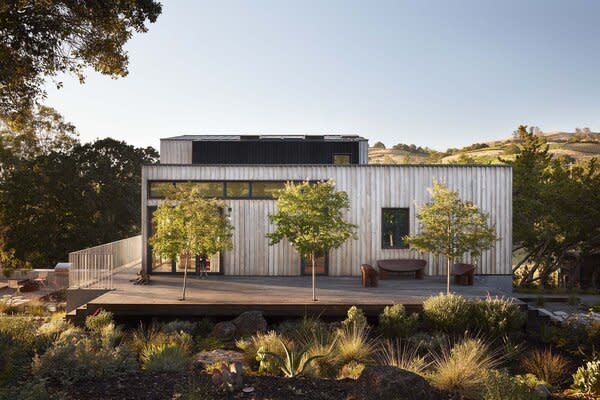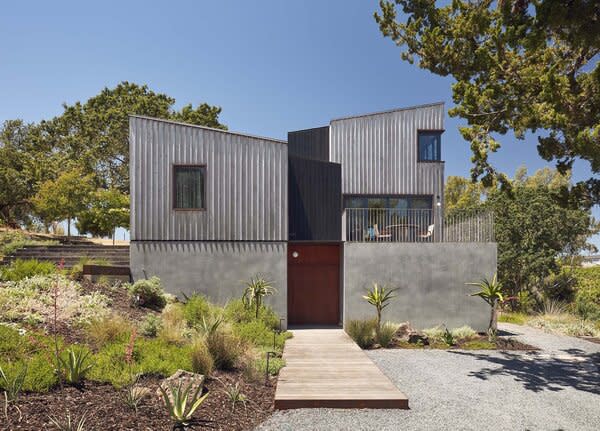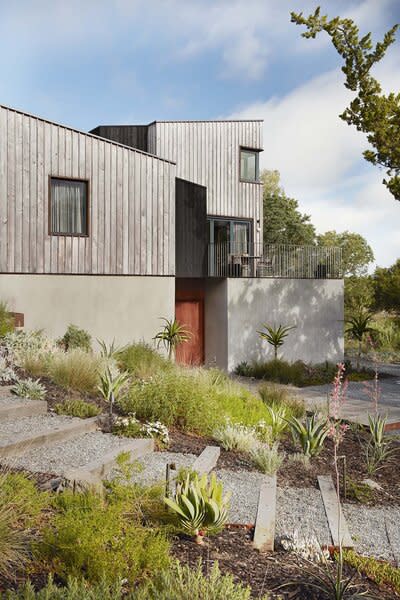Two Winemakers Build a Compact, Fire-Resistant Home With an Earthy Palette
In Healdsburg, California, a couple hire TenBooks and Social Studio to create a resilient vineyard house with a ground-floor tasting room.

Jill and Mike Lucia have a deep appreciation for Northern California’s land. As the owners of the Rootdown and Cole Ranch wine labels, the couple pay close attention to region’s fickle fog, sun-dappled hills, and ocean air. "Mike is a winemaker, and his philosophy is to let the wines lead with earth and texture, rather than just with fruit," says architect Matthew David Bowles, founder of the firm TenBooks. "His style is decidedly hands-off, which allows the grape and the specific terrain to speak for itself."
Jill owns a namesake interior design studio, and she was already close friends with Bowles and architectural designer Erik Kramer of Social Studio when she and her husband came across an established property in the foothills of Healdsburg in 2021. They were ready to start a family, and this home seemed like it had the potential to blend their love of the area with their future plans.
See the full story on Dwell.com: Two Winemakers Build a Compact, Fire-Resistant Home With an Earthy Palette
Related stories:




